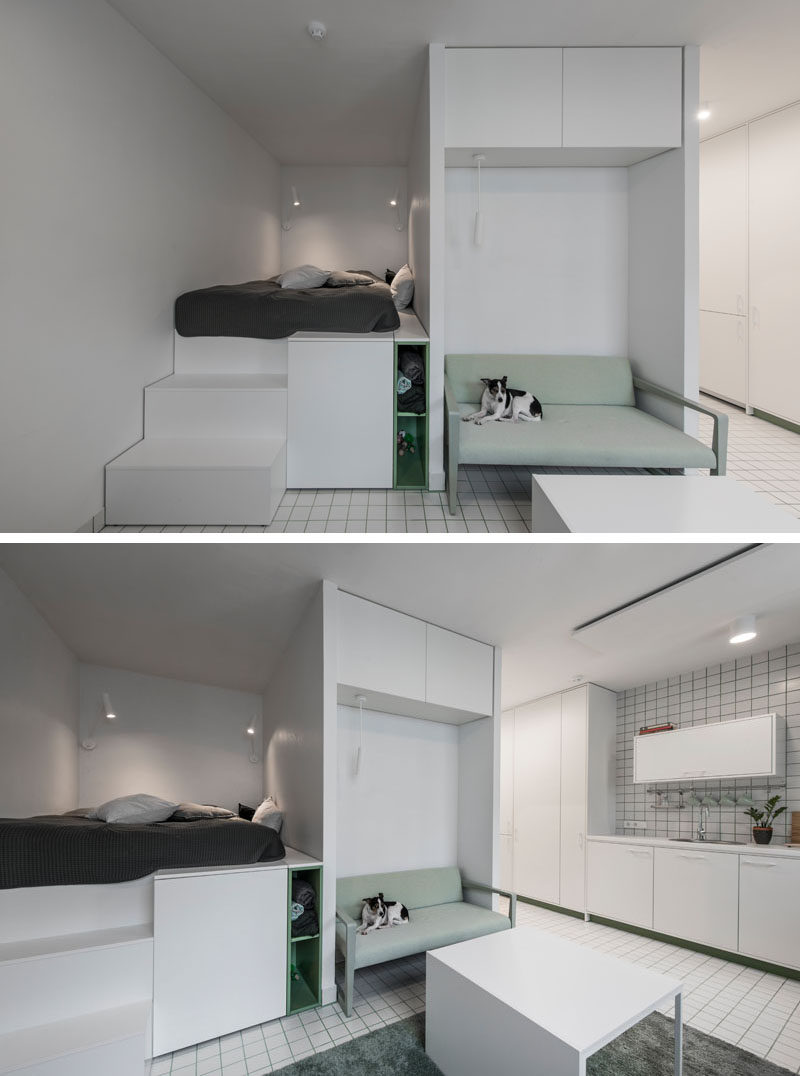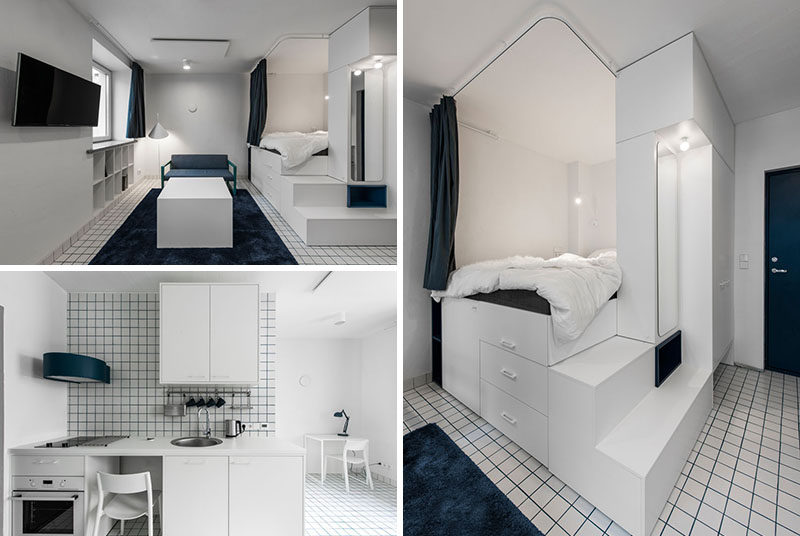Photography by Leonas Garbacauskas
HEIMA architects have designed multiple different layouts for a collection of micro-apartments in Vilnius, Lithuania, that each have just 269 square feet (25 sqm) of space.
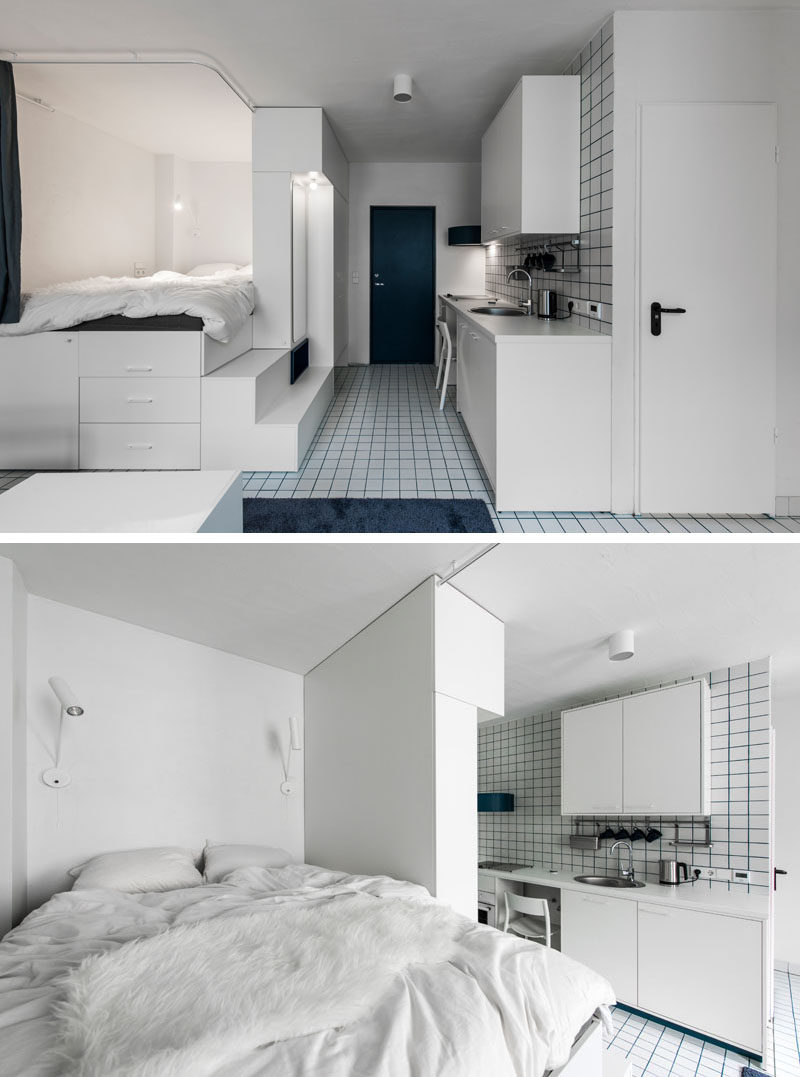
Photography by Leonas Garbacauskas
Within the apartments, there’s a bed, a kitchenette, living-room area and a bathroom.
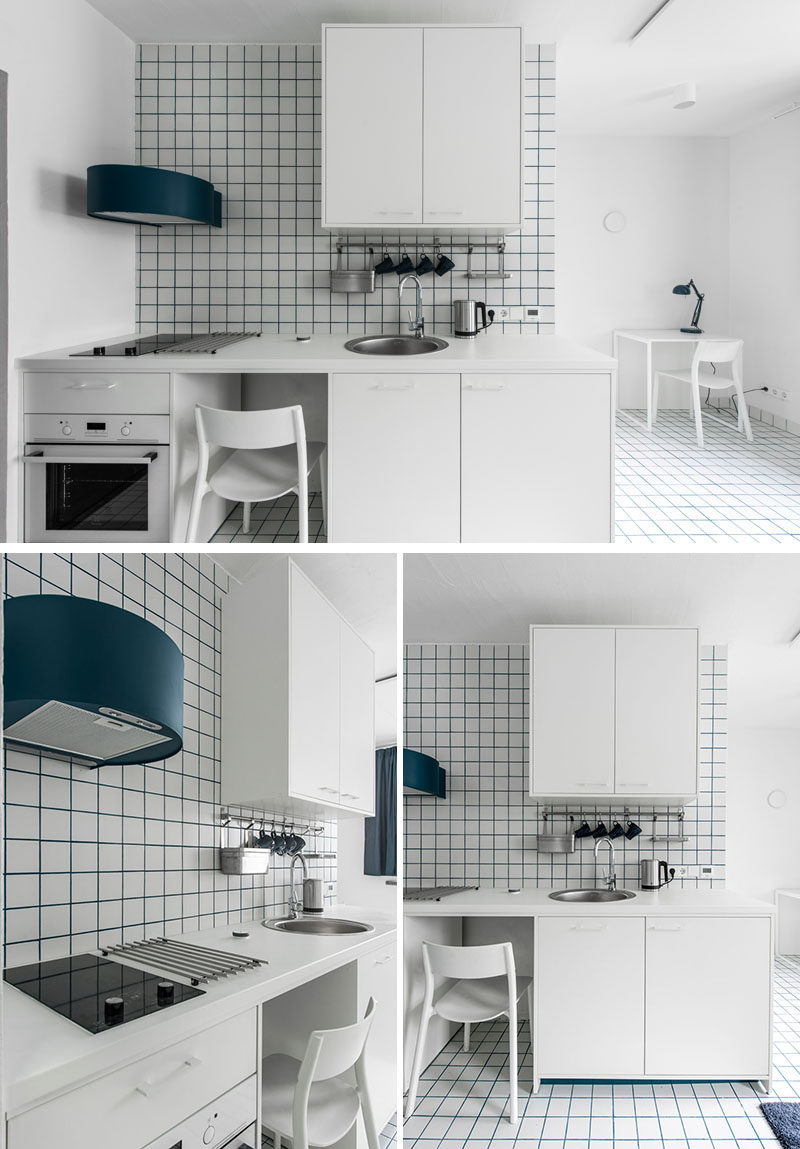
Photography by Leonas Garbacauskas
Each micro apartment has an individual color scheme, represented by furnishings and the grout color used for the tiles.
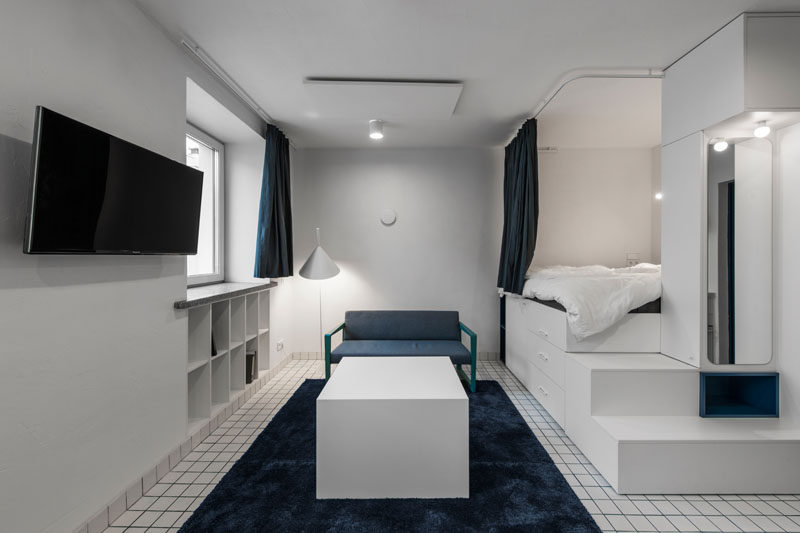
Photography by Leonas Garbacauskas
The beds have all been raised to create storage underneath, and a curtain can be closed for some privacy and to block the natural light from the window.
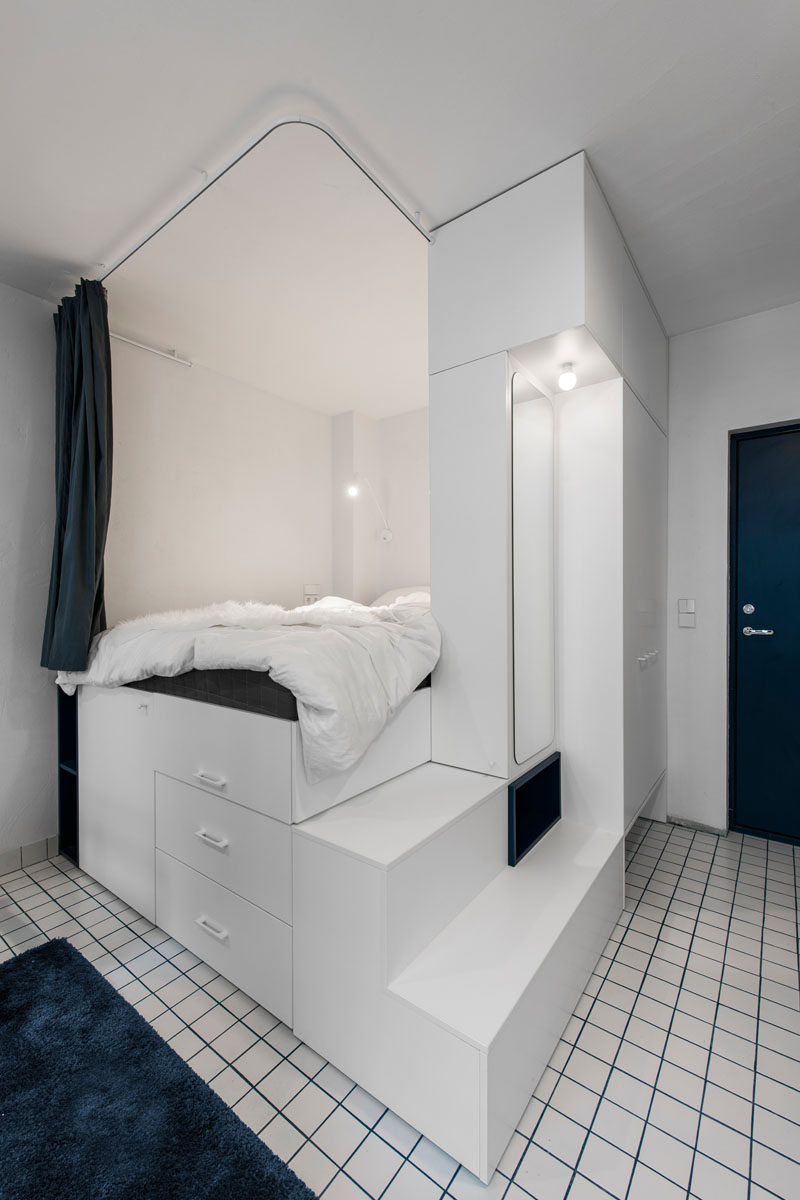
Photography by Leonas Garbacauskas
To access the under-bed storage, the mattress lifts up to reveal a walk-in wardrobe underneath.
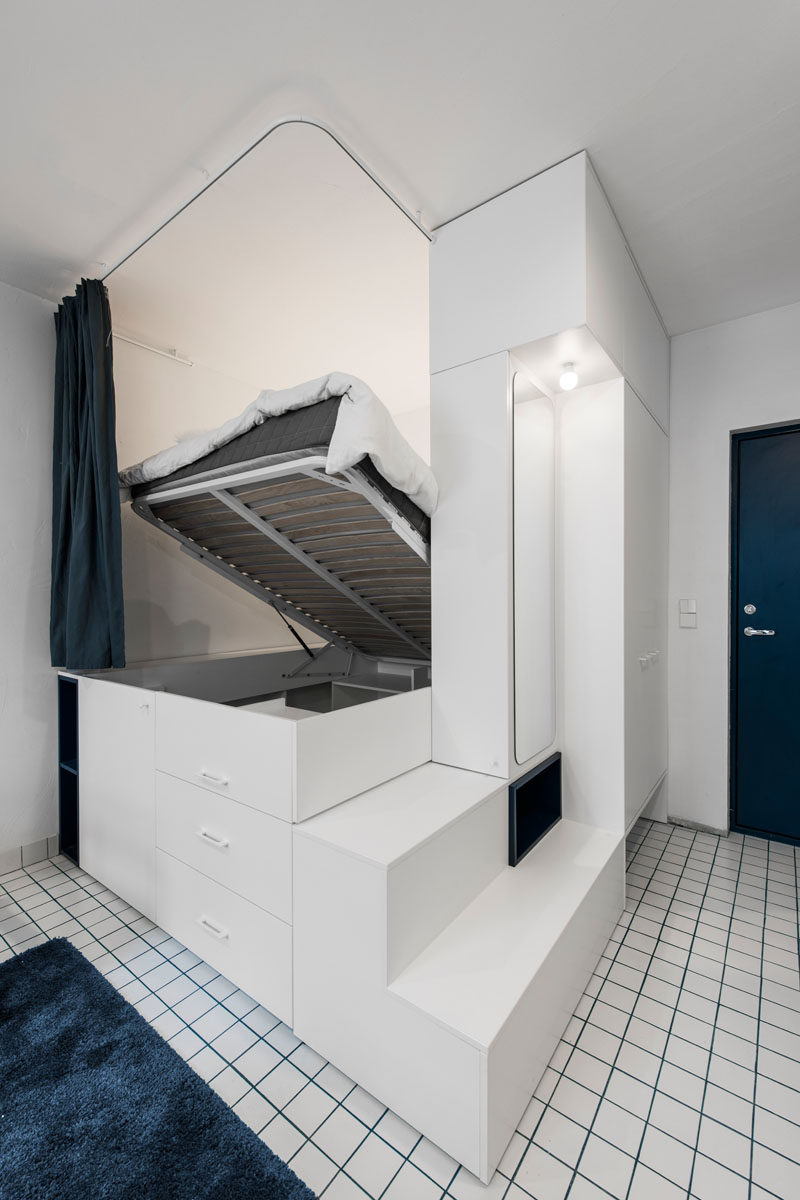
Photography by Leonas Garbacauskas
Here’s a look at another one of the apartments, this time with a deep red theme.
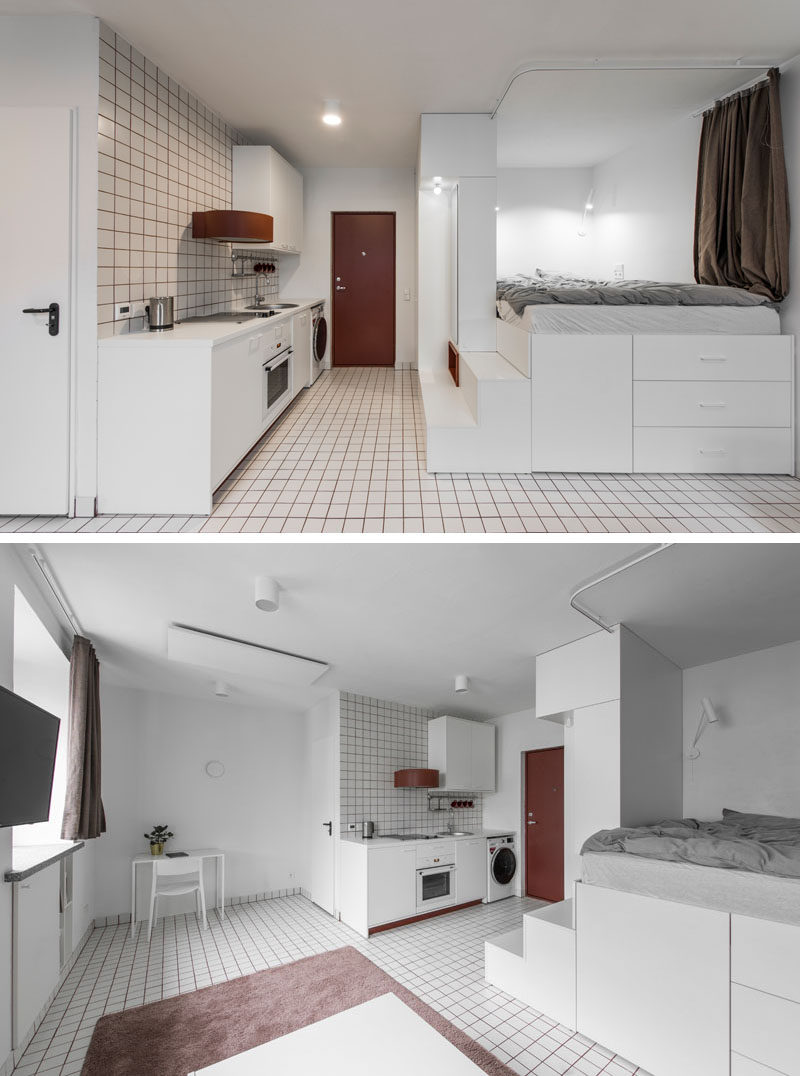
Photography by Leonas Garbacauskas
A washing machine has been included into the design of the kitchen, while the bathroom is tucked away behind the kitchen.
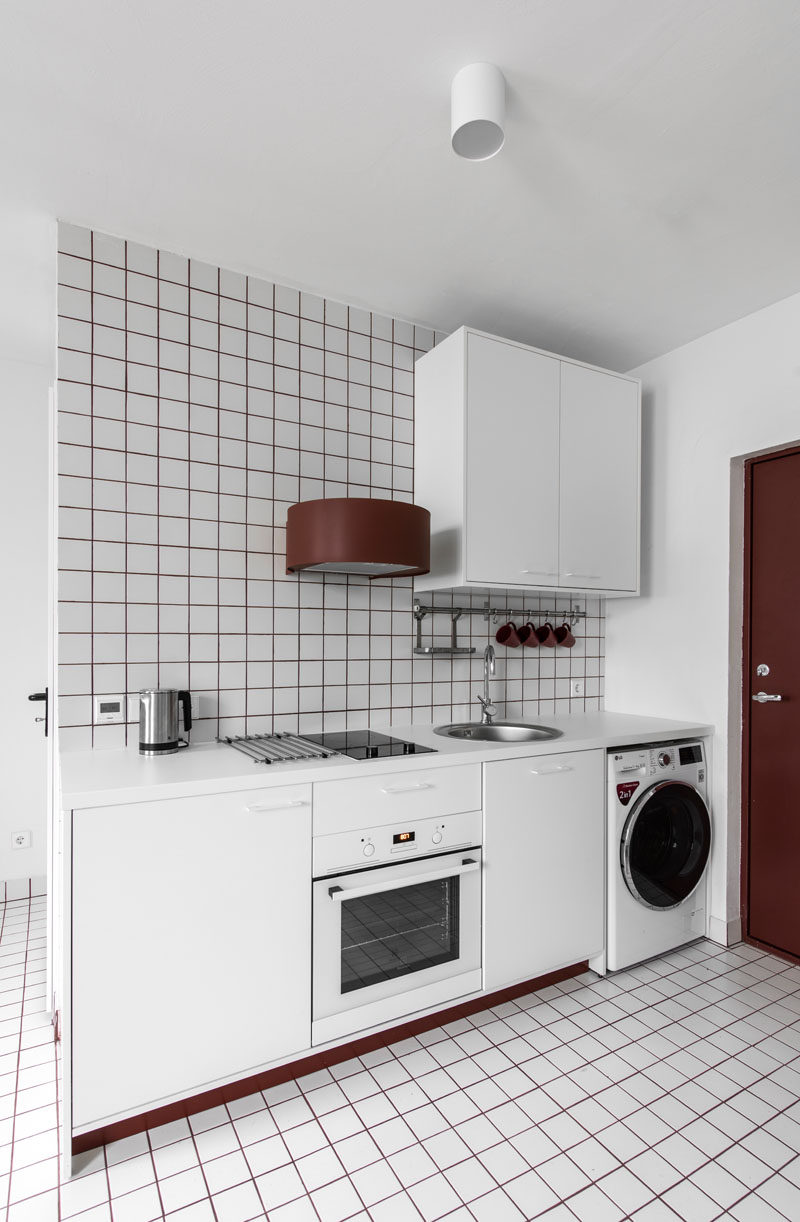
Photography by Leonas Garbacauskas
Each apartment also has two dining tables/desks that can be easily turned into a coffee table if they are flipped onto their sides.
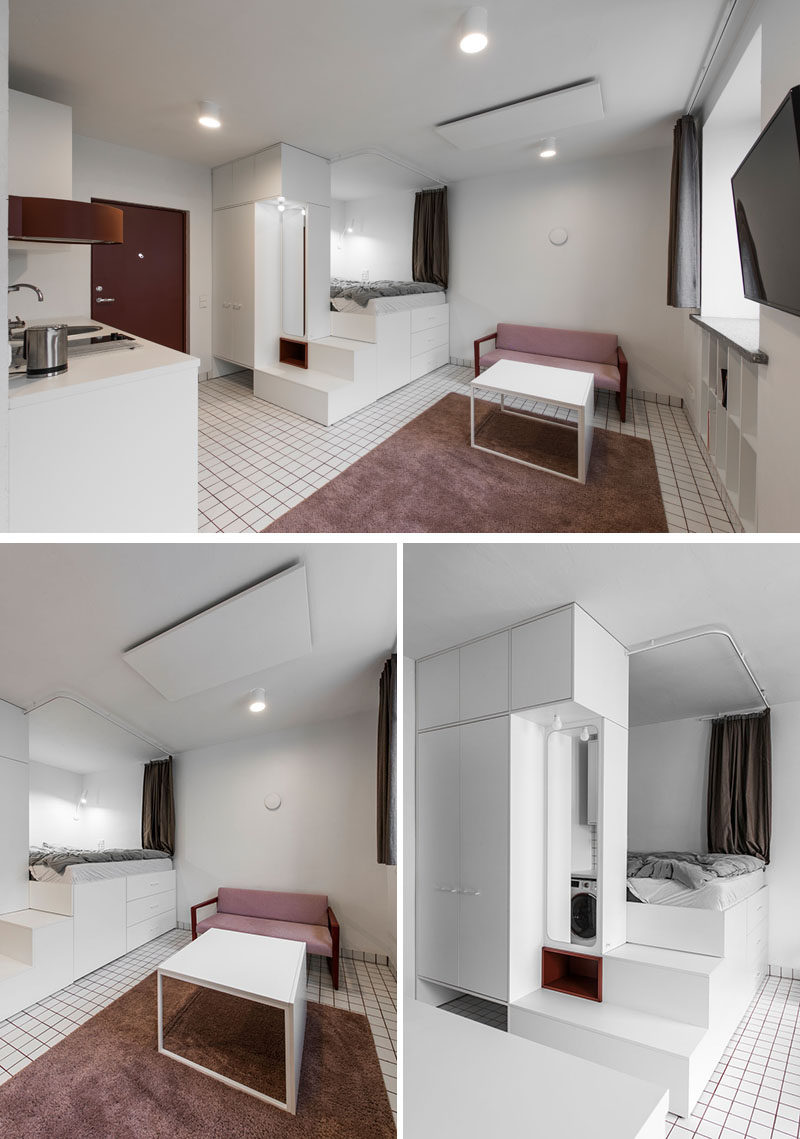
Photography by Leonas Garbacauskas
Green is the color theme of this apartment, where walls of white cabinets blend seamlessly into the entry hallway. The bathroom, with a bathtub, is accessed via a door in the hallway.
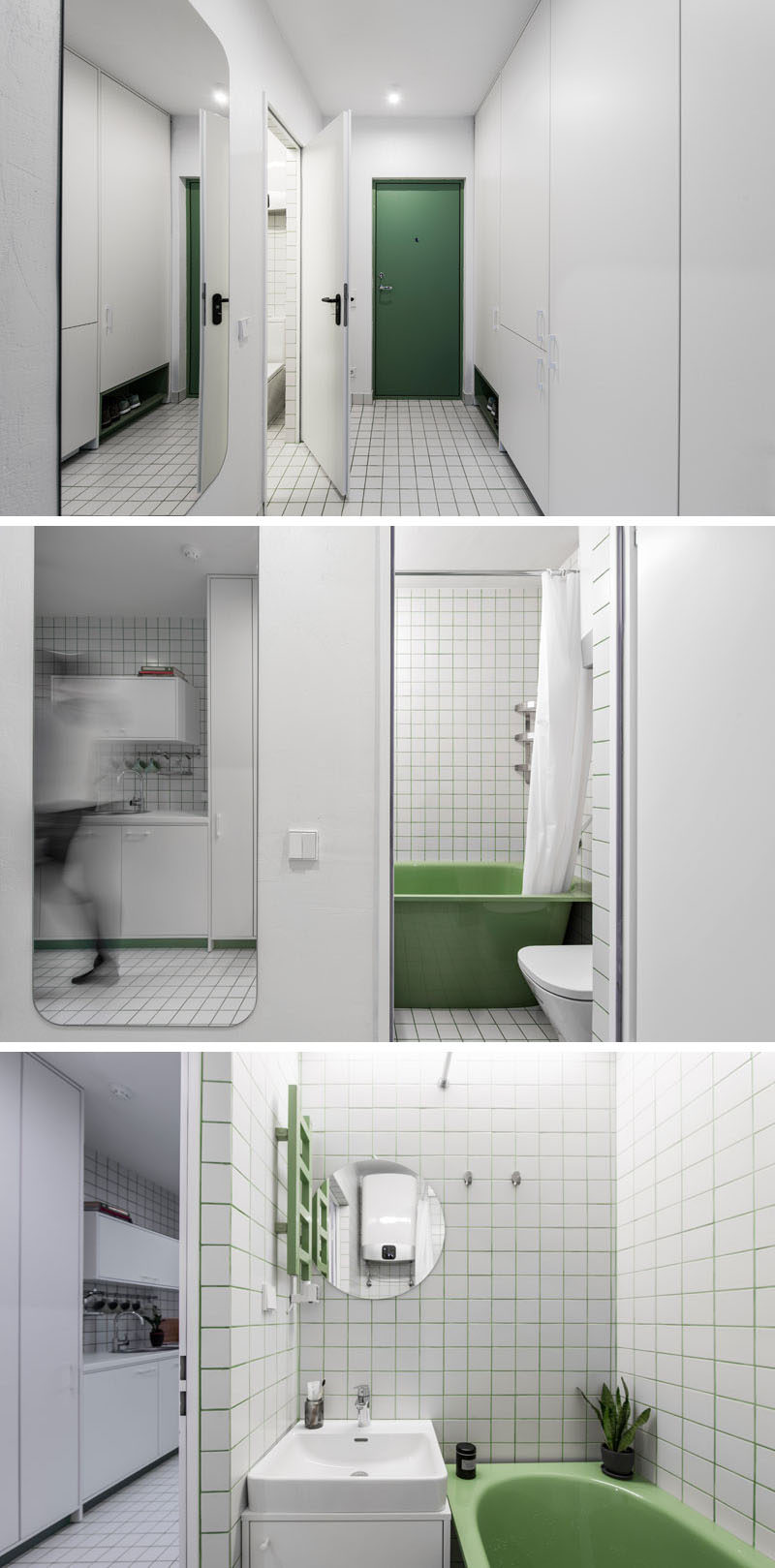
Photography by Leonas Garbacauskas
From the hallway, the apartment opens up to have the kitchen at one end of the open-plan plan.
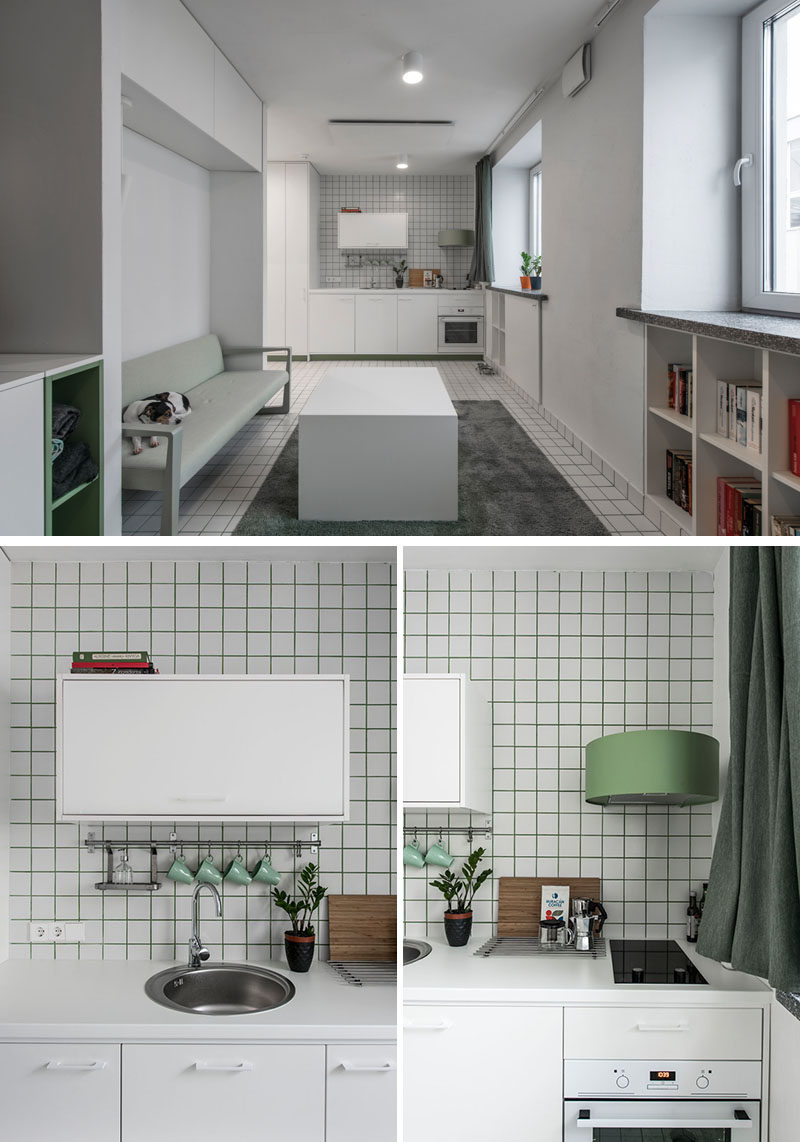
Photography by Leonas Garbacauskas
Sharing the open plan room is the living room and study area. The couch is set back into the wall to allow for more room to walk around.
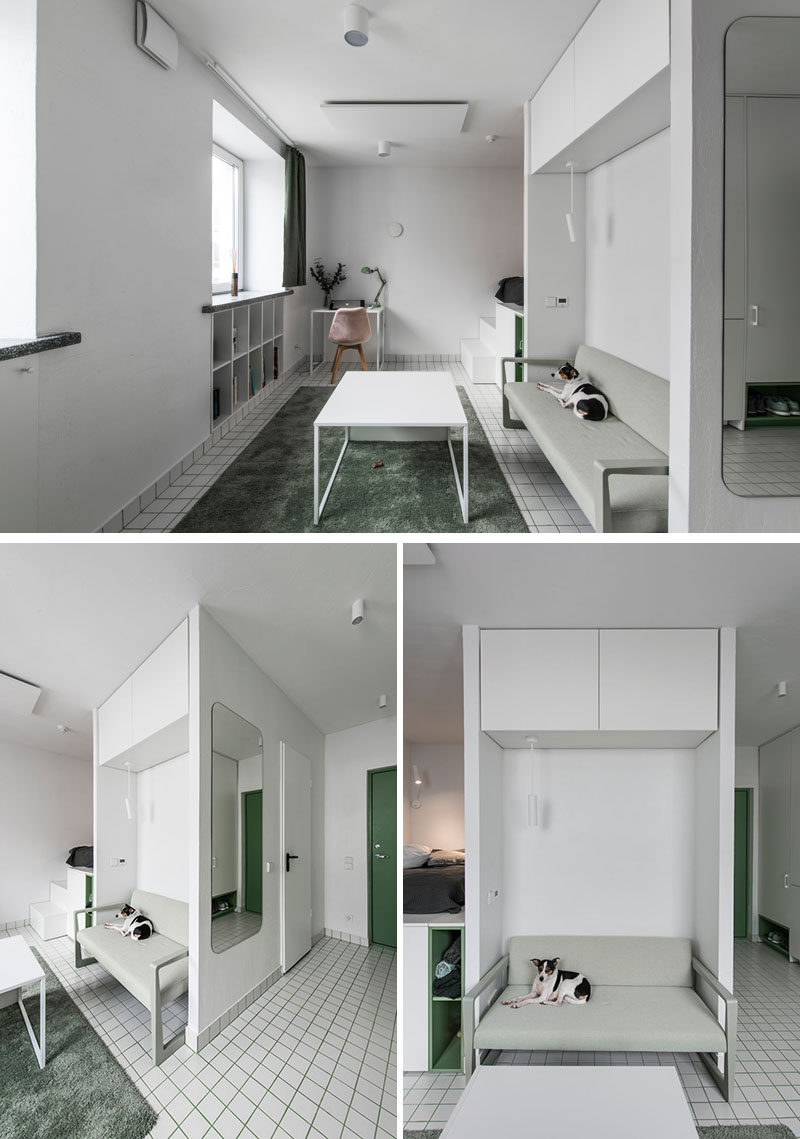
Photography by Leonas Garbacauskas
Around the corner and hidden from view when first walking into the apartment, is the lofted bed.
