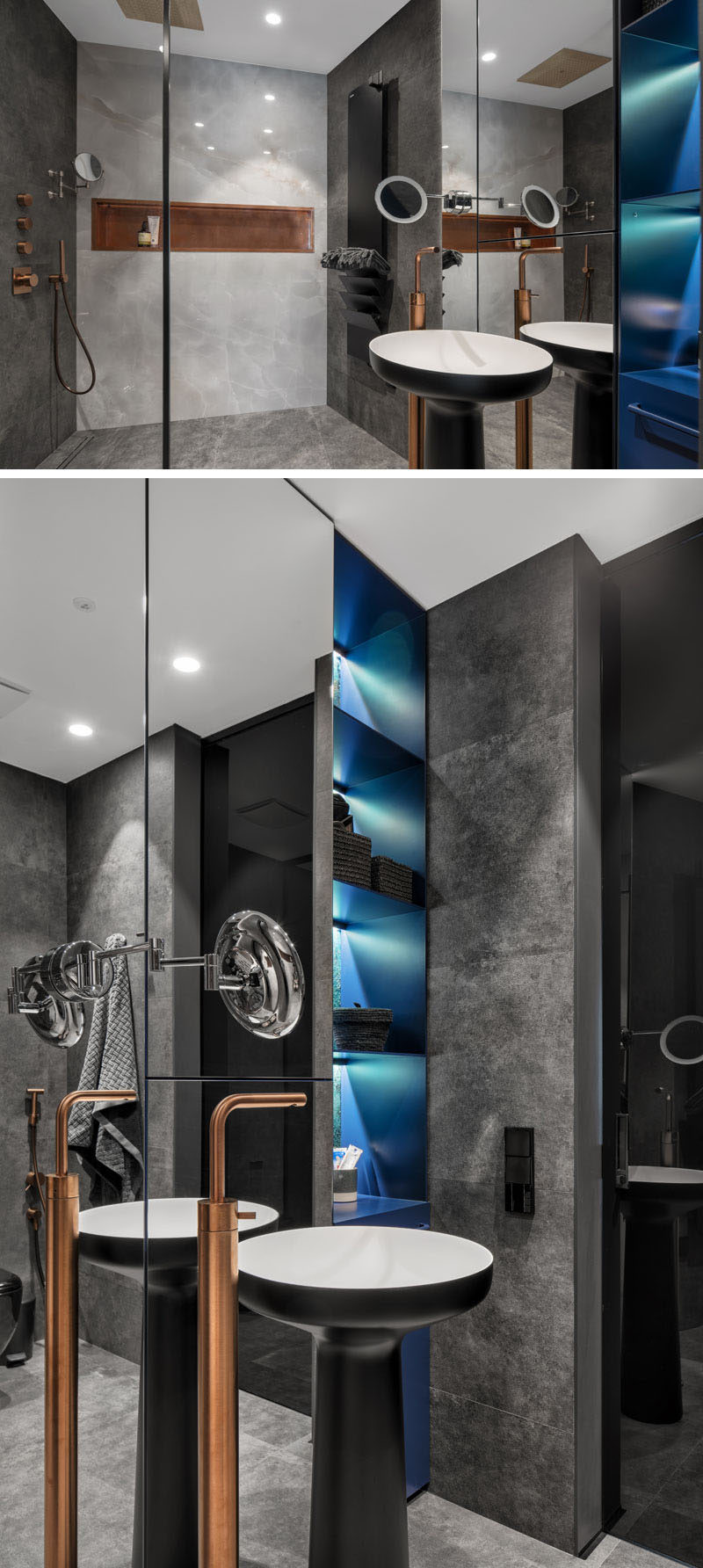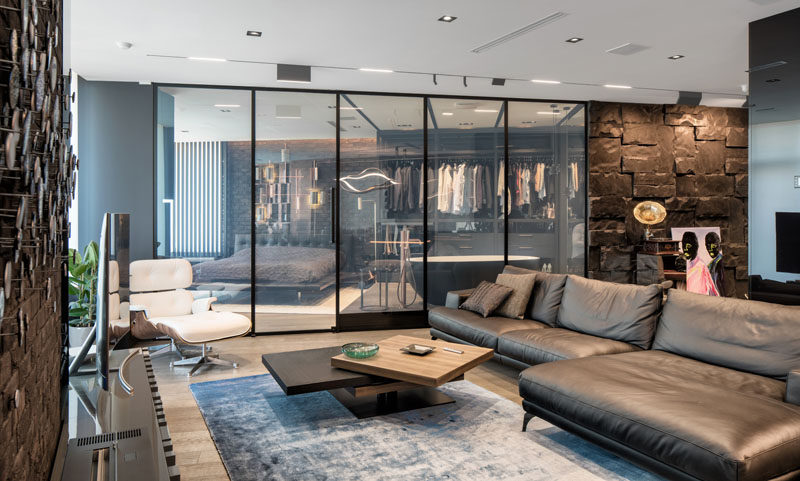Photography by Oleg Stelmah
33bY Architecture have recently completed the interior design of a modern apartment in Bucha, Ukraine, for their client, a young businessman.
Before looking at further photos of the apartment, here’s the floor plan that shows how the apartment has an unconventional shape.
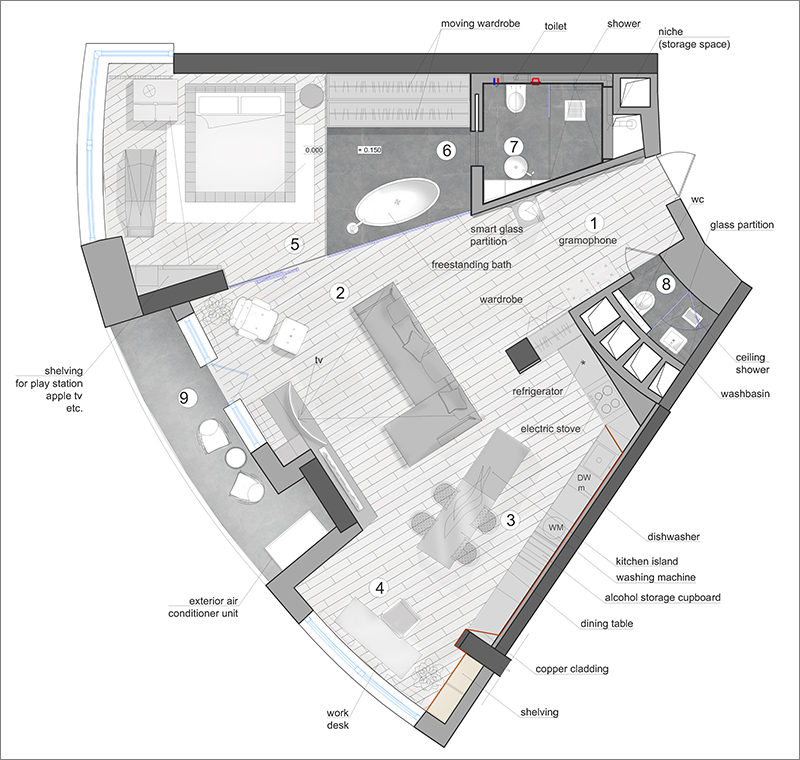
The dark interior palette uses a variety of materials throughout its design, such as brick, natural African black stone, onyx, leather, copper ,wood etc.
A large glass wall that divides the living from the bedroom has been installed using a “smart glass” system. The opaque glass wall hides the bedroom from view for more privacy, however it can also become transparent to let light travel throughout the interior.
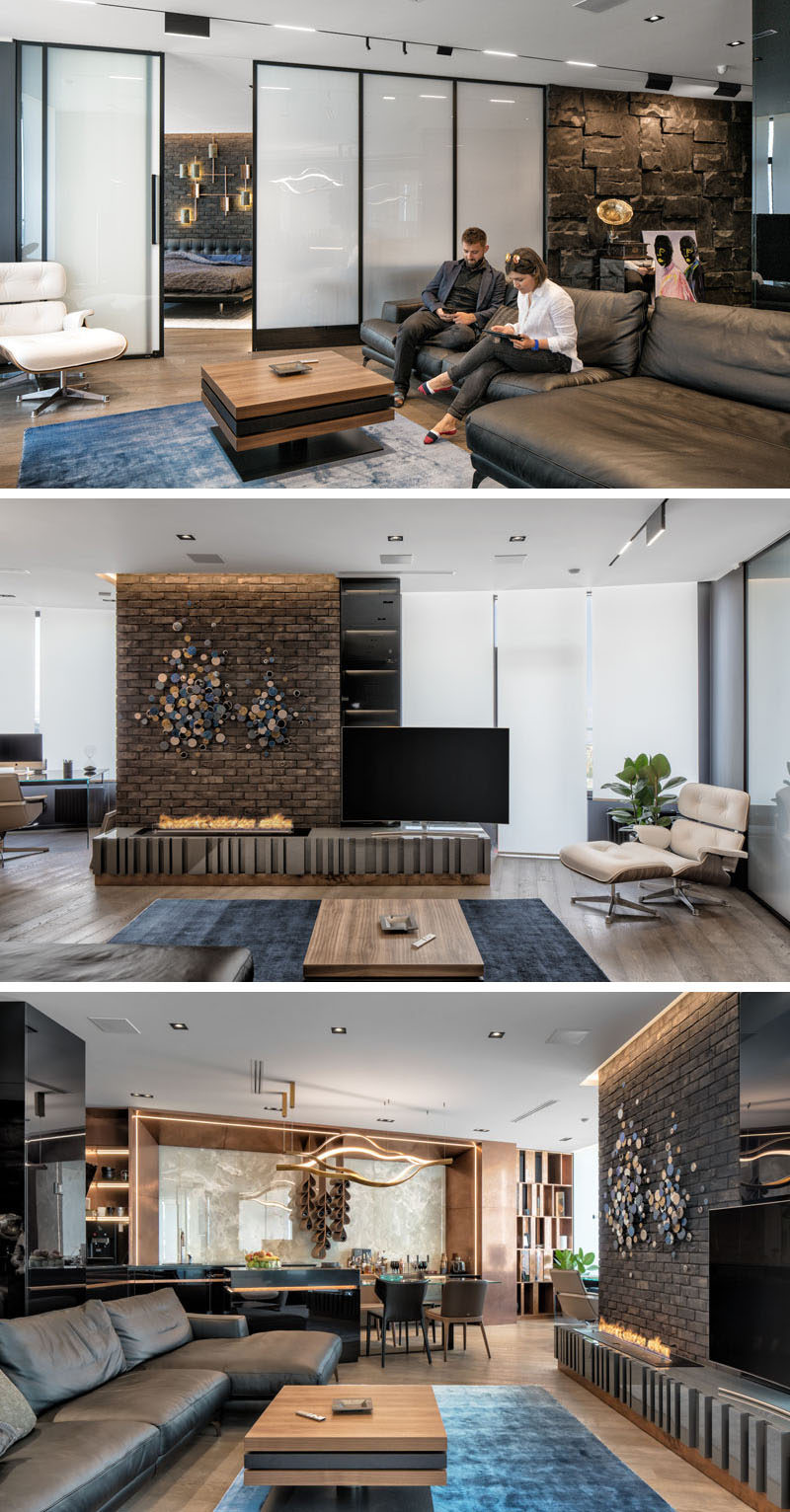
Photography by Oleg Stelmah
The open plan areas of the apartment are home to the living room, the kitchen / dining area, and a working space. In order to add a touch of brightness to the apartment, a panel of backlit white onyx framed by copper edging, is featured in the kitchen.
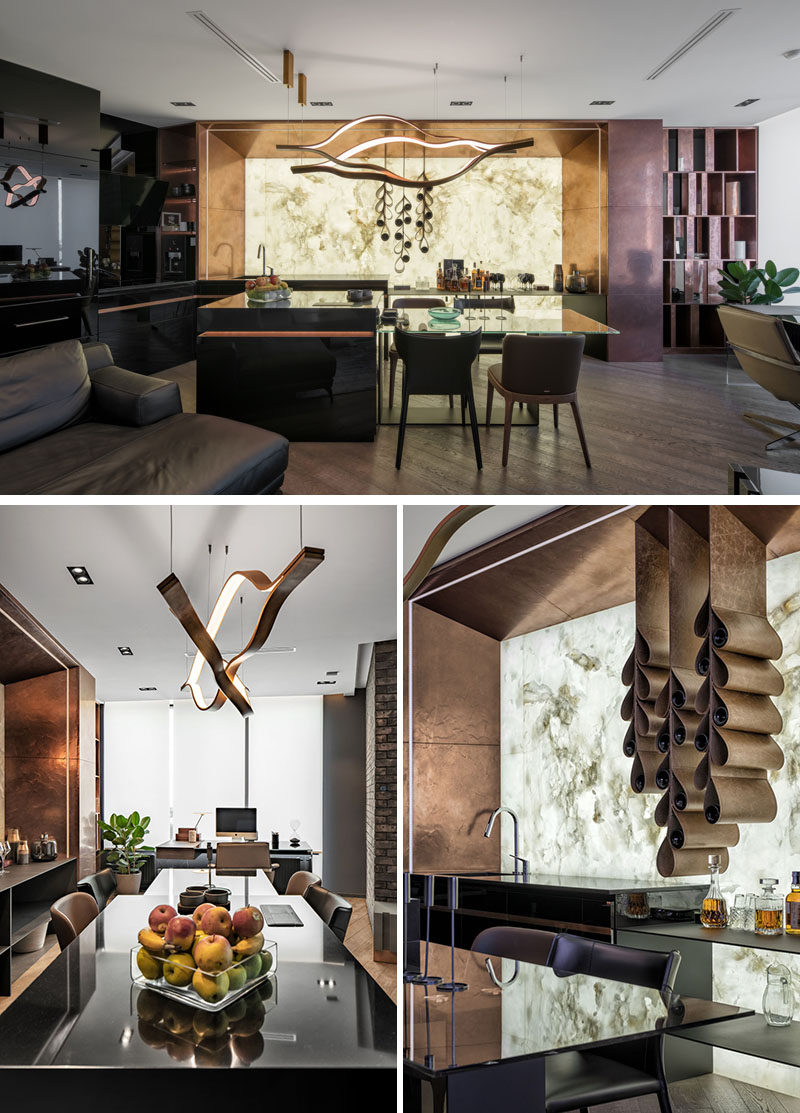
Photography by Oleg Stelmah
In the bedroom, the brick accent wall becomes a backdrop for a lighting sculpture.
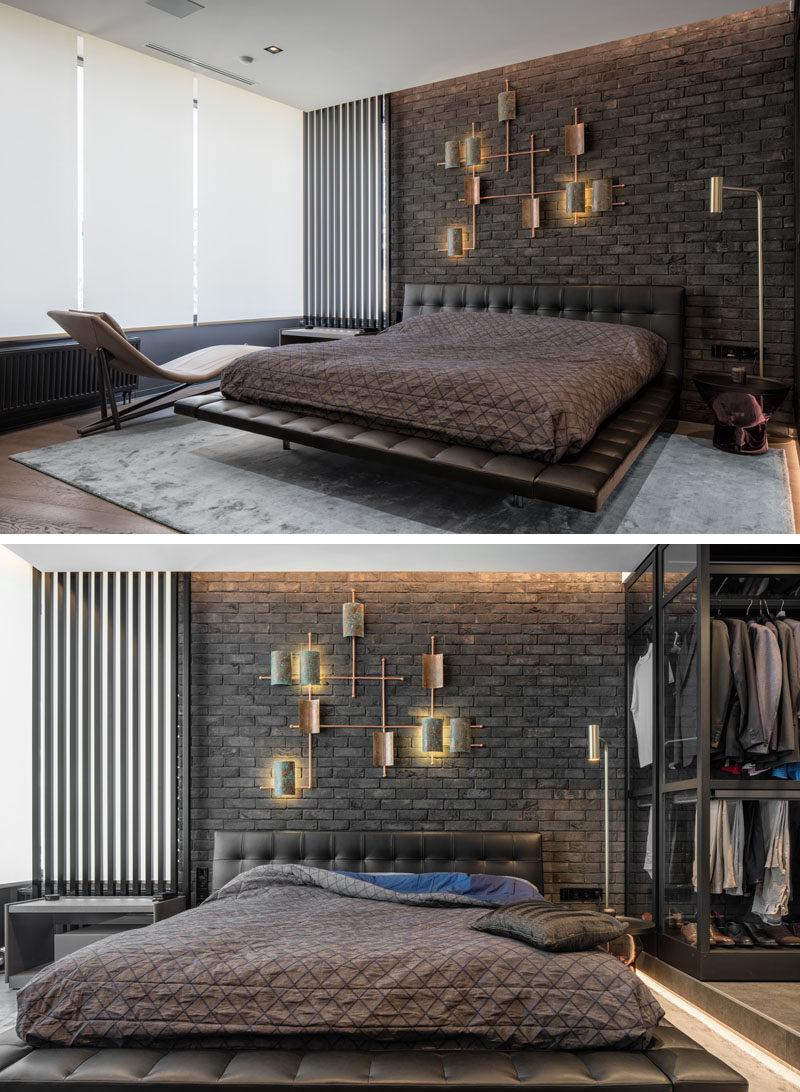
Photography by Oleg Stelmah
One of the challenges the designers faced was to create a full wardrobe area in such a small space. To solve this issue, they created a movable wardrobe, that at the click of a button, it moves half of the wardrobe away from the wall, allowing access to the side closest to the wall.
At the request of their client, a freestanding bathtub has been positioned on the platform next to the wardrobe, so that views of the city from the bedroom window can be seen from the bathtub.
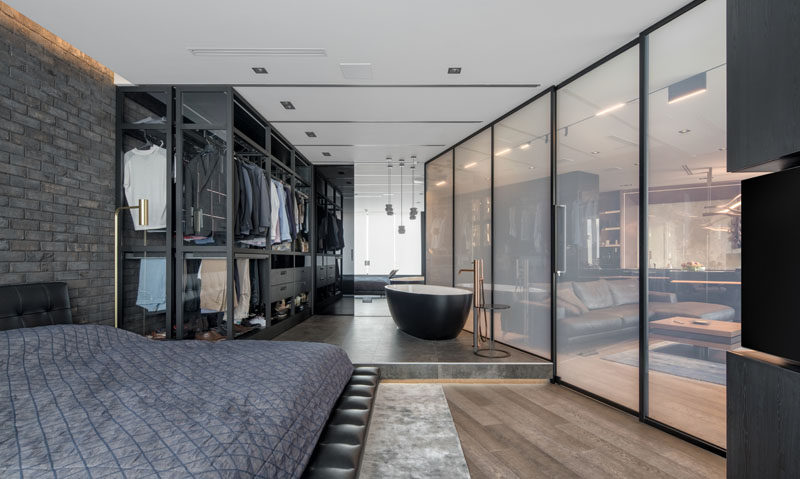
Photography by Oleg Stelmah
In the bathroom, dark design elements have been combined with lighter walls and copper details. A pop of color has been added in the form of a blue shelving unit with built-in led lights.
