Photography by Angus Martin Photography
Kelder Architects have recently completed a custom contemporary house in Brisbane, Australia, that was designed for their builder/developer client.
The new house design replaced a 1960’s brick & tile house, however a breeze block screen from the original house was recycled into the new design, and also inspired the design of the house to reference the Mid-Century period.
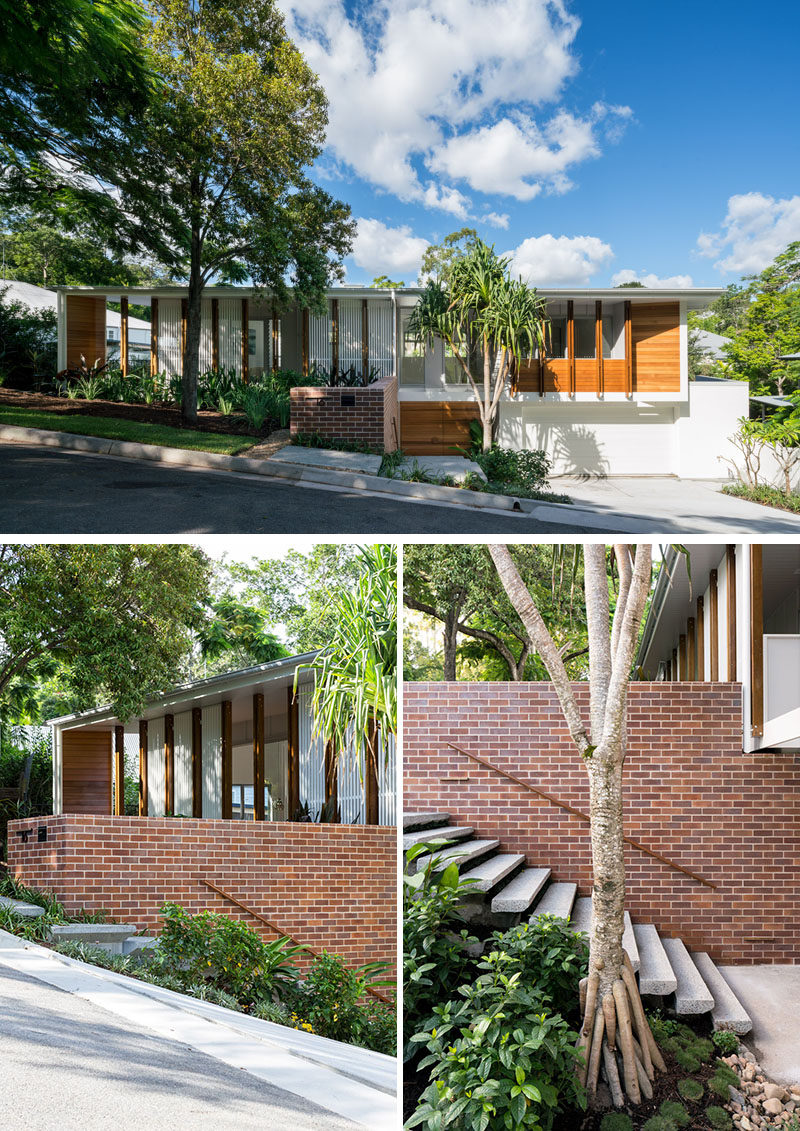
Photography by Angus Martin Photography
A large pivoting wood front door welcomes visitors to the home, while inside, there’s the stairs leading to the upper floor, and a glimpse of the rear courtyard.
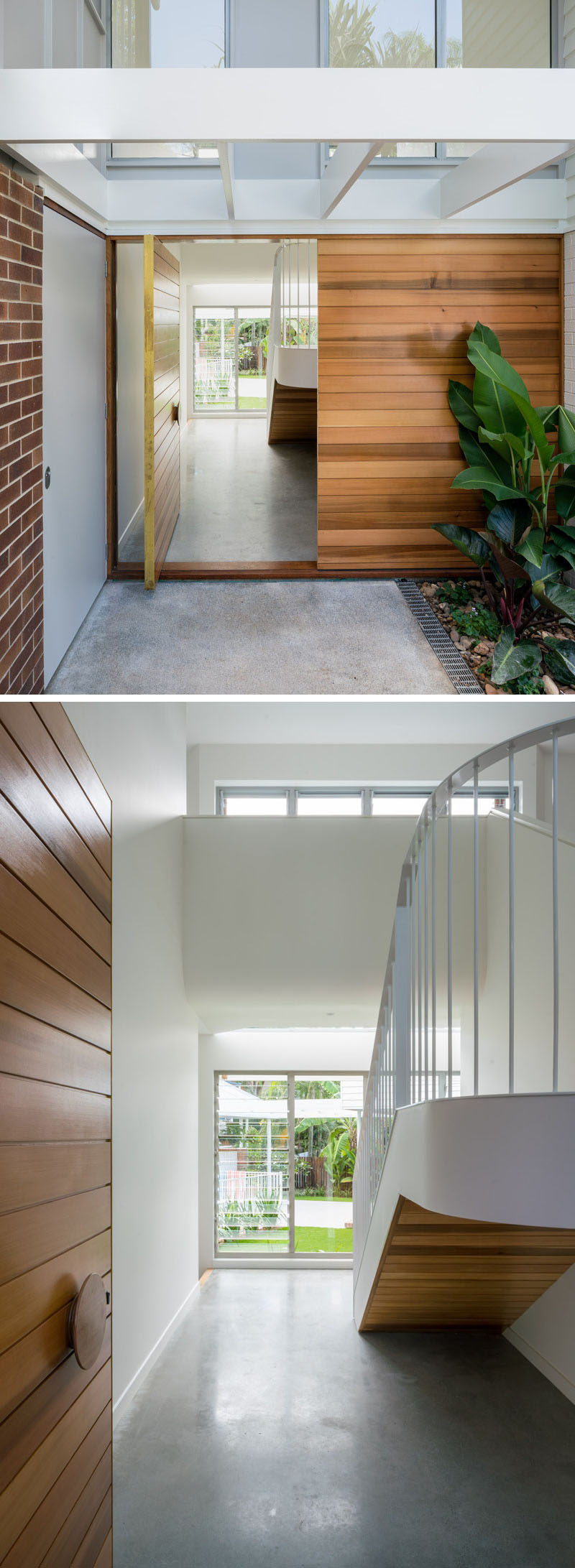
Photography by Angus Martin Photography
In the living room, custom wood details have been designed to run along the wall, while a wood display cabinet with storage has been built into the wall.
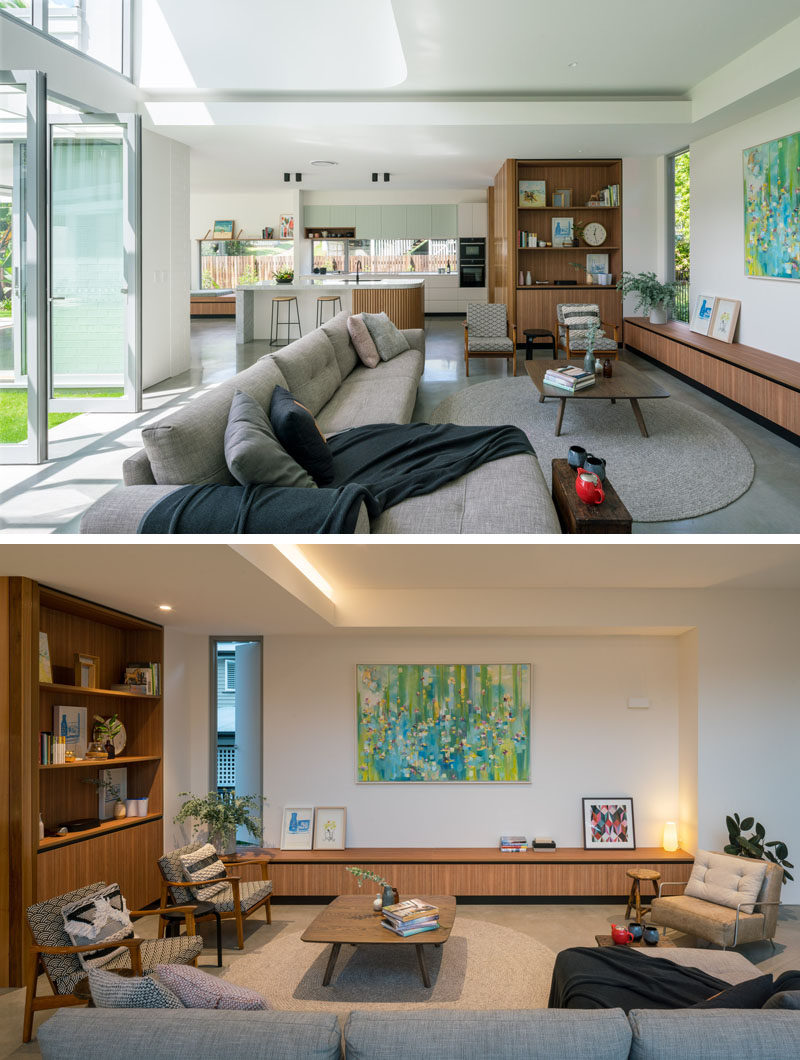
Photography by Angus Martin Photography
Adjacent to the living room is the kitchen. Simple and minimalist cabinets have been paired with a large island with a curved end. At the end of the kitchen is a large pantry with plenty of storage.
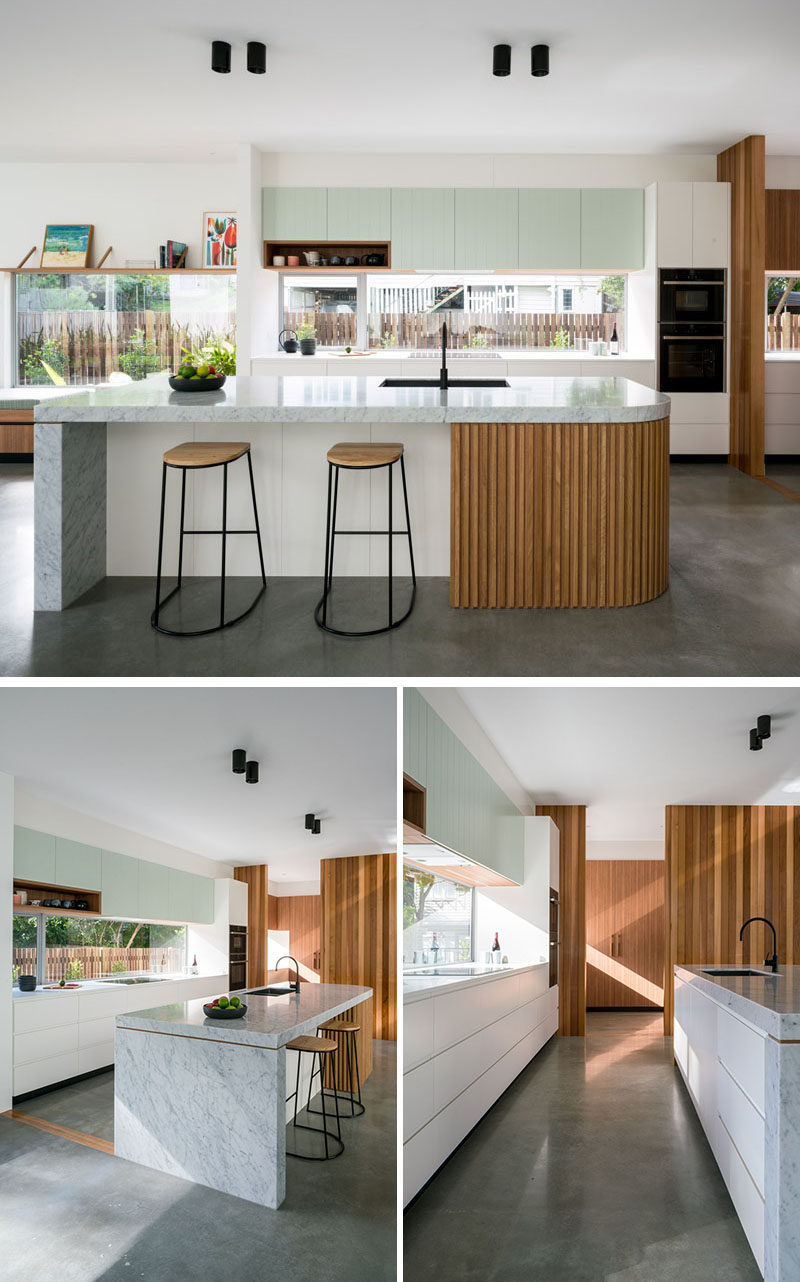
Photography by Angus Martin Photography
In the dining area, a long wood bench positioned beside the windows creates a place to relax in the sunshine.
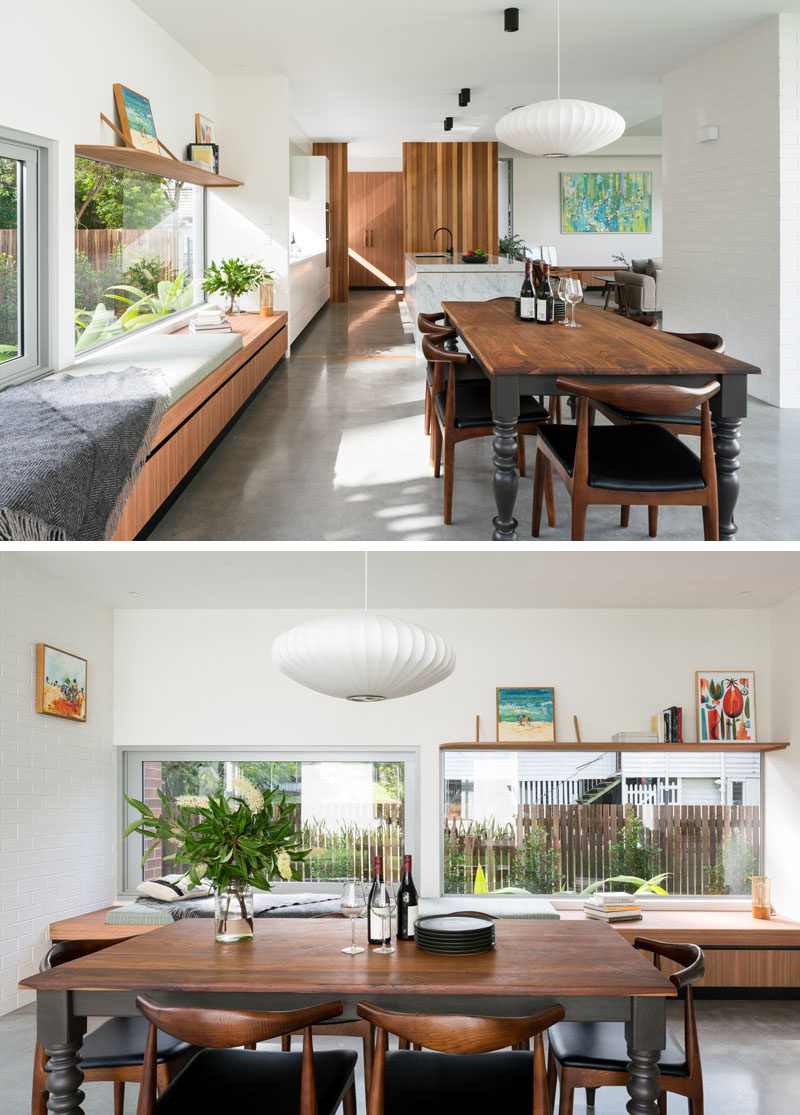
Photography by Angus Martin Photography
The ground floor interior spaces open to a courtyard, allowing the home to be centered on indoor/outdoor living. Outside, there’s a bbq terrace, a swimming pool and a lawn area.
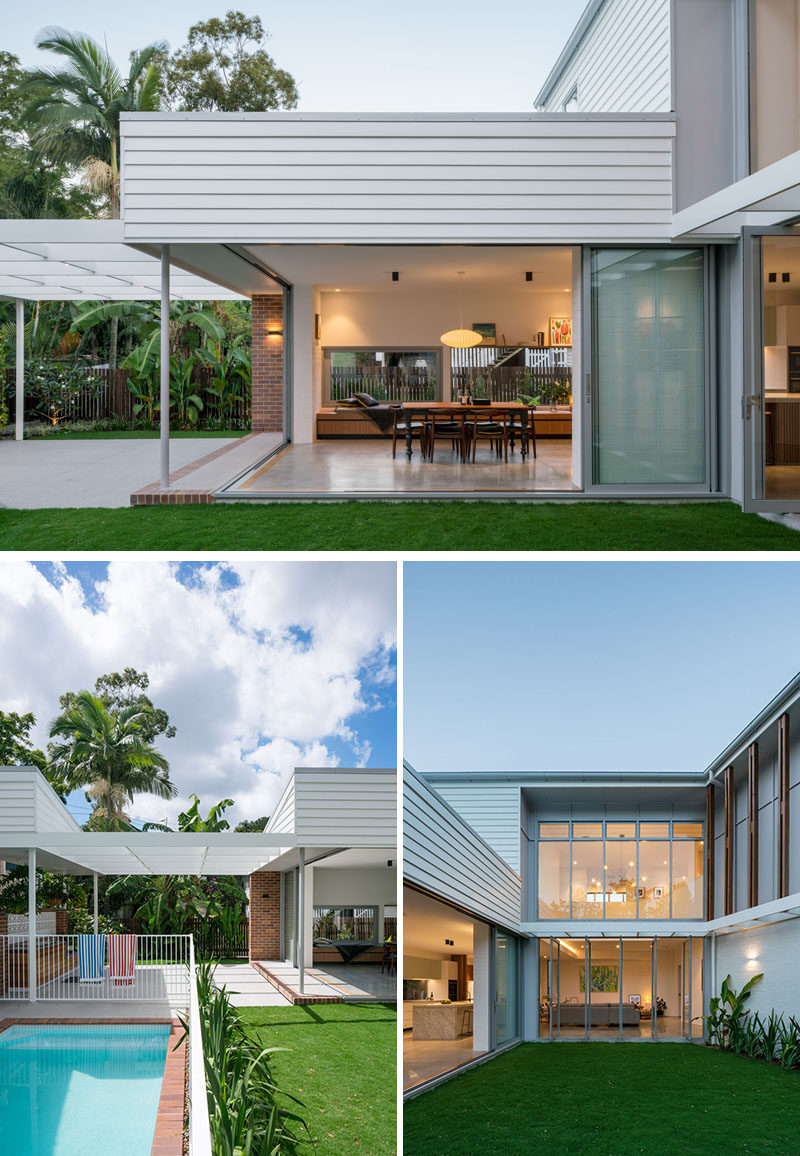
Photography by Angus Martin Photography
Connecting the courtyard to the living room are pivoting glass doors.
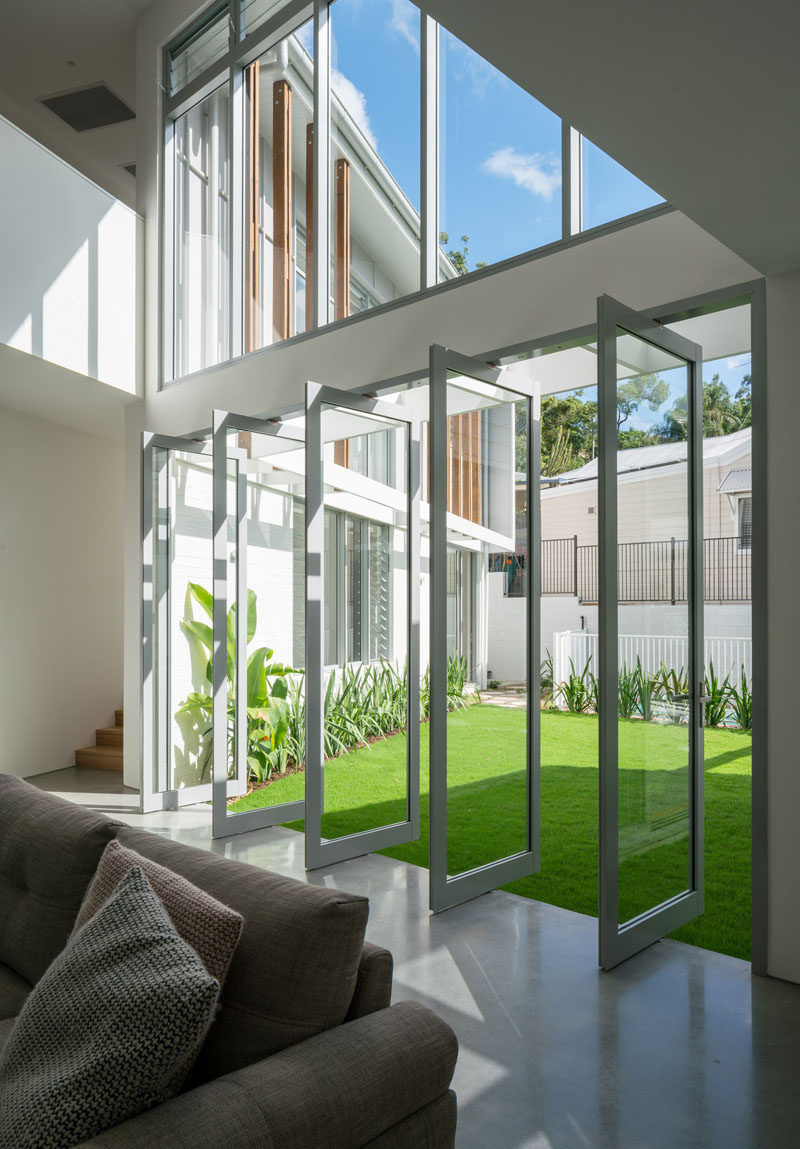
Photography by Angus Martin Photography
The upper level of the home is dedicated to the private spaces of the home, like the bedrooms and bathrooms.
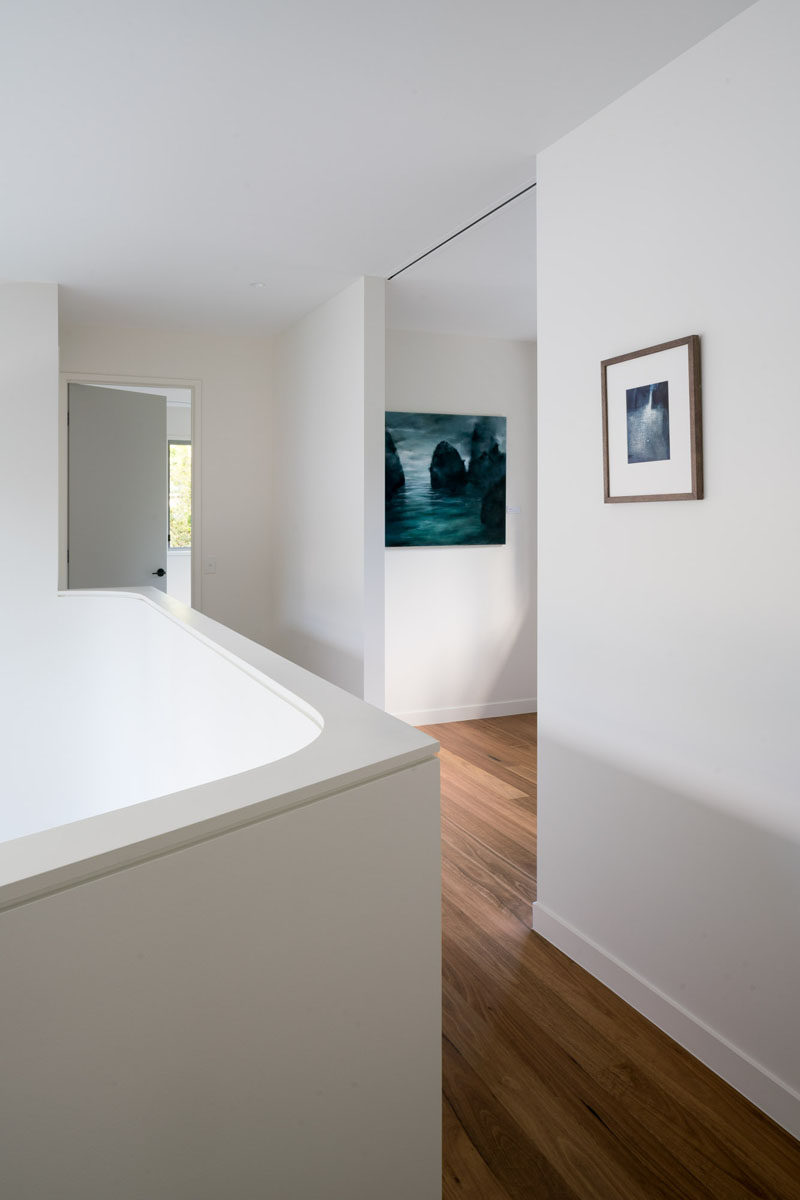
Photography by Angus Martin Photography
In the master bedroom, there’s a built-in window seat that makes use of the corner, while a sliding glass door opens up to a small outdoor space with a privacy screen. As the house is positioned on a slope, the bedroom looks out to the garden at the front of the house.
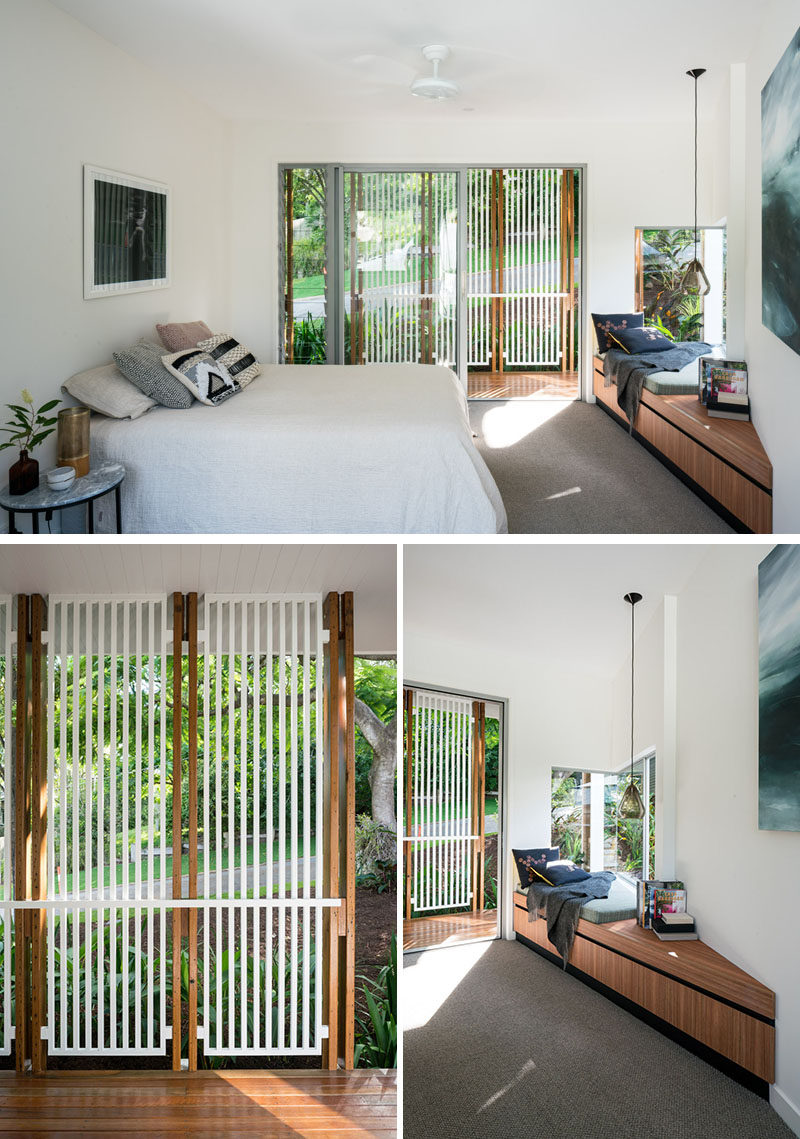
Photography by Angus Martin Photography
In the master bathroom there’s a walk-in shower with a glass shower screen. A skylight helps to keep the bathroom filled with natural light.
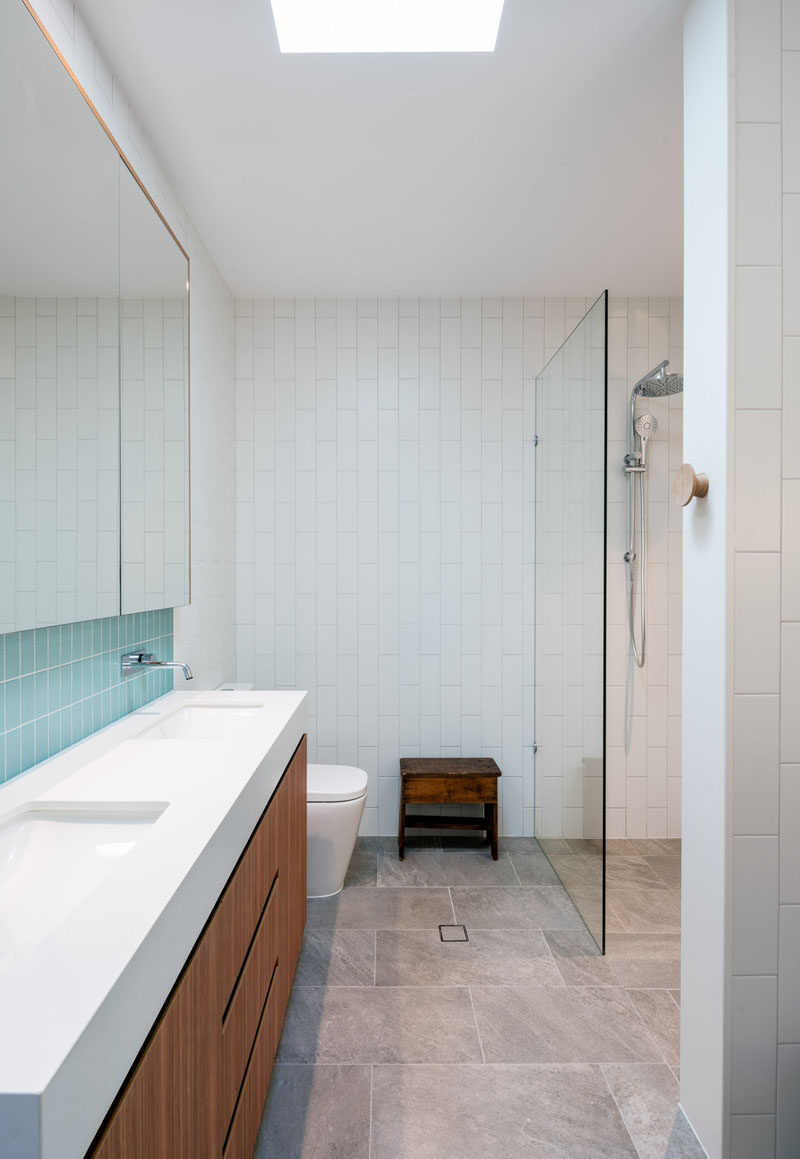
Photography by Angus Martin Photography
Also on the upper floor of the home are additional bedrooms and a second bathroom. The bathroom features turquoise tiles that wrap around a curved wall, while white subway tiles have been laid vertically, drawing your eye upwards to the small skylight in the shower.
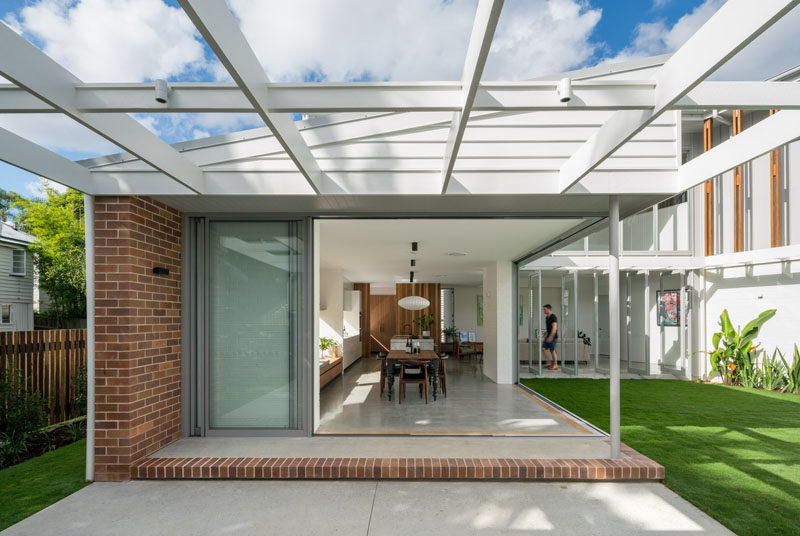
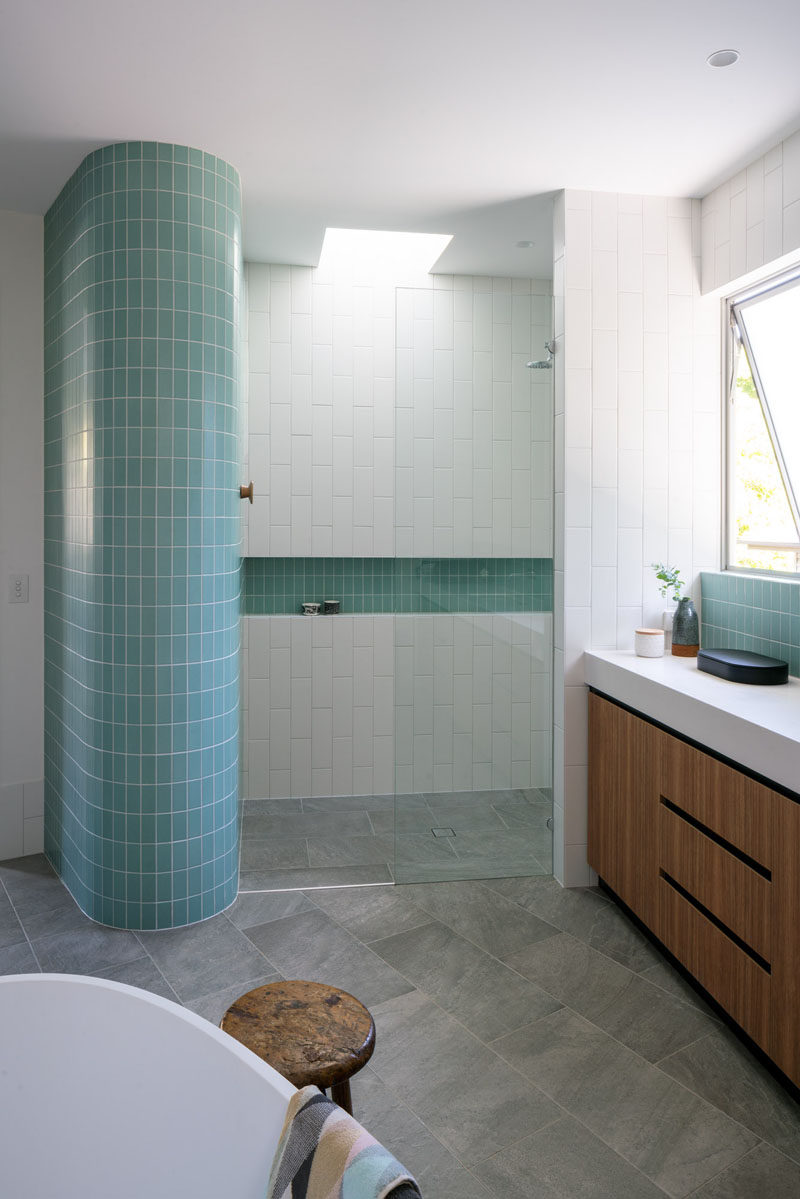 Photography by
Photography by