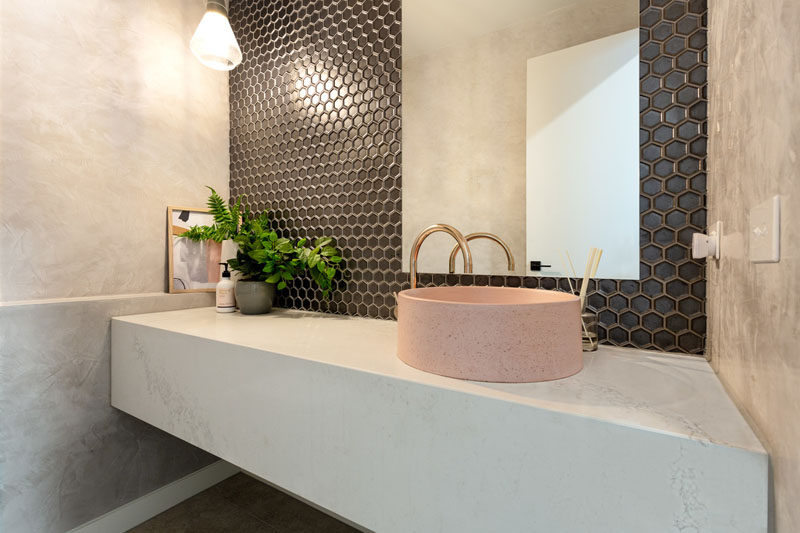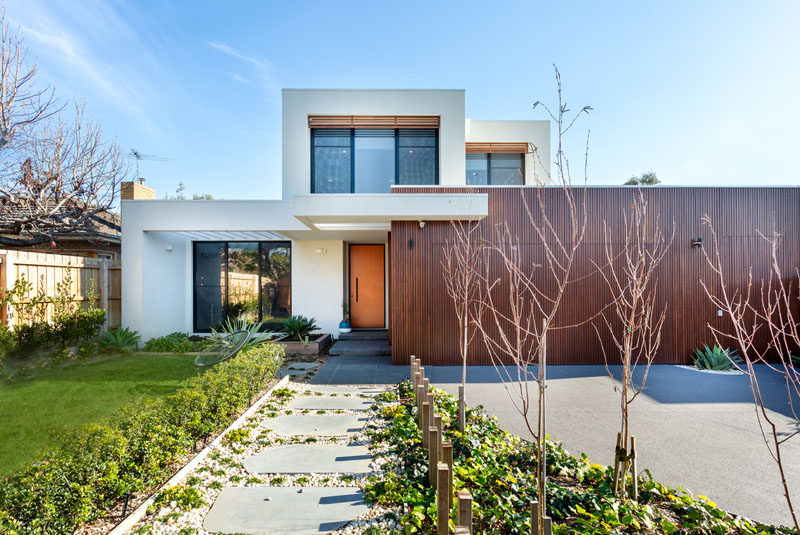McGann Architects have designed a contemporary family home in Melbourne, Australia, for their clients who like to entertain.
Inside, the main social areas are all located in a single large room that features a vaulted ceiling.
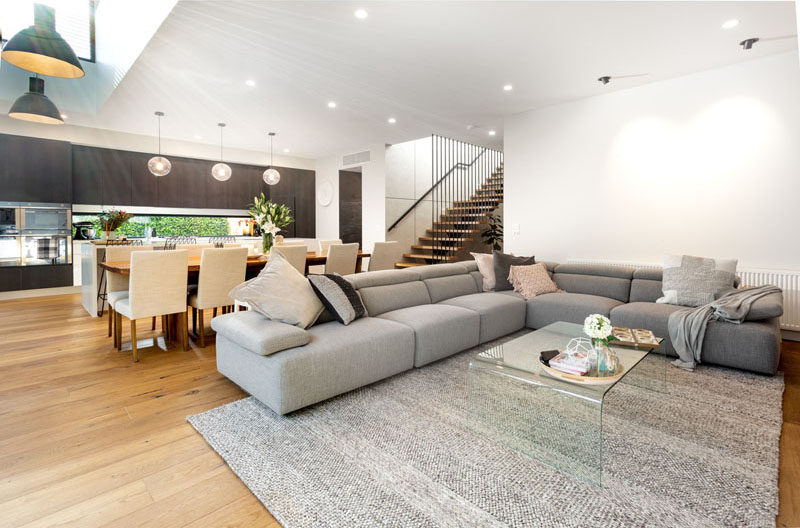
The dining area with a large wood table separates the living room and the kitchen.
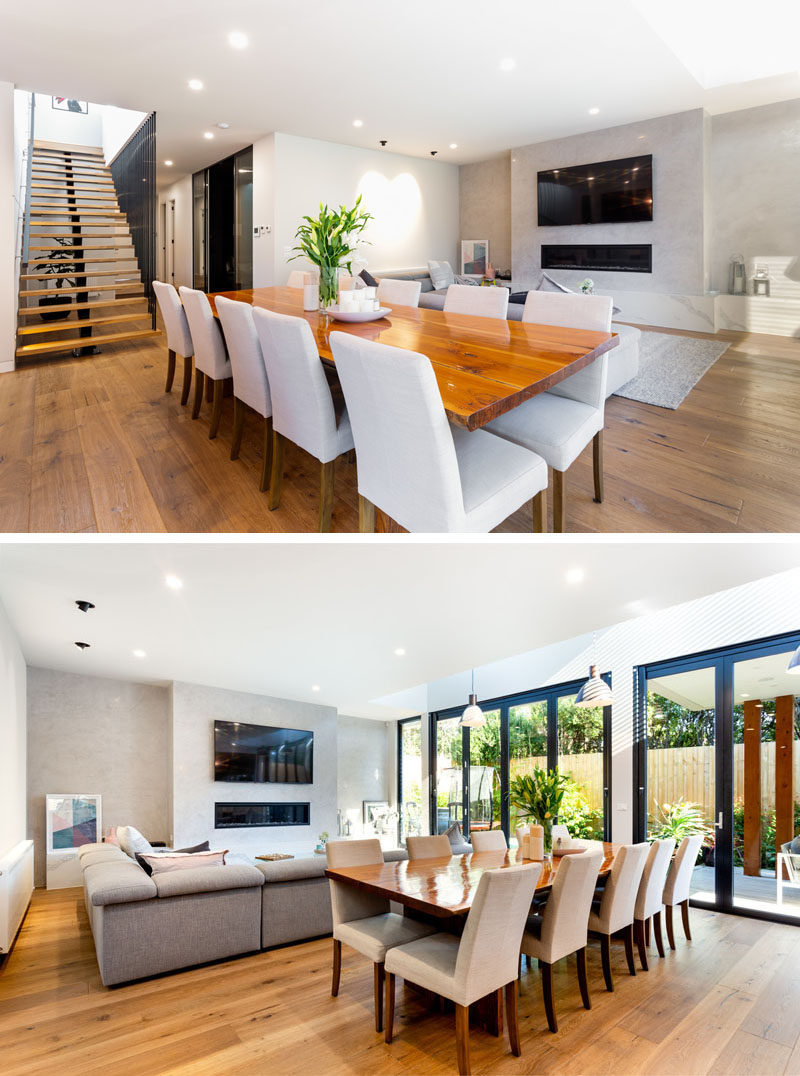
The kitchen has a long horizontal window that looks out to the garden at the side of the house, while the dark wood cabinets contrast the light island and lower cabinets.
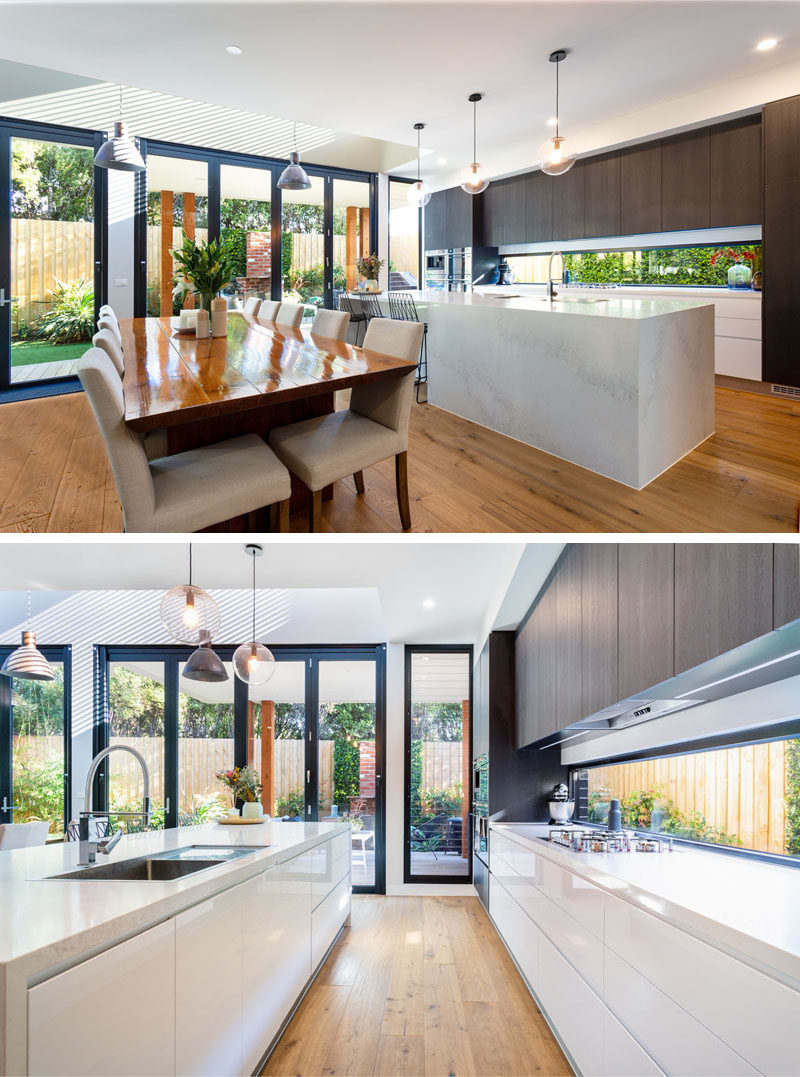
A wall of glass doors opens the interior to the backyard, creating an indoor/outdoor environment and extending the available area for entertaining guests.
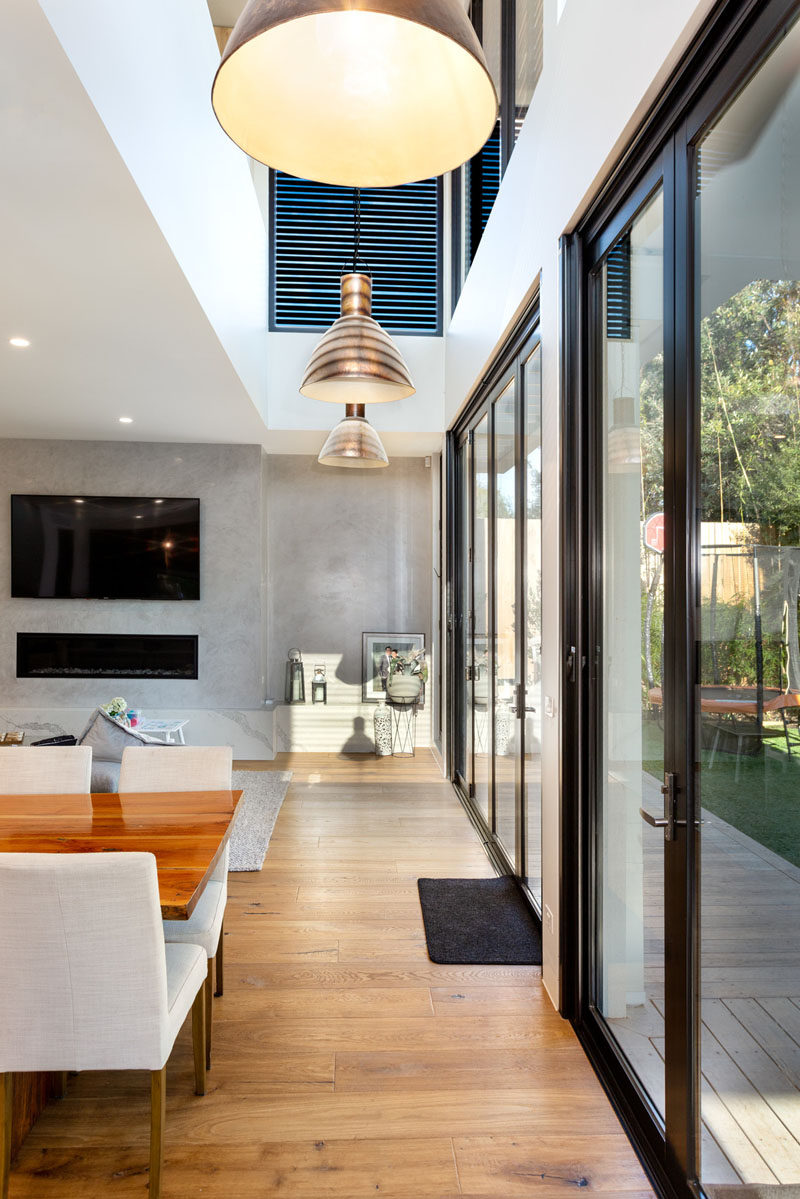
The open tread staircase with wood treads and a single metal stringer, leads to the bedrooms upstairs.
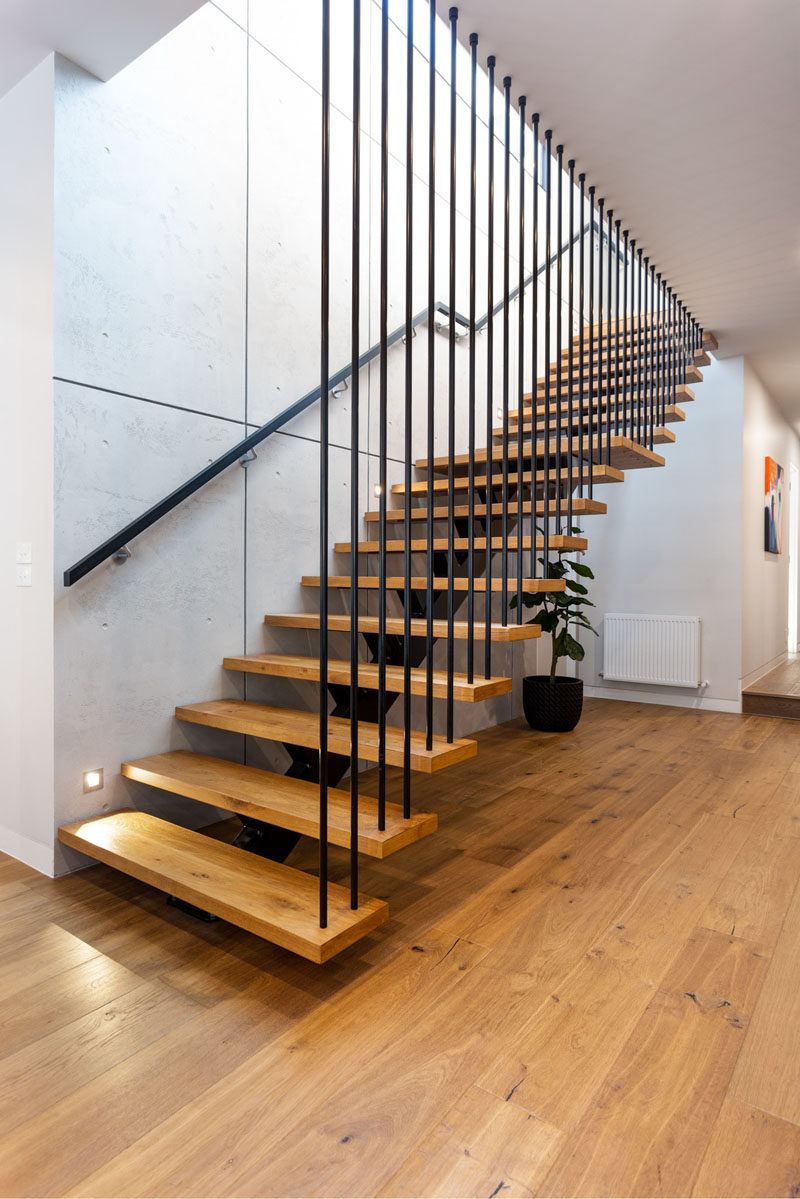
Here’s a look at one of the children’s bedrooms. Large windows flood the room with natural light, and a dark carpet contrasts the light colored walls.
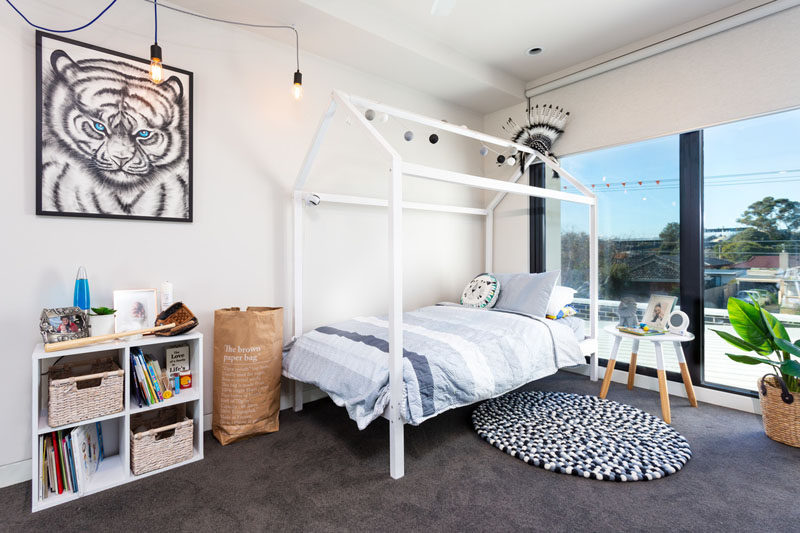
In the master bathroom, a black freestanding bathtub with a white interior sits below a black pendant lamp. On the other side of the vanity, a walk-in shower has a black tile accent wall with a strip of hidden lighting.
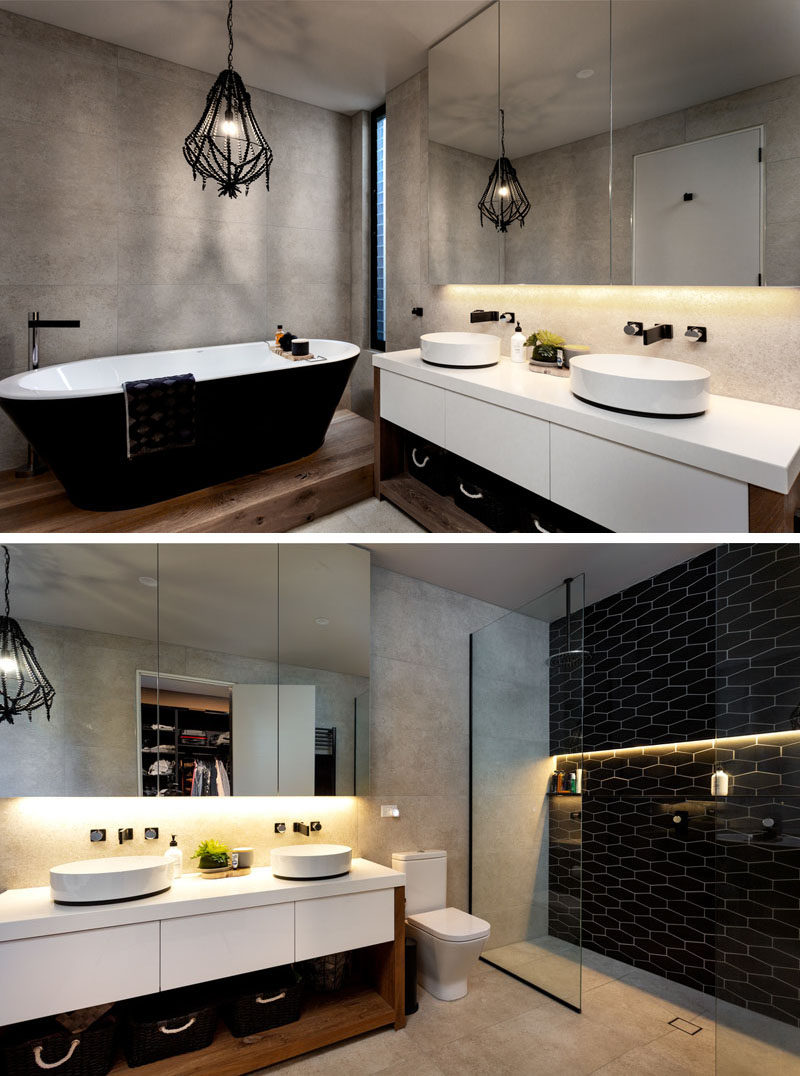
In the main bathroom, a woven pendant light in the corner casts a shadow on the walls and ceiling.
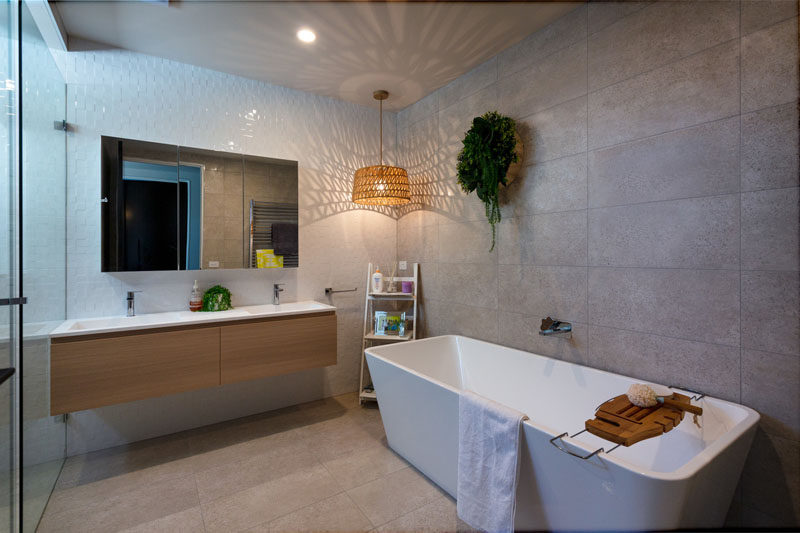
In the powder room, dark hexagonal tiles cover the wall, while a dusty pink round basin sits on a floating white vanity.
