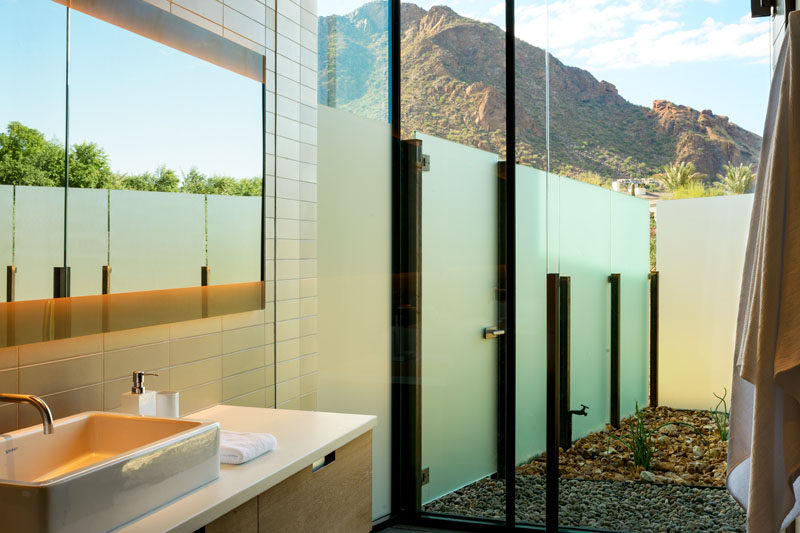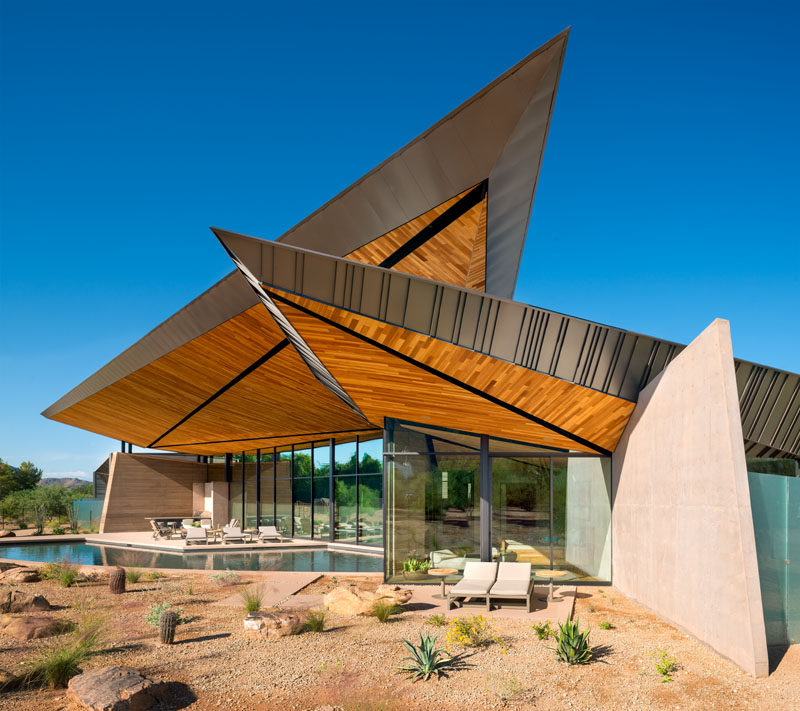Photography by Alexander Vertikoff
Kendle Design Collaborative were inspired by desert forms, natural light, and mountain views, when they designed this house in Paradise Valley, Arizona.
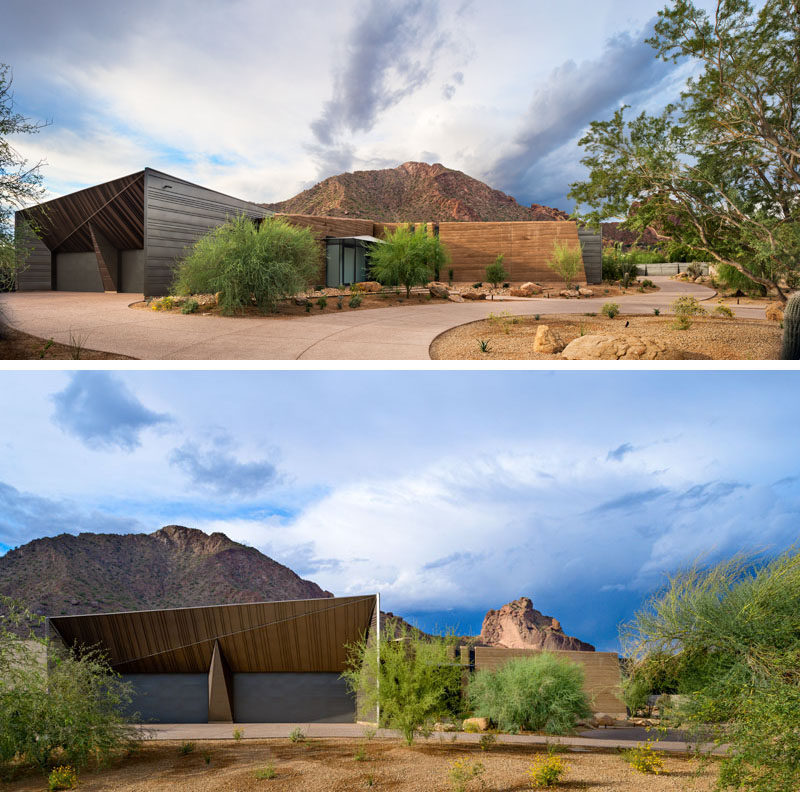
Photography by Alexander Vertikoff
Materials such as layered walls of rammed-earth, wood, metal, and concrete, have been used throughout the design of the home.
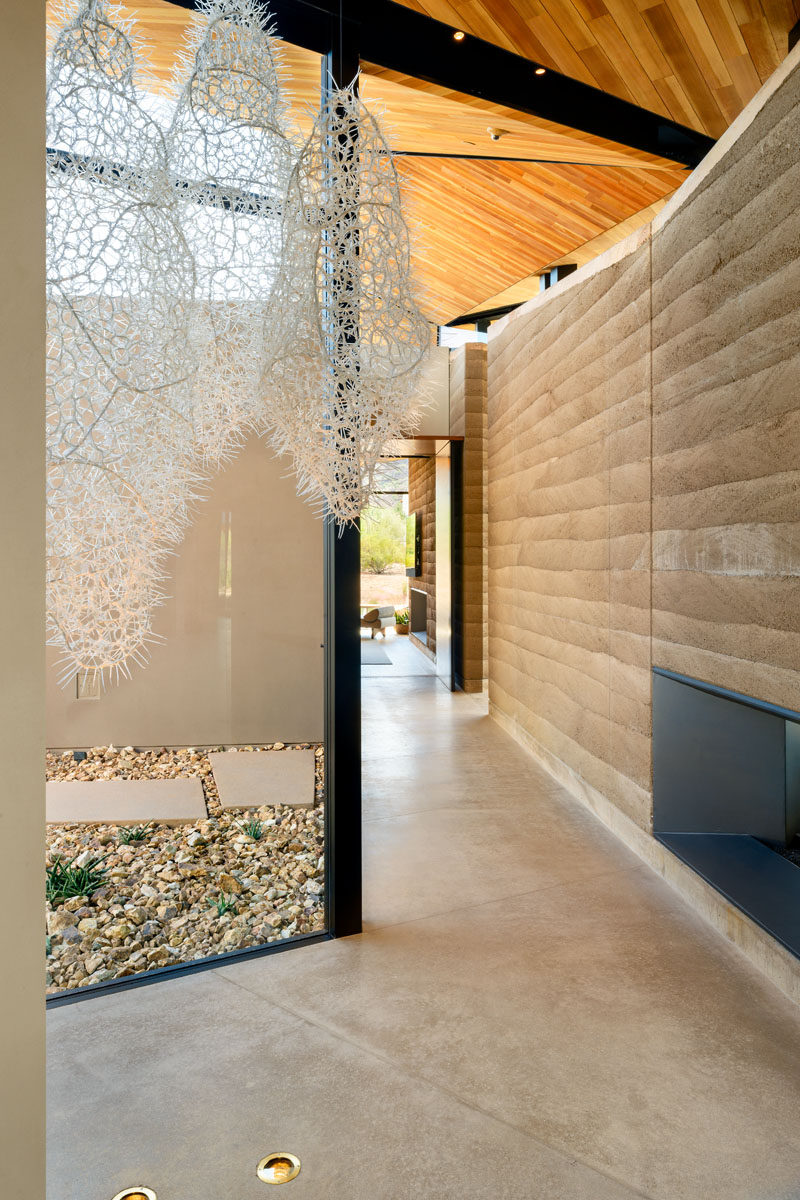
Photography by Alexander Vertikoff
The signature feature of this home is its floating roof canopy, the underside of which is comprised of tectonic-like forms inspired by local geology and monsoon cloud formations.
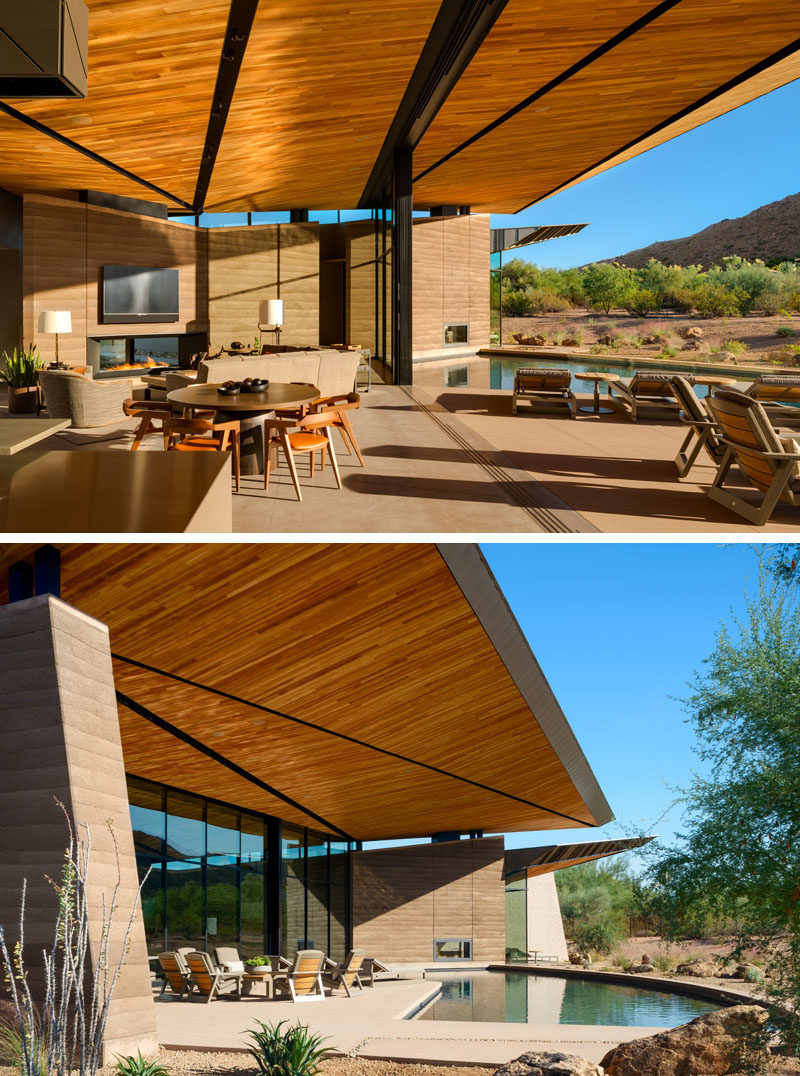
Photography by Alexander Vertikoff
The canopy balances the owner’s desire for both grandeur and coziness, with it starting low within the interior living spaces and raising dramatically towards the 180 degree mountain view.
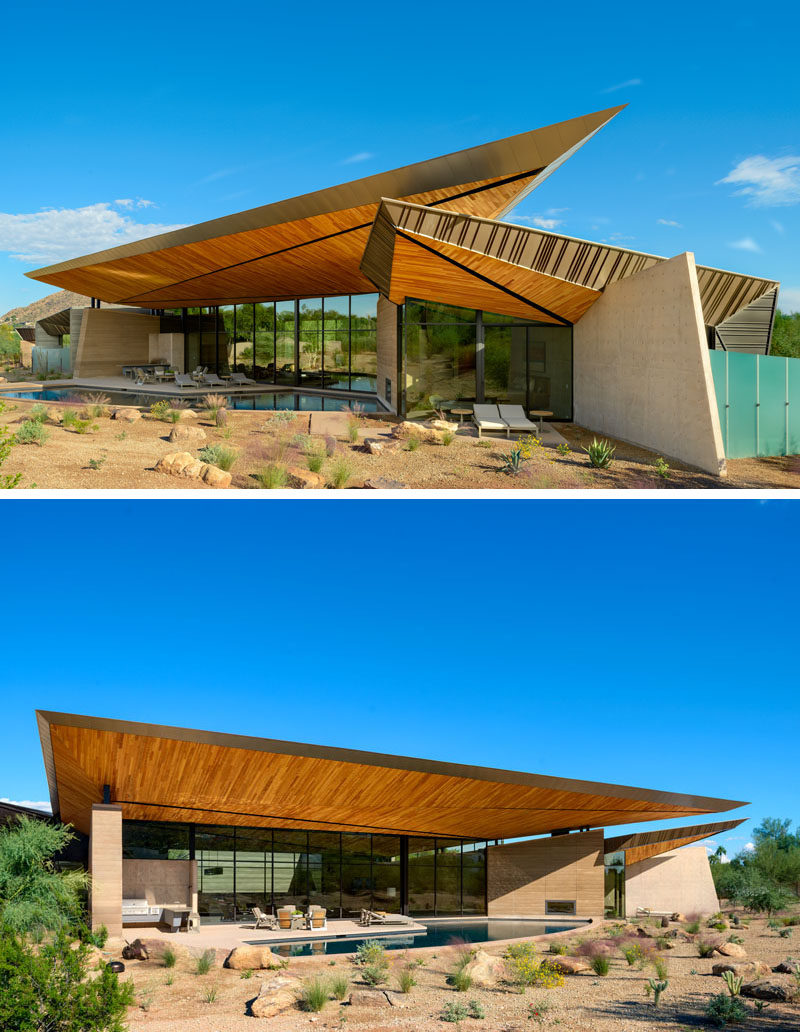
Photography by Alexander Vertikoff
Passive features of the house include interior spaces arranged around a central outdoor atrium, allowing the daylight and breeze to provide natural comfort inside.
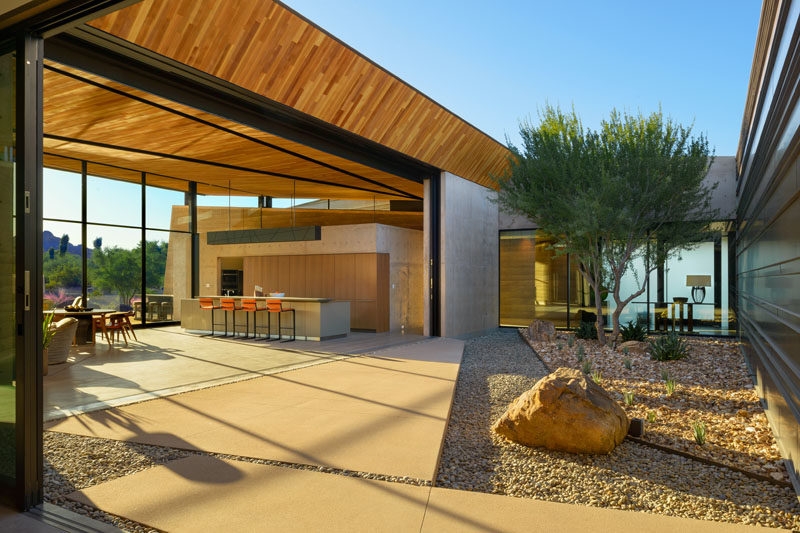
Photography by Alexander Vertikoff
The rammed earth walls add a natural element in the home, with the clearly defined layers creating a subtle artistic quality.
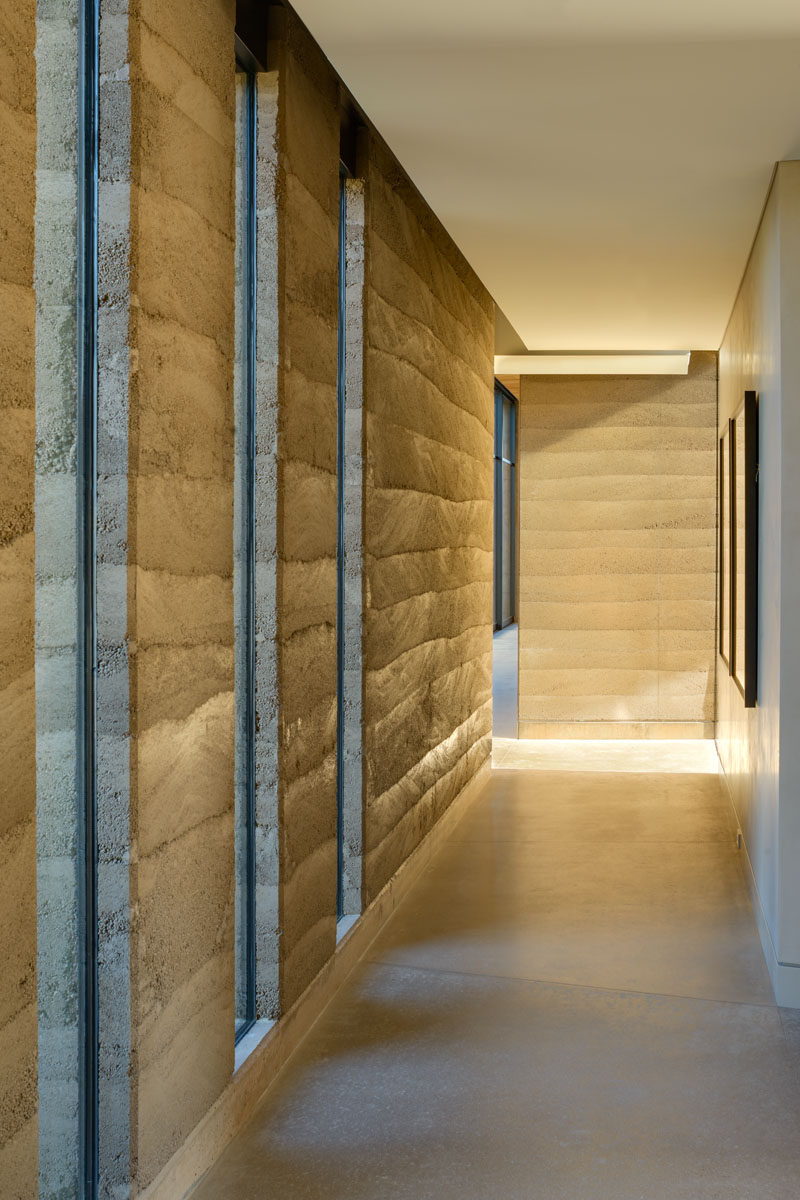
Photography by Alexander Vertikoff
Cast in place concrete walls have been used as an alternative to the rammed earth walls.
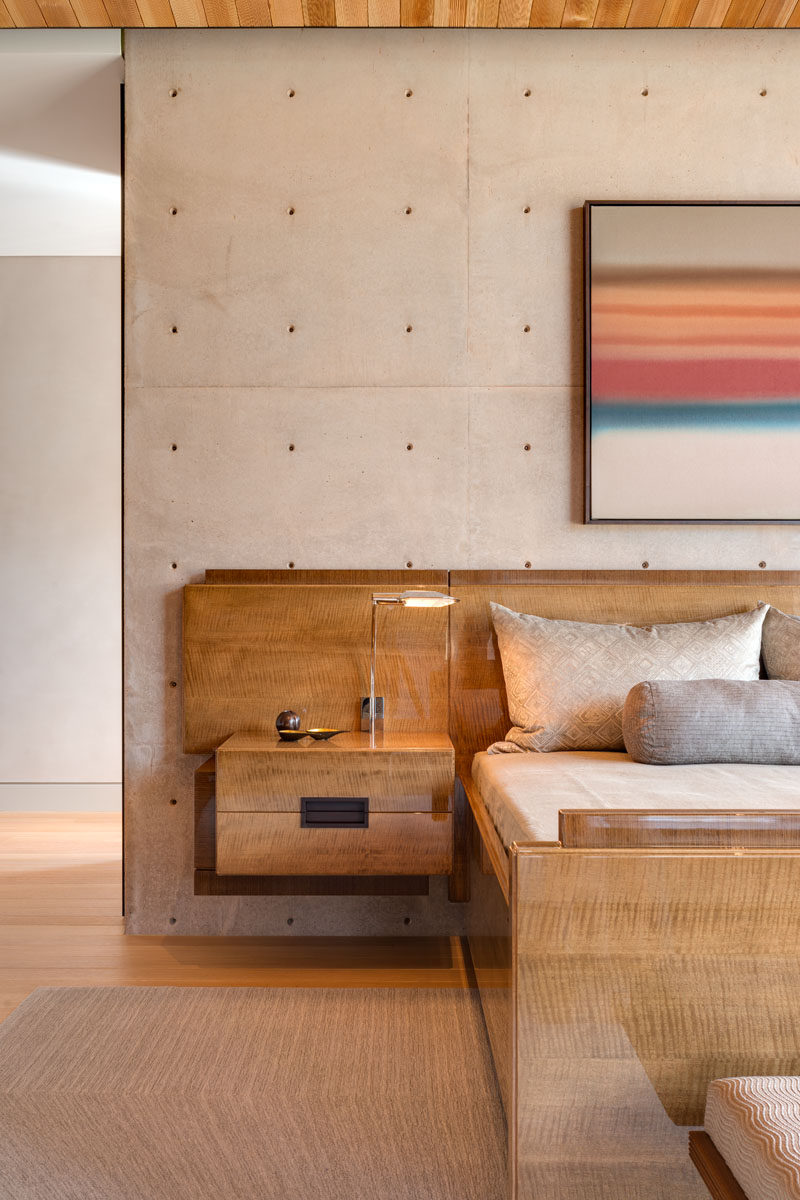
Photography by Alexander Vertikoff
Throughout the house, there’s a seamless flow between the indoor spaces and the outdoors, like in this bathroom that opens up to a semi-private courtyard.
