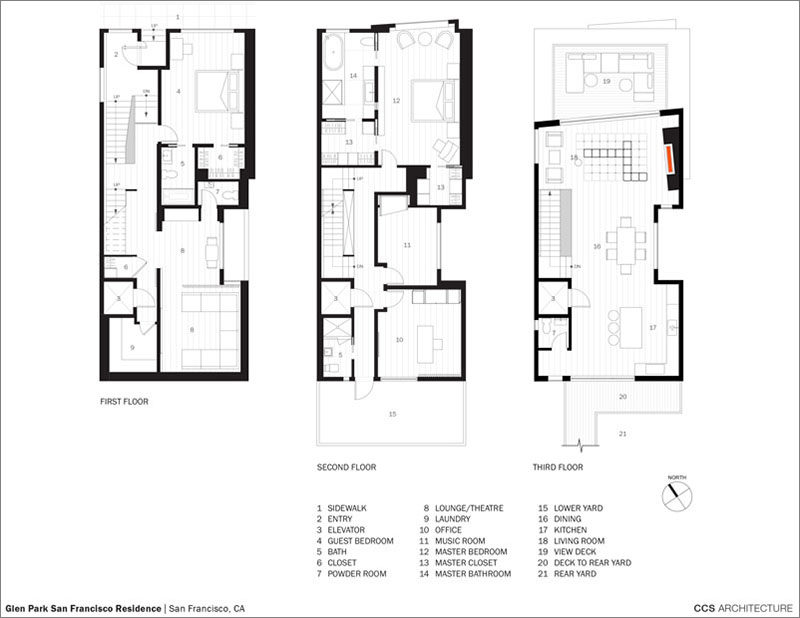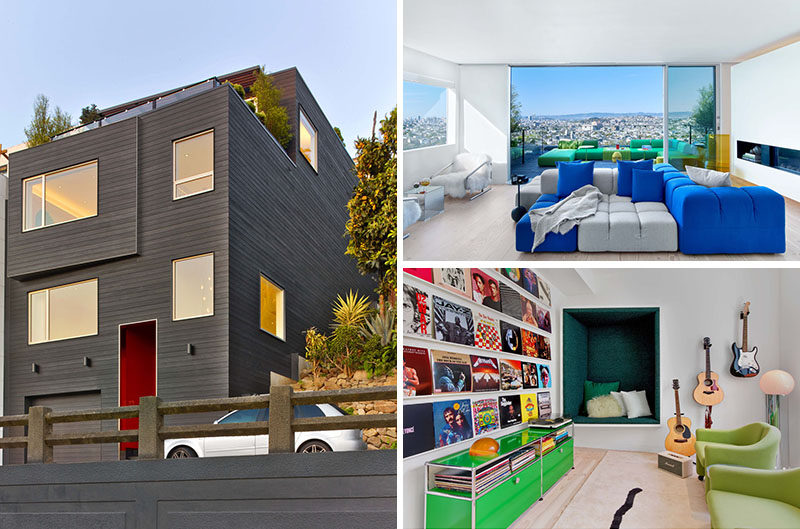Photography by Eric Laignel
CCS Architecture, their client, a San Francisco entrepreneur, and his creative director, Akemi Tamaribuchi from Subject to Change, collaborated together to create a modern house that overlooks the city.
The collaboration resulted in CCS handling the architecture and finishes, while Subject to Change handled the furniture, art, and styling.
The exterior of the home is covered in Shou Sugi Ban, a Cypress siding that was custom charred and then installed, giving the house a unique beauty and distinguishing it from its neighbors.
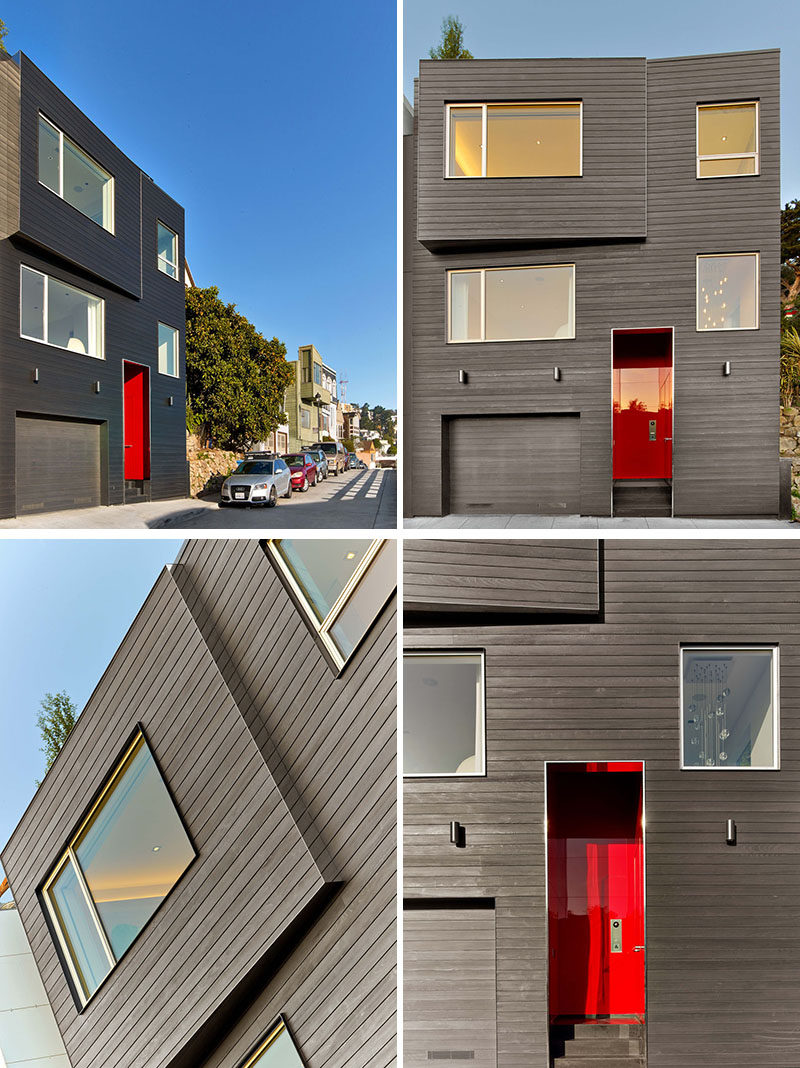
Photography by Eric Laignel
The house was created for everyday living, intimate meetings, and occasional entertaining, and at the same time, designed to capture the views, bring in the daylight, and establish a sense of calm through simplicity and open space.
A bright red, glossy pivoting door that was fabricated in Italy, welcomes visitors to the home.
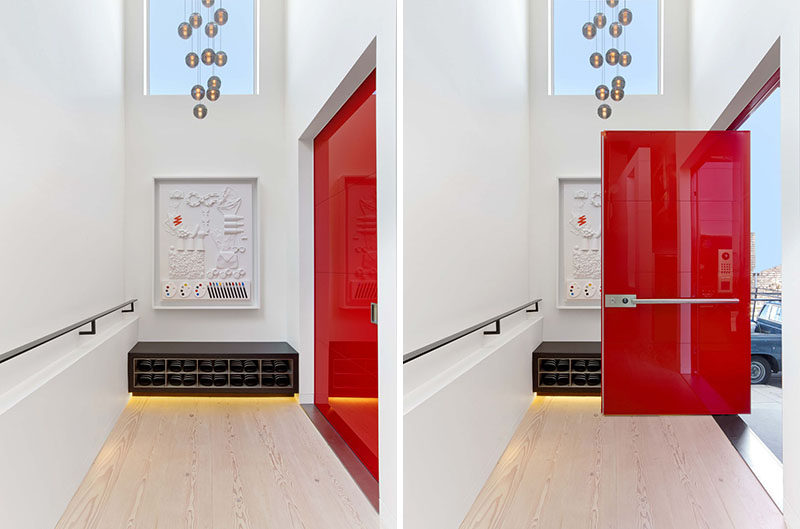
Photography by Eric Laignel
Inside, wide-plank reclaimed Douglas Fir floors are featured throughout the home, including on the stairs, which combine steel, glass and wood, and connect the multiple levels of the house.
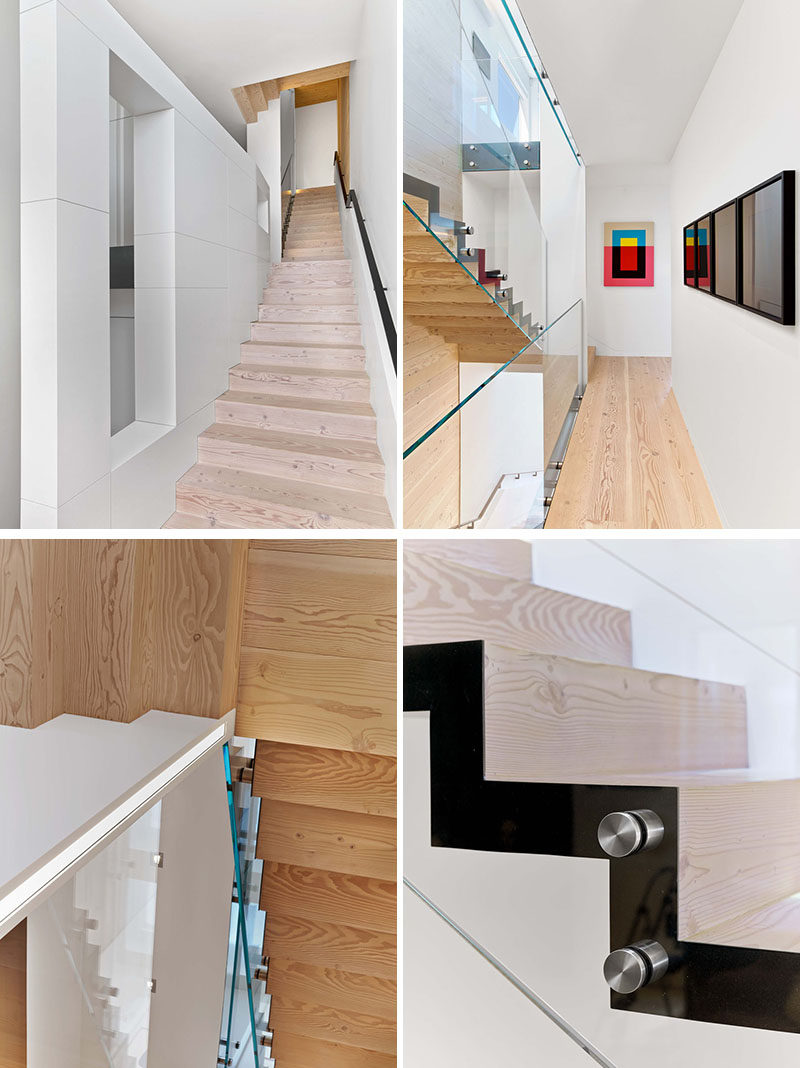
Photography by Eric Laignel
The main living area of the home is located on the top floor, with the living room to city views one way and the kitchen to the terraced yard at the other. Between the two areas and at the top of the stairs is the dining area, that has a polished stainless steel ceiling over the dining table.
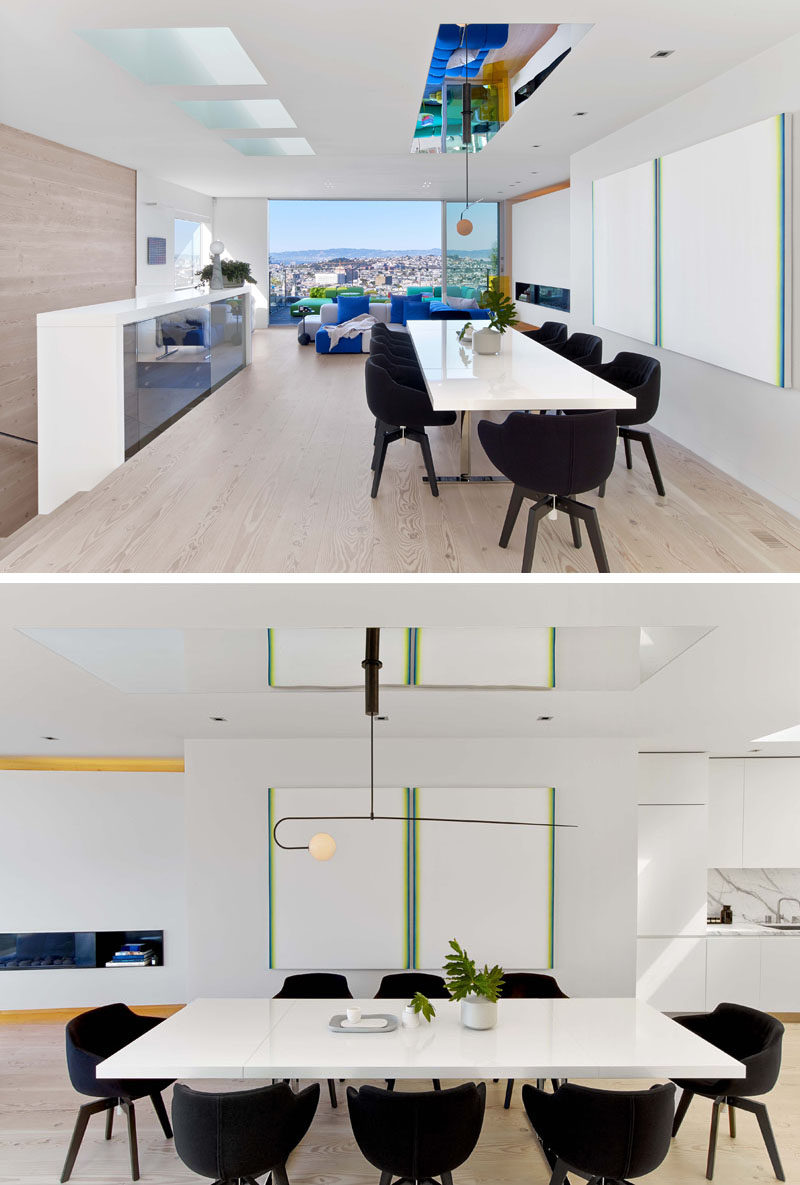
Photography by Eric Laignel
To the left of the dining area is the living room that features a floating fireplace wall and opens out onto a patio. Colorful furniture adds a pop of color in a mostly white interior.
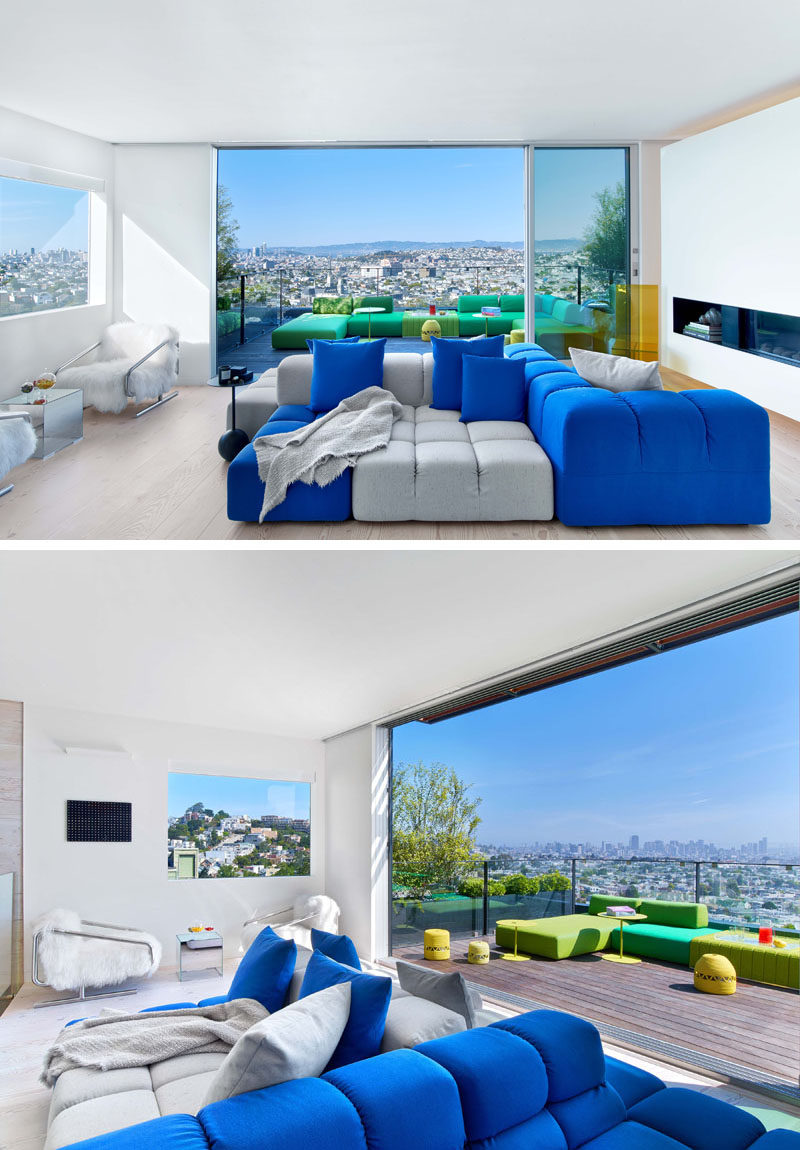
Photography by Eric Laignel
A bright green couch sits on the patio outside, and provides a space for people to relax while taking in the uninterrupted view of the city.
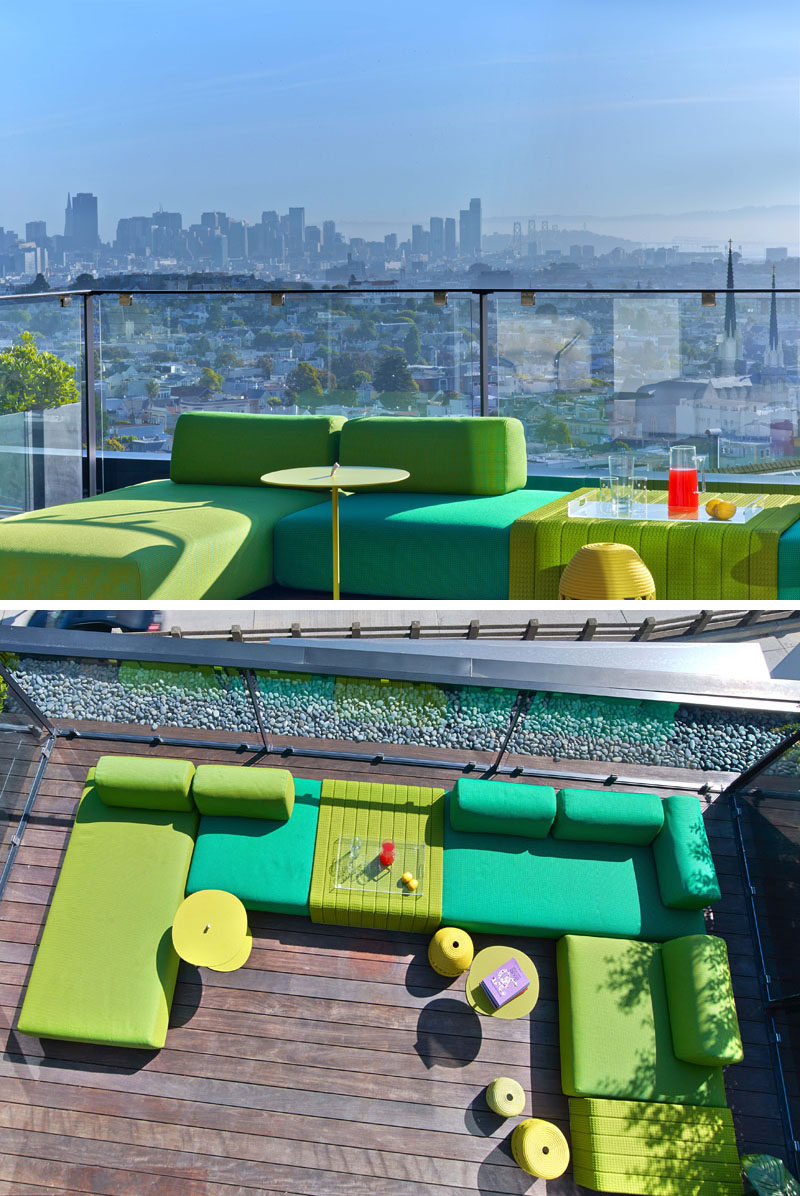
Photography by Eric Laignel
Back inside and at the other end of the open plan room is the kitchen, that combines marble with white cabinets.
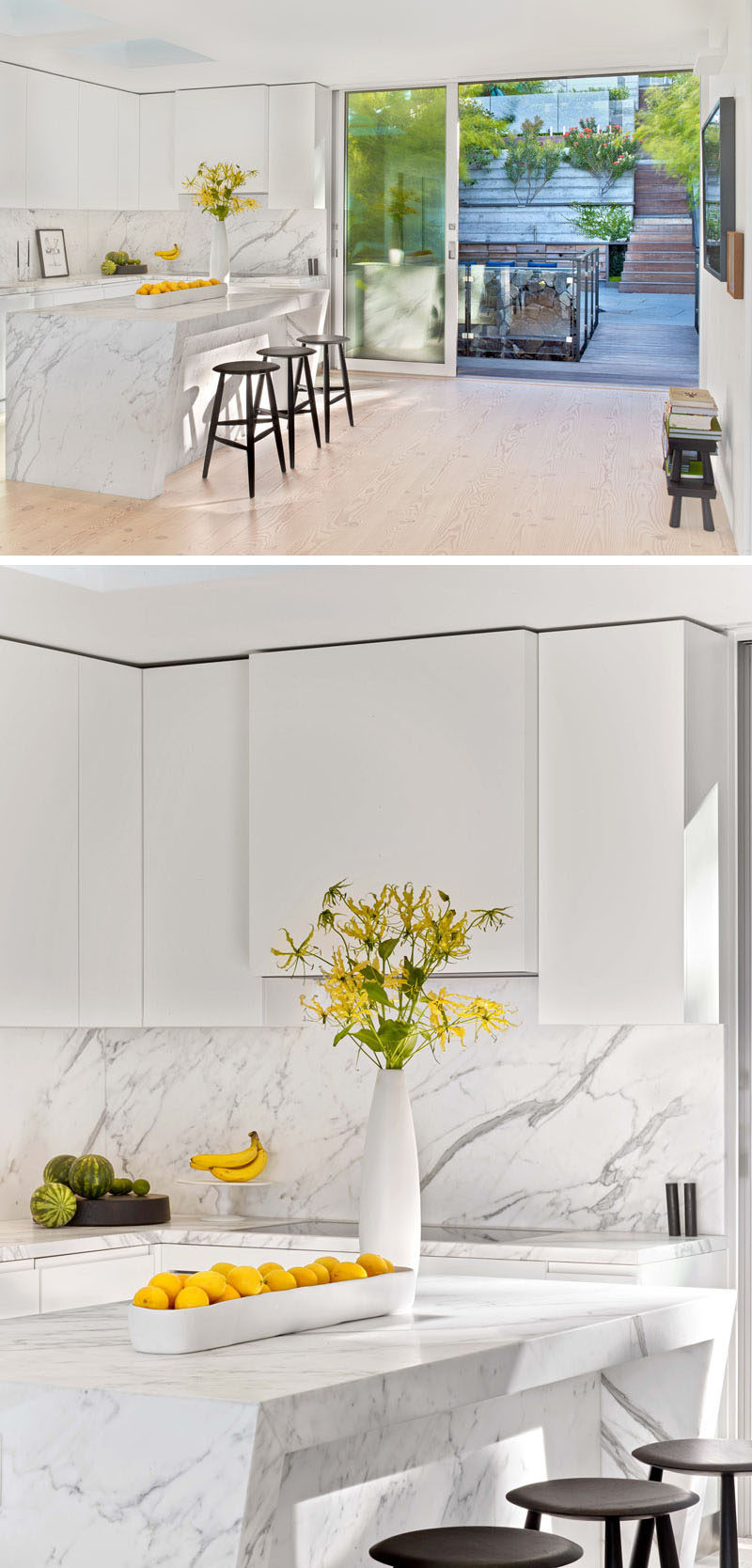
Photography by Eric Laignel
The kitchen opens up to a small wood bridge that leads to the backyard. From this angle, you can see all the way through to the patio off the living room.
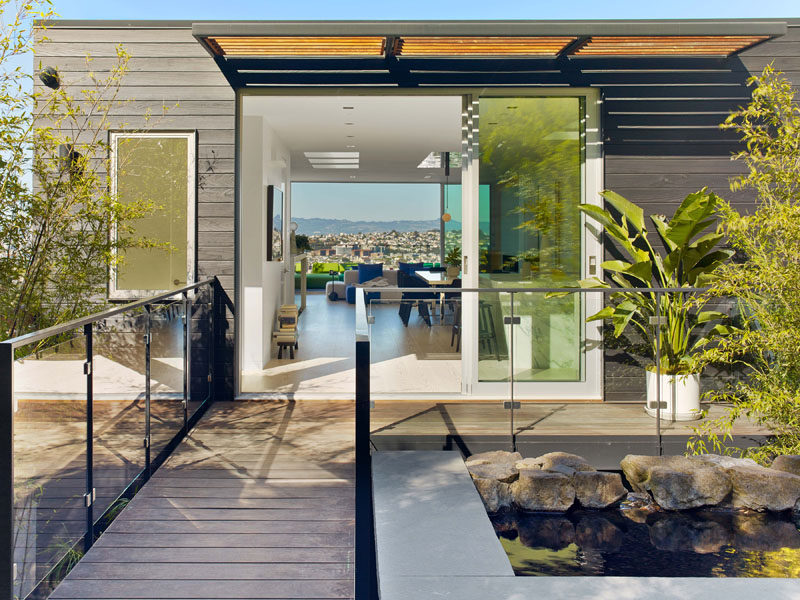
Photography by Eric Laignel
The terraced backyard, designed and built by SCULPT, steps up through a series of board-formed concrete walls and is bordered with tall landscaping to keep it private. Each level of the backyard has a specific function, like an outdoor kitchen and fire pit for gathering, a stainless steel Jacuzzi for plunging, and a lawn for sunning.
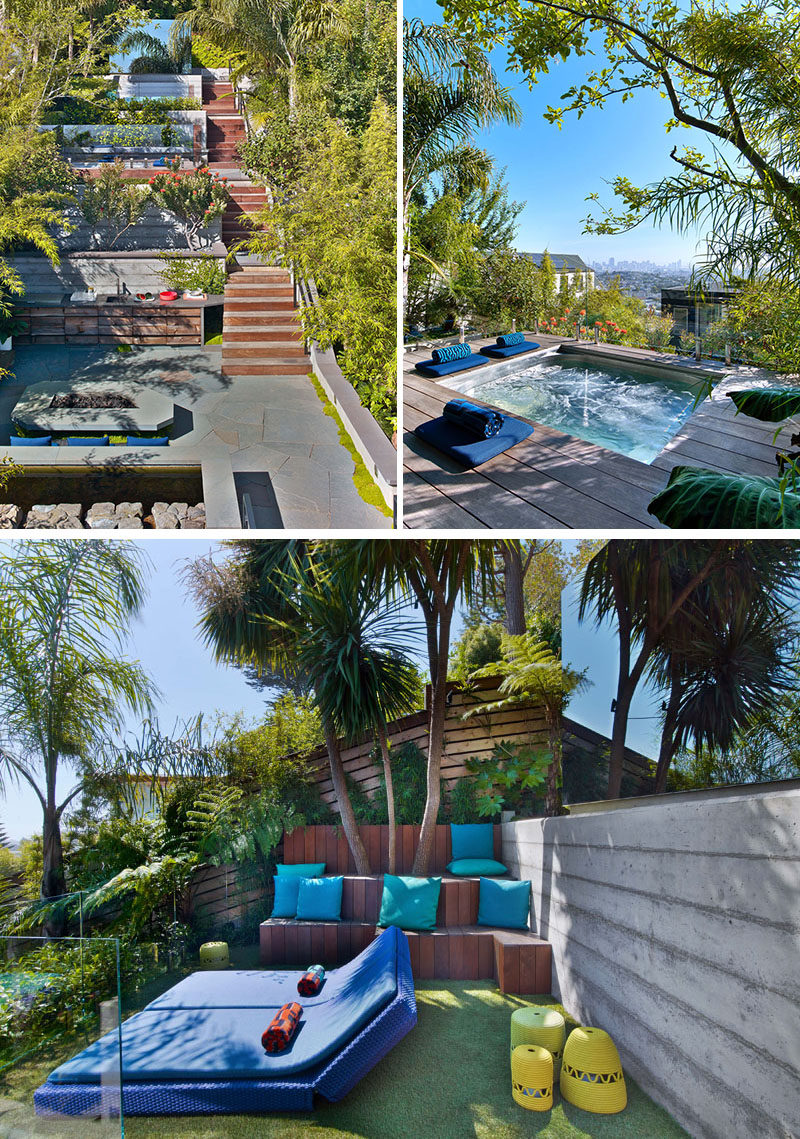
Photography by Eric Laignel
The highest level of the backyard has ‘The Cube’, designed by CSS, which is a 10’x10’x10’ mirrored cube made from reinforced fiberglass. The design, inspired by a James Terrell Sky Space, creates an ever-changing sculptural object that reflects the landscape, the sky and the view.
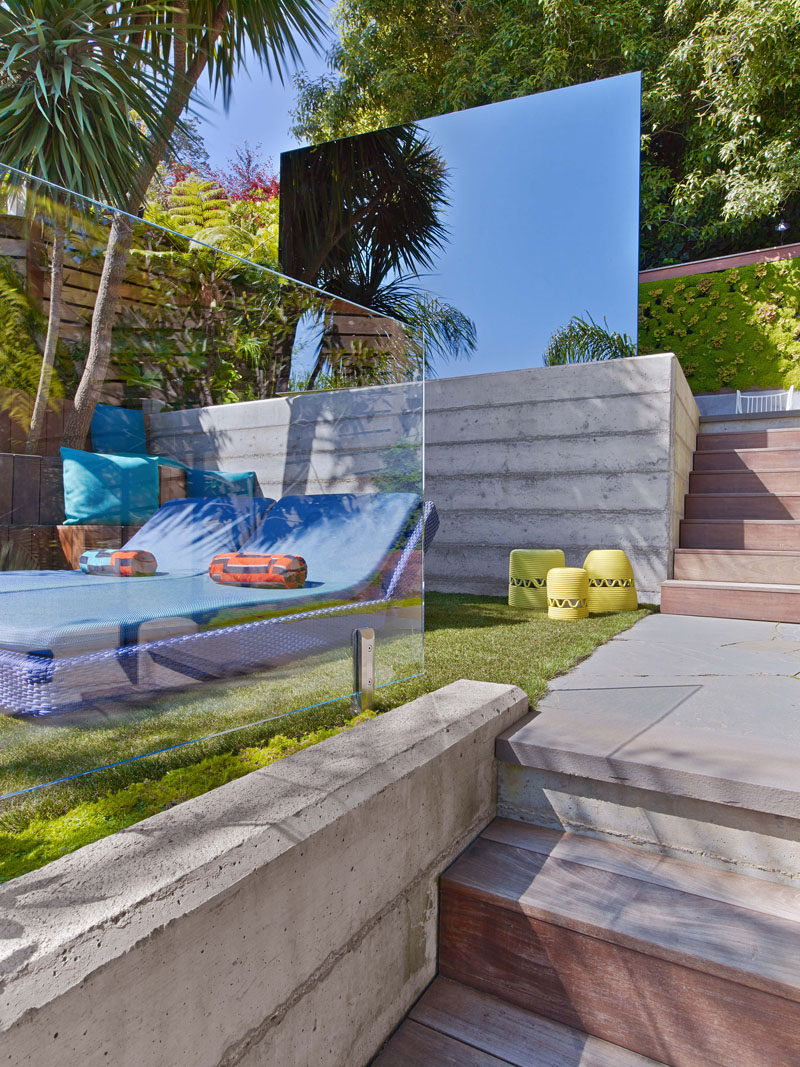
Photography by Eric Laignel
Inside, there’s circular seating made from precast concrete with integral heat, while the walls are white marker board, and the ceiling is felt. A single window provides a view of the sky, and the space creates an intimate place for ideation, conversations and contemplation.
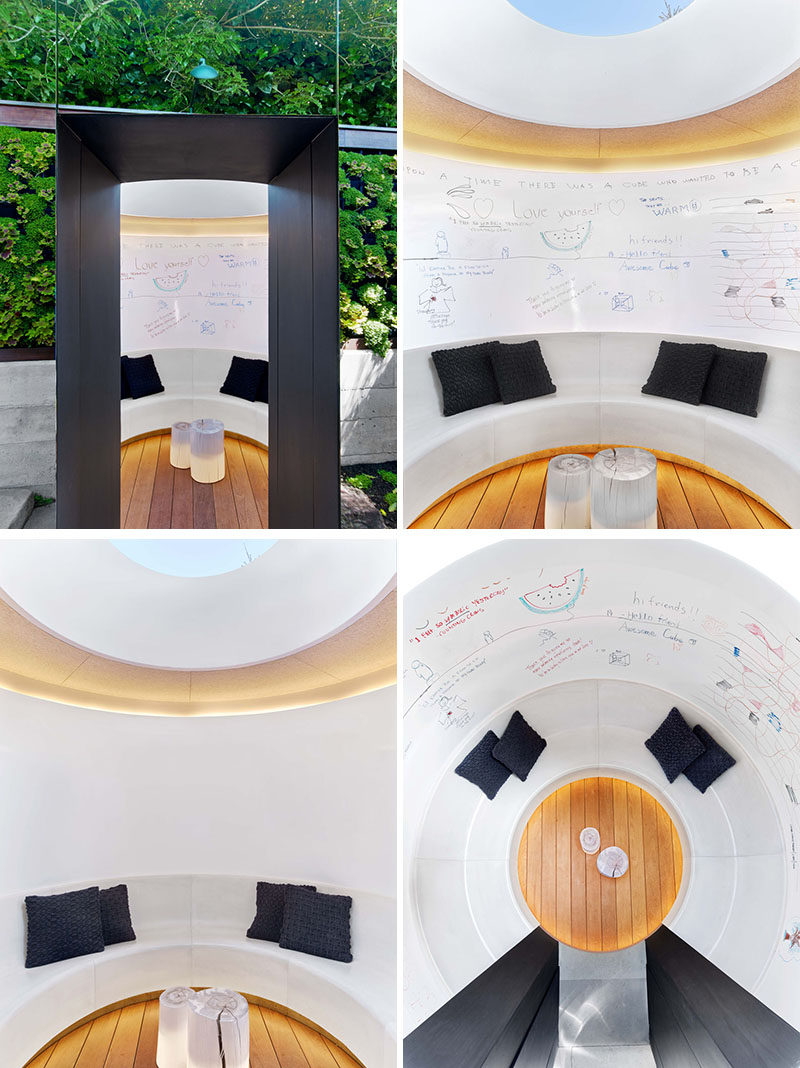
Photography by Eric Laignel
Back at the bottom of the garden and terrace is a small grassy area with swings that hang from the bridge above, while a stone and concrete bench, and a outdoor sculptural sofa provide places to relax.
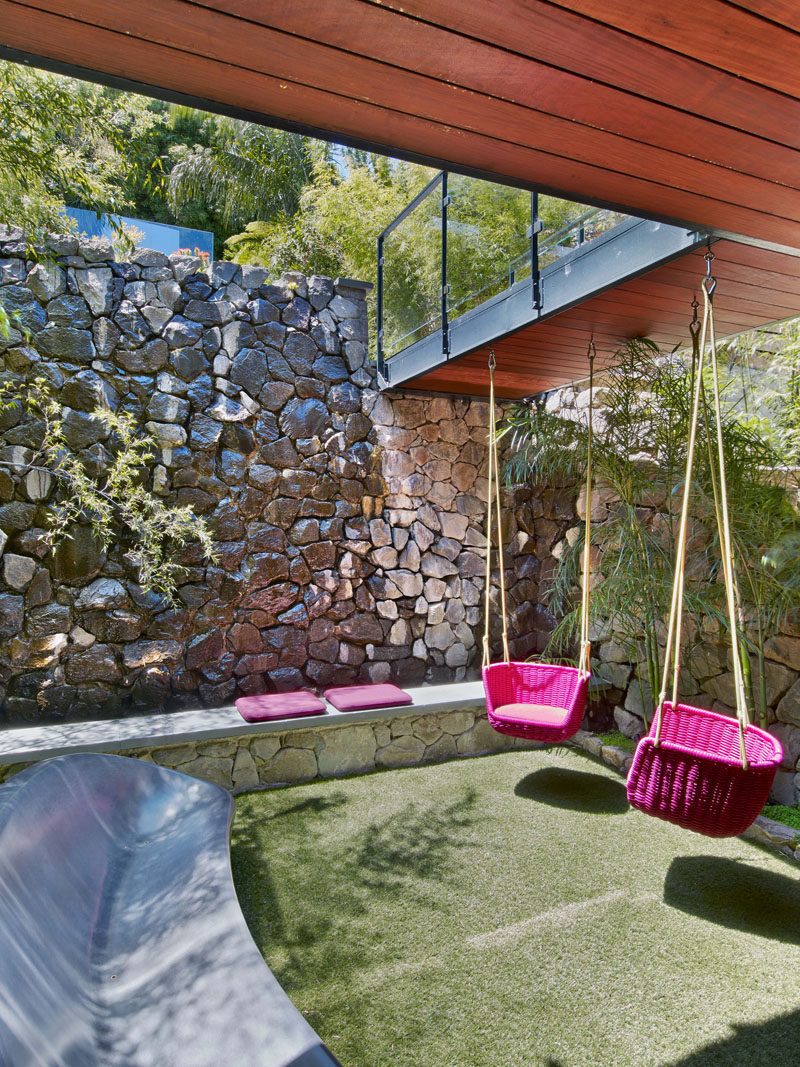
Photography by Eric Laignel
Located off the small yard area is a home office.
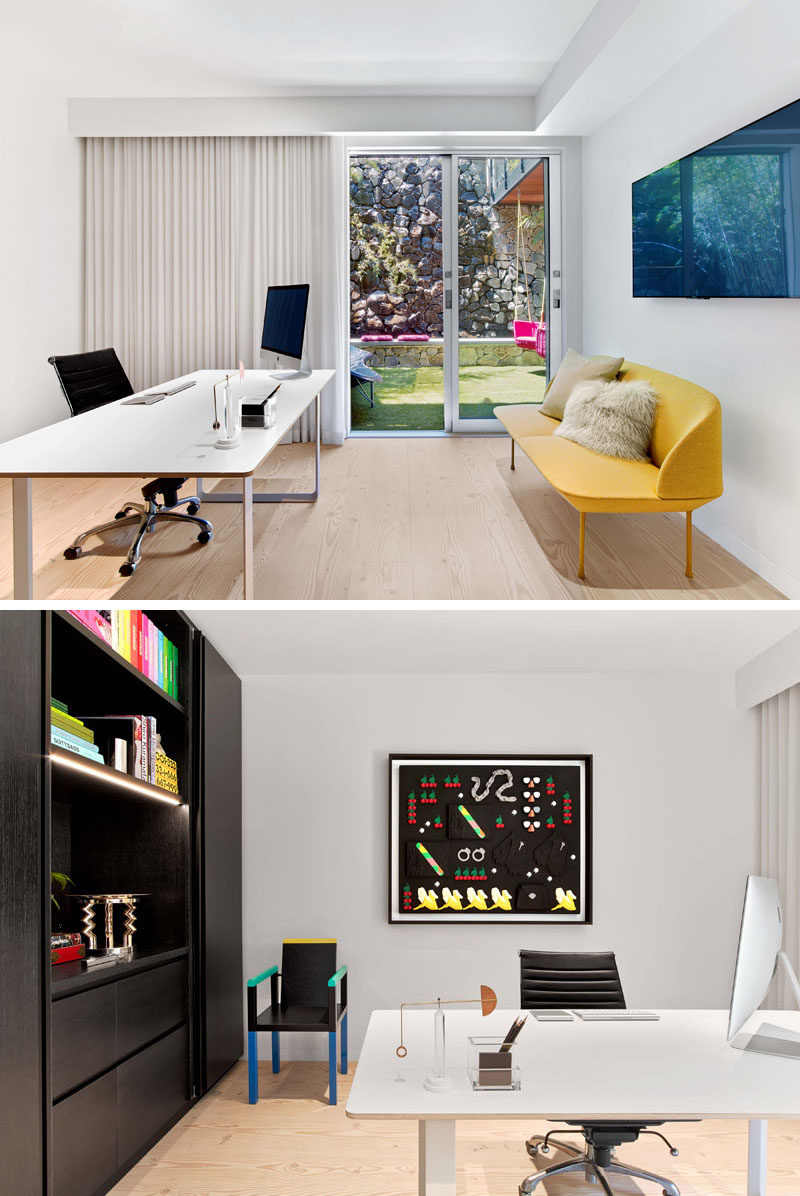
Photography by Eric Laignel
The home also has a custom music room with a built-in seating nook and a record display wall.
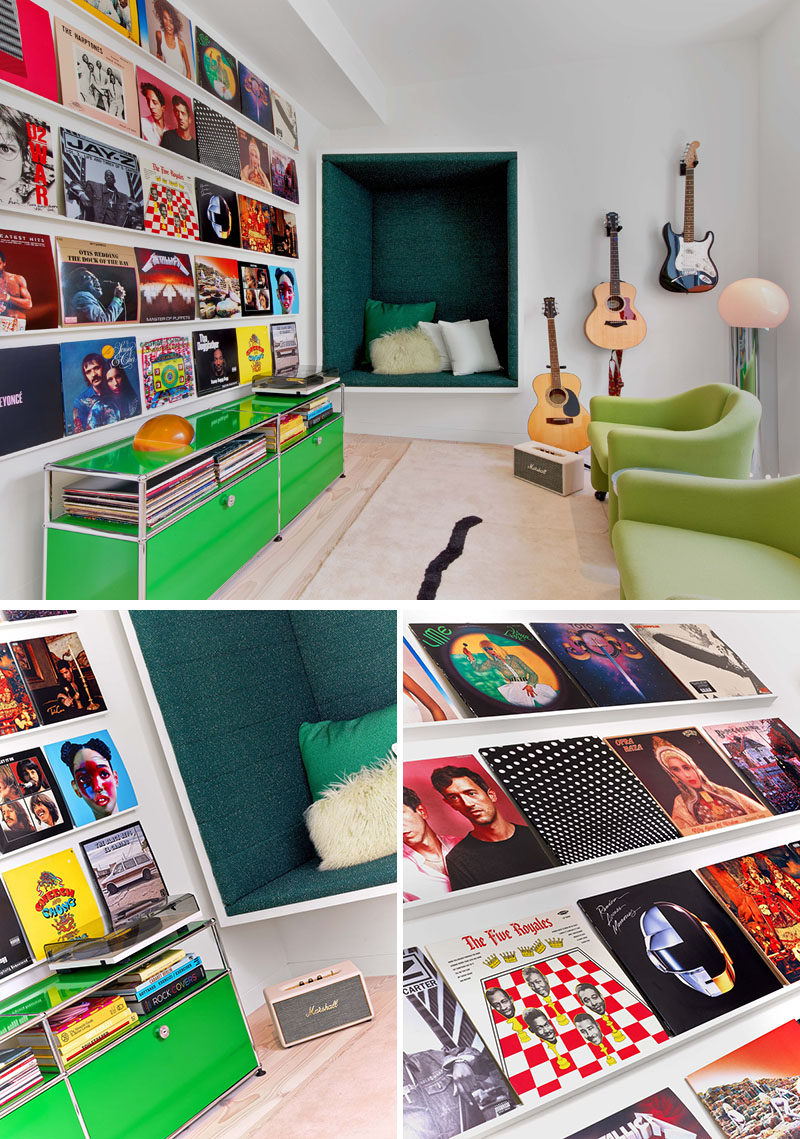
Photography by Eric Laignel
There’s also a media lounge with black walls and a black ceiling, creating a cave-like atmosphere to enjoy the movie.
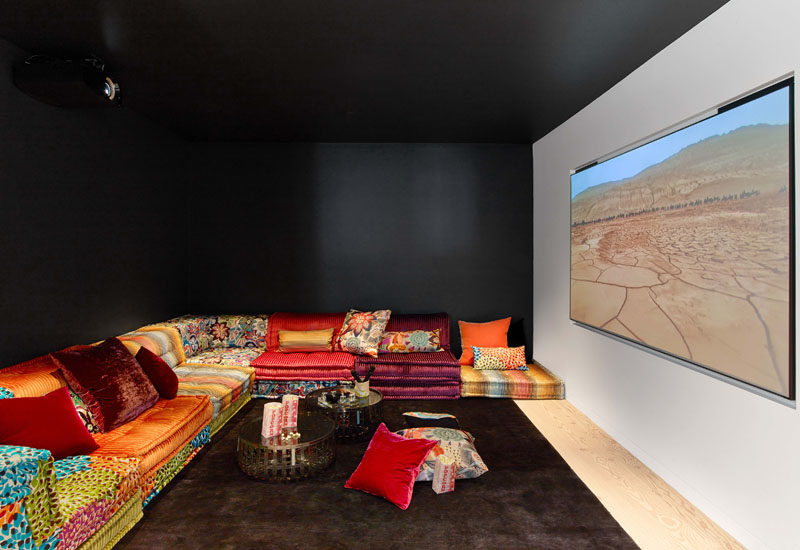
Photography by Eric Laignel
Here’s a look at the master bedroom. It features a light wood accent wall that matches the flooring, and a window that perfectly frames the view.
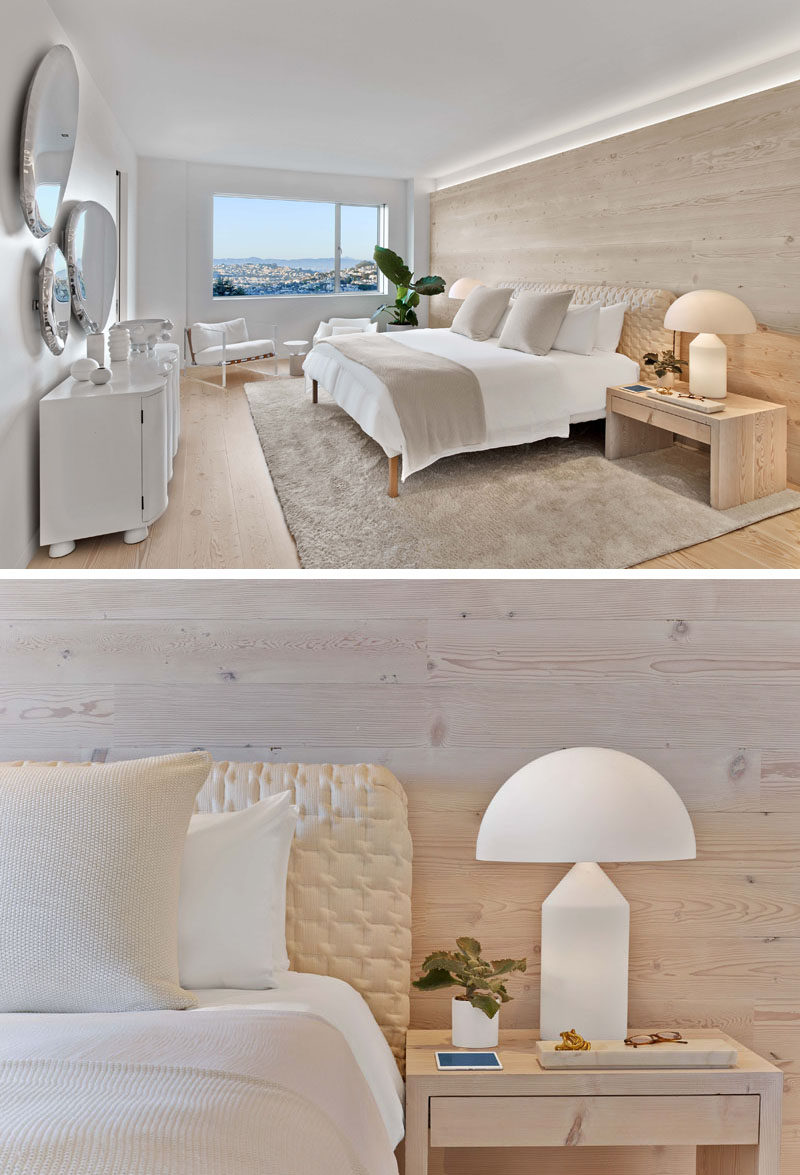
Photography by Eric Laignel
The master bedroom has access to a walk-in closet with plenty of floor-to-ceiling shelving space and drawers.
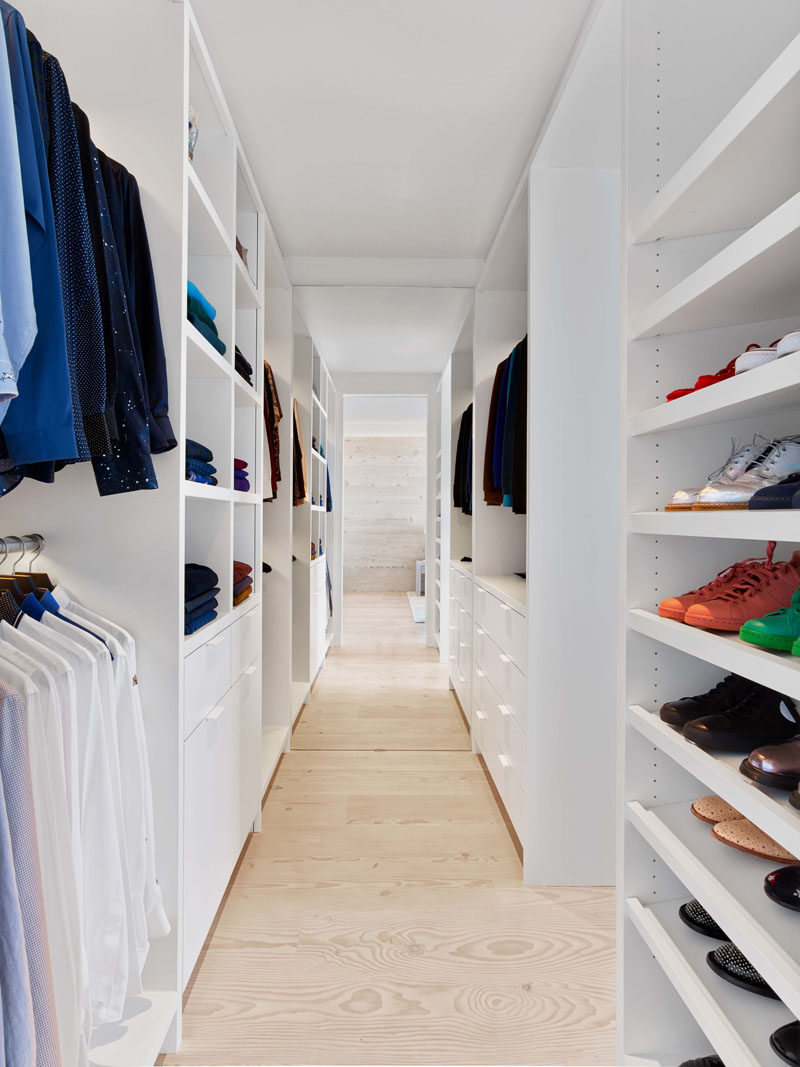
Photography by Eric Laignel
The closet and the bedroom both have access to the master bathroom, which has floors and walls of carefully selected and matched Carrara marble slabs that are contrasted with dark fixtures to evoke the feeling of being in a spa.
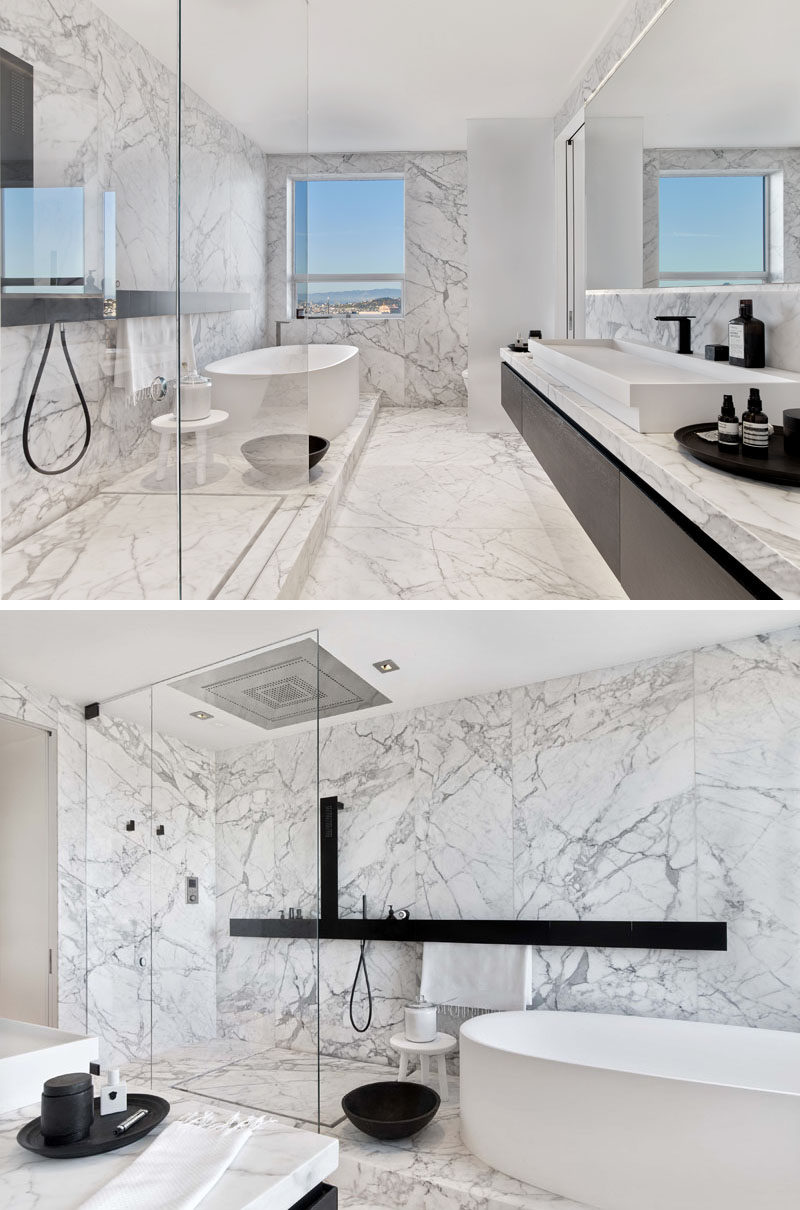
Photography by Eric Laignel
In another bathroom, a colorful and bold geometric pattern covers the walls.
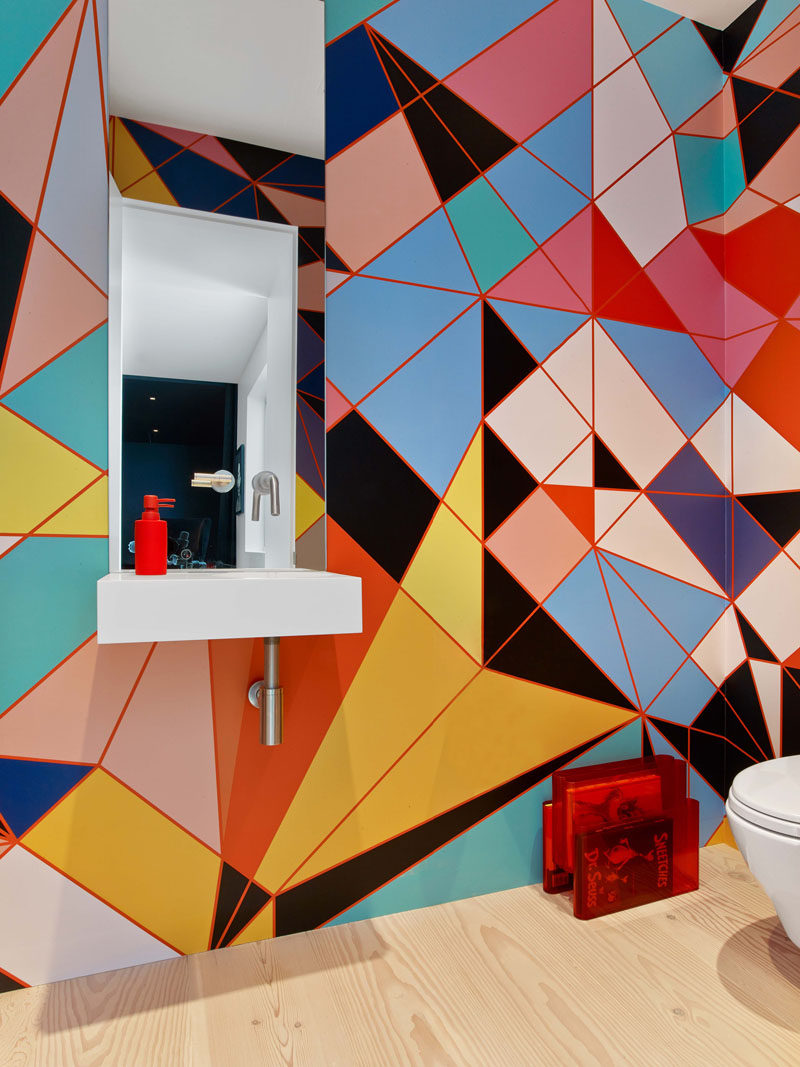
Photography by Eric Laignel
In this bathroom, the color palette has been kept simple by using black and white tiles, paired with a white bathtub and a black vanity.
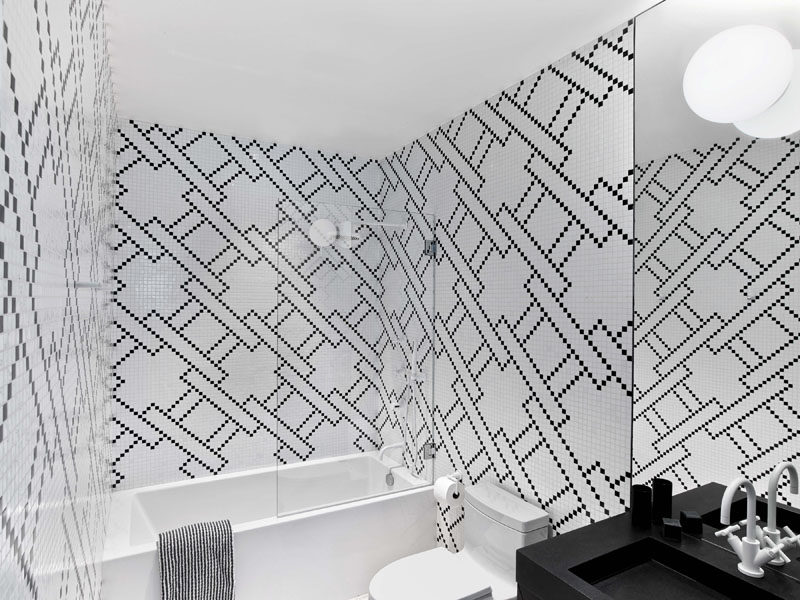
Photography by Eric Laignel
Here’s a look at the floor plan that explains the layout of the multi-storey house.
