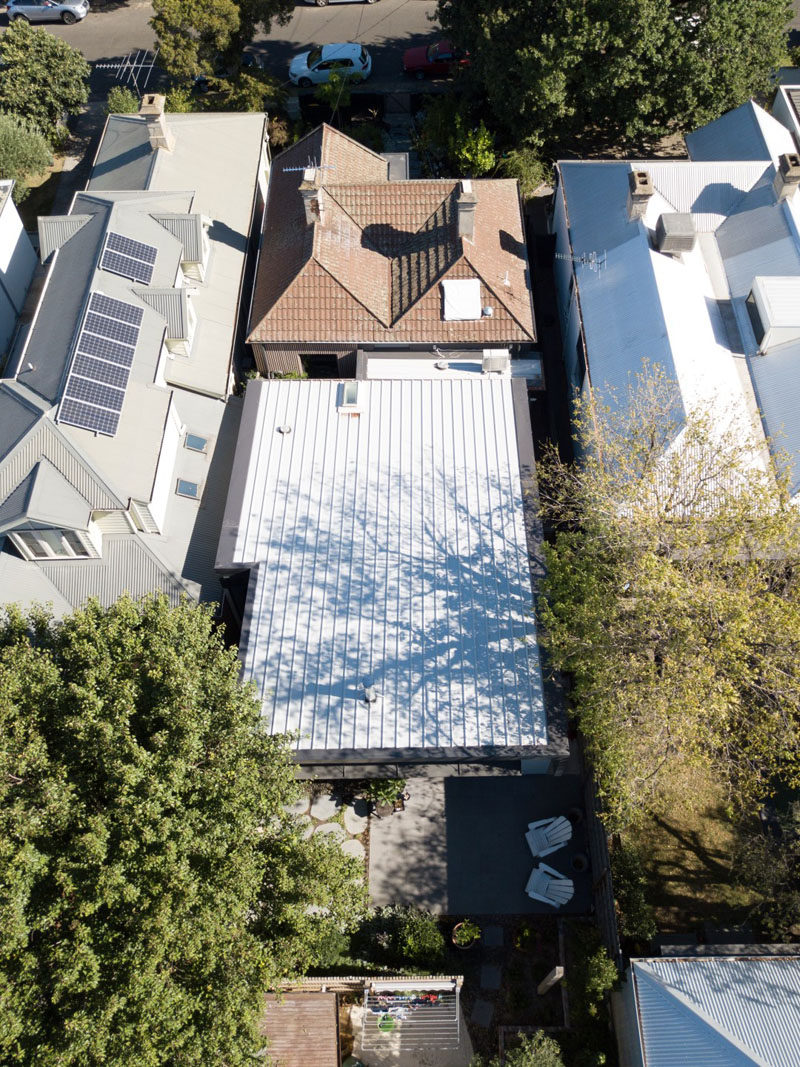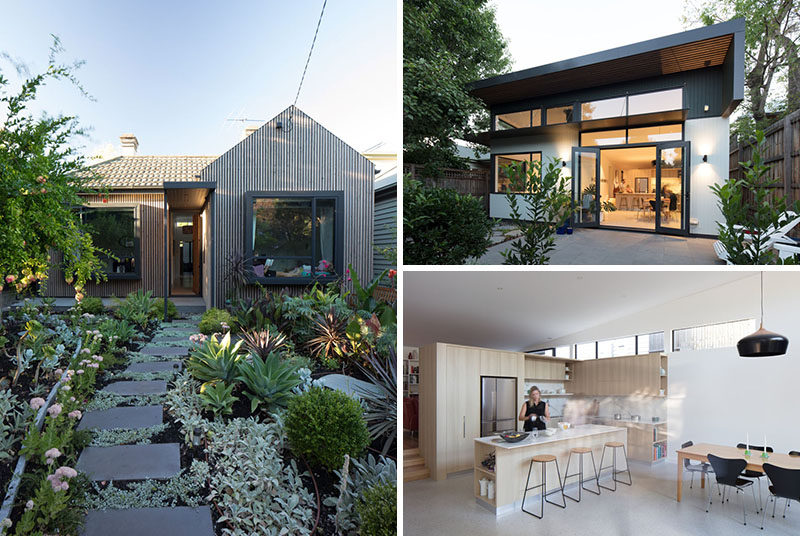Photography by Nic Granleese
Habitech Systems have designed the renovation and extension of an original Victorian cottage in Hawthorn, an inner suburb of Melbourne, Australia.
Here’s what the front of the house looked like before renovation.
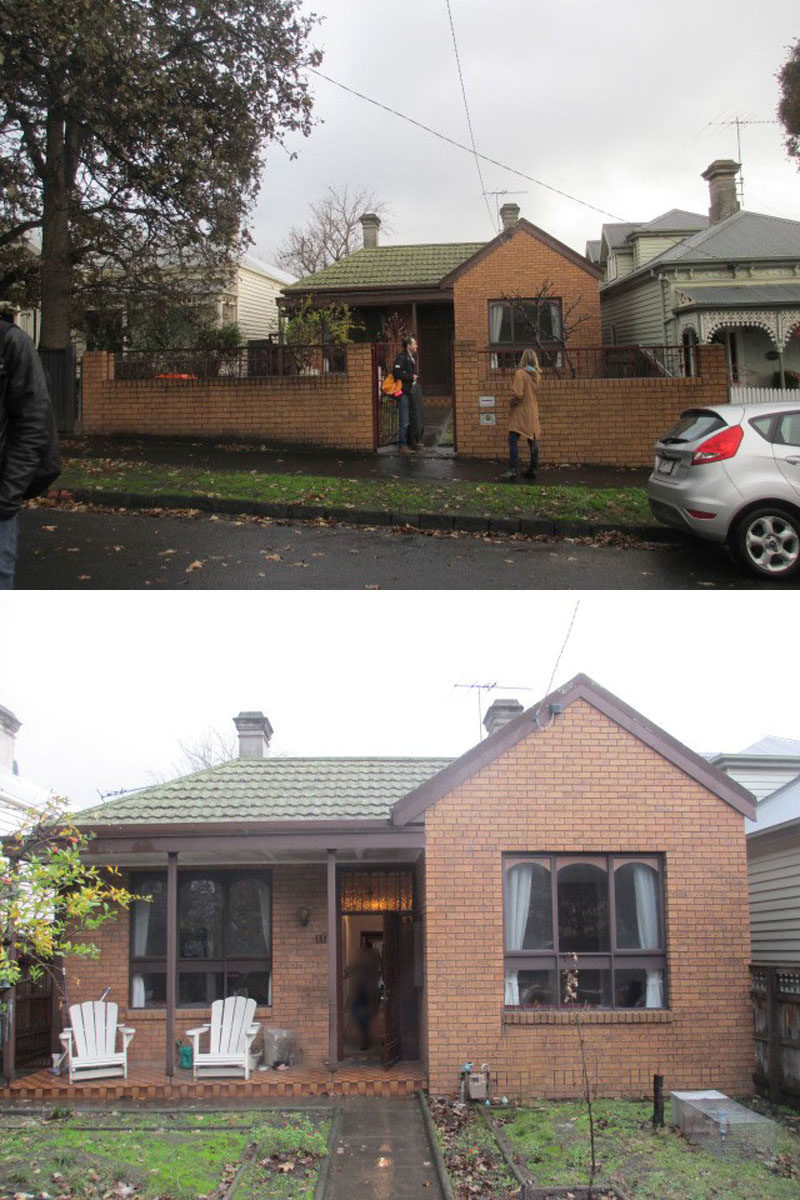
Photography by Nic Granleese
The new street facade was re-clad using greyed timber battens to soften the brown brick walls, while the bedrooms have been given a pop bay window relieving the flat facade. The contemporary porch canopy clearly presents the entry, having removed the southern overshadowing veranda.
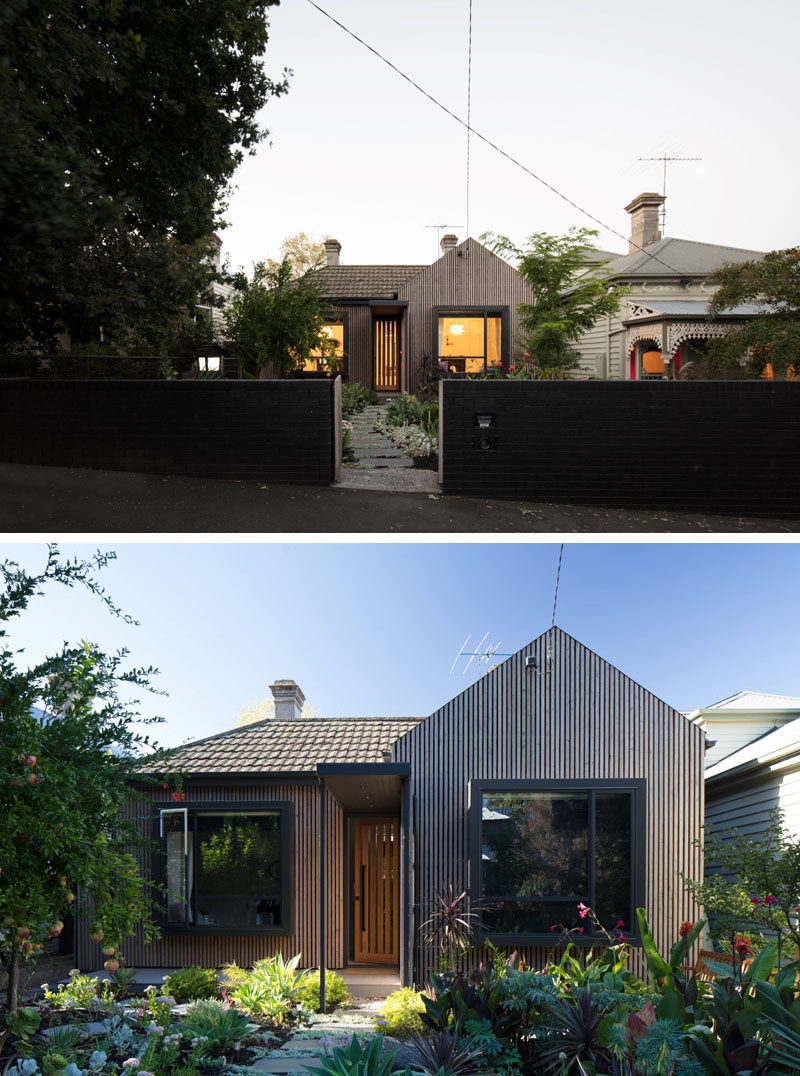
Photography by Nic Granleese
Here’s a closer look at the pop bay windows of the bedroom, that have window sills large enough to sit on.
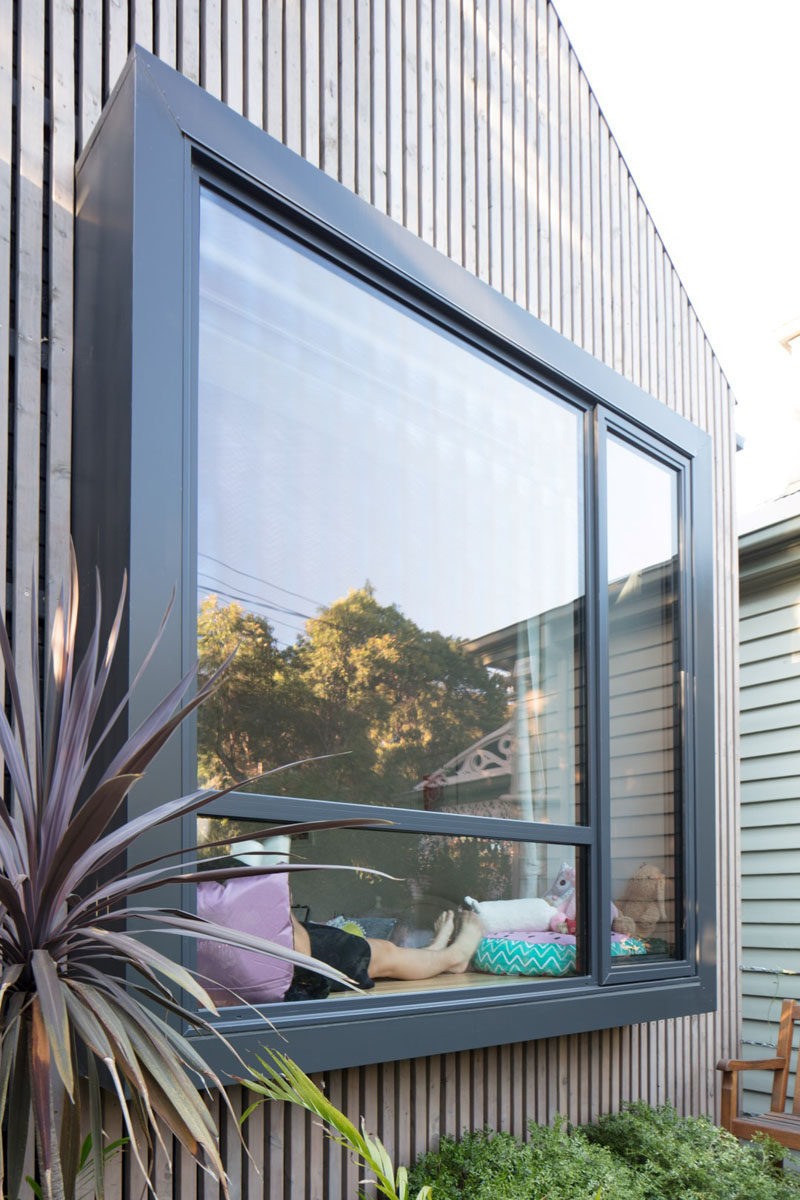
Photography by Nic Granleese
Inside the house and looking down the hallway that passes by bedrooms and bathrooms, you can see the new extension that’s more open plan.
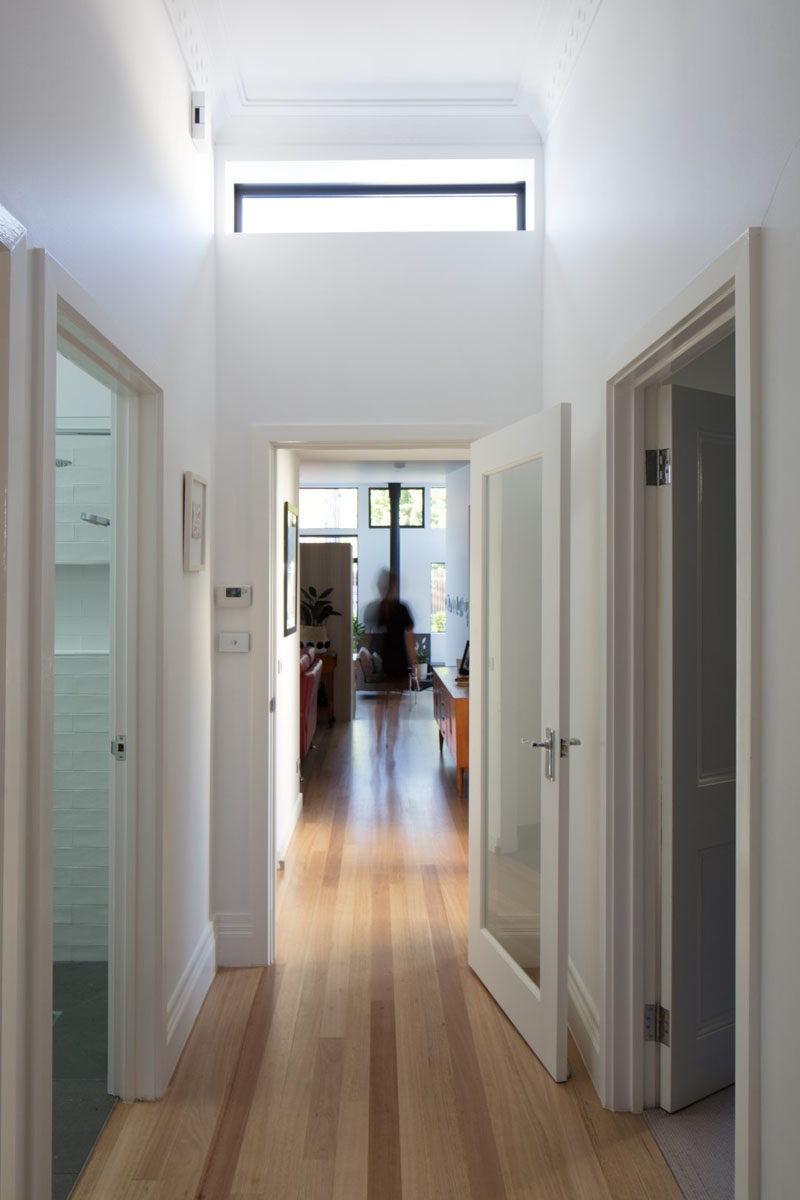
Photography by Nic Granleese
The hallway ends at the beginning of the extension, where there’s a living room before stepping down into the open kitchen and dining area. A sloped roof, a line of windows and folding glass doors that open to the backyard, allow the space to feel spacious and bright.
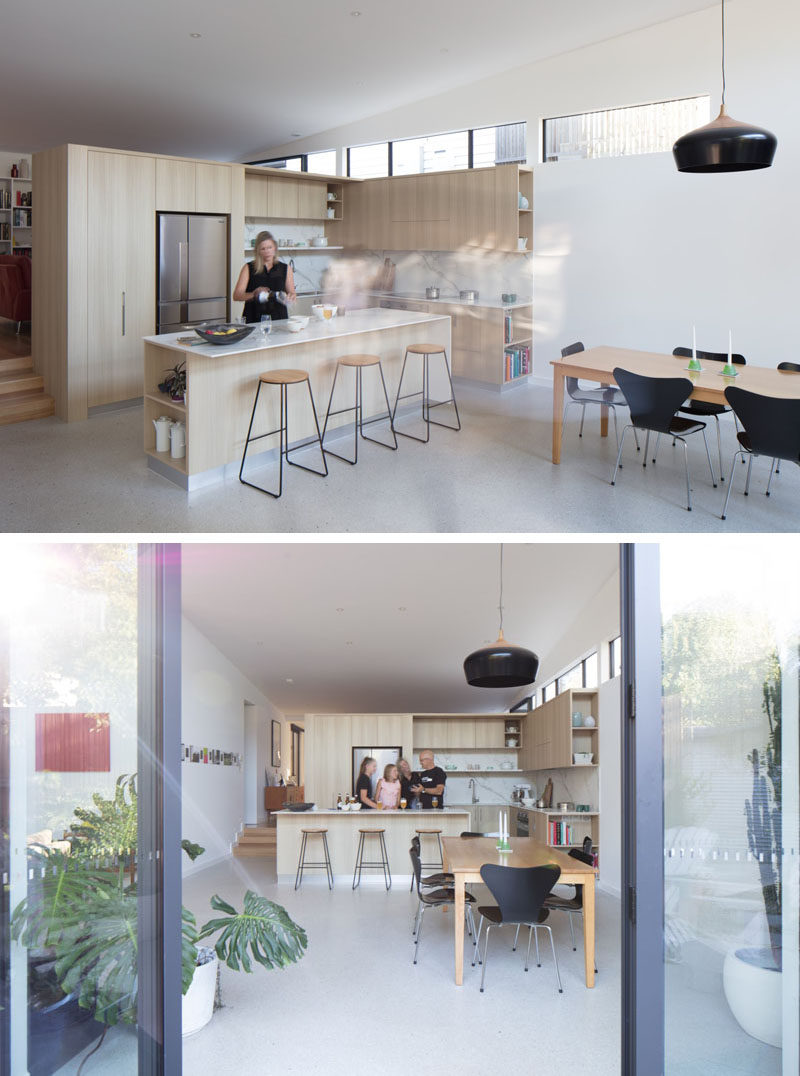
Photography by Nic Granleese
From the backyard, you can see design of the new extension and the small patio area that creates more living space.
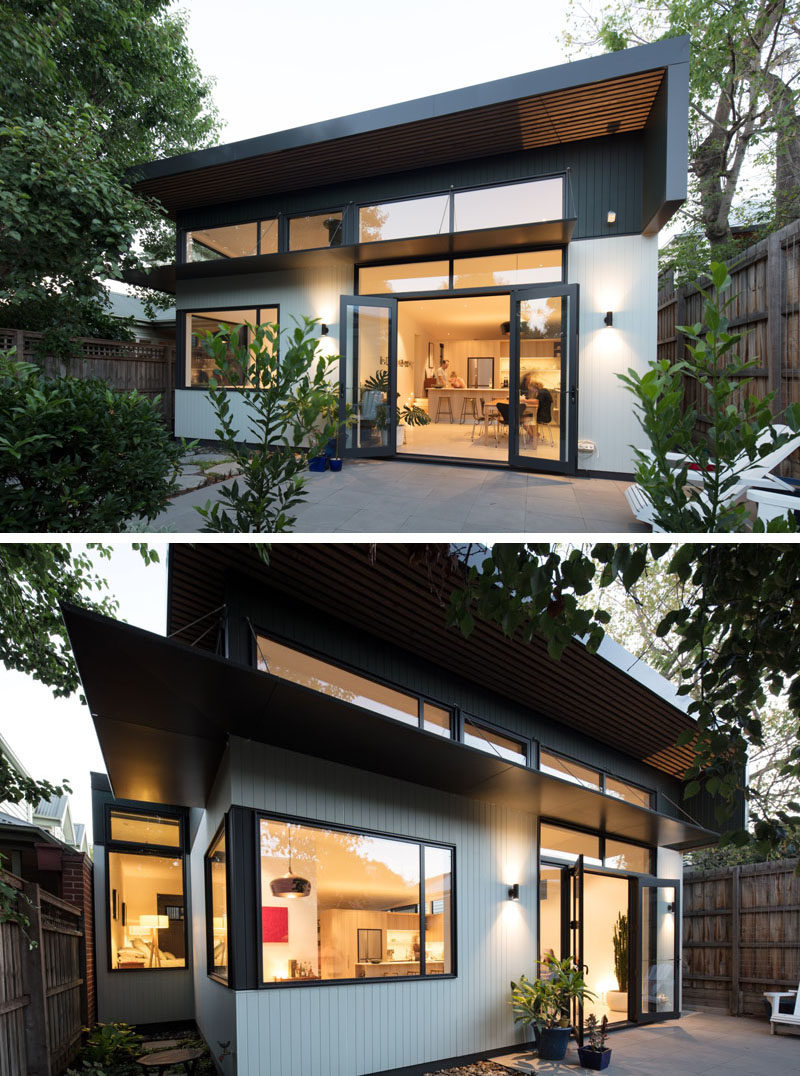
Photography by Nic Granleese
Here’s the view from above, where you can see the original house and the new extension.
