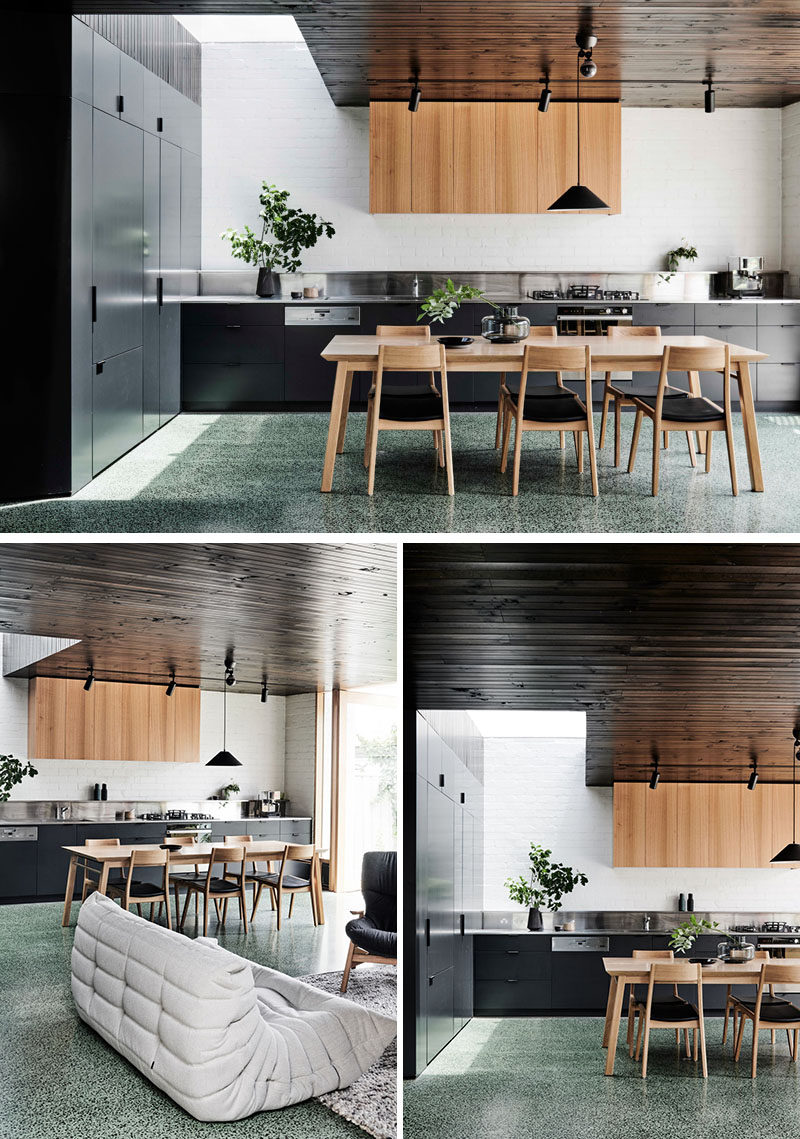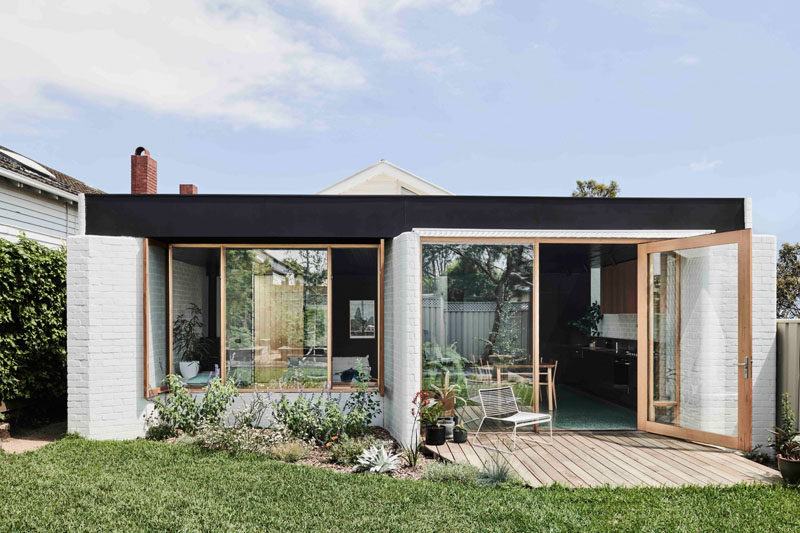Photography by Tom Blachford
Taylor Knights Architecture & Interior Design have given a home in Victoria, Australia, a new 538 square foot (50sqm) addition that has a living room, dining area, and kitchen.
In the living room, the brick walls have been painted white, and when paired with light wood elements, a fireplace, and comfortable furnishings, the room becomes cozy and modern.
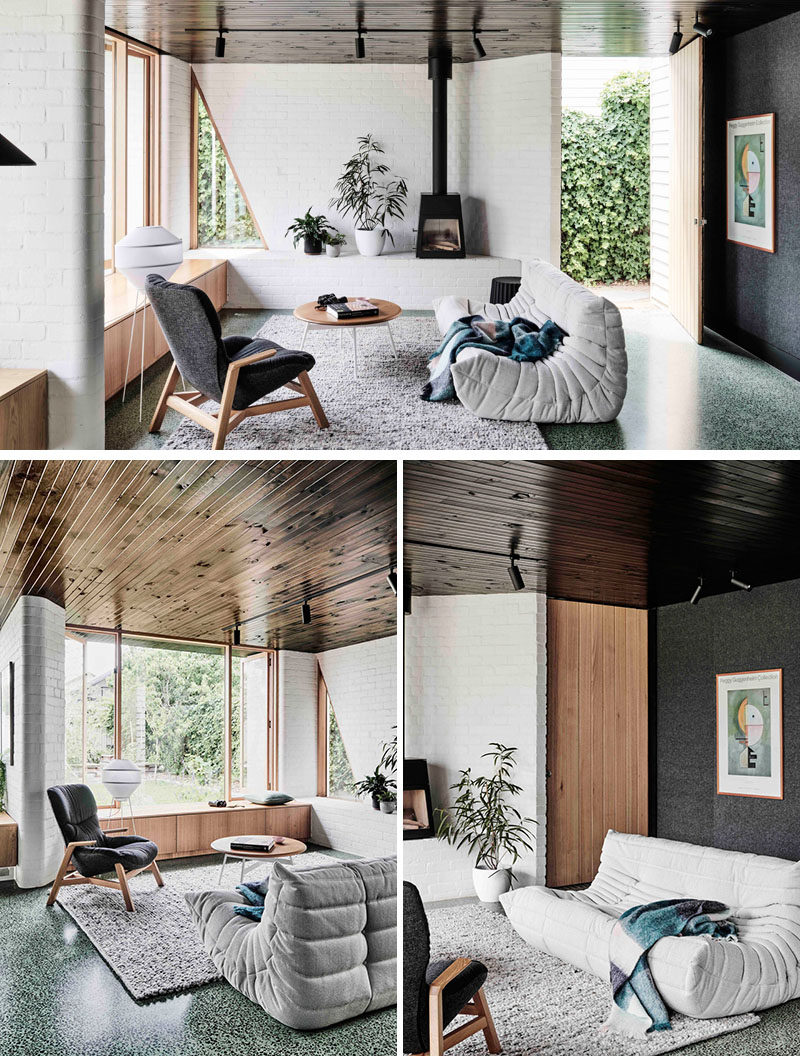
Photography by Tom Blachford
Here’s a closer look at the triangle window that’s located in the corner of the living room.
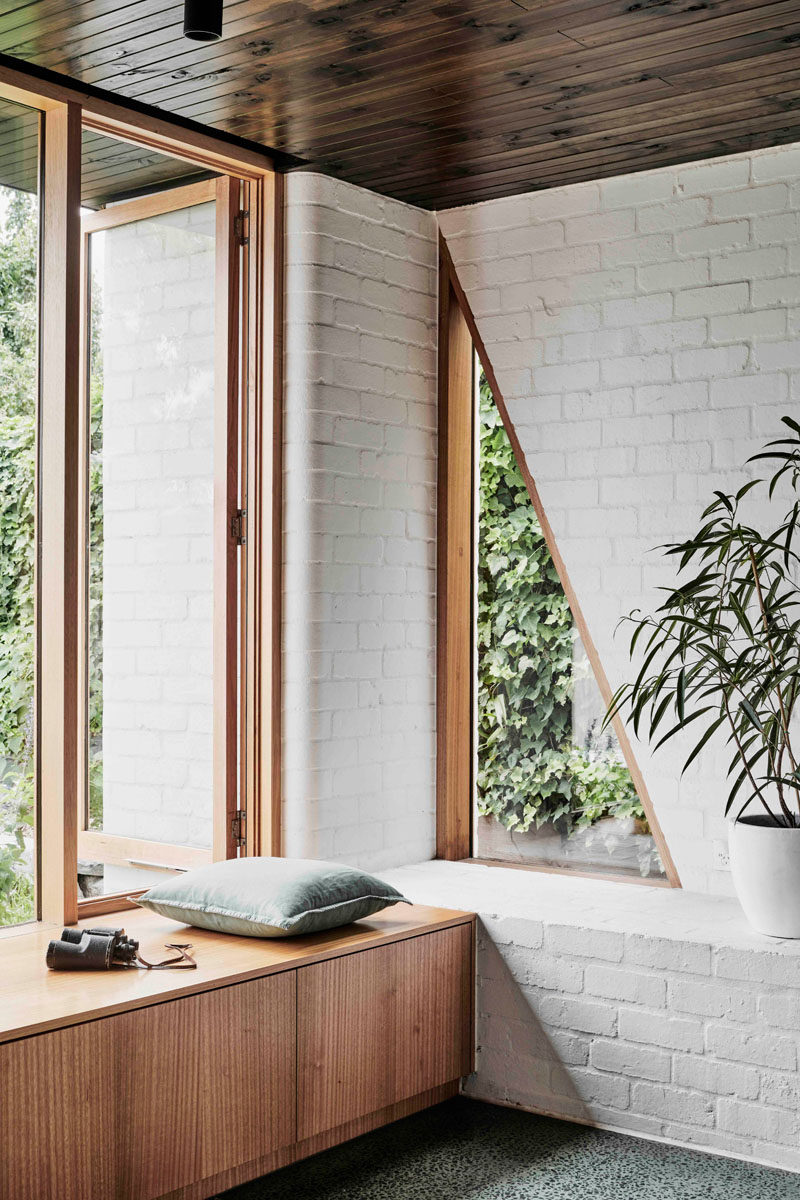
Photography by Tom Blachford
The unique floor treatment that was used, which is essentially a topping screed, enabled the designers to include a two-pour concrete slab method, allowing them to insulate between the two slabs, and thereby making the space highly thermally efficient.
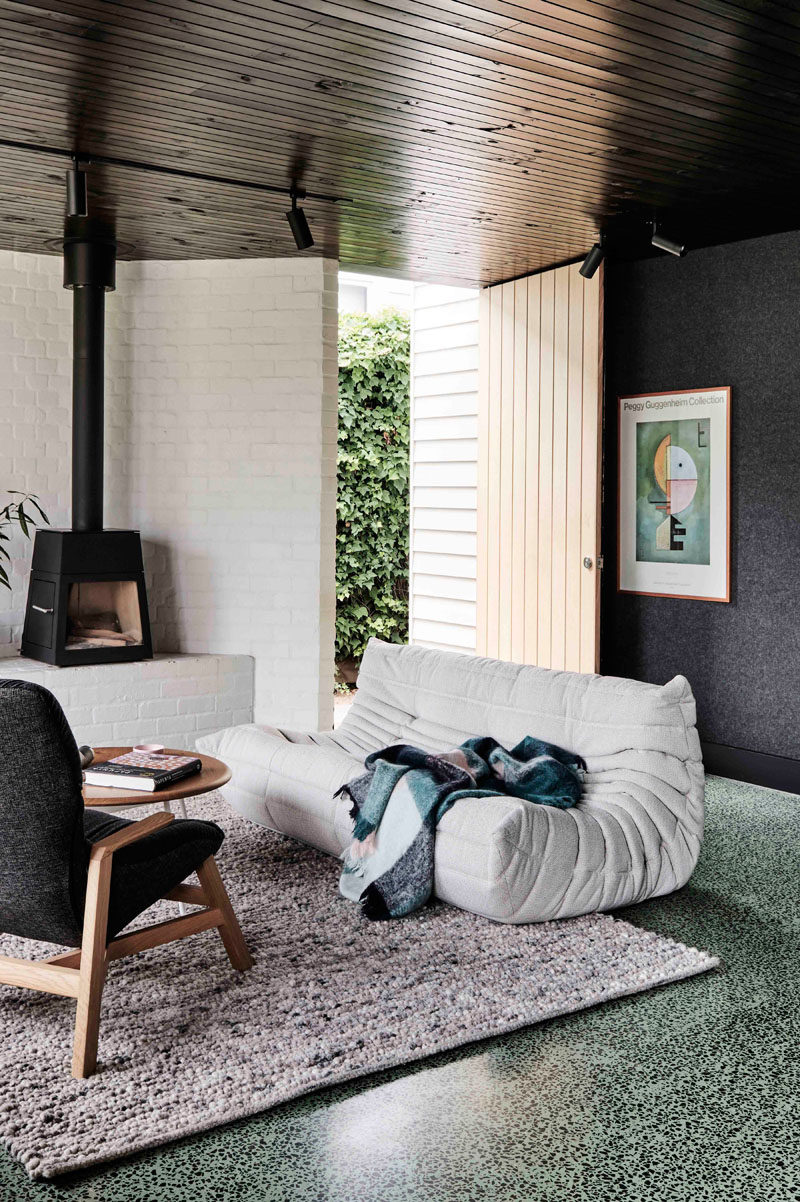
Photography by Tom Blachford
Between the living room and the kitchen is the dining area, that features a light wood table and chairs. Off to the side of the dining room is a shelving unit for the home owners book collection.
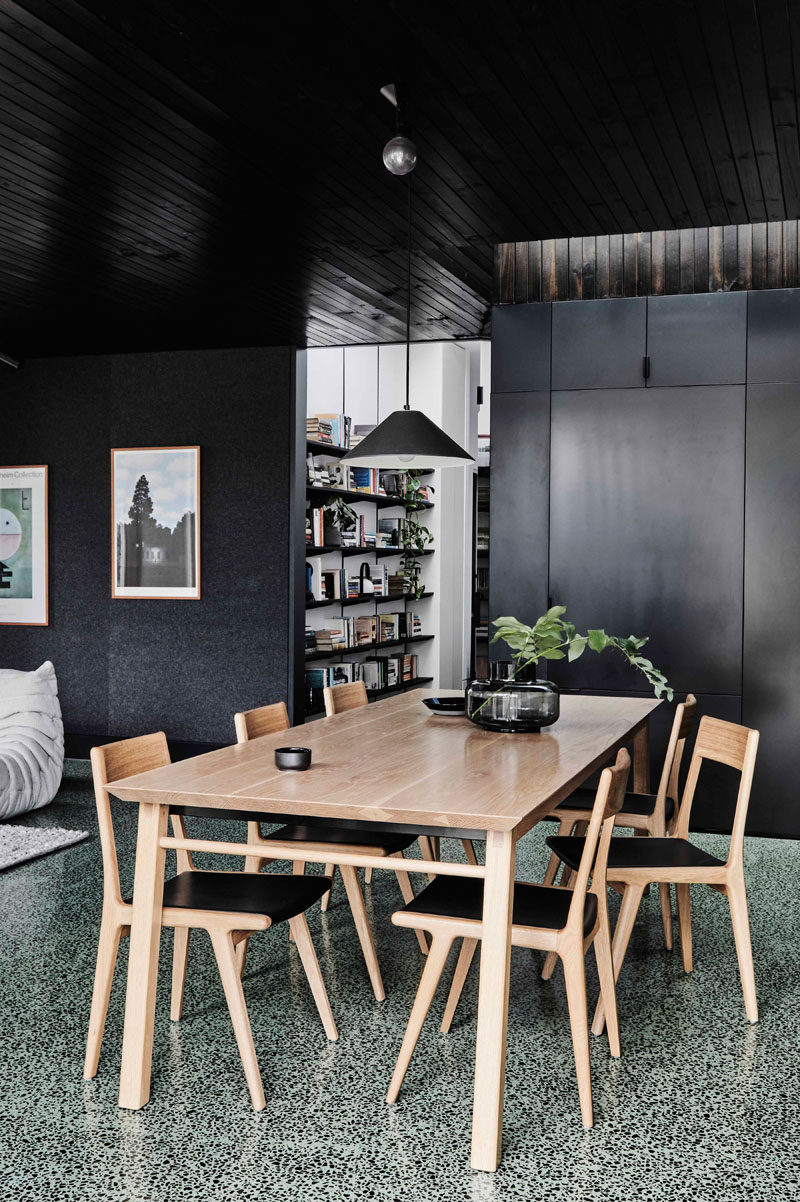
Photography by Tom Blachford
In the kitchen, appliances like the fridge are hidden in plain sight within the dark cabinets, and a stainless steel backsplash helps to reflect light.
