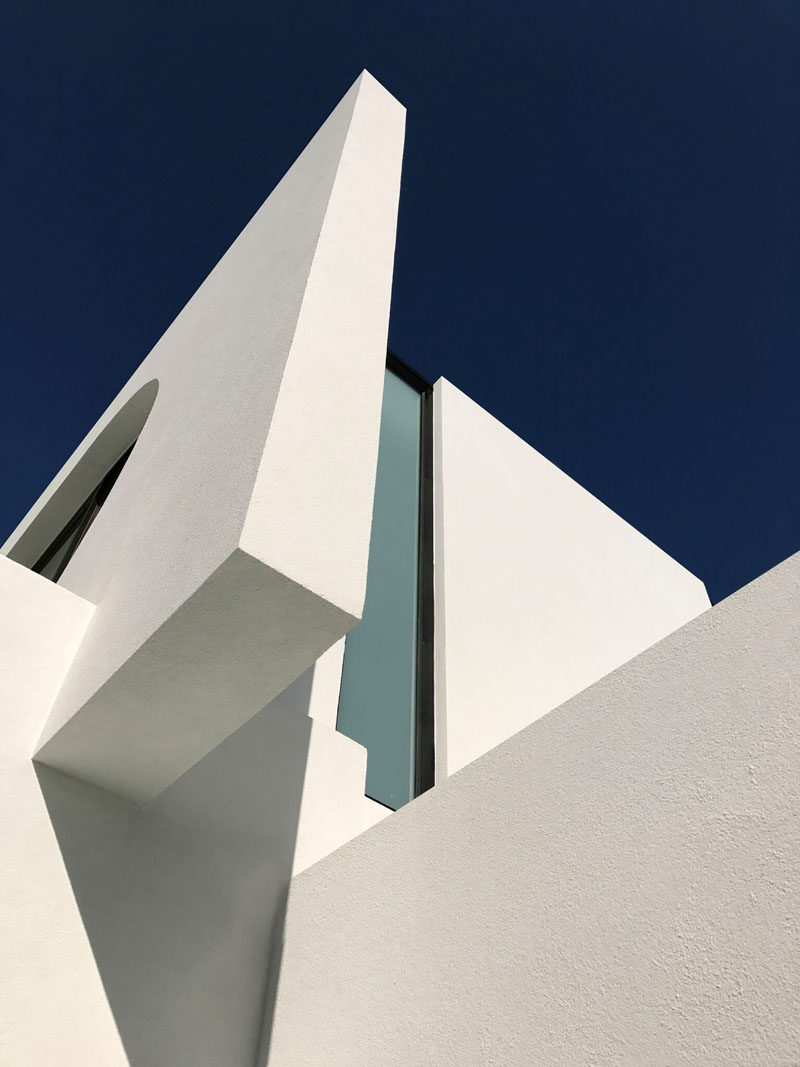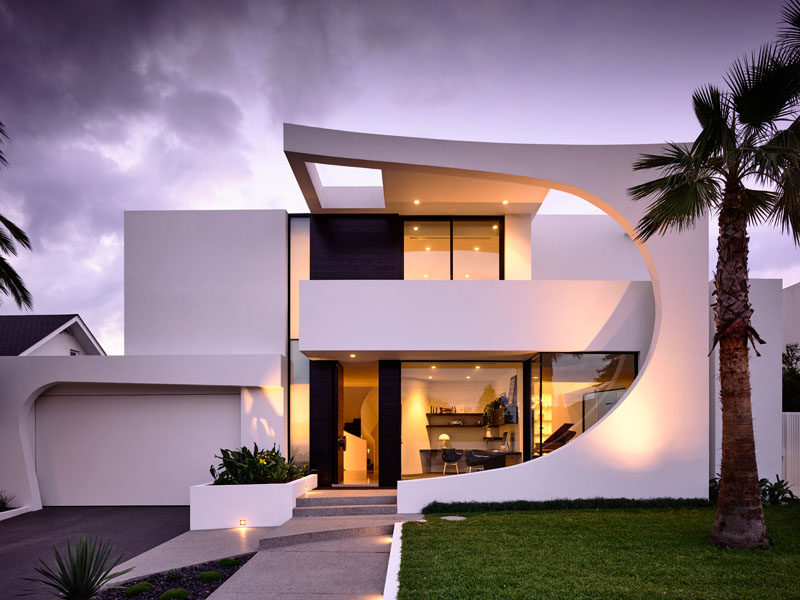Photography by Derek Swalwell
Martin Friedrich Architects have renovated a house originally built in the 1930s (and renovated in the 1980s) in Brighton, Australia, and transformed it into a modern house with clean lines, for a young family with 3 children, that wanted a playful and fun house, and that would reflect their personality, active lifestyle and love of entertaining.
A striking facade features a 2 storey curved section made from concrete that was cast in place. This section frames the existing outline of the building and gives projection for the balcony and entry canopy below. The facade also has double storey full height glazing and a 2-storey band of black Japanese oak that contrasts the minimalist white render exterior.
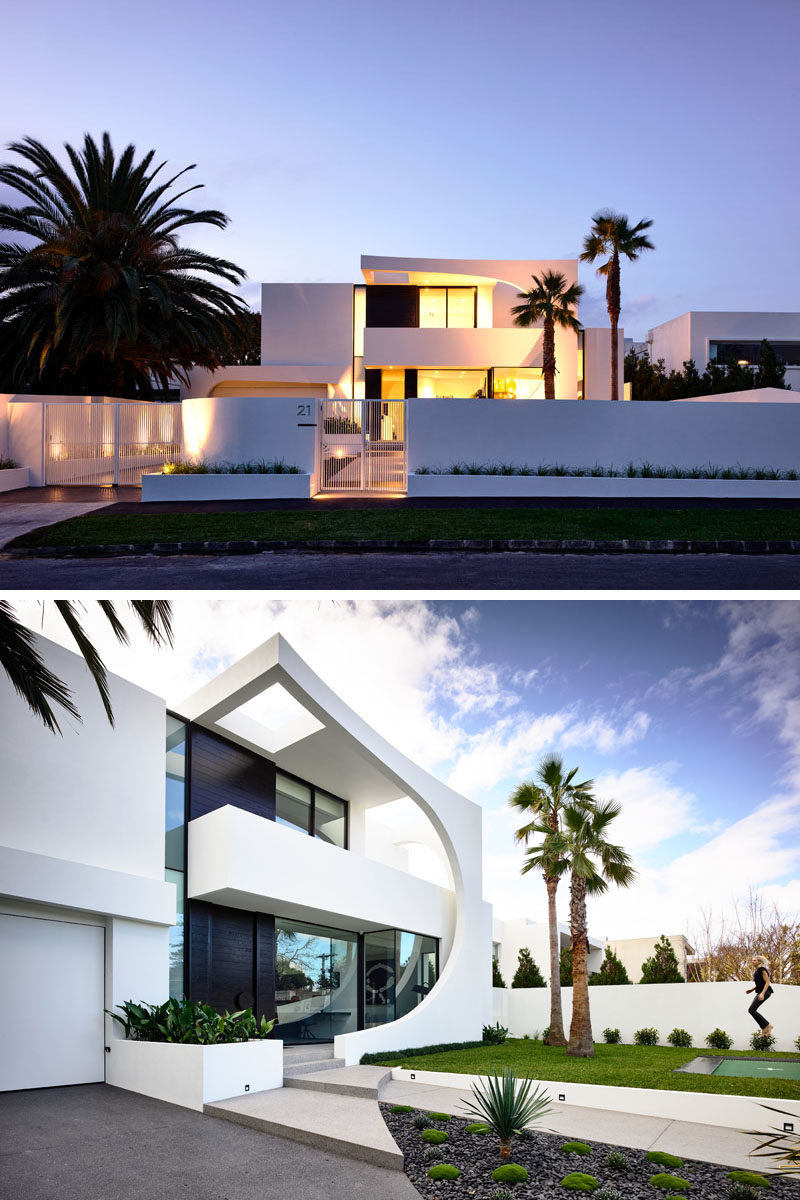
Photography by Derek Swalwell
Inside, there’s low ceilings were removed and large open spaces were created. The foyer has a 2-storey atrium space that literally cuts through the building forming a formal lounge and piano room.
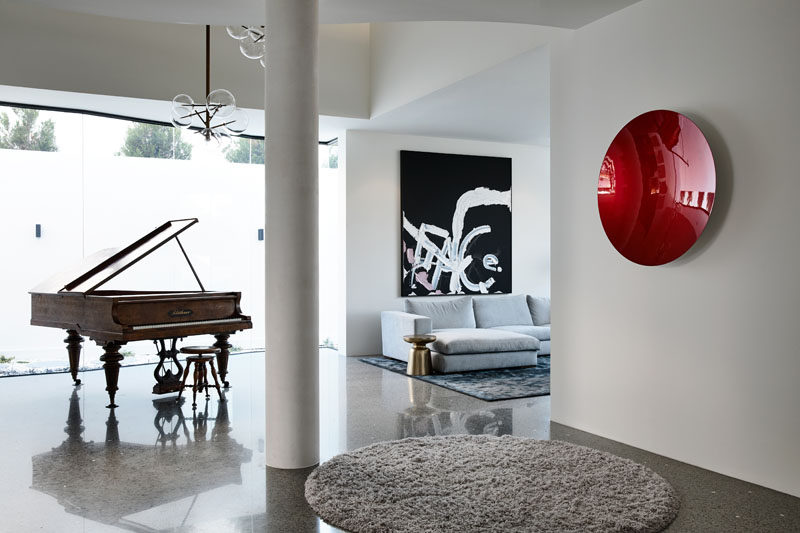
Photography by Derek Swalwell
In the main social area of the house, custom joinery lines the wall and was designed by the architects. The living, dining and kitchen space is filled with light from a floor-to-ceiling window that wraps and forms the skylight above.
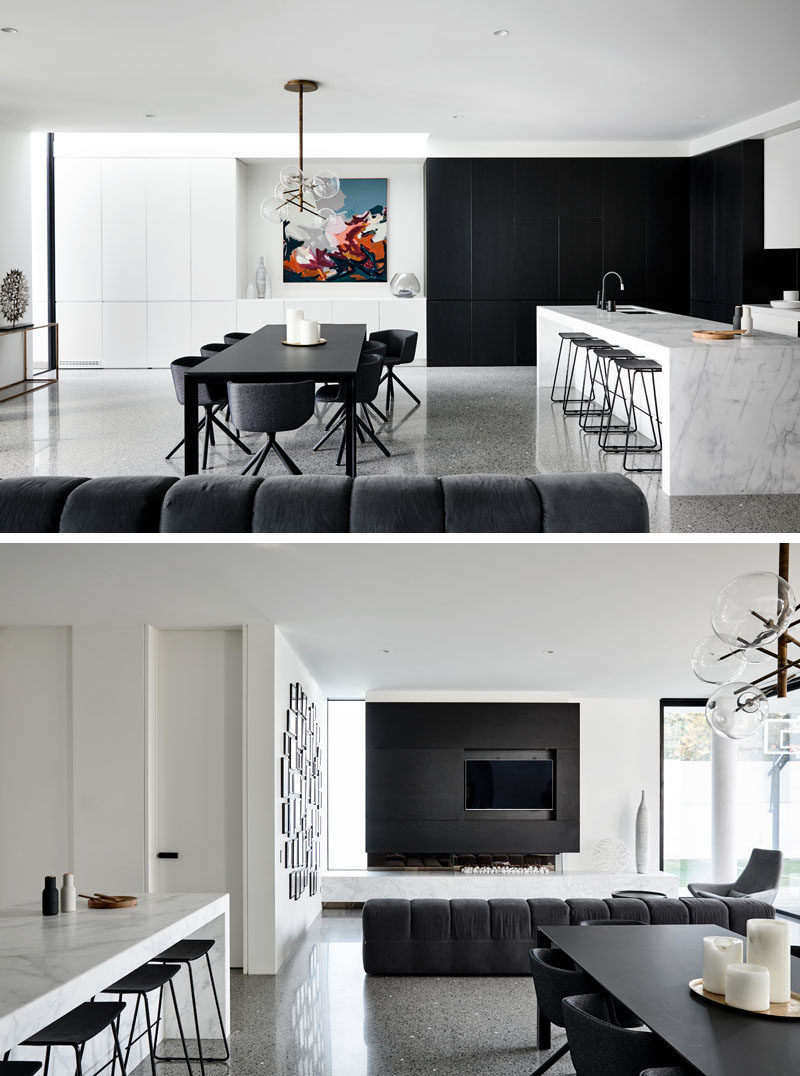
Photography by Derek Swalwell
The polished concrete flooring inside flow seamlessly out onto timber decking that’s been set up for outdoor dining.
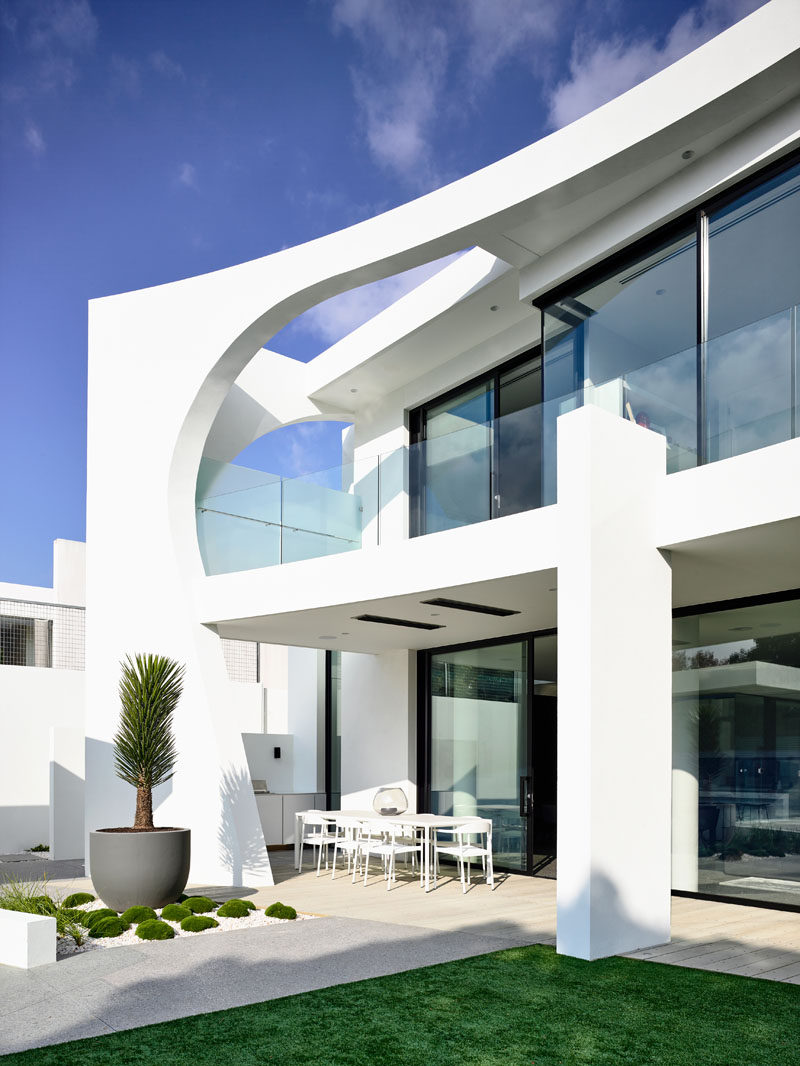
Photography by Derek Swalwell
Off to the side of the house is a grassy area with a small cricket pitch and basketball/netball court.
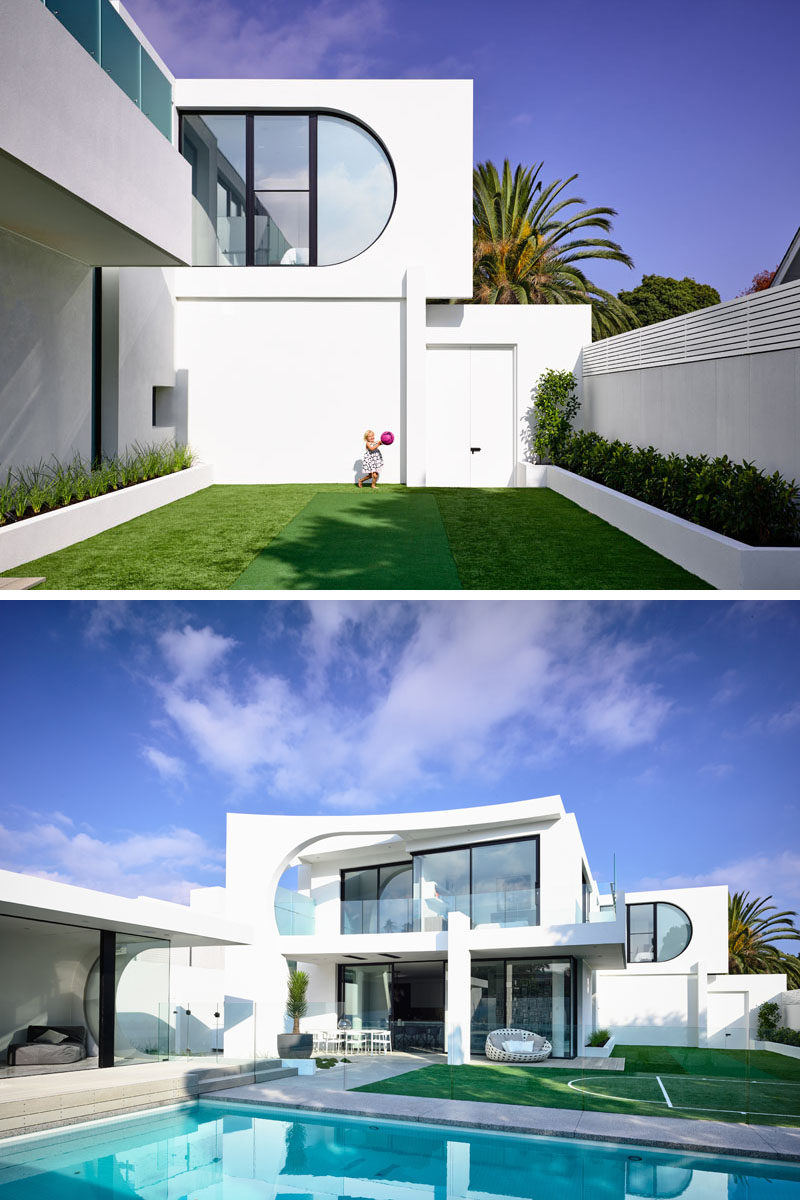
Photography by Derek Swalwell
Next to the play area is an infinity edge spa and pool, and a wave style pool house.
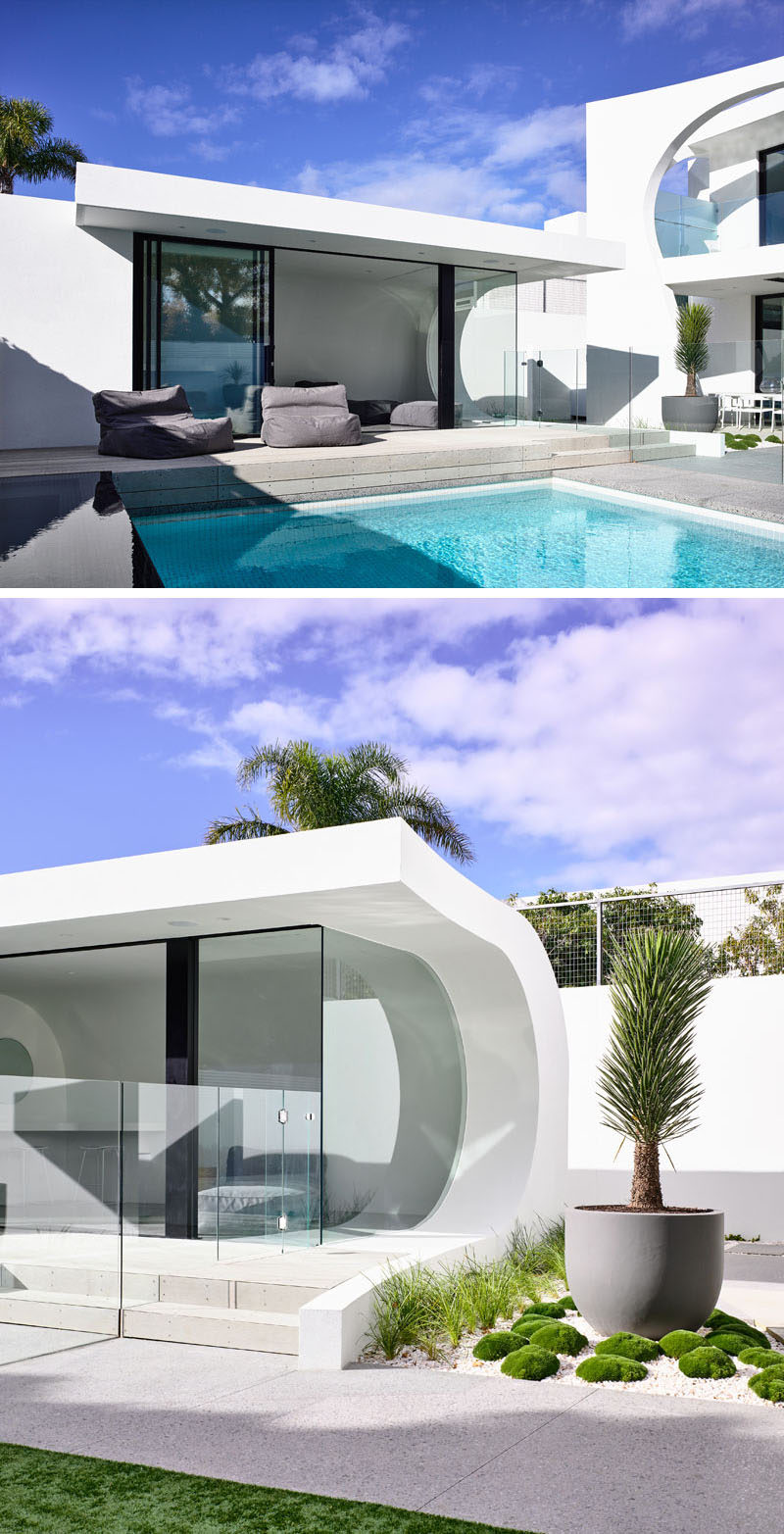
Photography by Derek Swalwell
Back inside, there’s spiral stairs that were custom designed by architects.
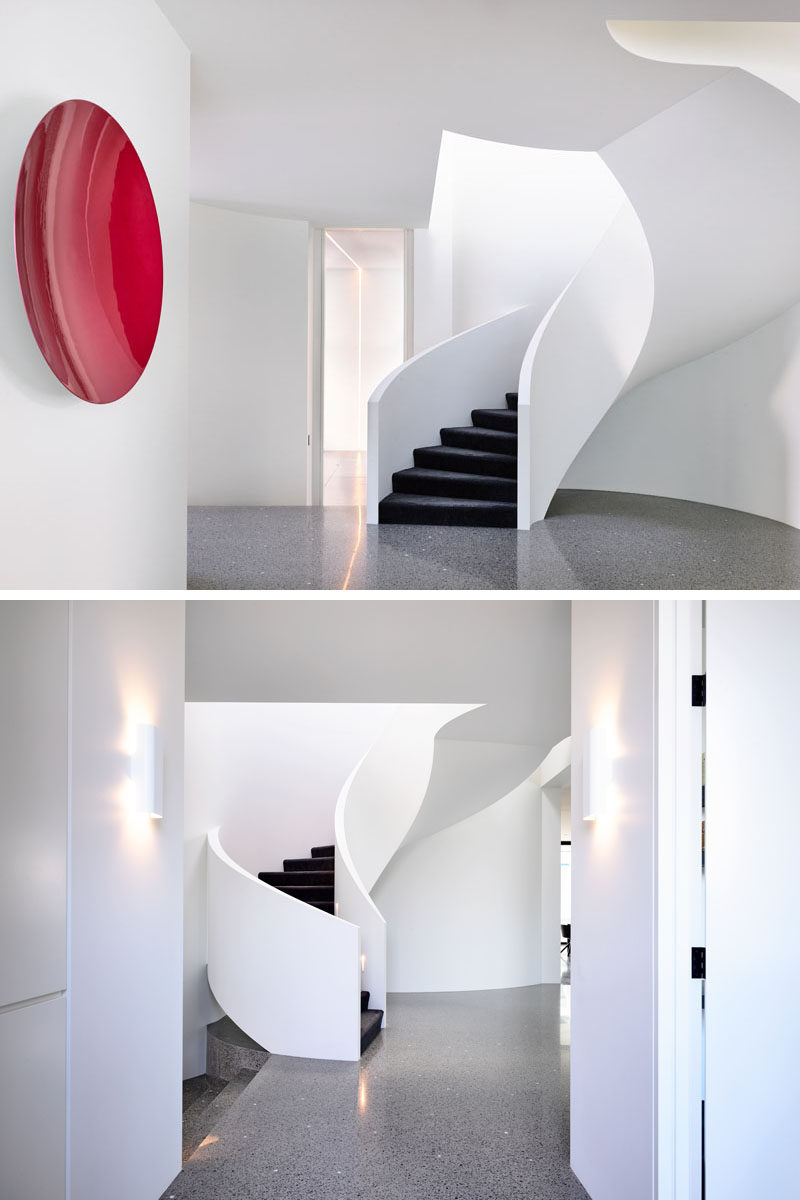
Photography by Derek Swalwell
Black stair treads strongly contrast the white stair surround, and tie in with the other black and white areas of the home.
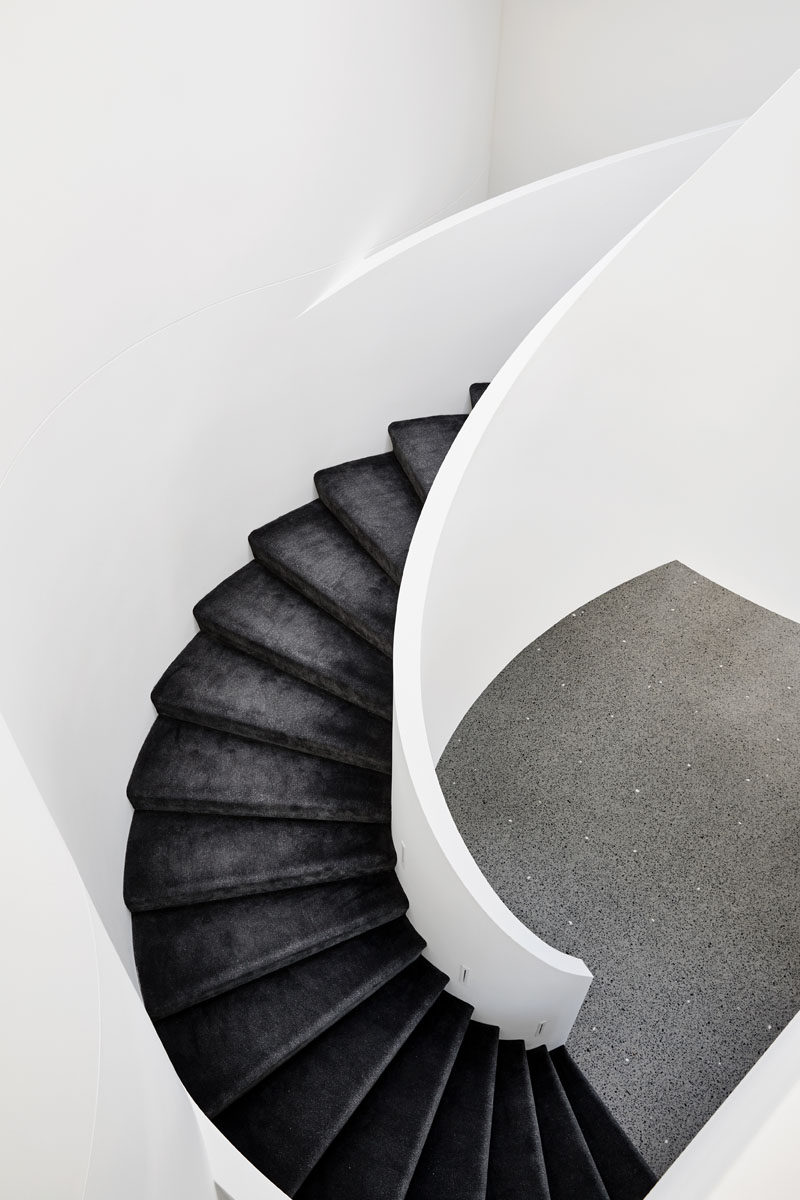
Photography by Derek Swalwell
Above the stairs is a single circular skylight that filters natural light into the area below.
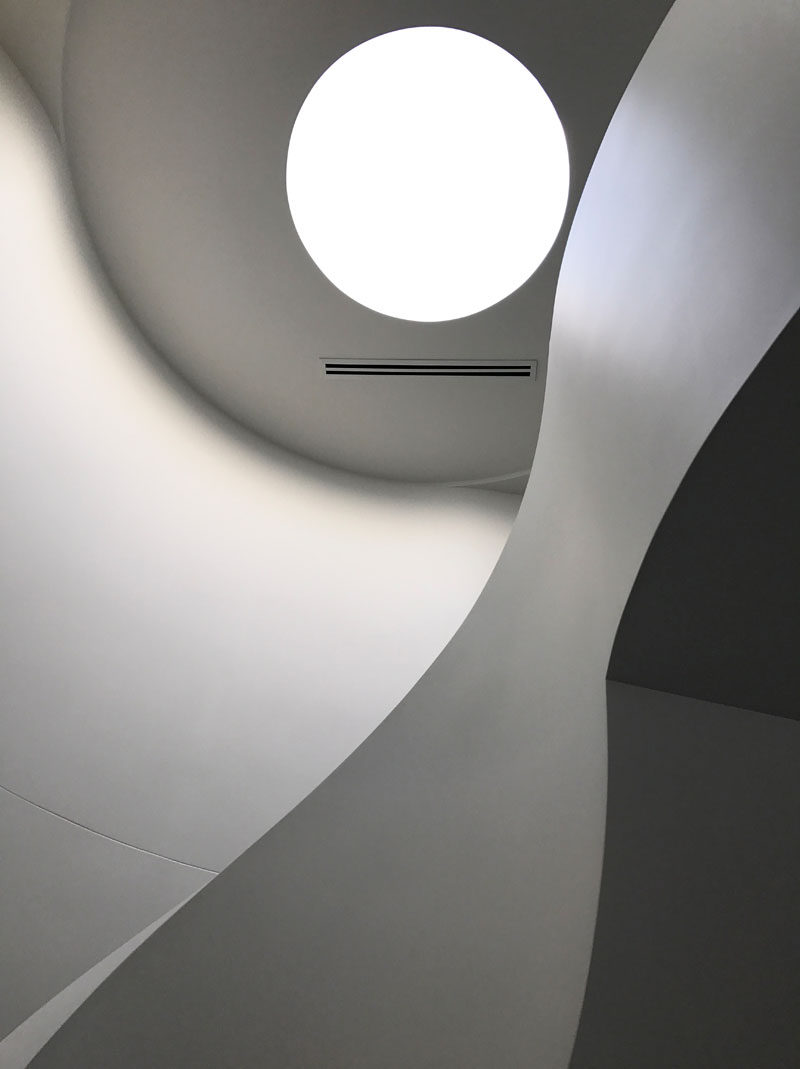
Photography by Martin Friedrich
Upstairs, there’s multiple bedrooms, with this bedroom looking out onto the backyard. A half-circle window is frosted to provide some privacy without blocking the light.
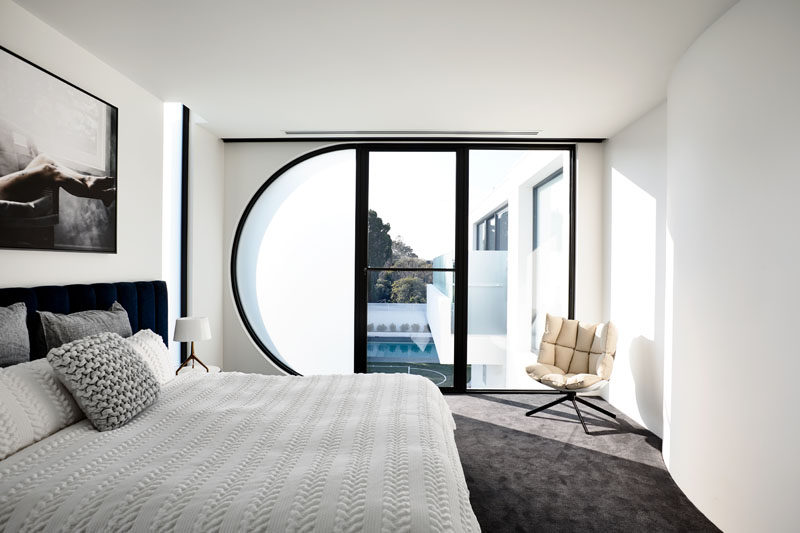
Photography by Derek Swalwell
In this bathroom, there’s a curved brown-tiled wall that continues through into the shower, that’s somewhat hidden behind a mirror.
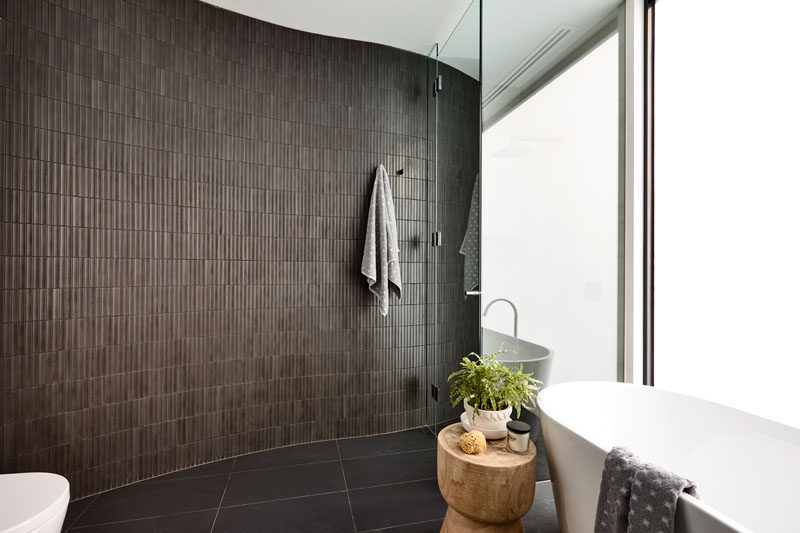
Photography by Derek Swalwell
In another bathroom, a frosted window becomes the backdrop for the freestanding bathtub.
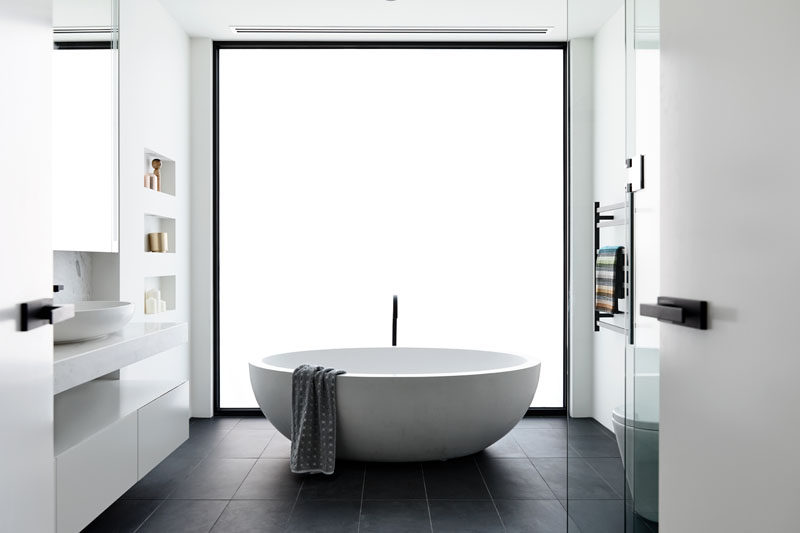
Photography by Derek Swalwell
Here’s a closer look at some of the angles and curves featured on the exterior of the house.
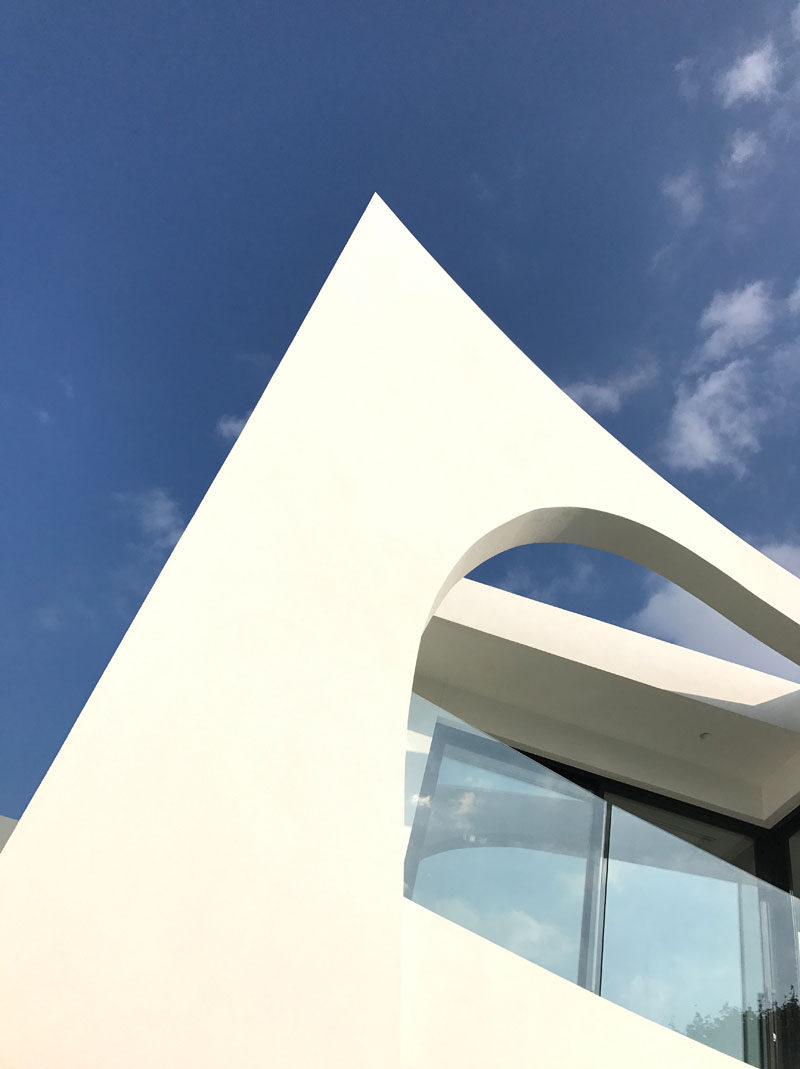
Photography by Martin Friedrich
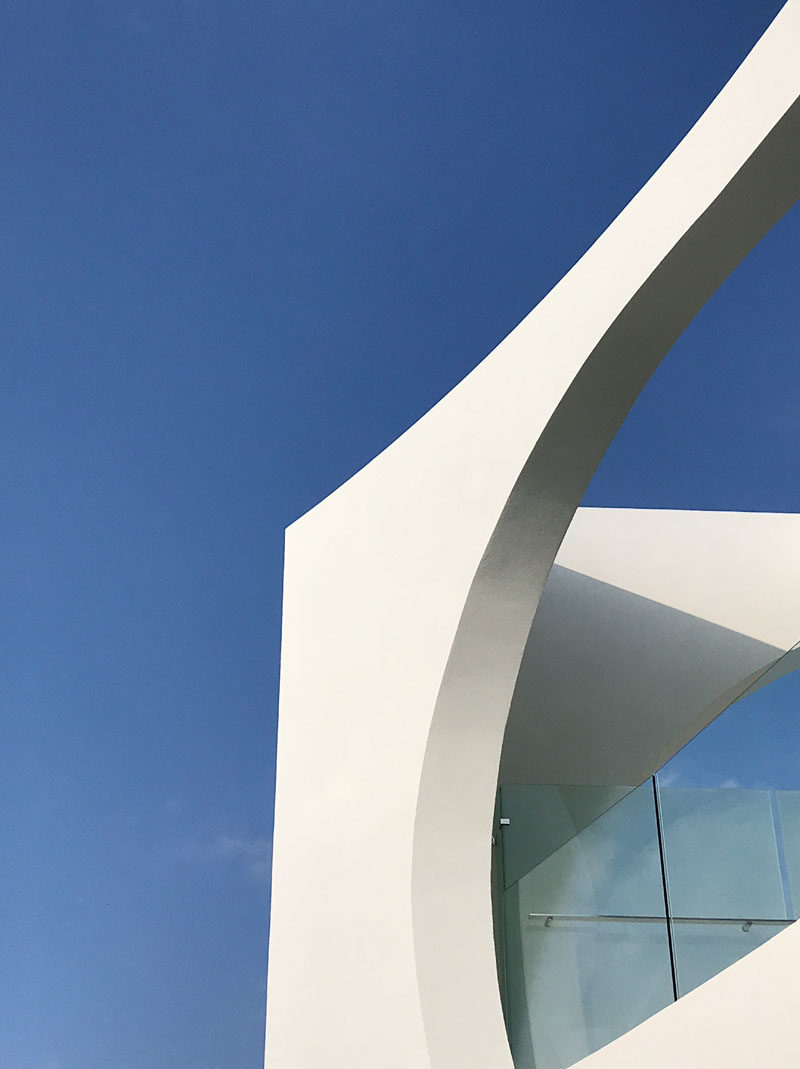
Photography by Martin Friedrich
