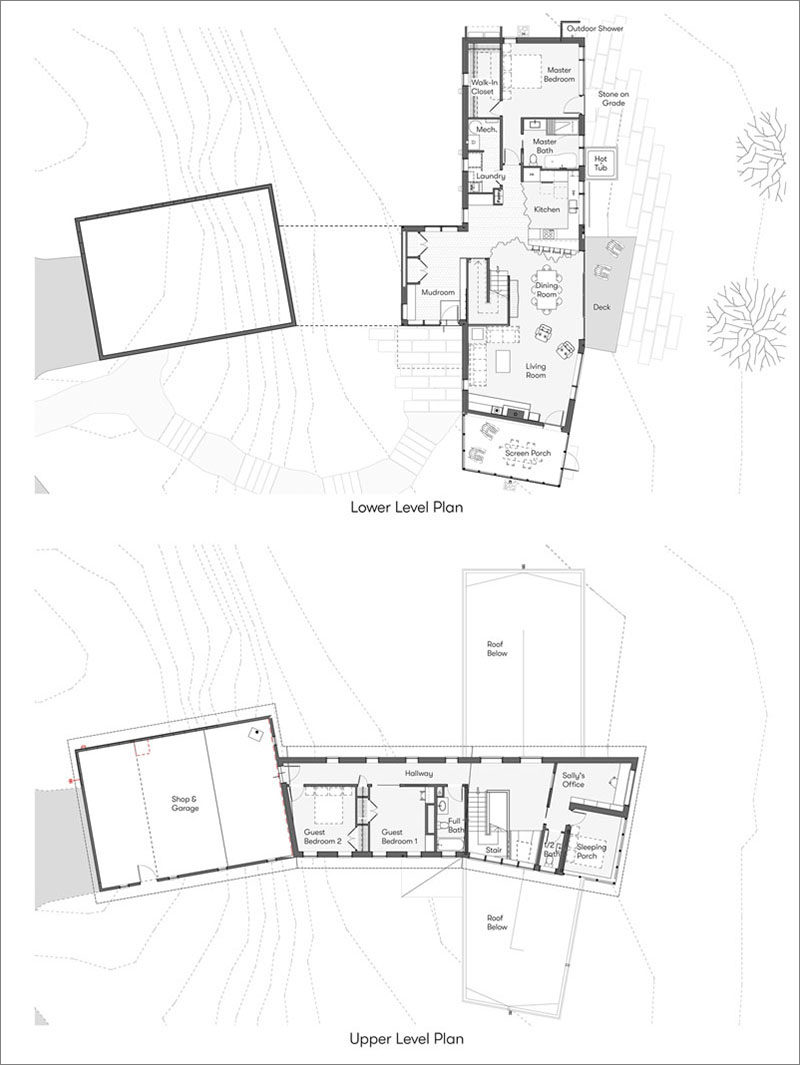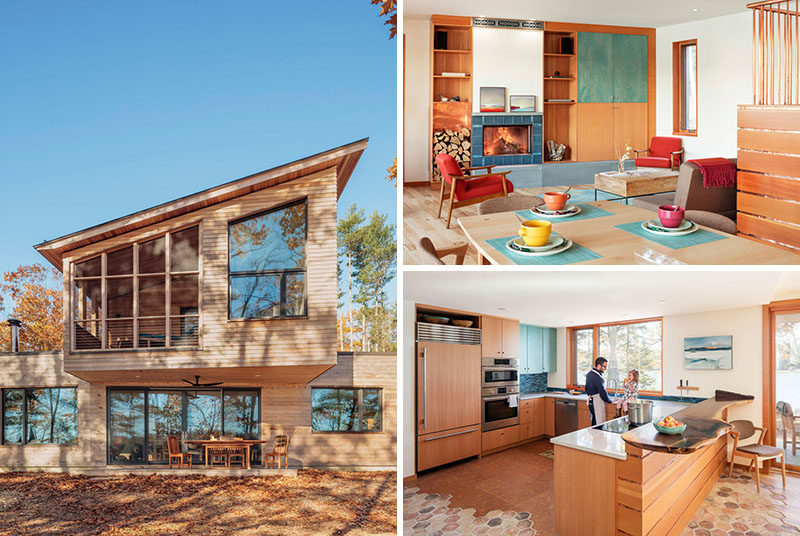Photography by Irvin Serrano
Kaplan Thompson Architects have designed a new contemporary house in Harpswell, Maine, that sits by the water and features a cedar siding exterior with various textures that allow the house to melt away into the trees.
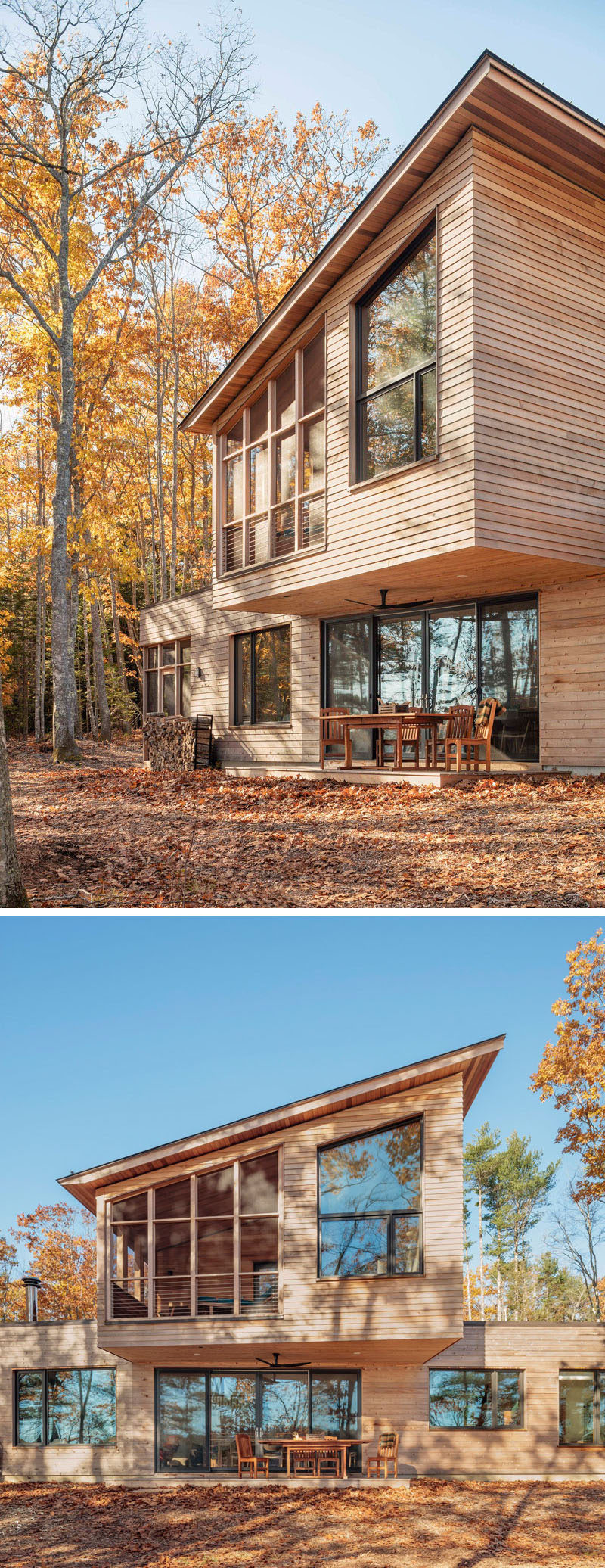
Photography by Irvin Serrano
The house, named Long Reach Retreat, has a bridge that connects the garage (on the left) to a hallway in the upper level of the home that leads to a poetry studio and a sleeping porch (seen in the photo above).
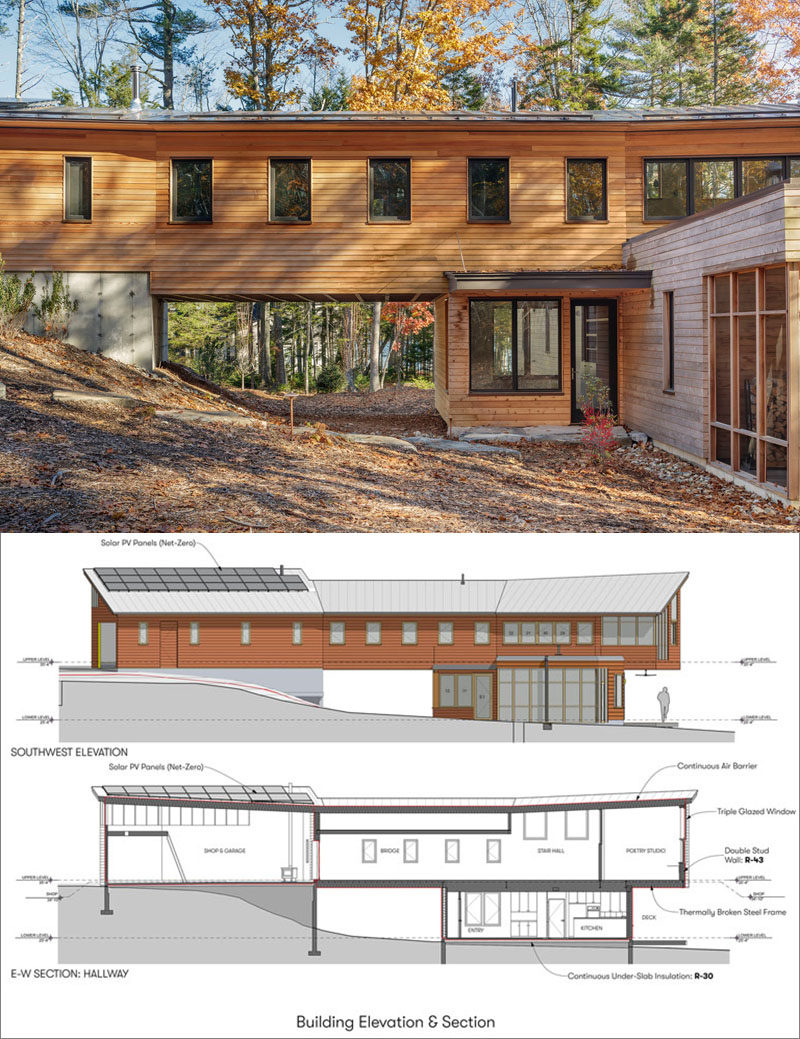
Photography by Irvin Serrano
Inside, materials like copper, tile, and wood have been used throughout the interior, like in the living room.
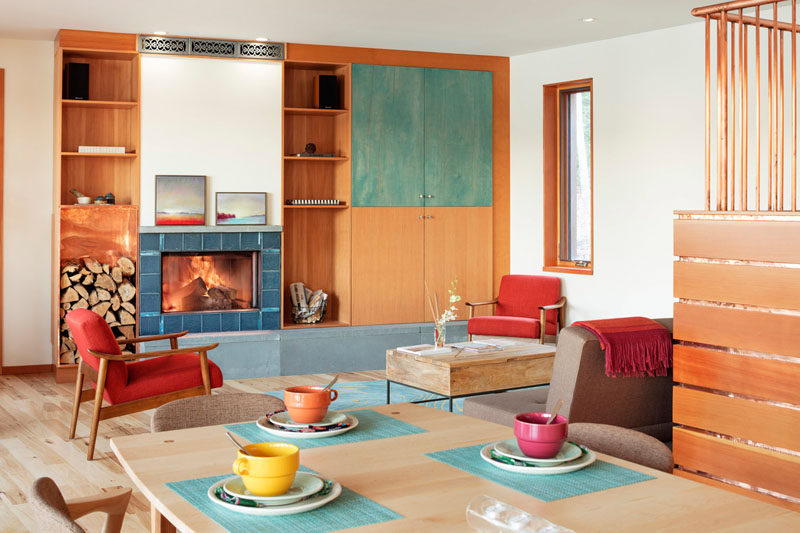
Photography by Irvin Serrano
In the kitchen, a live edge bar sits next to the countertops, while beside the kitchen are doors that lead to the deck with water views.
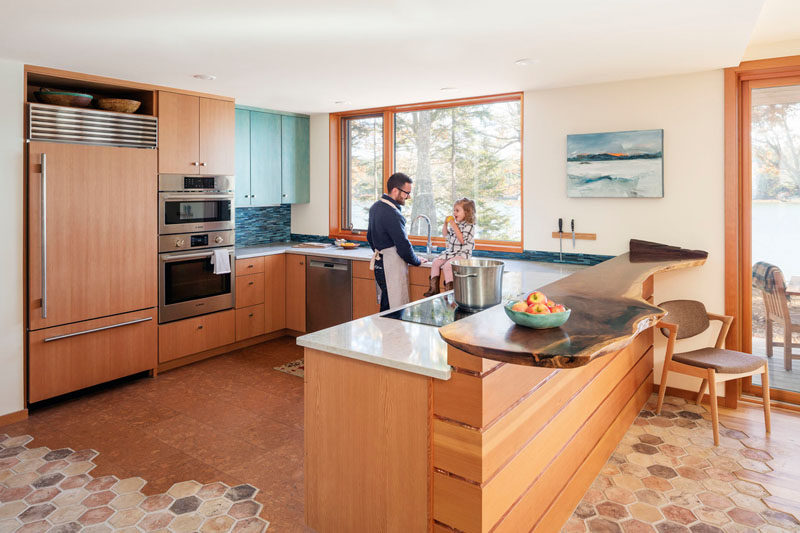
Photography by Irvin Serrano
The master suite is also on the same level as the kitchen and living room. In the master bedroom, the bath is positioned to take advantage of the views. A walk-in shower with a glass surround helps to keep the bathroom feeling open and bright.
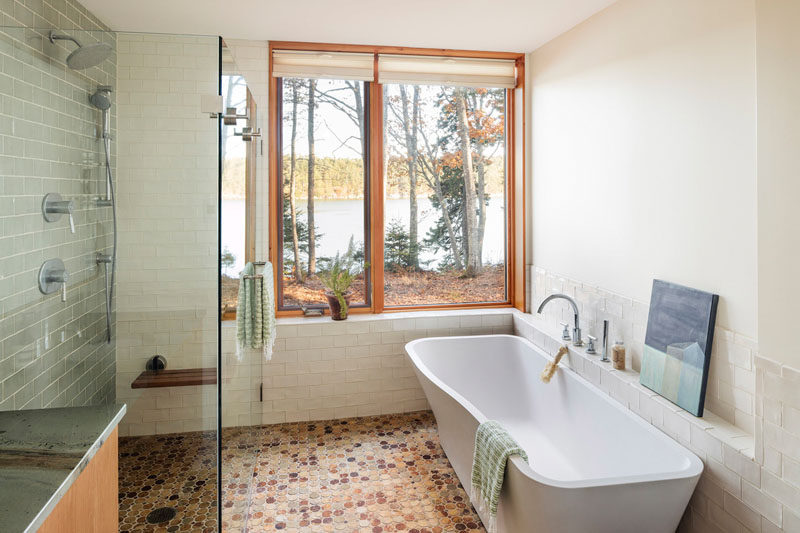
Photography by Irvin Serrano
Wood stairs connect the lower level of the home with upper level, that houses more bedrooms and the poetry studio / office.
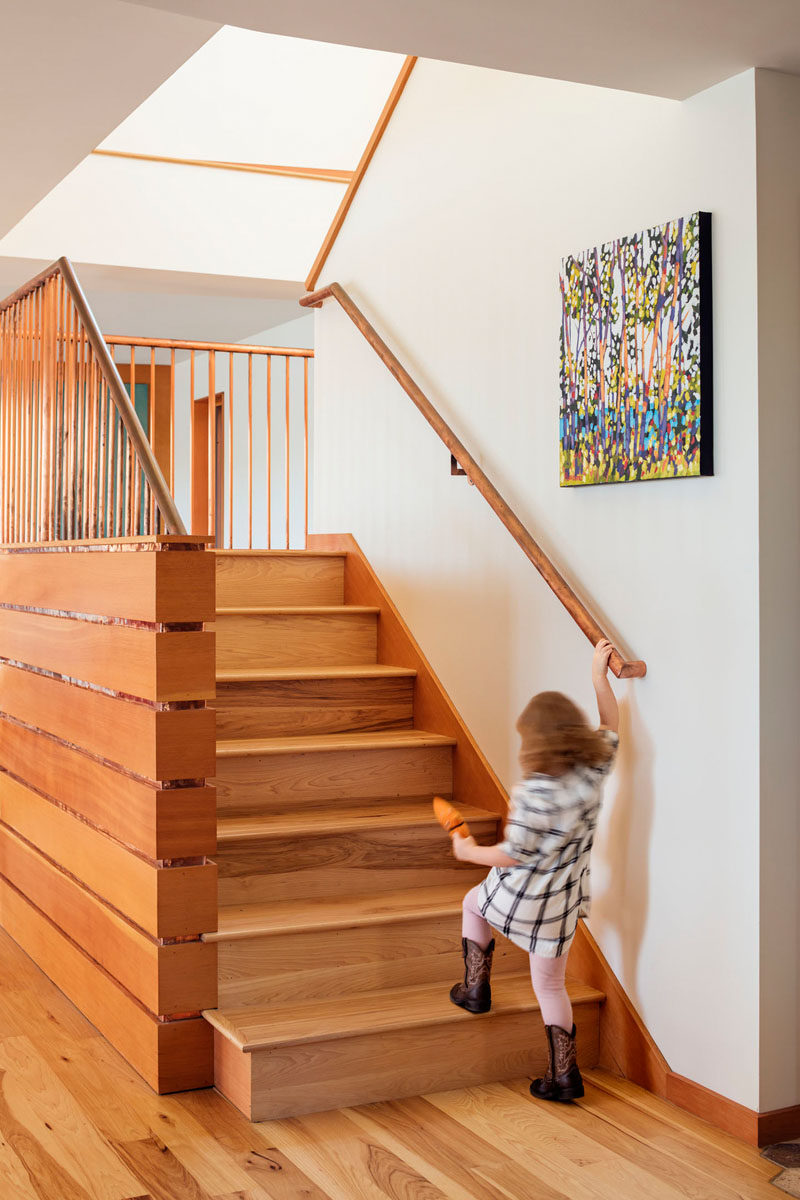
Photography by Irvin Serrano
Here’s a look at the floor plans for both levels of the house.
