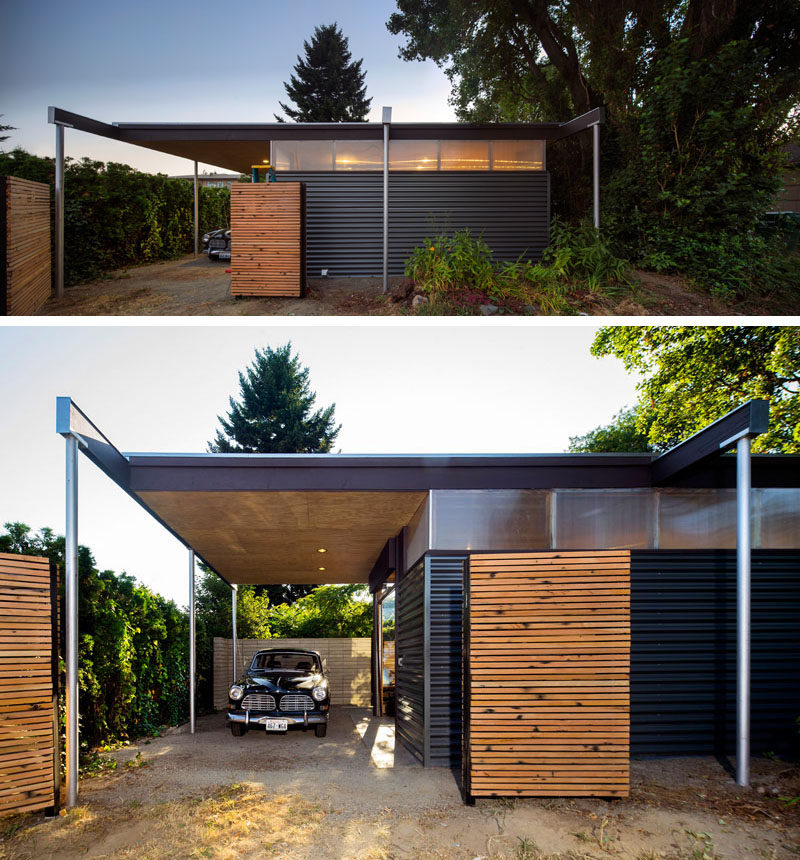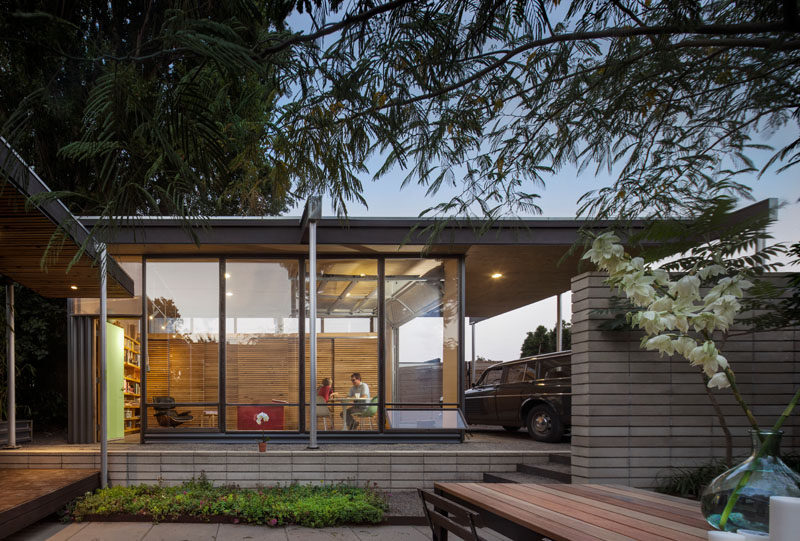Photography by Nic Lehoux
Seattle-based Wittman Estes, led by a husband-wife team, an architect and landscape designer, have designed the Grasshopper Studio and Courtyard in their own backyard.
Maintaining the small footprint of a 1940s house, the designers added a multi-functional studio along the rear alley. This enabled a space for a courtyard to be created featuring a central paved terrace with a protected private area for dining, entertaining, lounging and year-round play. A central Silk tree provides dappled shade in summer.
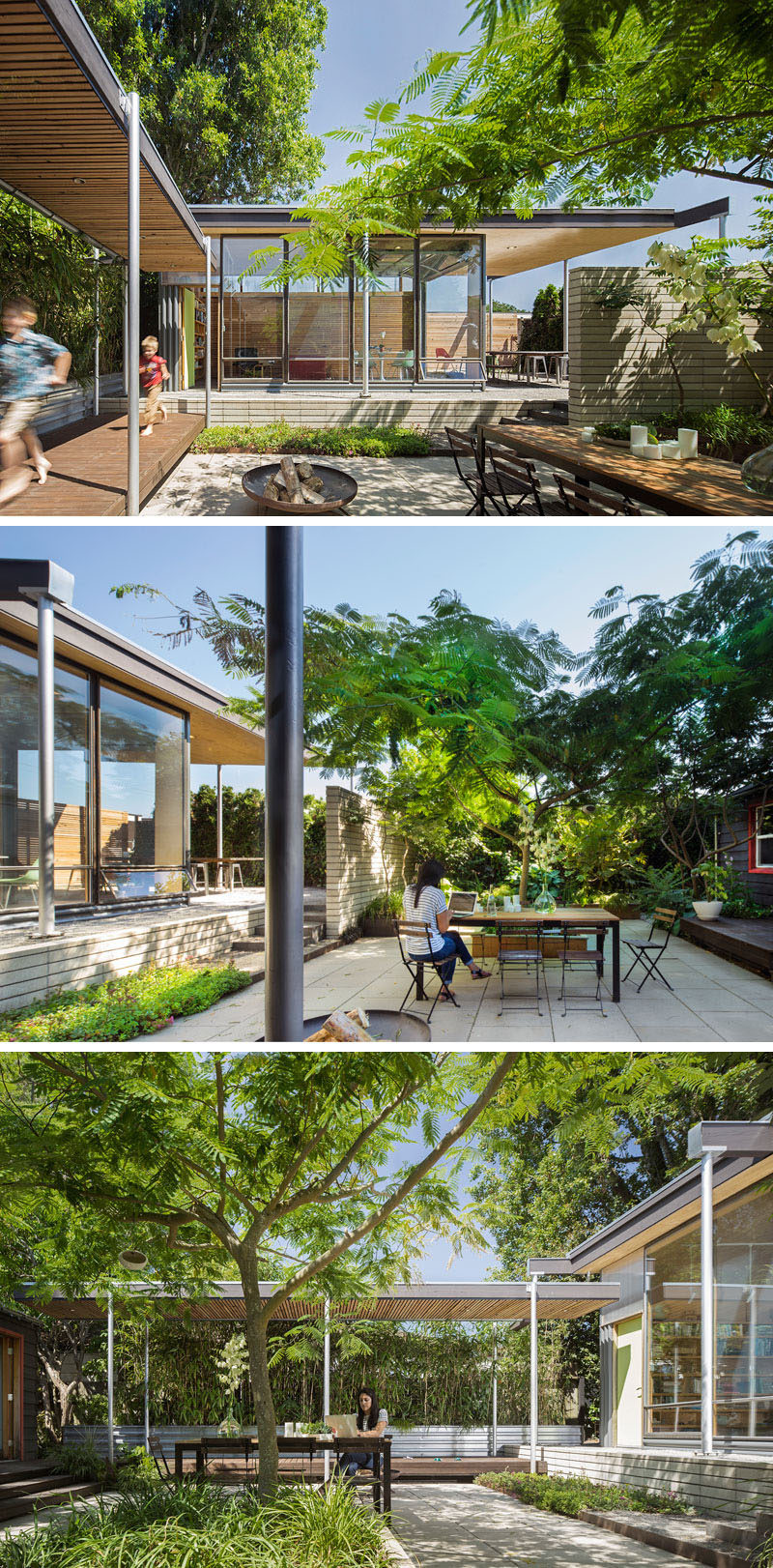
Photography by Nic Lehoux
The open plan studio has been designed to encourage maximum flexibility, with it being able to be used for visiting guests, as a utility/workshop space, and as a play space for the main house.
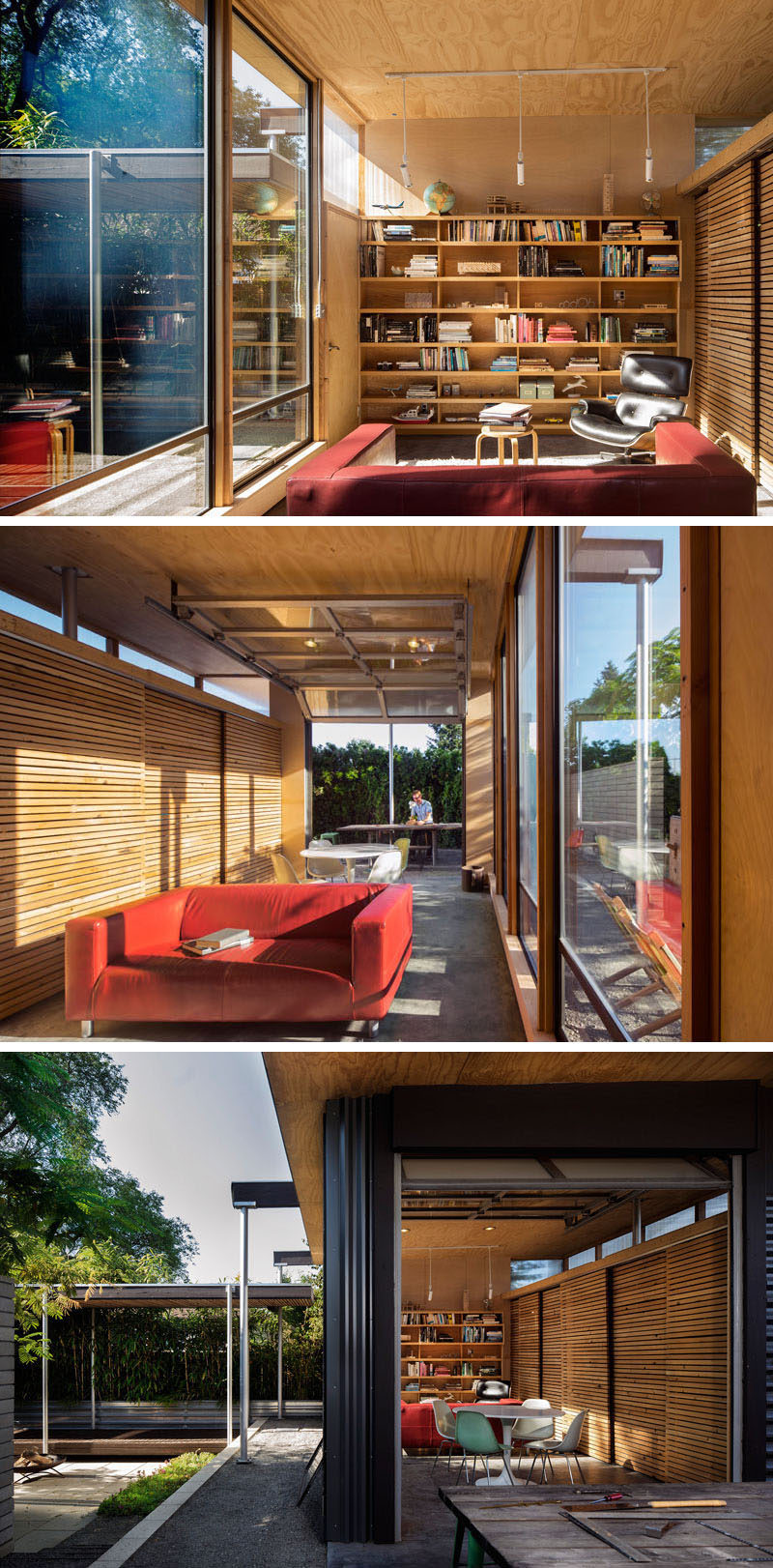
Photography by Nic Lehoux
Sliding wood slat barn doors hide a small bathroom and storage for a variety of items.
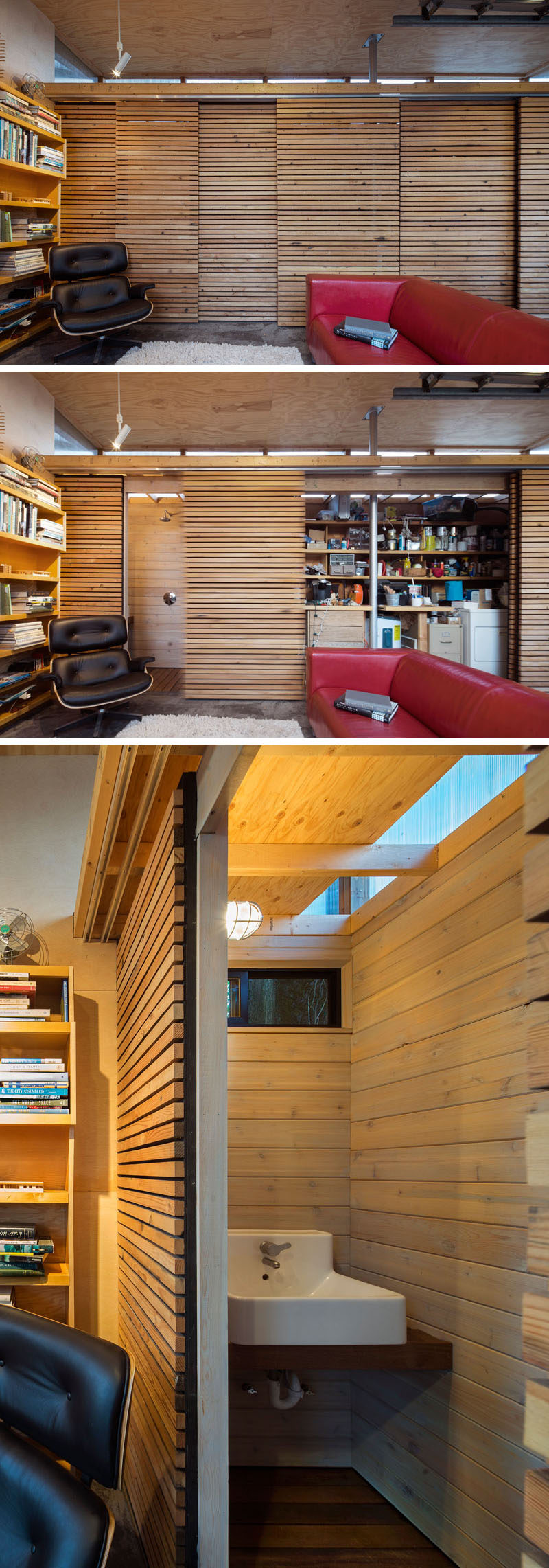
Photography by Nic Lehoux
A pavilion roof extends to form a carport and outdoor workshop space at the end of the studio.
