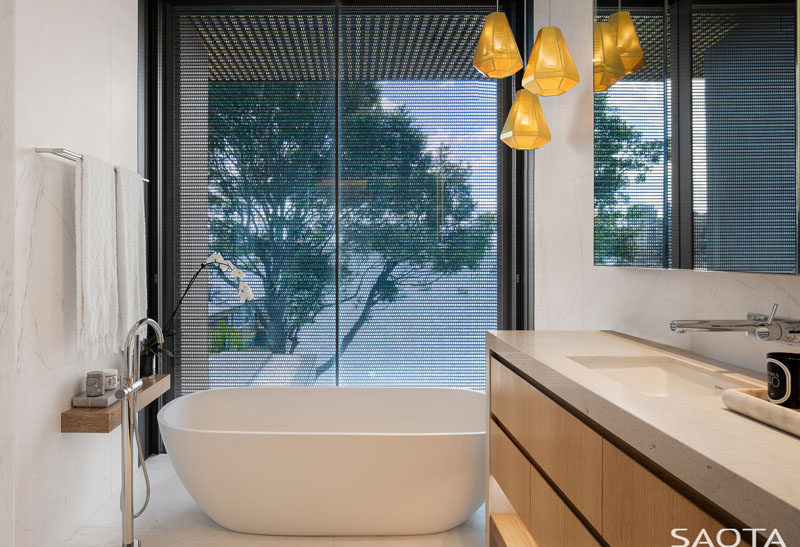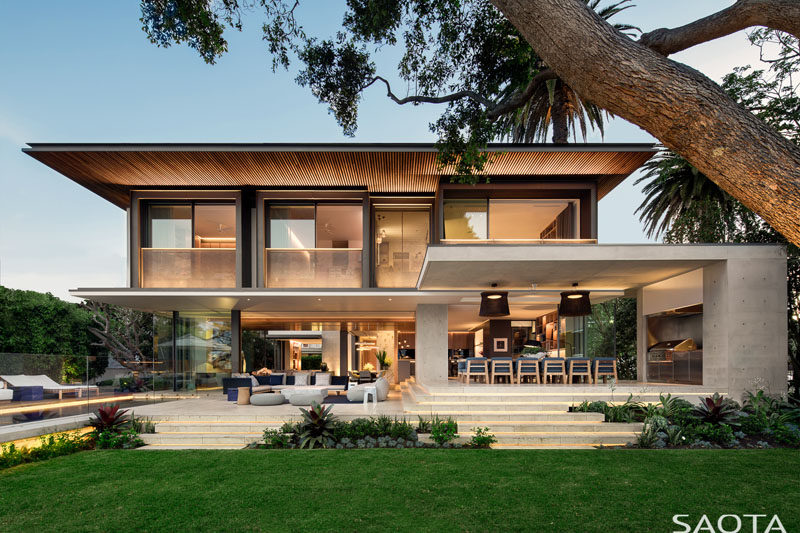Photography by Adam Letch
Architecture firm SAOTA, have recently completed a new and modern family home that’s set in a north-facing cove in Sydney, Australia’s harbour.
On the facade of the house, graphite grey sail screens (made from “Kaynemaile,” a polycarbonate chainmail developed in New Zealand for the Lord of the Rings movies) are rigged just off the house providing privacy from the road.
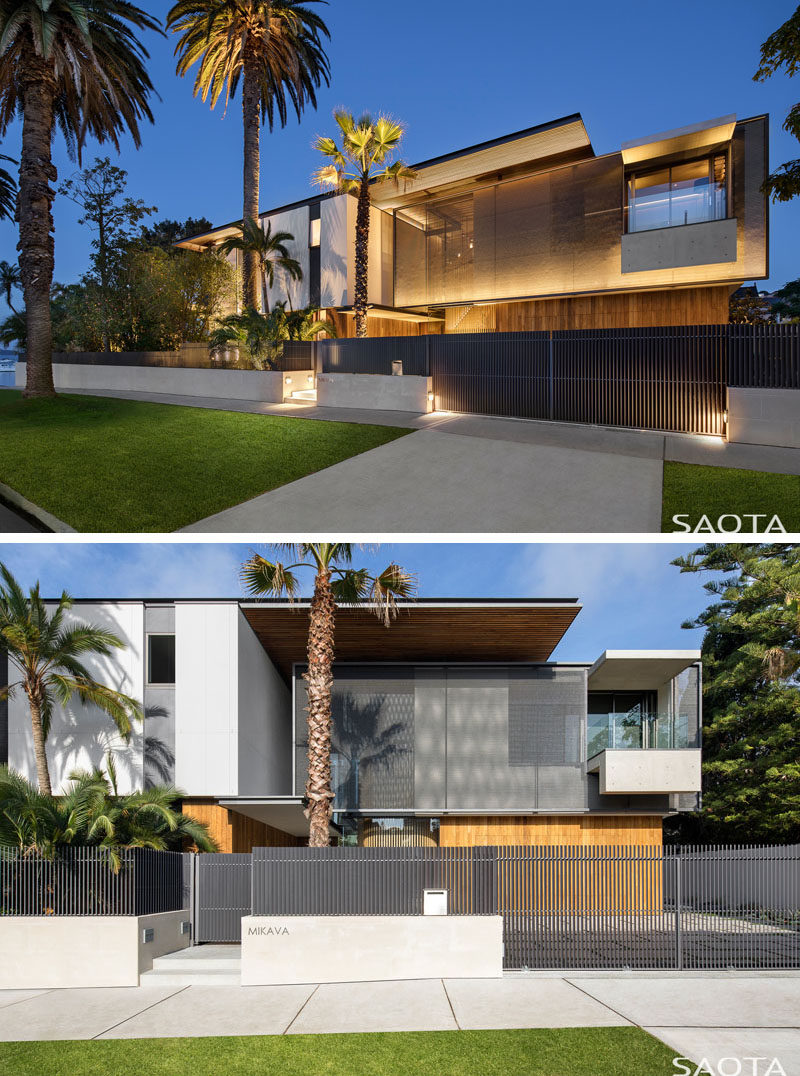
Photography by Adam Letch
The exterior house features a combination of timber cladding, plastered walls, a wood-clad soffit and an exaggerated cill of a bay window punched through the sail screens.
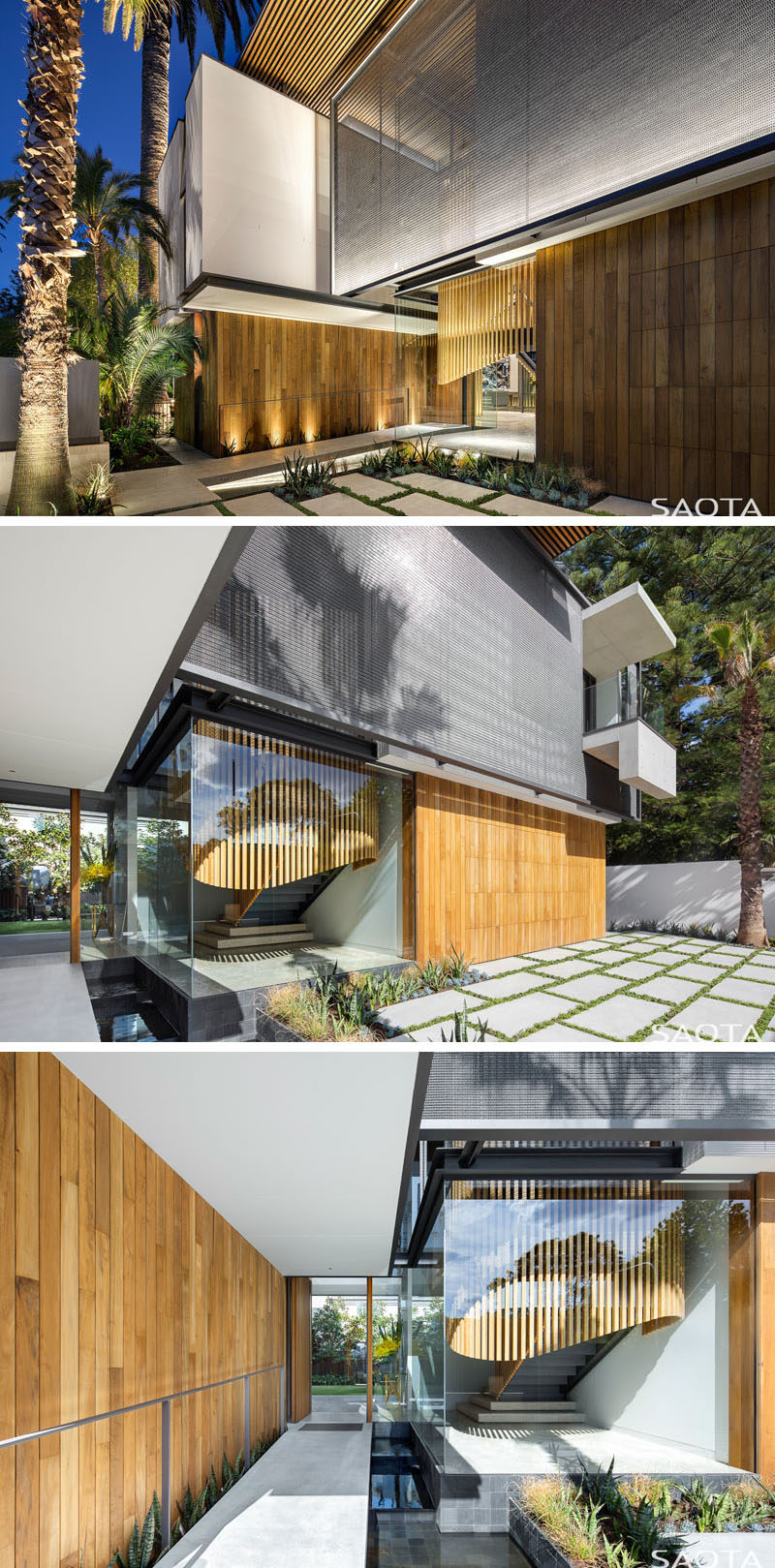
Photography by Adam Letch
Heading inside, the gentle curve of the stairs contrasts with the surrounding crystalline box and mediates between the formal entrance and bedrooms above.
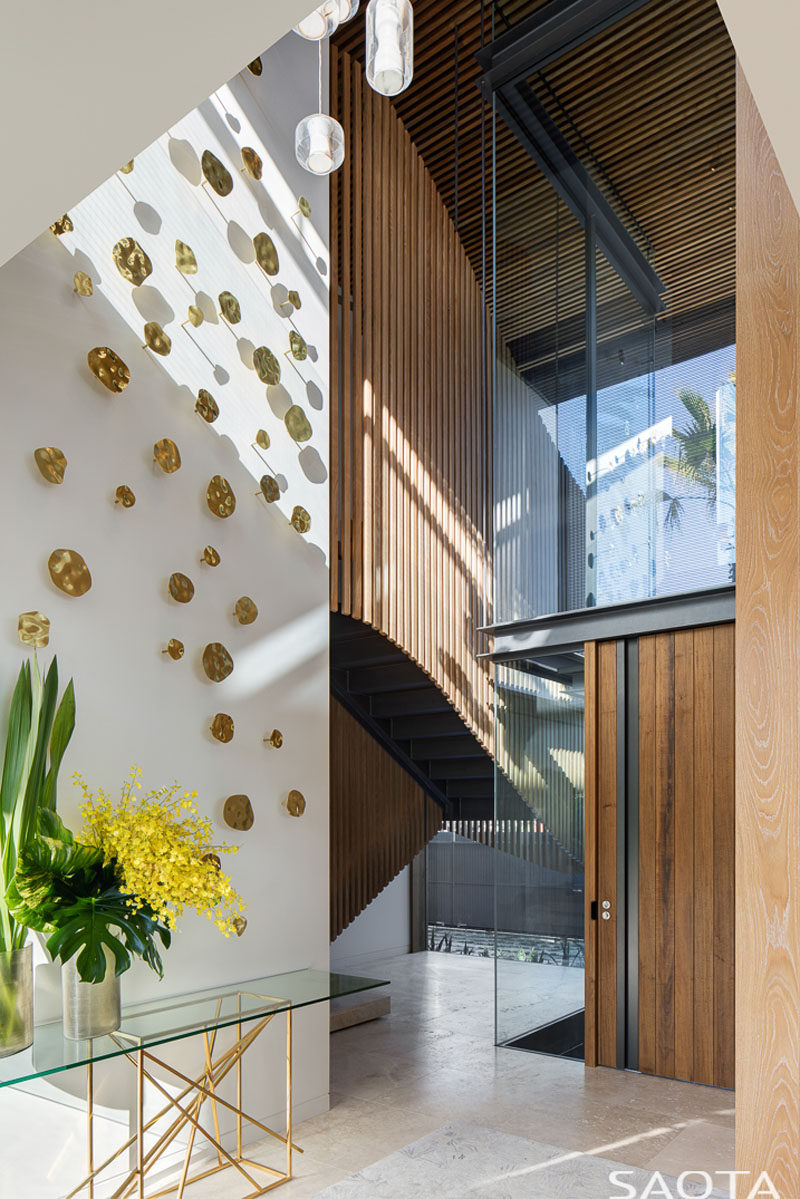
Photography by Adam Letch
The main social areas of the house are all open plan, with stairs, rather than walls, helping to define the various areas.
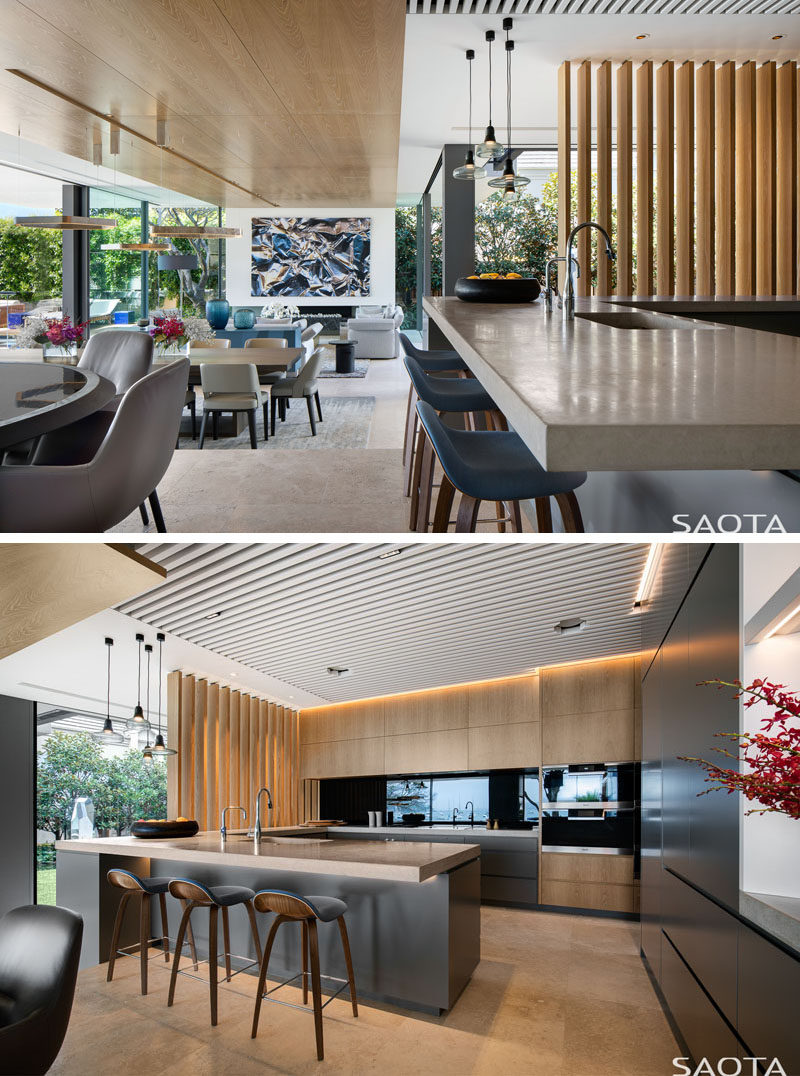
Photography by Adam Letch
The house is designed in a U-shape with the interior spaces opening up to outdoor spaces, like a small grassy area that has shade from the house.
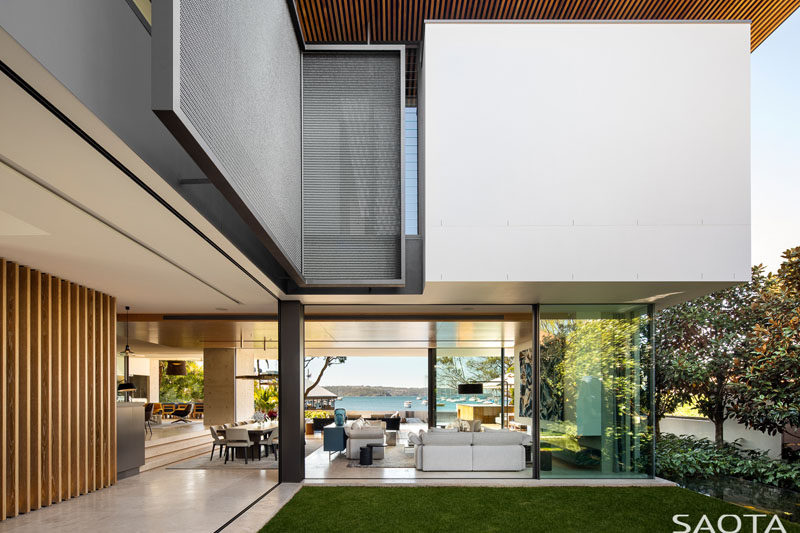
Photography by Adam Letch
On the other side of the living room, there’s an outdoor terrace with a covered outdoor dining room and bbq area. The use of wood, white walls and travertine floors reflect the seaside setting.
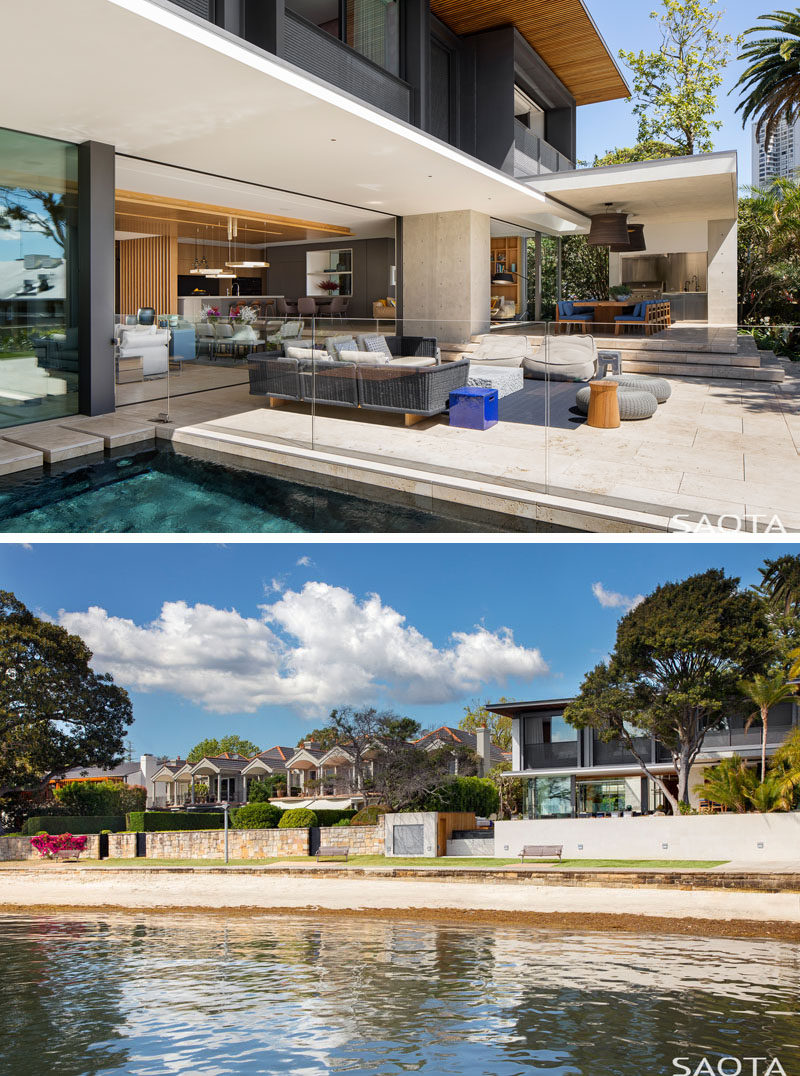
Photography by Adam Letch
Back inside and by the front door, the black staircase is wrapped in a cloak of timber louvres.
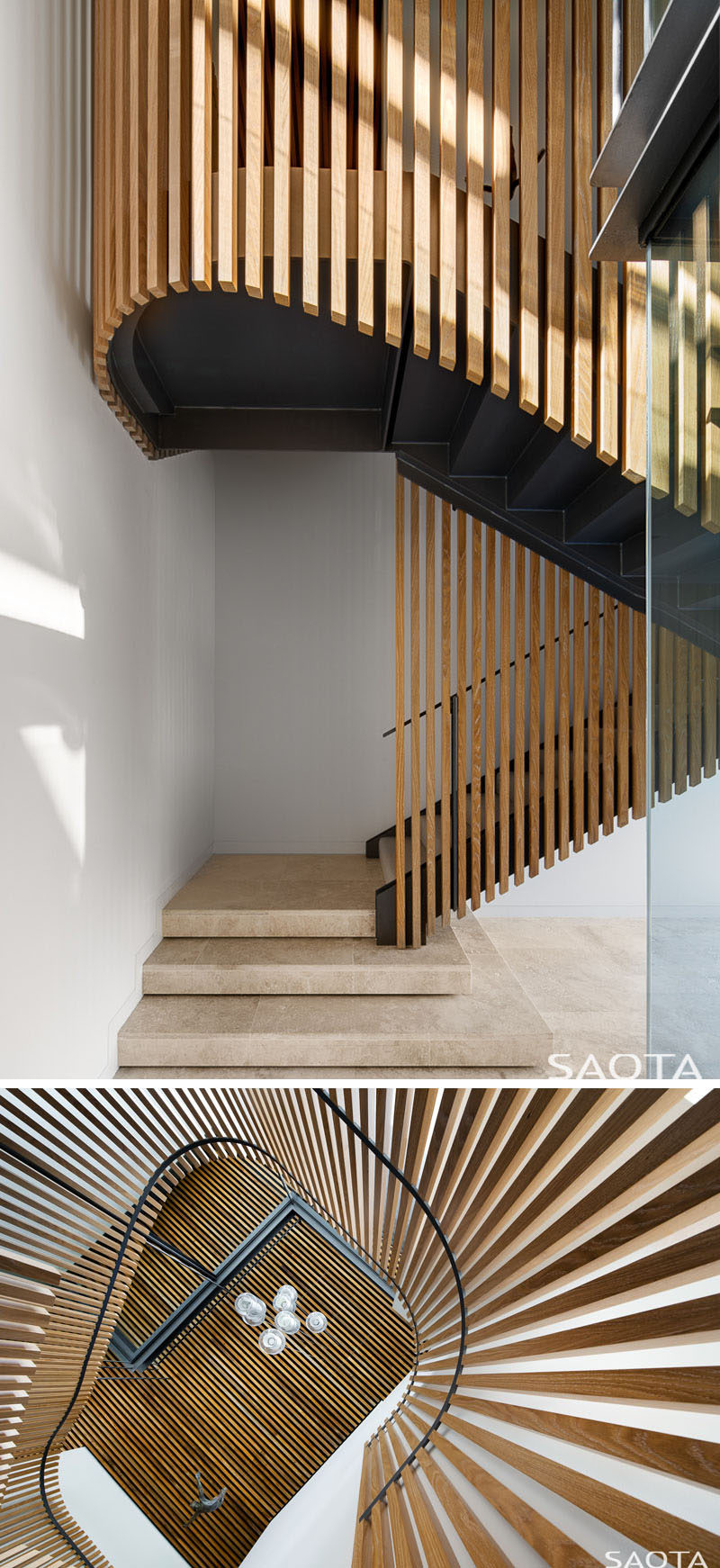
Photography by Adam Letch
Upstairs, this bedroom has a sliding glass door that opens up to a small balcony.
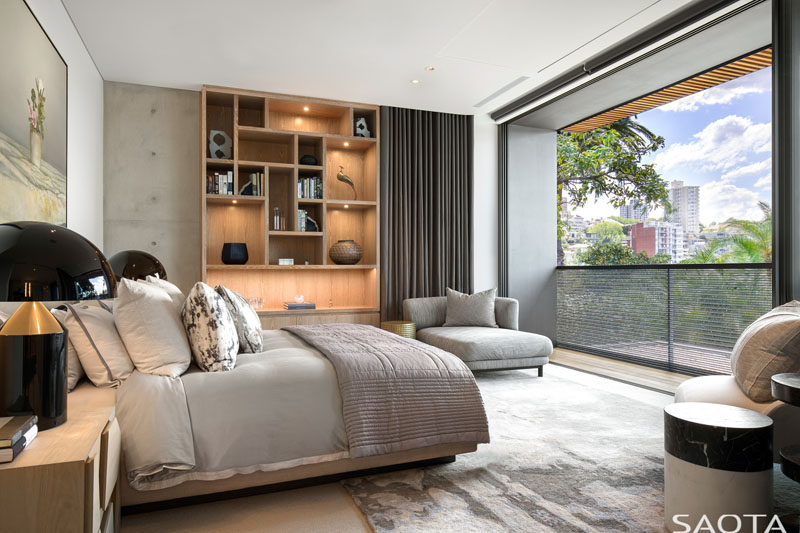
Photography by Adam Letch
In this bathroom, the freestanding bathtub sits next to the window and has harbour views.
