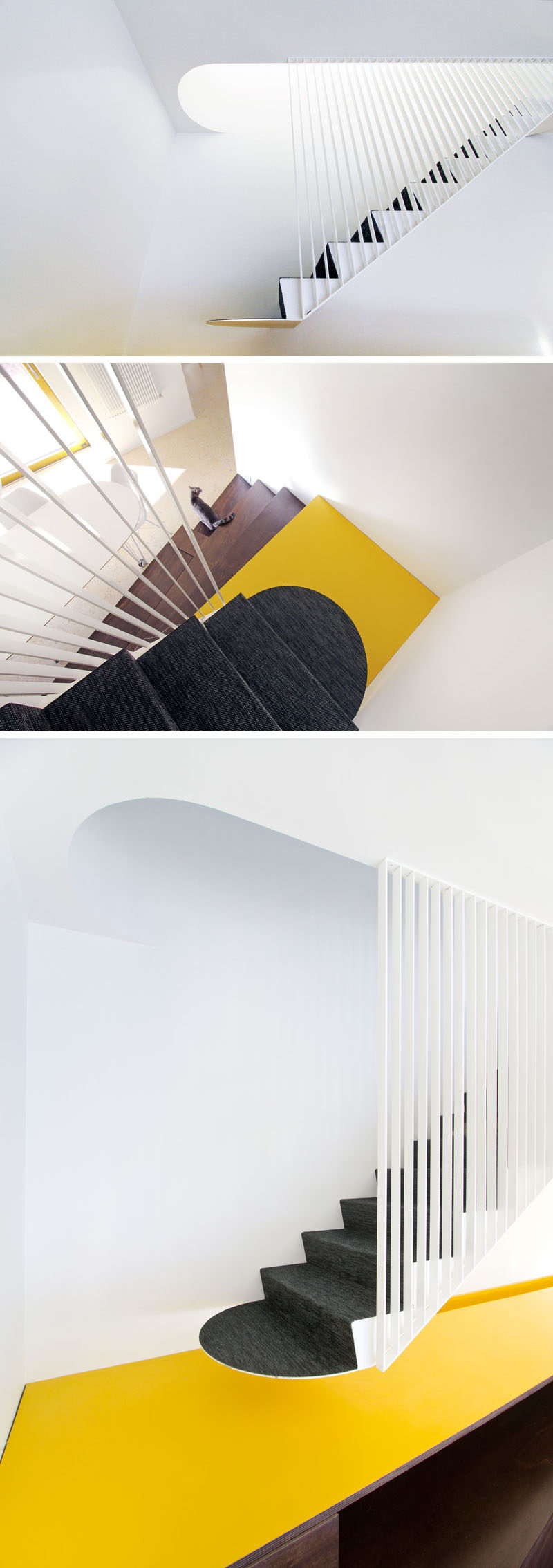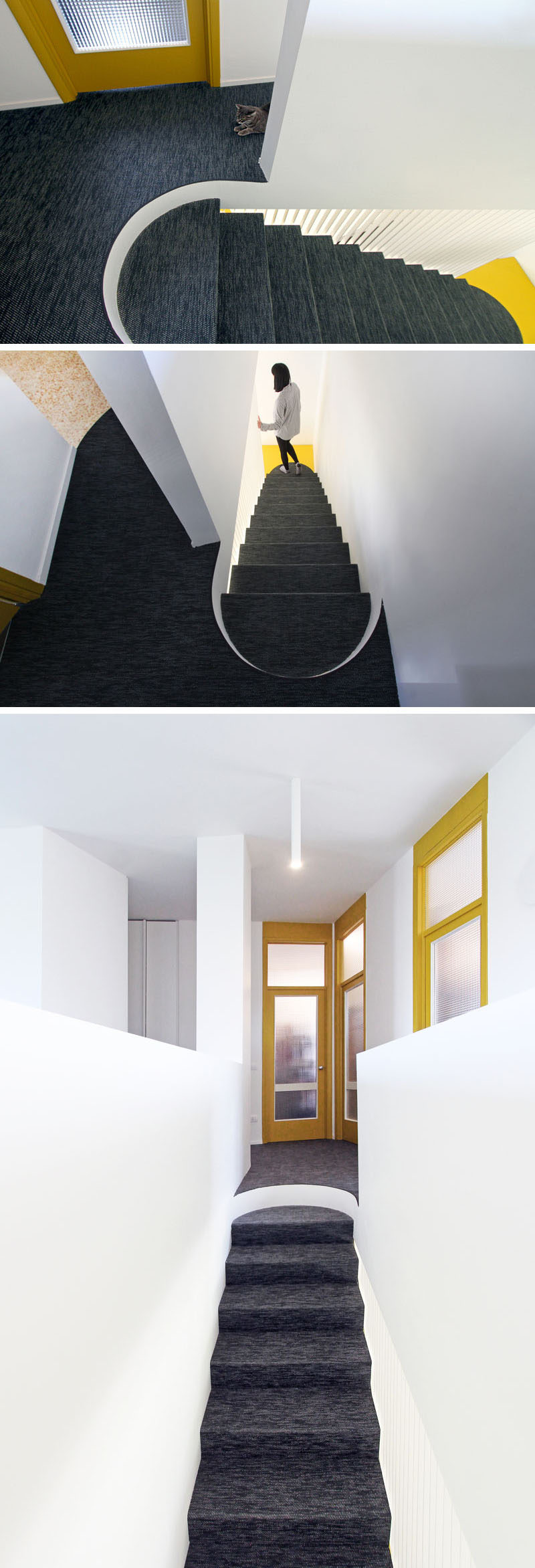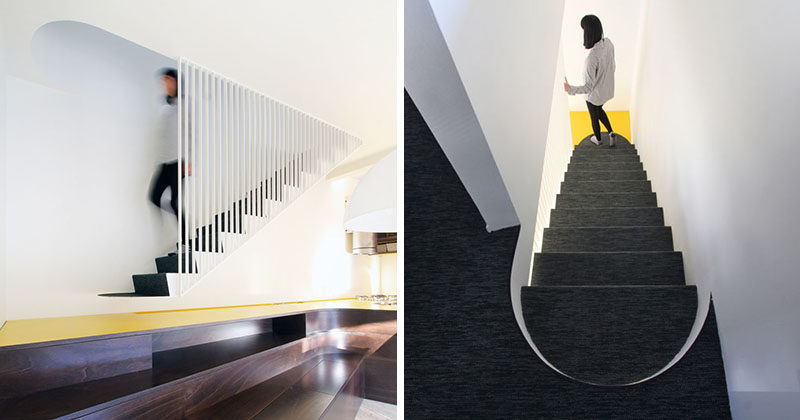Photography by Francesca Perani
Architect Francesca Perani has collaborated with Bloomscape Architecture to complete the renovation of a 1970’s Italian villa, and as part of the re-design of the house, they installed a new staircase.

Photography by Francesca Perani
The white painted metal suspended stairs, which are located in the same space as the kitchen, are accessed via the extended kitchen counter and the built-in storage bench used in the dining room.

Photography by Francesca Perani
The stairs have curves at each end of the stairs and grey carpet, that both help to create a soft appearance, yet at the same time the stairs provide contrast to the bright white walls.

