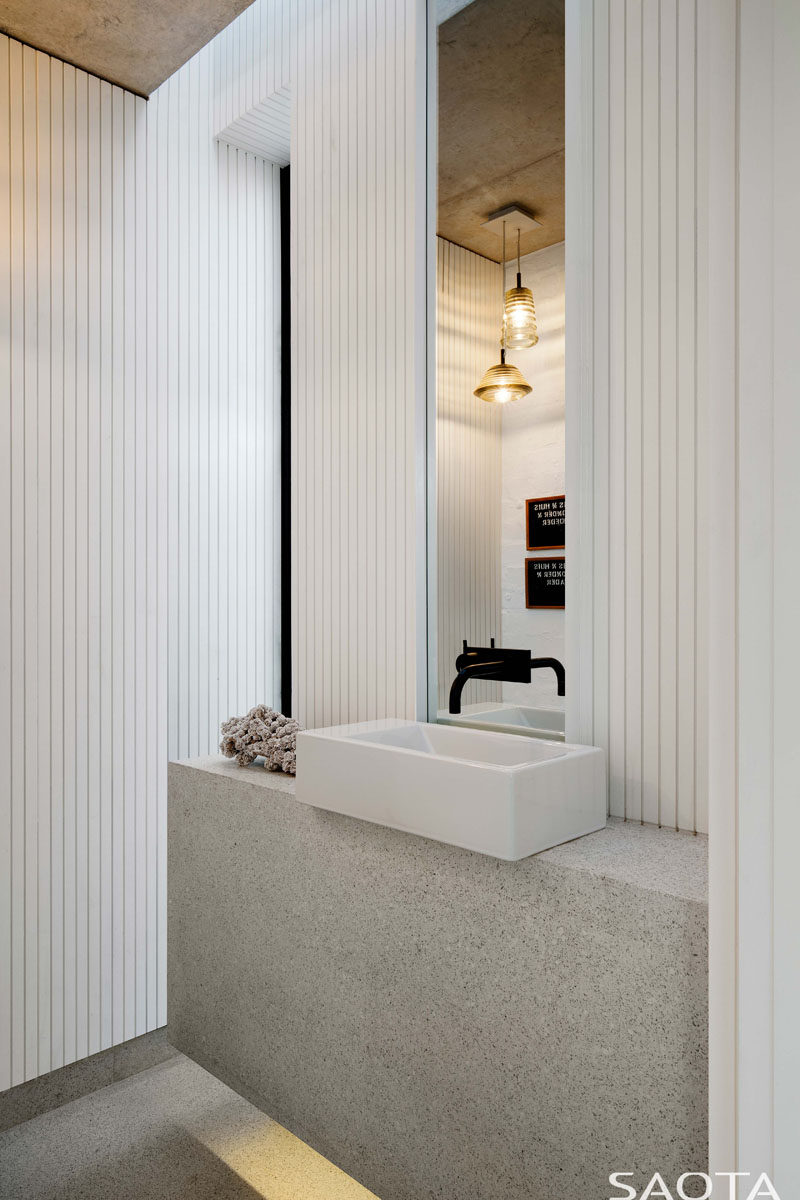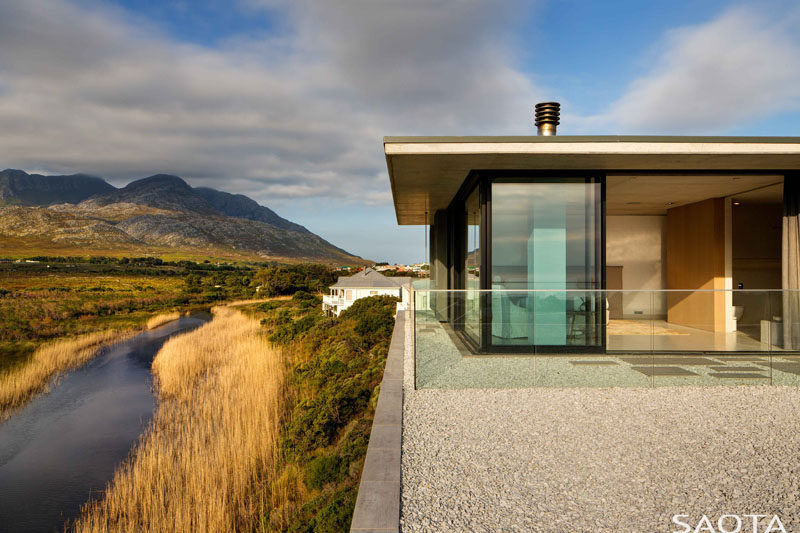Photography by Adam Letch
SAOTA have designed a new family holiday home that’s perched on the banks of the Buffels River, close to Pringle Bay in South Africa.
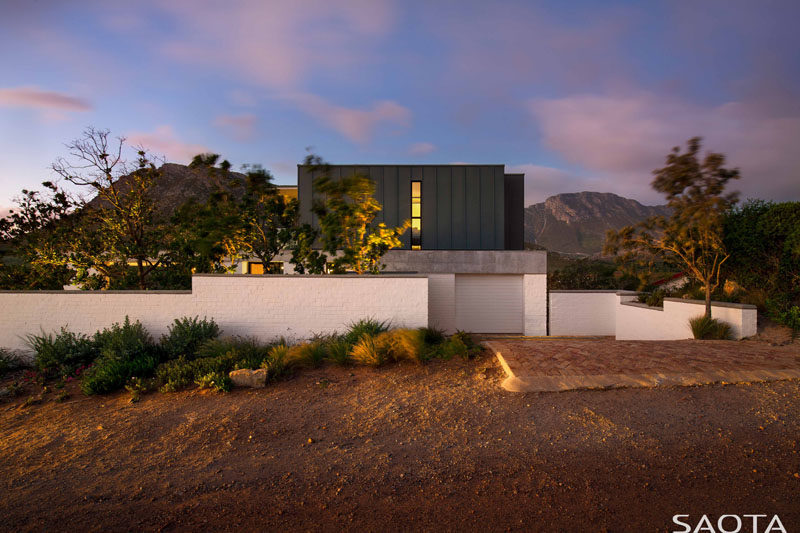
Photography by Adam Letch
Before heading inside, the home has a partially covered outdoor space with couches and lounge chairs.
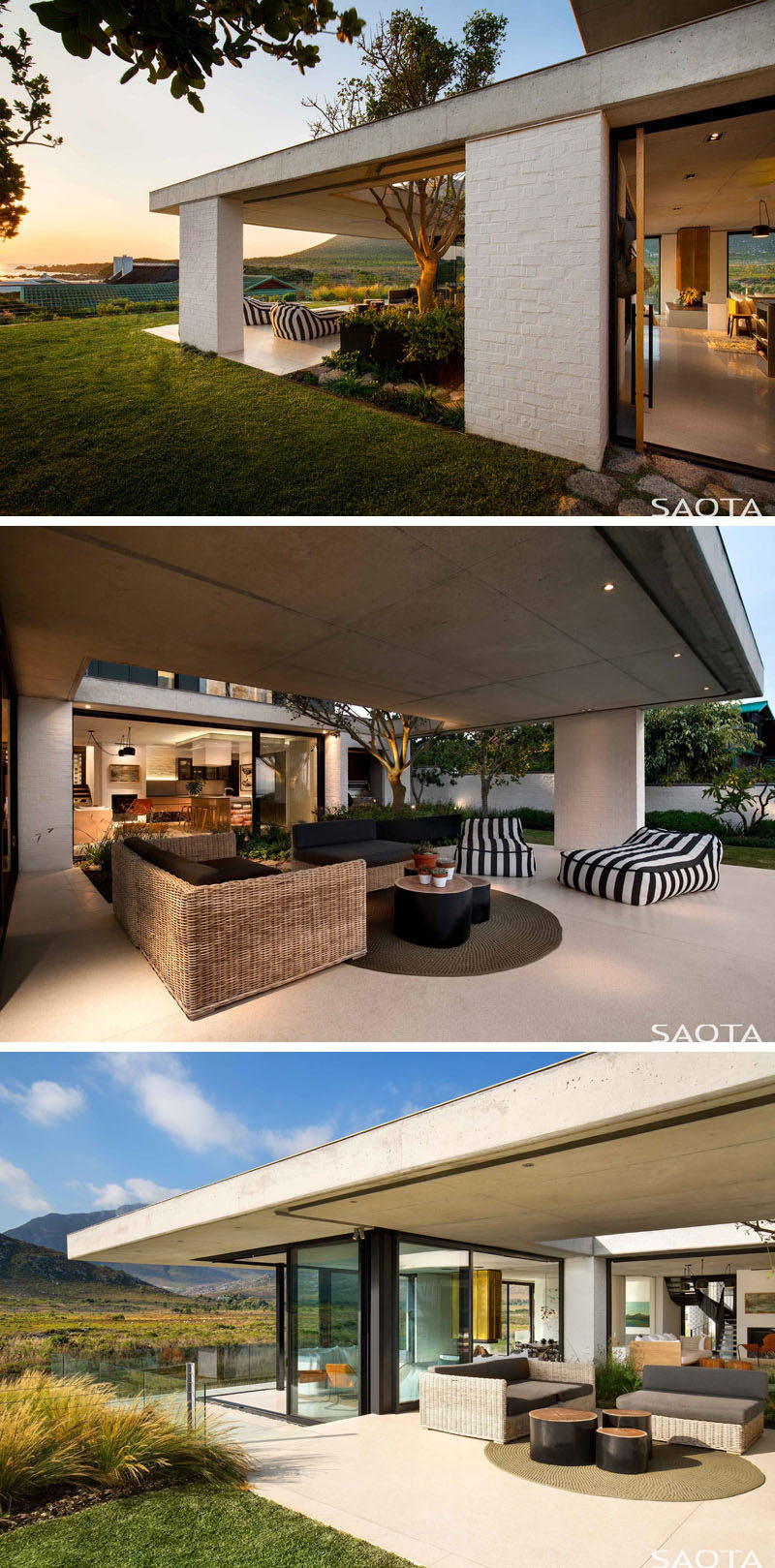
Photography by Adam Letch
Inside, the color palette is fairly neutral to keep the interior feeling calm and relaxed. The kitchen and lounge area is at the center of the living space, with a sofa in the kitchen large enough to seat the entire family.
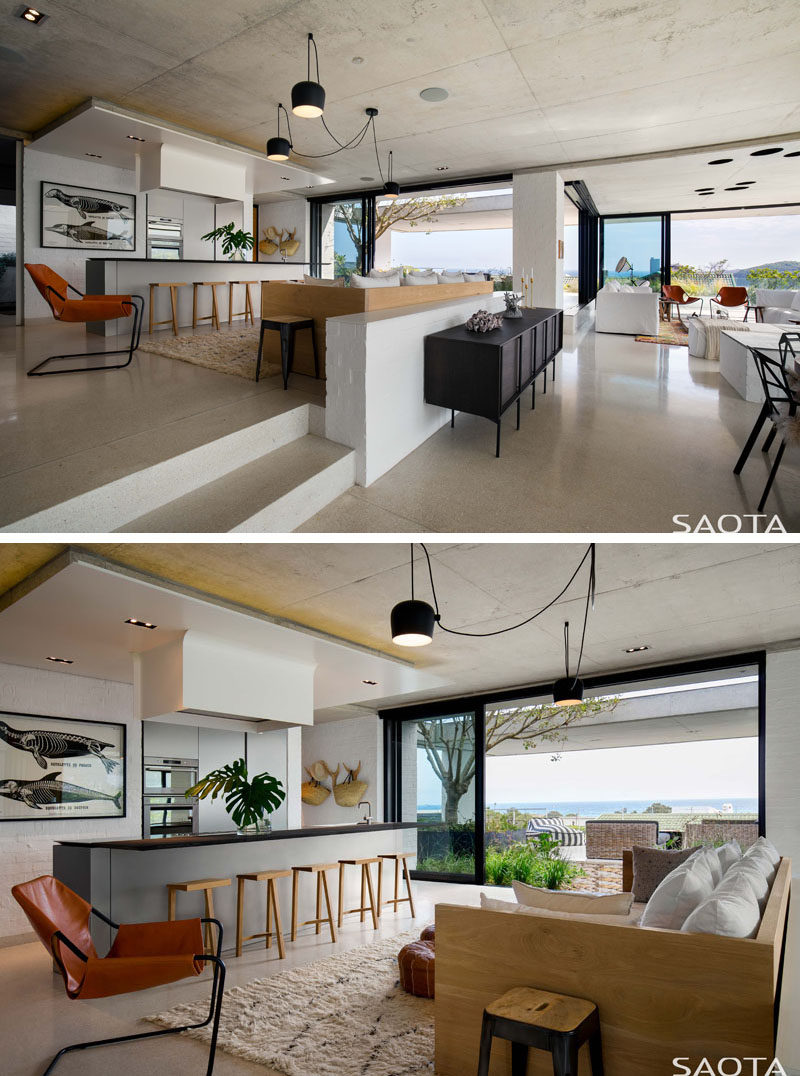
Photography by Adam Letch
In the kitchen, a long island has enough room to seat five people, and at one end of the island, there’s a small bookshelf / magazine rack.
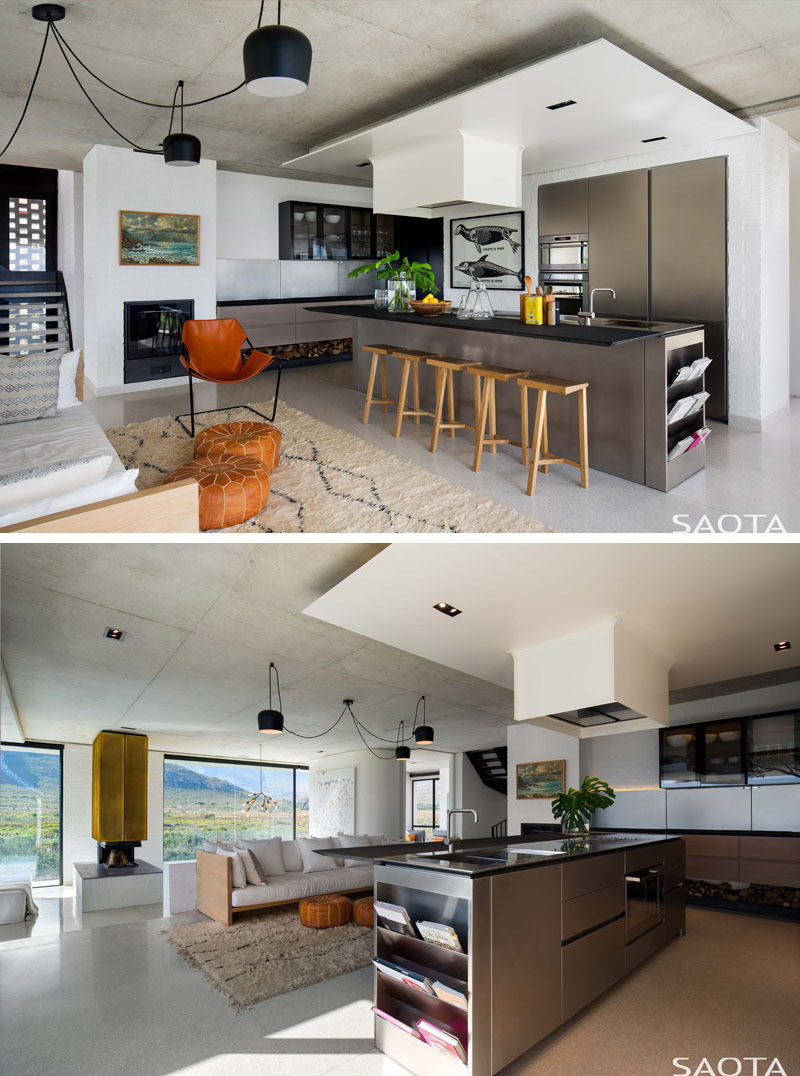
Photography by Adam Letch
Stepping down from the kitchen, there’s a fireplace with punched brass cladding. Next to the fireplace is the dining room that features a custom-made table by James Mudge, accentuated by the Lindsey Adelman pendant light. Black Magis chairs surround the table and are softened with sheepskins throws.
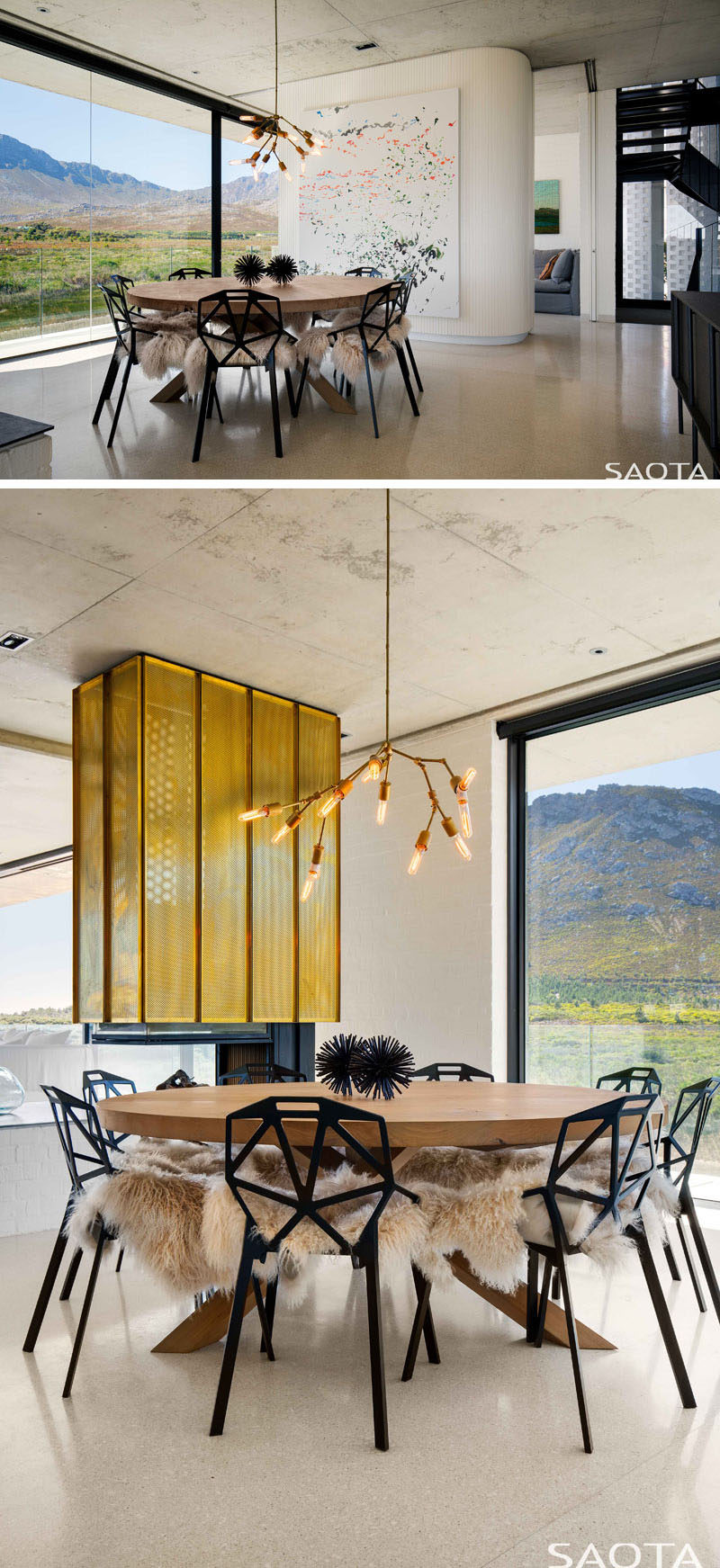
Photography by Adam Letch
Next to the living area and kitchen are stairs that lead to the upper level of the home.
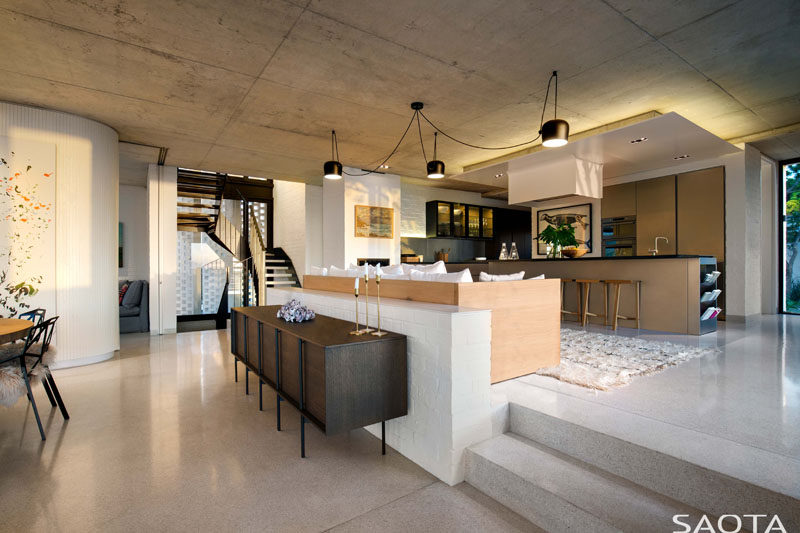
Photography by Adam Letch
Upstairs, there’s a secondary living space with a comfortable couch and a table tennis table.
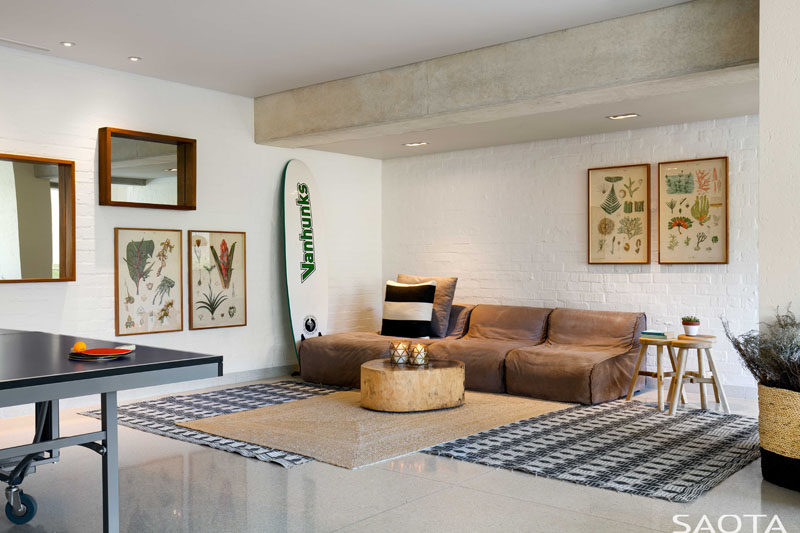
Photography by Adam Letch
There’s also a table that sits next to a bookshelf, making it the perfect spot for reading or playing games.
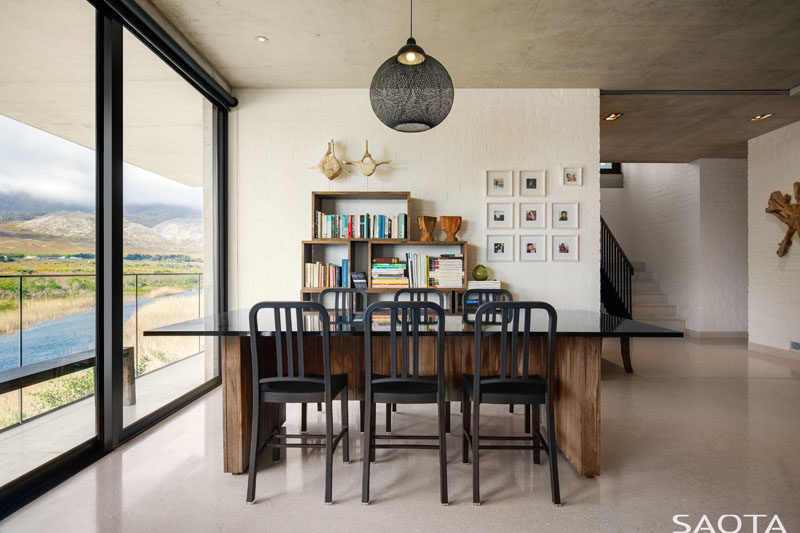
Photography by Adam Letch
On the top level of the home is the master bedroom that opens up to the roof.
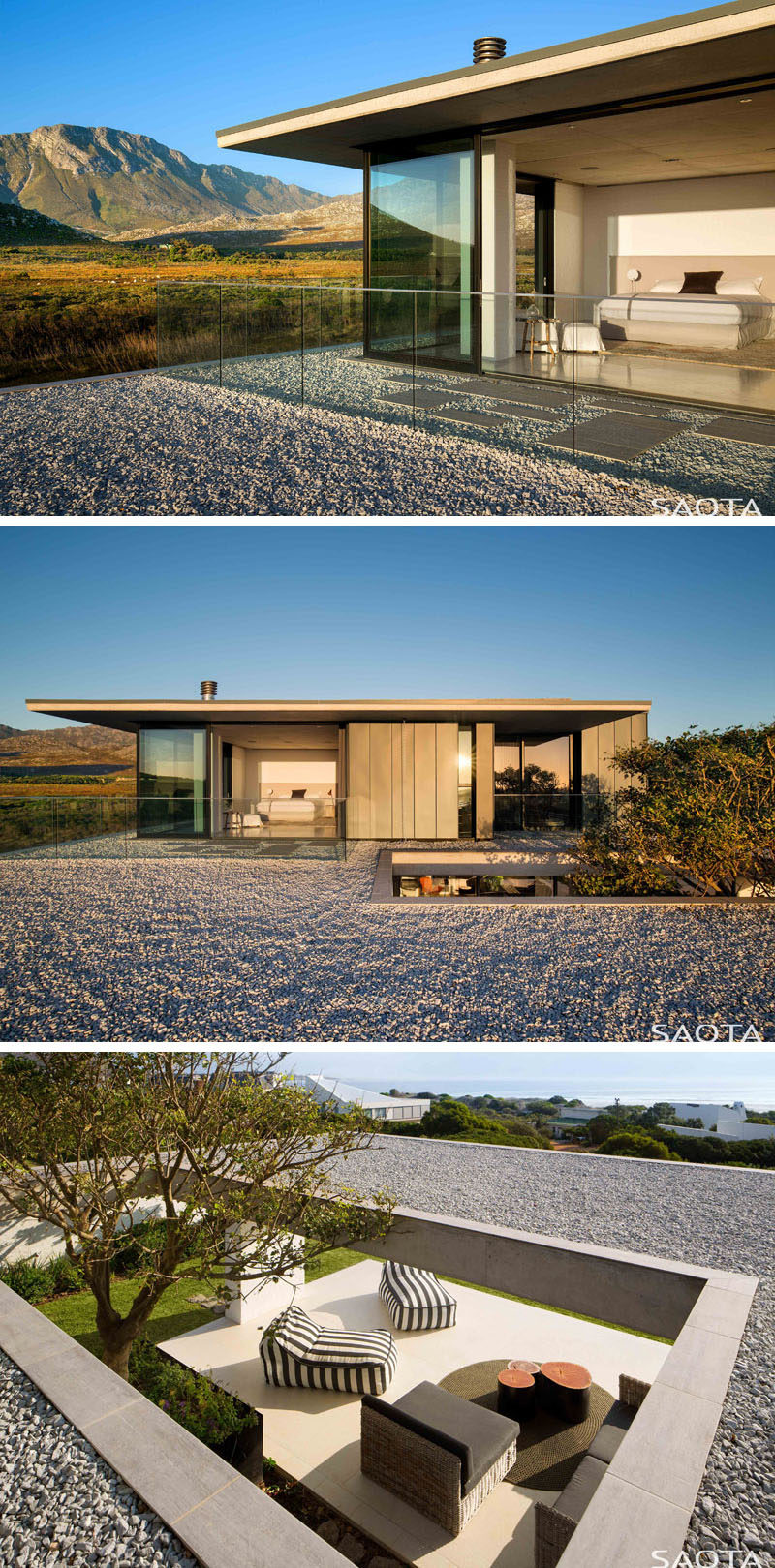
Photography by Adam Letch
Inside, the master bedroom has mountain views through the floor-to-ceiling windows and sliding doors. Off to the side of the sleeping area is the ensuite bathroom that’s open to the rest of the room.
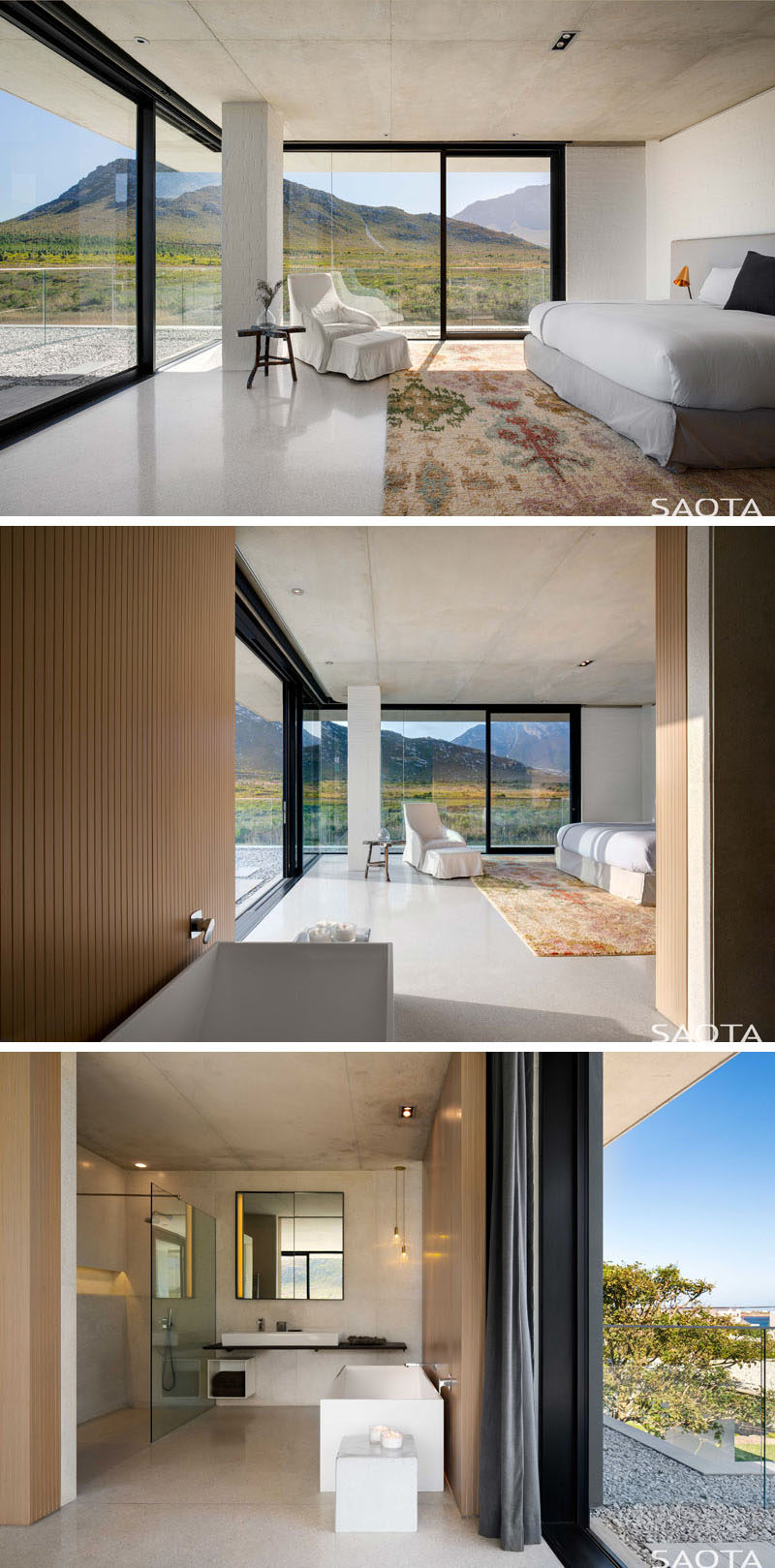
Photography by Adam Letch
In another bedroom, a wood headboard, chair and side table add a natural touch to the space.
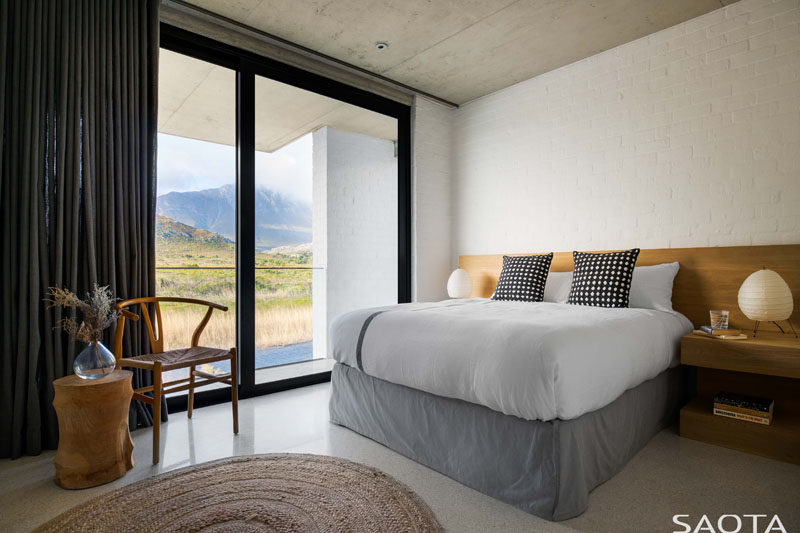
Photography by Adam Letch
In one of the bathrooms, the bathtub sits at one end of the room and a vertical window frames the view like artwork.
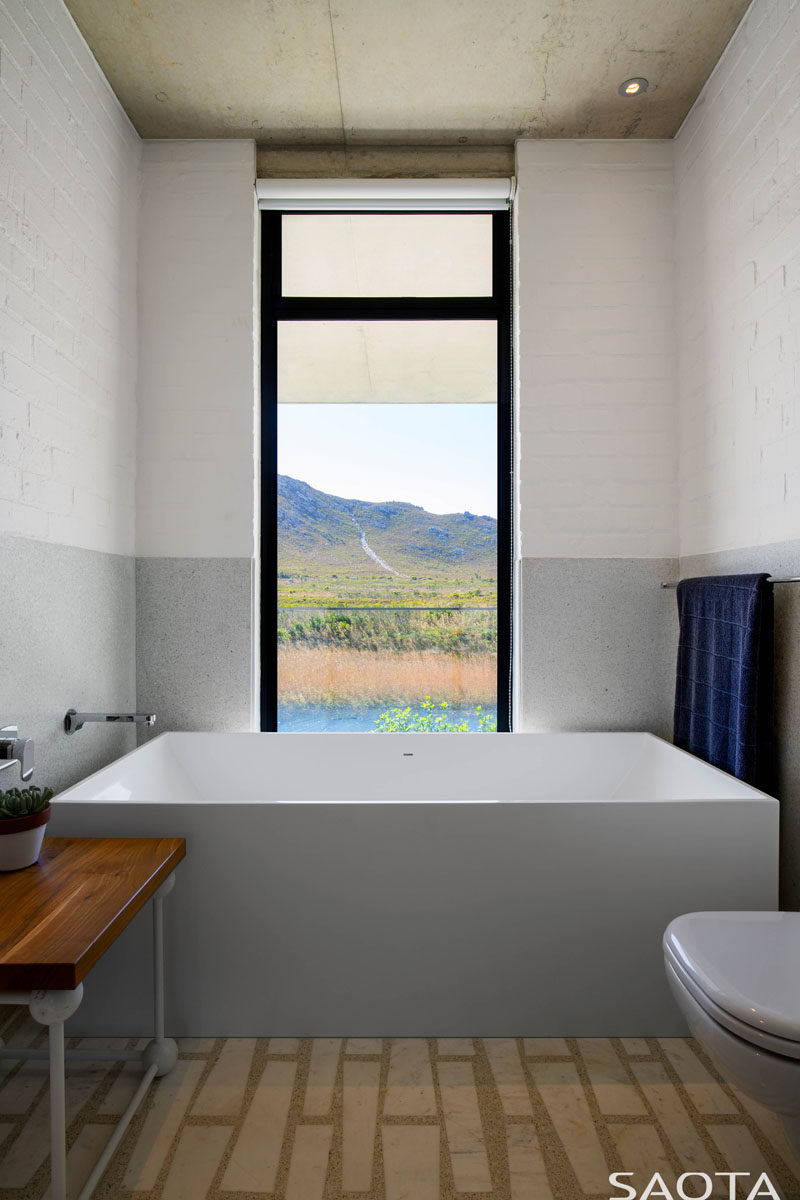
Photography by Adam Letch
In another bathroom, the interior has been kept bright with the use of textured white walls and a light that’s hidden underneath the vanity.
