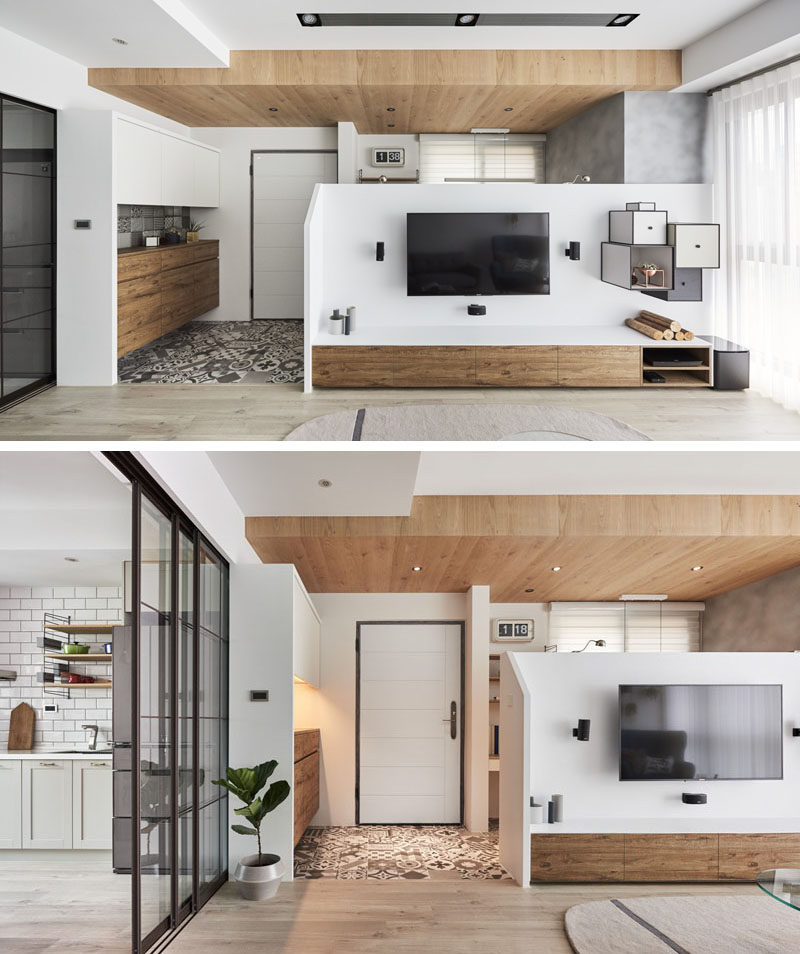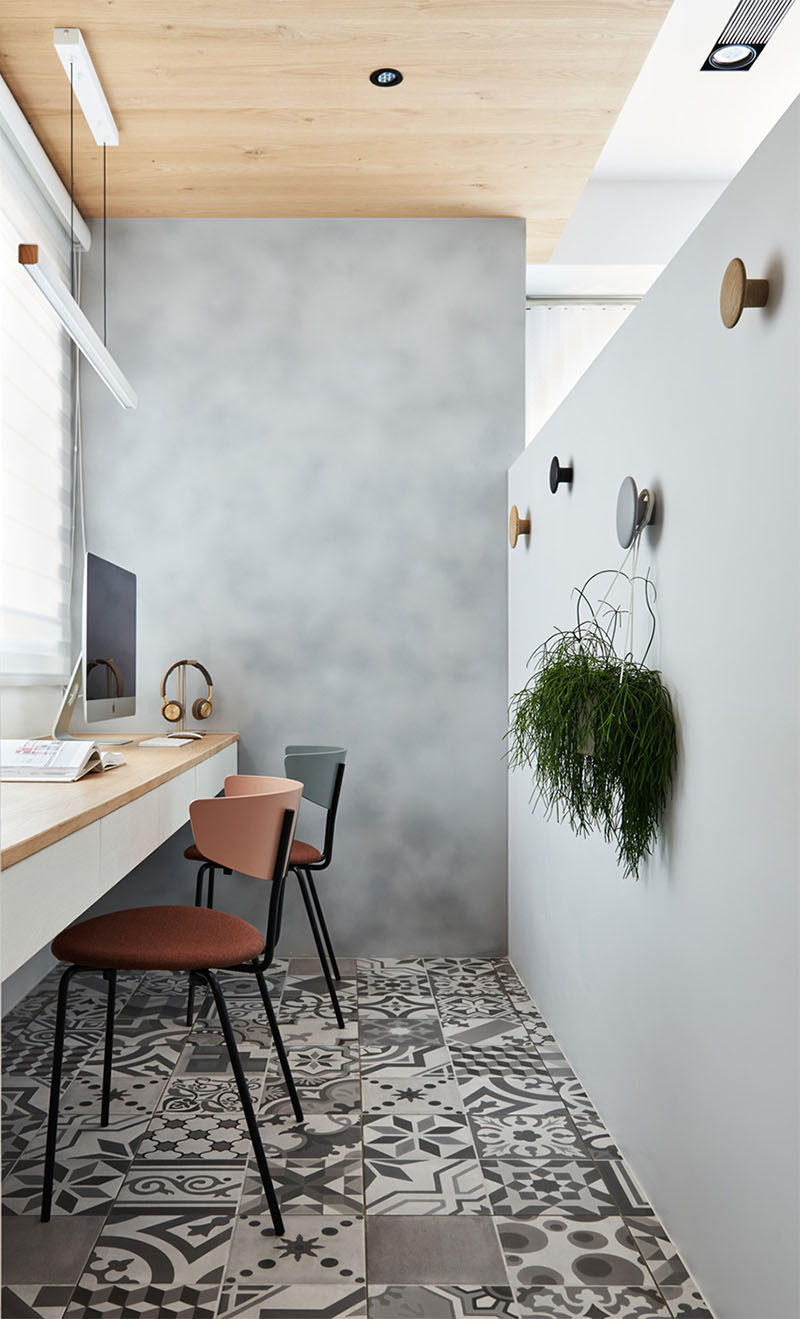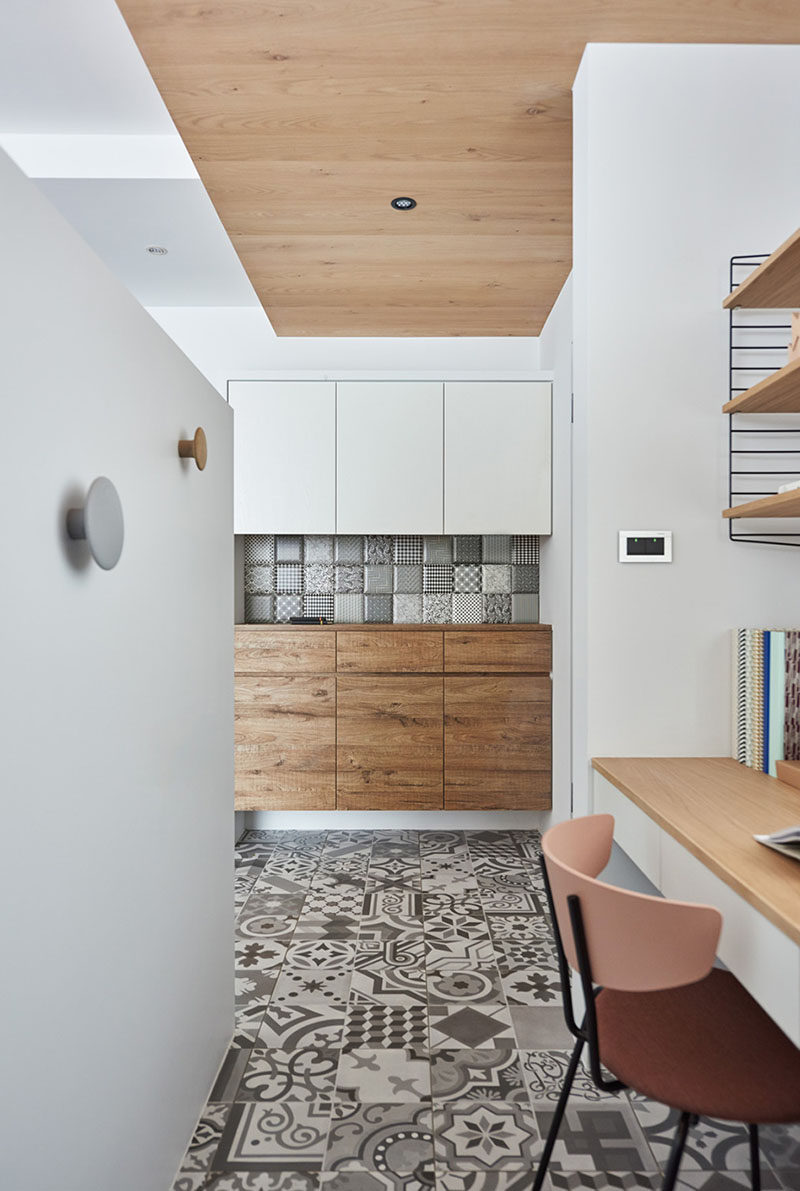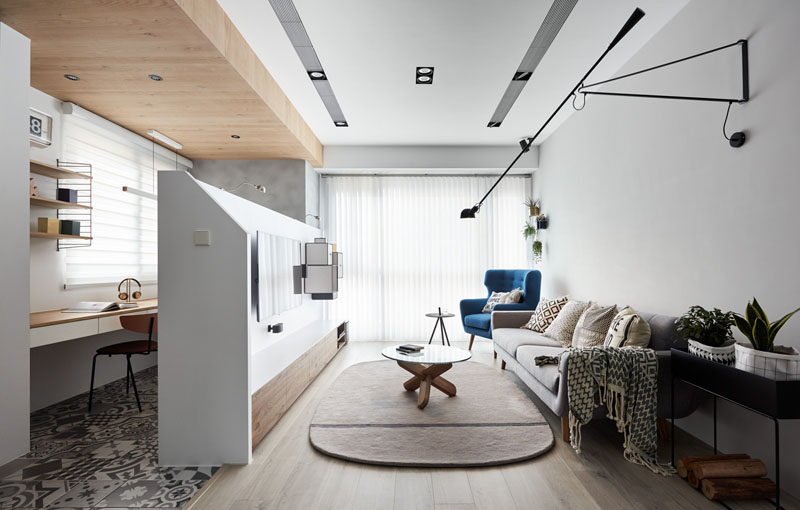Photography by Hey!Cheese Photography
When Taiwanese interior design studio NORDICO were designing the layout of this apartment in Taipei, they had to get creative in order to create a separate space for a home office.
They did this by adding a pony wall in the living room, that divides the open room and allows the living room to have a display area for the television and storage unit.

Photography by Hey!Cheese Photography
Behind the pony wall and next to the front door is the home office. On the back of the pony wall there’s hooks for hanging a variety of objects, and as the pony wall doesn’t go all the way to the ceiling, it allows the home office to still feel open and not hidden away.

Photography by Hey!Cheese Photography
The home office also shares the same fun patterned tiles that the front entryway has, which also creates a separation from the living room, which features wood flooring. The entryway and home office also share the same wood ceiling, which breaks up the white ceiling found throughout the apartment.

