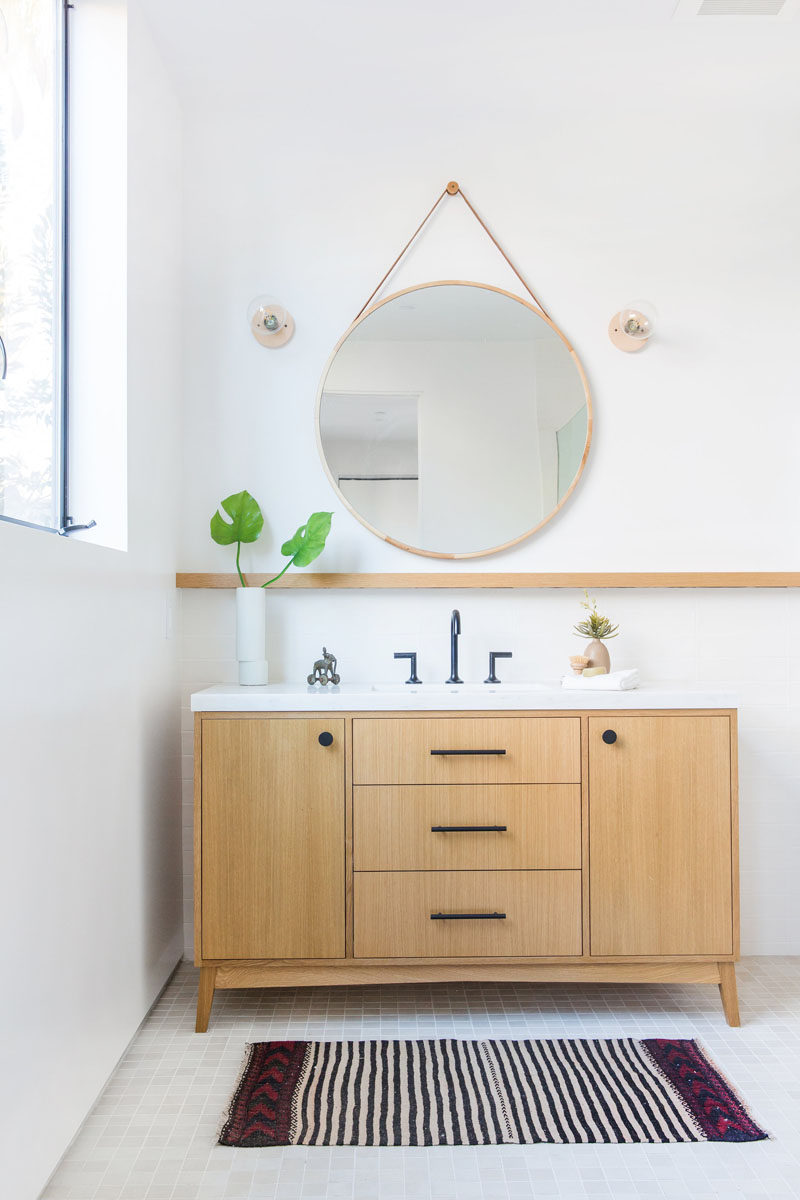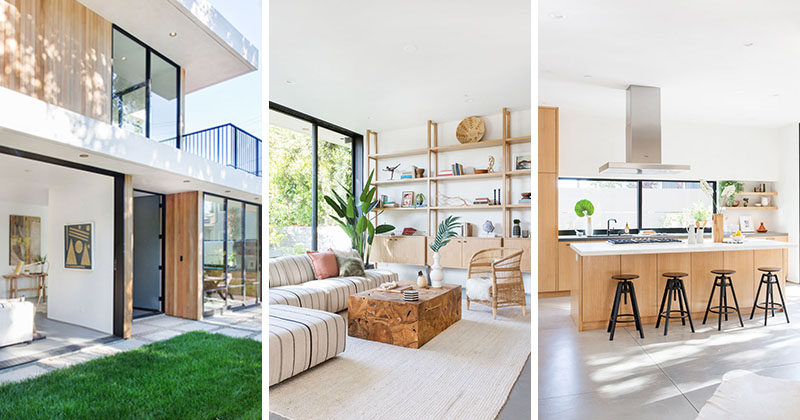Photography by Tessa Neustadt
Venice Beach-based architecture and design firm Electric Bowery have completed the 5th Street Residence. Acting as their own client, they designed and built the mid century-inspired home for a corner lot in Santa Monica, California.
The exterior of the home is clad in bleached cedar and stucco, with a second story deck that breaks up the massing and relates to the corner at the second level.
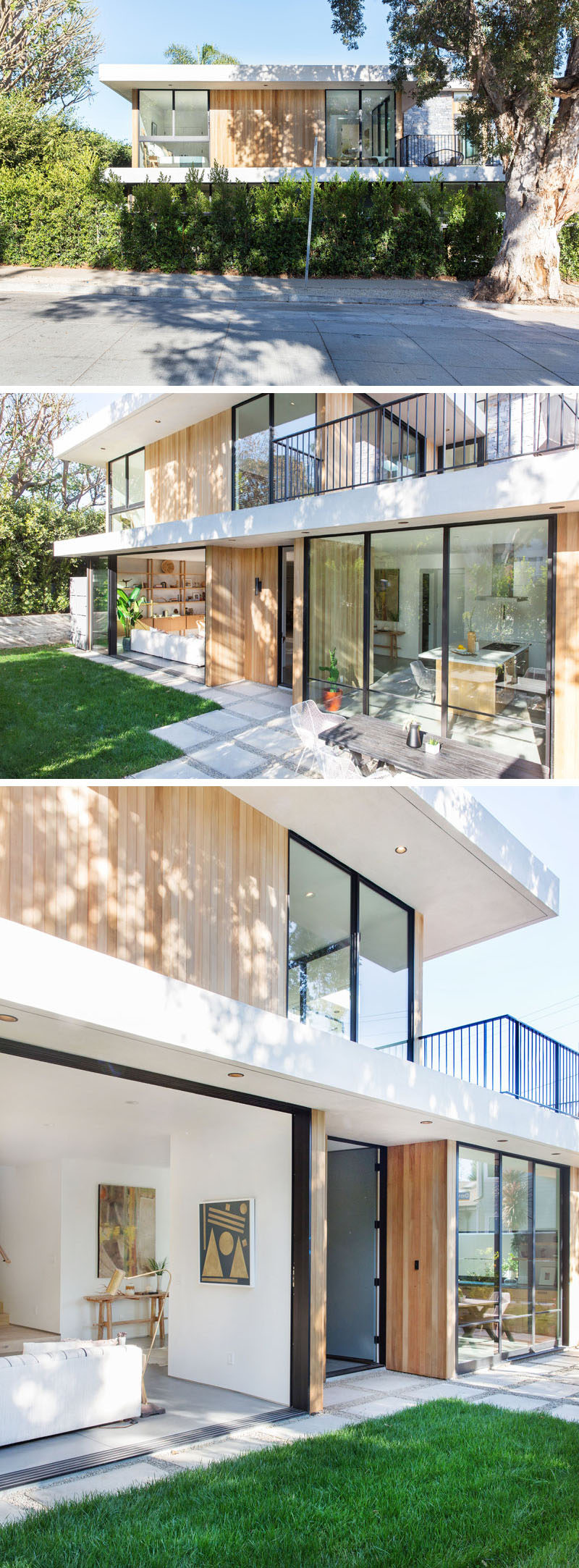
Photography by Tessa Neustadt
A tall, full-height grey front door with matte black hardware welcomes visitors to the home.
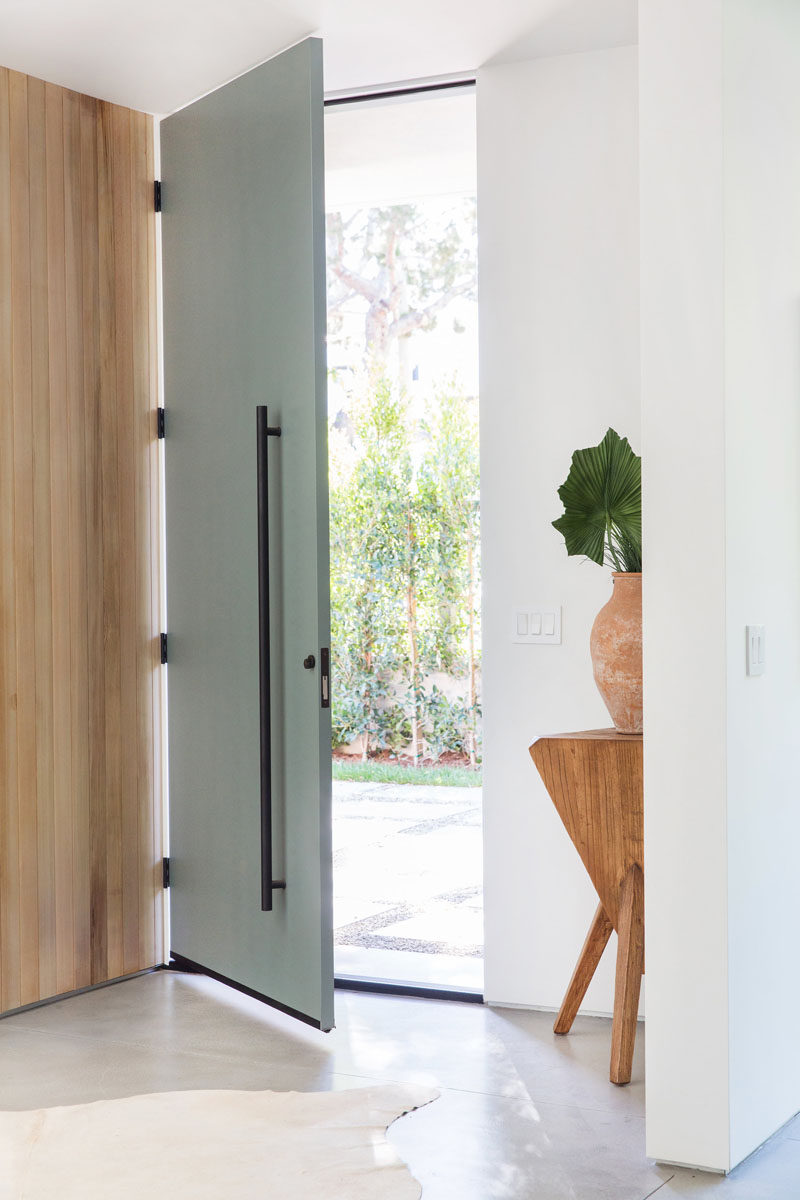
Photography by Tessa Neustadt
Inside, the ground floor of the home, which has mostly concrete floors, opens entirely onto a grassy yard and patio, that’s surrounded by lush landscape. The living room features a wall of light wood shelving, while floor-to-ceiling sliding glass wall floods the interior with natural light.
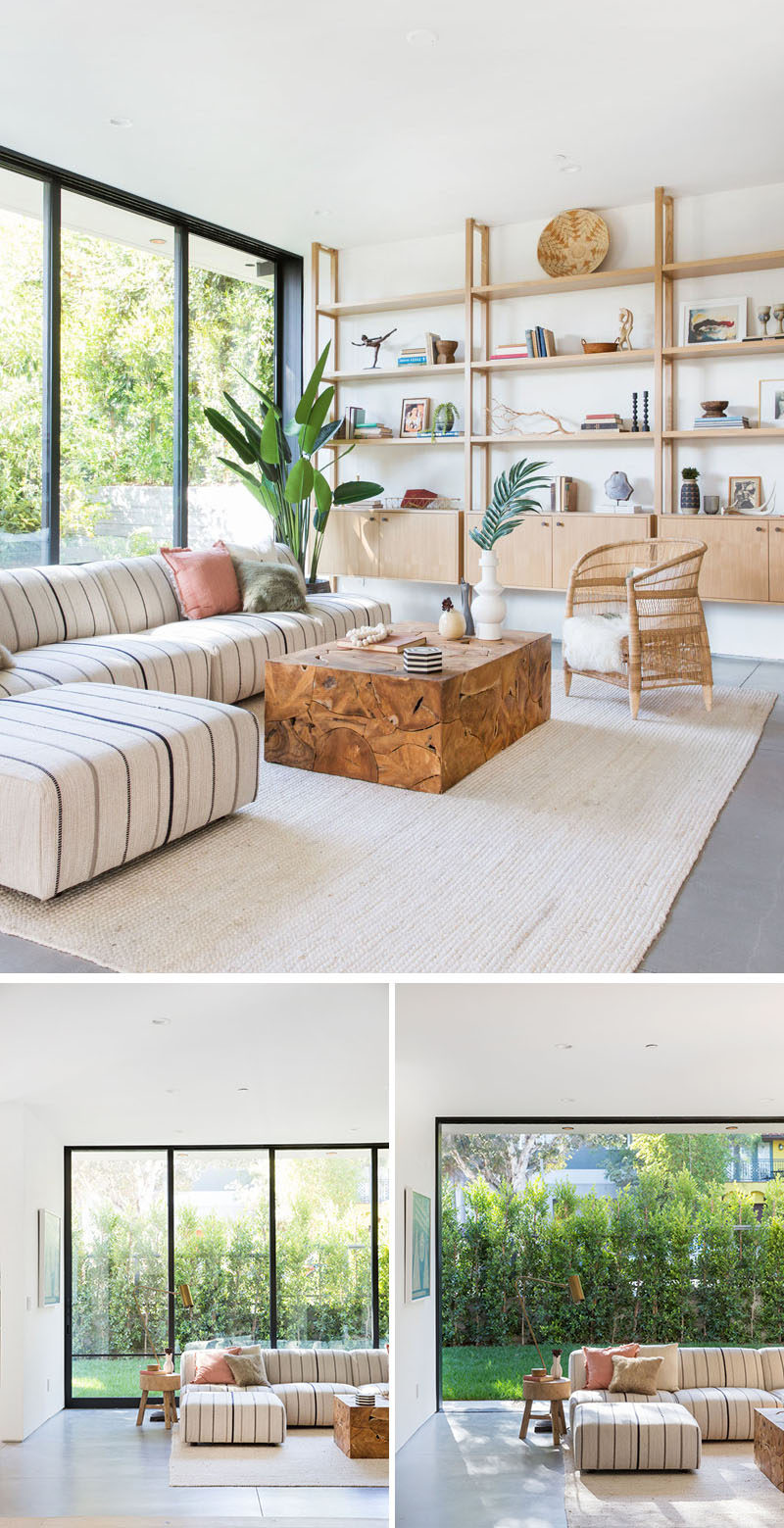
Photography by Tessa Neustadt
The dining room in the open ground floor plan is slightly raised from the living room, and is defined by the use of oak floors.
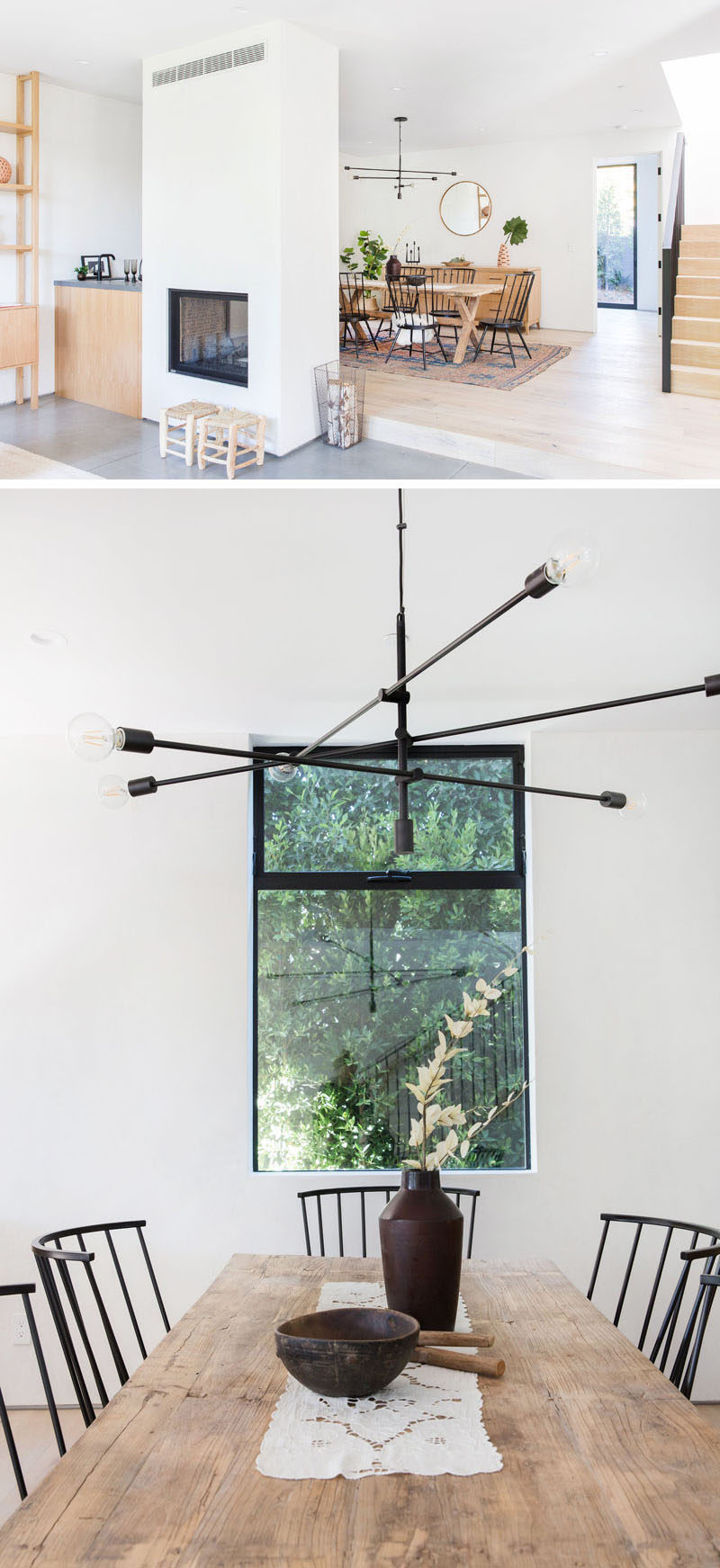
Photography by Tessa Neustadt
In the kitchen, light oak cabinets have been paired with white plaster walls and countertops to create a modern appearance.
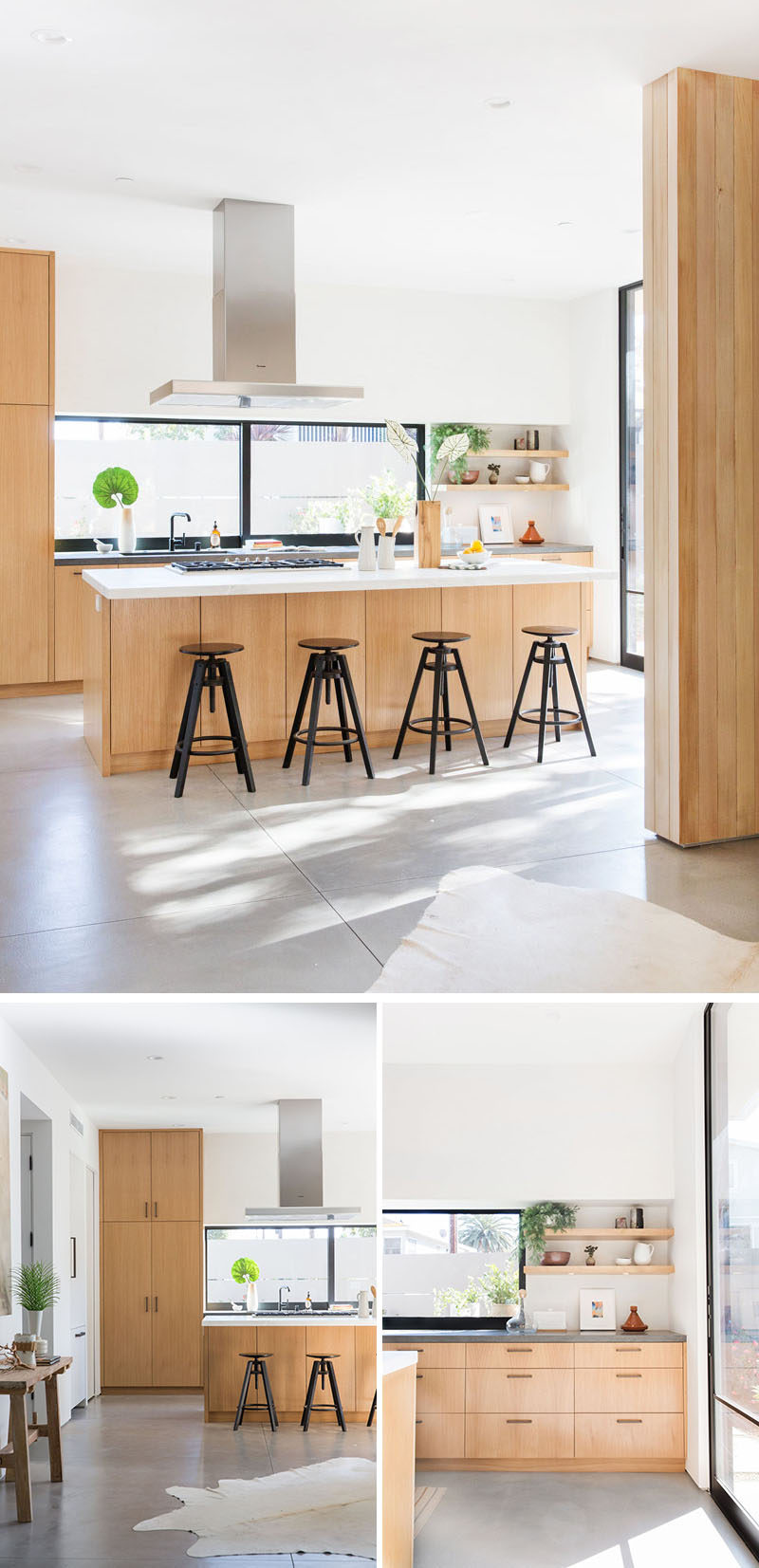
Photography by Tessa Neustadt
Also on the ground floor of the home is a home office set up with a desk, a few plants and an Eames Lounge Chair.

Photography by Tessa Neustadt
Wood stairs with a black handrail lead to the upper floor of the home.

Photography by Tessa Neustadt
Upstairs, there’s a open living space with floor-to-ceiling windows, a comfortable couch and a few chairs.
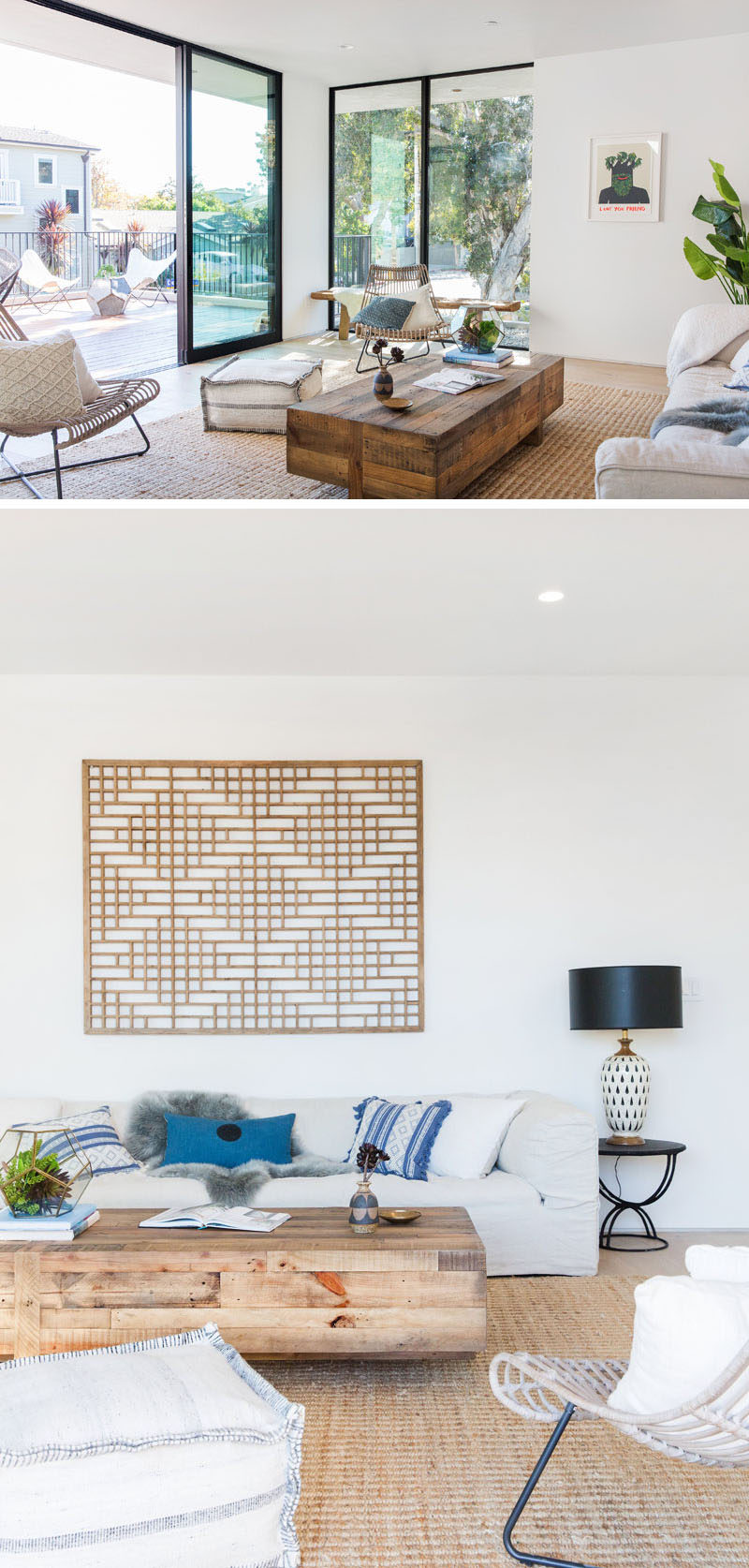
Photography by Tessa Neustadt
The room opens up to a wood deck that’s located on the corner of the house.
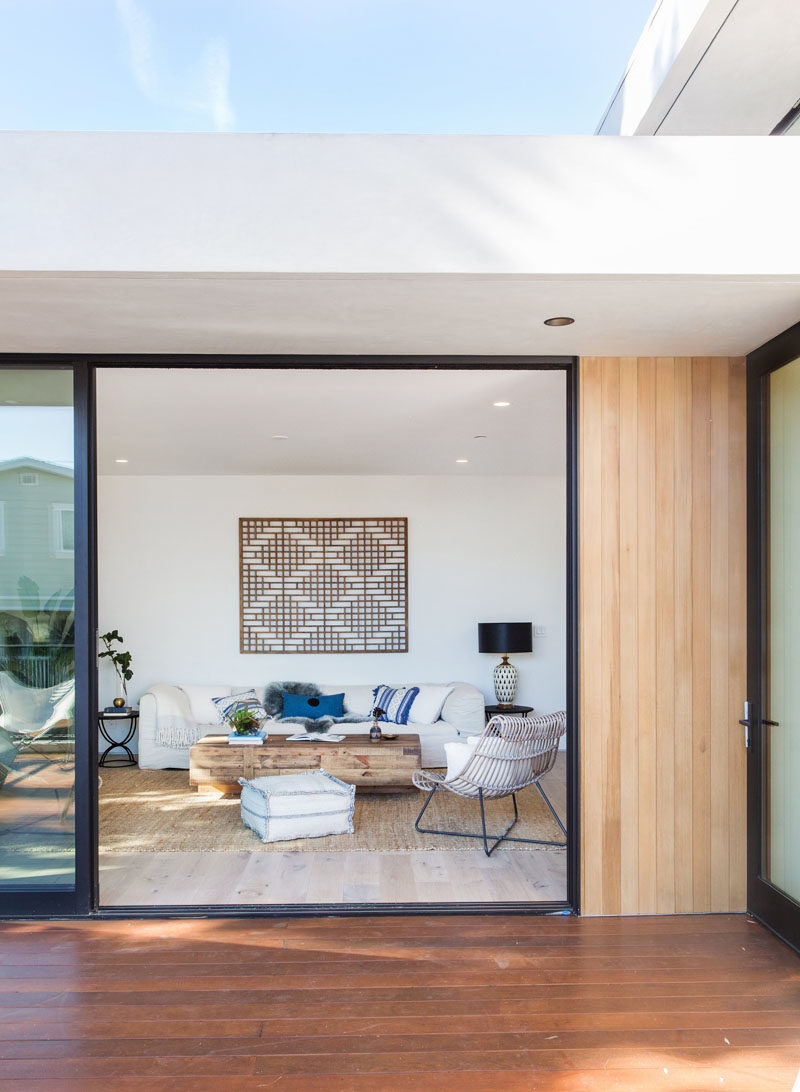
Photography by Tessa Neustadt
Back inside, the home has a few bedrooms, like this one below. The black window frames contrast the white walls, while simple and neutral furnishings give the room a calm and relaxed atmosphere.
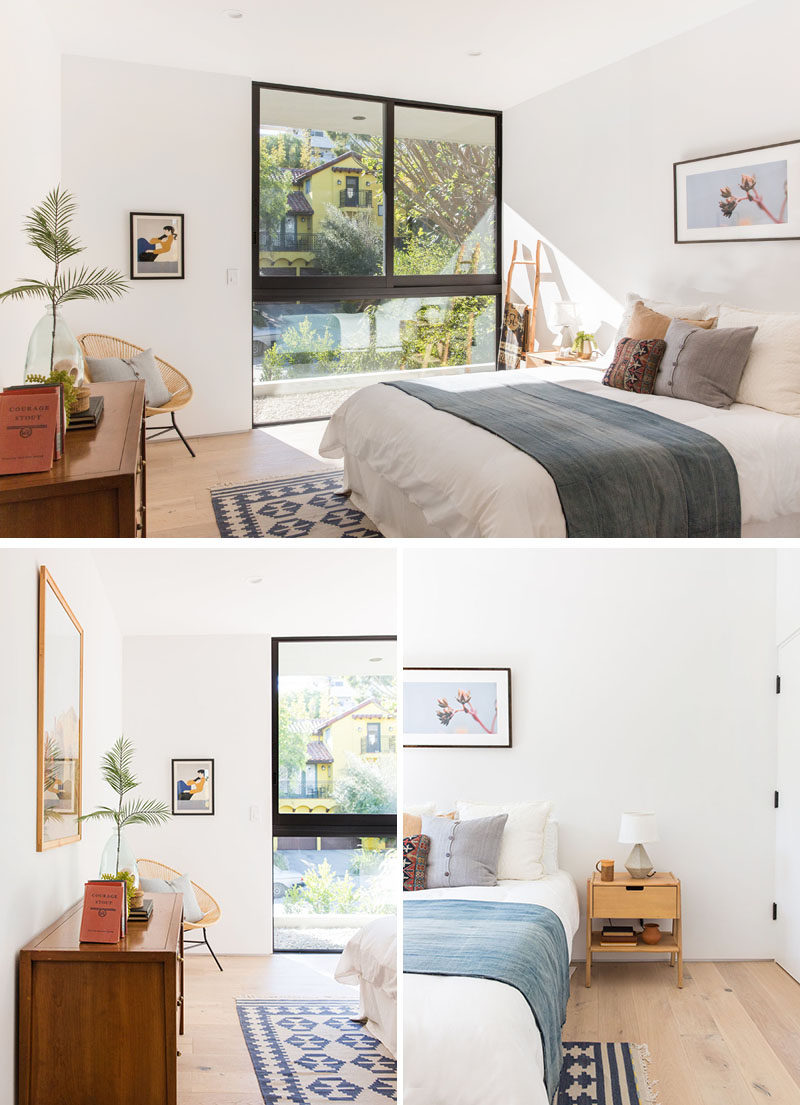
Photography by Tessa Neustadt
In a child’s bedroom, a few colors have been added in the form of a rug, artwork and pillows on the bed.
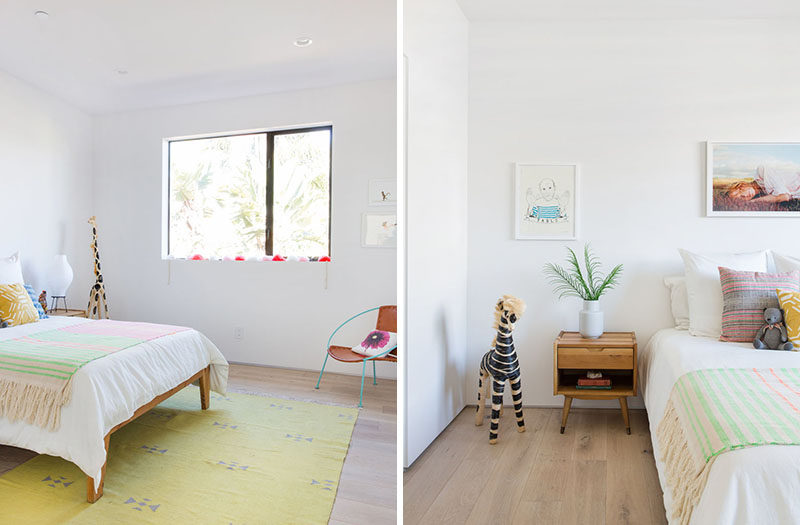
Photography by Tessa Neustadt
The home also has a few bathrooms. In this bathroom, a wood double-sink vanity sits opposite the shower with a glass surround and a built-in bathtub. Black framed mirrors break up the white walls.
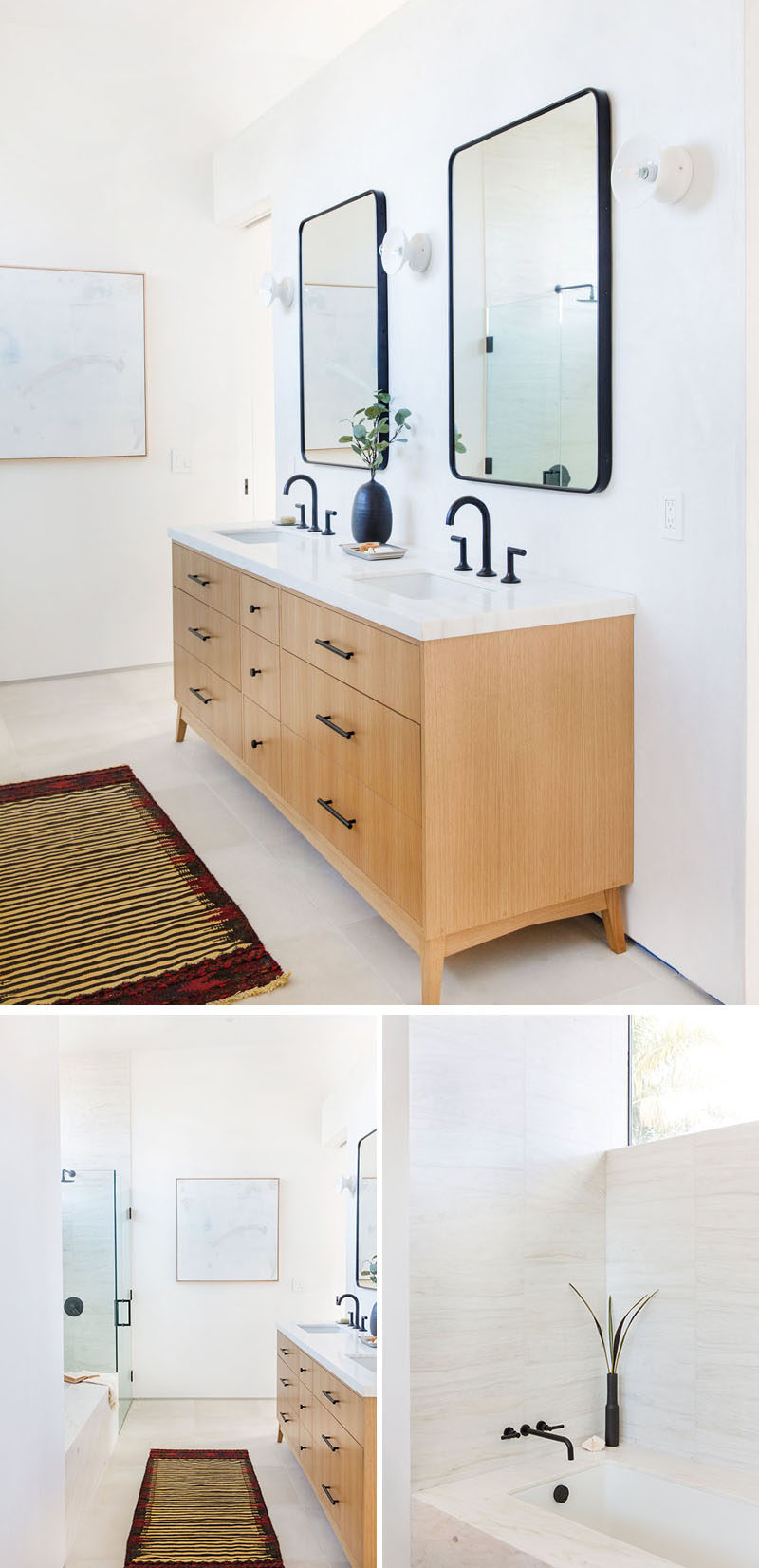
Photography by Tessa Neustadt
In this bathroom, another wood vanity has been used, but this it has a long concrete vanity top, providing enough room to place a few decorative items.
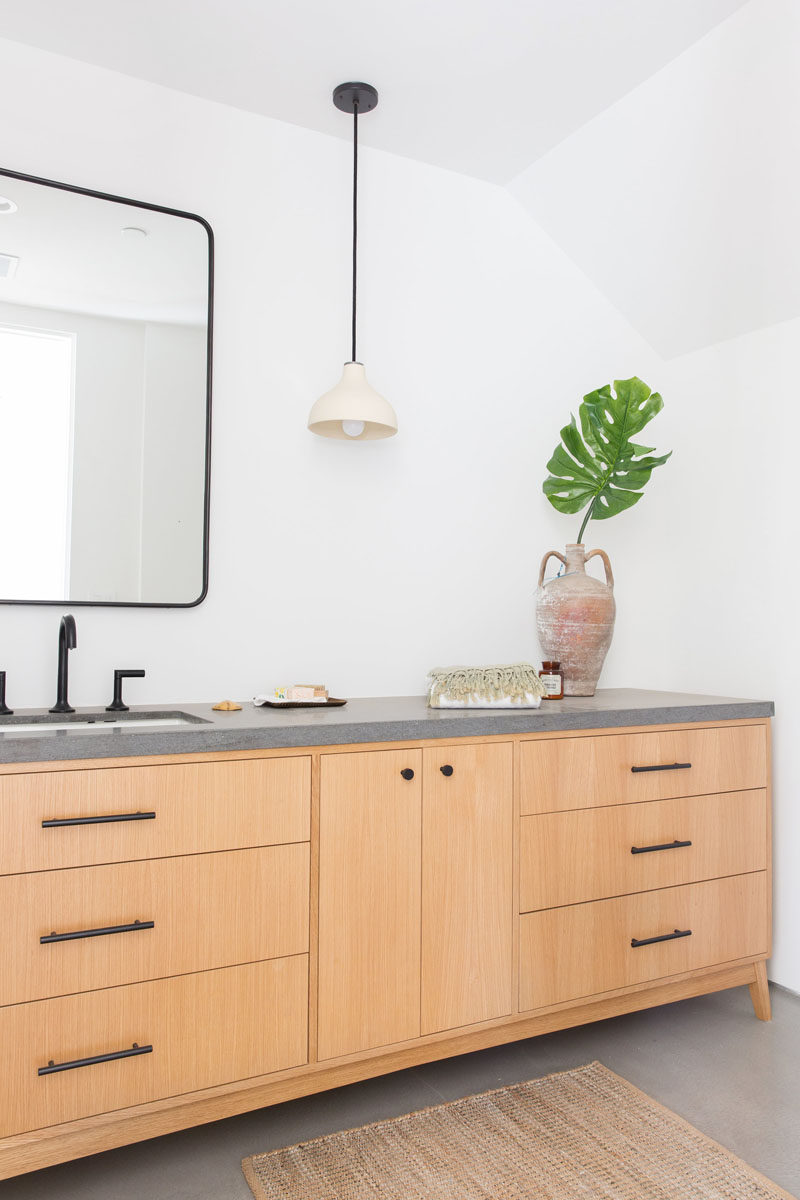
Photography by Tessa Neustadt
Here’s a look at another one of the bathrooms. A round mirror hangs on the wall, while a simple wood shelf sits below it. Just like in the other bathrooms, there’s a simple wood vanity with storage and black hardware.
