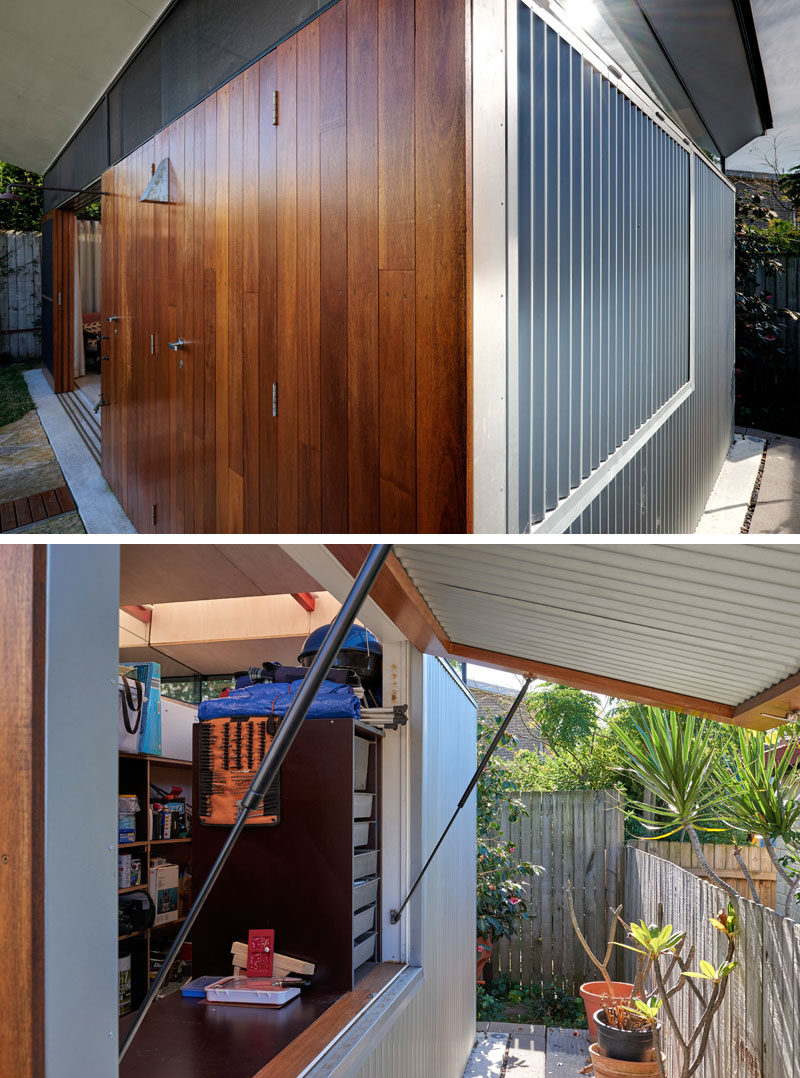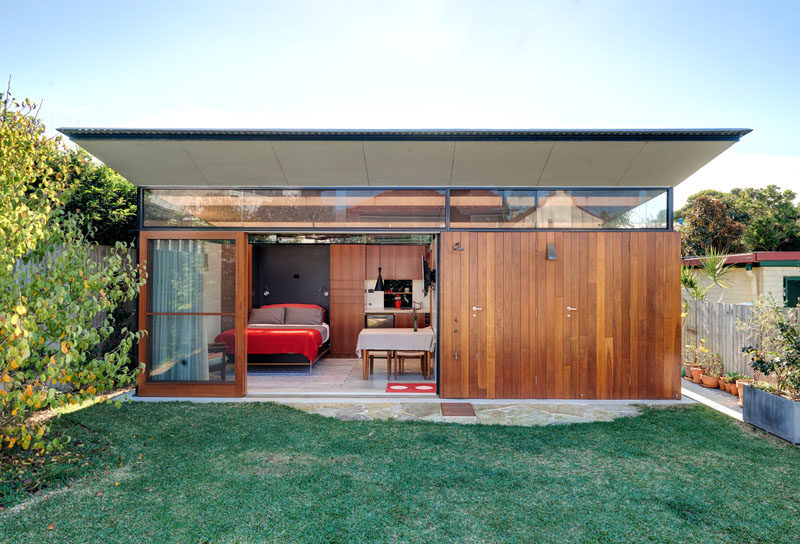Photography by Michael Nicholson
Architect Ulrika Saar together with builder Russ Davis from Avalon Constructions, have completed a small 312 square foot (29 sqm) studio / granny flat in Sydney, Australia, that has multiple uses.
The versatile space accommodates a home office, kitchenette, living quarters, bathroom with laundry, shed with indoor/outdoor workspace, storage, garden entertainment area, and outdoor beach shower.
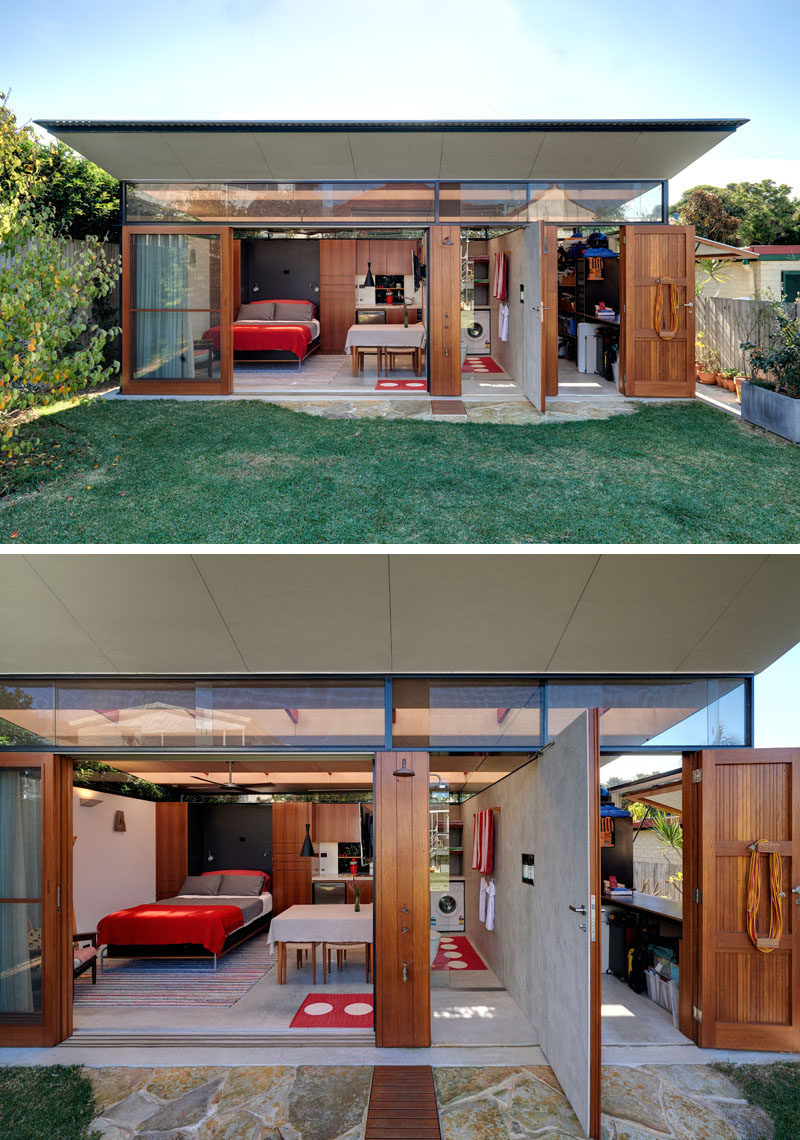
Photography by Michael Nicholson
Sliding glass doors with wood frames open to reveal the living quarters. Inside there’s a fold-down bed that blends into the wood wall, a small kitchenette and a dining space.
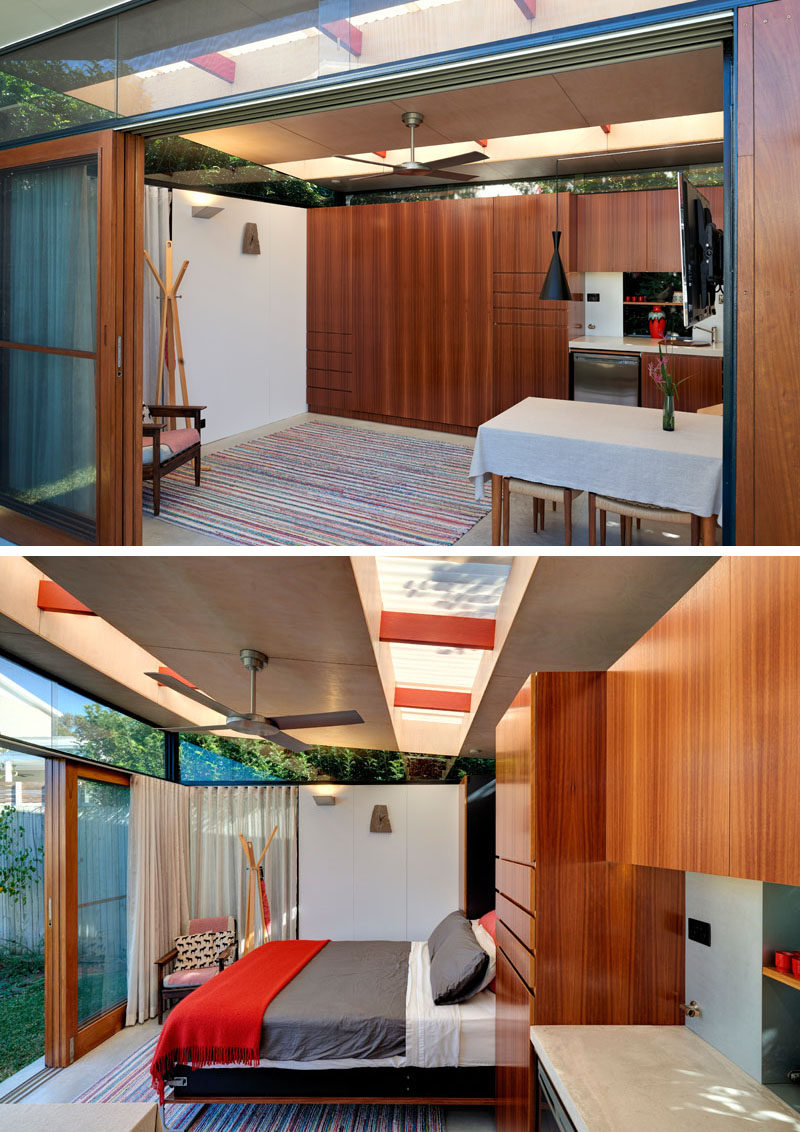
Photography by Michael Nicholson
At the rear of the building, there’s a 4000-litre rainwater tank that collects water for the studio’s toilet, washing machine and garden irrigation.
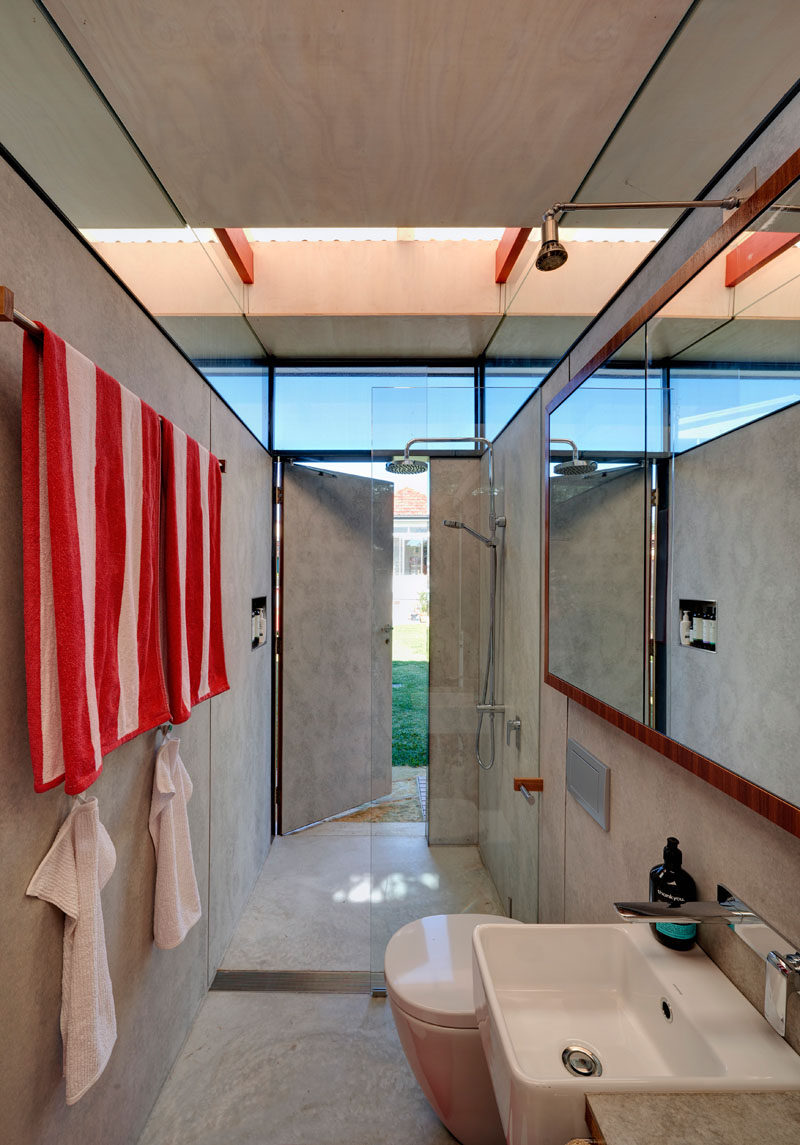
Photography by Michael Nicholson
The exterior of the studio that faces the garden is clad in a warm hardwood timber (blackbutt ) panelling, while Zincalume corrugated iron wraps around the remaining three sides of the structure, protecting it from the elements.
