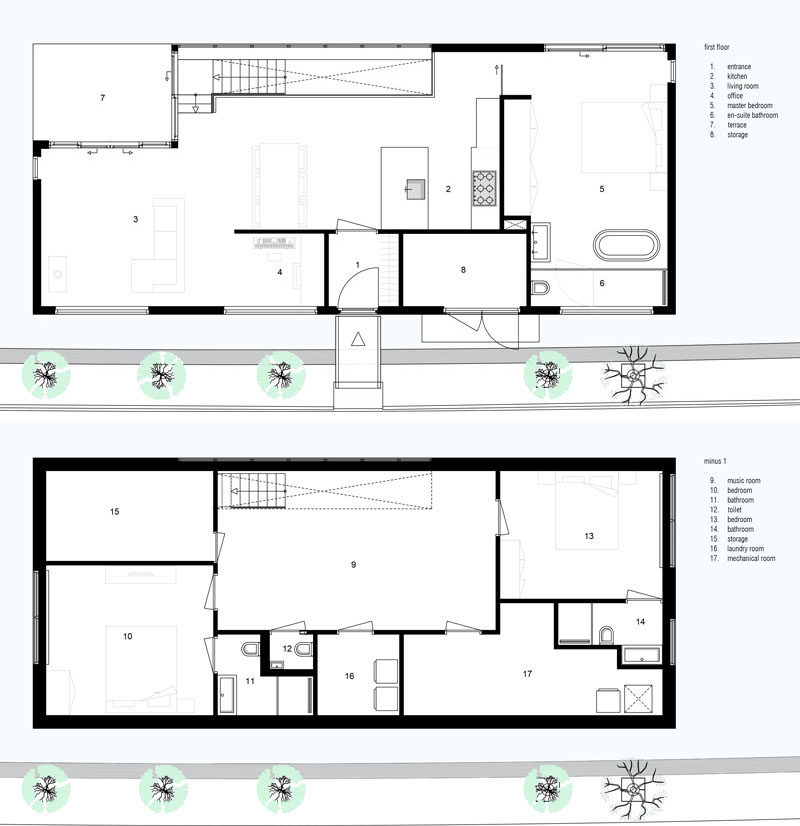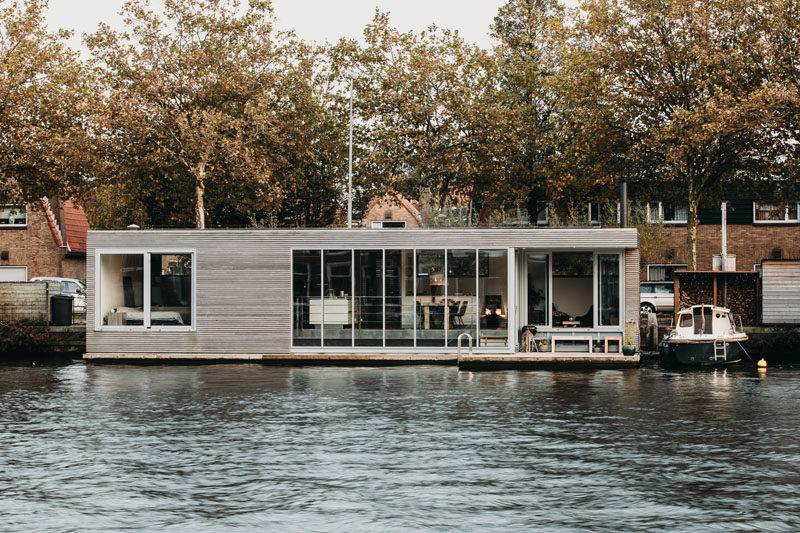Photography by Eva Janssens
vanOmmeren-architecten have designed ‘Haarlem Shuffle’, a modern floating villa that’s located on a river near the historic city centre of Haarlem in The Netherlands.
The floating villa (or houseboat) is clad in wood which creates a strong textured facade that’s bordered with a slim aluminum roof trim.
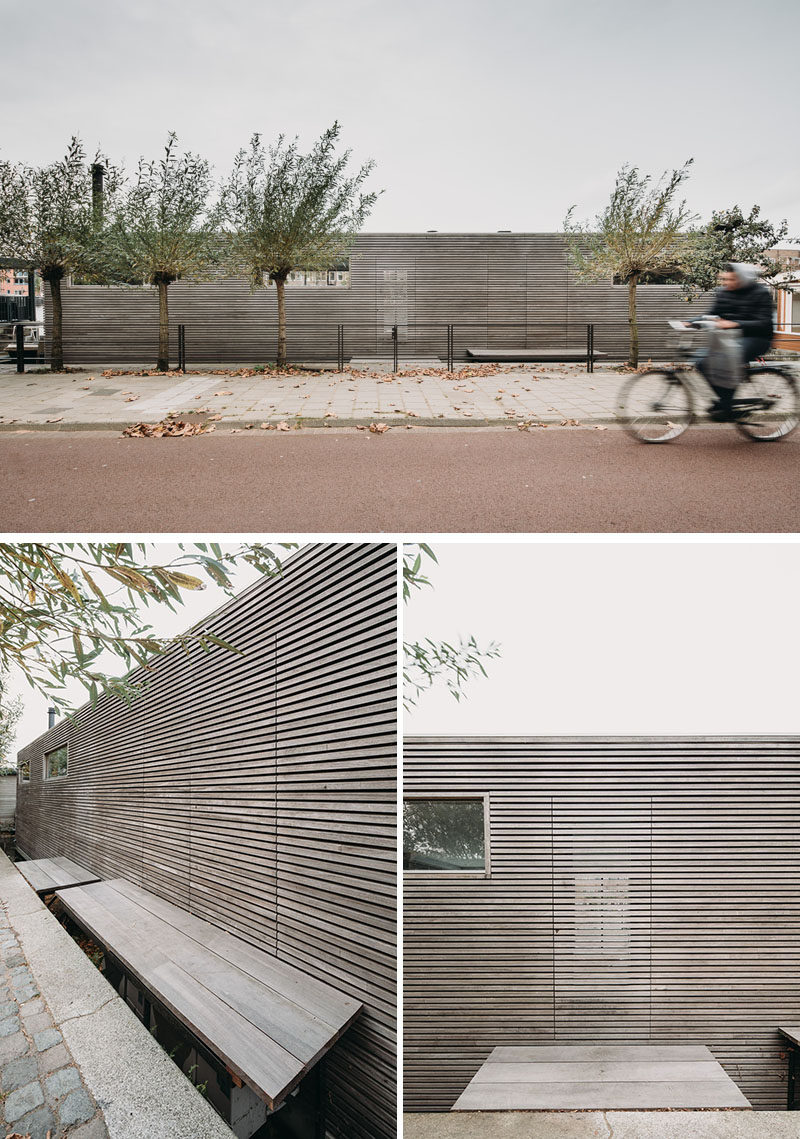
Photography by Eva Janssens
Hidden behind the exterior door is an interior door with a built-in window. In the entryway, there’s a built-in space for hanging coats and placing shoes.
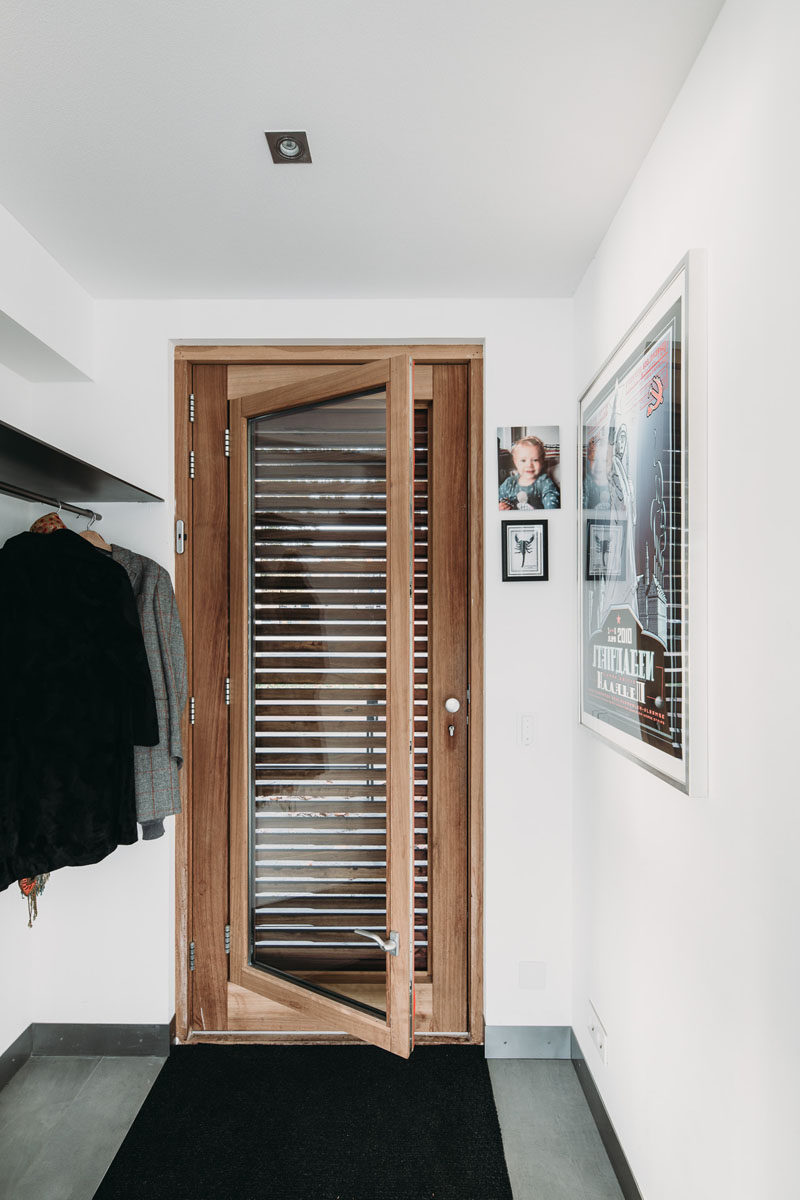
Photography by Eva Janssens
The entryway opens up to the social areas of the villa. The kitchen is minimalist in its design with hardware free white cabinets and matching countertops.
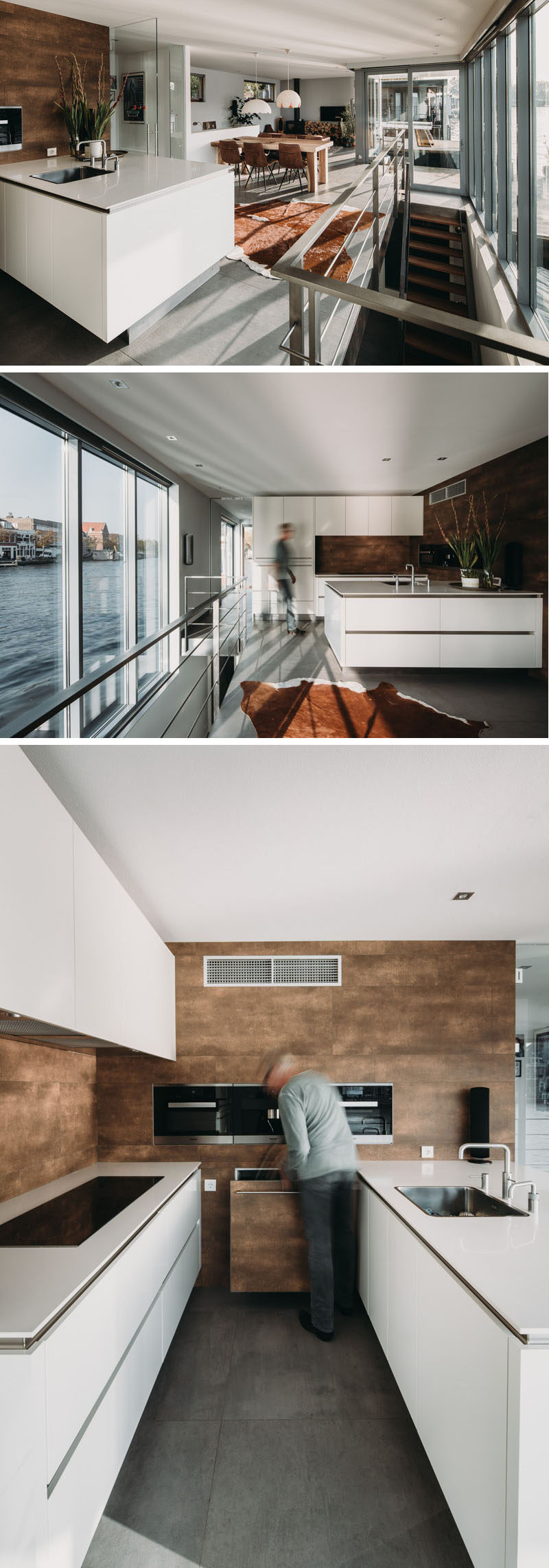
Photography by Eva Janssens
A wall of windows provide views and allow natural light to filter through to the interior. In the dining area, a wood dining table sits below two sculptural pendant lights.
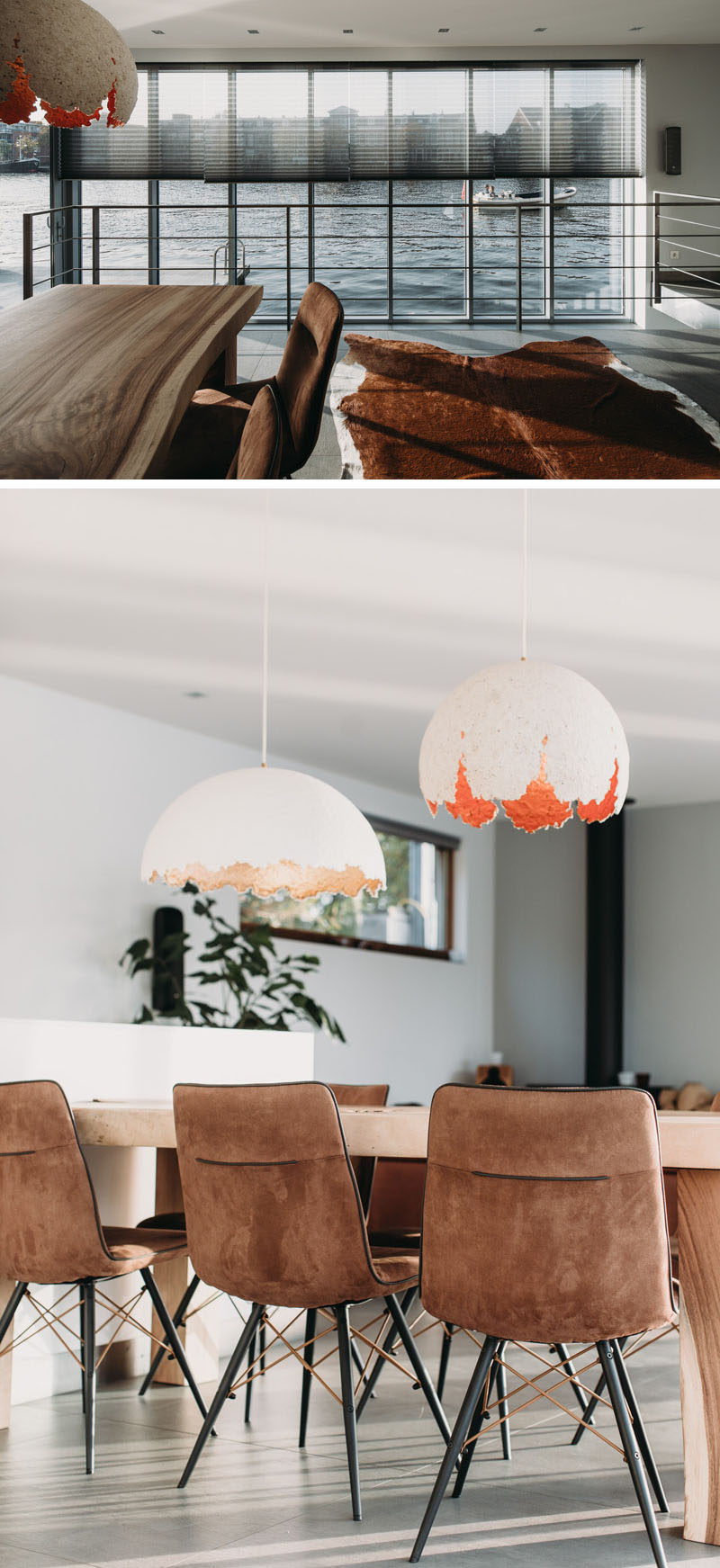
Photography by Eva Janssens
In the living room, there’s a wood-burning fireplace for colder months, and in the warmer months, a sliding door can be opened to provide access to a small deck.
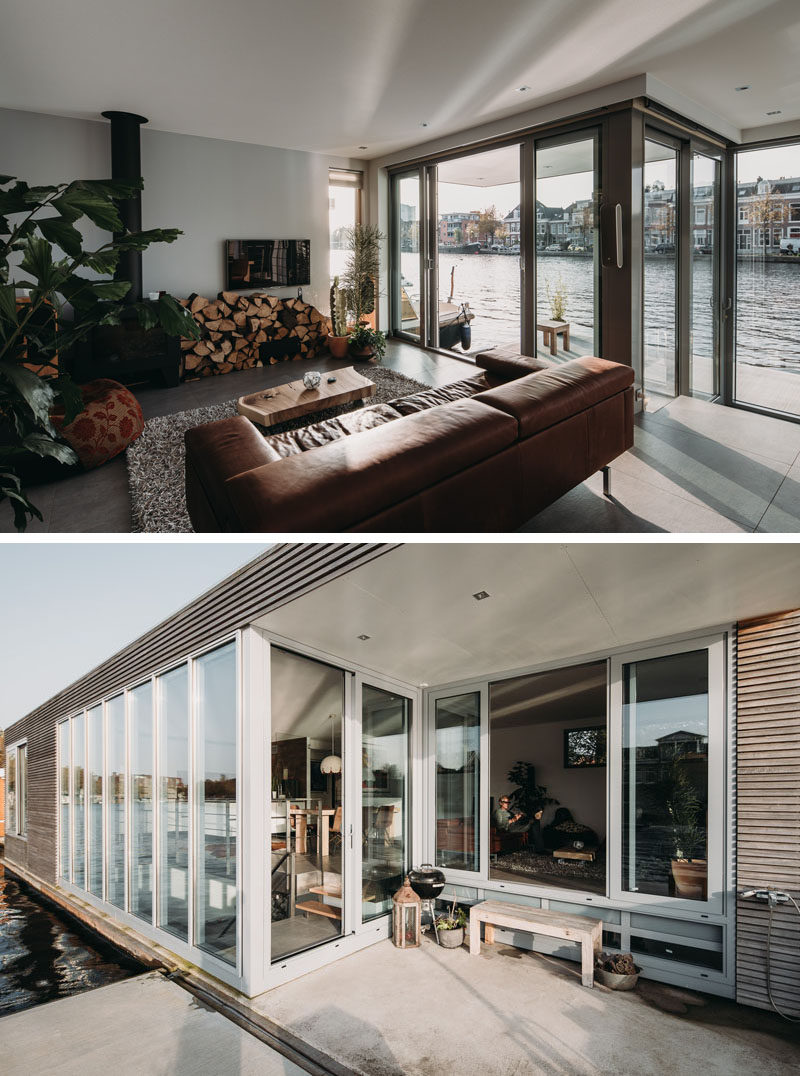
Photography by Eva Janssens
Also on this floor is a bedroom with a sliding pocket door. The bedroom and bathroom share the same space with a partially frosted glass wall separating the shower and toilet from the rest of the room.
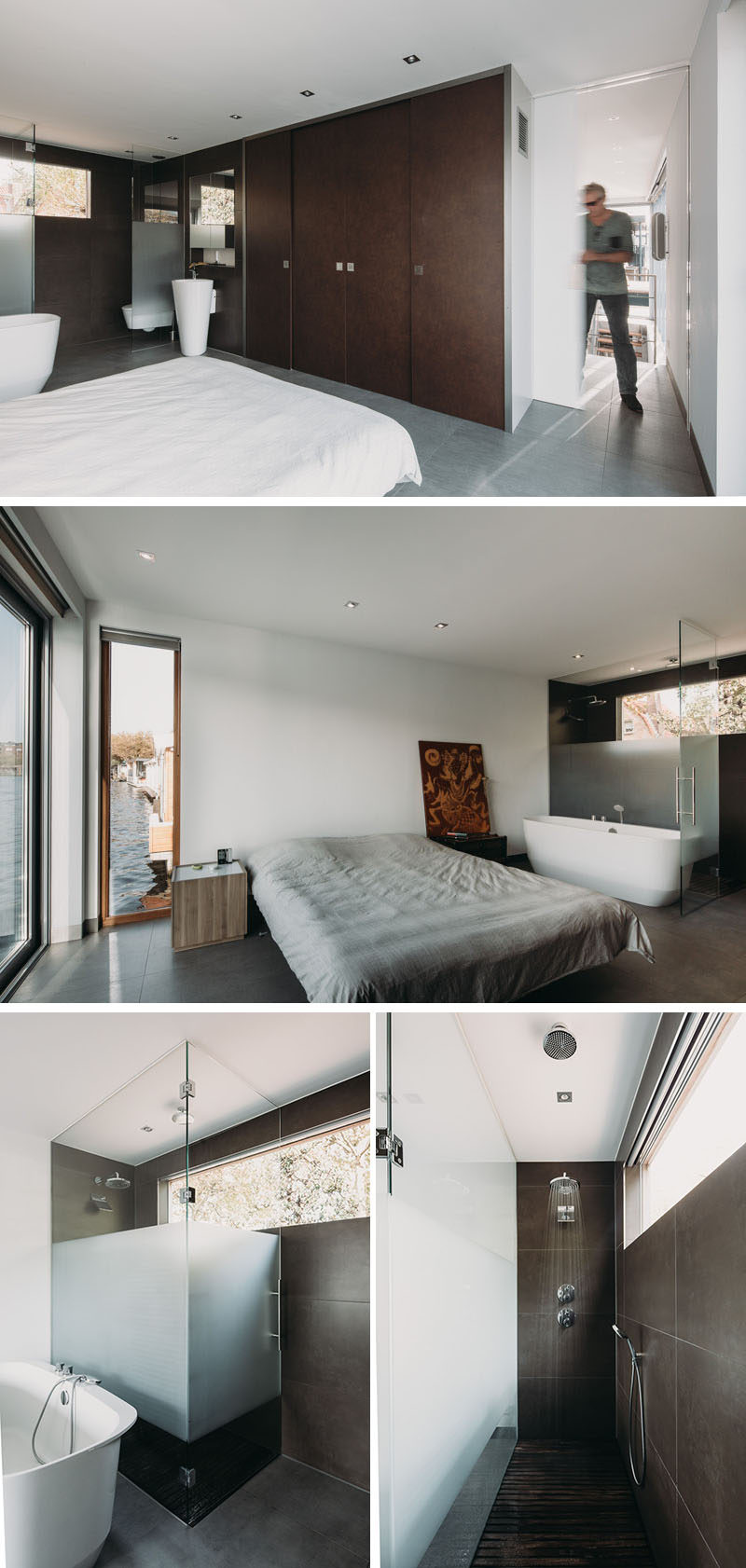
Photography by Eva Janssens
Back out in the main area and by the wall of windows, is a staircase that leads down to the lower level of the villa. The lower level is home to an open space that acts as a music room, as well as two bedrooms with ensuite bathrooms, storage and mechanical rooms, and a laundry room.
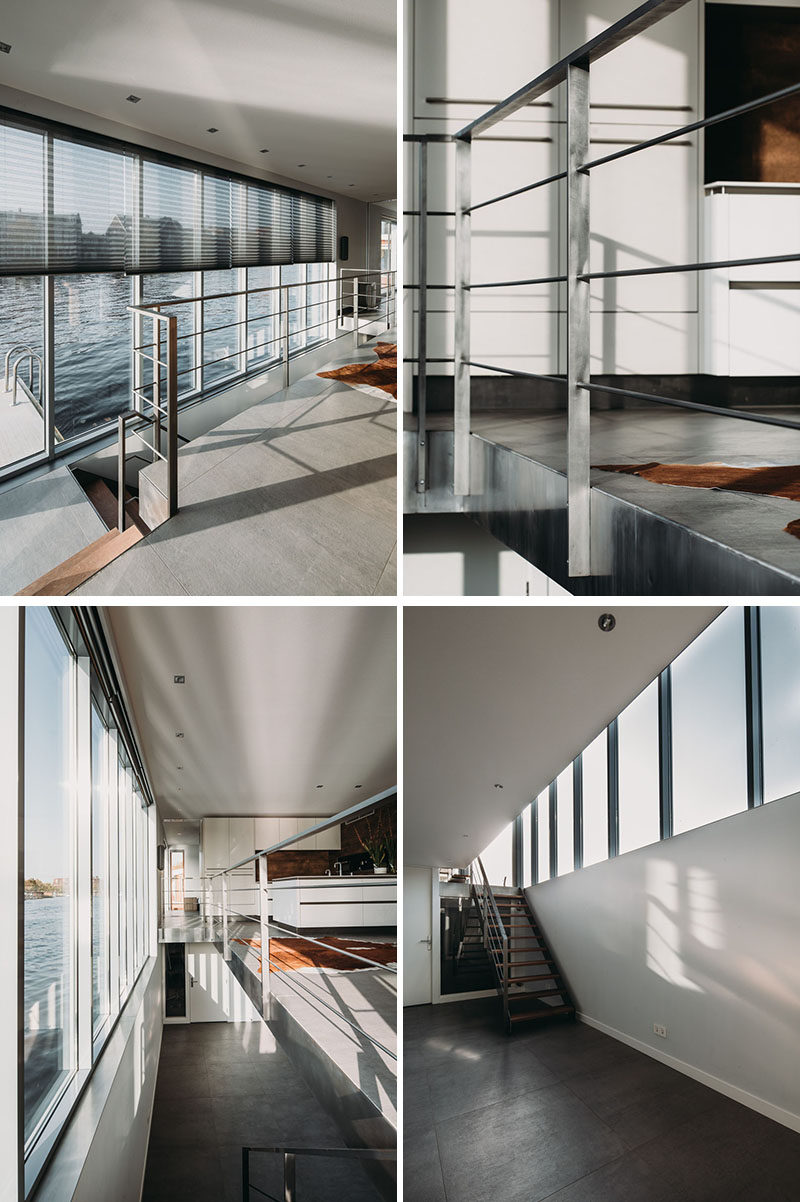
Photography by Eva Janssens
Here’s a look at the floor plans that show the layout of both levels.
