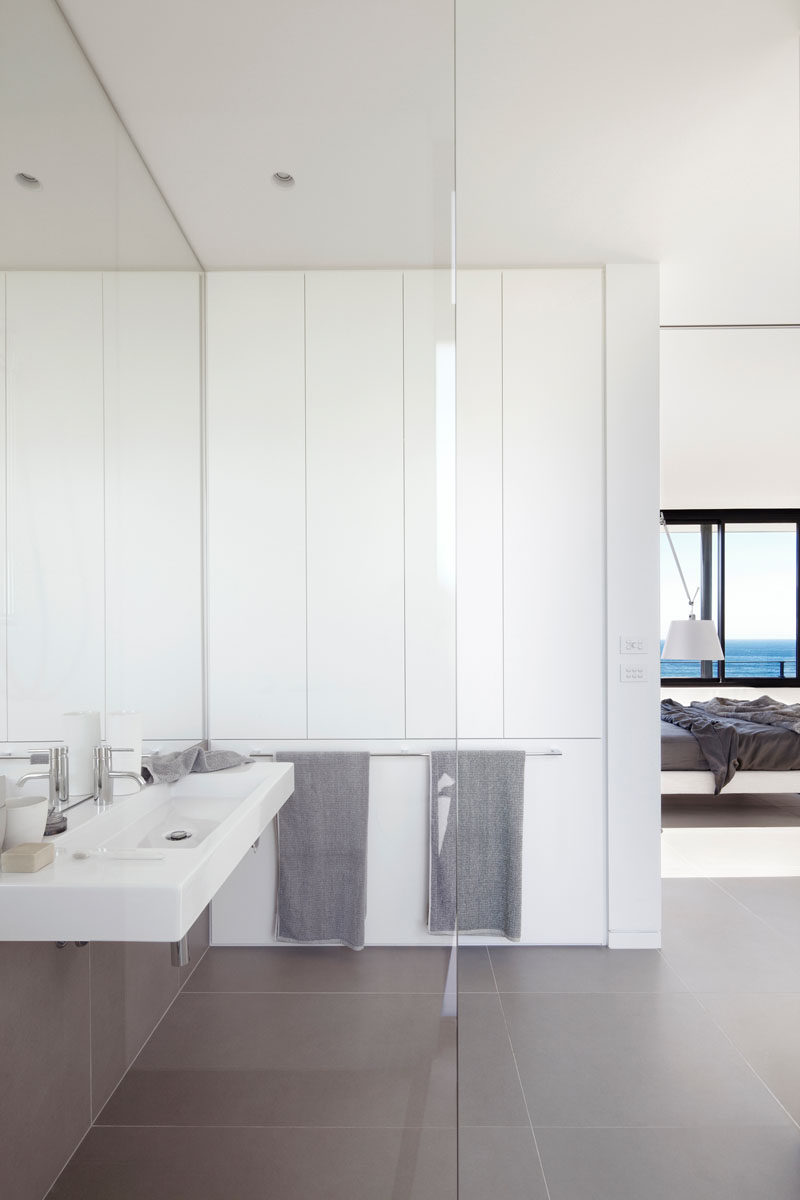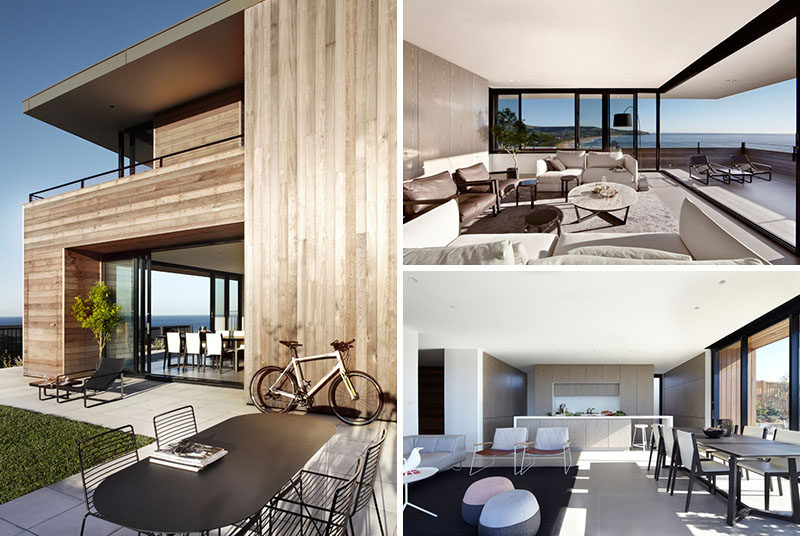Photography by Sharrin Rees
Smart Design Studio have created this modern house that overlooks the beach on the edge of a sleepy coastal town in Australia.
The design of the house has large walls of glass on the upper floor with deep shaded terraces that are created by the cantilever roof. These hover over the cedar-clad ‘box’ below, whith its deep reveals and adjustable timber louvres.
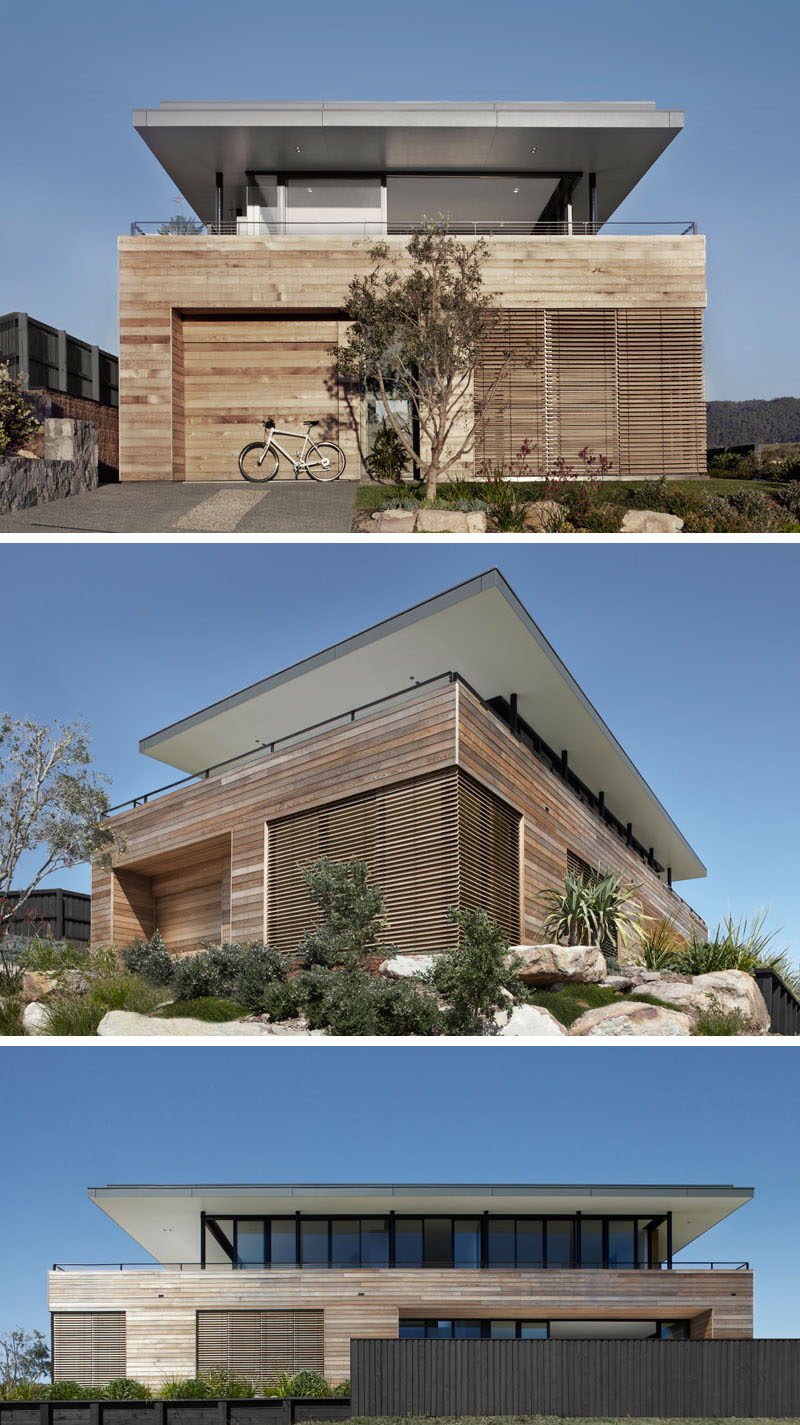
Photography by Sharrin Rees
Downstairs, the main kitchen, dining, family room and other bedrooms open up to the north and the mountains to the west. All of the rooms open onto generous outdoor spaces, located on different sides of the house, ensuring protection from the ever changing and strong winds.
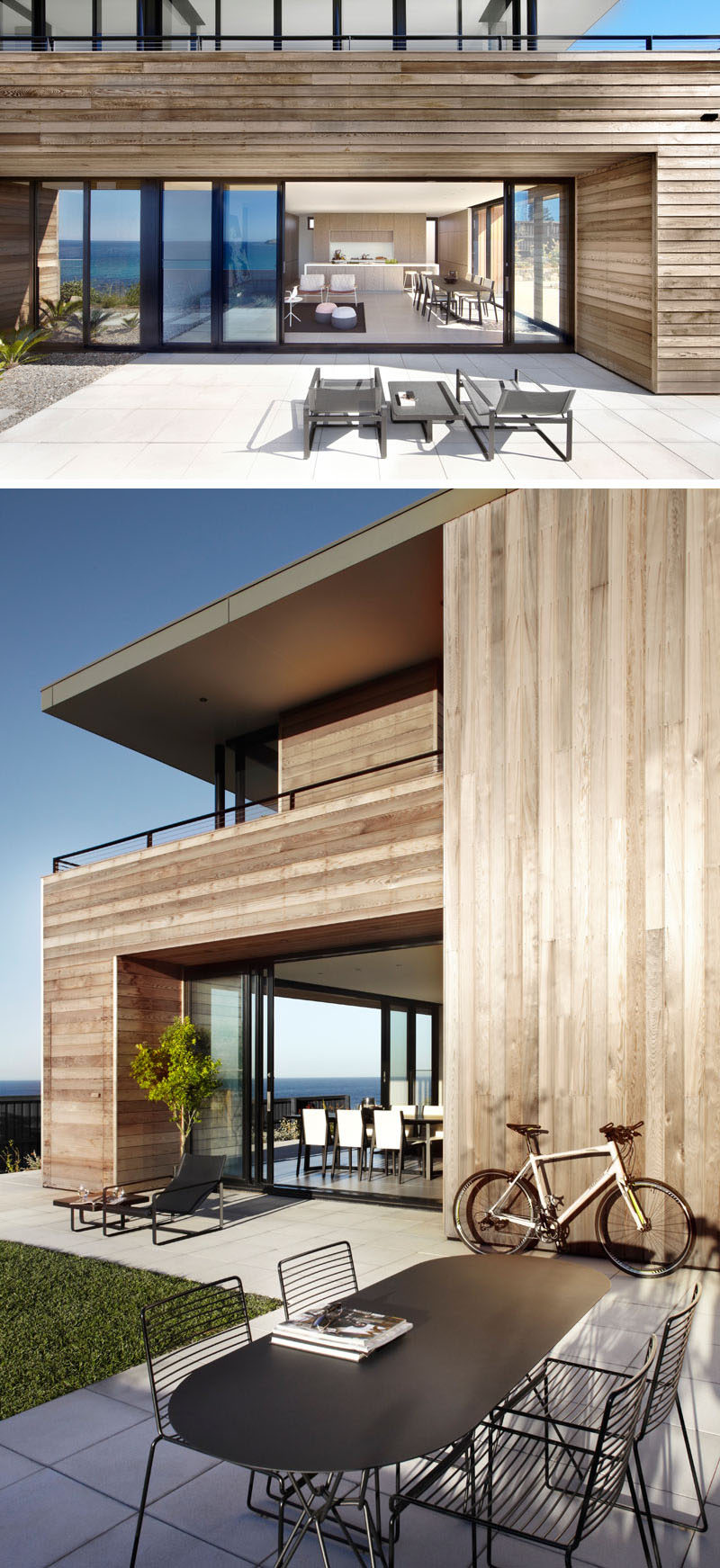
Photography by Sharrin Rees
Inside, grey large-format vitrified tiles have been used throughout and crisp white walls create a neutral base for art.
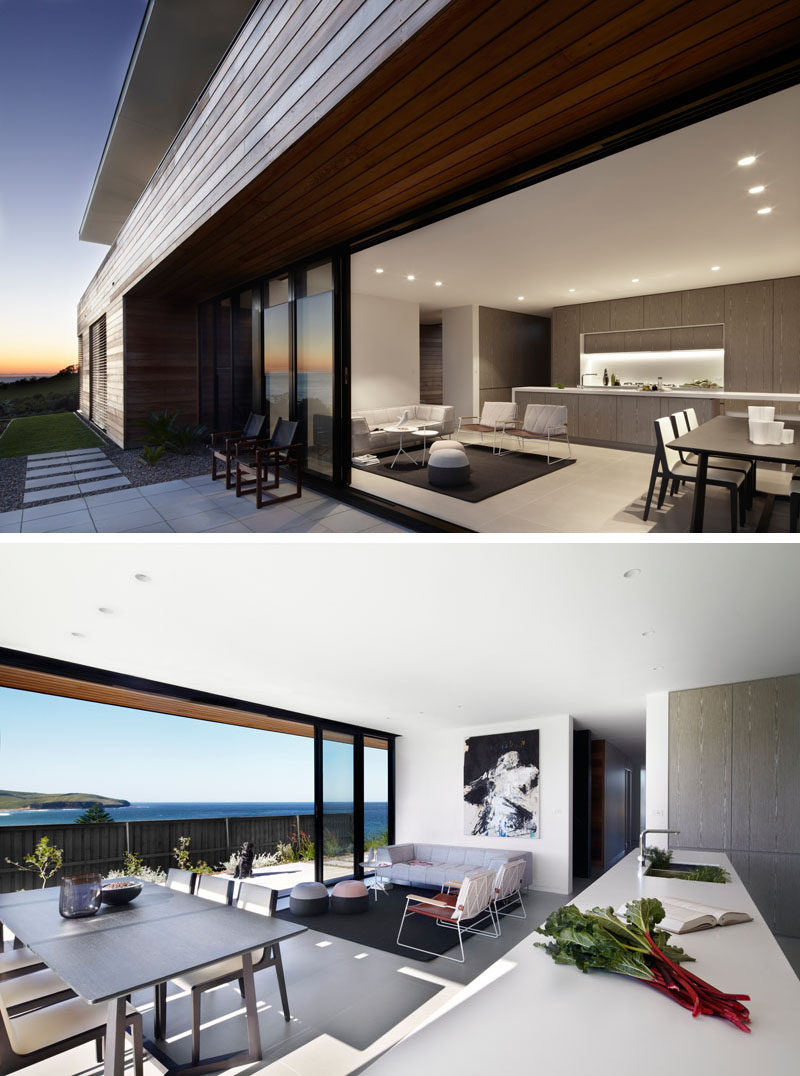
Photography by Sharrin Rees
A light colored wood kitchen with white countertops and backslash help to keep the interior bright and open.
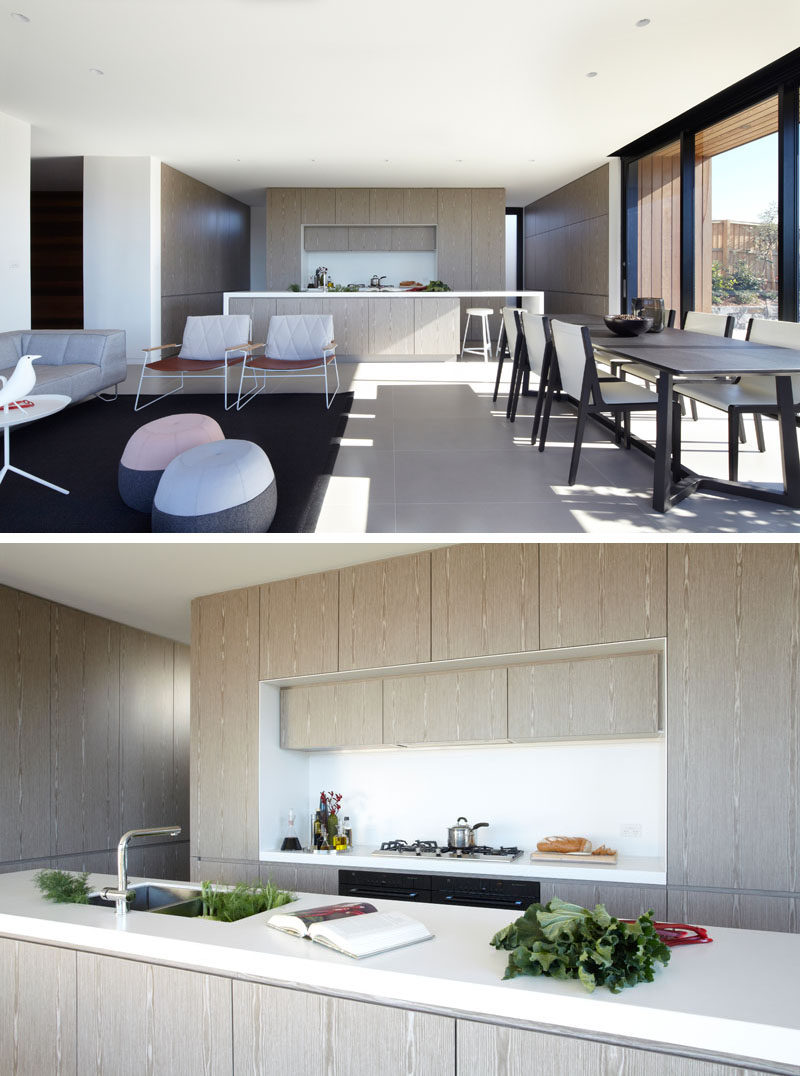
Photography by Sharrin Rees
Heading upstairs, there’s windows that wrap around open shelving and a floating storage cabinet.
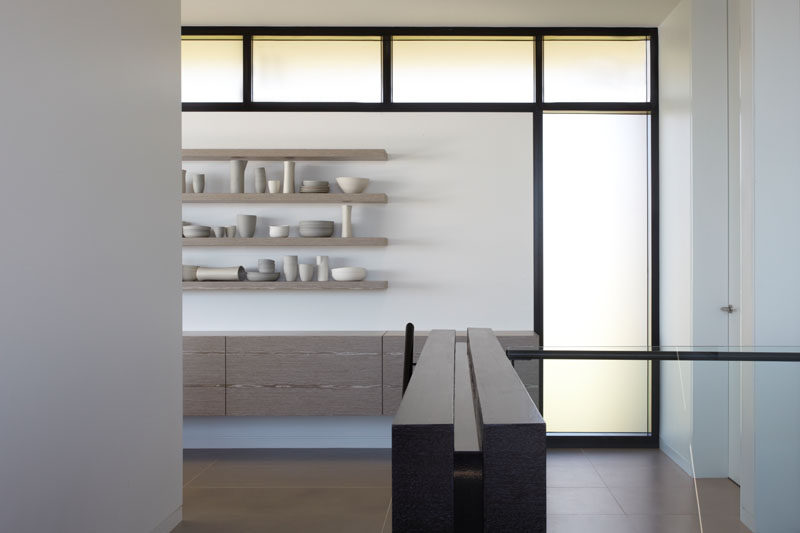
Photography by Sharrin Rees
The living room, second kitchen and master bedroom are all located upstairs to take advantage of the 270° views of the ocean, adjacent headland and evergreen hinterland beyond.
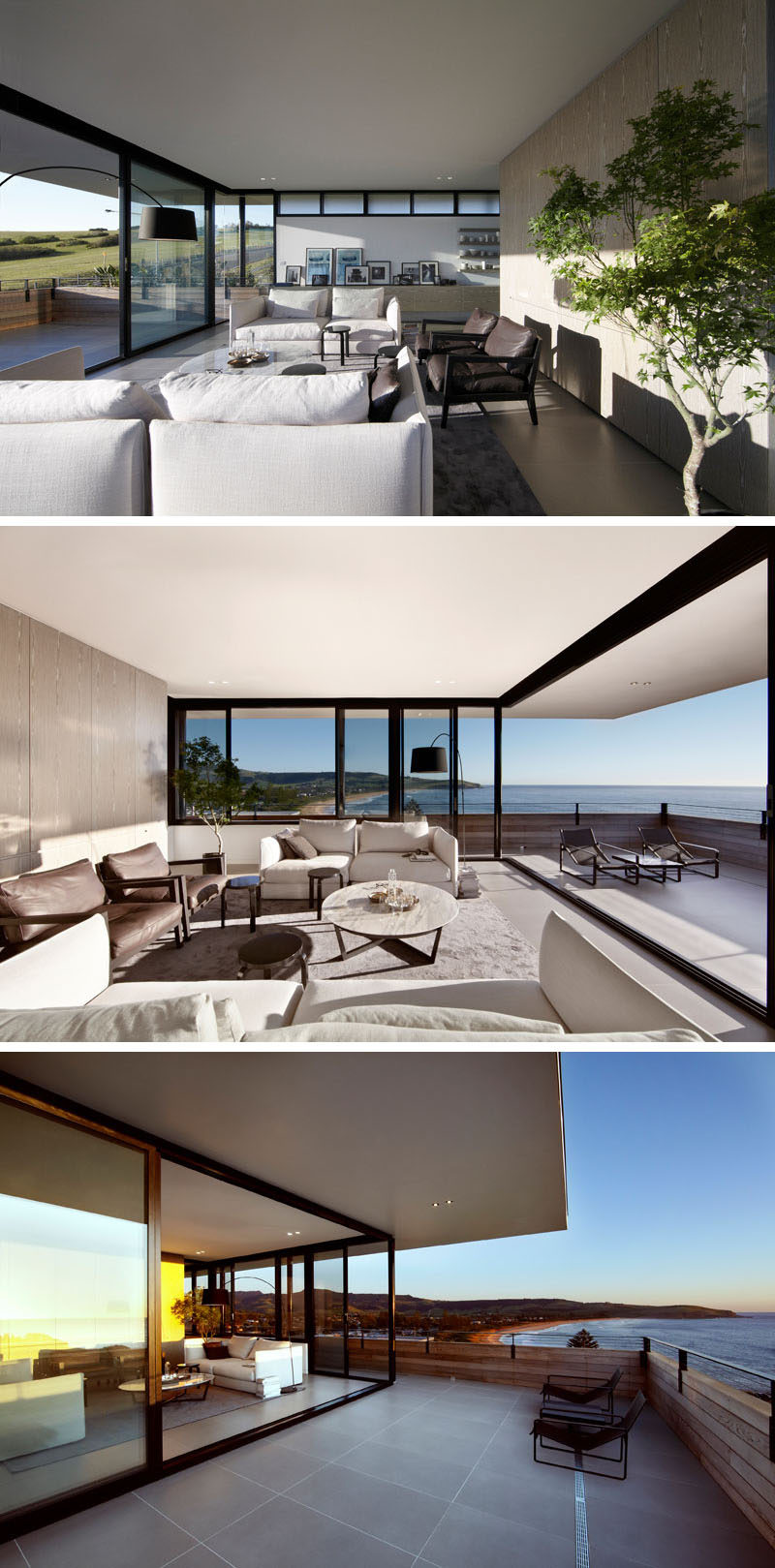
Photography by Sharrin Rees
A large mirror and white walls in the master bathroom makes the space feel large, while the tiles from the floor travel onto the wall to meet the vanity.
