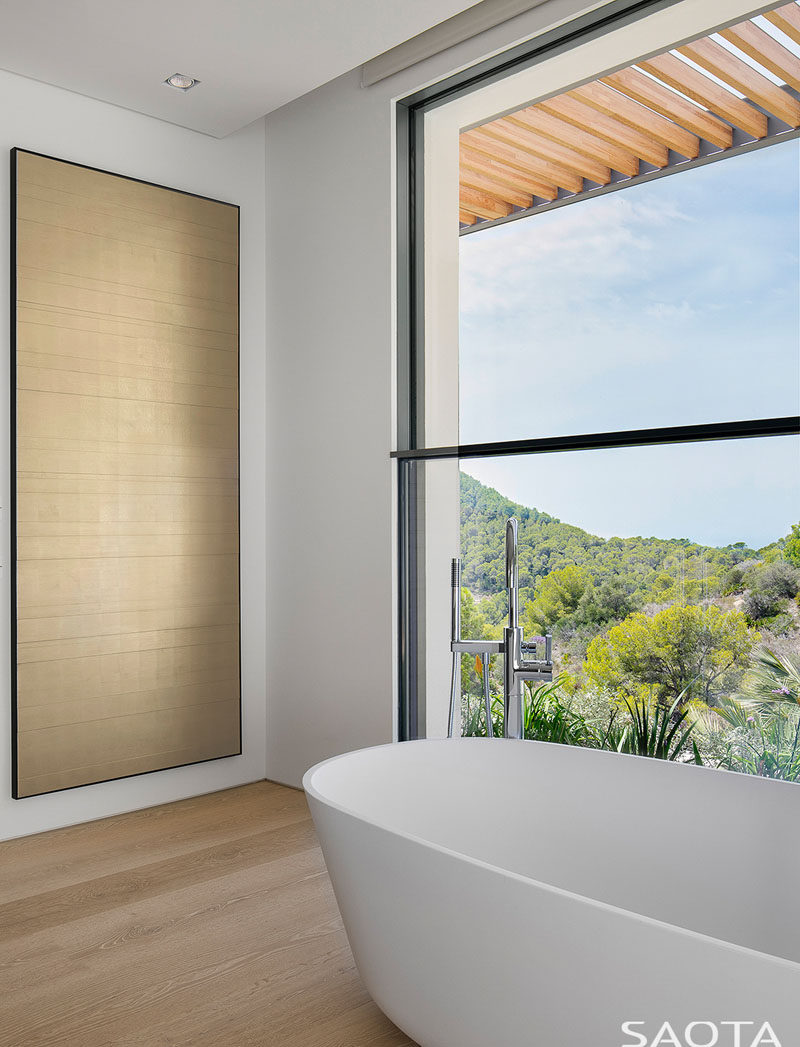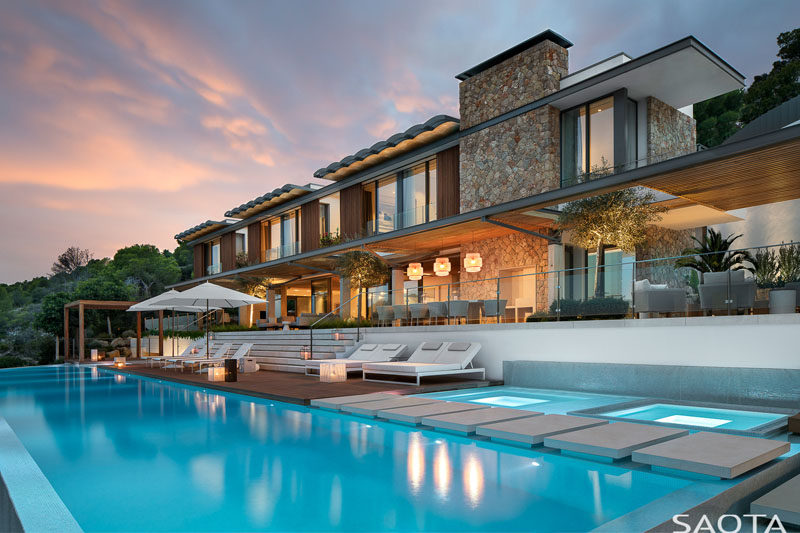Photography by Adam Letch
SAOTA have recently completed their first house in Mallorca, Spain, that’s a relaxed resort-style home and work environment that reflects a contemporary take on the local architecture.
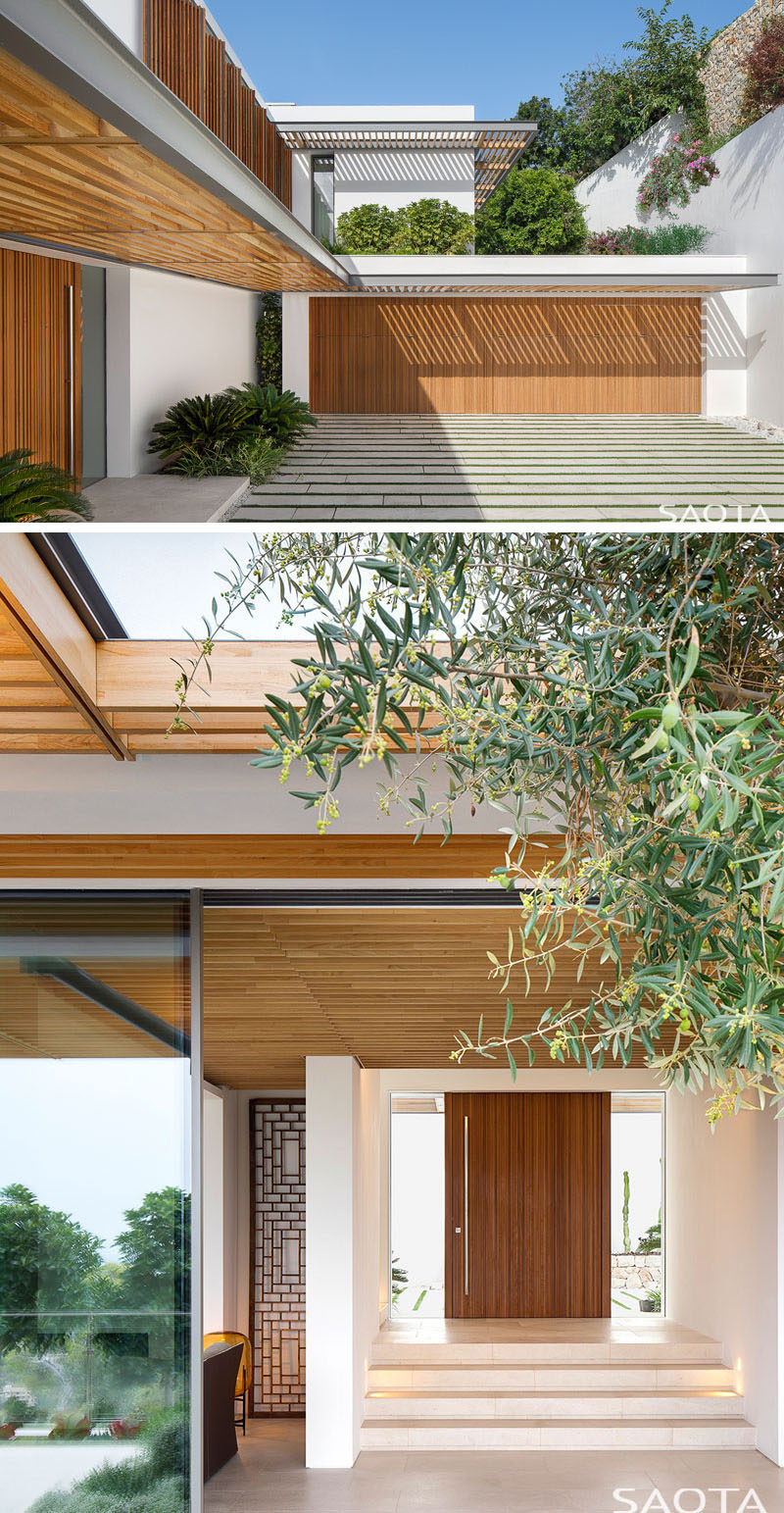
Photography by Adam Letch
The interiors, by ARRCC and Revuelta y Stahn (RyS) Architects, are neutral and understated with accents of textured and hand-crafted pieces that create a balance between comfort and elegance.
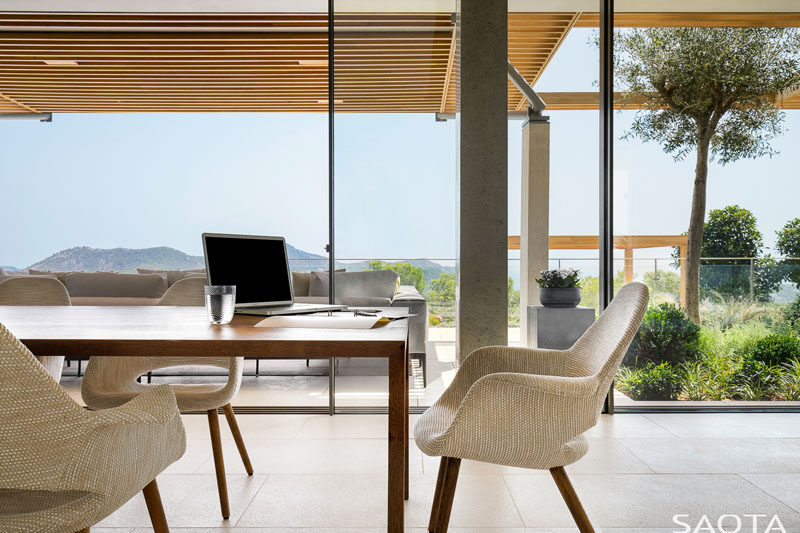
Photography by Adam Letch
The home has a shaded outdoor terrace that has designated spaces for a large lounge area and an outdoor dining space.
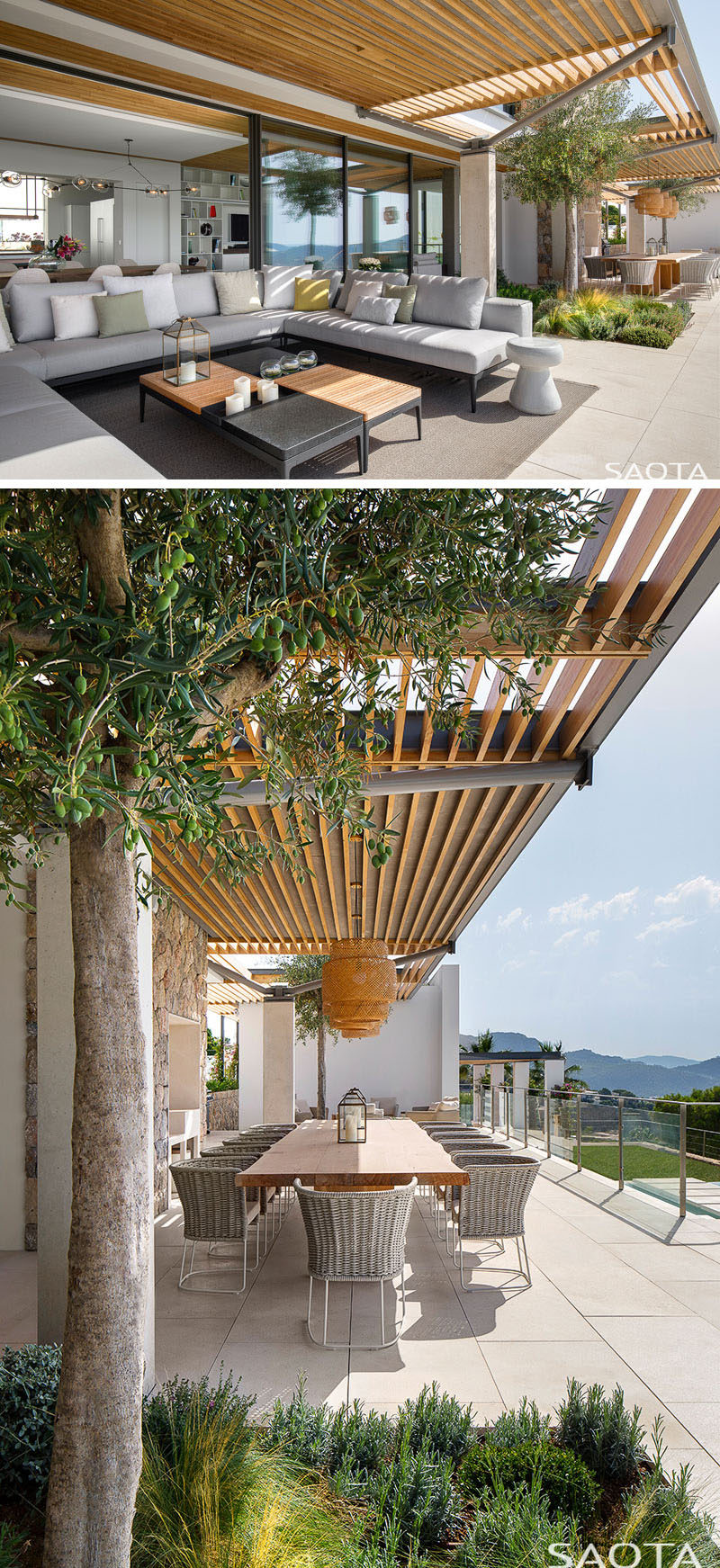
Photography by Adam Letch
The outdoor terrace is raised half a level above the pool. From this angle, you can also see that the home is layered in the use of materials including plaster, stone, wooden pergolas and shutters, aluminium and large expanses of glass.
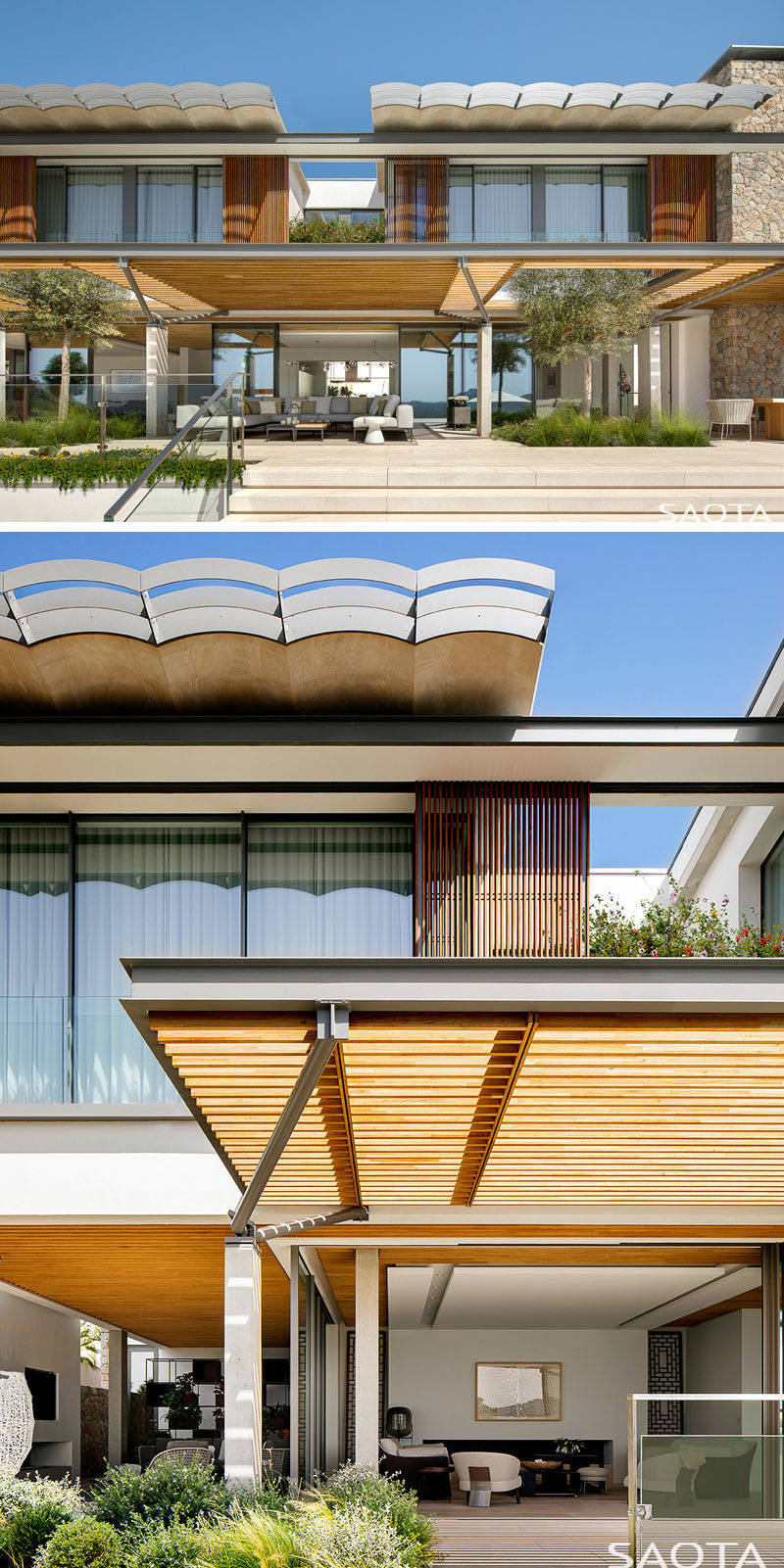
Photography by Adam Letch
The pool looks out over the surrounding landscape and a deck with sun chairs provides a place to relax in the sun.
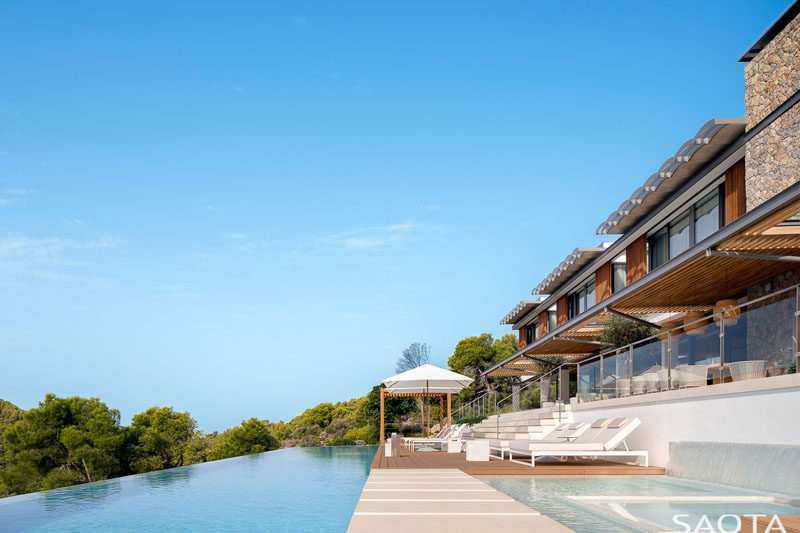
Photography by Adam Letch
Here’s a closer look at the stonework and the wood shutters on the upper level of the home.
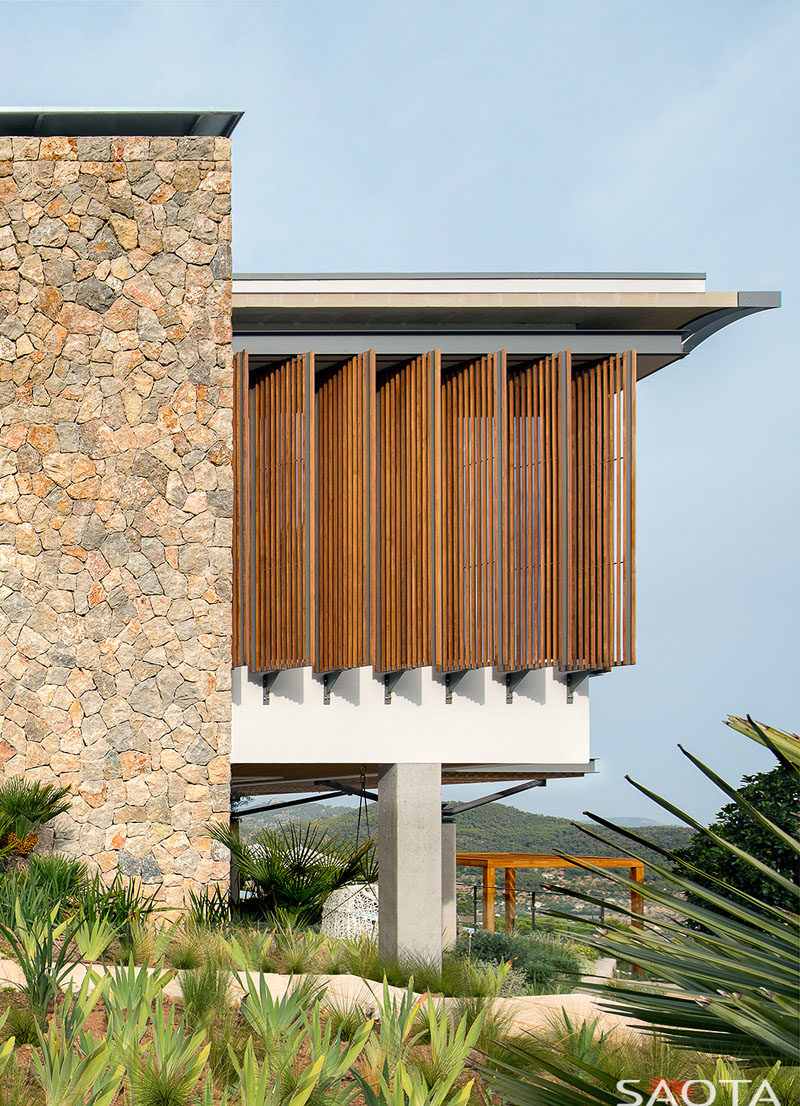
Photography by Adam Letch
Here’s a view of the shutters from inside the home. Inside, there’s a gallery-like space with signature barrel vaulted ceilings.
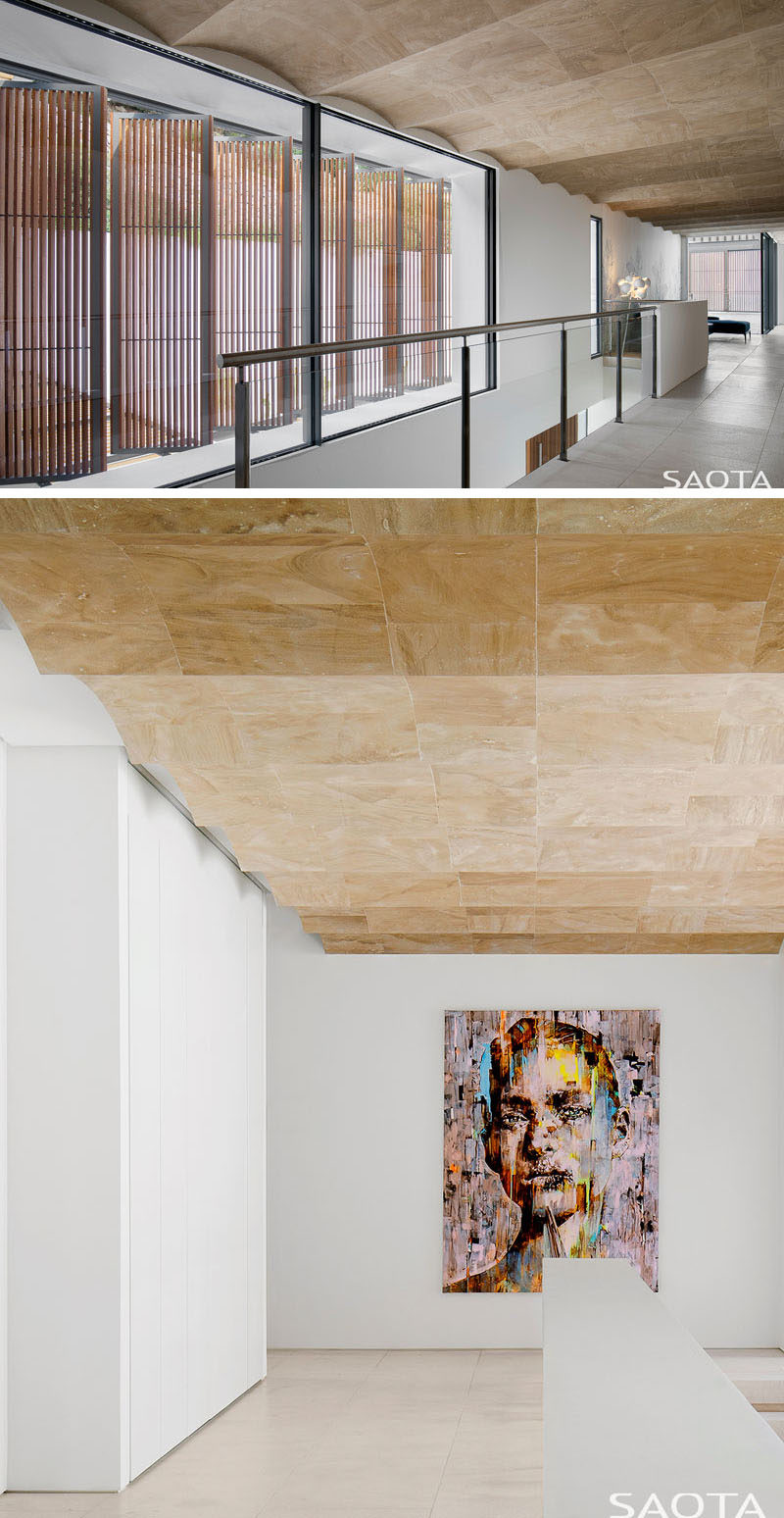
Photography by Adam Letch
In this home office, furnishings have been kept minimal with a simple wood desk and a comfortable couch.
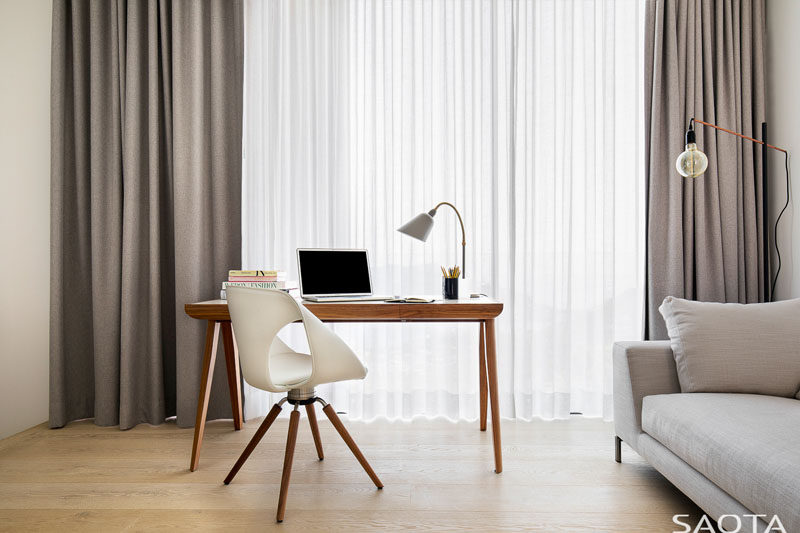
Photography by Adam Letch
In this sitting area, there’s a built-in fireplace and a wood slat wall that separates the room.
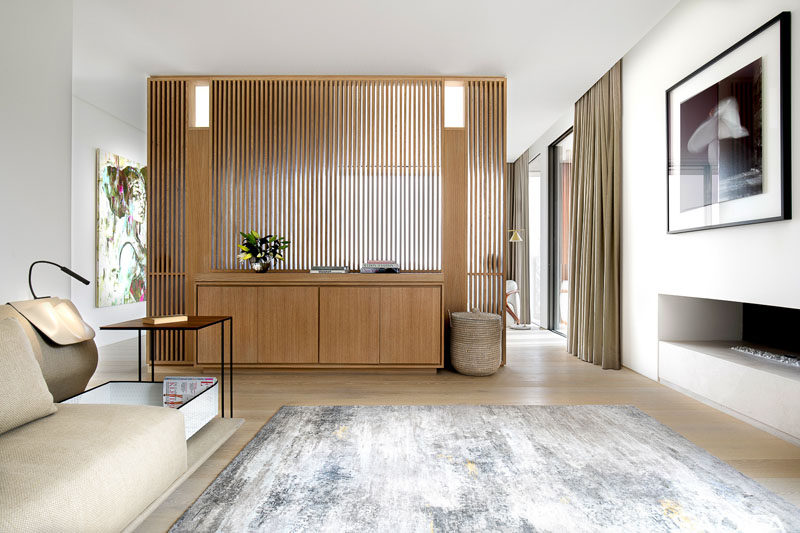
Photography by Adam Letch
In the bathroom, a freestanding bathtub is located in front of the window to take advantage of the views.
