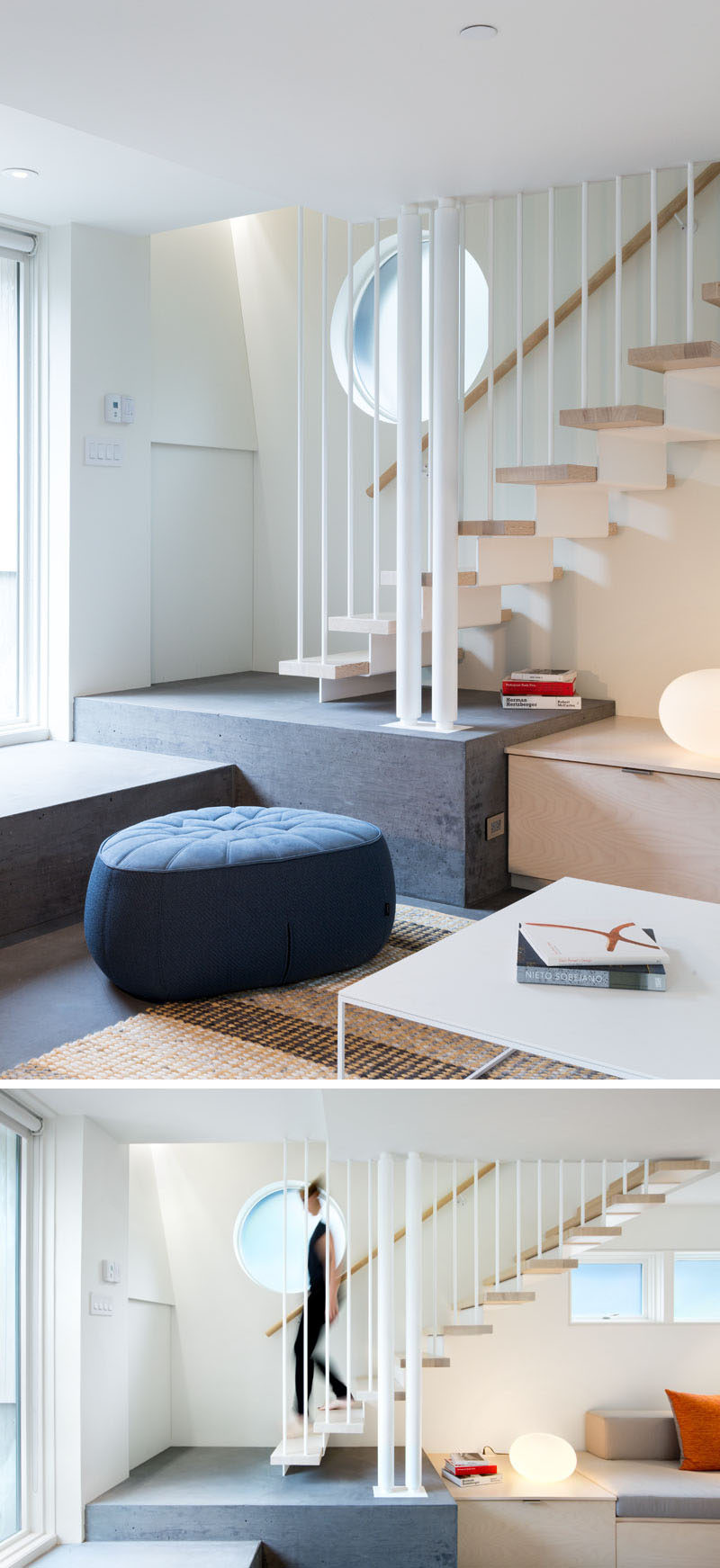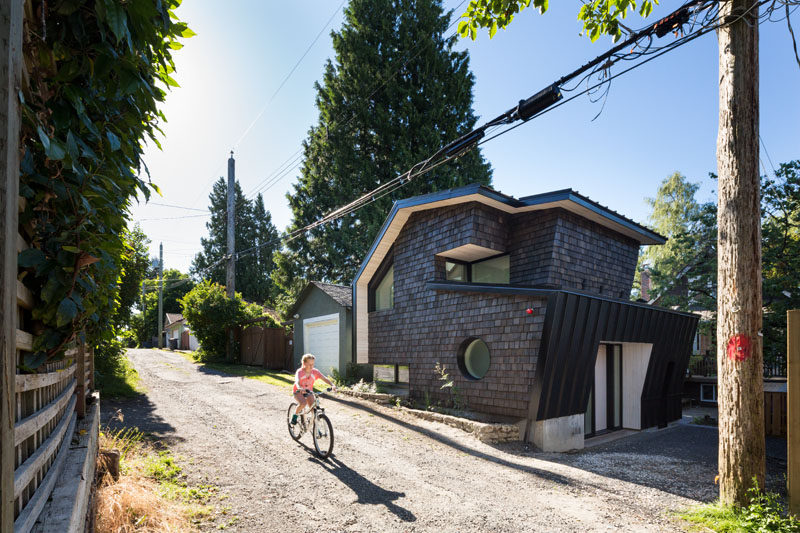Photography by Ema Peter Photography
Campos Studio have designed a shingle-covered laneway house in Vancouver, Canada, for a family that would allow them to provide care for aging family members, while at the same time increasing density on the existing single family residential plot.
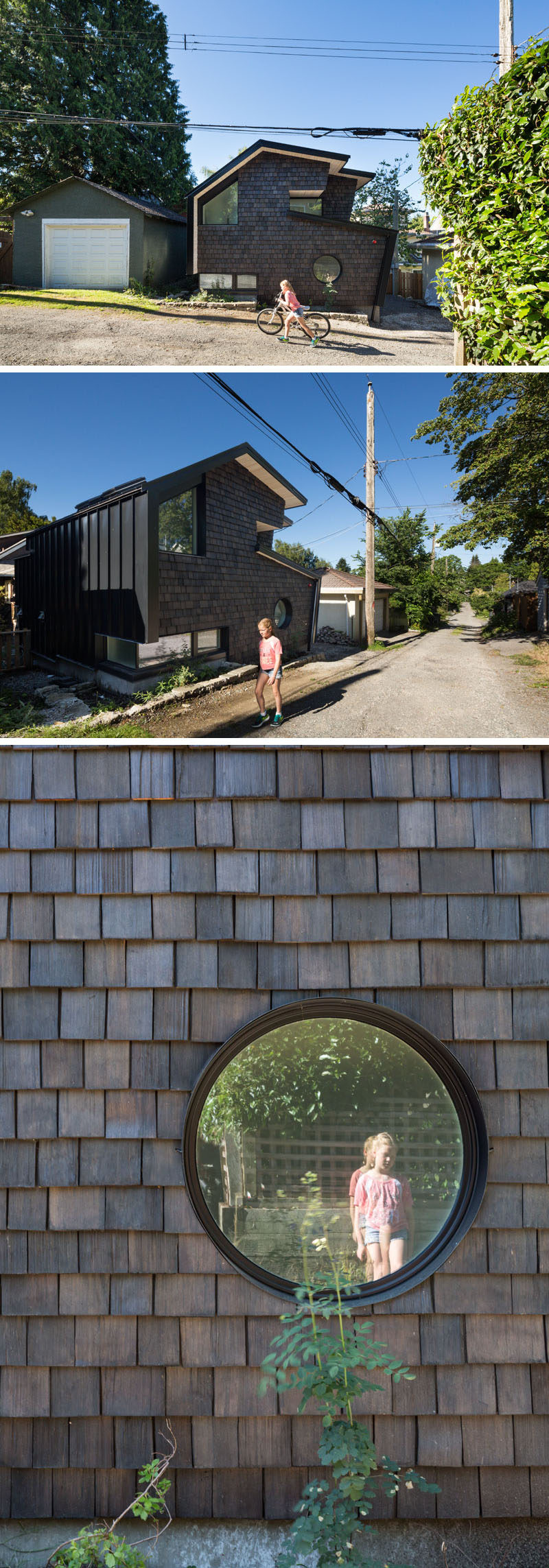
Photography by Ema Peter Photography
At the rear of the laneway house is a patio and garden that’s shared with the main house.
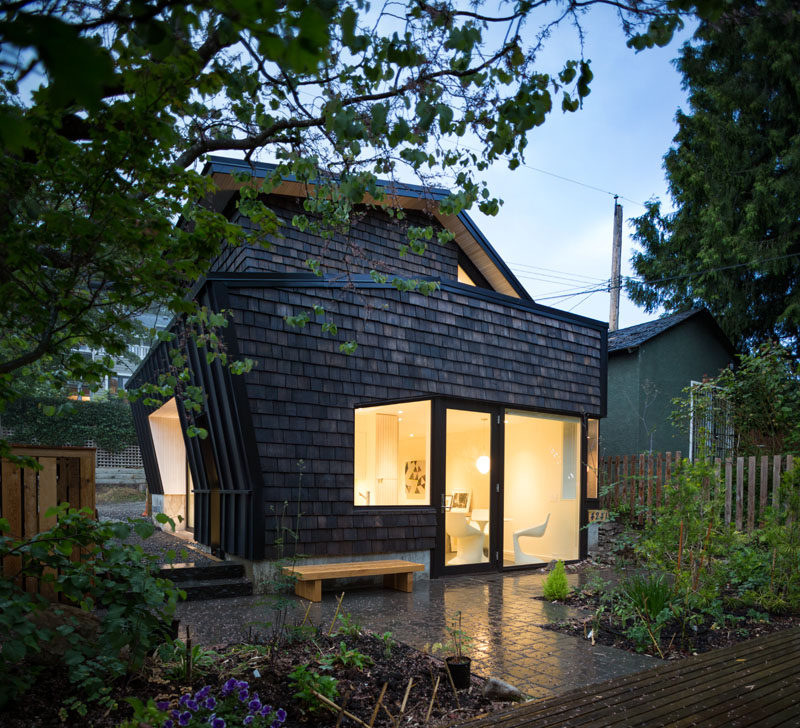
Photography by Ema Peter Photography
Entering the laneway house, there’s a step down into the living room. Minimal custom designed furniture and bright white walls make the small space feel larger, while storage is hidden within a light wood slat built-in cabinet by the door.
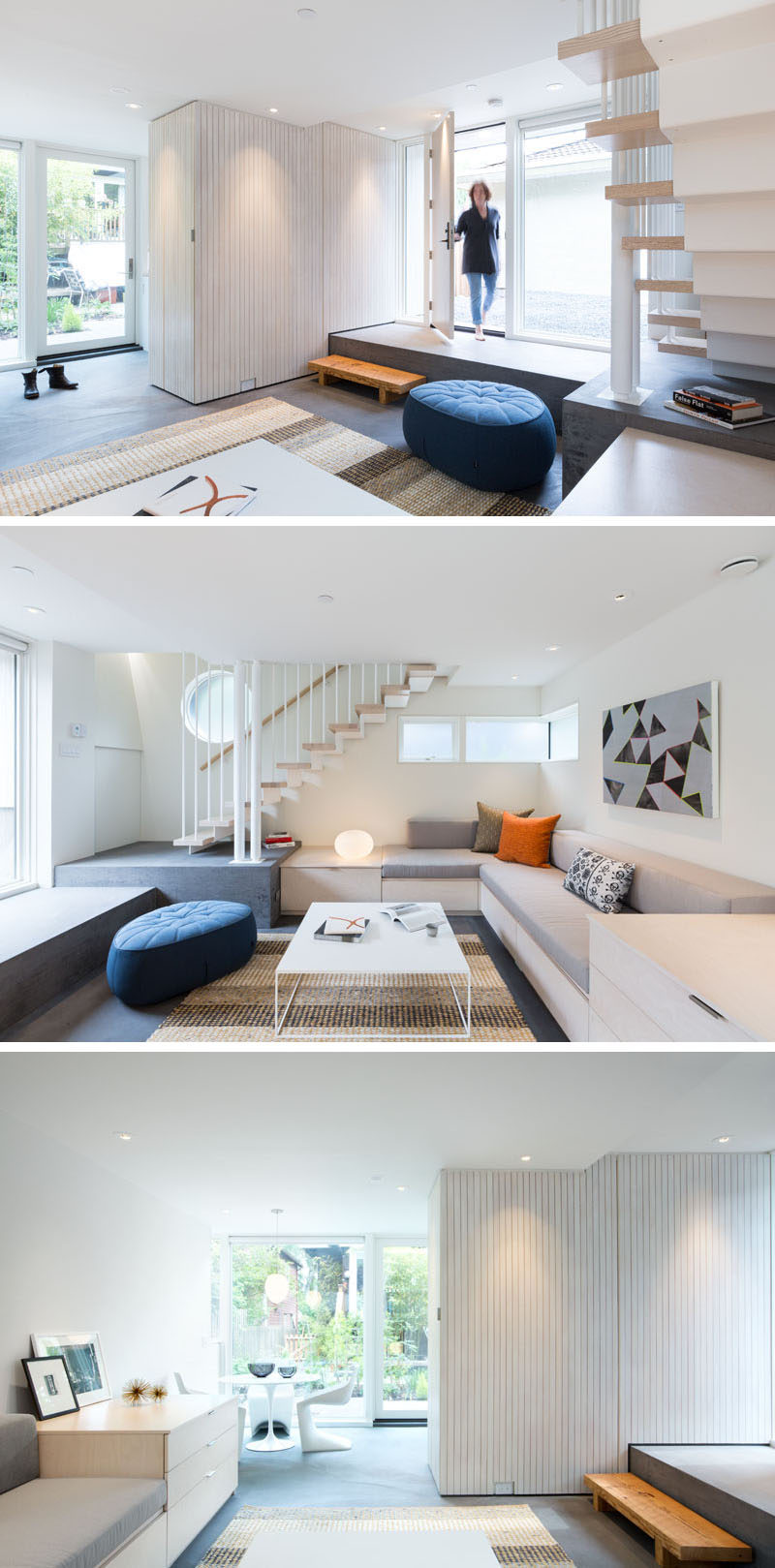
Photography by Ema Peter Photography
Beside the living room is the dining area and the kitchen. They look look out onto the garden and in the white kitchen, a skylight allows natural light to filter through.
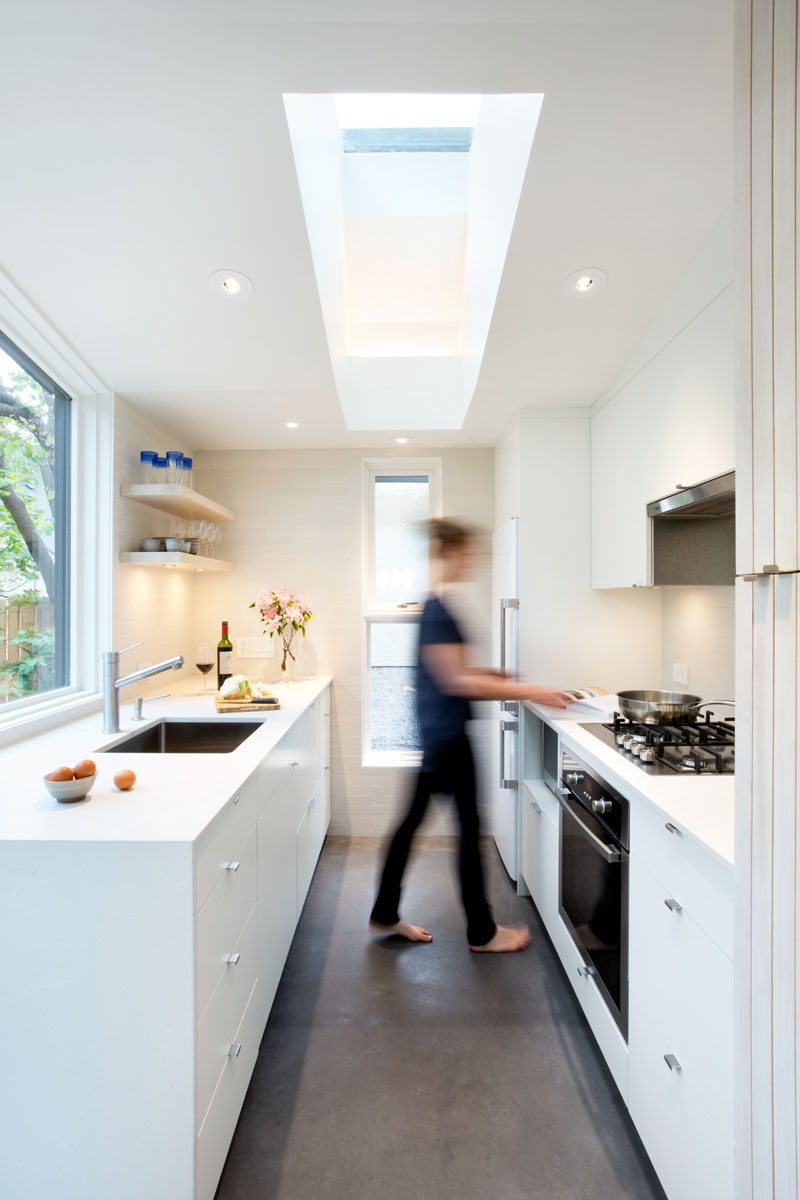
Photography by Ema Peter Photography
Back by the living room is a set of wood and steel stairs that lead up to the second floor that houses the bedroom and bathroom.
