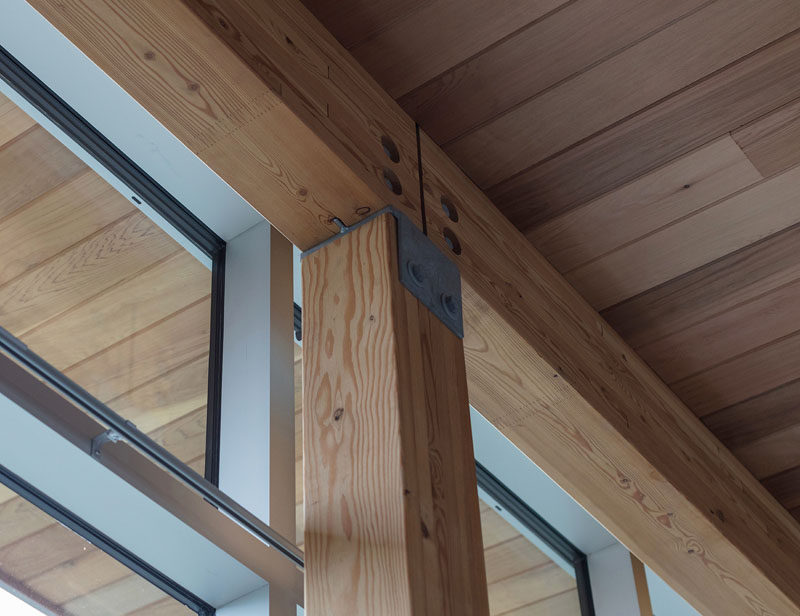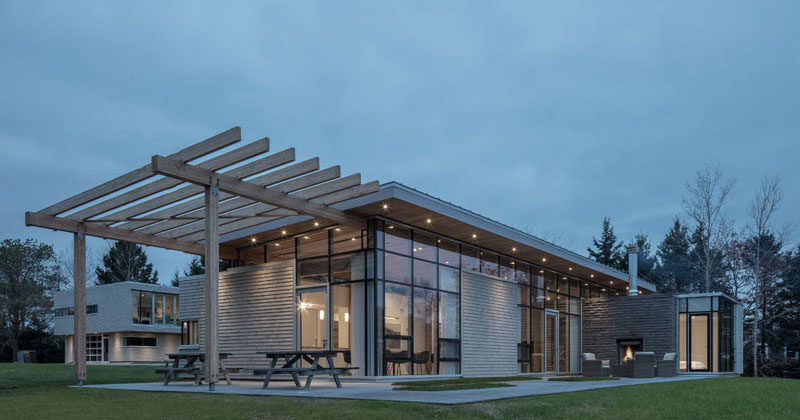Photography by Julian Parkinson
Architecture and interior design firm FBM have recently completed a new contemporary house for an active couple in their seventies and their visiting family.
The house sits in a meadow in Scotch Cove, Nova Scotia, Canada.
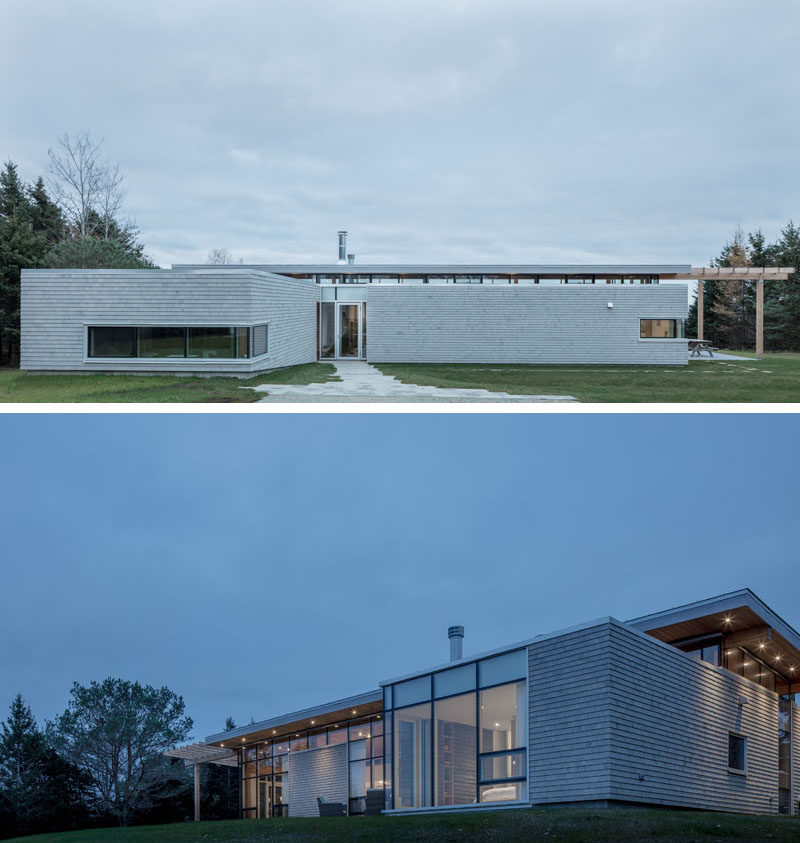
Photography by Julian Parkinson
The project consists of a main house and an out-building containing a dwelling and a workshop. The roof extends out at the end of the main house, creating a pergola for an outdoor patio.
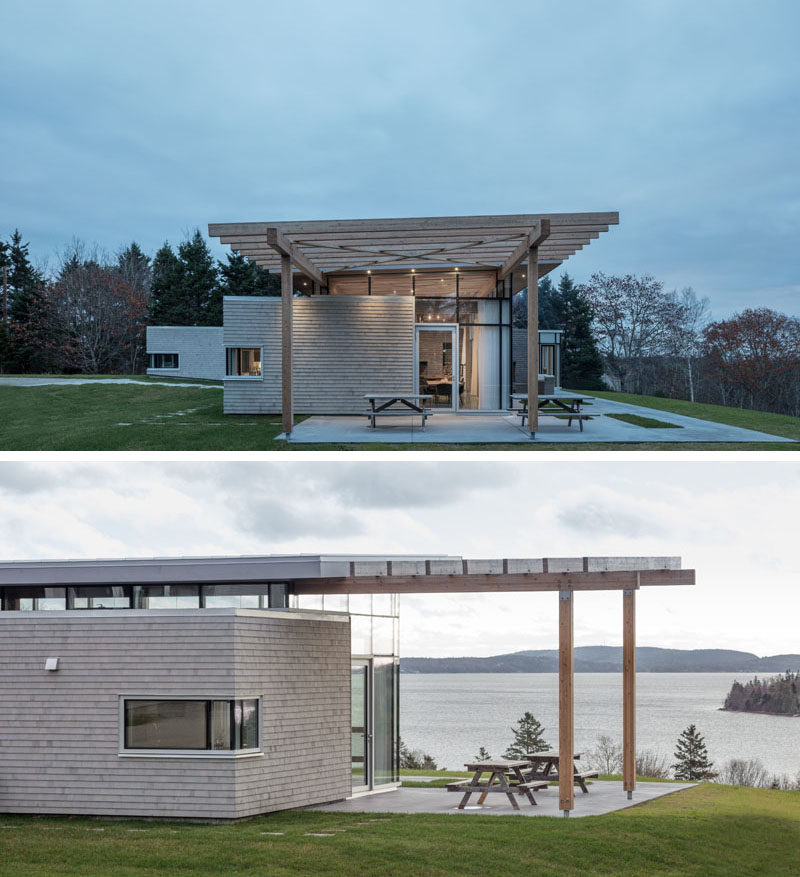
Photography by Julian Parkinson
Inside the main house, there’s a large open room that’s home to the living room, dining area and kitchen. A stone fireplace surround has been built to accommodate firewood storage, while behind is a small sitting area and the hallway to the bedrooms and bathrooms.
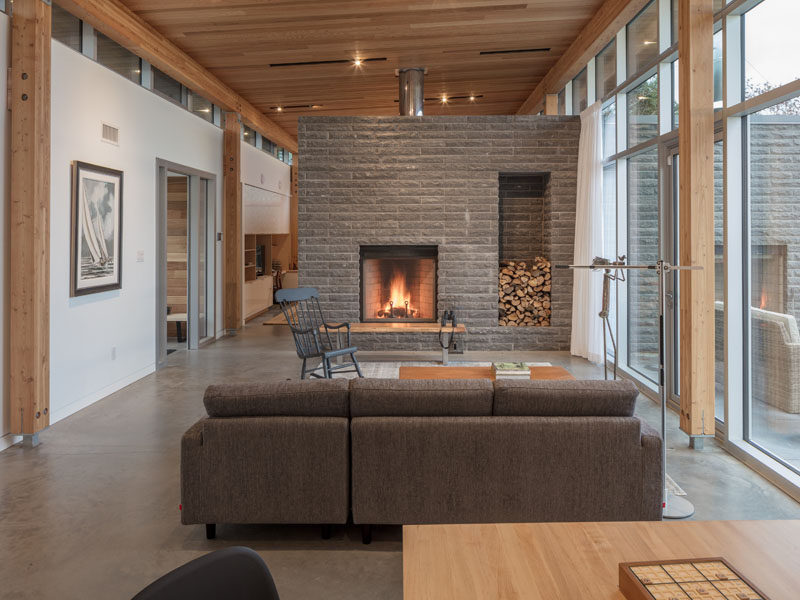
Photography by Julian Parkinson
Behind the living room is the dining area. Floor-to-ceiling windows provide ocean views and separate tables have been set up so that one can be dedicated to being a games table, and the other a dining table. Their are multiple doors that open up to the outdoor areas.
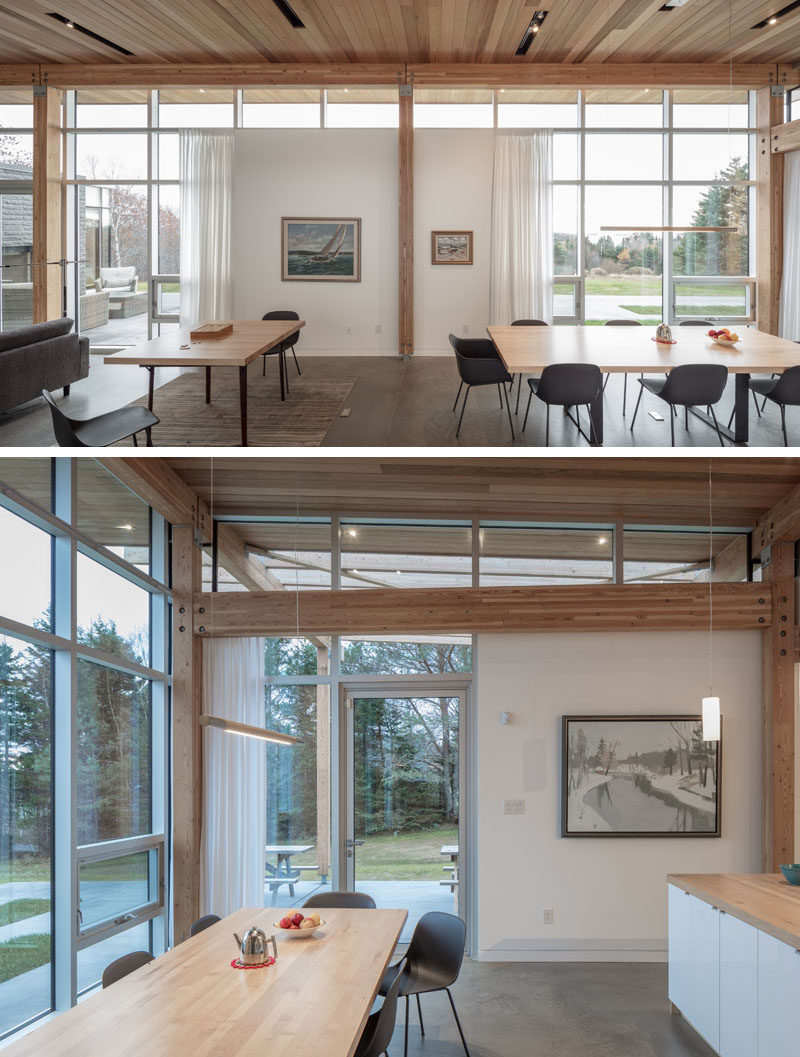
Photography by Julian Parkinson
In the kitchen, minimalist white cabinets have been paired with wood counters to create a contemporary appearance.
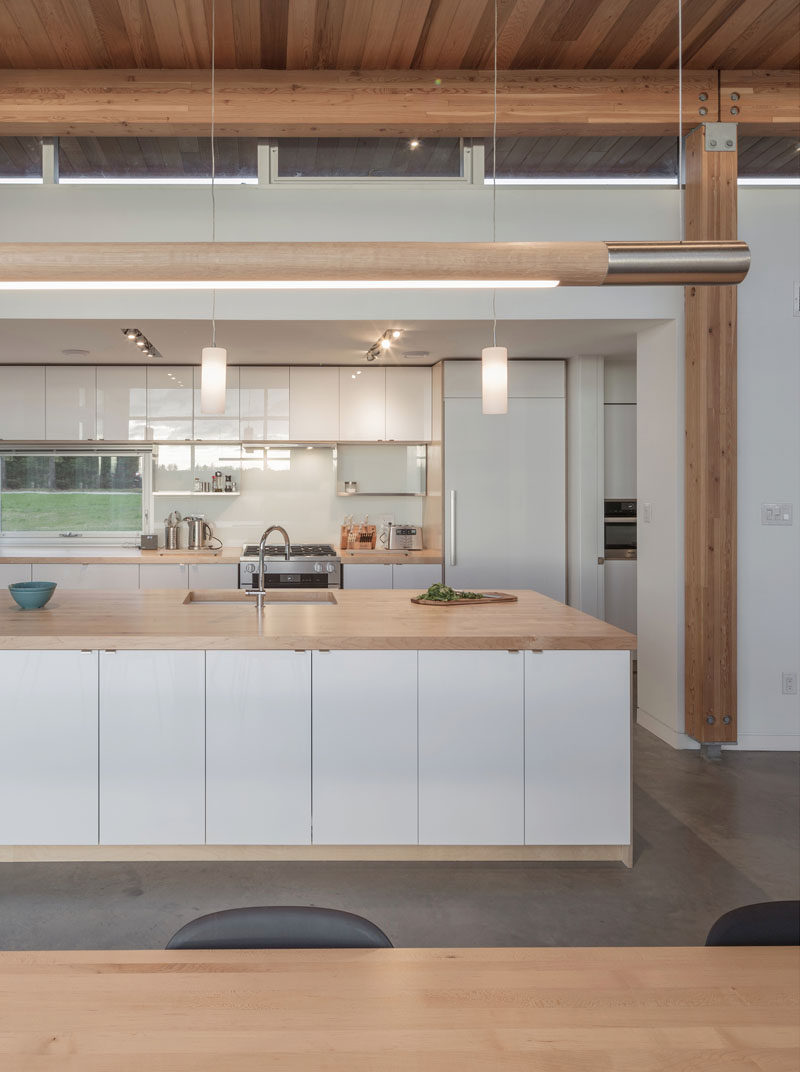
Photography by Julian Parkinson
Here’s a closer look at the wood posts and beams that have been used through the structure of the house.
