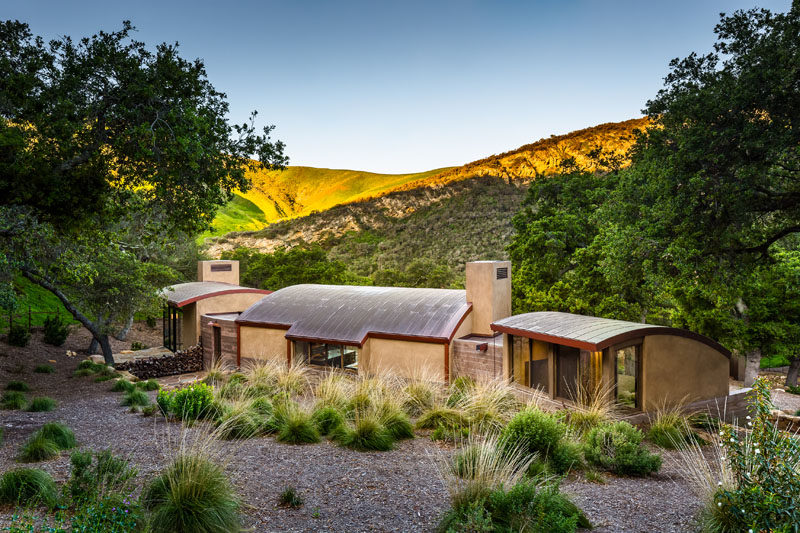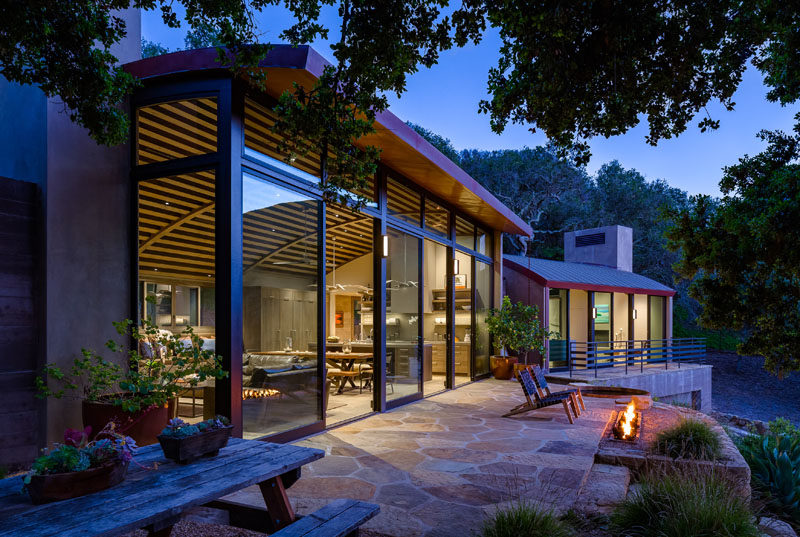Photography by Ciro Coelho Photography
Neumann Mendro Andrulaitis Architects (NMA Architects), have designed a rustic modern house that sits within the California coastal woodland with 100+ year old oak trees.
The owners of the property wanted to create a special place of quiet solitude, a place within nature that would allow their family to gather.
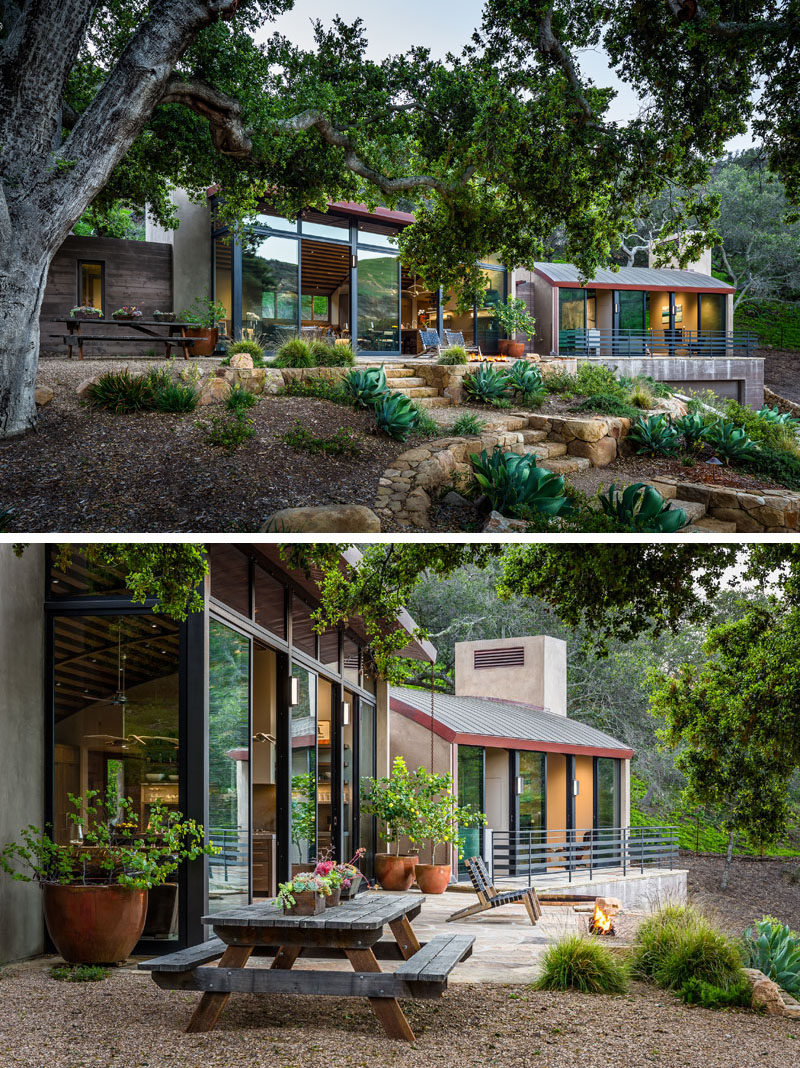
Photography by Ciro Coelho Photography
Inside, Douglas fir beam ceilings draw your eye to the curved ceiling, while the living room, dining room and kitchen all share the same open space. Large windows and sliding doors look out to the valley, and open up to the patio outside.
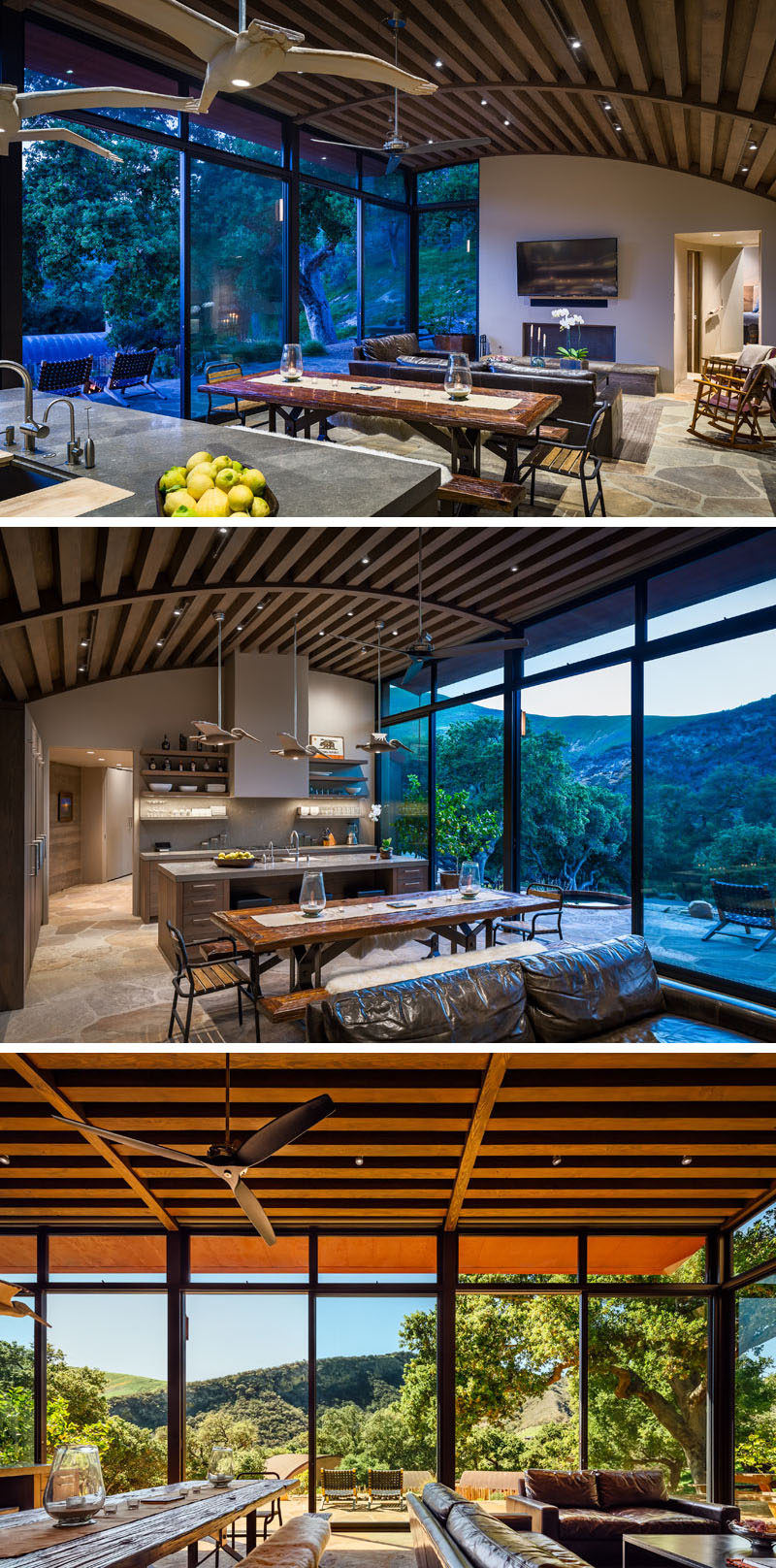
Photography by Ciro Coelho Photography
In the master suite, the curved ceiling makes the room feel large and bright, while a built-in fireplace with a Cherokee flagstone hearth, keeps the room feeling cozy on a cold night.
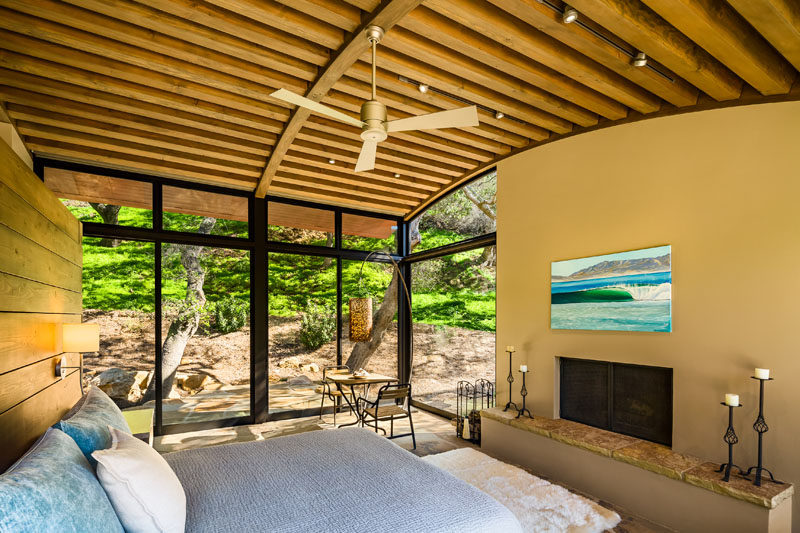
Photography by Ciro Coelho Photography
The master bathroom, set up in an open ‘wet room’ plan, has horizontal wood sections built from exposed kiln-dried framing lumber, that hide the water closet and clothes closets. The shower curtain is made from a salvaged waterproof banner ad that pictures the owner’s son surfing.
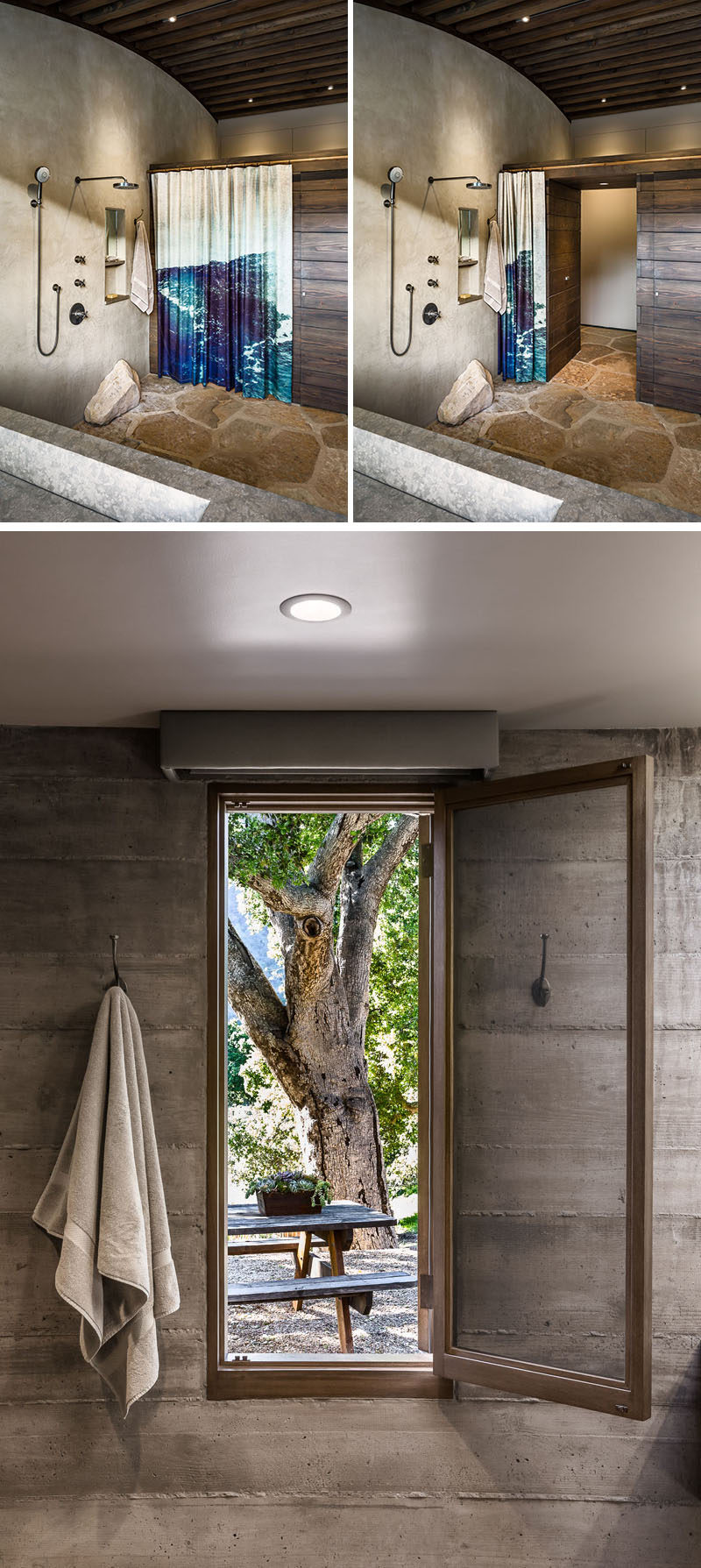
Photography by Ciro Coelho Photography
There’s another bedroom, this time it’s set up as a guest bedroom and it’s located in the north wing of the house. Stained Douglas fir beams have been used for the curved ceiling, while the walls are a combination of colored plaster and board-formed concrete.
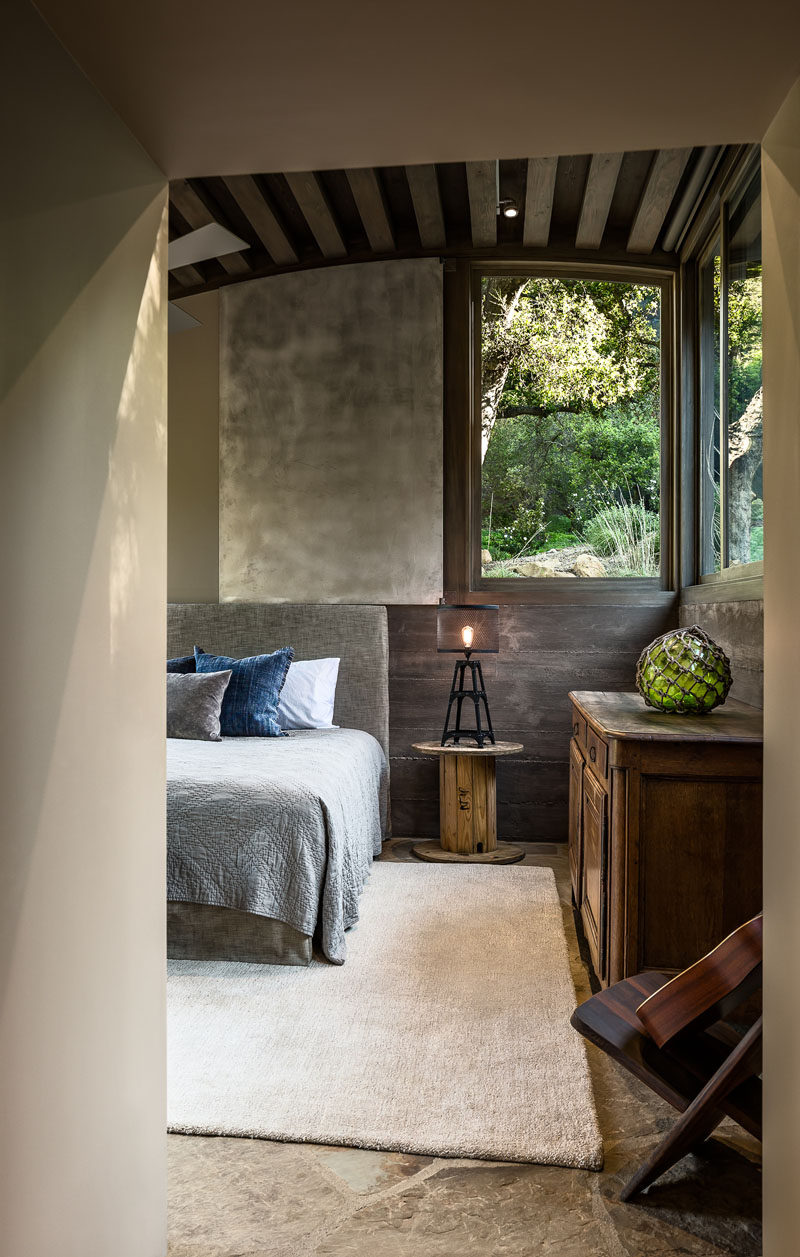
Photography by Ciro Coelho Photography
The home also has a small sitting area positioned in front of a large picture window, and a stairway with a painted wrought iron railing that leads to the laundry/utility room and garage at the ground level below.
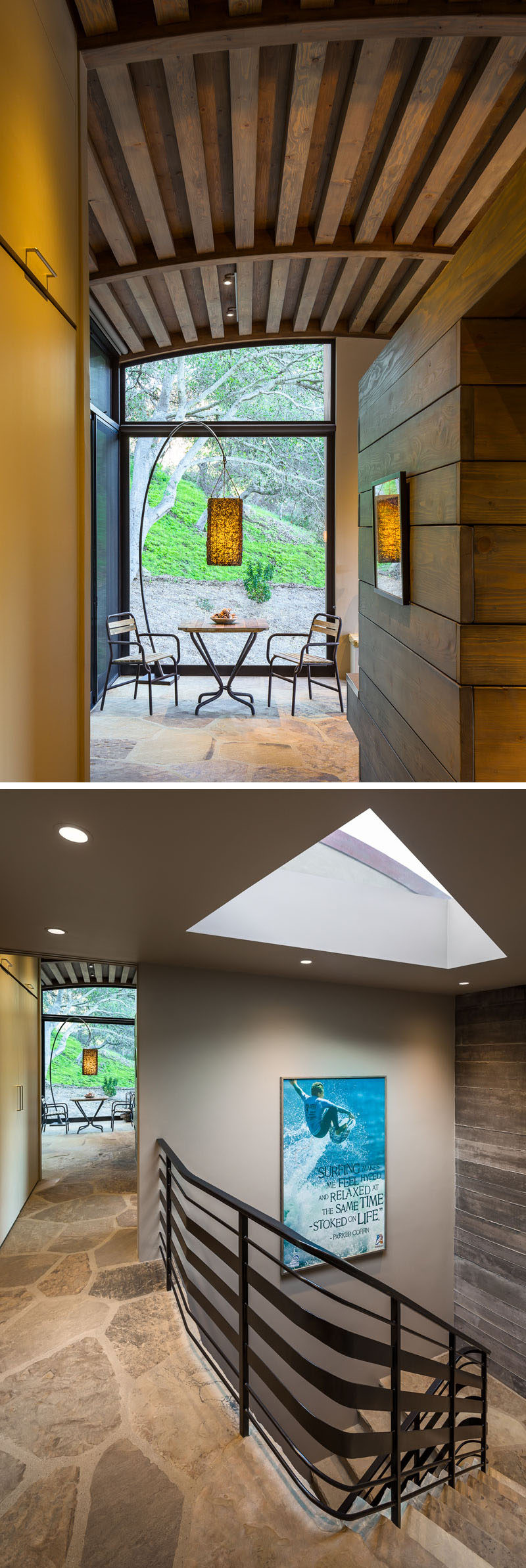
Photography by Ciro Coelho Photography
Outside and from the rear of the house, you can see the curved roof that’s made from flat seam weathered copper.
