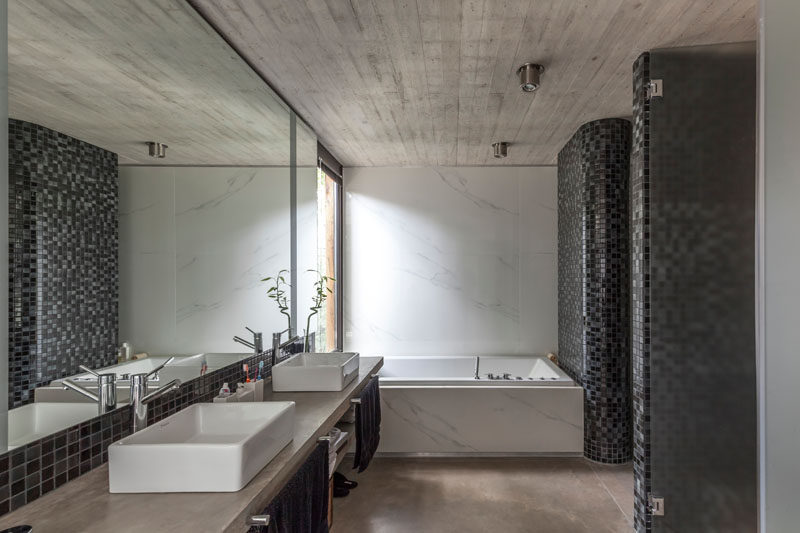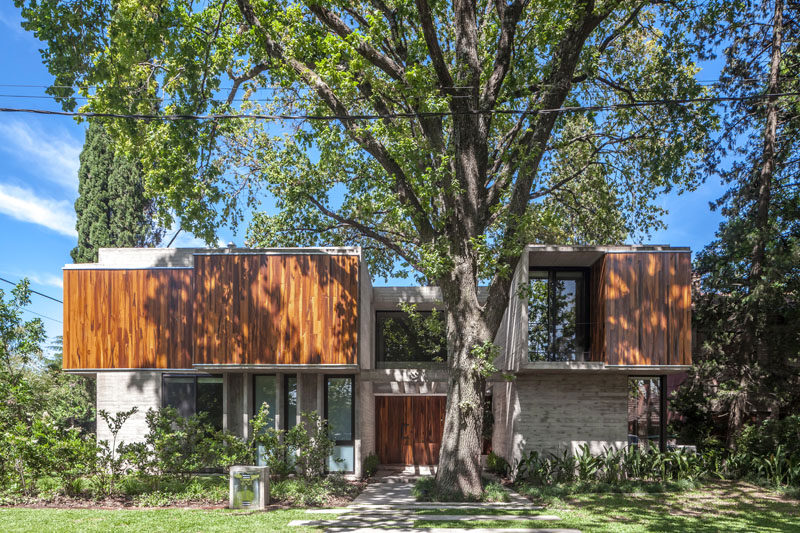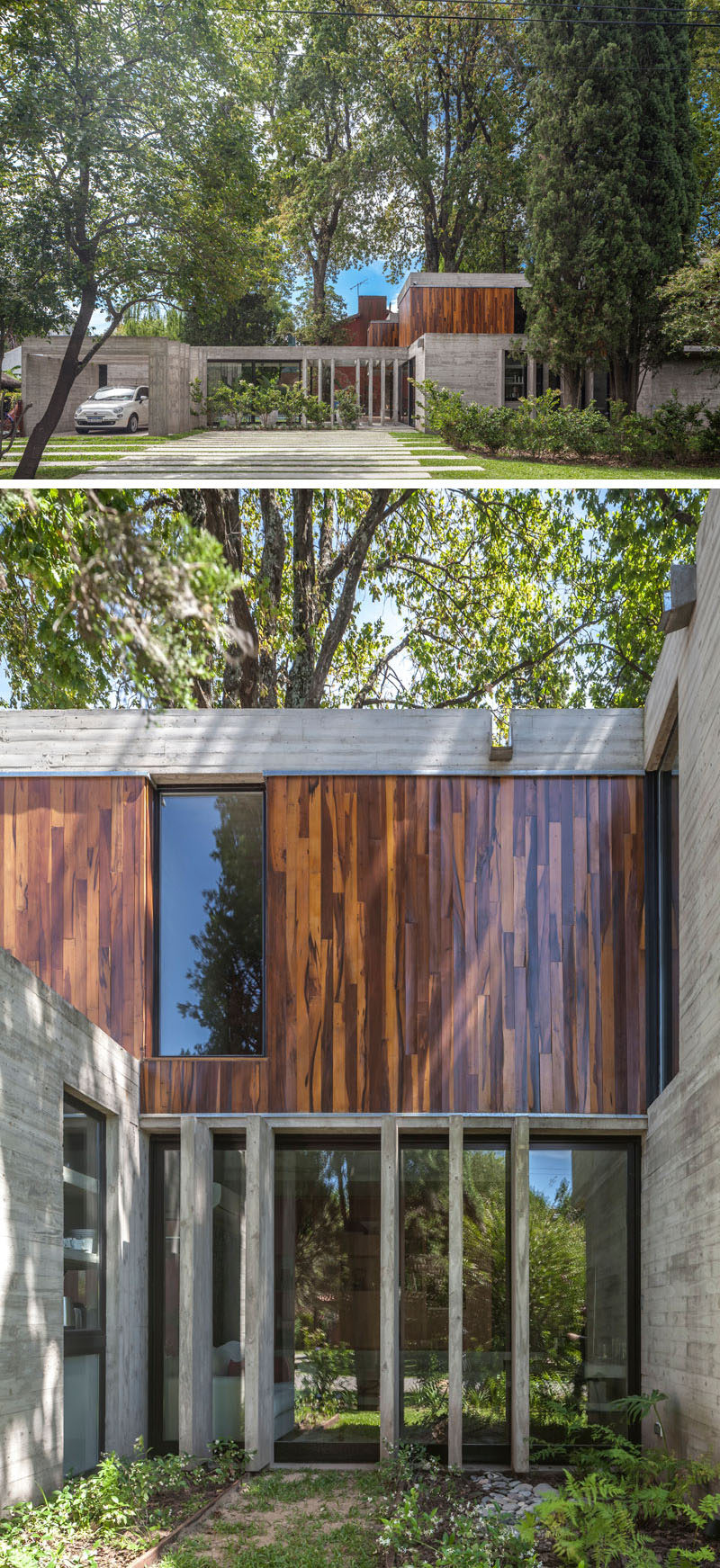Photography by Federico Kulekdjian
Besonias Almeida arquitectos have recently completed Casa Aranzazu, a modern concrete and wood house in Buenos Aires, Argentina, that sits on a corner lot surrounded by large trees.
Photography by Federico Kulekdjian
A large pivoting wood front door welcomes you to the home, and when open, it gives you a glimpse of the backyard.
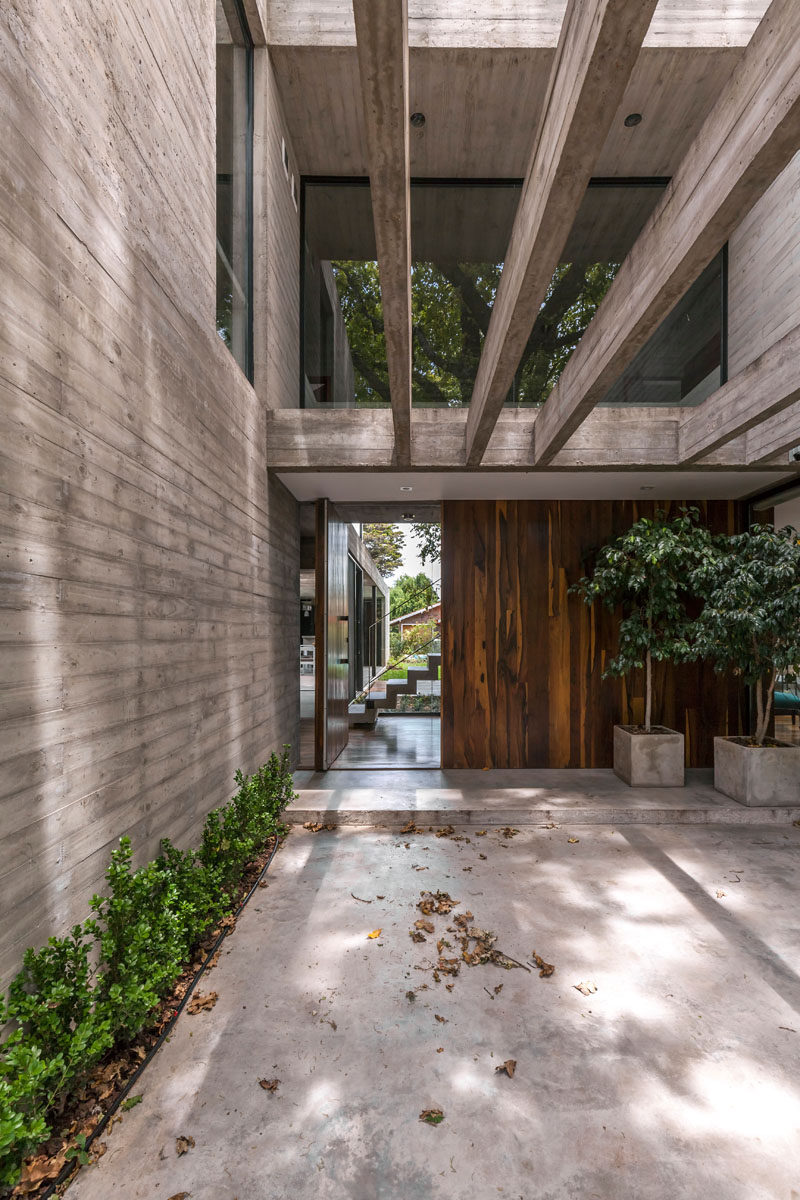
Photography by Federico Kulekdjian
Stepping inside, the theme of concrete and wood continues throughout the house. In the living room, a wood shelving unit runs along one wall, while large windows flood the room with light.
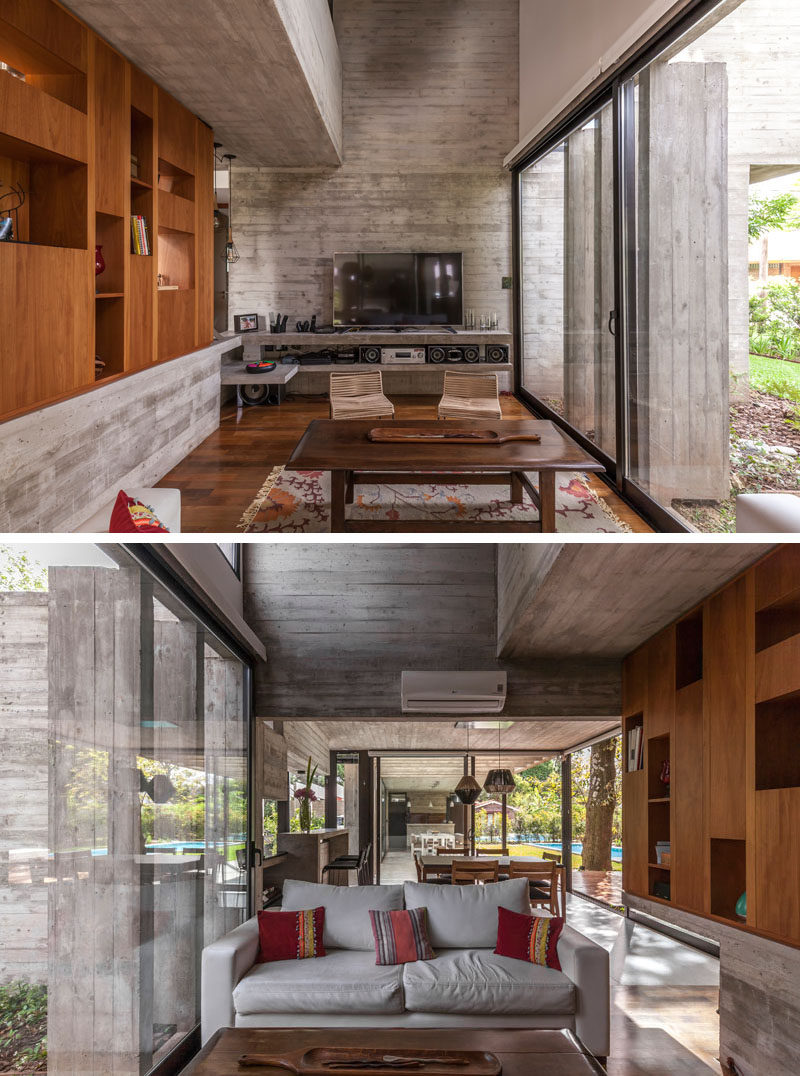
Photography by Federico Kulekdjian
For cooler nights, there’s a built-in concrete fireplace with wood storage.
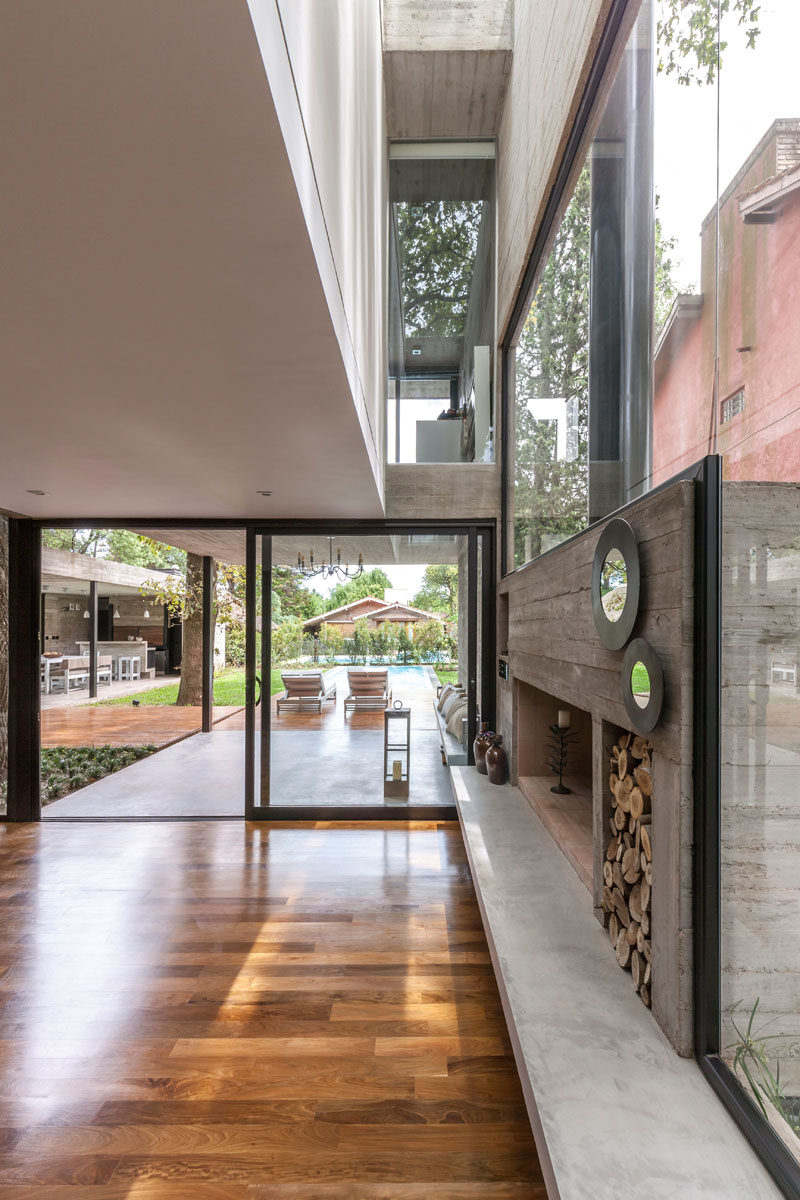
Photography by Federico Kulekdjian
In the kitchen, black cabinets and countertops have been combined with concrete shelving to create a modern appearance.
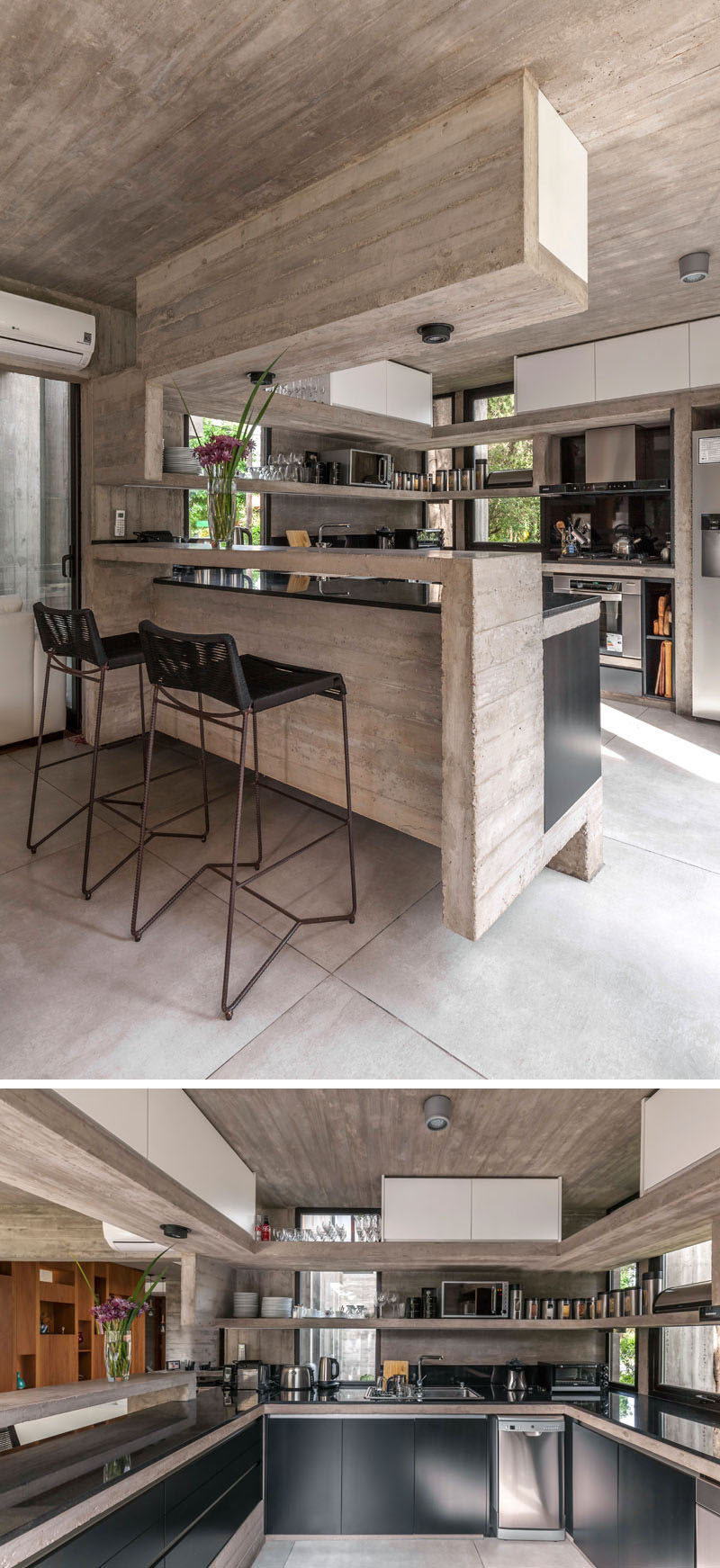
Photography by Federico Kulekdjian
The rear of the house opens up to the backyard, with a covered outdoor dining area and bar, as well as a swimming pool, creating a sense of indoor/outdoor living.
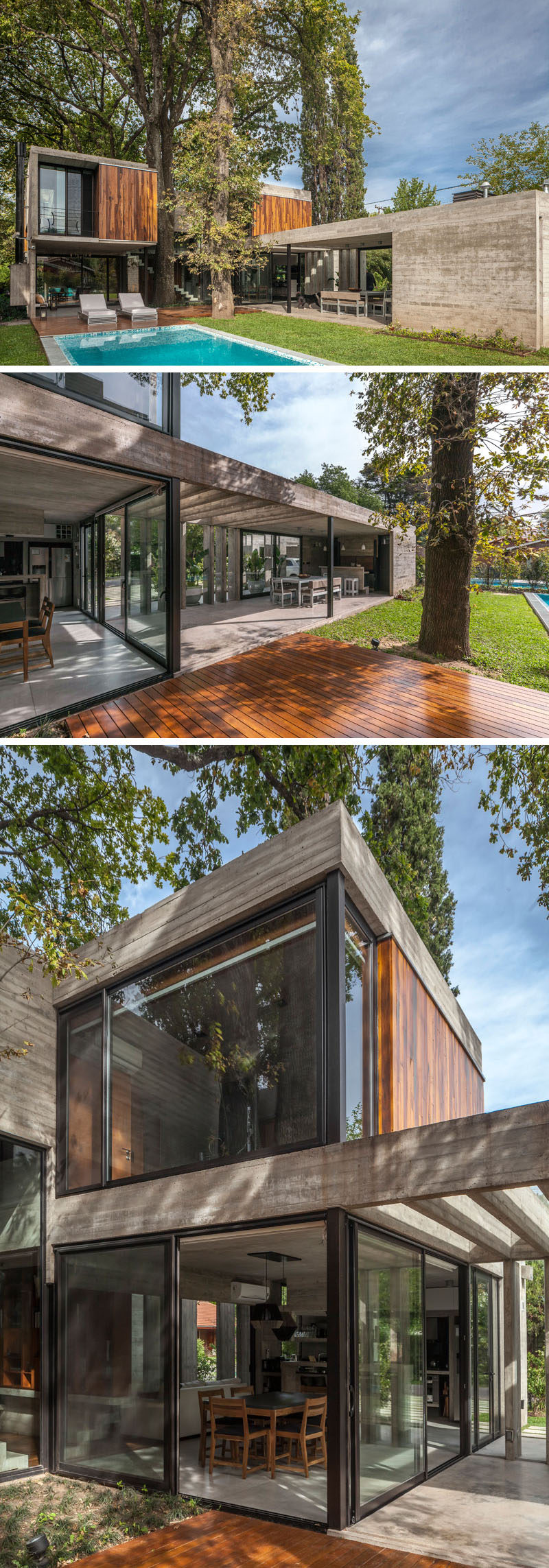
Photography by Federico Kulekdjian
Concrete stairs lead to the upper level of the home, while the large windows show off the stairs when viewed from the backyard.
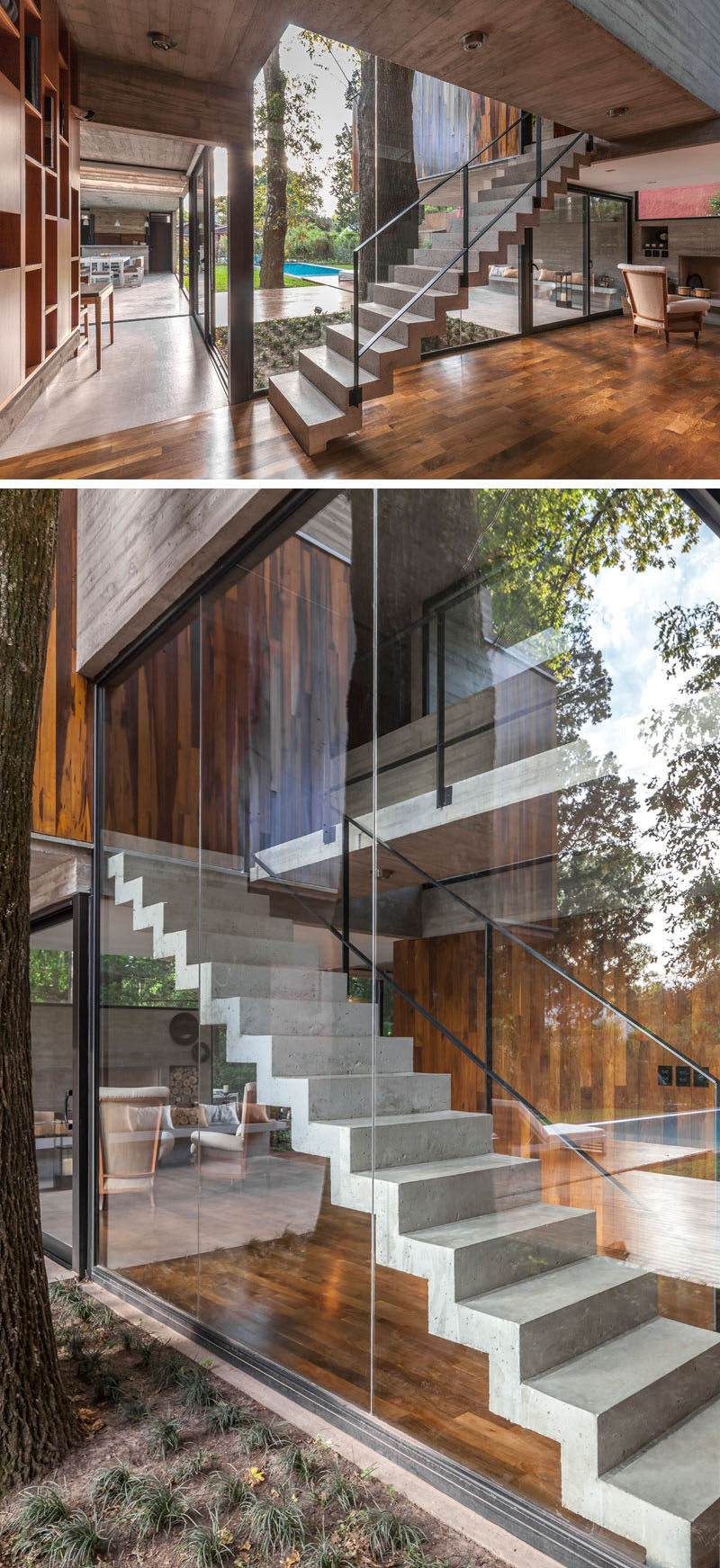
Photography by Federico Kulekdjian
At the top of the stairs and across a small bridge, there’s wood cabinetry that matches the shelving downstairs.
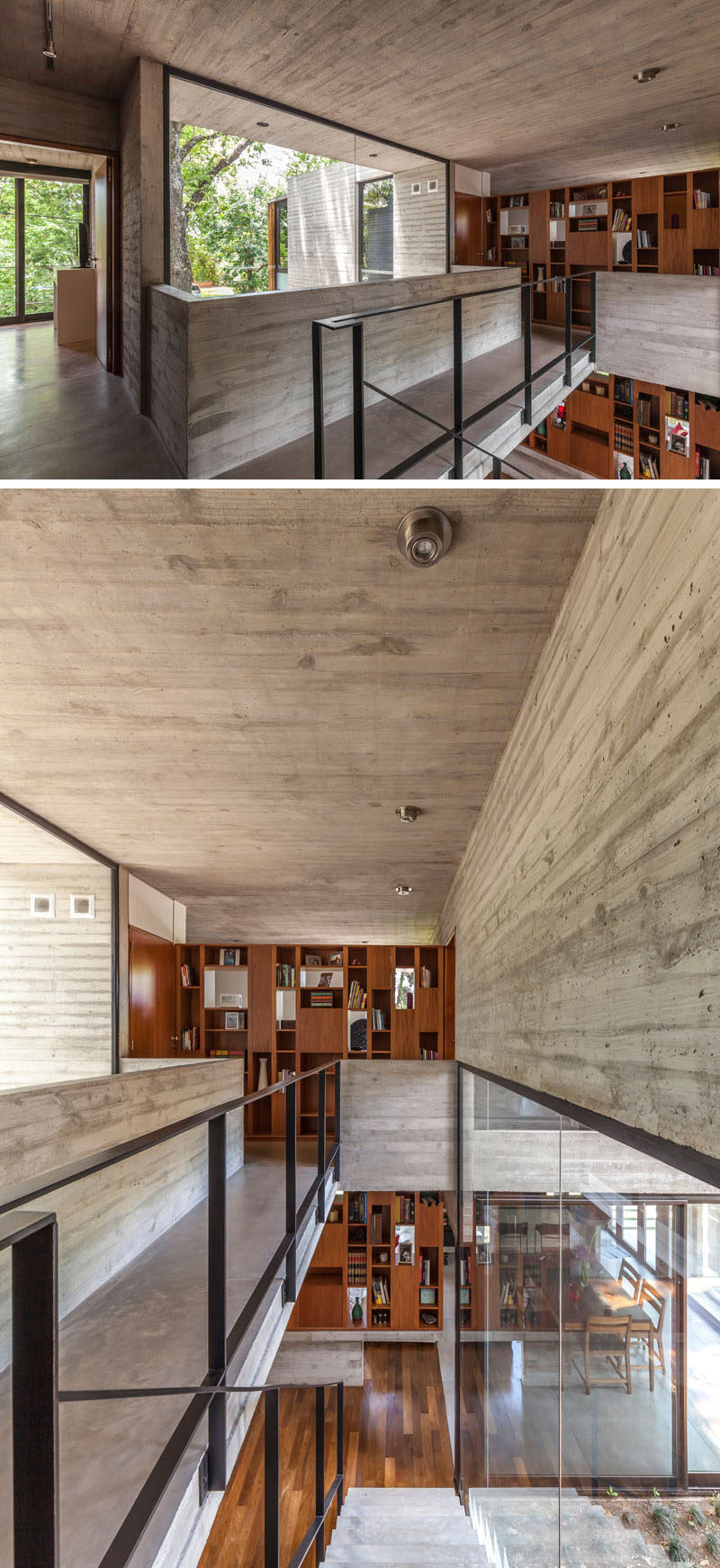
Photography by Federico Kulekdjian
In the bedroom, large windows allow the sunlight to brighten up the room and show off the established trees.
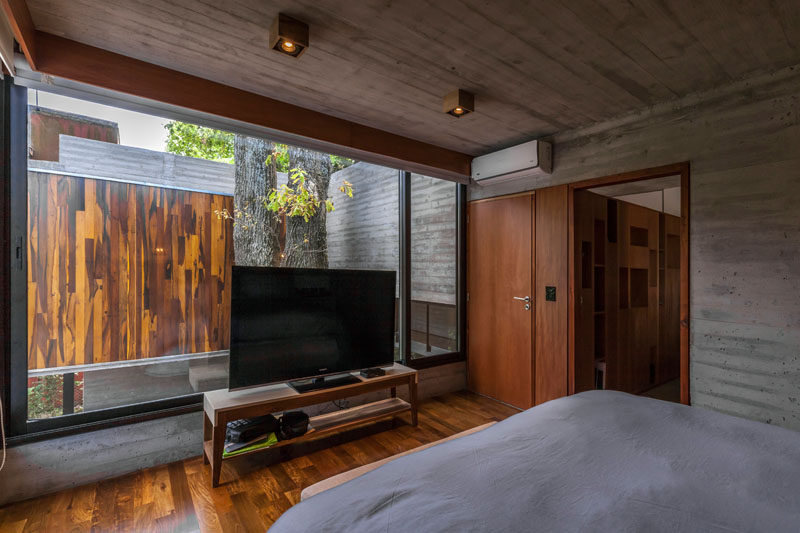
Photography by Federico Kulekdjian
The bathroom has a bathtub that’s positioned to look out of the window, while black and grey tiles add a darker element to the space.
