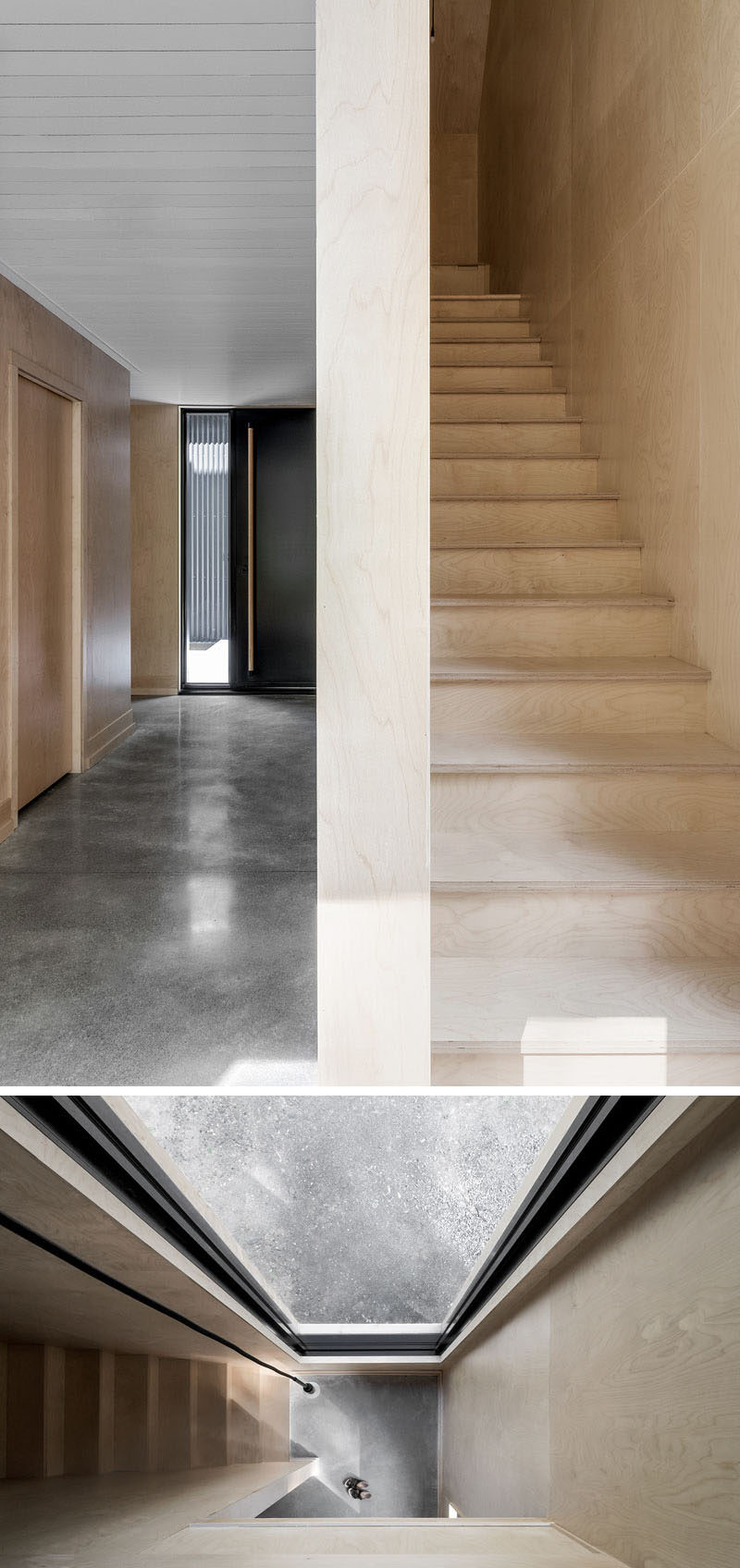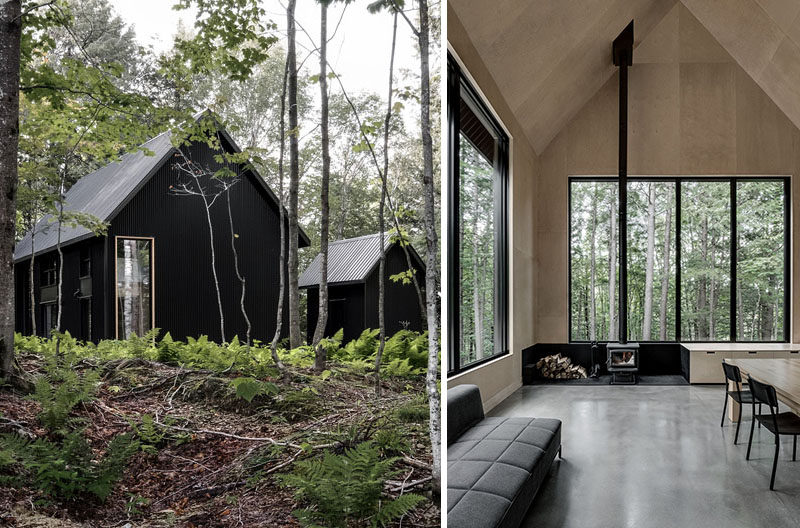Photography by Félix Michaud
APPAREIL architecture have designed this modern cottage with a separate garage, that sits surrounded by the forest in Austin, an Eastern Township in Quebec, Canada.
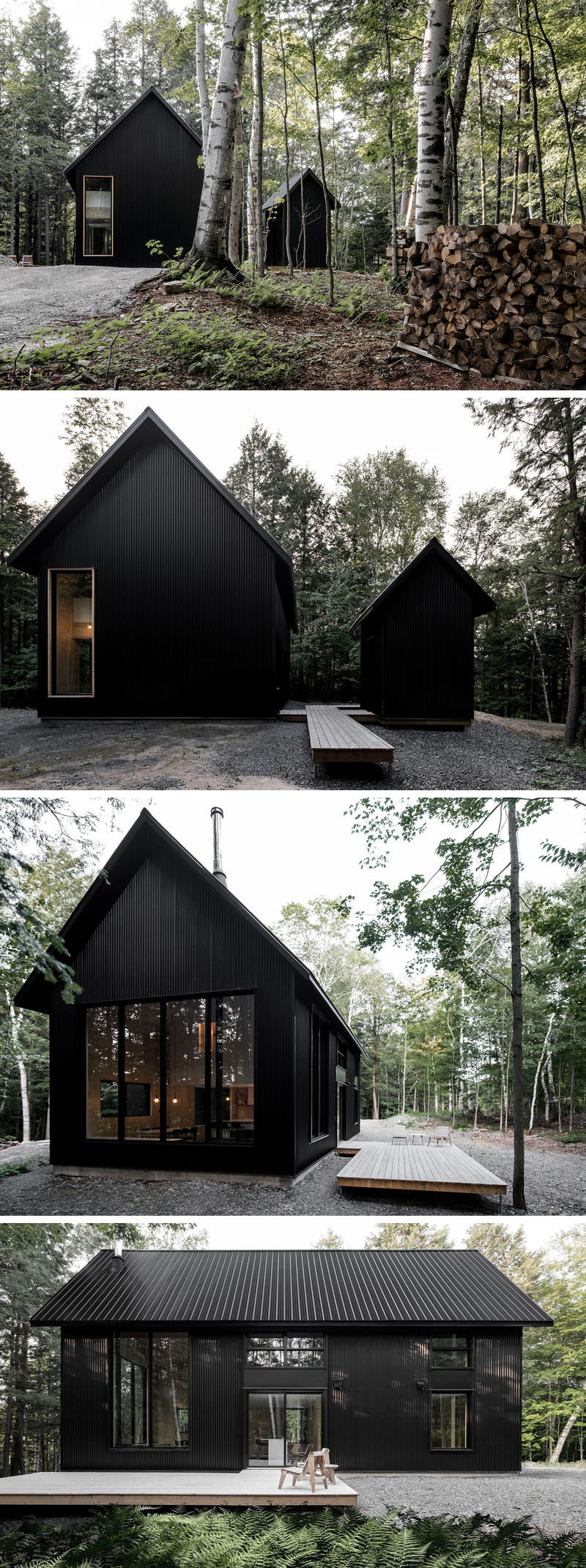
Photography by Félix Michaud
Inside, the interior uses light wood, plenty of windows and white accents to keep it bright, which is a strong contrast to the black exterior.
On the ground floor, there’s a living room and dining room at one end. A small fireplace and black dining chairs tie in with the black window frames.
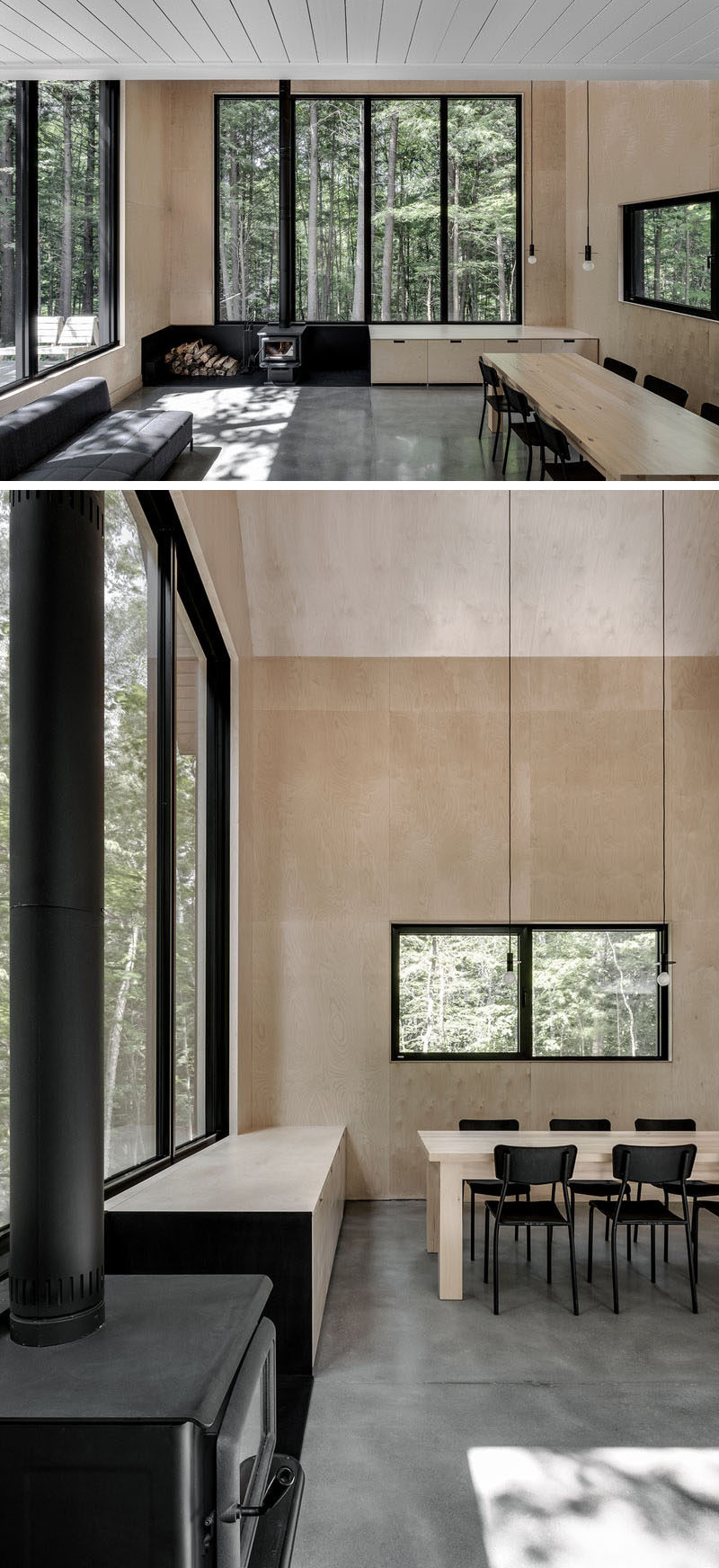
Photography by Félix Michaud
A high vaulted ceiling creates a sense of openness, while the kitchen is located behind the dining room and living room, and underneath the upper floor of the home.
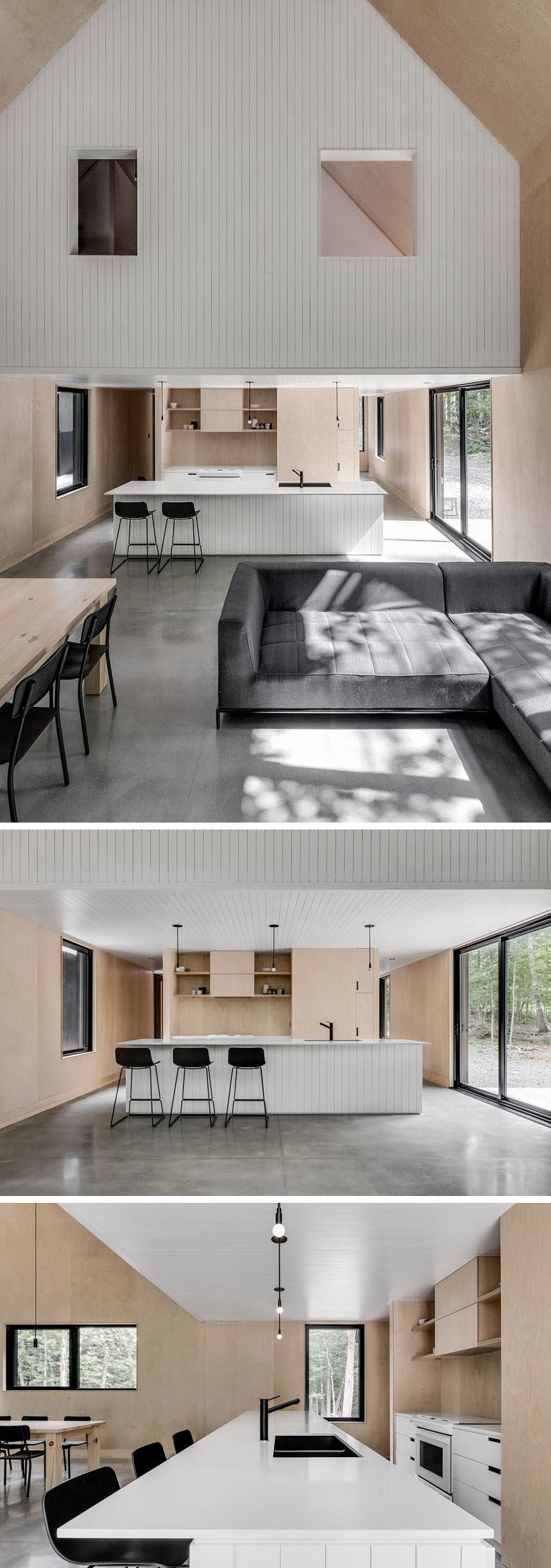
Photography by Félix Michaud
Next to the kitchen are the doors that lead out to the patio and a hallway leads to the other areas of the cottage.
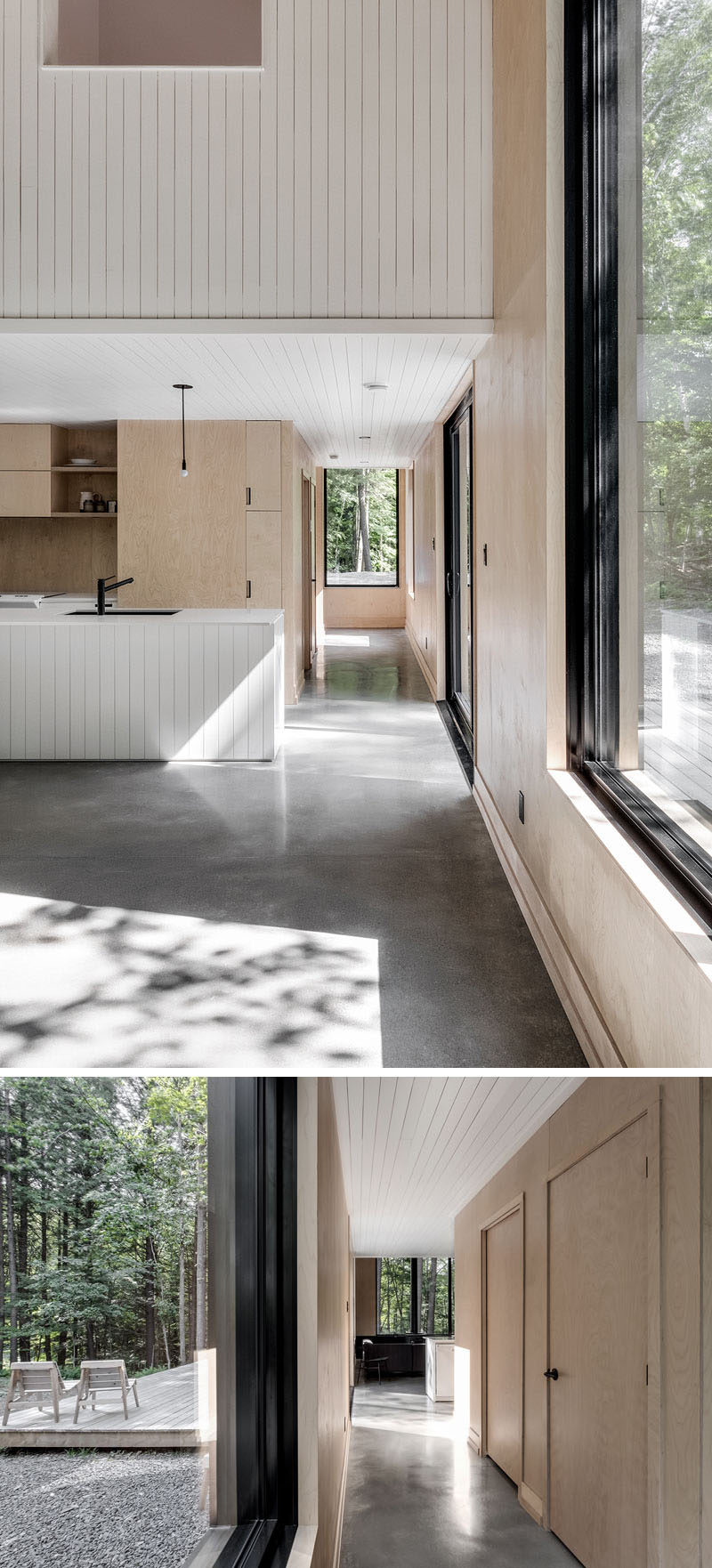
Photography by Félix Michaud
Behind the kitchen there’s a mechanical room and a large walk-in storage room. Polished concrete has been used for the floor, while windows located throughout the cottage have views of the trees.
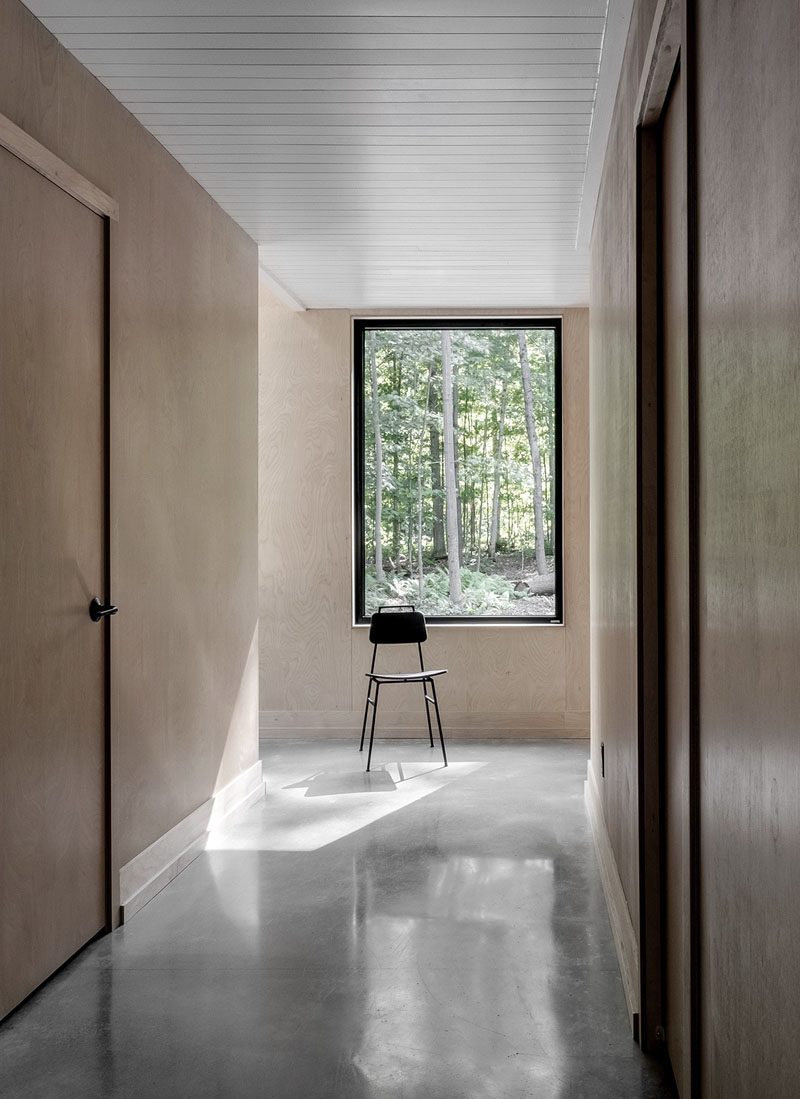
Photography by Félix Michaud
At the end of the hallway is the front door and a wood staircase that leads to the upper floor where there’s multiple bedrooms and a bathroom.
