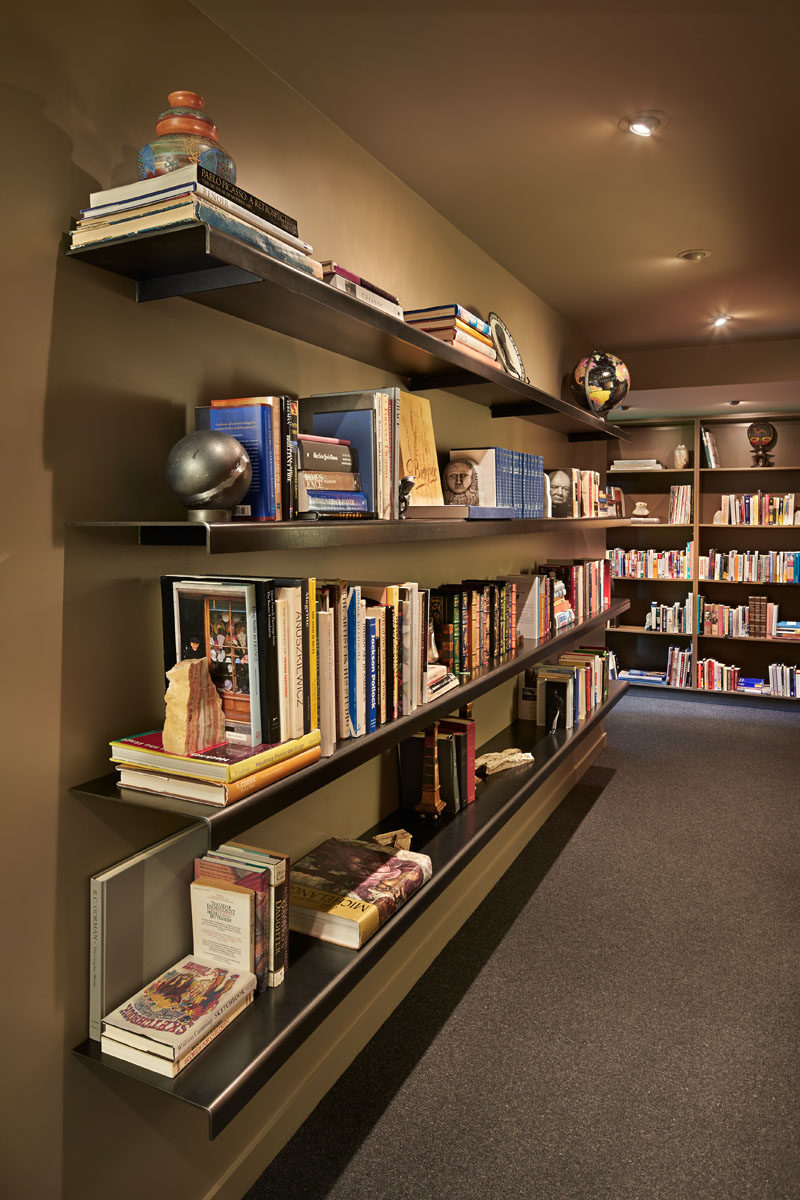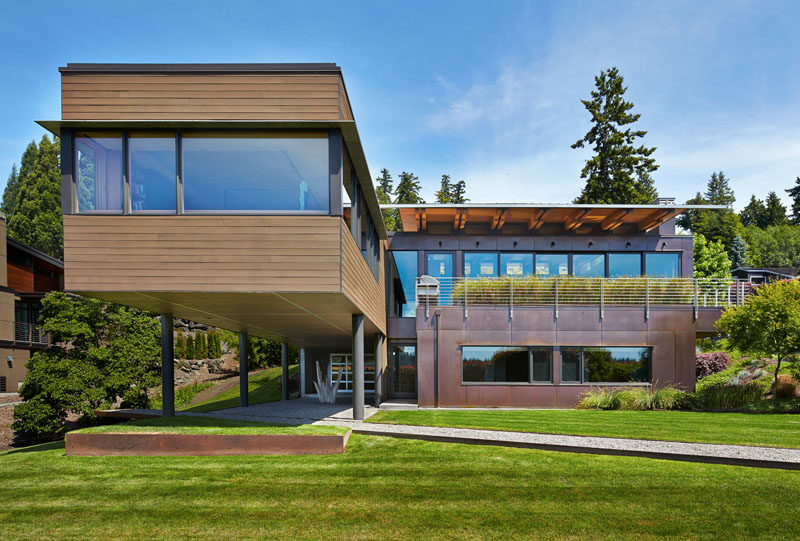Photography by Benjamin Benschneider
During his time as Principal-in-Charge and Lead Designer while at Olson Sundberg Kundig Allen, Rick Sundberg (who is now part of SKL Architects), completed the design of this modern home with a cantilever that’s nestled into a hillside on Mercer Island, Washington.
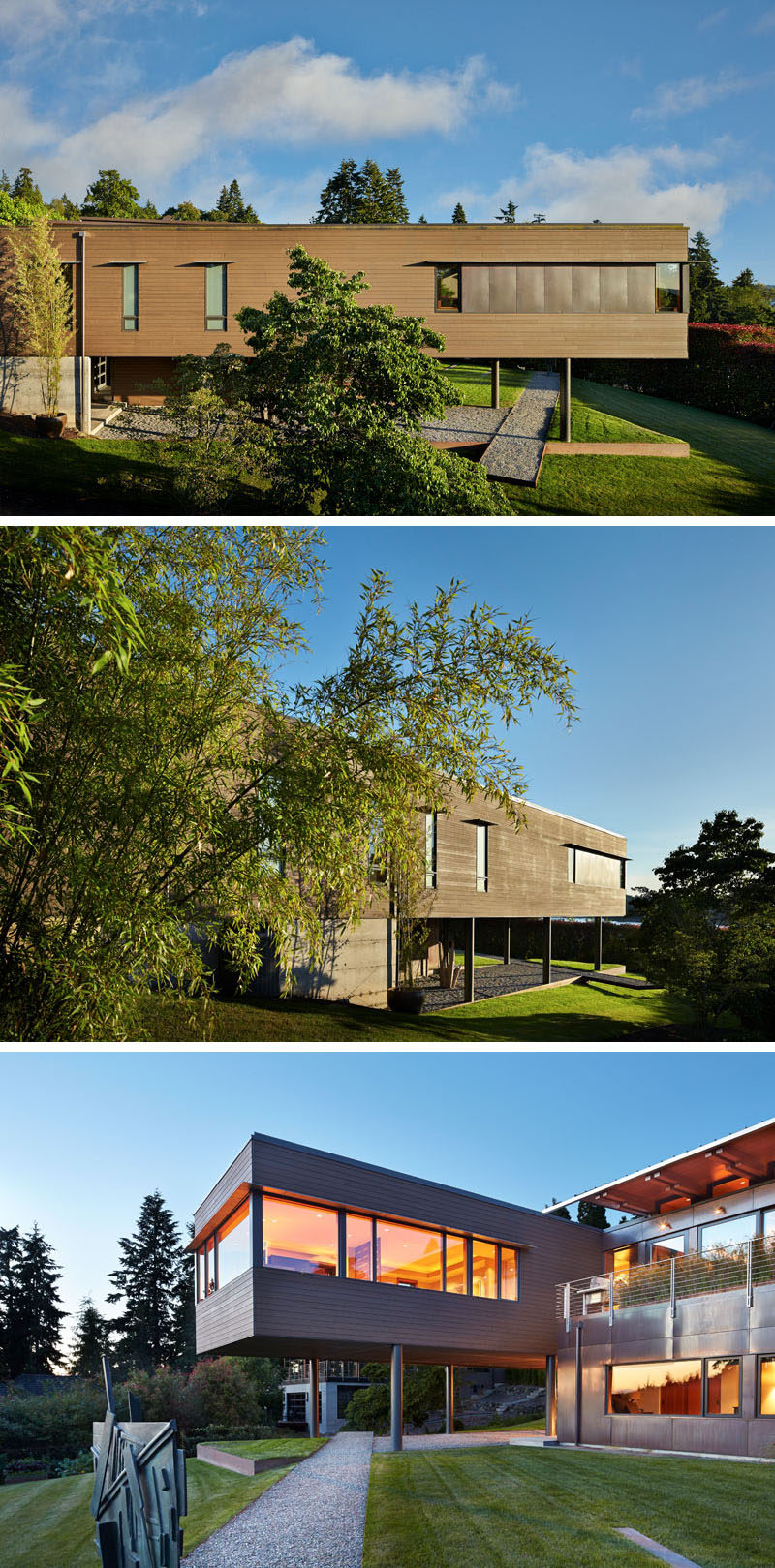
Photography by Benjamin Benschneider
Dark-stained cedar siding wraps the exterior of the private areas, while the public spaces are clad with copper panels, which over time will develop a rich patina.
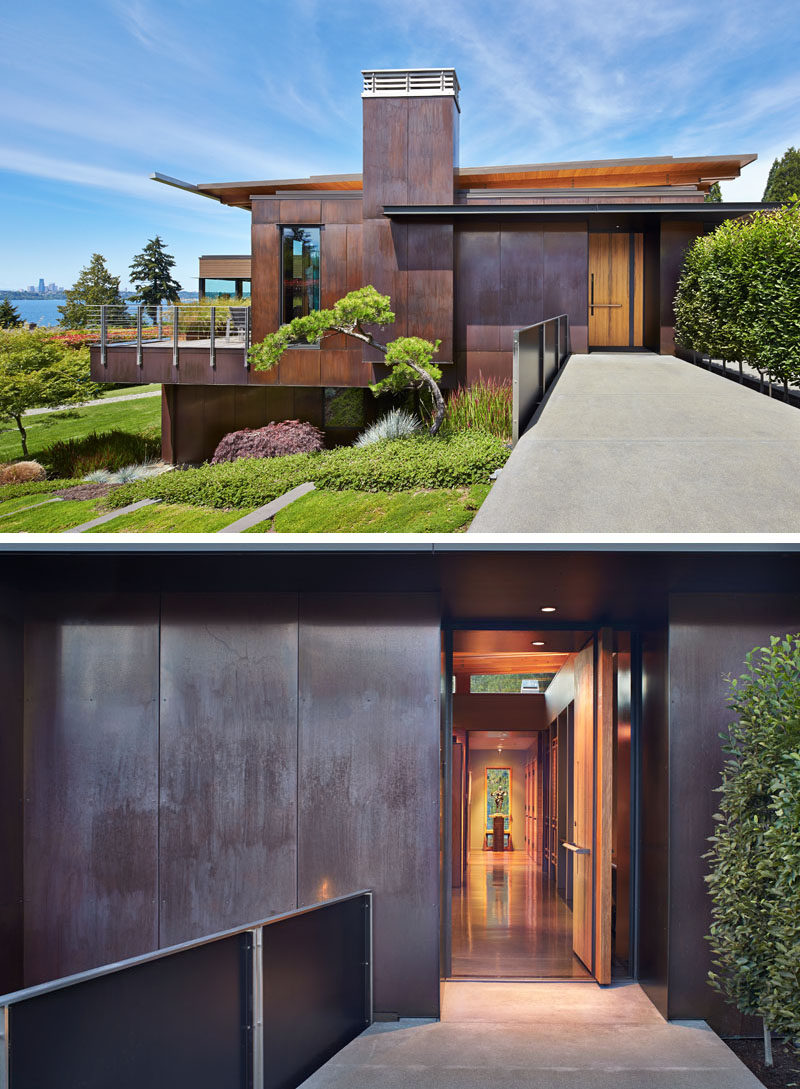
Photography by Benjamin Benschneider
Stepping inside, the interiors have a cozy and intimate feeling, with lowered ceilings and a blackened, steel-faced fireplace in the living room helping to achieve this. The living space is wrapped by a band of clerestory windows that fill the interiors with balanced light.
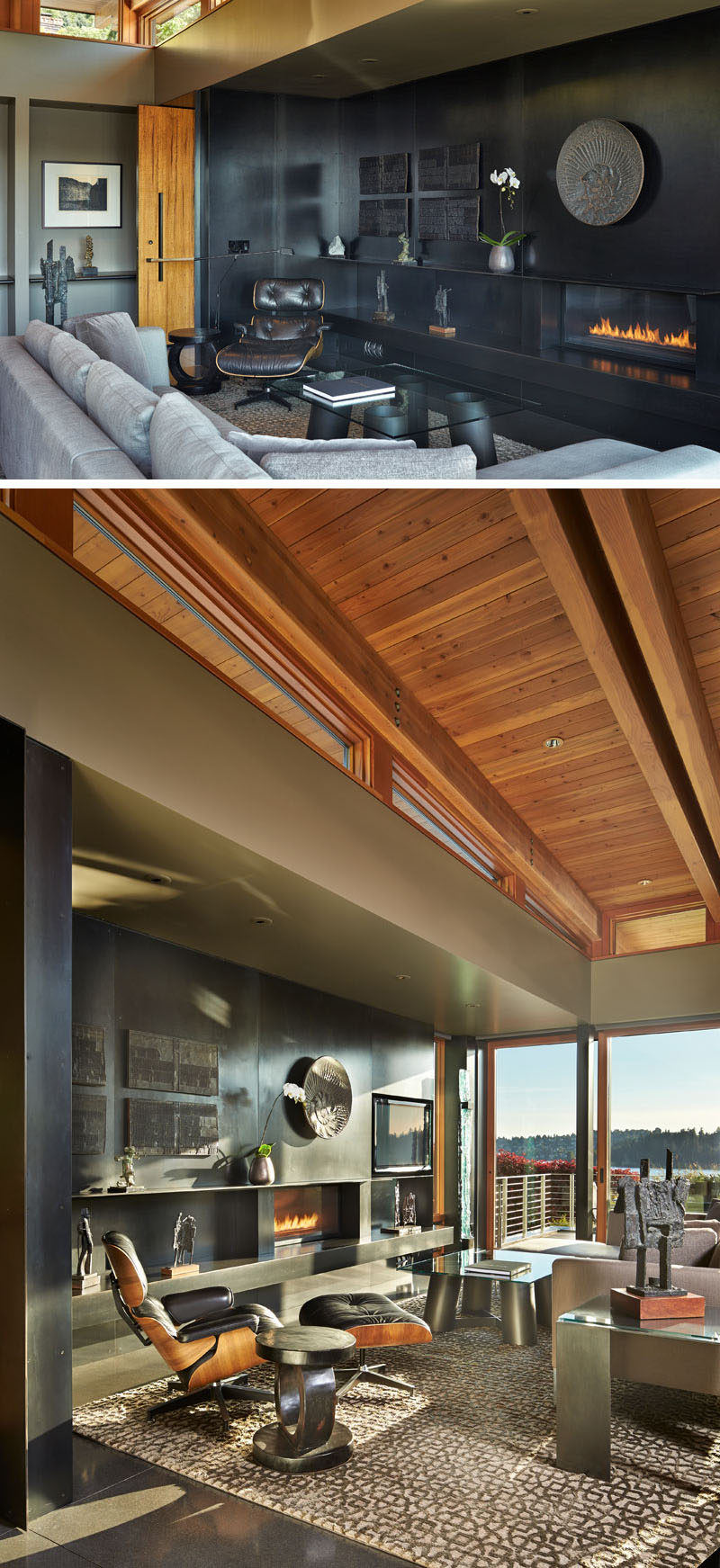
Photography by Benjamin Benschneider
In the dining room, a custom-designed glass and metal chandelier sits above a custom dining table that’s made from wood, steel and concrete.
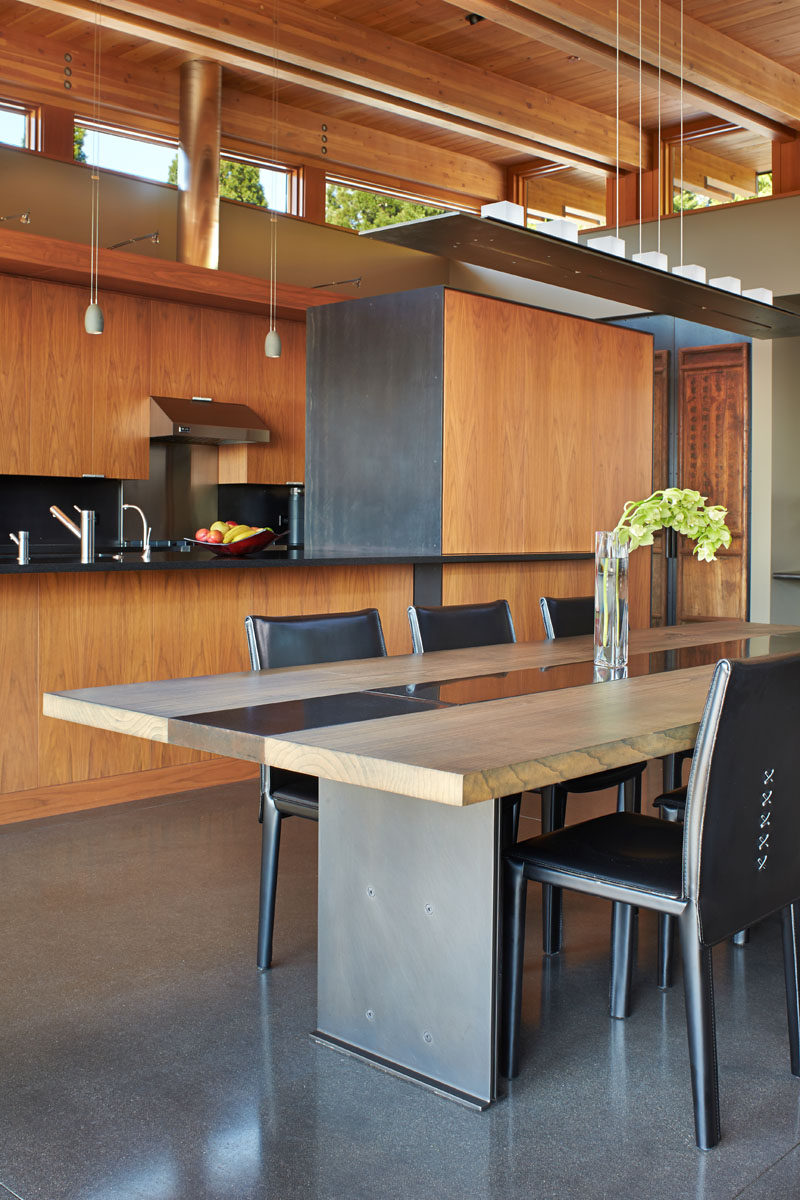
Photography by Benjamin Benschneider
In the kitchen, simple wood cabinets are combined with a grey counter to create a contemporary appearance.
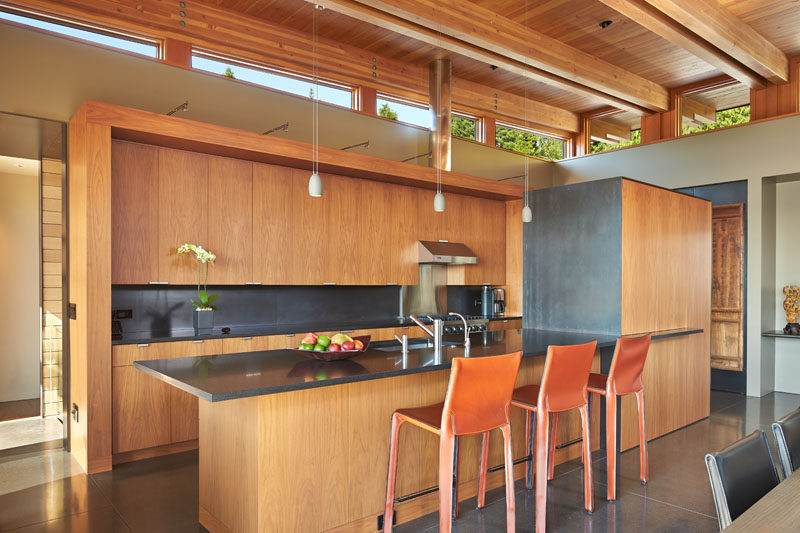
Photography by Benjamin Benschneider
In the hallway, there’s display shelving for the home owners art collection, and a set of antique Chinese wood panels have been inset into blackened-steel framing.
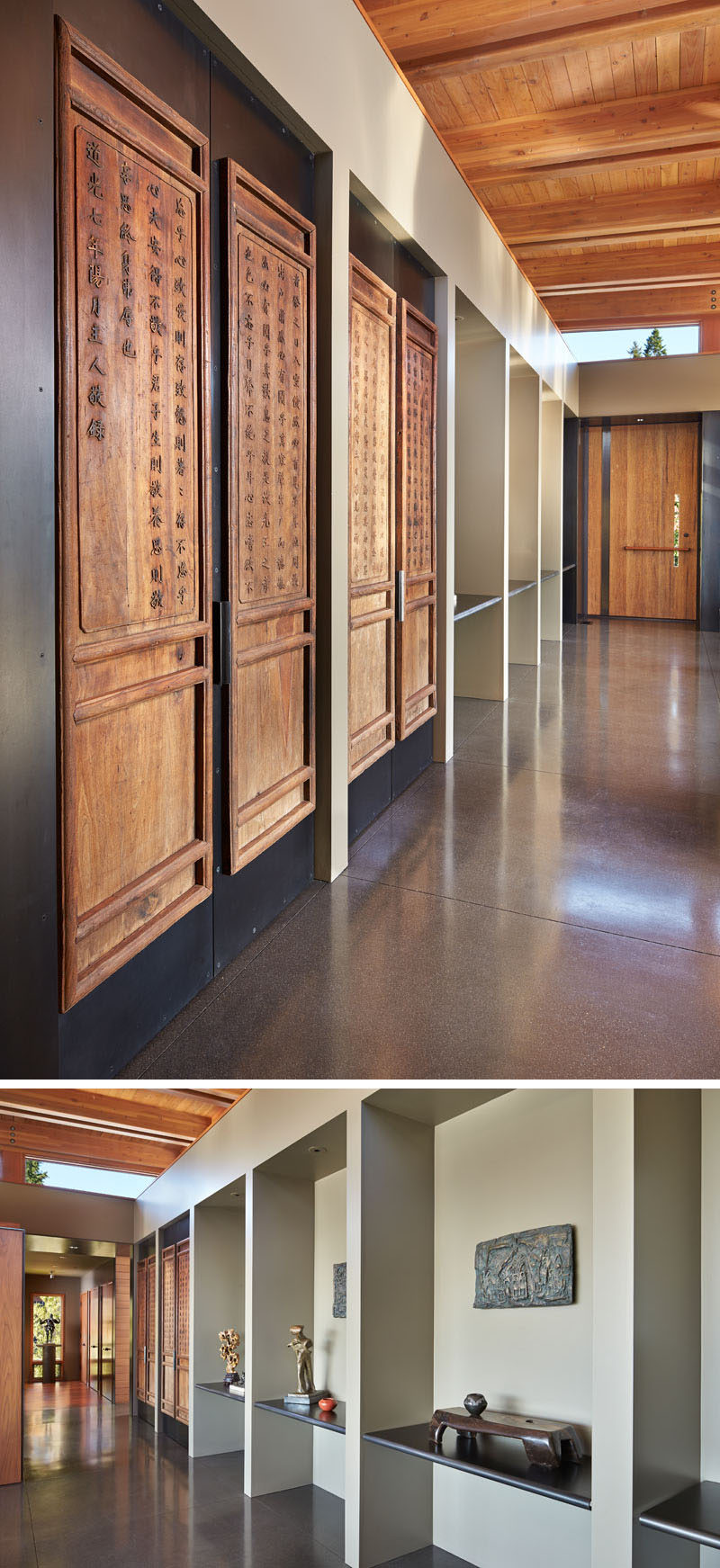
Photography by Benjamin Benschneider
At the end of the hallway is the master suite, which is located in the cantilevered wing. The bedroom has an adjoining office with walnut details. The cantilevered element allows the bedroom and the office to have views of Lake Washington.
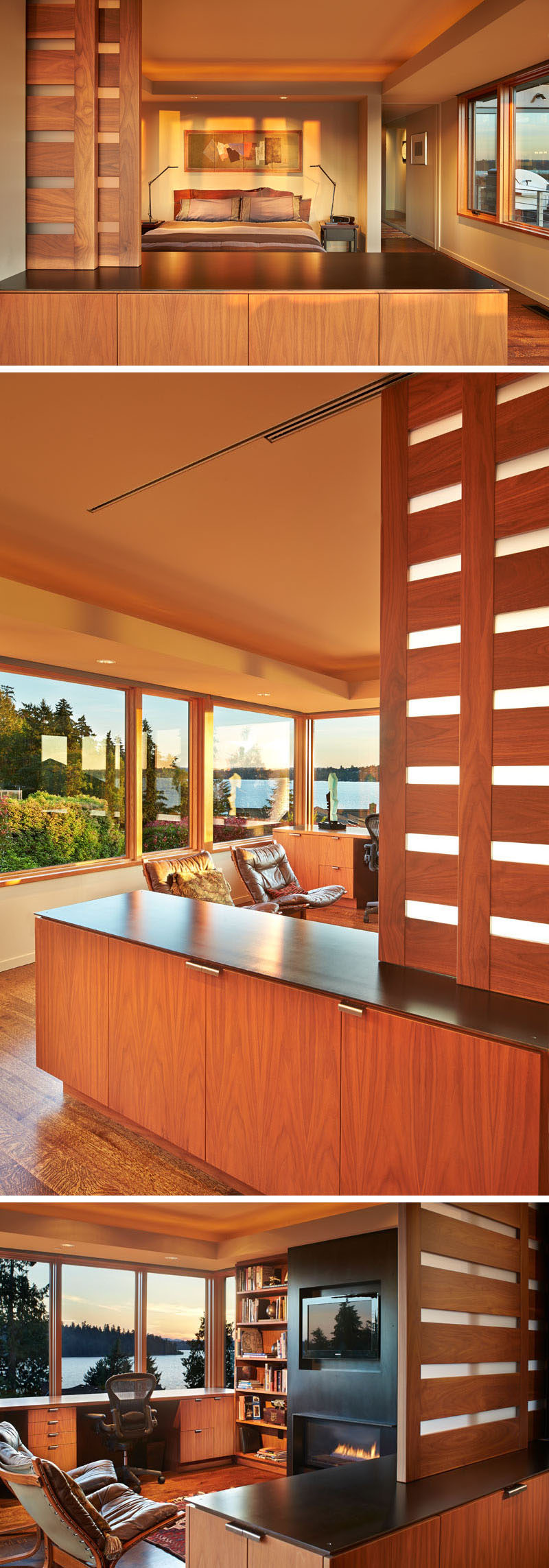
Photography by Benjamin Benschneider
The master suite also has a walk-in dressing room that’s been fitted out with cabinets, shelving, racks and drawers.
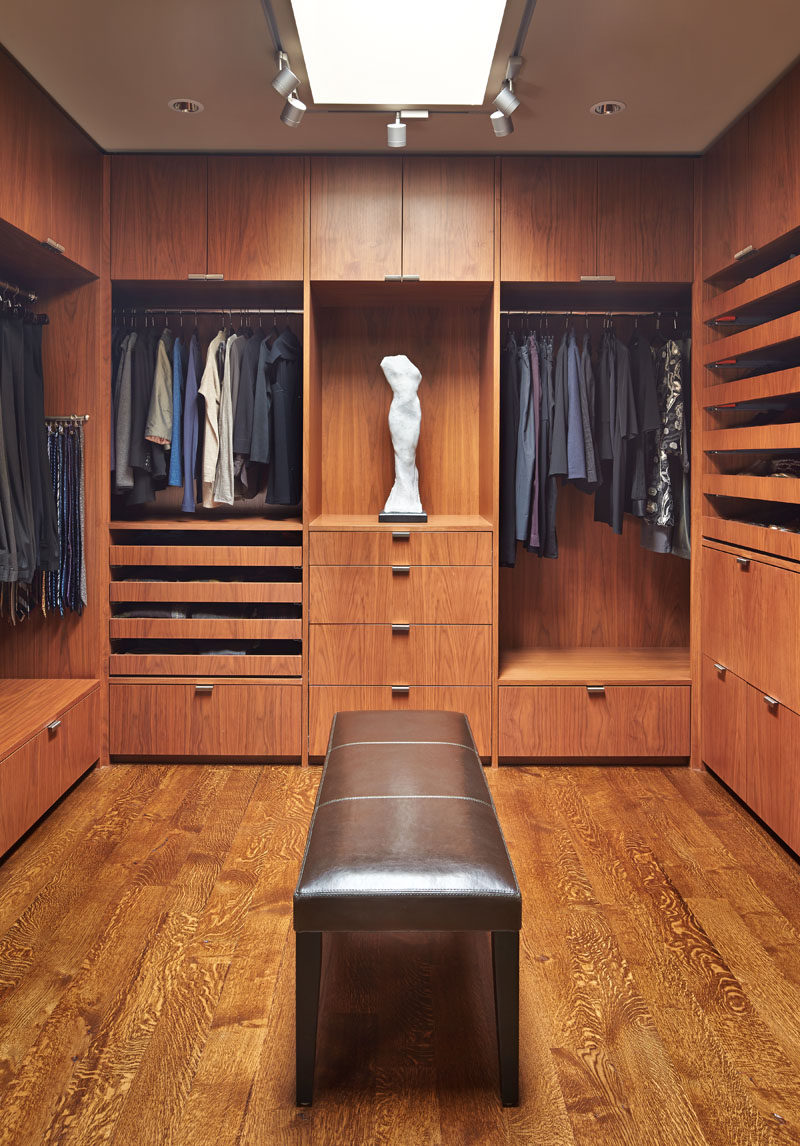
Photography by Benjamin Benschneider
In the master bathroom, limestone has been used throughout the design, while eucalyptus cabinetry adds warmer touch to the space.
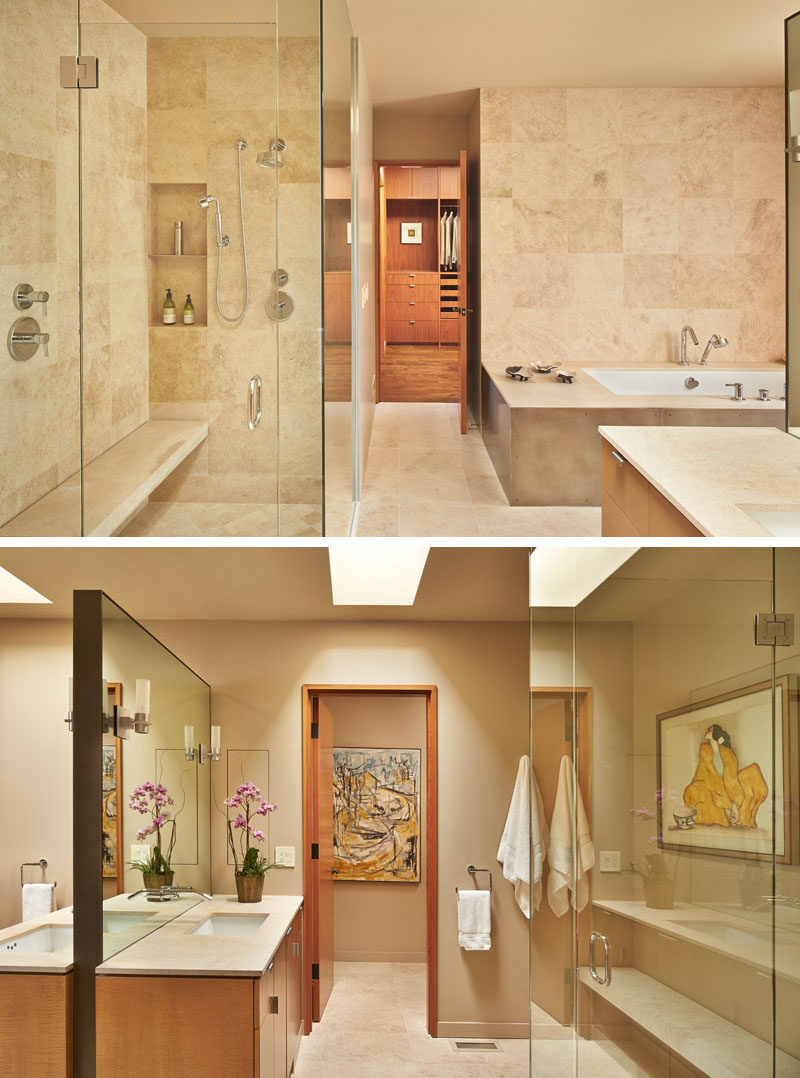
Photography by Benjamin Benschneider
A blackened steel staircase that leads down to the lower floor of the home.
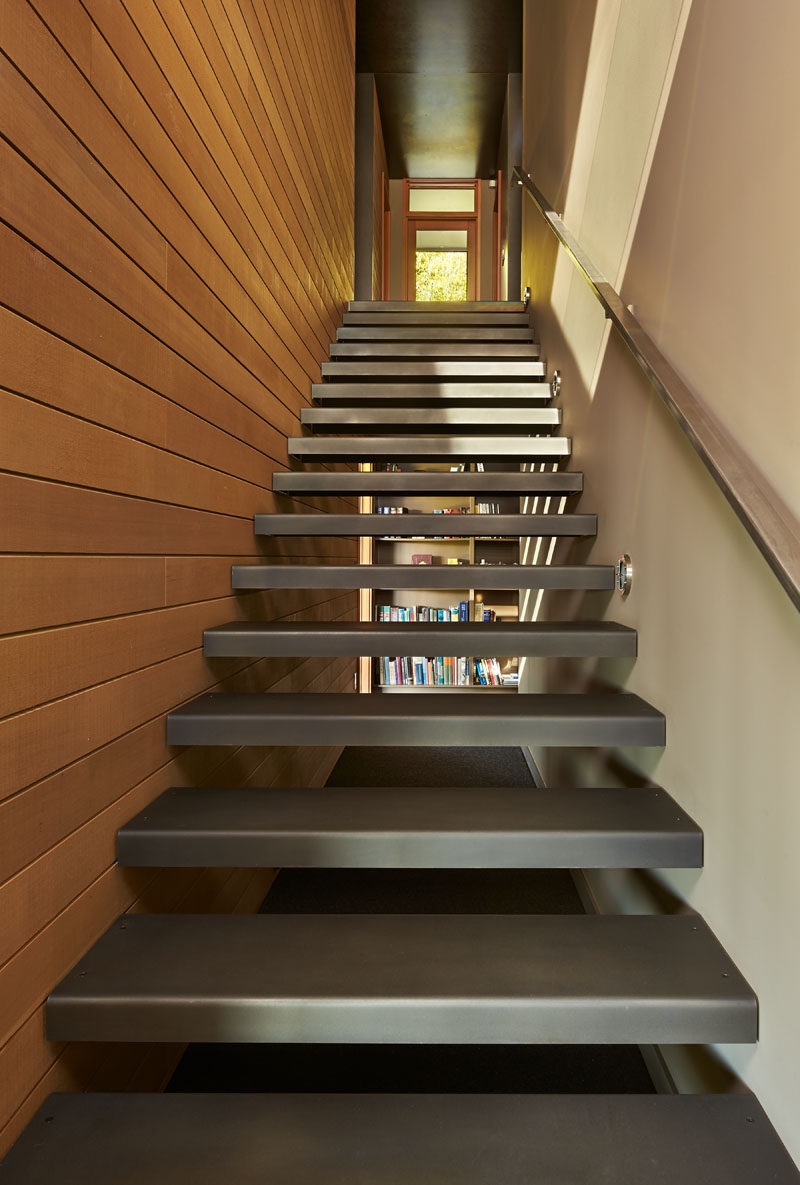
Photography by Benjamin Benschneider
Downstairs, custom steel shelving provides a place to display the home owners extensive book collection.
