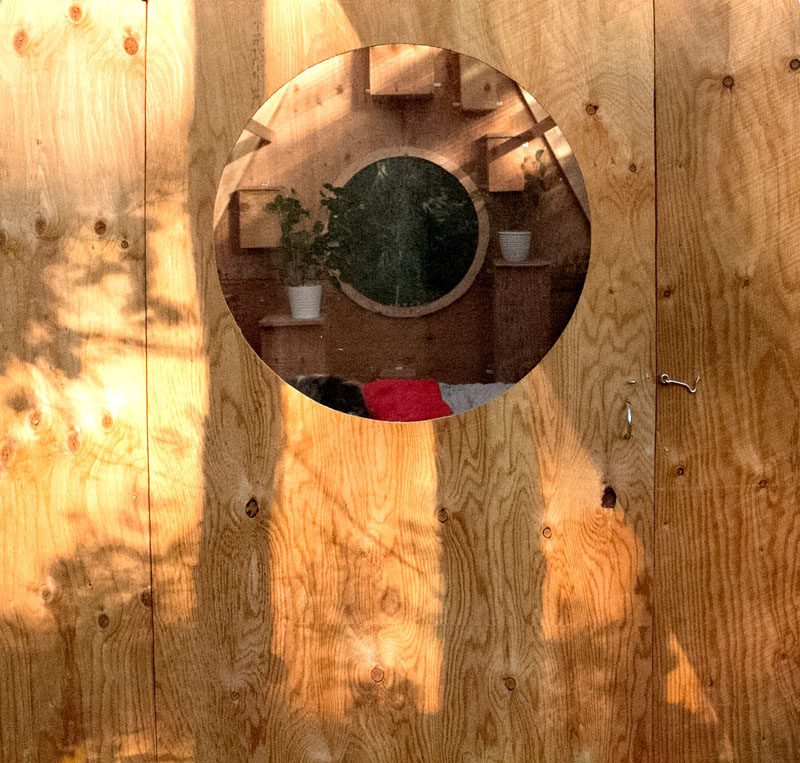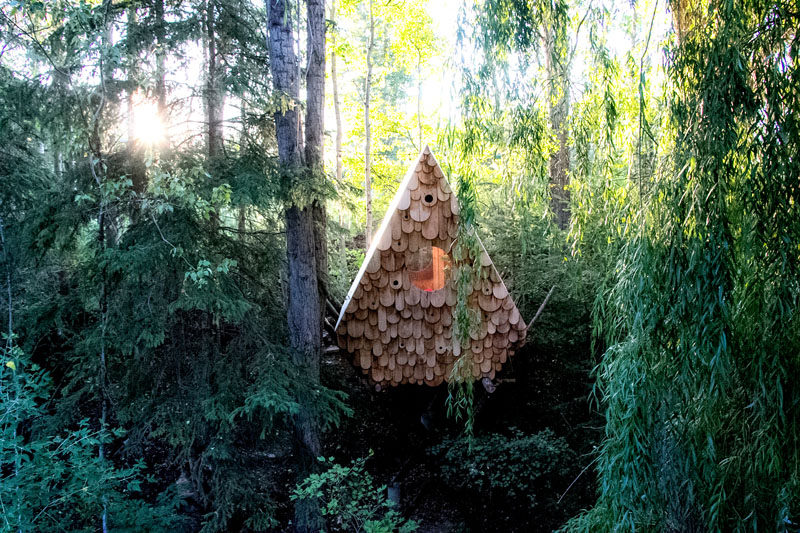Photography by Mark Erickson
Studio North have designed the Birdhut, a small hut or perch that sits within the tree canopy in Windermere, Canada.
Here’s a look at the rendering that the designers did before they set out to create the hut.
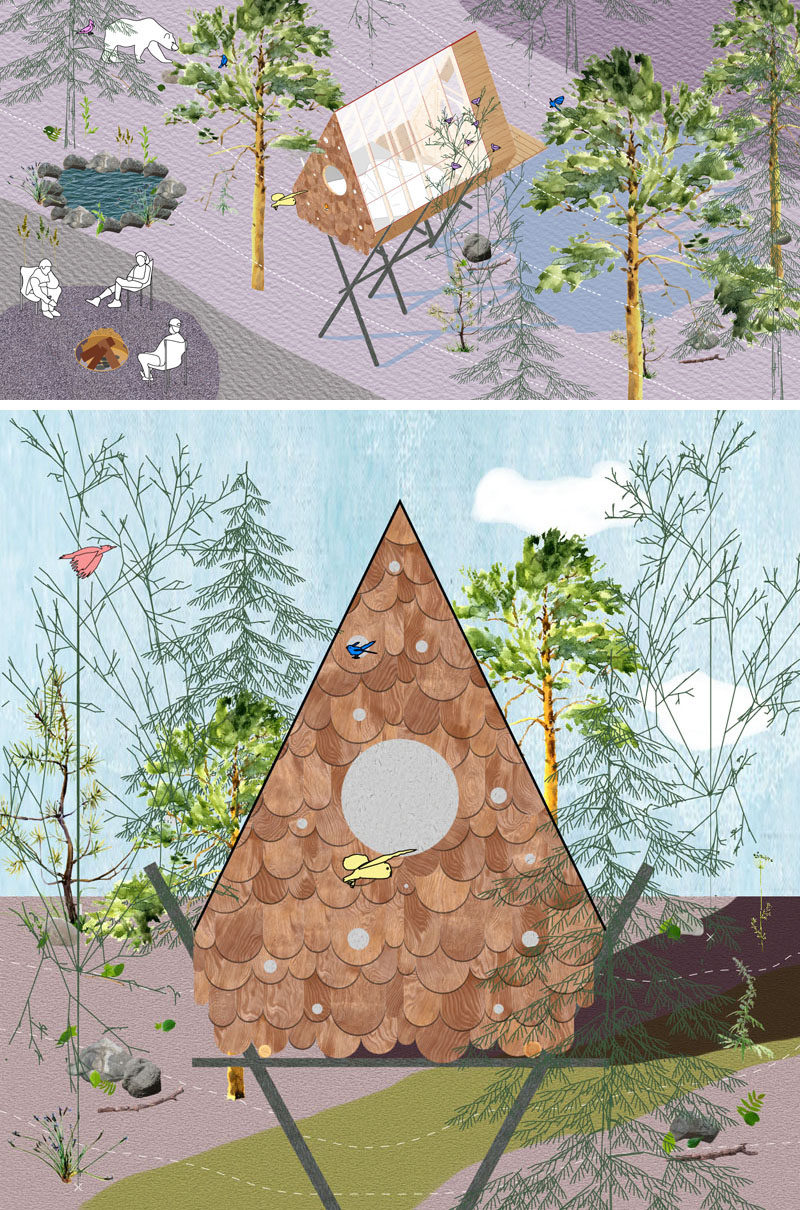
Photography by Mark Erickson
The finished design is immersed in the tree canopy, with wood shingles helping it to blend into nature. On the whimsical exterior of the hut, there are twelve birdhouses built into the facade, allowing local birds that live in the mountains of the Columbia Valley to also call the hut home.
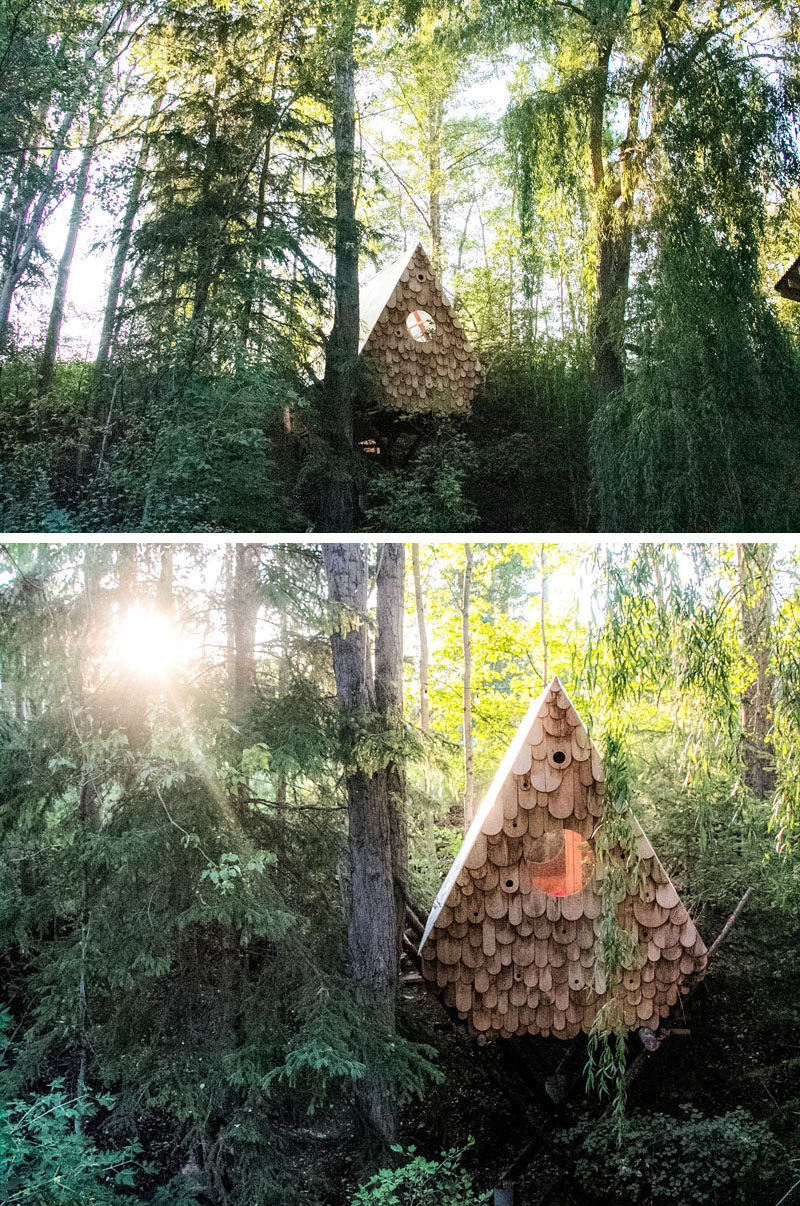
Photography by Mark Erickson
At one end of the hut there’s a little bridge and porch that leads to the door. The hut sits 9 feet off the ground, with its peak at 20 feet above the ground.
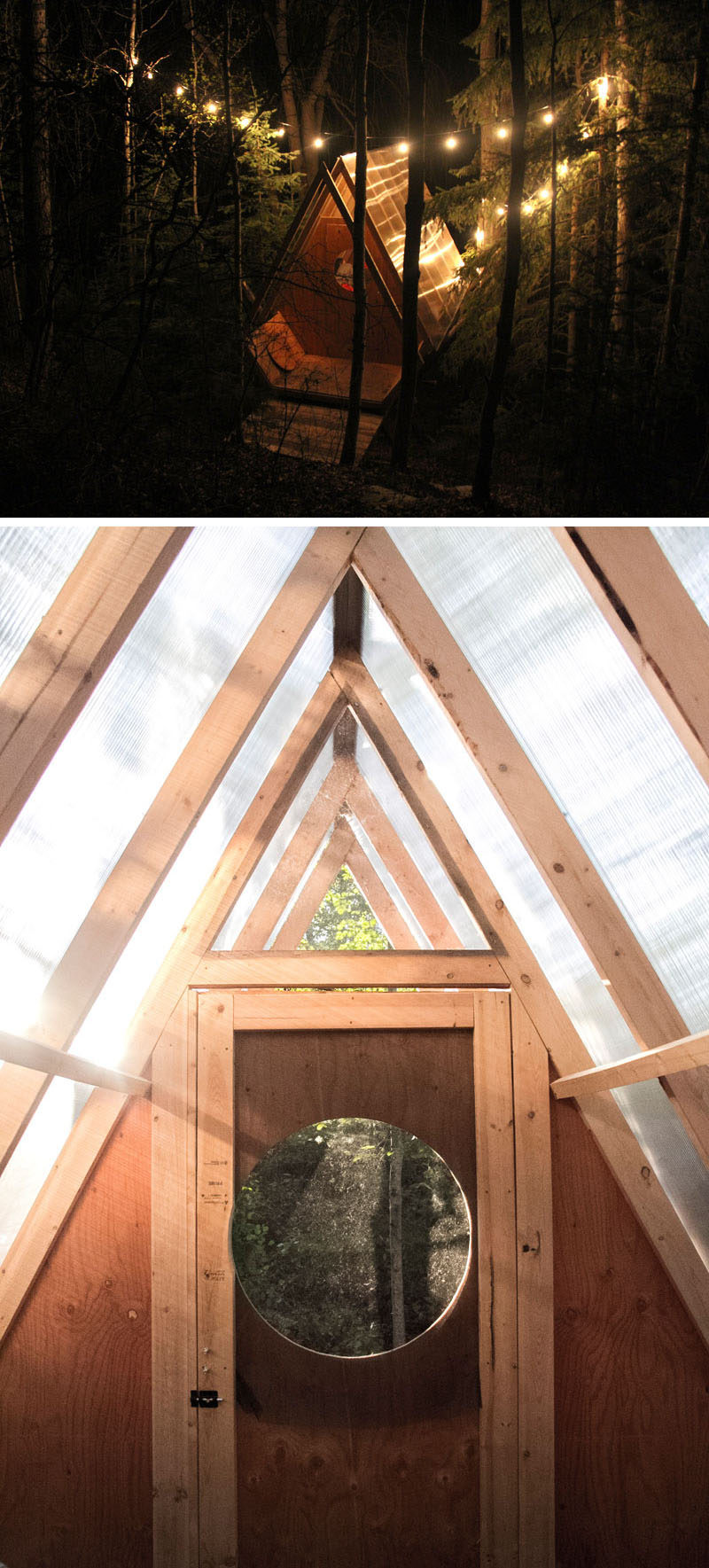
Photography by Mark Erickson
Inside, there’s enough room for two people (and perhaps a dog), to stay the night.
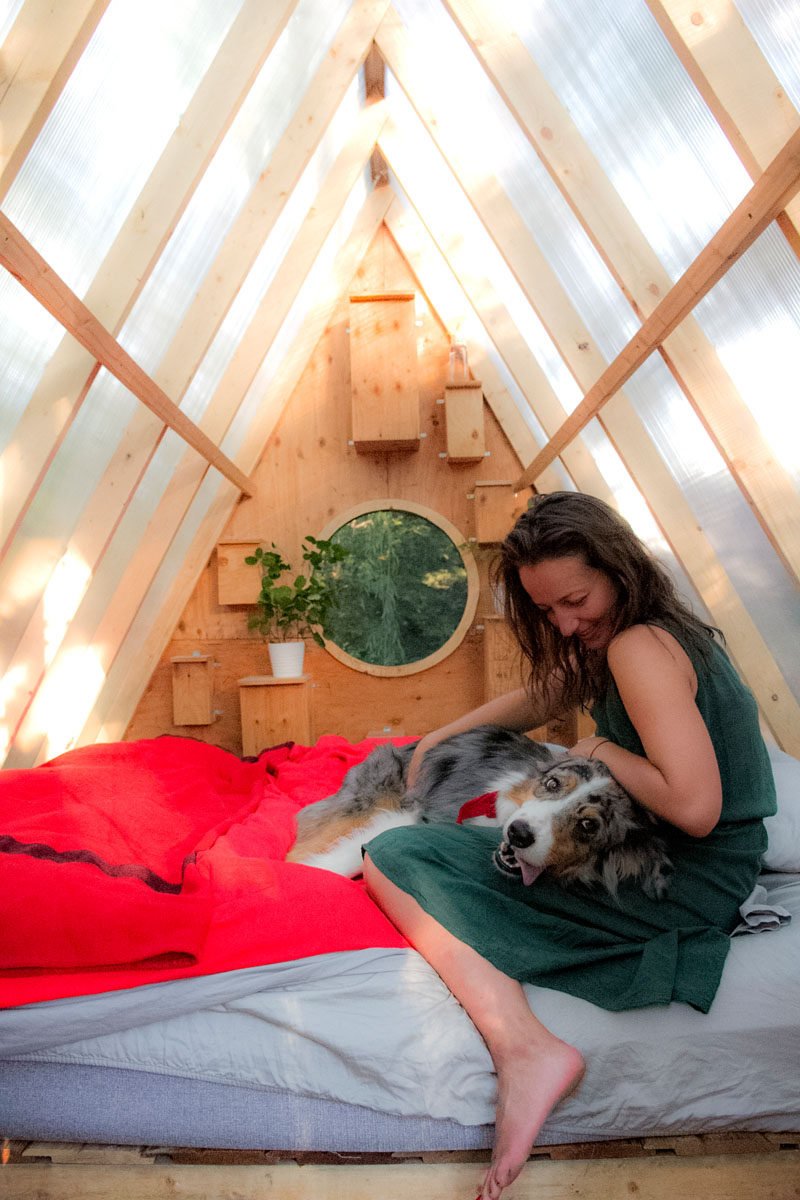
Photography by Mark Erickson
The hut is nestled in a cross braced structure built of sturdy lodgepole pines foraged from a nearby forest that was recently ravaged by fire. The platform and cladding for the hut is made of planks reclaimed from an old cabin deck, while clear 8mm polycarbonate panels line the roof, and as a result, the interior is passively heated by the sun, acting as a kind of greenhouse.
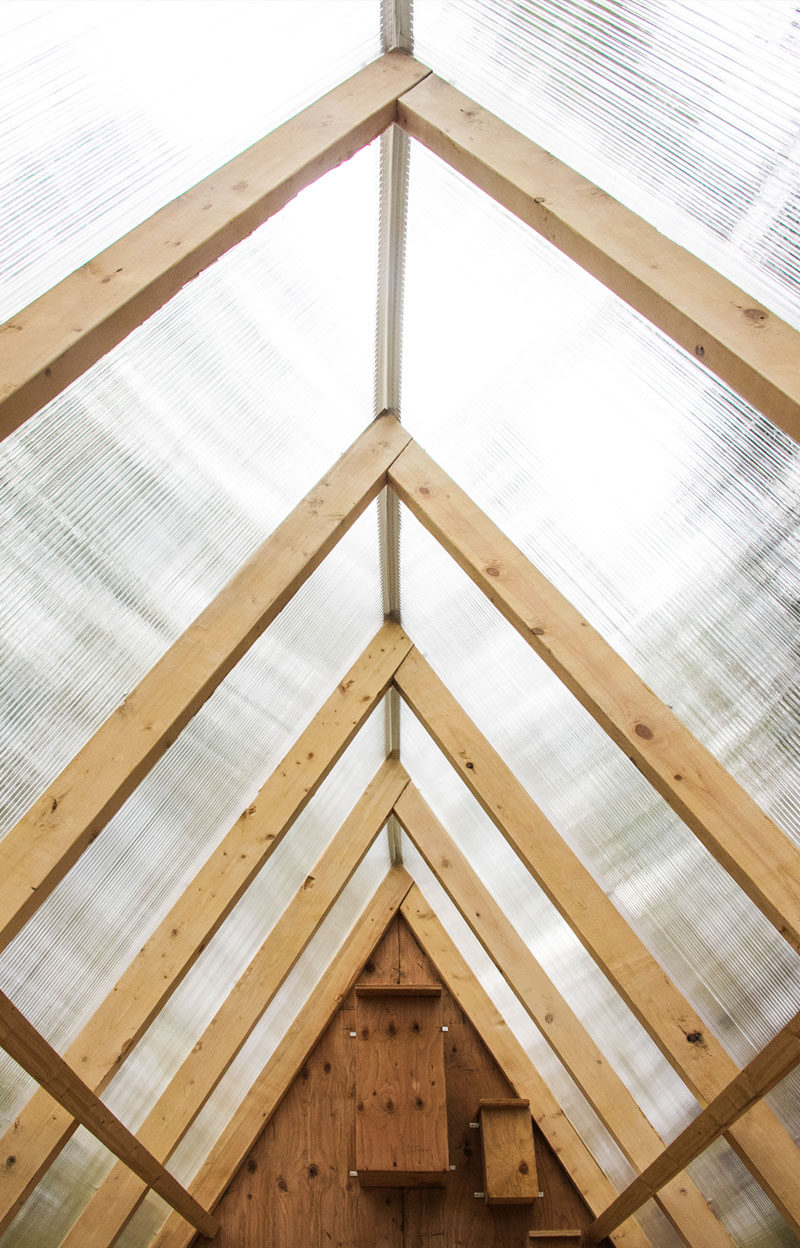
Photography by Mark Erickson
Two windows, one on either end, help to ventilate the interior and provide views of the outside.
