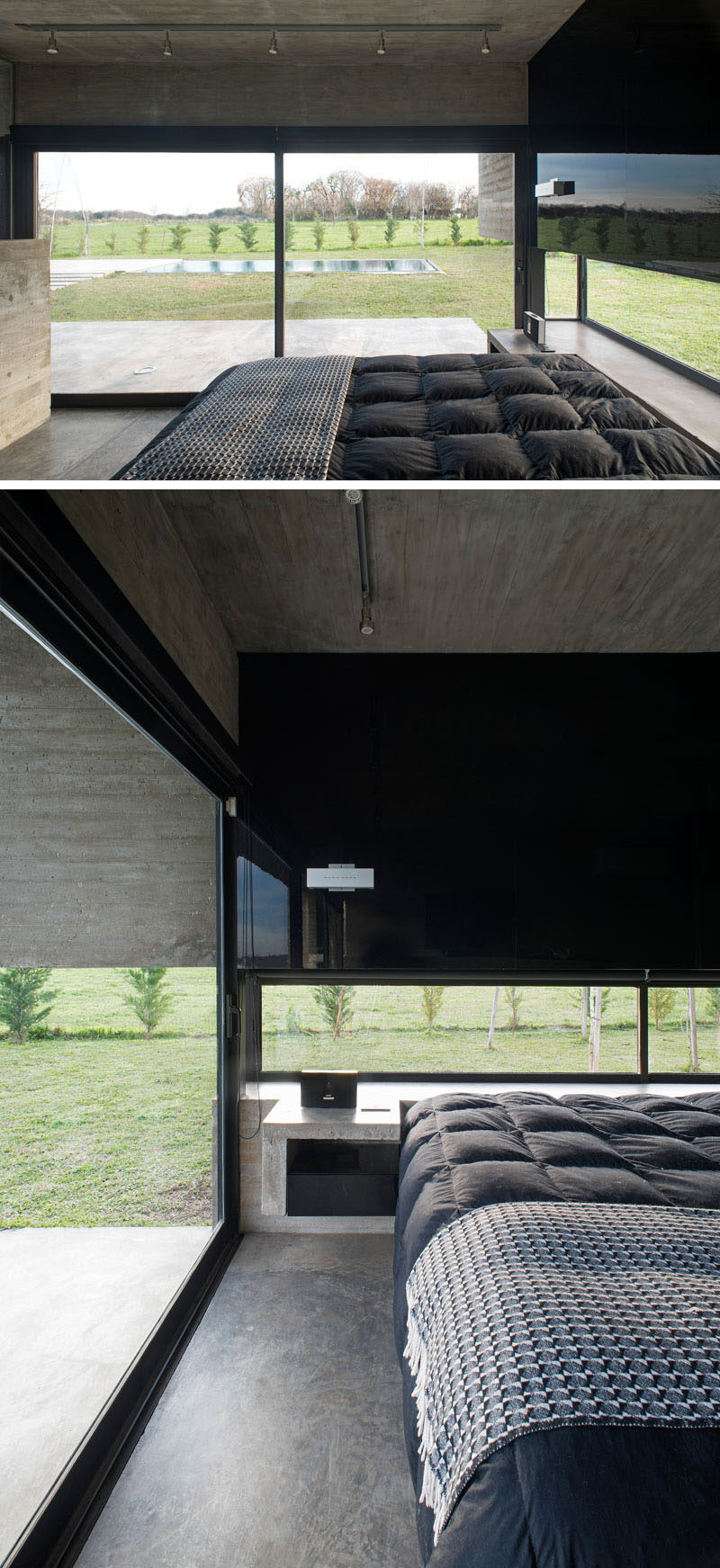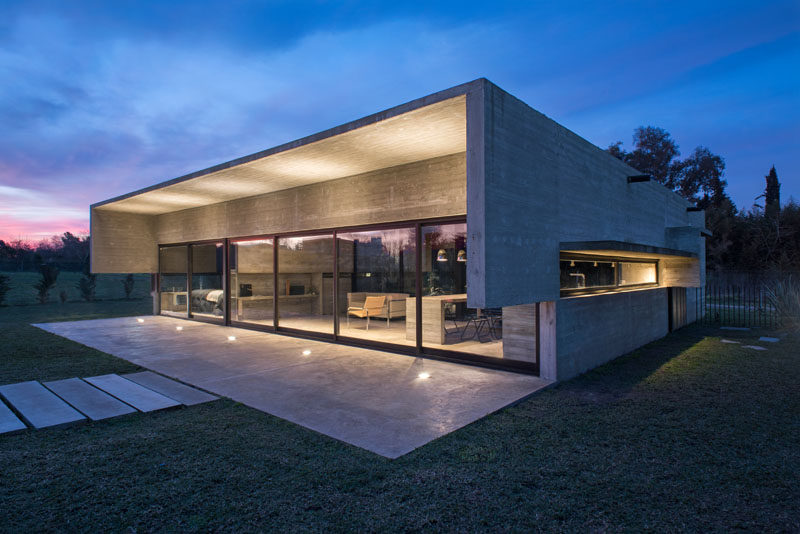Photography by Daniela Mac Adden
Architect Luciano Kruk, has designed a new modern concrete house in Maschwitz, a town in northern Buenos Aires, Argentina.
The client, who had stayed in his father’s exposed concrete summer house that was also built by the same architects, requested that the design of his house would use the same materials and have the same aesthetic.
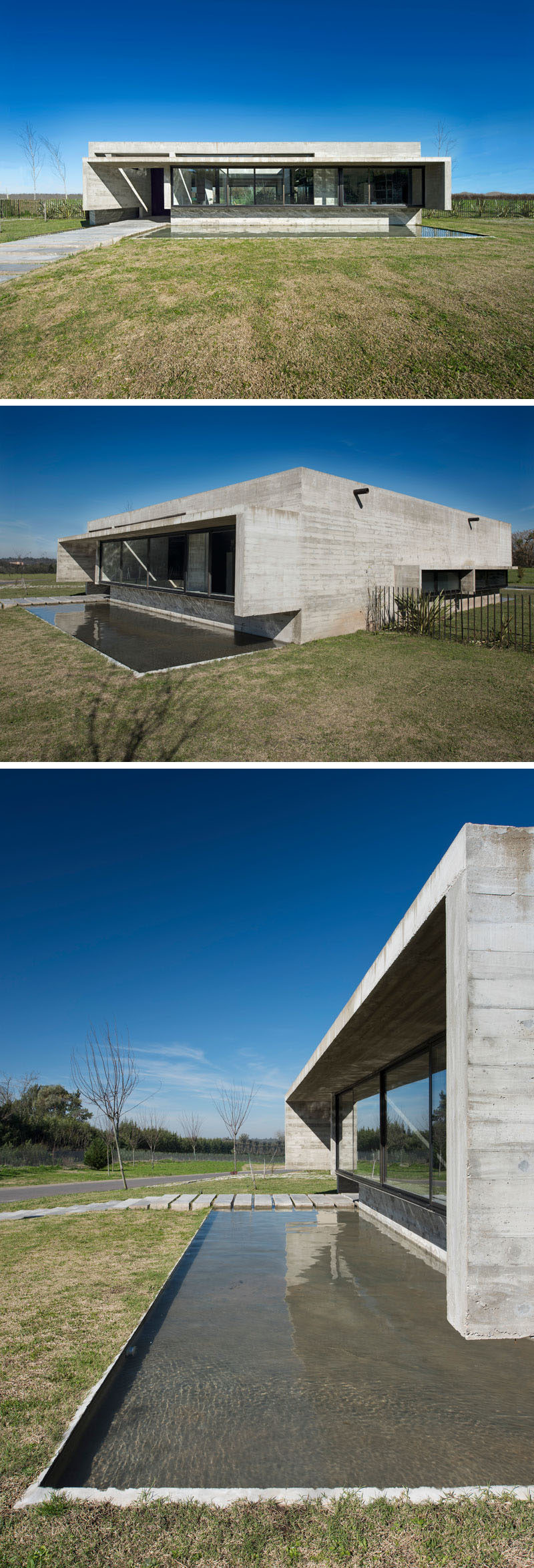
Photography by Daniela Mac Adden
At the front of the single floor home, is a reflecting pool and windows that look out onto the street. Concrete pavers lead the way to the front door and are used to create a bridge over the water feature.
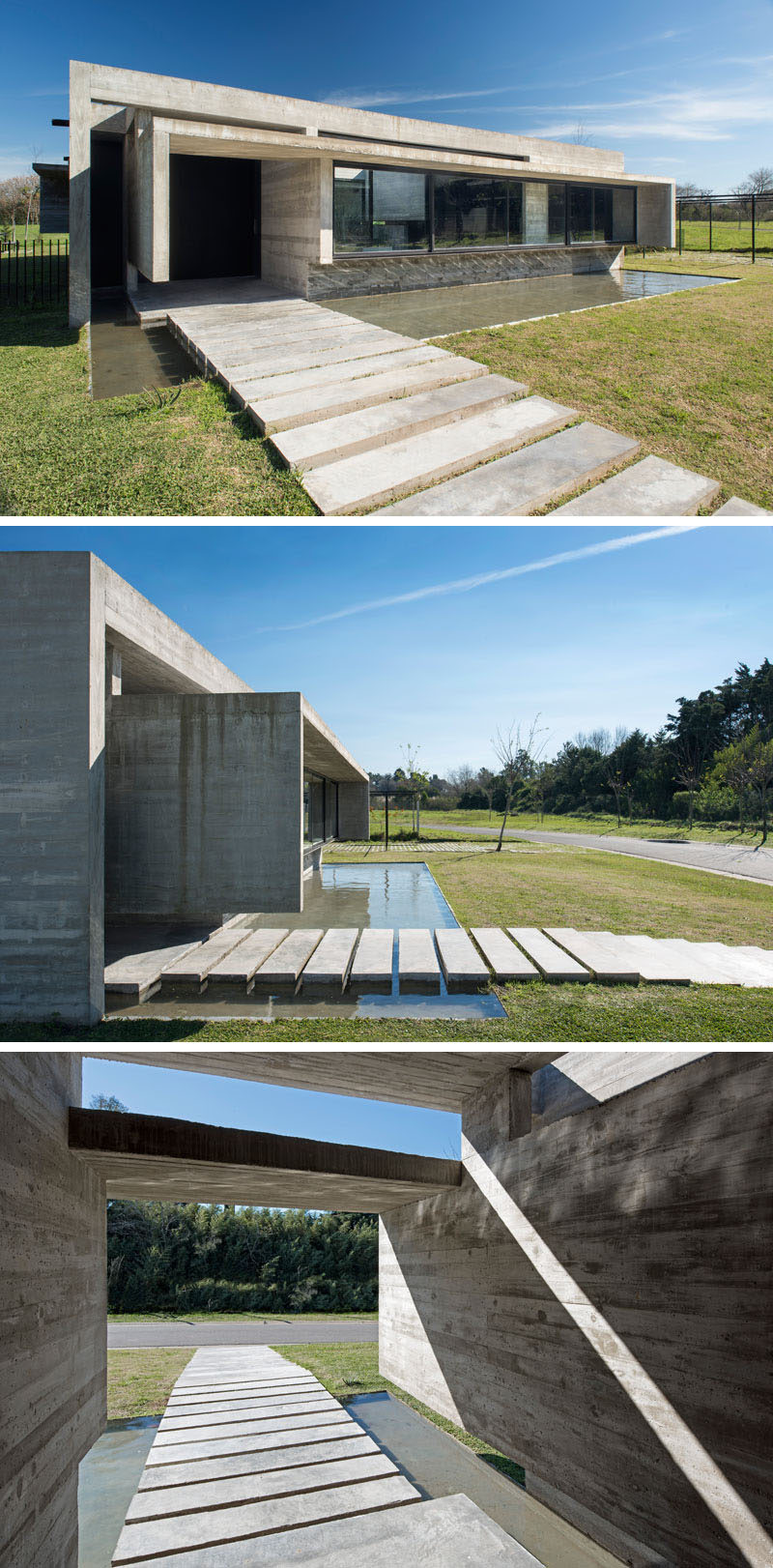
Photography by Daniela Mac Adden
At the rear of the home, the roof line extends out over a patio and provides some sun protection, while a path leads up to the swimming pool. A night, lighting shows off the design of the home and highlights the overhang.
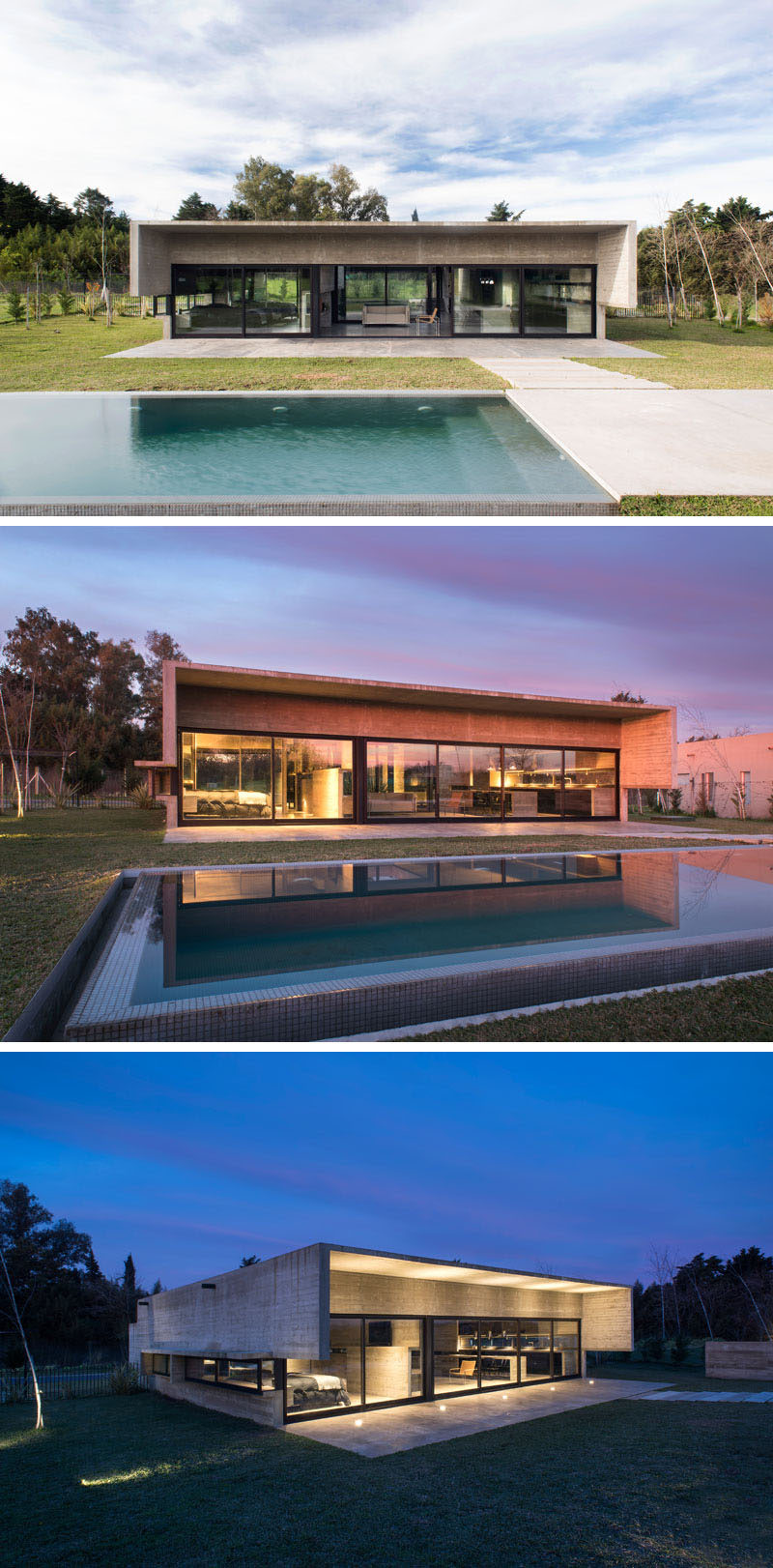
Photography by Daniela Mac Adden
Inside, the board formed exposed concrete has been left raw, like in the living room. A polished concrete floor has also been used throughout the interior. Large sliding glass walls open up the interior spaces to the backyard, and behind the living room is an inner patio with plants and another smaller water feature.
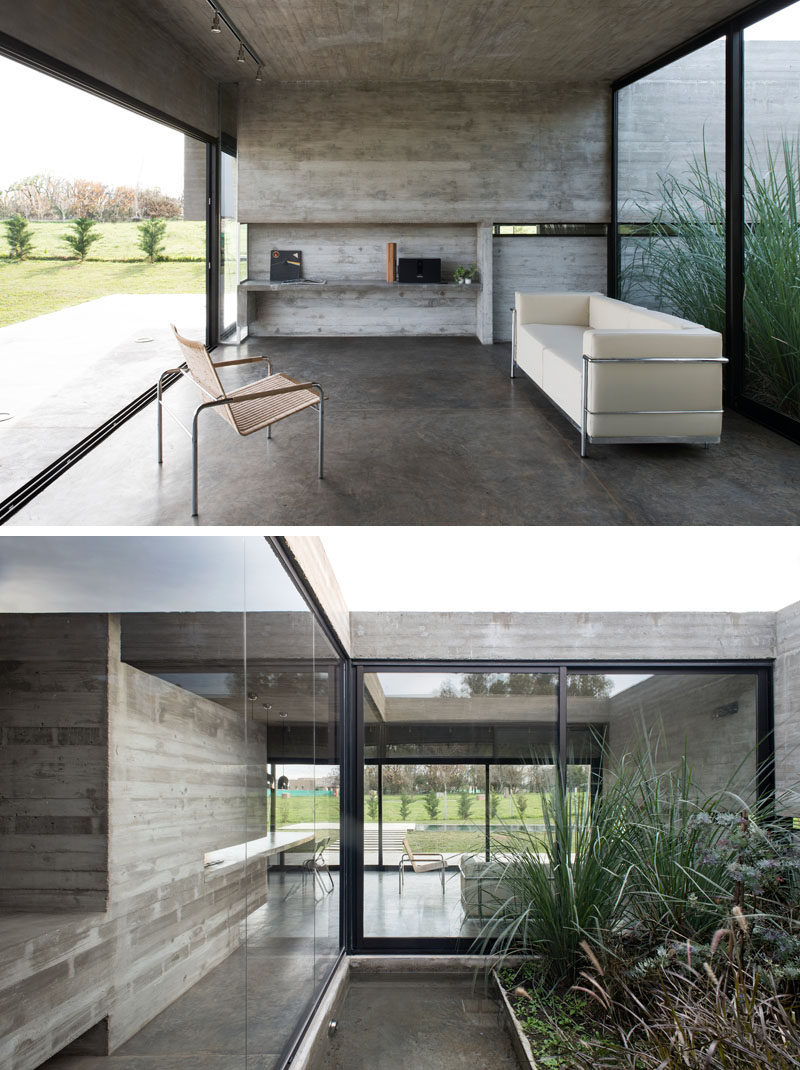
Photography by Daniela Mac Adden
Beside the living room is the kitchen. As concrete is the main material throughout the home, it has been used to create the concrete countertops, a large island a open shelving in the kitchen. Black cabinetry and dining chairs tie in with the black windows frames.
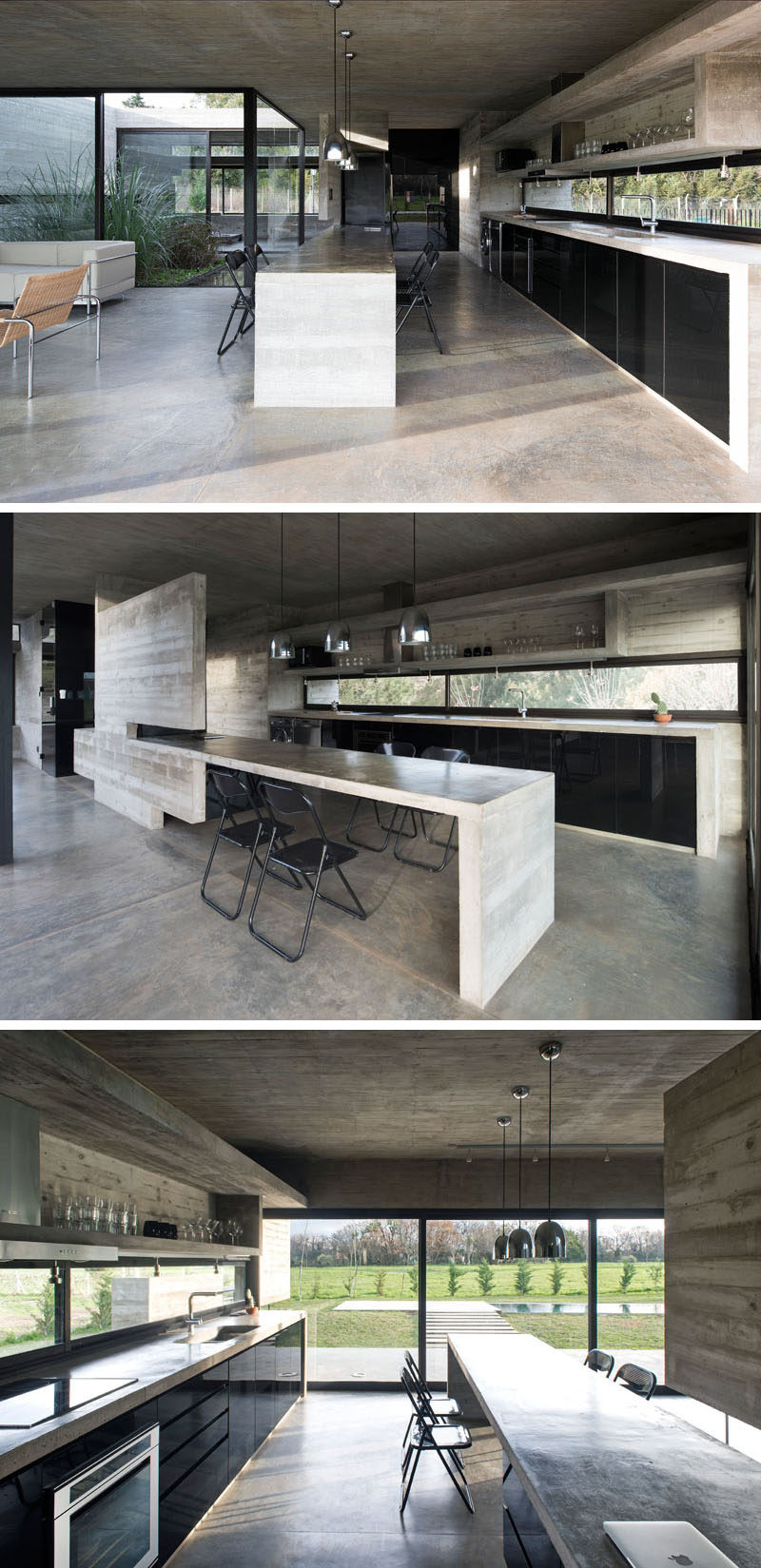
Photography by Daniela Mac Adden
Here’s a view of the kitchen with the exposed concrete that shows how the patterns of wood boards are left in the concrete from the building process.
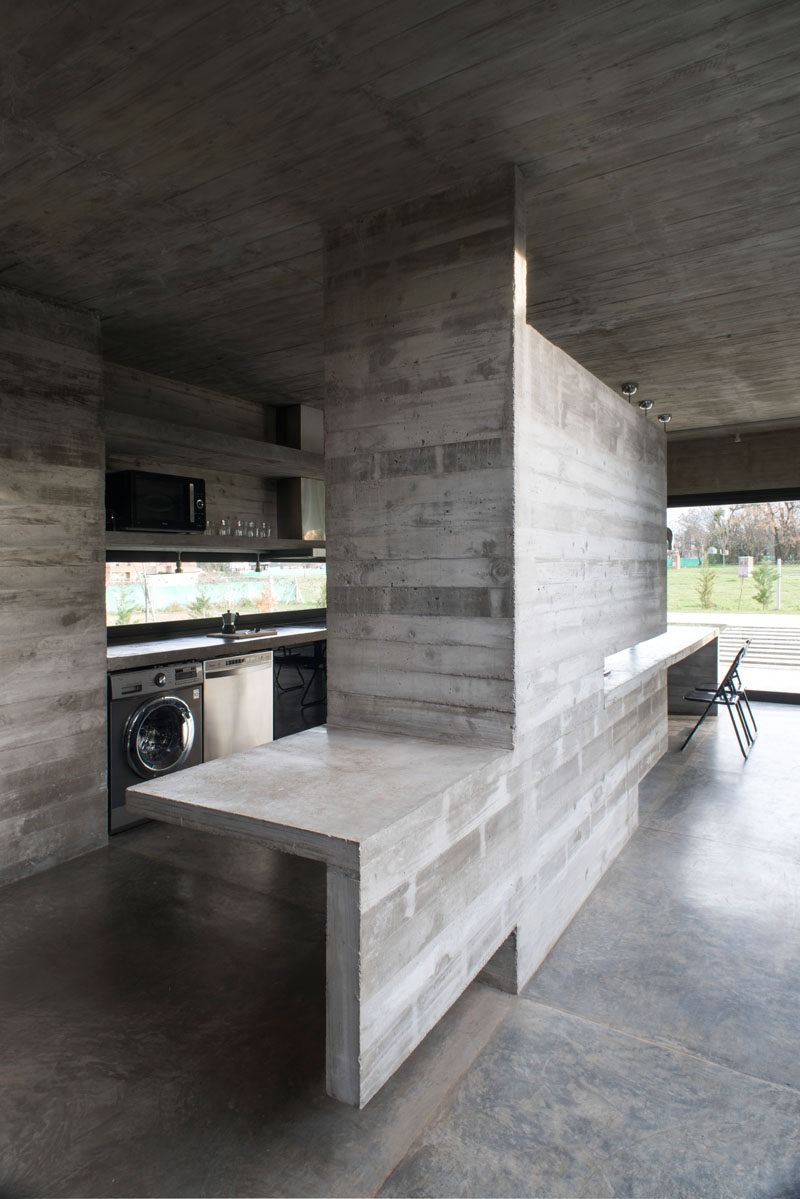
Photography by Daniela Mac Adden
There’s plenty of natural light in the bedroom from the large sliding glass doors that open up to the backyard, and the window that sits at the head of the bed.
