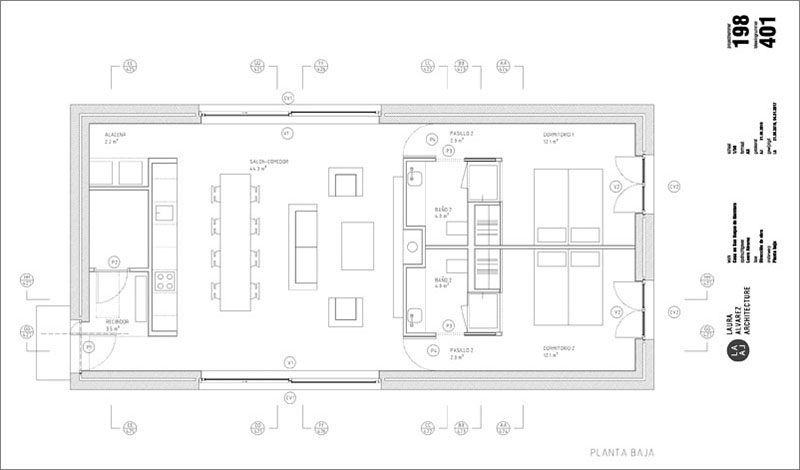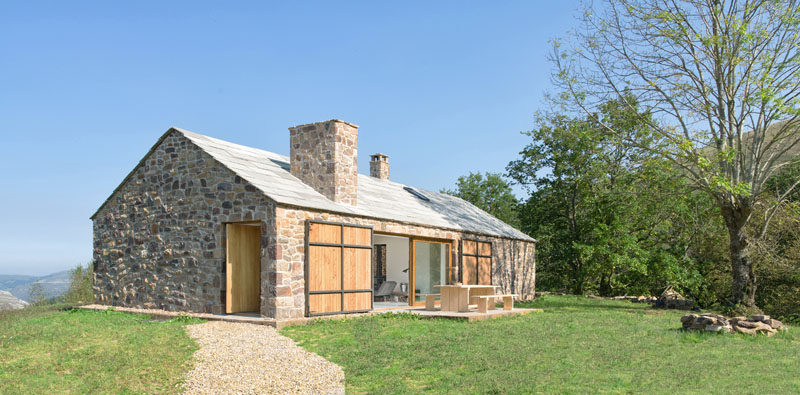
Photography by David Montero
Laura Alvarez Architecture has designed Villa Slow, a holiday retreat in the North of Spain that replaced where a stone-ruin once sat.
Based on a traditional construction called ‘cabaña pasiega’ (peasant cabin), Villa Slow is a stone cottage with a contemporary twist. All of the materials used to build Villa Slow are reused from the old stone shed or come from the area of Cantabria.
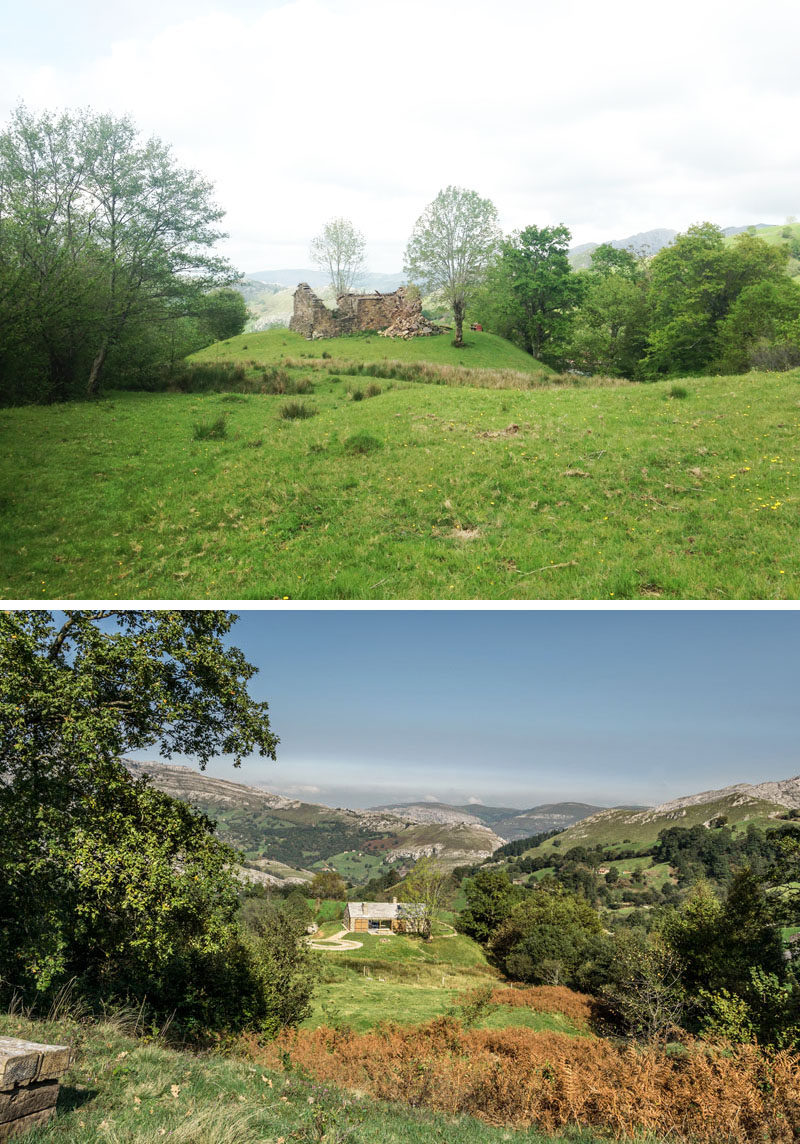
Photography by David Montero
The rough exterior stone-walls and roofs contrast the bright white and wood contemporary interior.
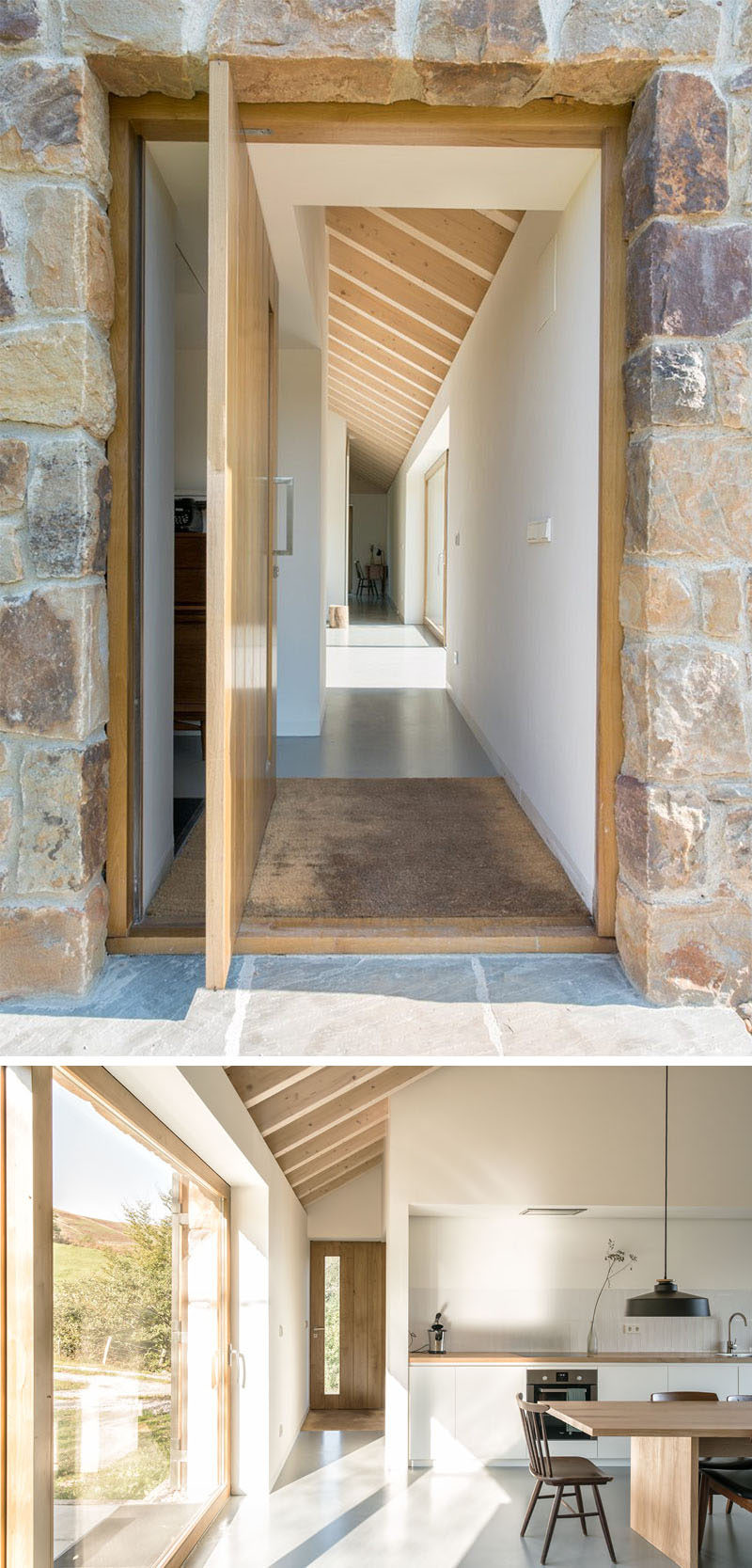
Photography by David Montero
The main area of the cottage with a living room, dining area and kitchen has two large panoramic windows that face opposite directions.
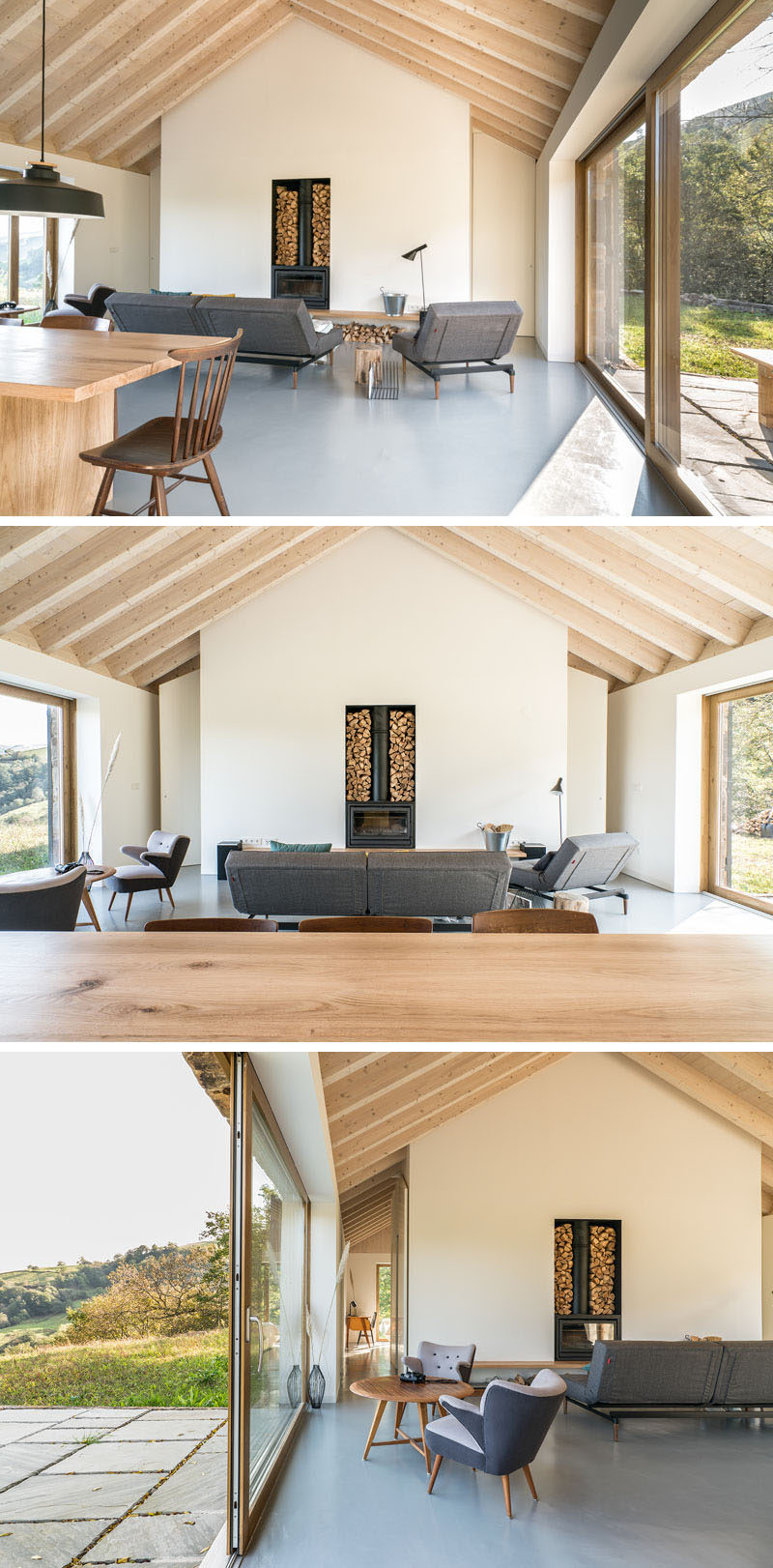
Photography by David Montero
On one side, there’s a small patio with expansive views of the mountains and valleys in the distance.
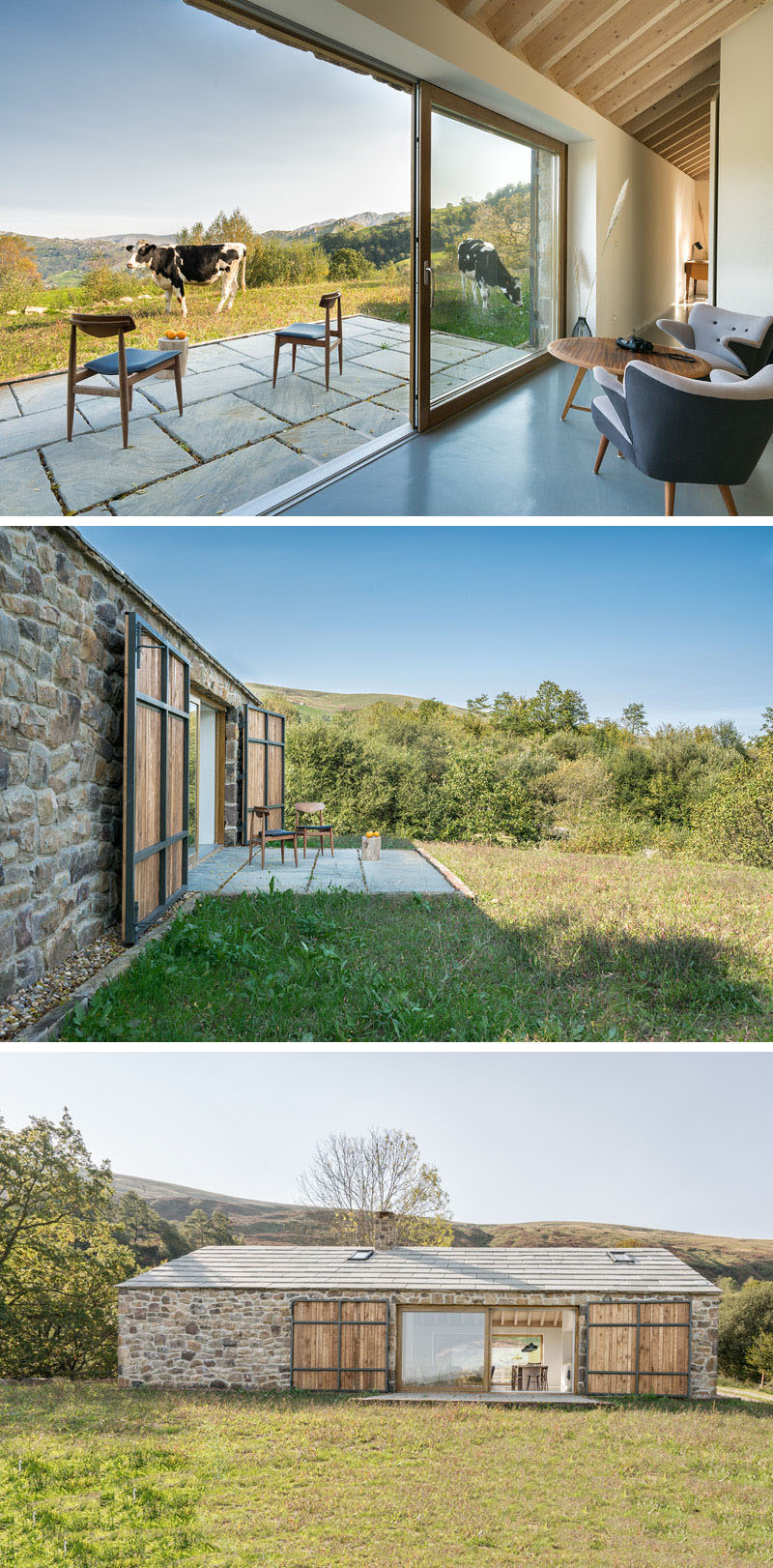
Photography by David Montero
The interior has plenty of wood elements to give a warm feeling, while a combination of classic sitting furniture, minimalist elements and a fireplace create a very calm and relaxing space.
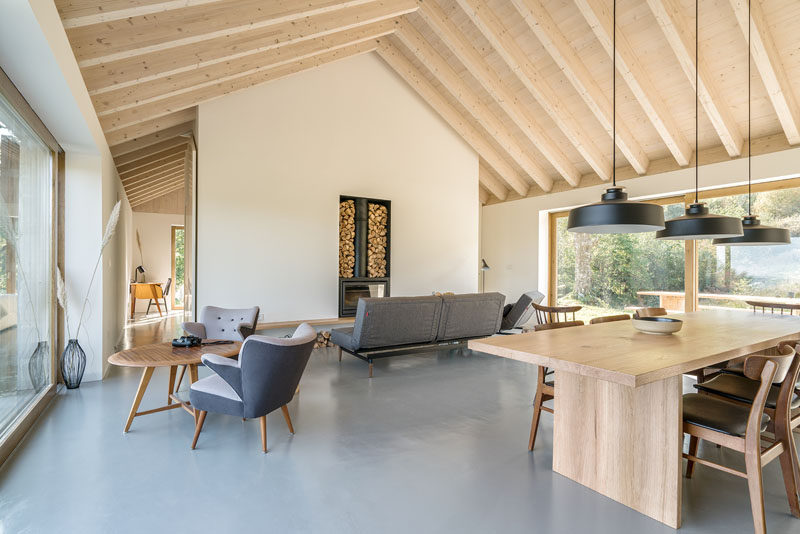
Photography by David Montero
On the other side of the living room there’s an outdoor dining area that opens up a grassy field. Large wood and steel doors can be closed to protect the cottage from the elements, and provide privacy if needed.
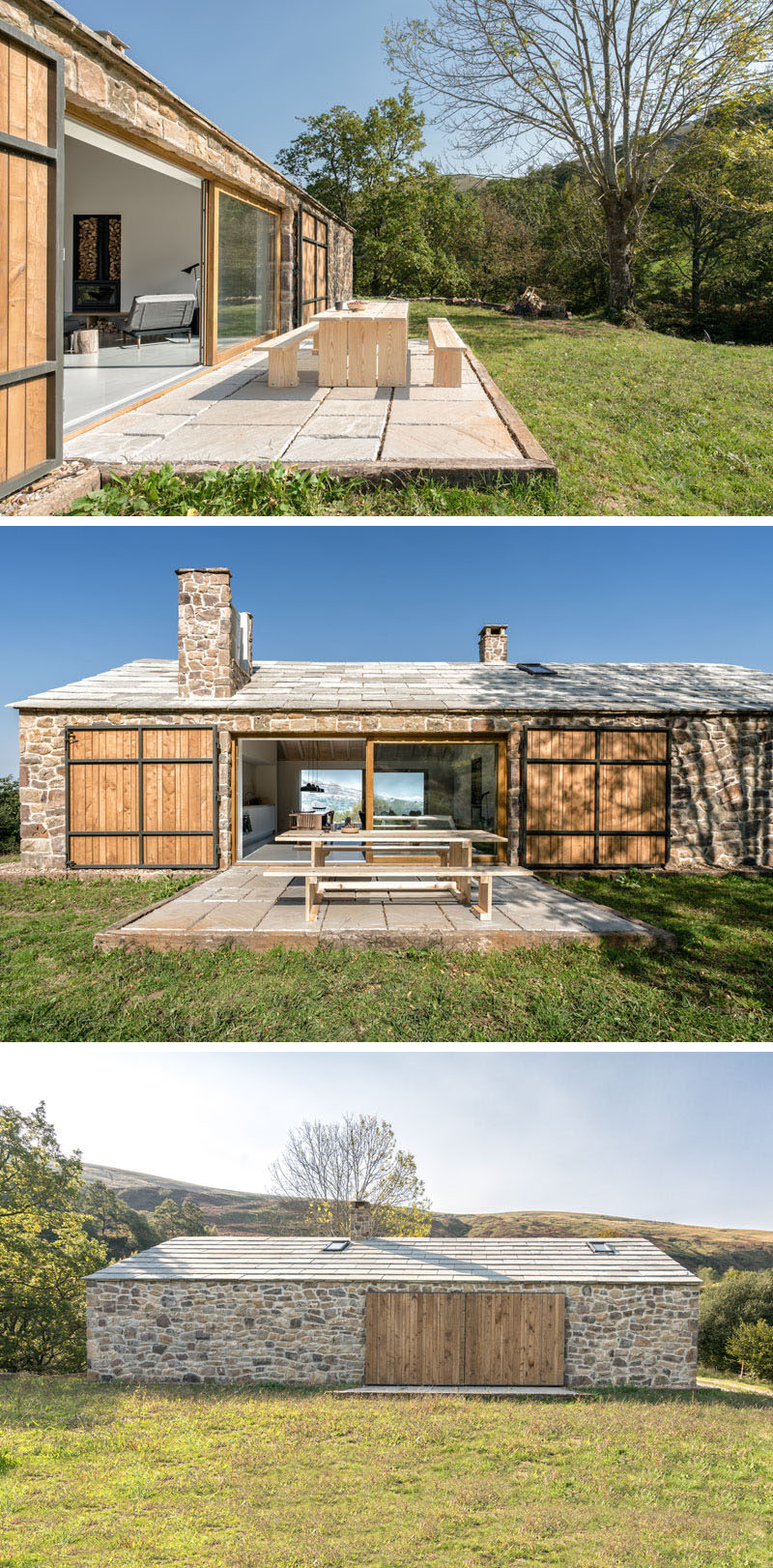
Photography by David Montero
The cottage has two bedrooms that are located down small hallways on either side of the living room.
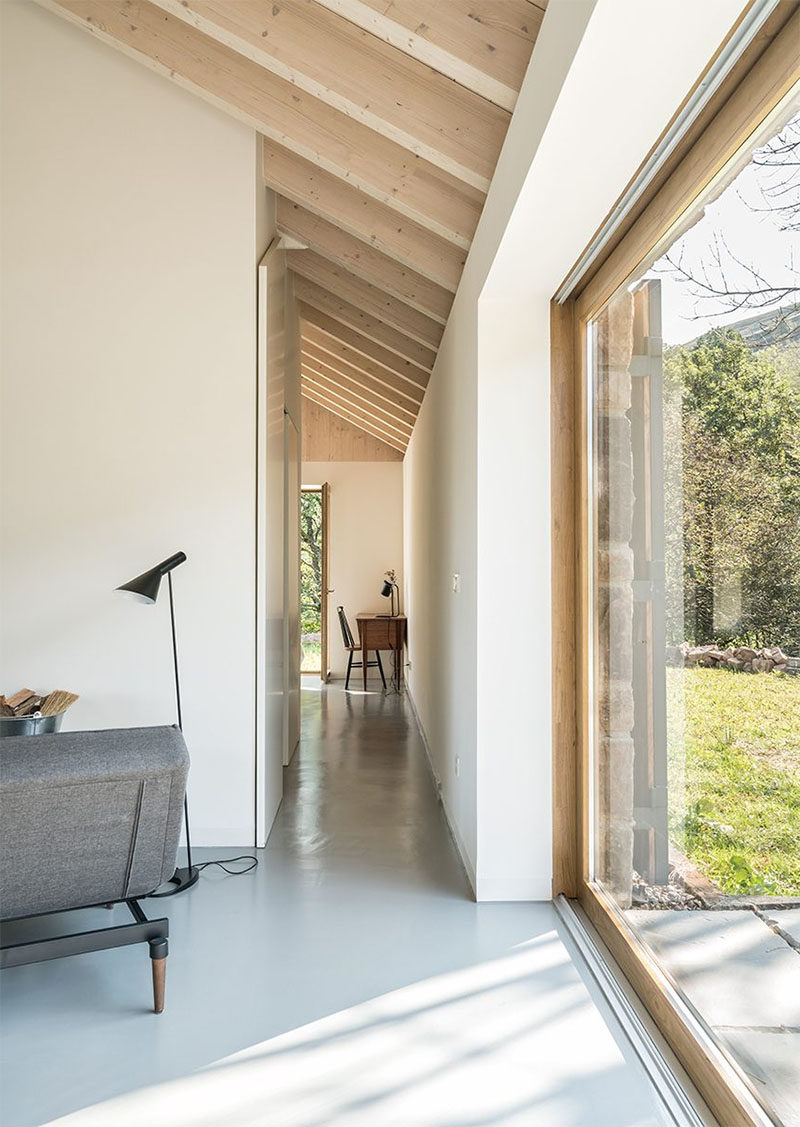
Photography by David Montero
Due to the generous height of the ceilings, a mezzanine is located on top of the bathroom core to allows for additional sleeping areas that are suitable for a couple or children.
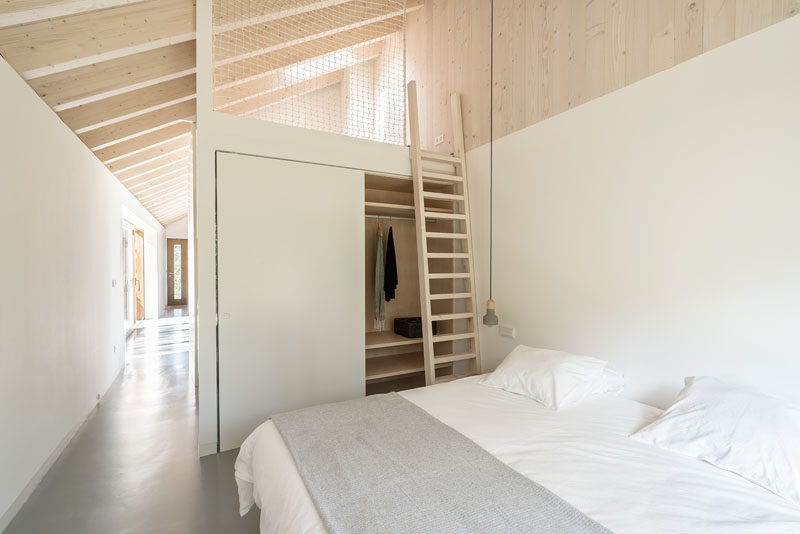
Photography by David Montero
Each bedroom has its own fully equipped bathroom with a shower that has views of the bedroom.
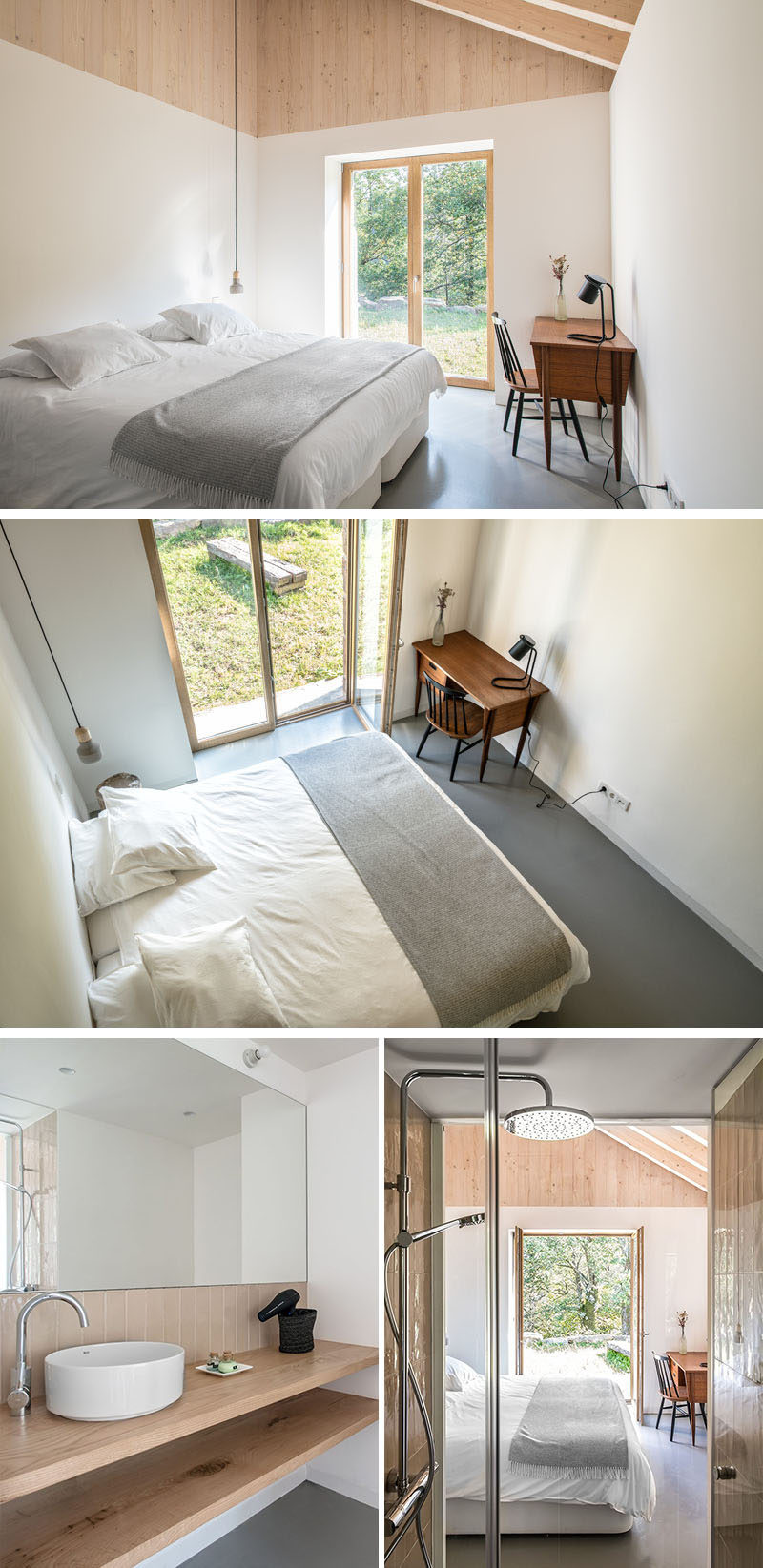
Photography by David Montero
The bedrooms have been designed to be mirror images of each other, with high ceilings and minimal furnishings.
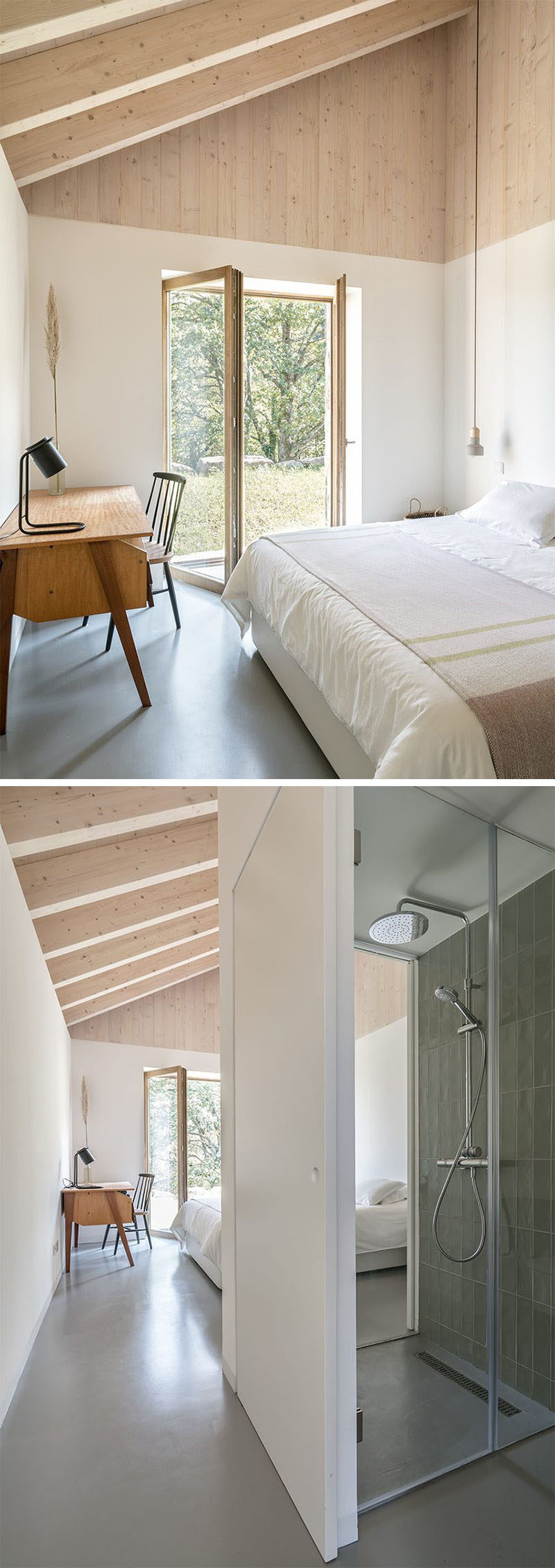
Photography by David Montero
Both bedrooms also open up to the grassy area at the end of the cottage, and due to the position of the cottage, they receive the bright morning light.
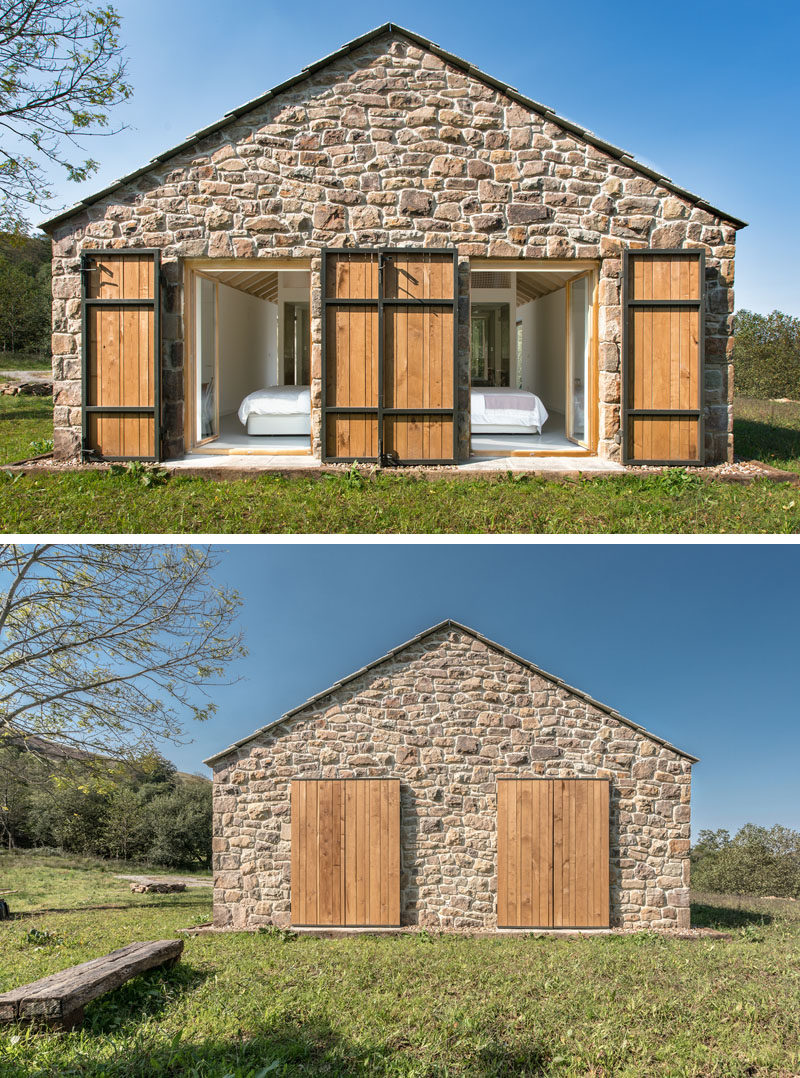
Photography by David Montero
Here’s a look at the floor plan that shows the layout of the interior.
