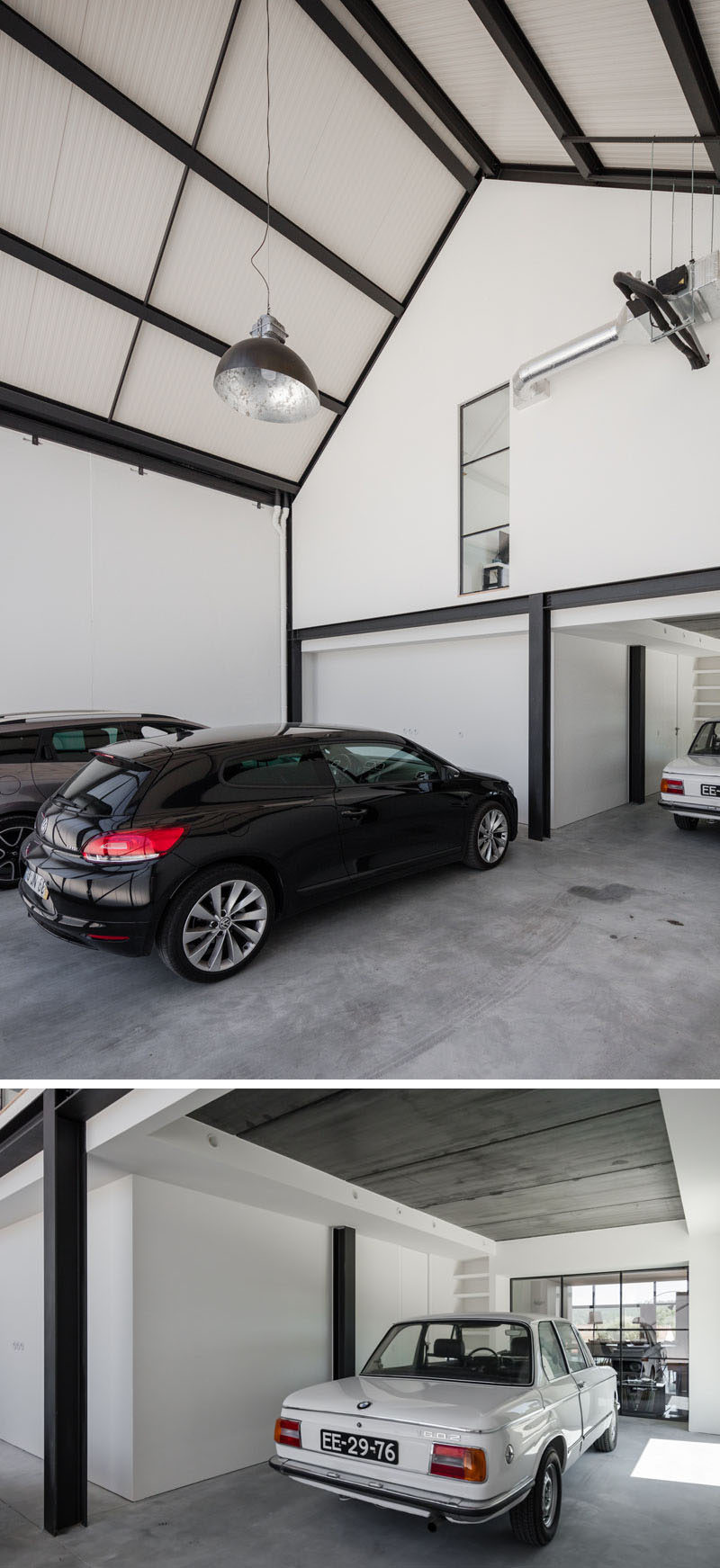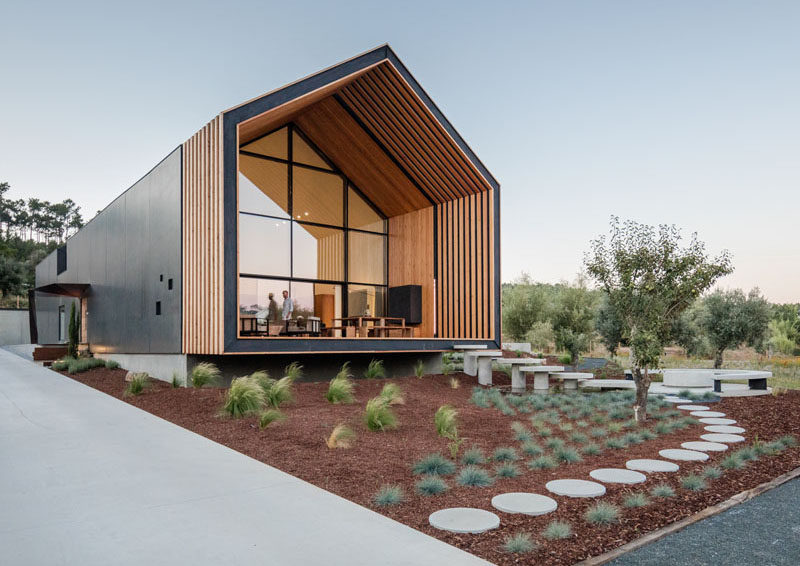Photography by Joao Morgado – Architecture Photography
Filipe Saraiva Arquitectos have designed a modern family house that sits on a slightly sloped piece of farmland in Melroeira – Ourém, Portugal.
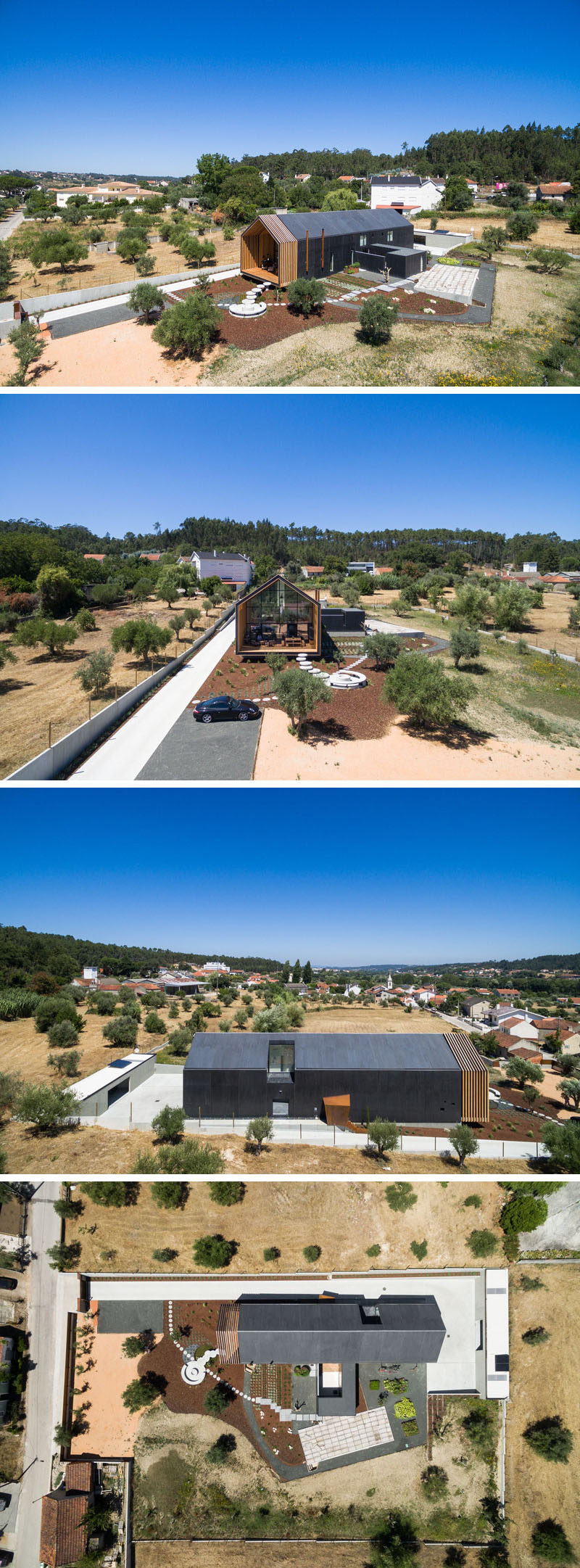
Photography by Joao Morgado – Architecture Photography
The design of the house was inspired by the way a child draws a house with just 5 lines, a rectangle and two squares. The pentagon at the front of the house is composed by five lines represents the walls and the roof, while the rectangle is meant to represent the door and the squares, the windows.
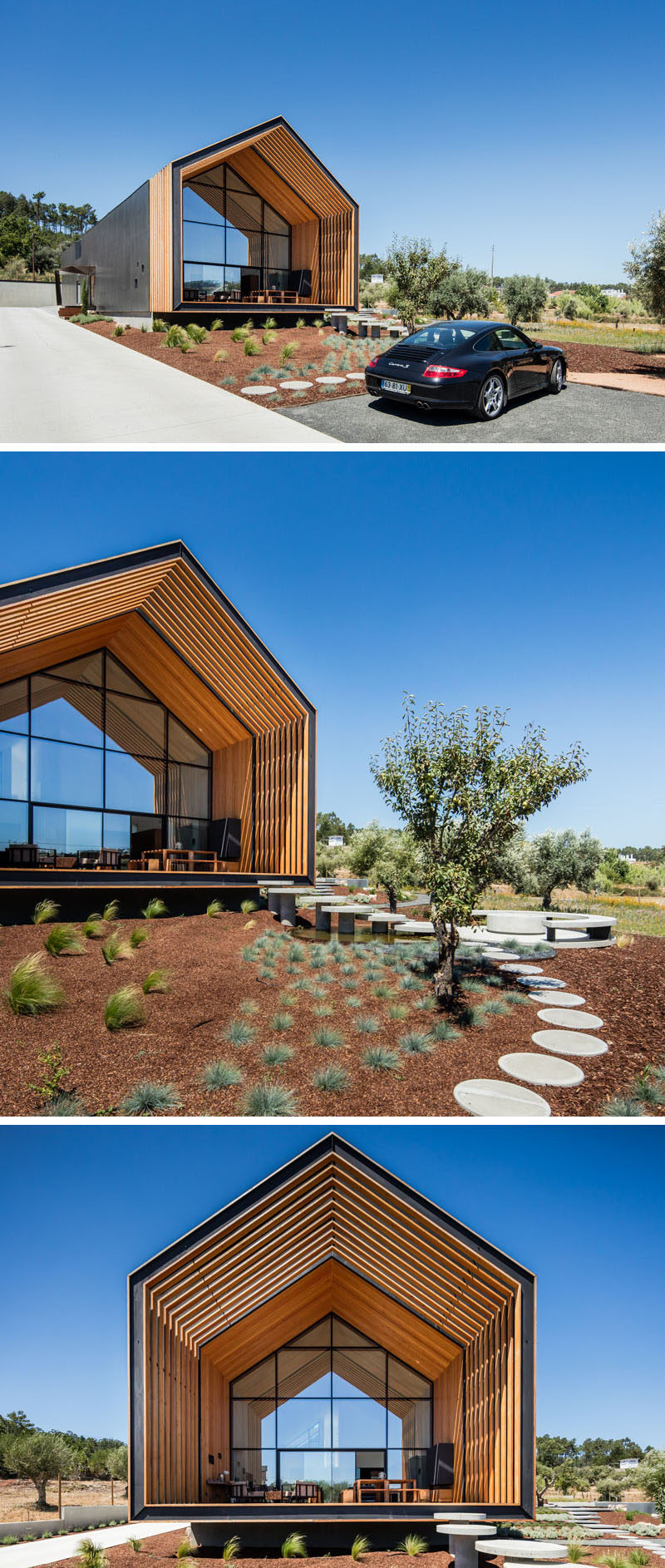
Photography by Joao Morgado – Architecture Photography
At the side of the house is a path that leads to the front door, that’s somewhat hidden underneath a cover of weathered steel.
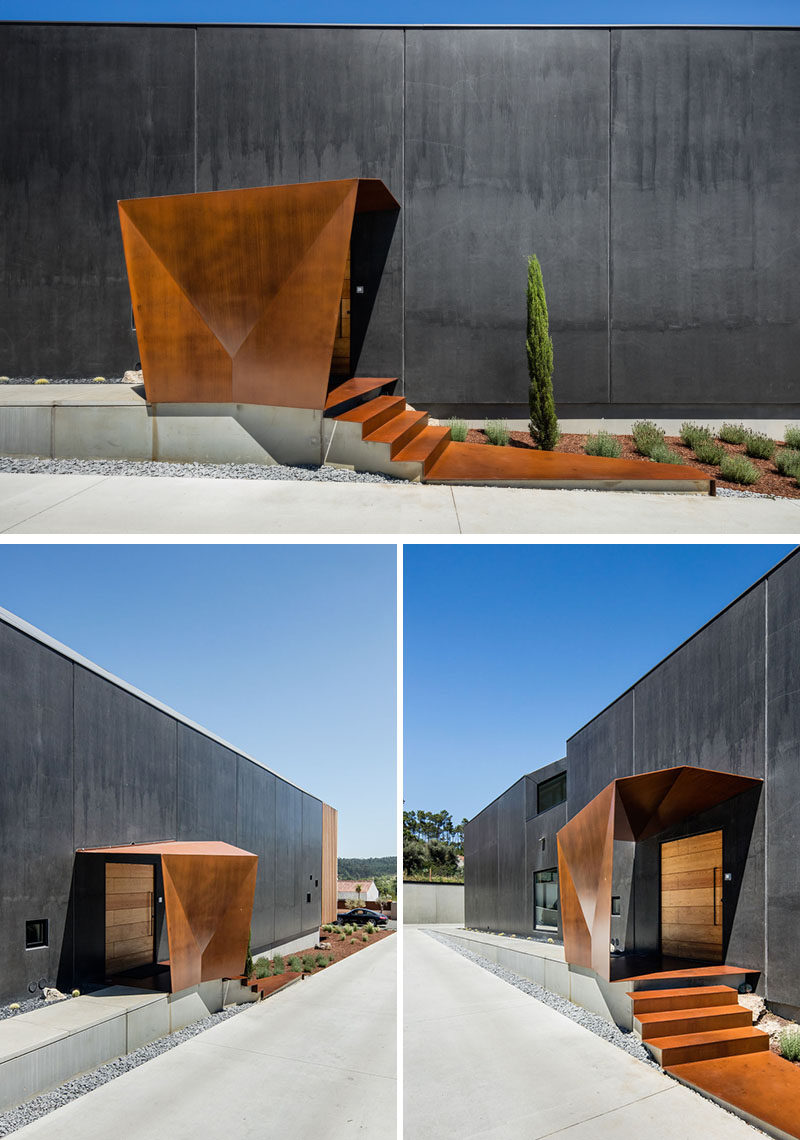
Photography by Joao Morgado – Architecture Photography
From inside the house, the wood front door is tucked into a slight alcove, and beside the front door is a music room.
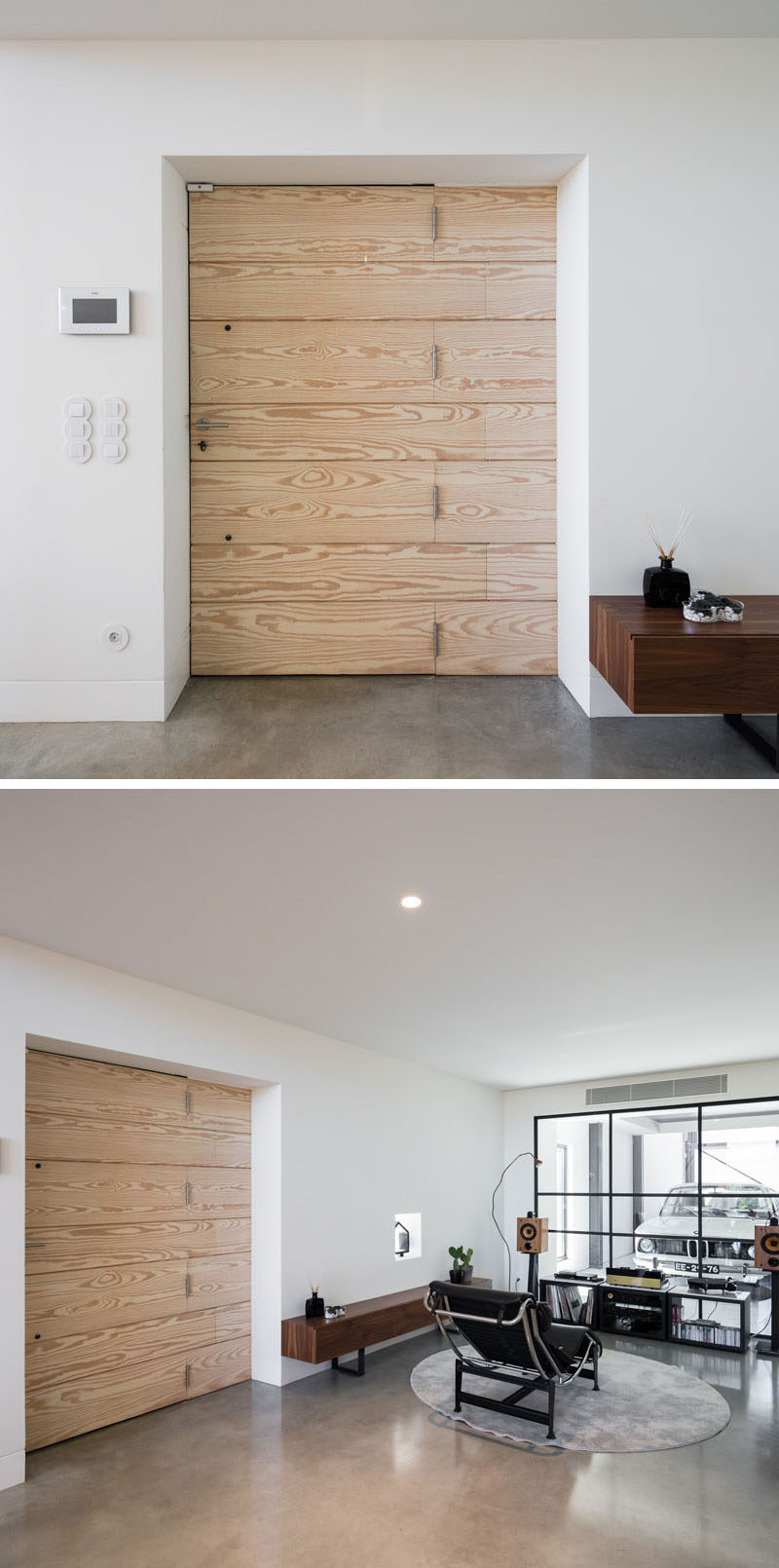
Photography by Joao Morgado – Architecture Photography
The music room, which is set up with a record player and a relaxing lounge chair look out through a black-framed glass wall that provides a view into the garage.
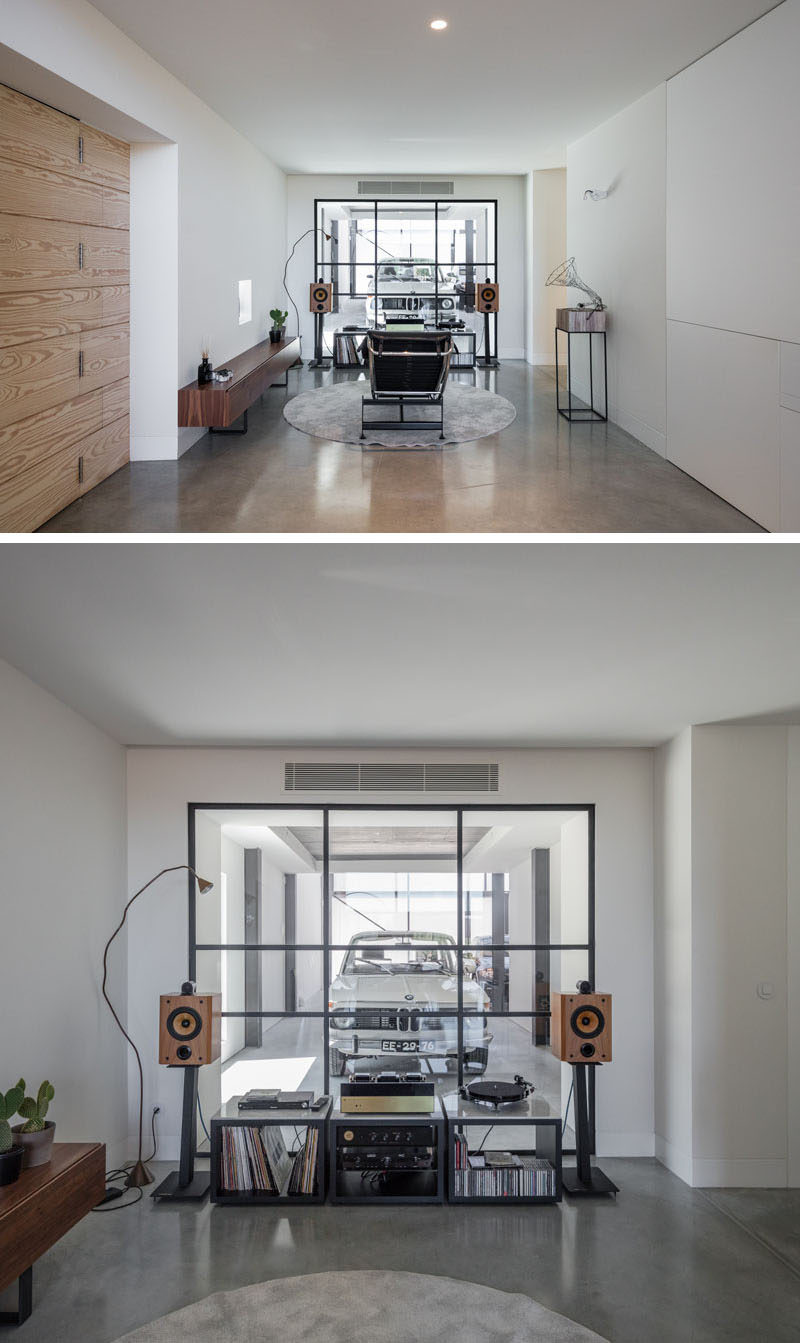
Photography by Joao Morgado – Architecture Photography
At the other end of the music room it opens up to the main social areas of the house. A large round wood dining table is surrounded by black chairs that tie in with the black window frames.
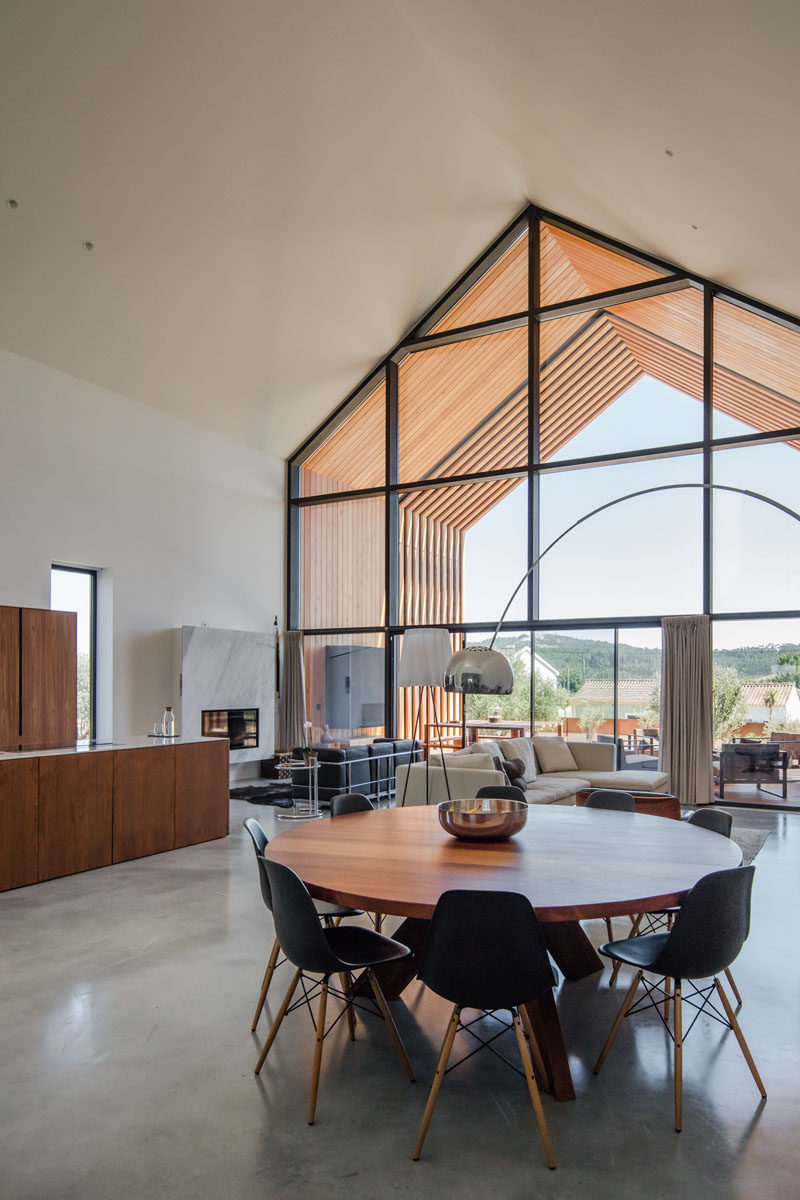
Photography by Joao Morgado – Architecture Photography
Large windows fill the social areas with an abundance of natural light, and on cool nights, the family can enjoy the warmth of the fireplace in one of the sitting areas.
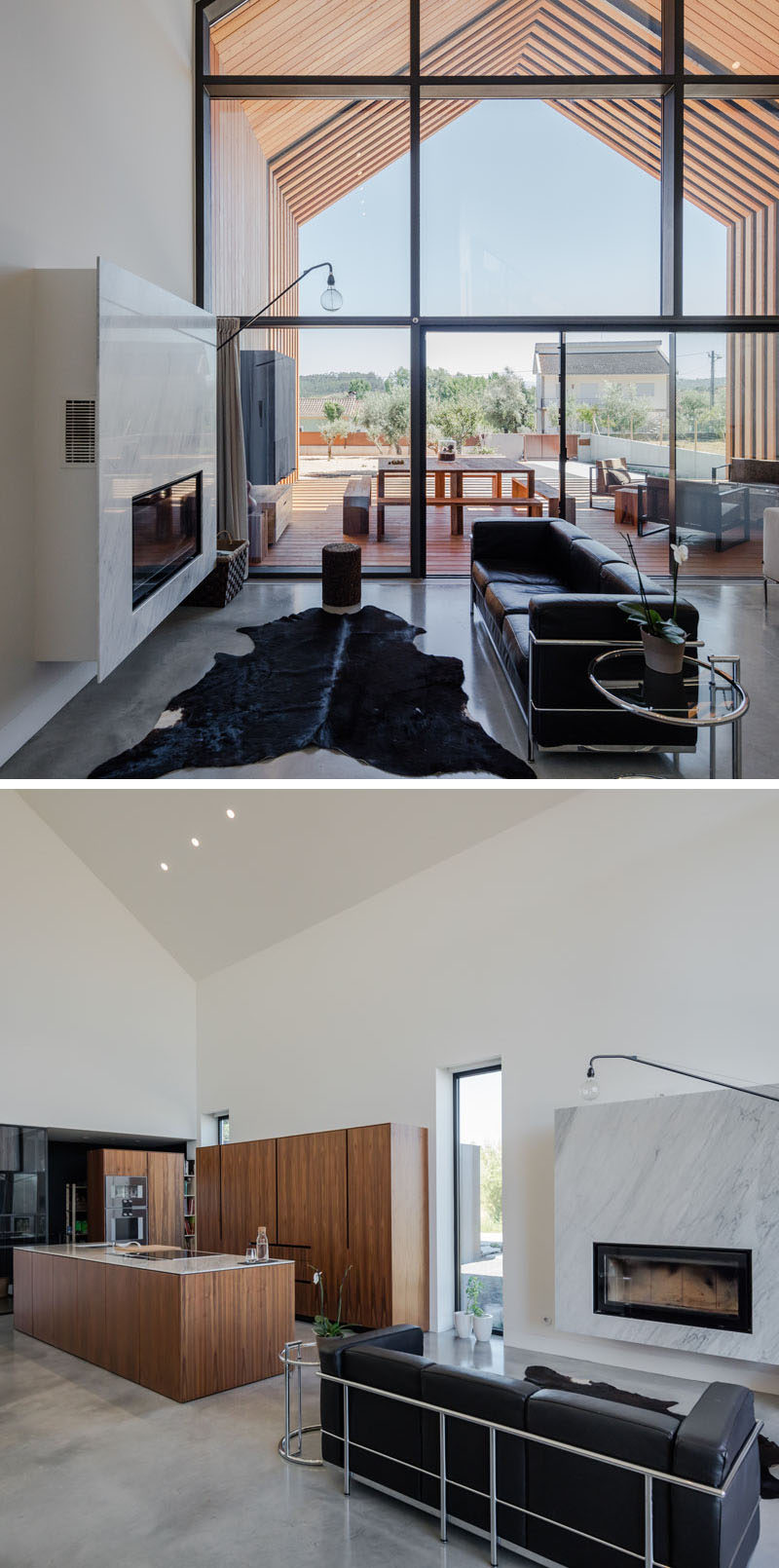
Photography by Joao Morgado – Architecture Photography
Behind this sitting area is another lounge area, this time the couch is focused on a low cabinet with television.
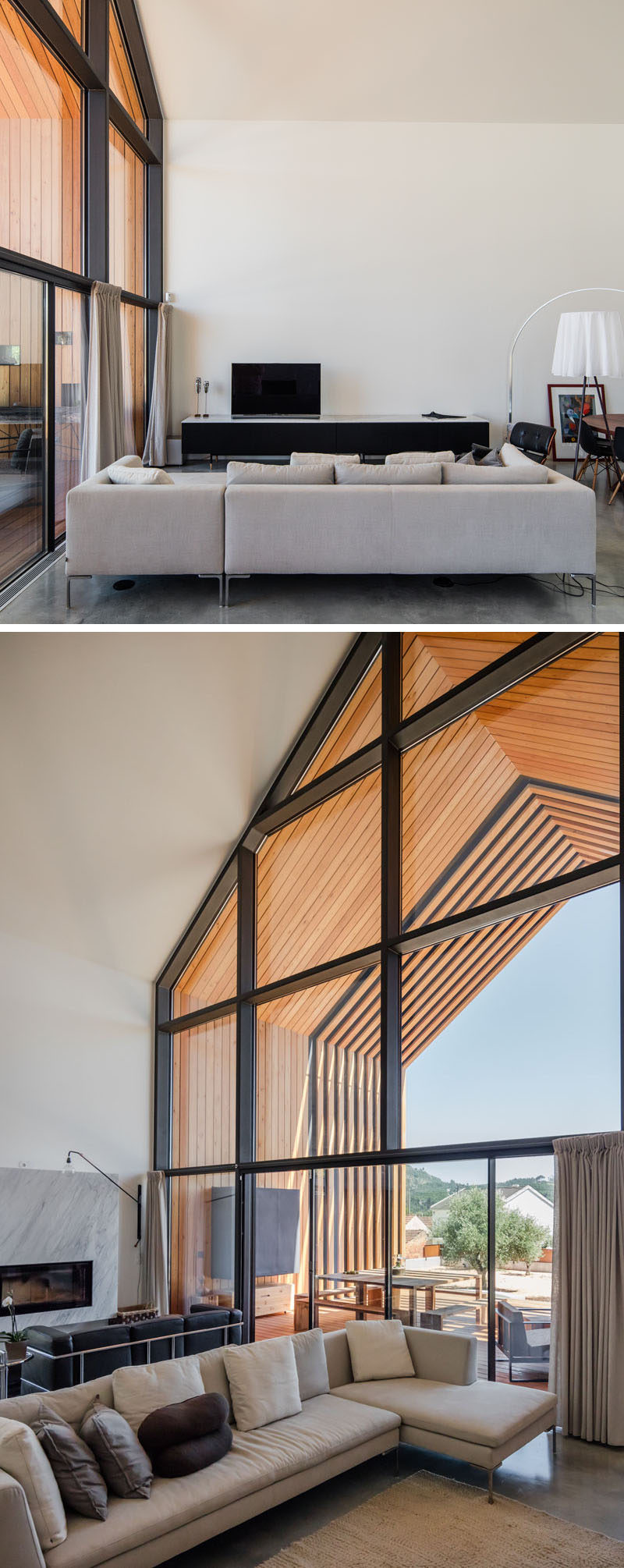
Photography by Joao Morgado – Architecture Photography
Also in this part of the house is the kitchen. Wood cabinets with light countertops add a natural element to the mostly white interior.
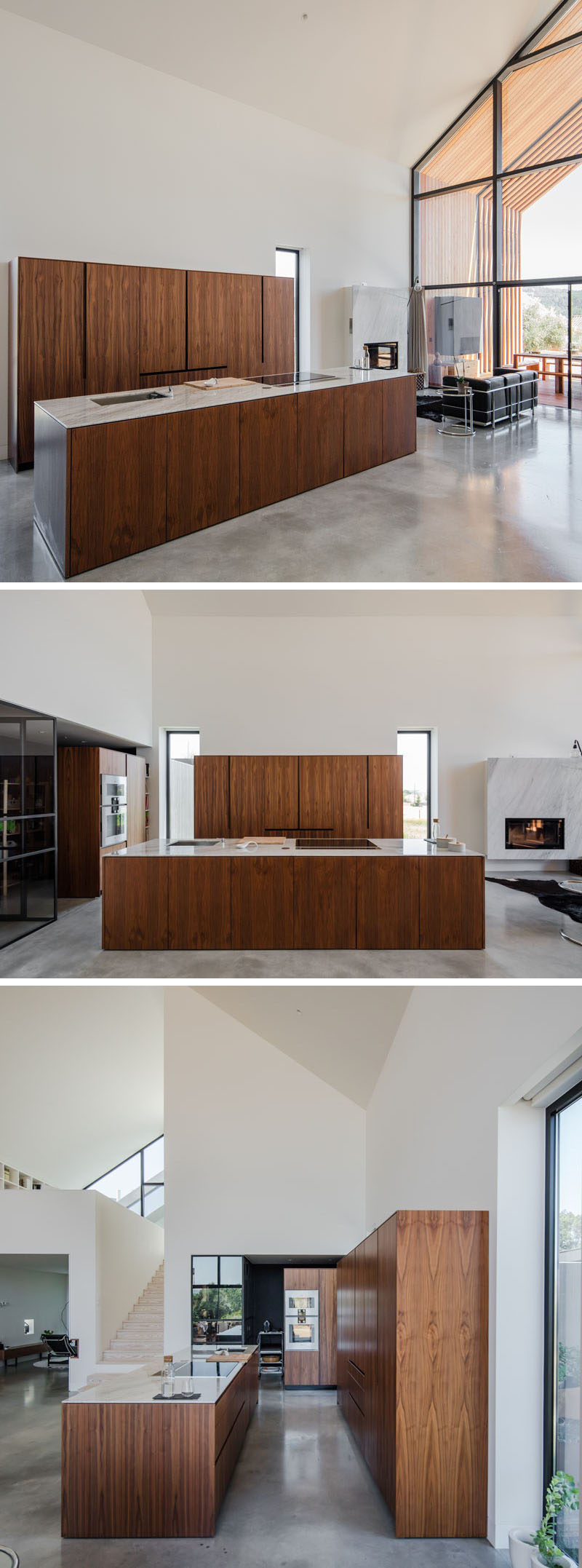
Photography by Joao Morgado – Architecture Photography
At the end of the kitchen is a glass enclosed wine cellar with shelving and crates for storage.
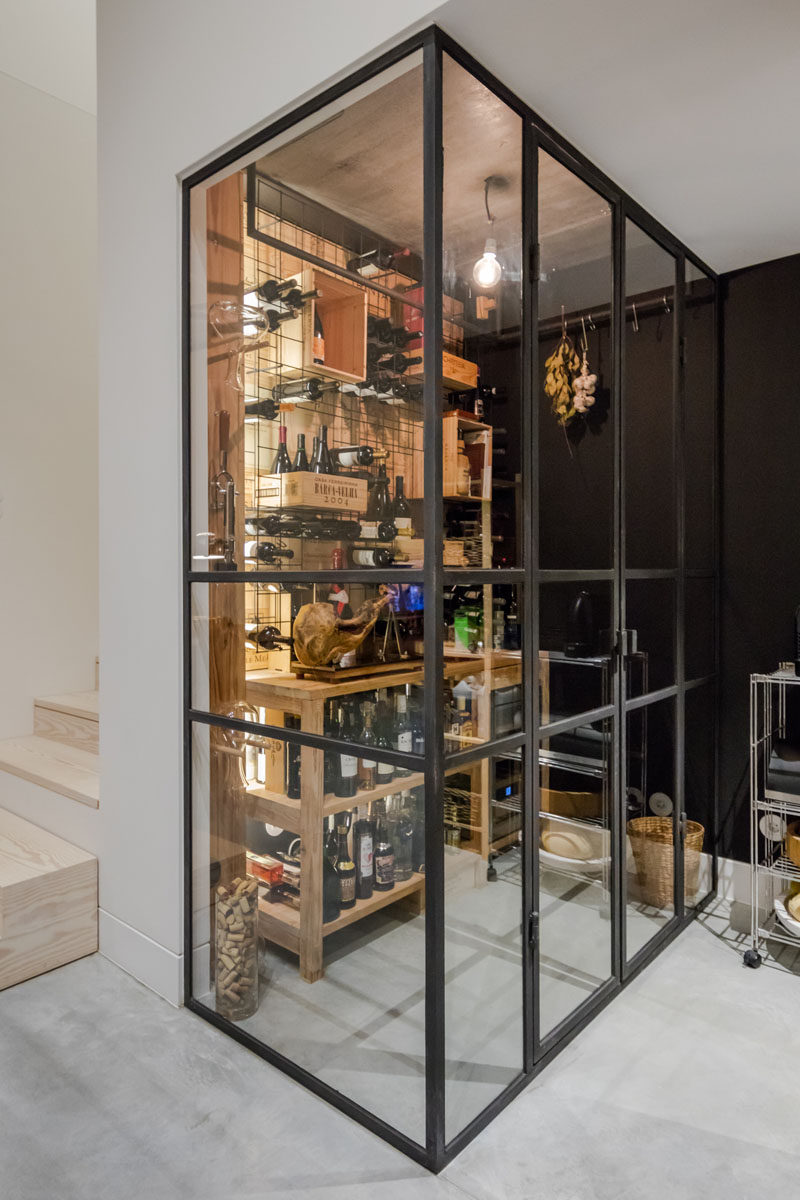
Photography by Joao Morgado – Architecture Photography
Connecting the social areas of the home with the bedrooms and other areas of the home is a simple wood staircase between white walls.
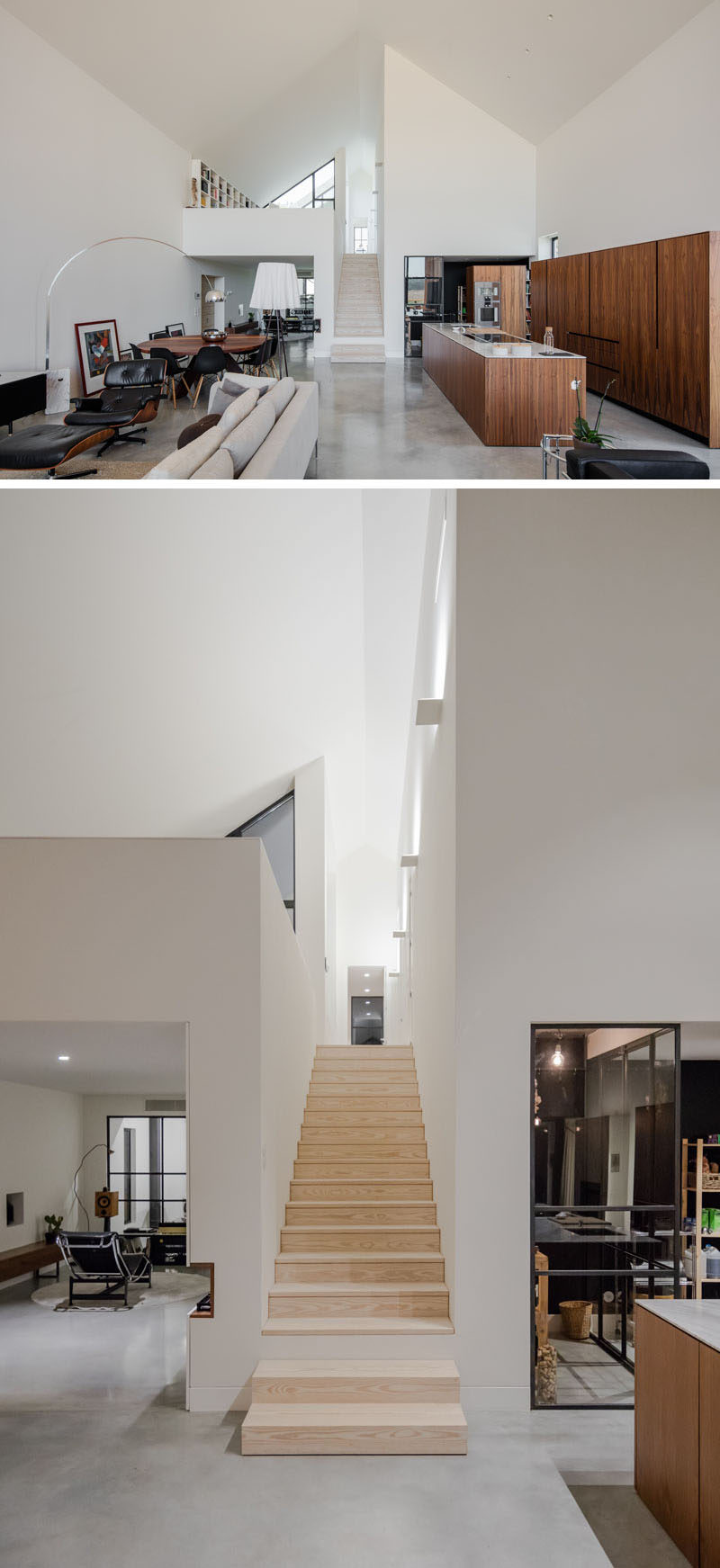
Photography by Joao Morgado – Architecture Photography
At the top of the stairs is a loft area that’s been set up as a library / home office. A shelving unit runs along the wall and acts as a bookshelf and storage unit. A large white table provides space for four people to work at and underneath the window is a couch for relaxed reading.
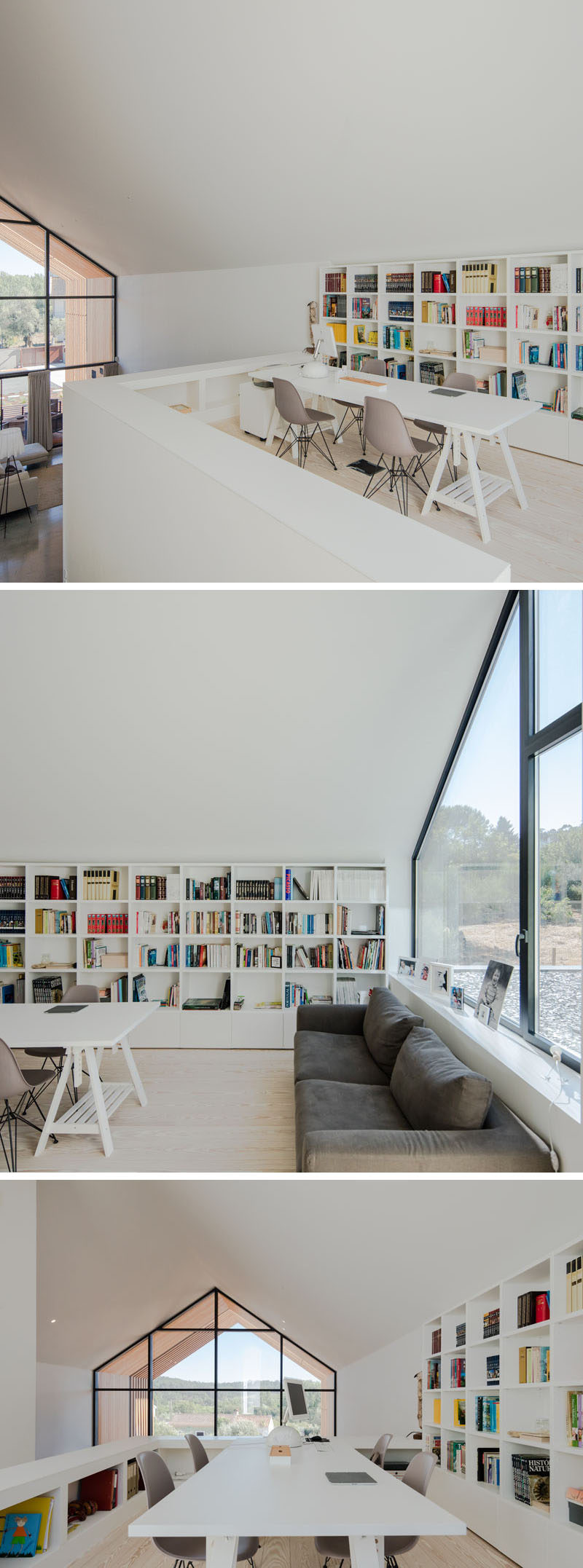
Photography by Joao Morgado – Architecture Photography
The windows in the library are angled to follow the line of the roof, while another large window runs alongside the interior hallway, filling it with light.
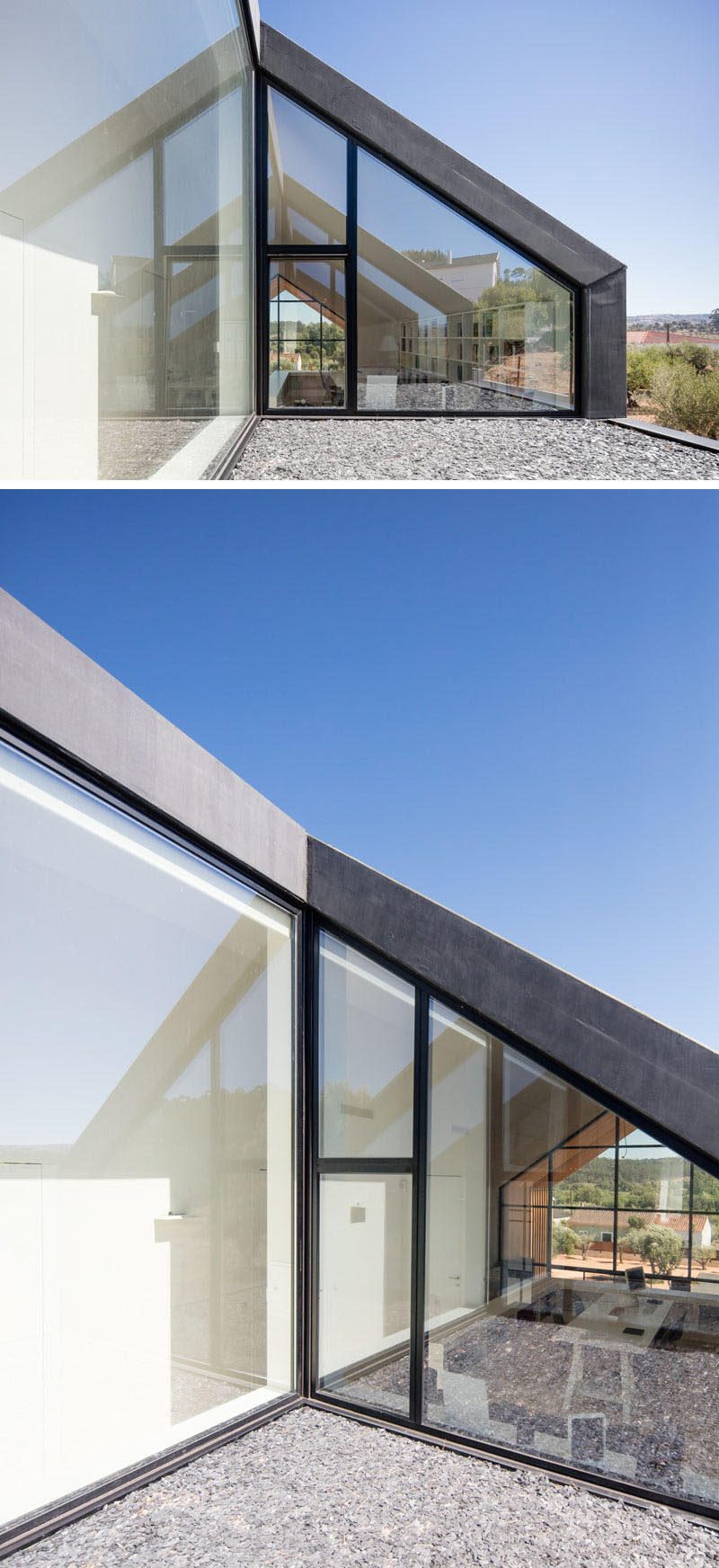
Photography by Joao Morgado – Architecture Photography
Also upstairs are the bedrooms. In the master bedroom, floor-to-ceiling windows add natural light and a door opens the bedroom up to a private courtyard.
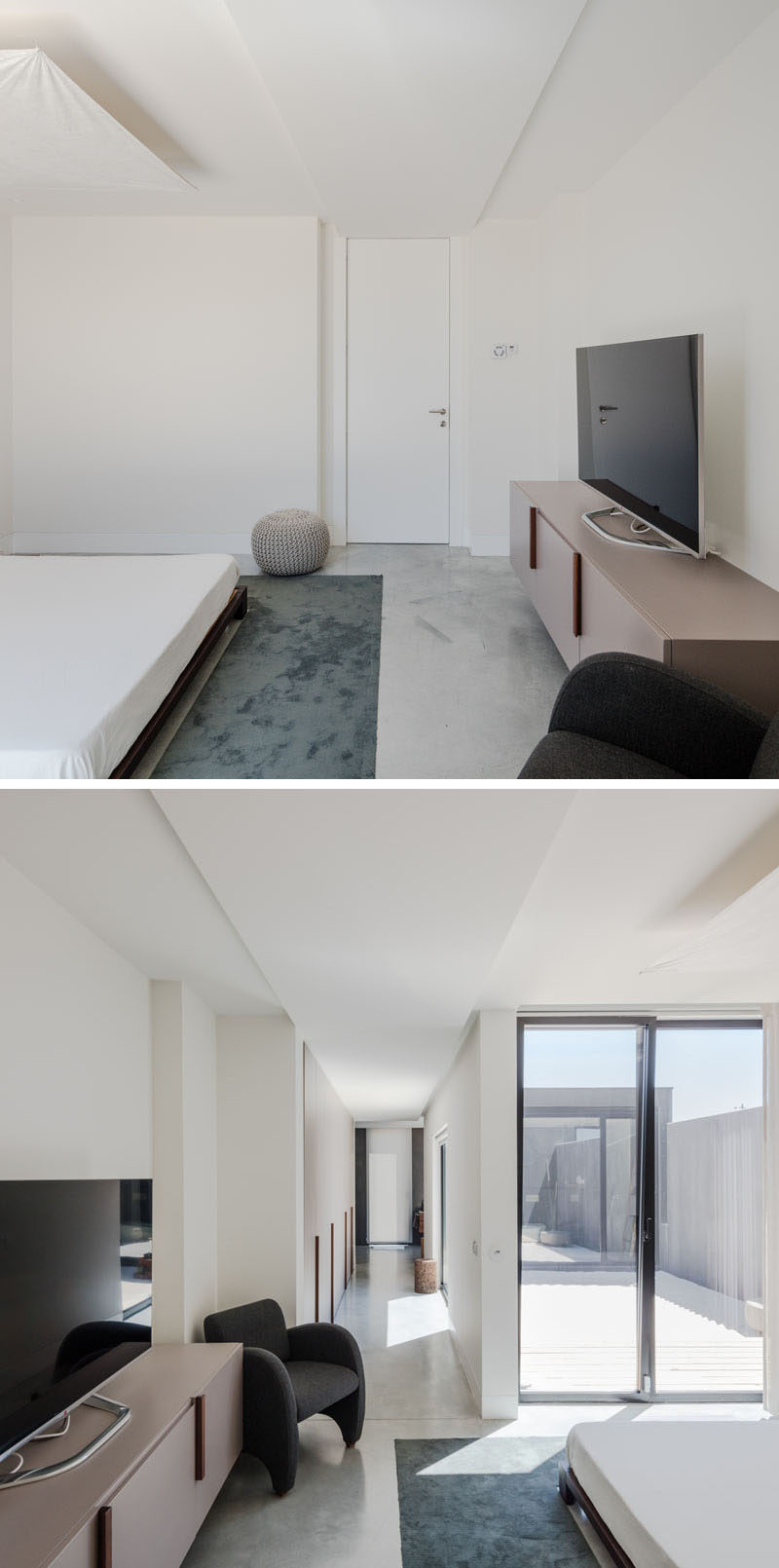
Photography by Joao Morgado – Architecture Photography
Connecting the master bedroom and the ensuite bathroom, is a long row of cabinets that act as a walk-through closet.
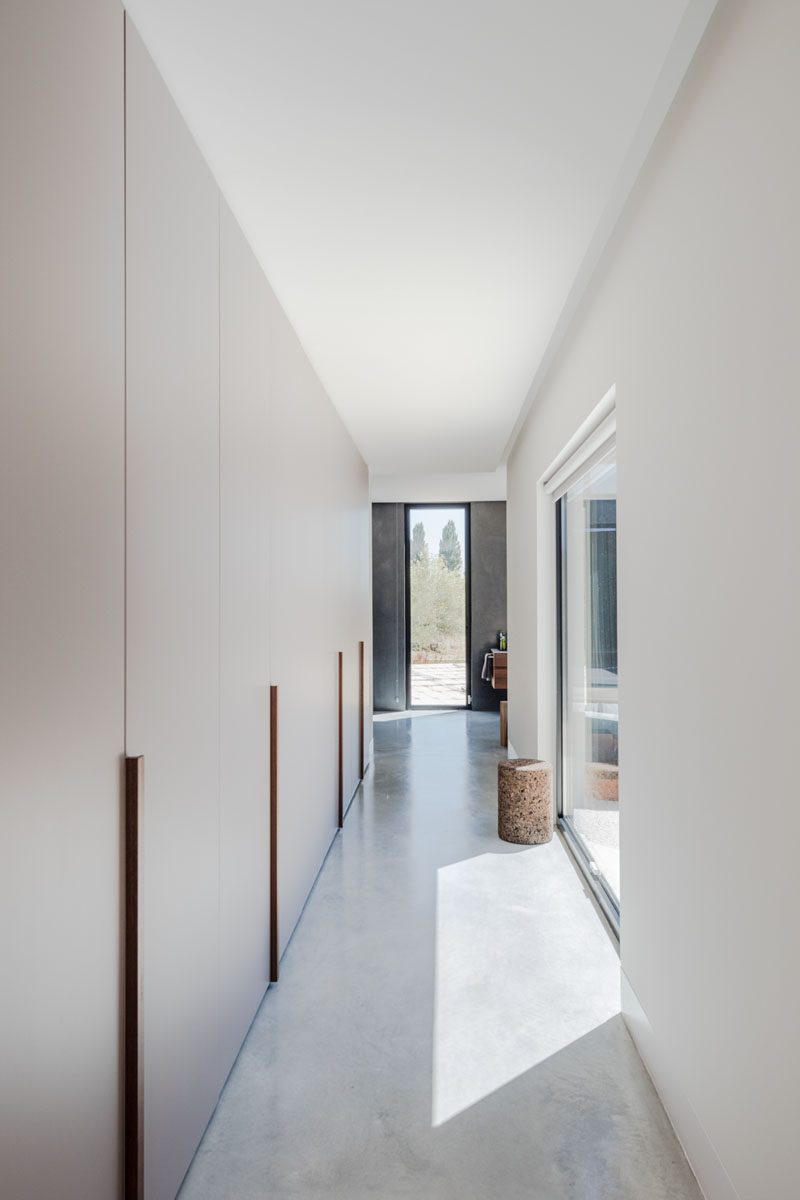
Photography by Joao Morgado – Architecture Photography
In the master bathroom, there’s a large shower behind a glass screen, while a freestanding oval bathtub looks out onto the courtyard.
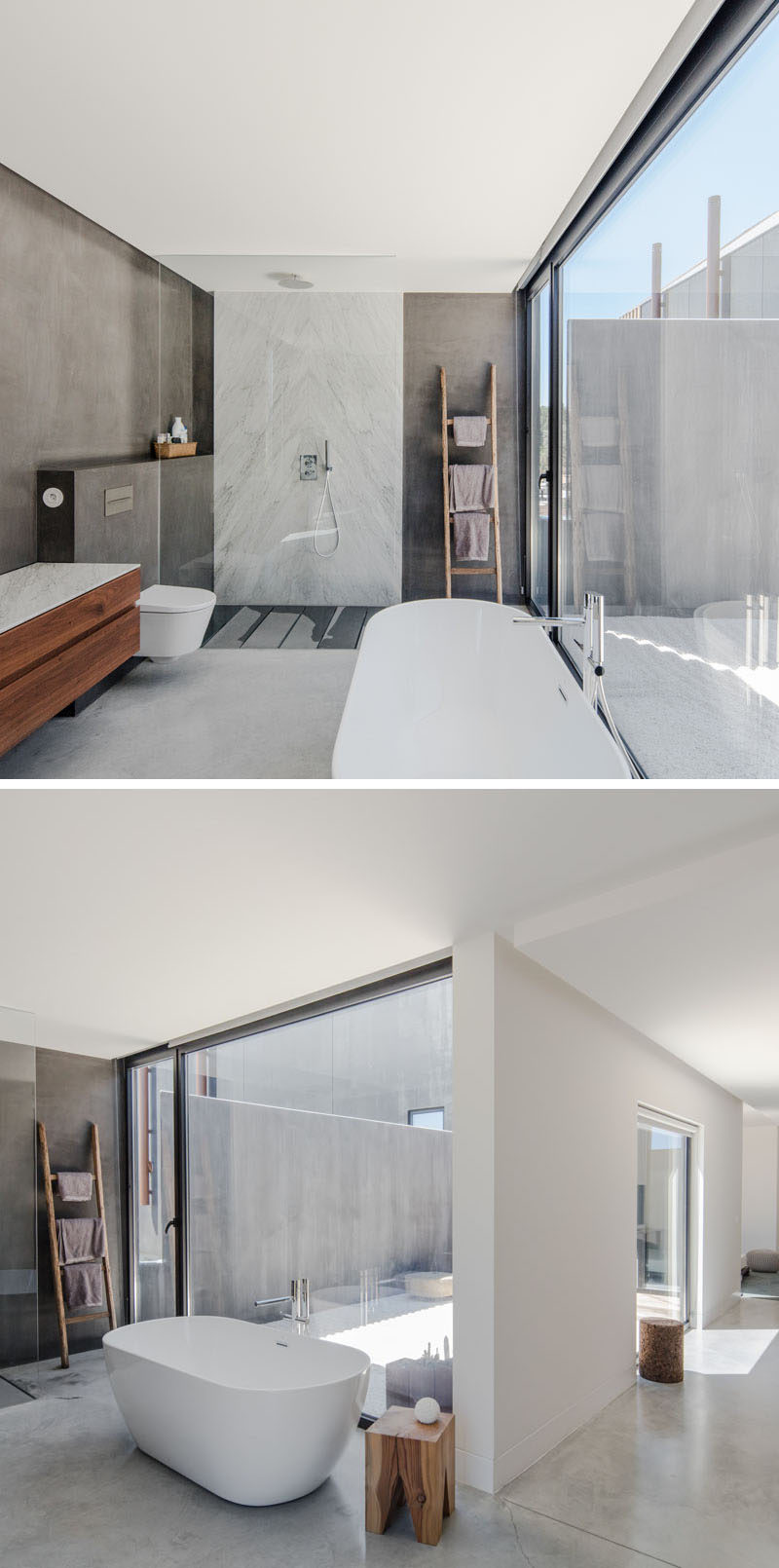
Photography by Joao Morgado – Architecture Photography
The courtyard has a small wood patio area and the rest is covered in rippled sand.
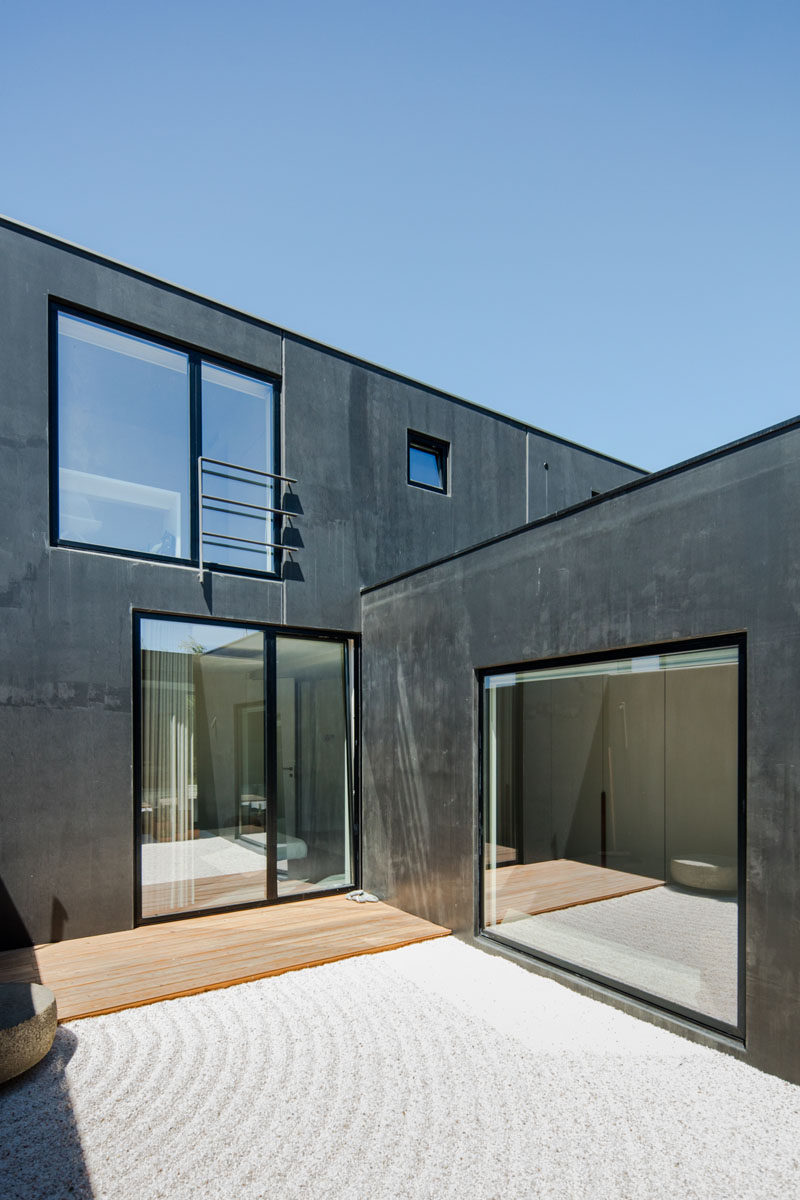
Photography by Joao Morgado – Architecture Photography
Back inside and there’s another bedroom. Set up as a kids room, this bedroom has a minimalist white built-in wardrobe and simple shelving. The desk and bed have both been positioned to take advantage of the view from the windows.
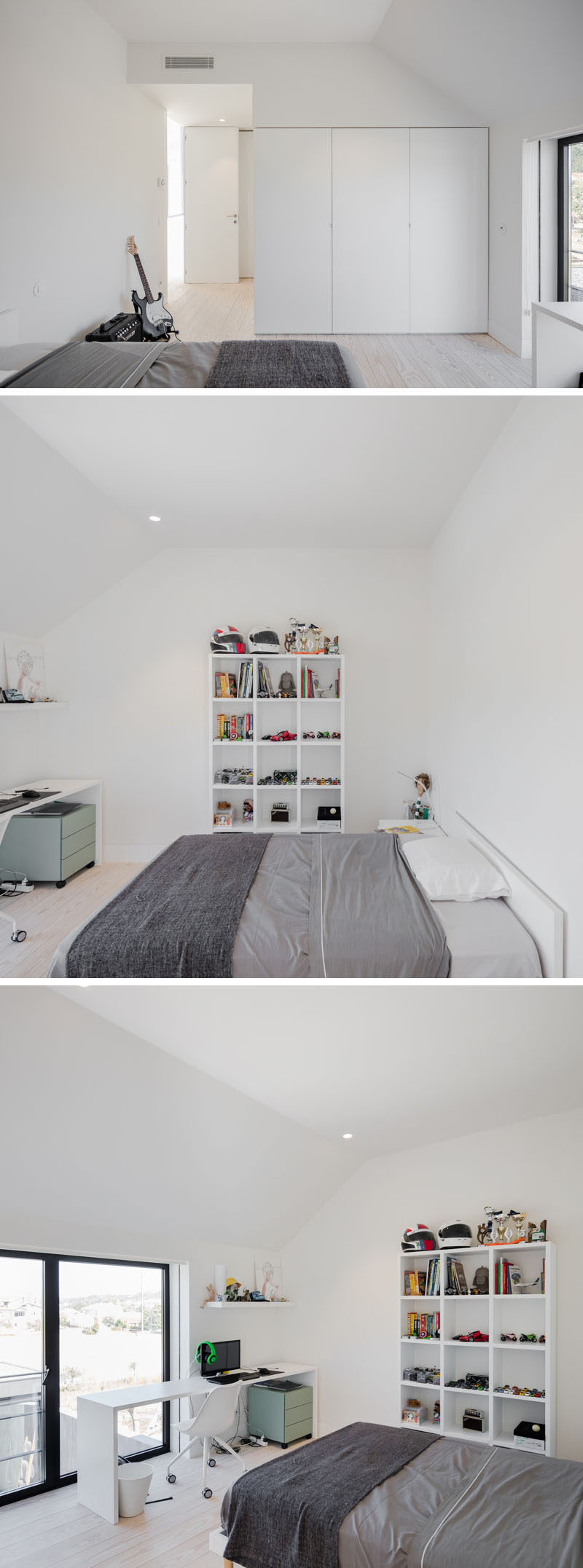
Photography by Joao Morgado – Architecture Photography
Heading back to the social area downstairs, there’s a large wall of windows that provides access to a covered deck that’s surrounded by wood. The deck has been set up as an outdoor dining and lounging area.
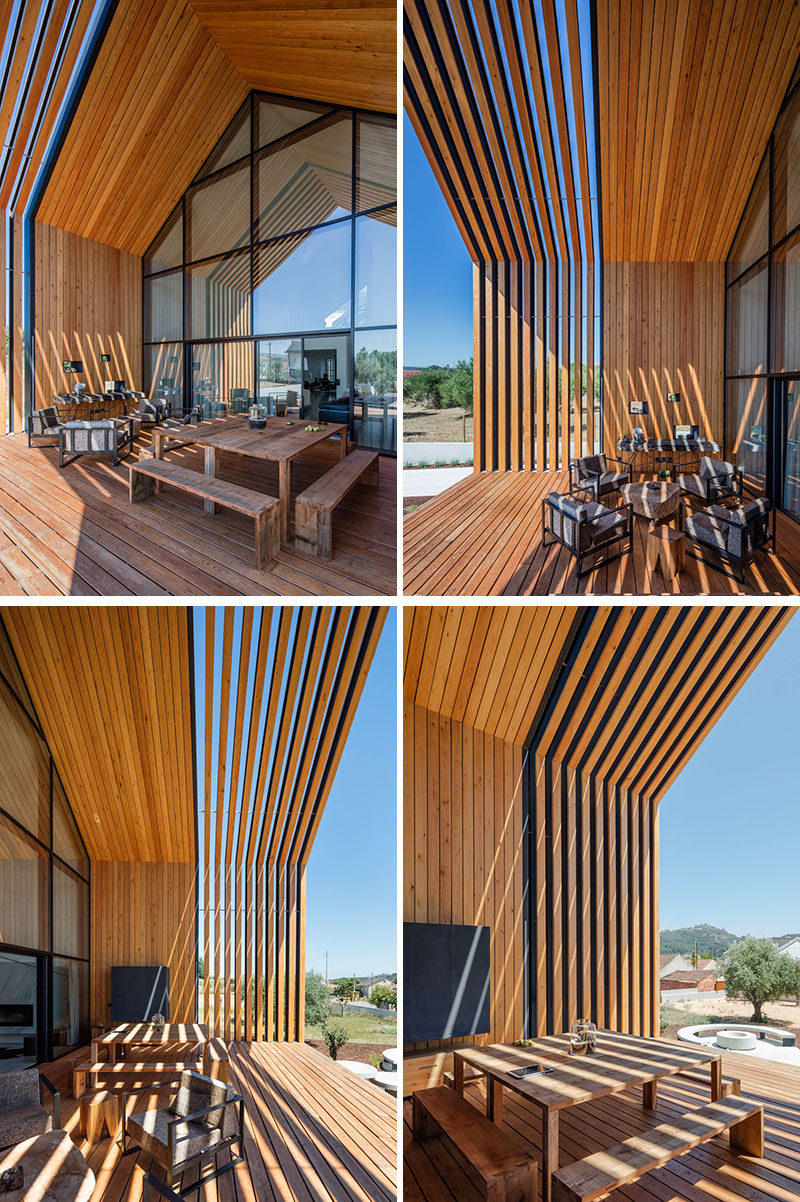
Photography by Joao Morgado – Architecture Photography
The deck has views of the street and surrounding farmland, while a stepping stone path leads down to the front garden.
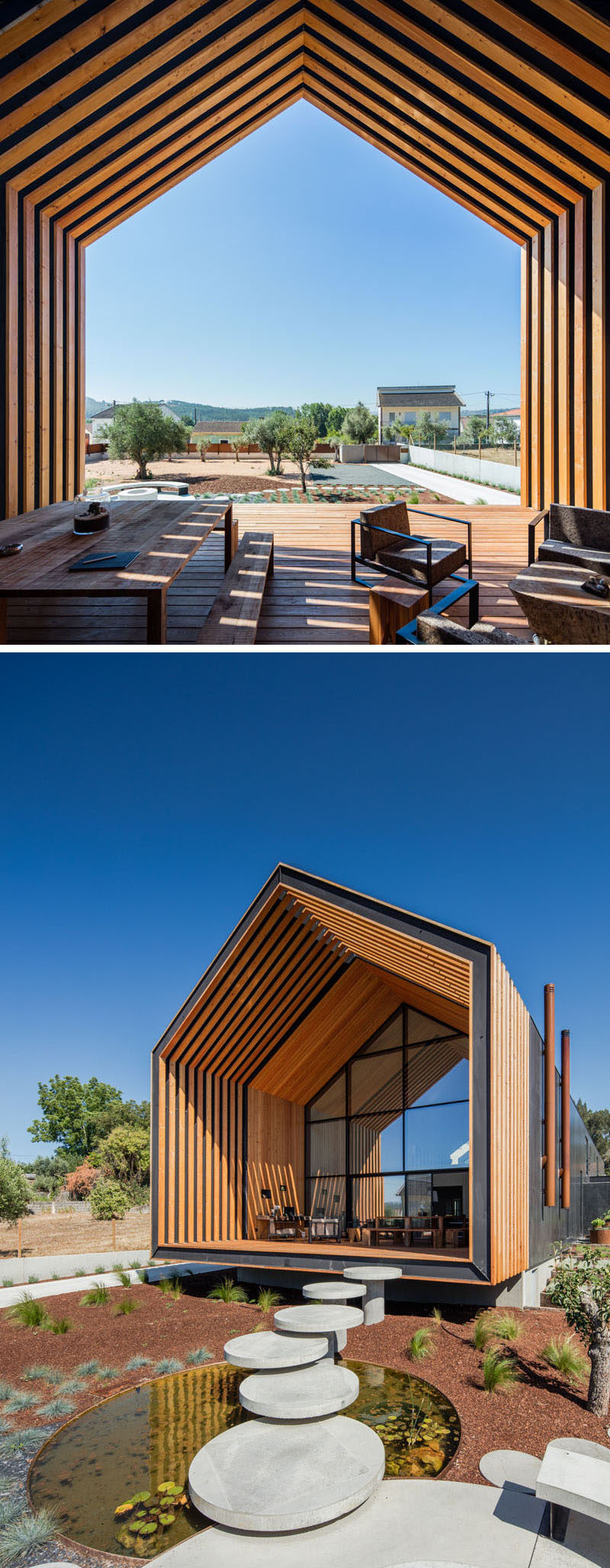
Photography by Joao Morgado – Architecture Photography
The front garden has been set up with a circular seating area with benches, a round firepit and water feature.
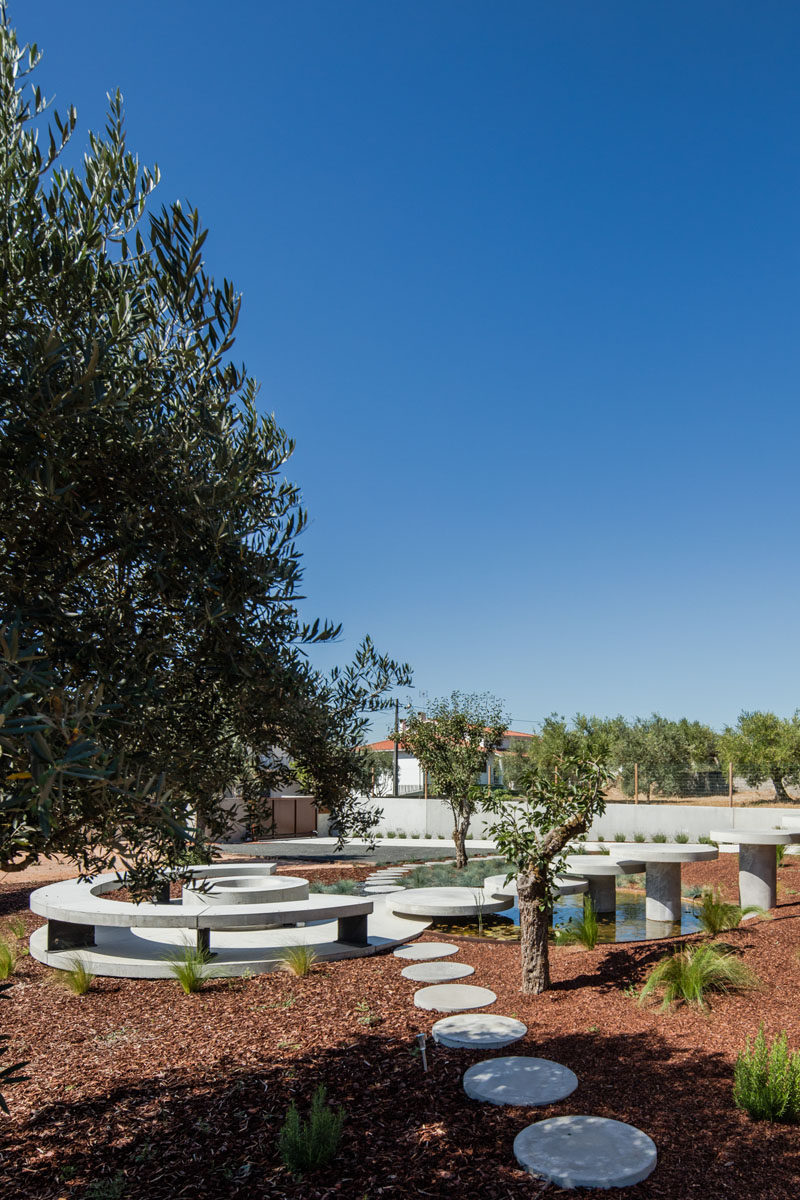
Photography by Joao Morgado – Architecture Photography
The path also leads to the side of the house (opposite to the side with the front door), where there’s a terraced landscaped garden with rows of plants.
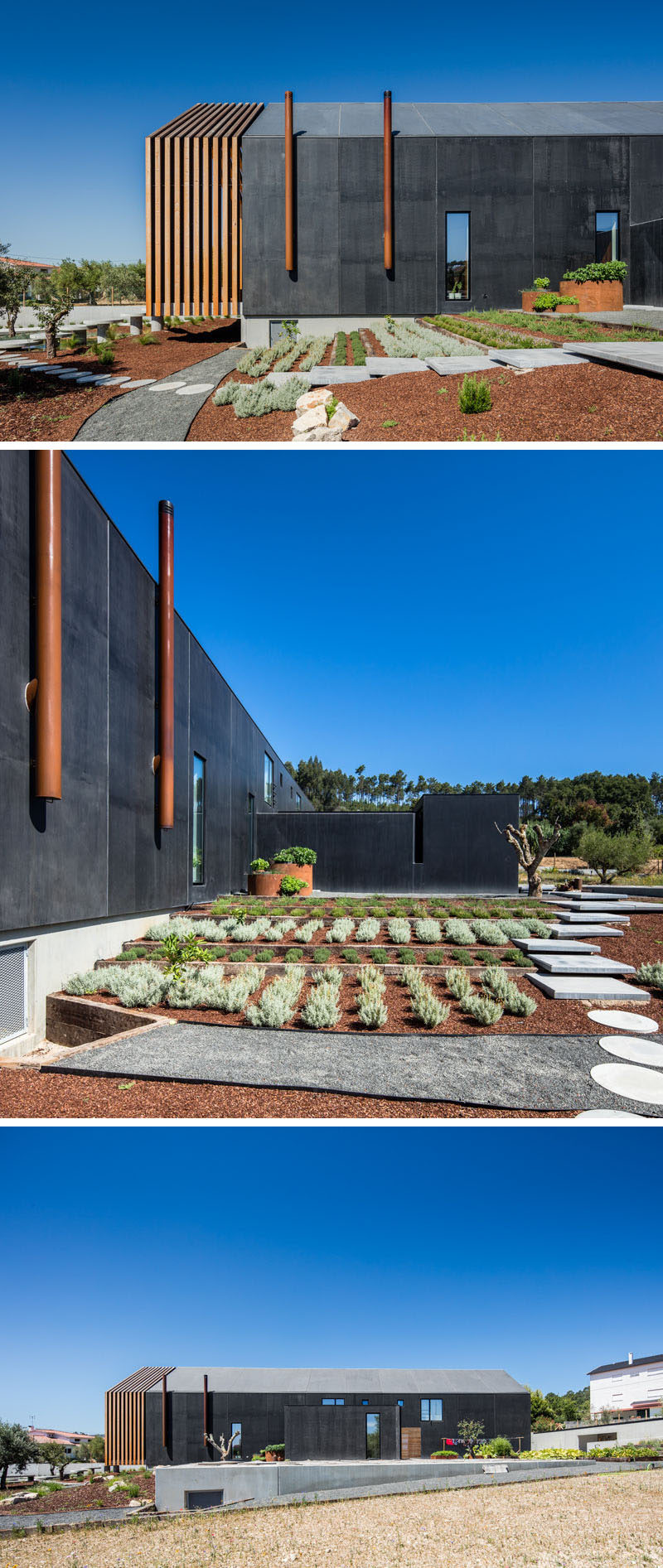
Photography by Joao Morgado – Architecture Photography
At the rear of the house, the wall is finished with semi-transparent material, that when opened reveals the garage.
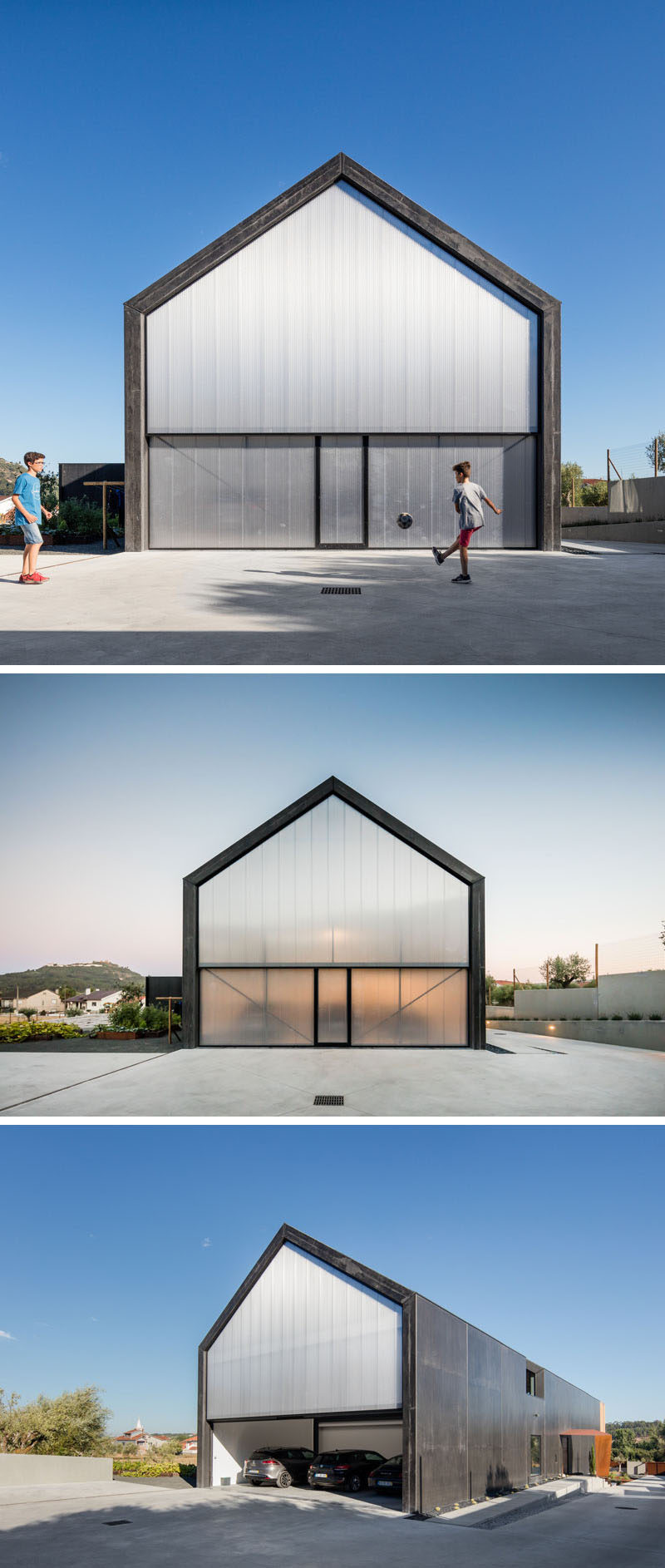
Photography by Joao Morgado – Architecture Photography
Inside, the garage has a high ceiling, just like the social areas of the house.
