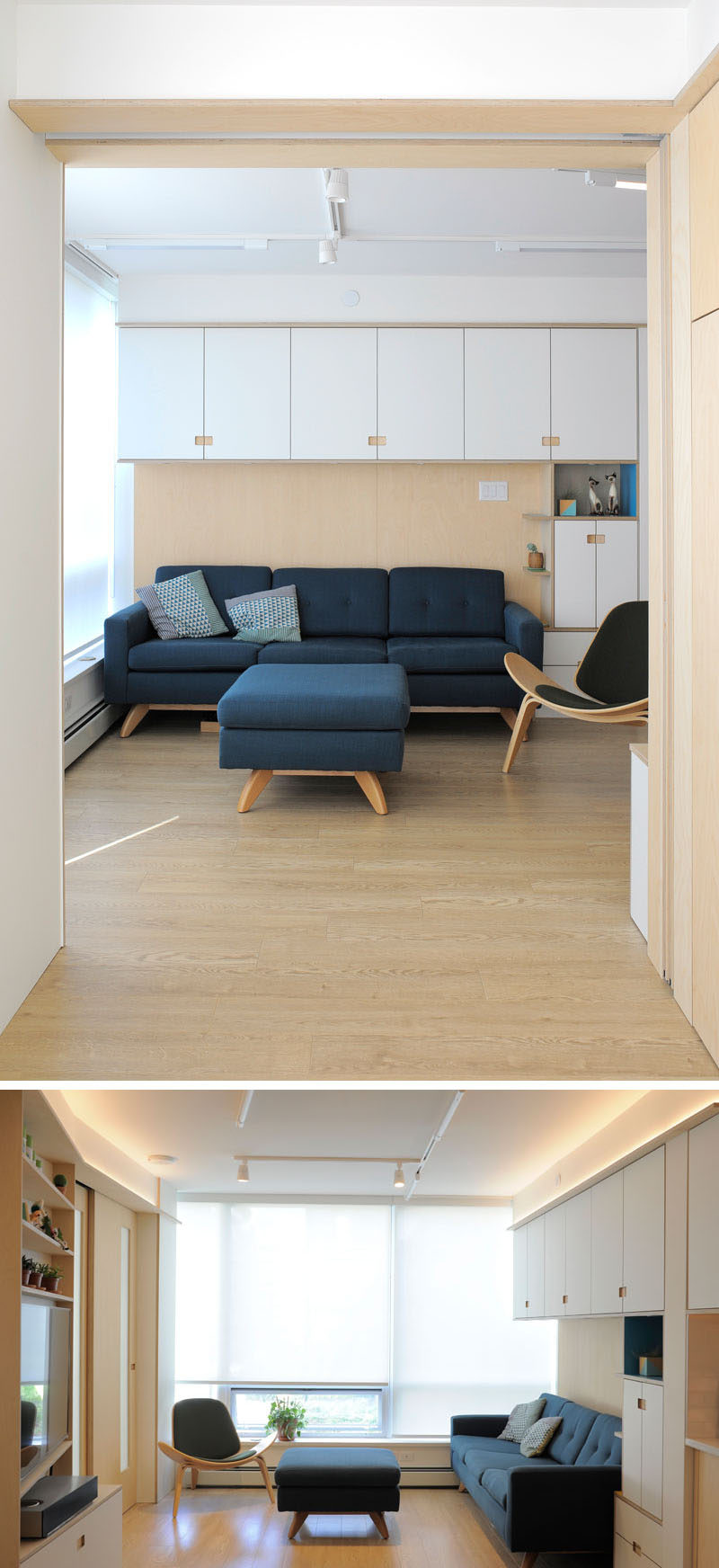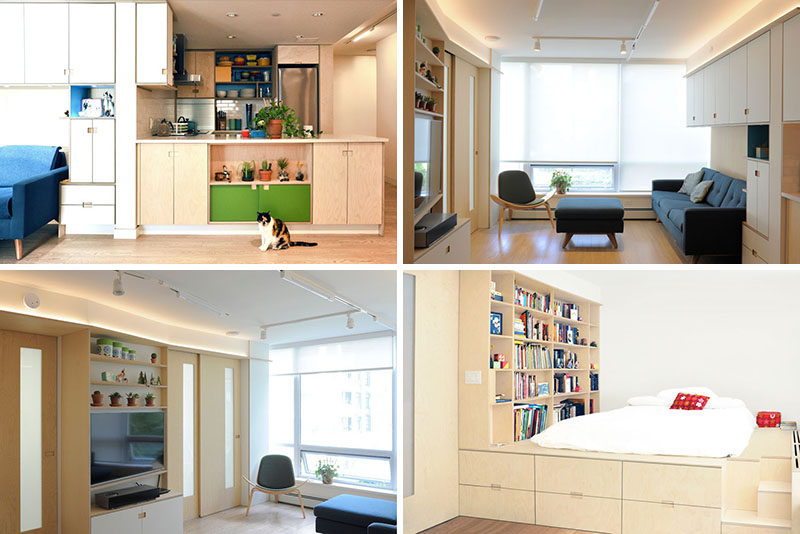Canadian interior design firm Anthill Studio, together with their clients, have designed the interior of a 600 square foot apartment in Vancouver, that makes clever use of the available space.
Before approaching a design firm, the clients had already prepared a Sketchup model of what they wanted the apartment to look like, and together with Anthill Studio, they were able to finalize the design.
In the entry hallway, small fold-down tables were affixed to the wall, creating a small work area or space for keys, wallets etc.
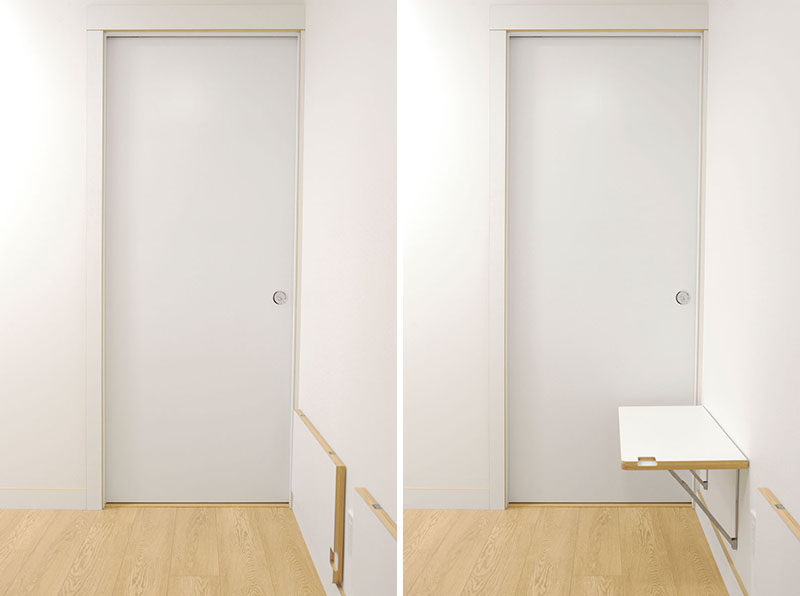
A small office space was transformed into a sewing room with colorful shelving, for one of the clients, who are a couple of young professionals, with one having an interest in crafts and the other in IT.
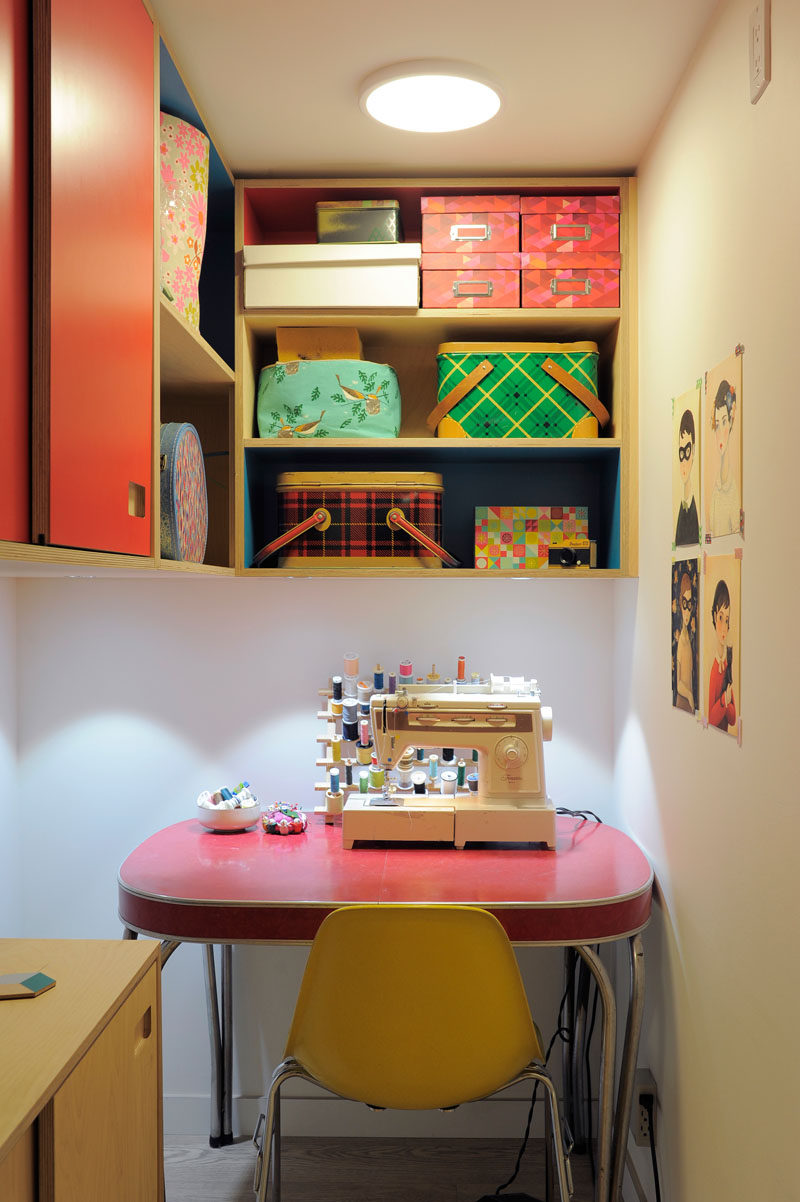
Around the corner from the sewing room, is the kitchen. Open shelving allows the collections of colorful vintage cookware to be on display.
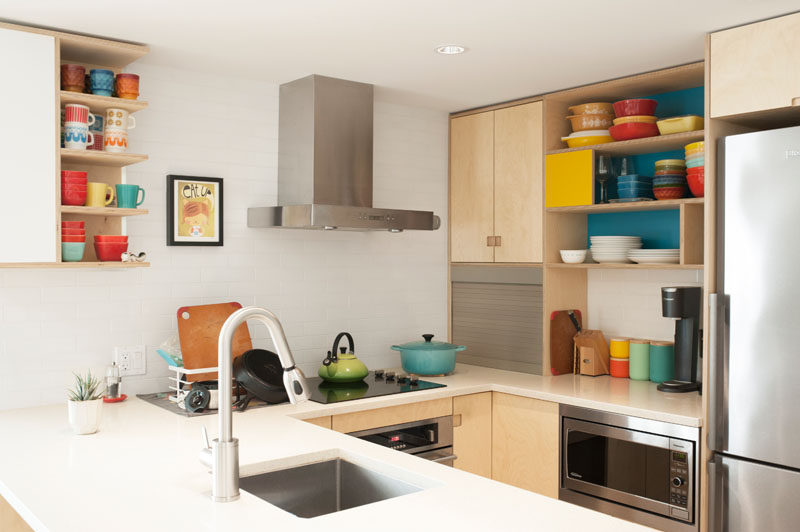
On the front of the kitchen, cabinets open to reveal a small ironing board that’s tucked away.
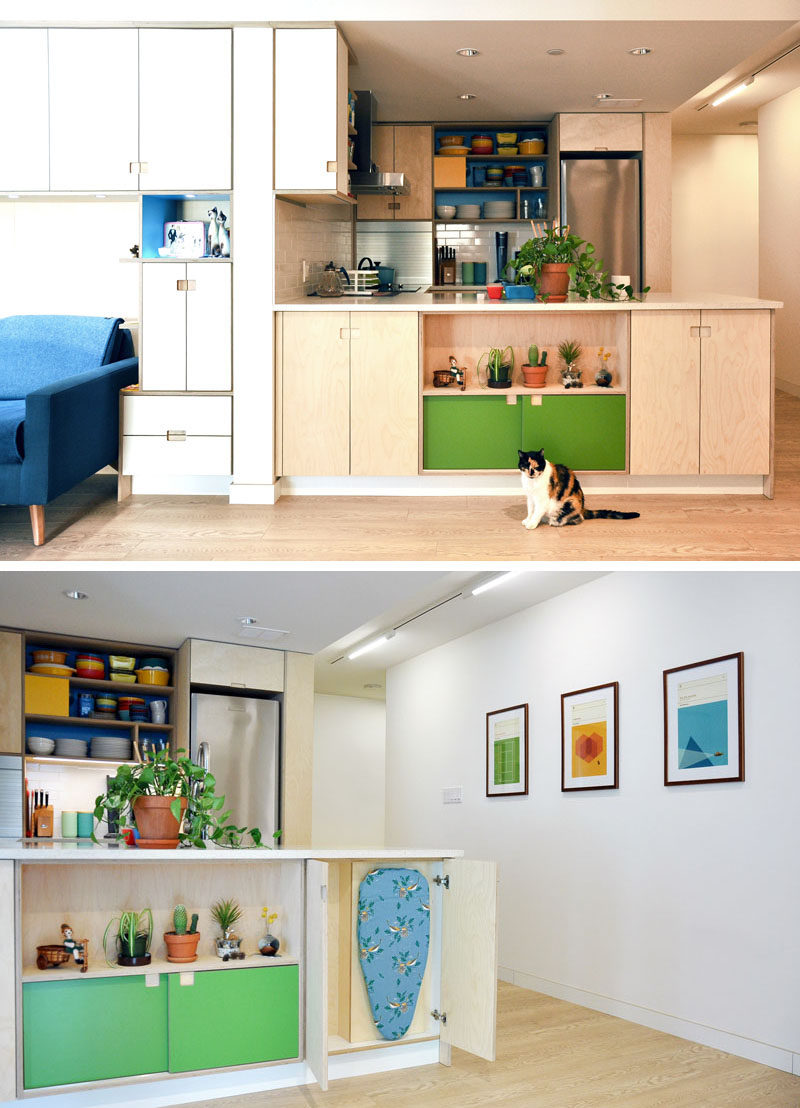
Opposite the kitchen, is a study area that has a desk that can double as a dining table. Beside the desk is a pocket door that can slide open to reveal the bedroom.
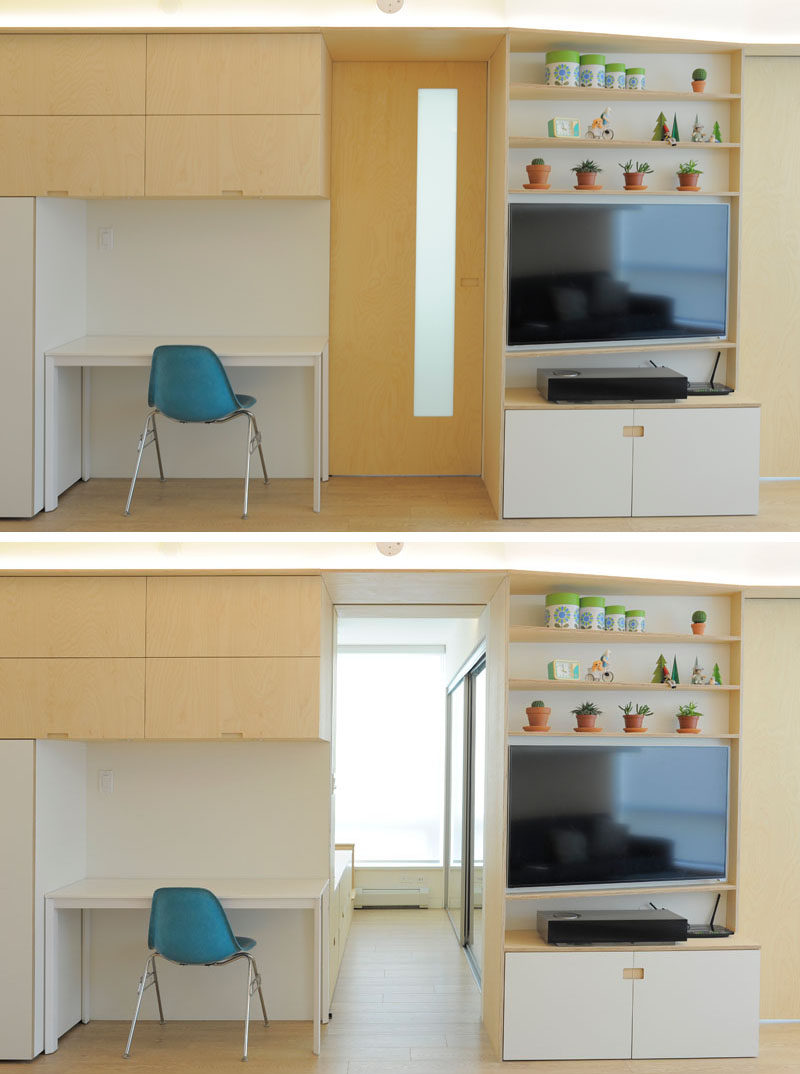
Above the desk are plywood storage cabinets that have doors that open vertically.
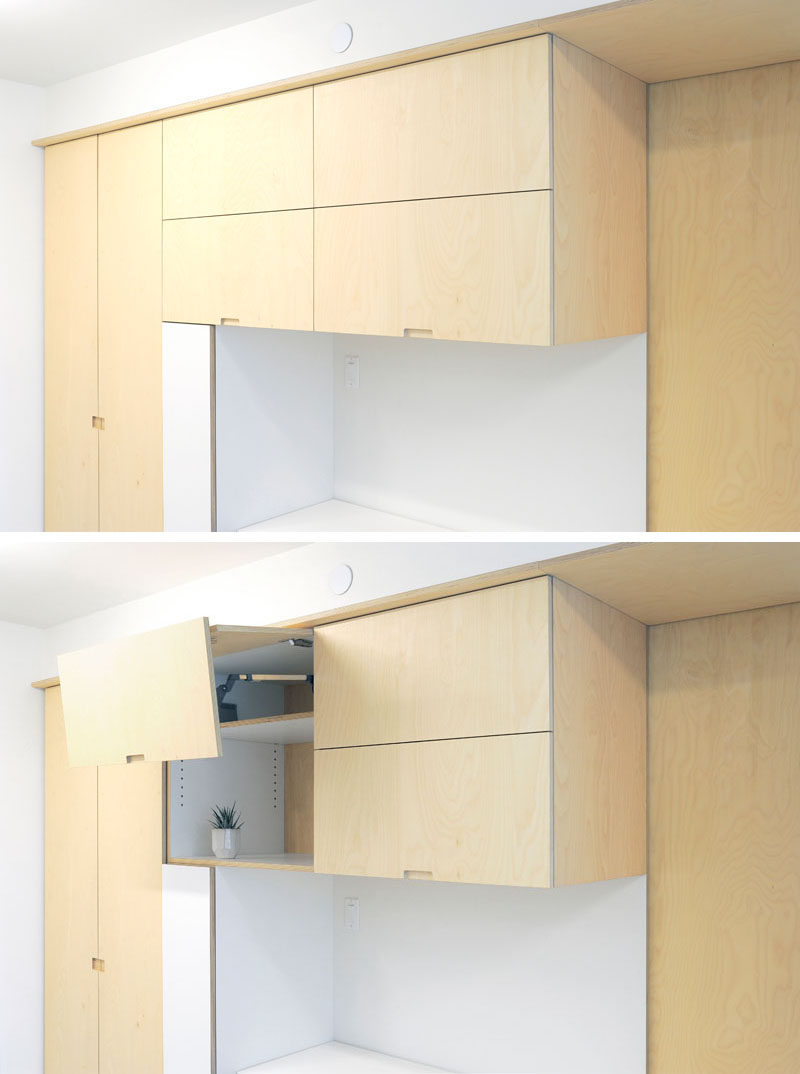
In the bedroom, the bed was raised to provide plenty of storage underneath, while a bookshelf was added on one wall.
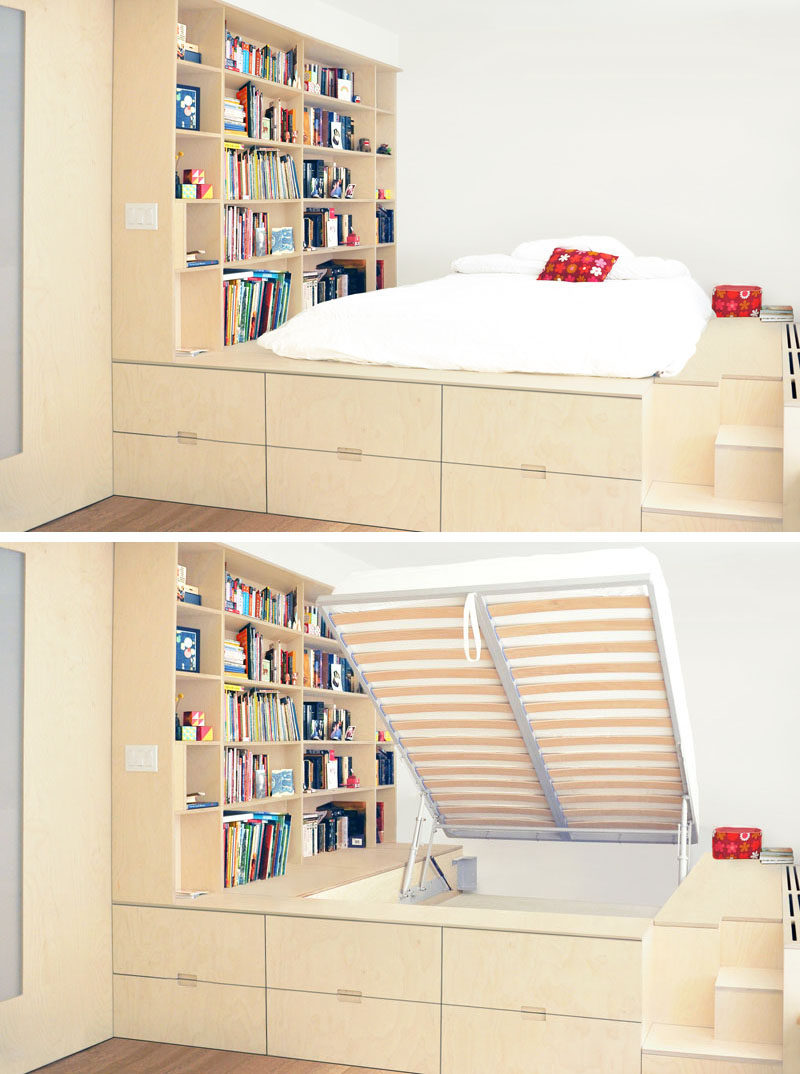
Back out in the main living area, there’s a built-in shelving area for the tv. Beside this area is a set of sliding doors to the sunroom.
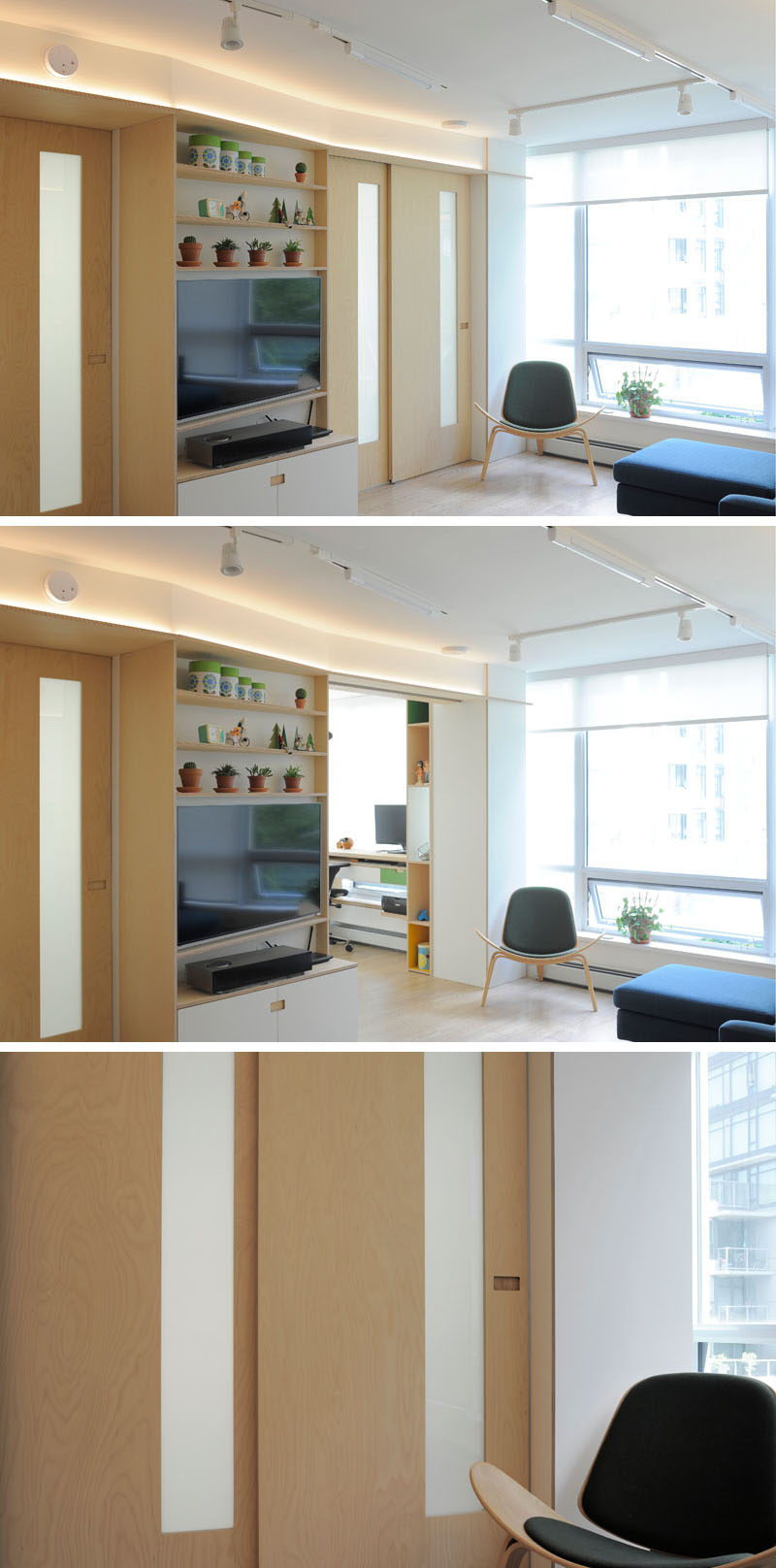
As one half of the couple often works late at night, the sunroom has been set up as an office. When visitors stay the night, a fold-down bed can be made up for them.
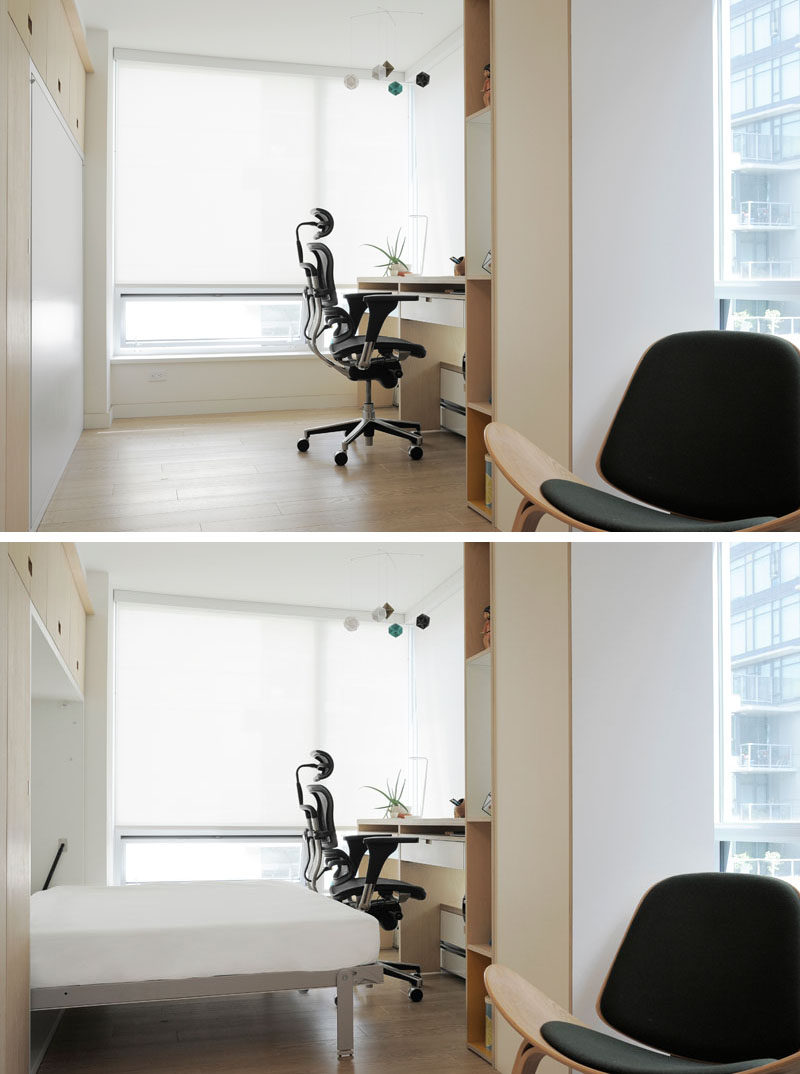
As storage can be lacking in some apartments, a row of cabinets was added above the couch to provide additional storage space.
