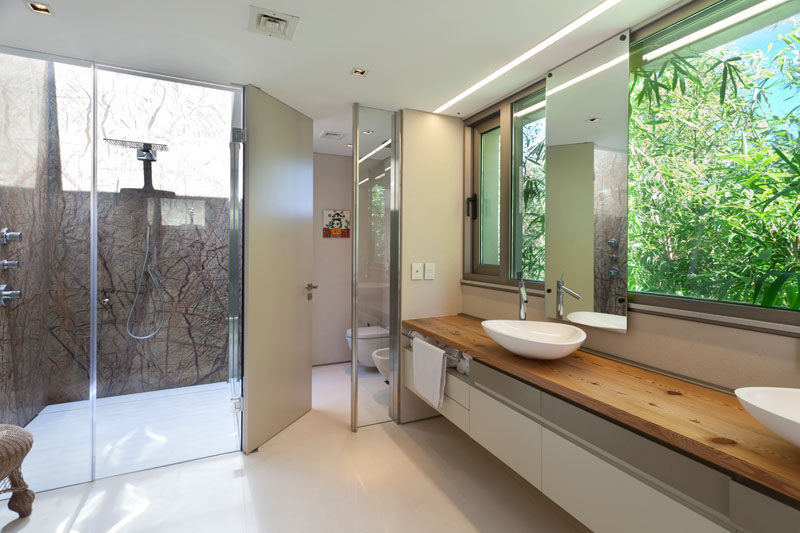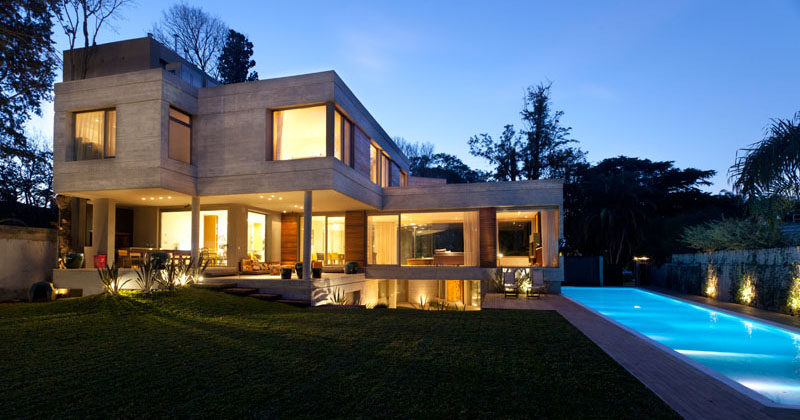Photography by Alejandro Peral
Andrés Remy Arquitectos have designed this modern concrete house in Acassuso, Buenos Aires, that features multiple levels and bridges that connect various areas of the home.
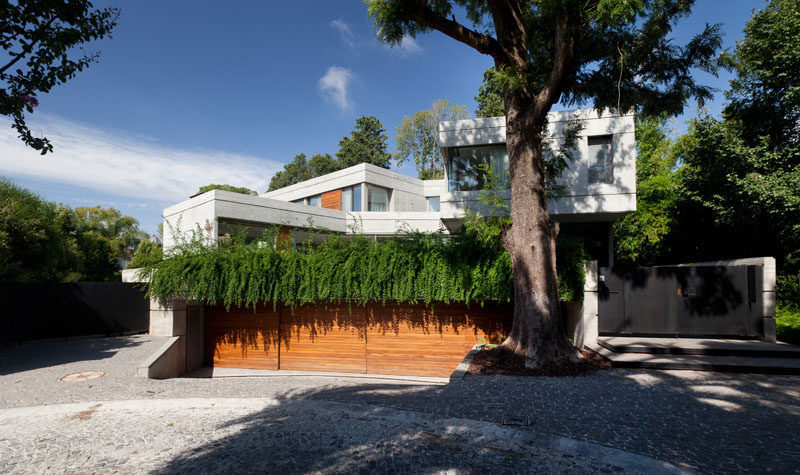
Photography by Alejandro Peral
A stone path leads to the front door and passes by a risen pond that sits above the garage. This little ecosystem varies according to the season of the year and creates unique scenery for those visiting the home.
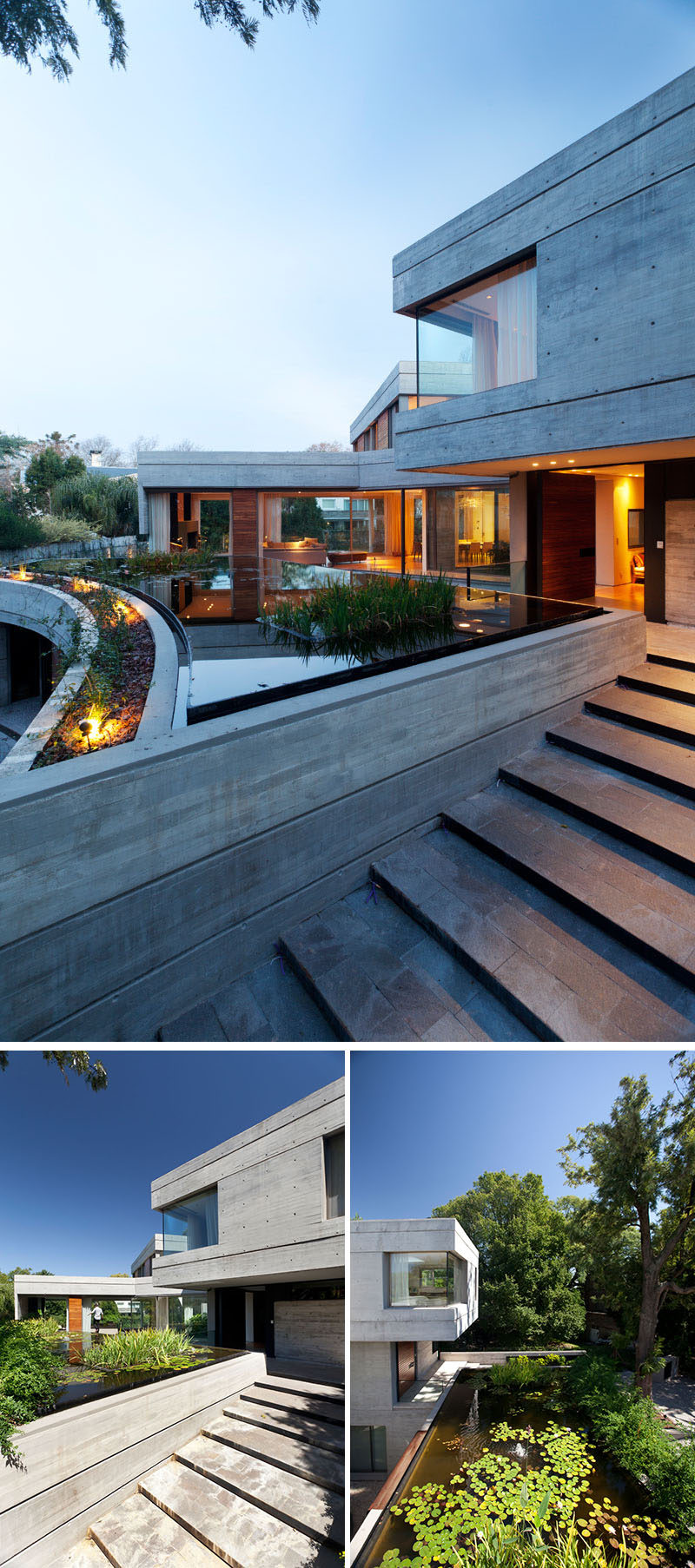
Photography by Alejandro Peral
A large pivoting wood front door welcomes you to the home, and a foyer provides access to the various levels of the house.
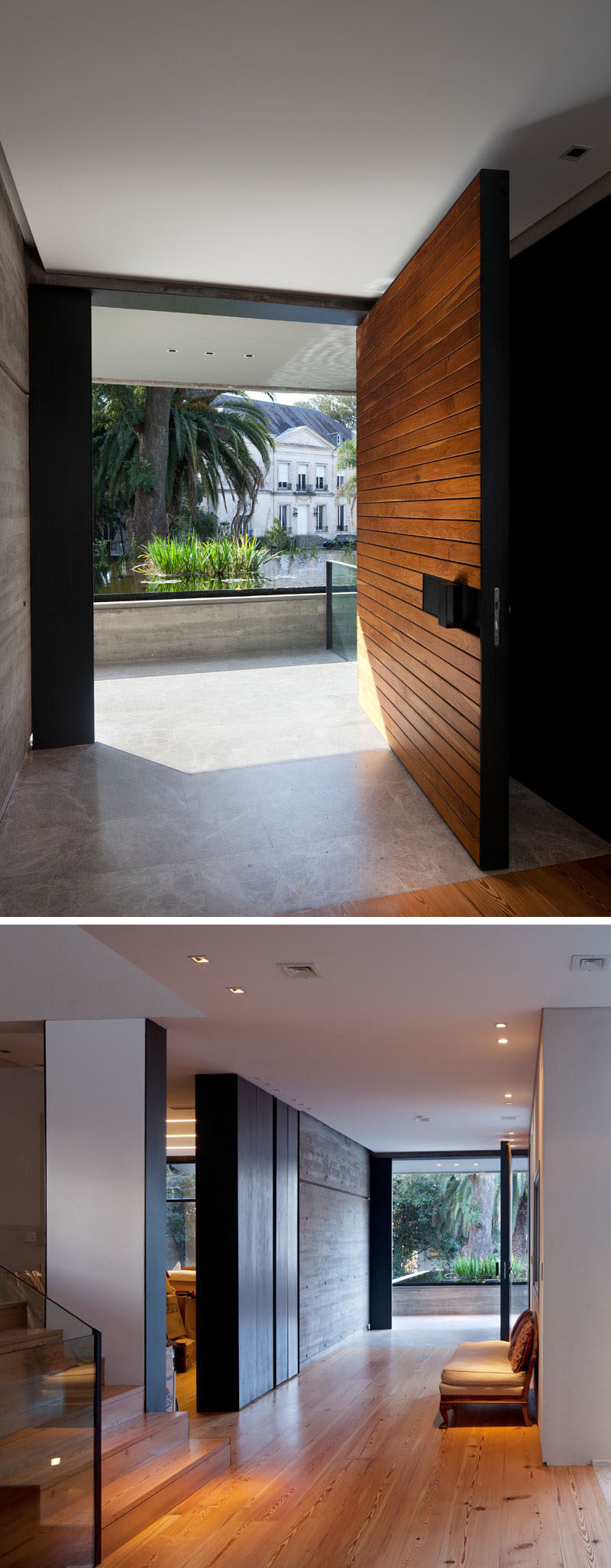
Photography by Alejandro Peral
A bridge with large windows on either side connect the various areas of the home like the living room, that also has floor-to-ceiling windows looking out over the backyard on one side and the pond on the other.
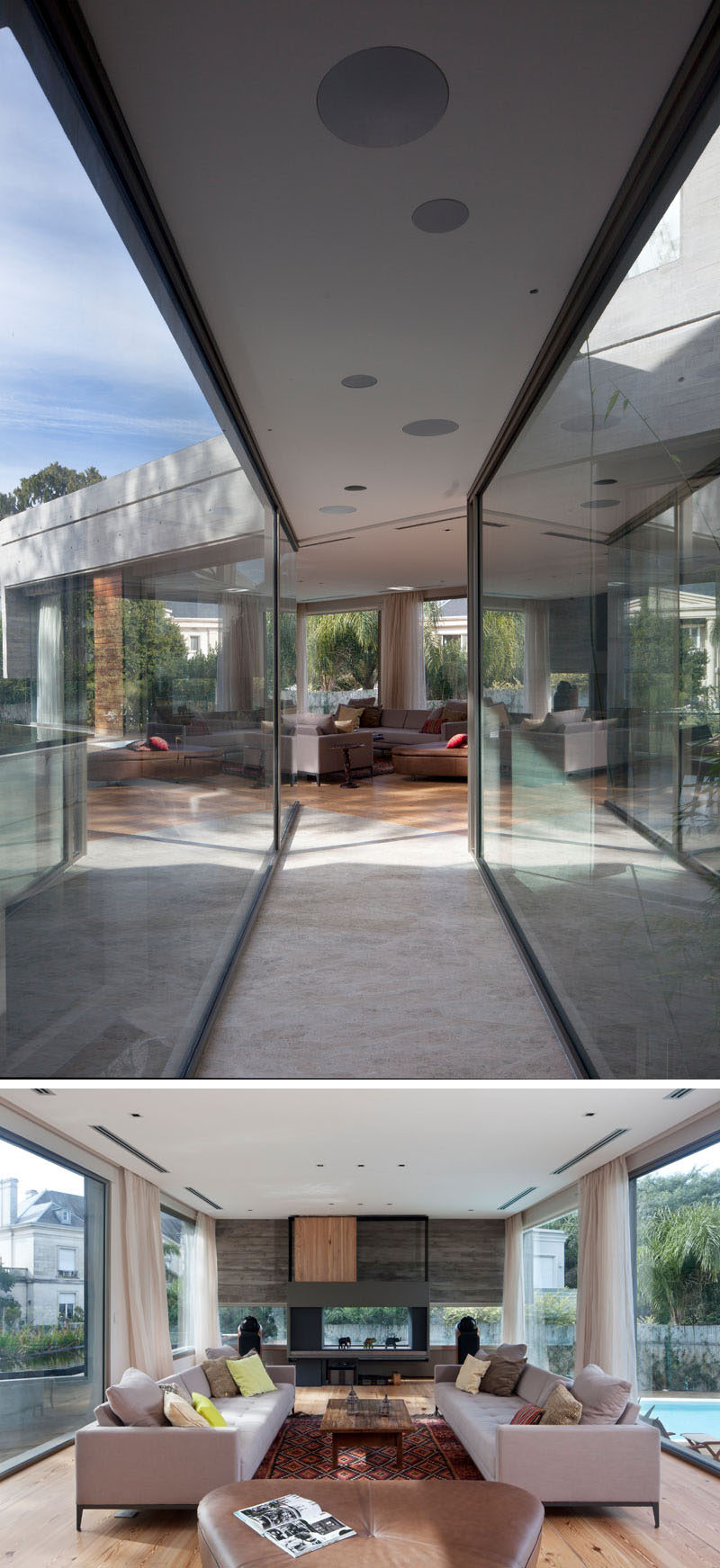
Photography by Alejandro Peral
Off to the side of the backyard is a linear swimming pool surrounded by a wood deck.
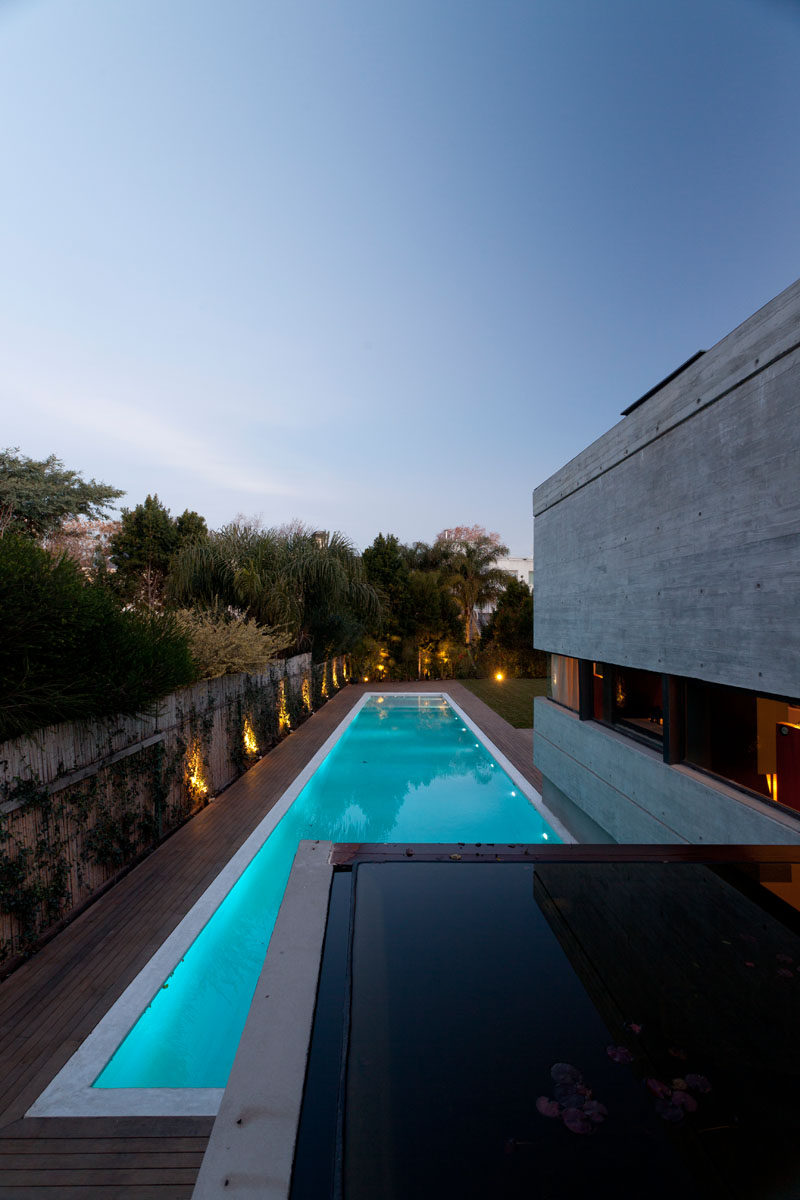
Photography by Alejandro Peral
From this viewpoint in the backyard, you can see how there are multiple levels of the home, like the basement, that’s partially below the street level and houses a playroom, and informal dining room and a spa.
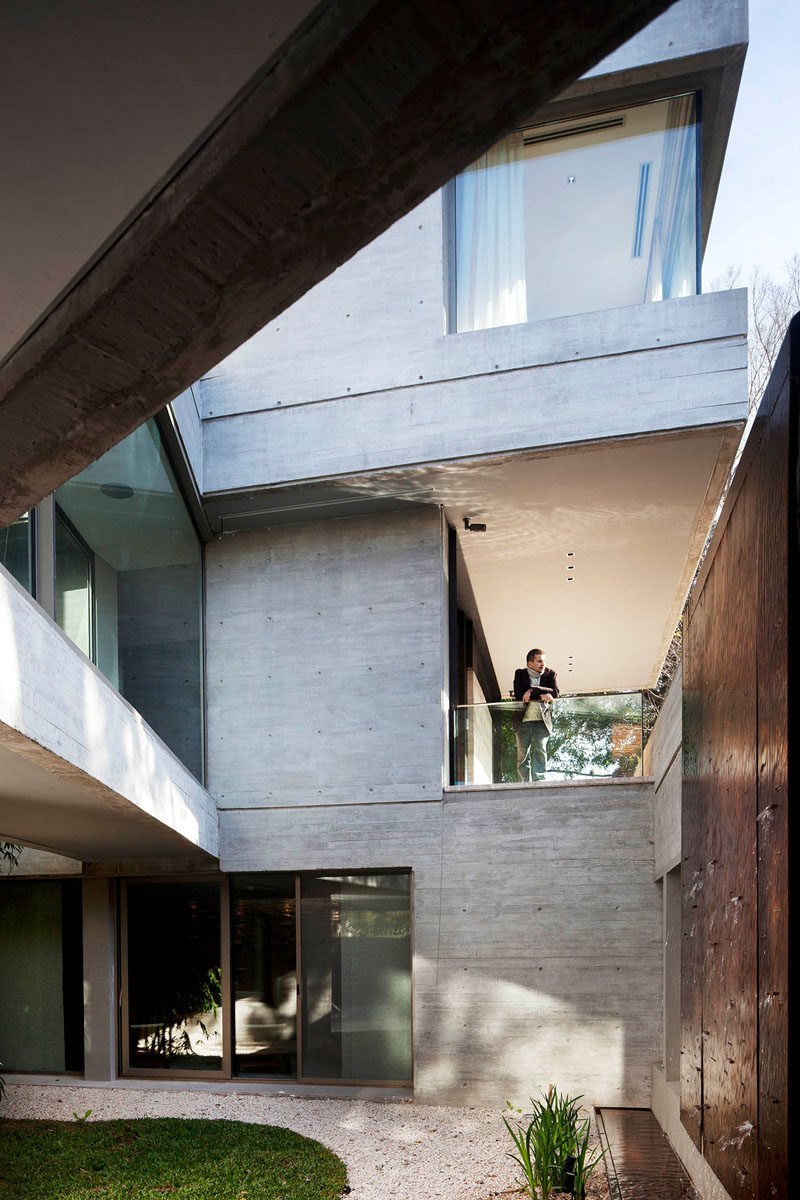
Photography by Alejandro Peral
On the top floor of the house are the bedrooms. More large windows allow plenty of natural light to flood the master bedroom that sits above the front door and foyer, while another glass bridge leads to a green roof with a pathway.
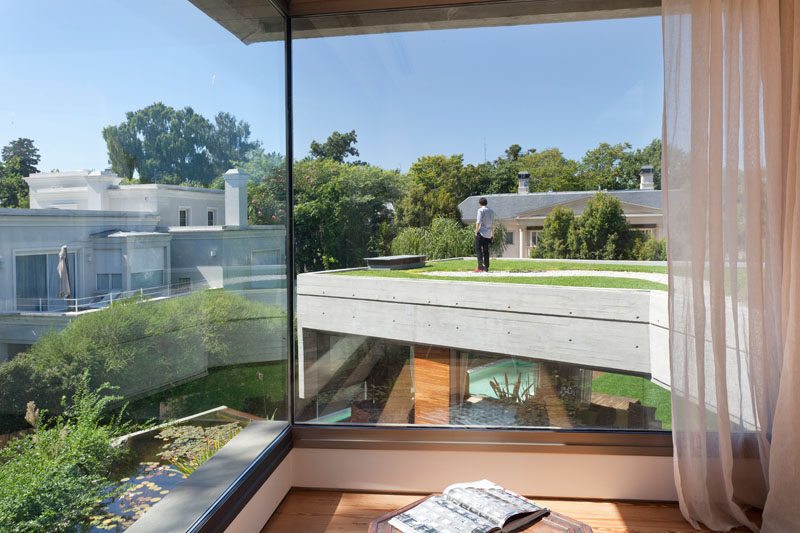
Photography by Alejandro Peral
In the master bathroom, a large wood vanity looks out to the garden, while the glass enclosed shower has a skylight.
