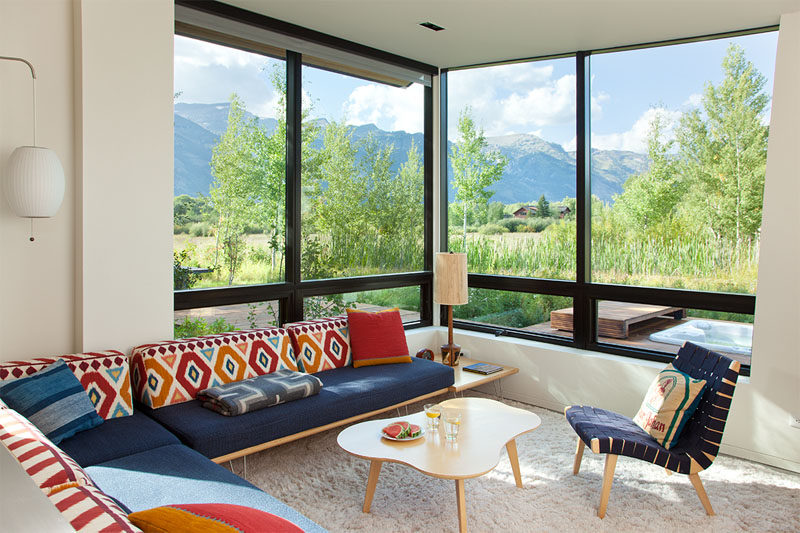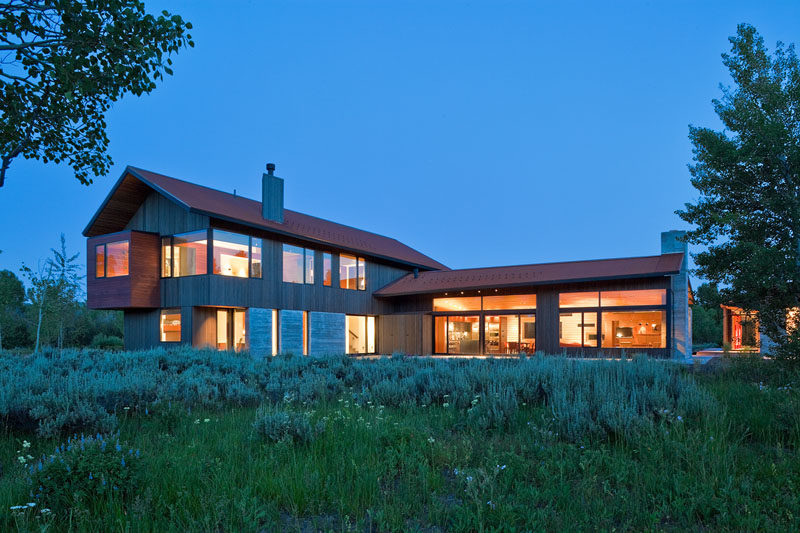Photography by Ron Johnson
Dynia Architects have designed this contemporary mountain home with guest quarters that sits at the base of the Teton Mountains in Wyoming.
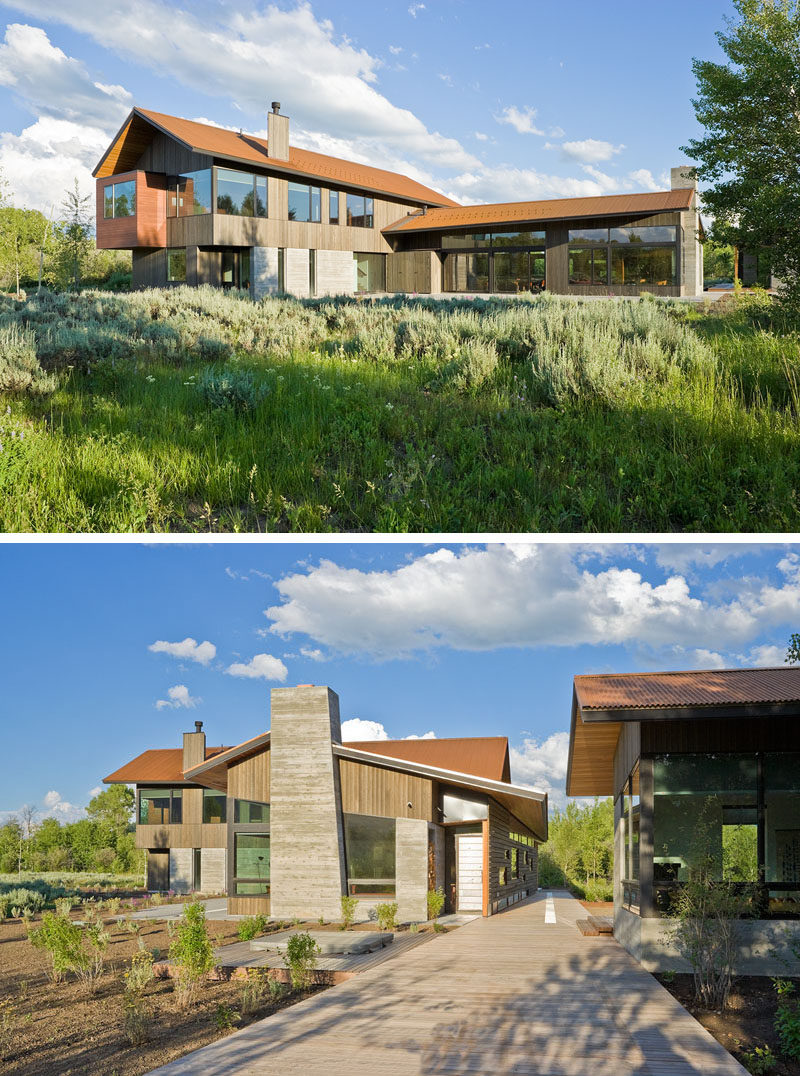
Photography by Ron Johnson
The property has been designed so that the main house and guest quarters are located in separate buildings. The layout of these buildings also allows outdoor spaces to form between them, creating a courtyard and lawn area.
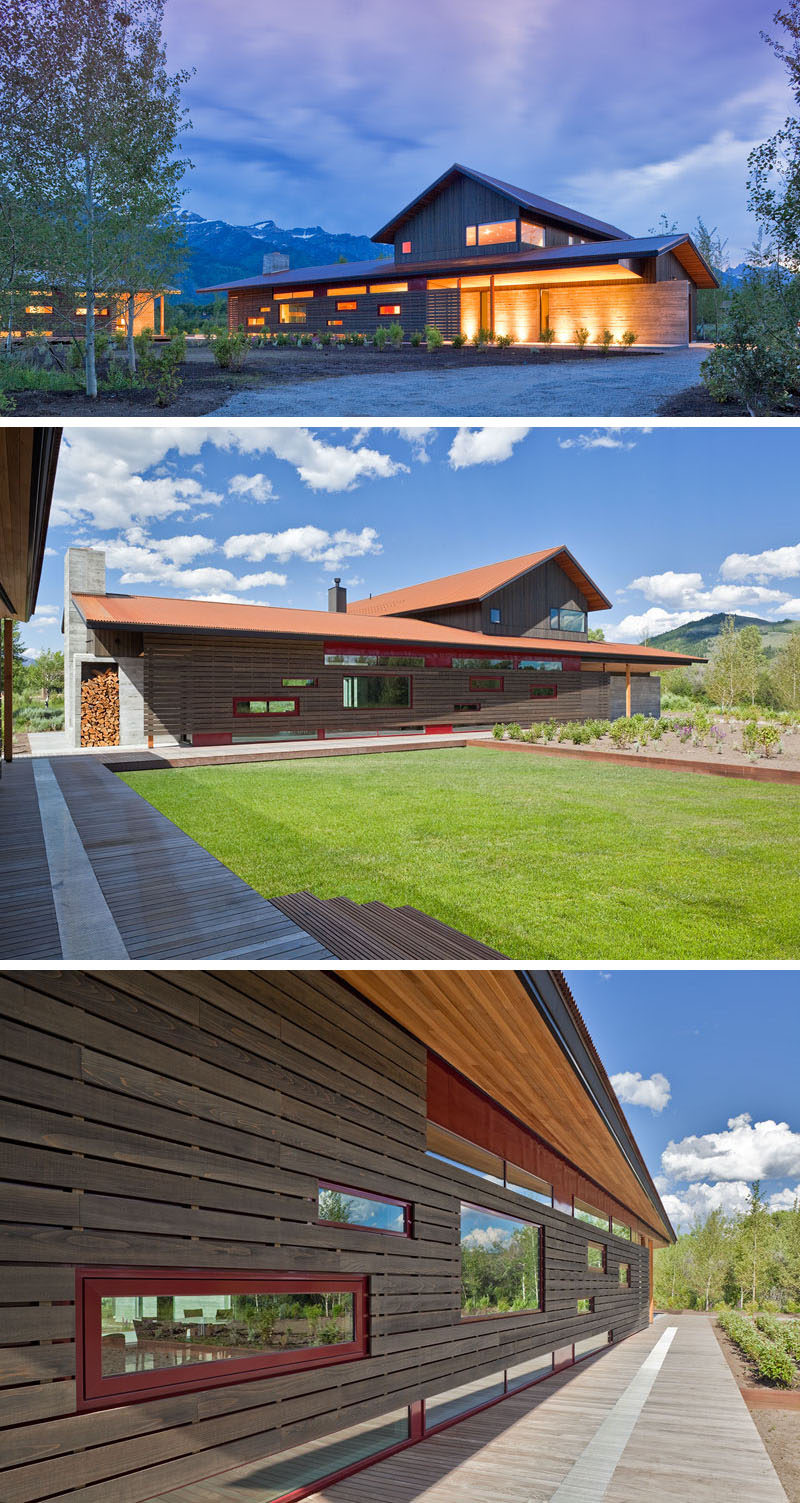
Photography by Ron Johnson
A board formed concrete wall highlighted by lighting and a wood overhang guide you to the front door.
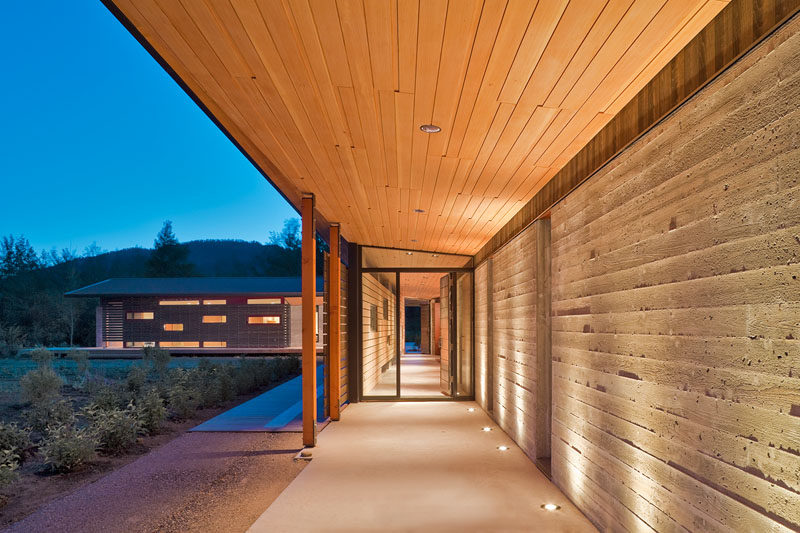
Photography by Ron Johnson
The wood overhang continues inside and becomes the ceiling of the kitchen, living and dining area. At one end of the room is a fireplace with a concrete surround that’s flanked on either side by floor-to-ceiling windows.
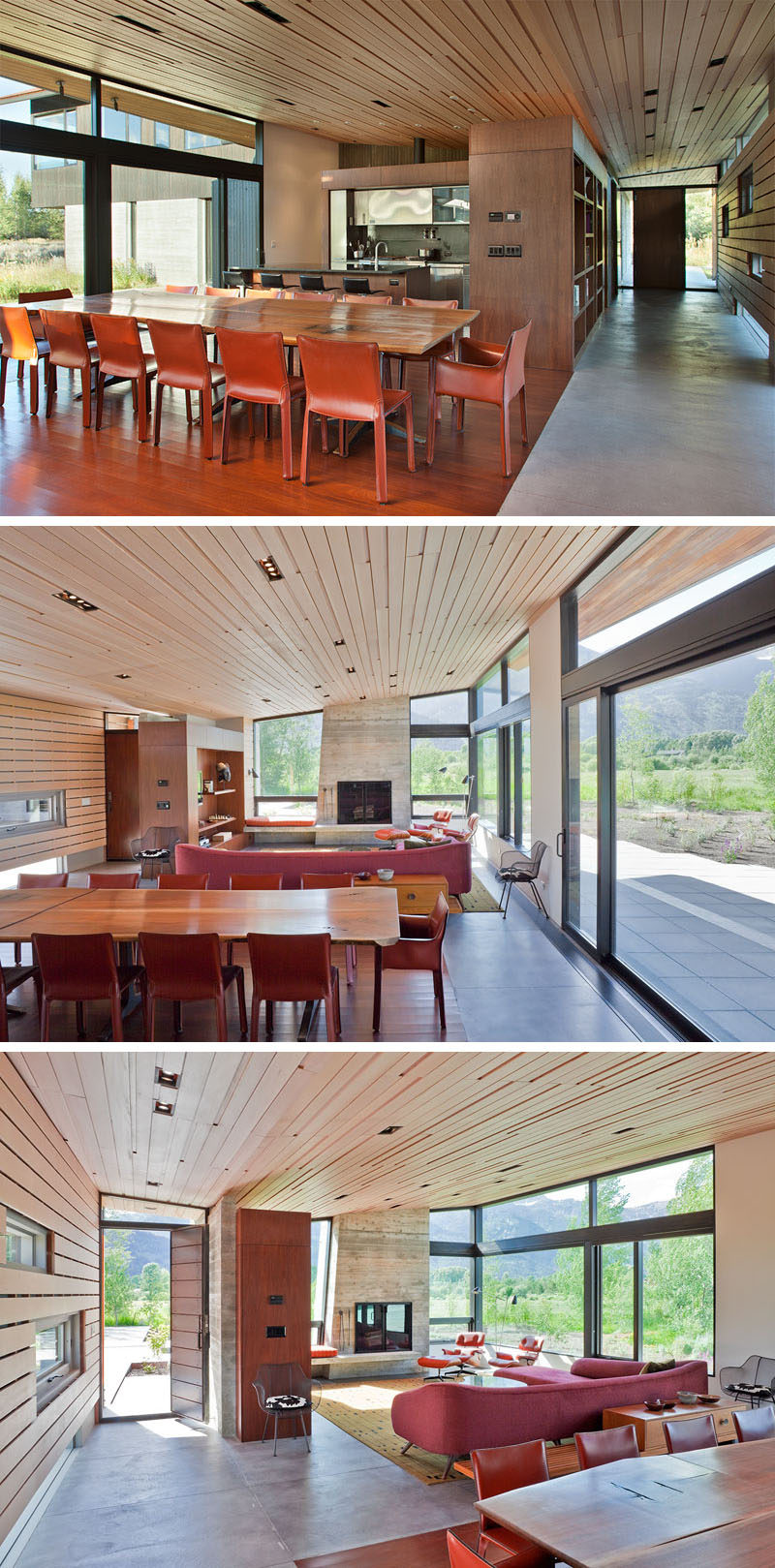
First photo by Gordon Gregory, second and third photo by Ron Johnson.
Behind the dining table is the kitchen. Stainless steel cabinets have been combined with wood for an industrial yet contemporary appearance.
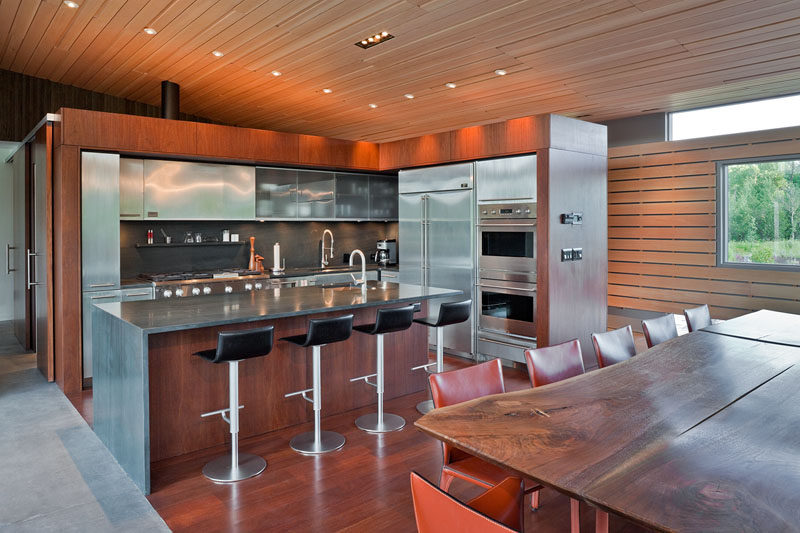
Photography by Ron Johnson
Upstairs, there’s an office that sits beside the master bedroom suite. Custom shelving lines the walls and a desk has been positioned in front of the window to take advantage of the views.
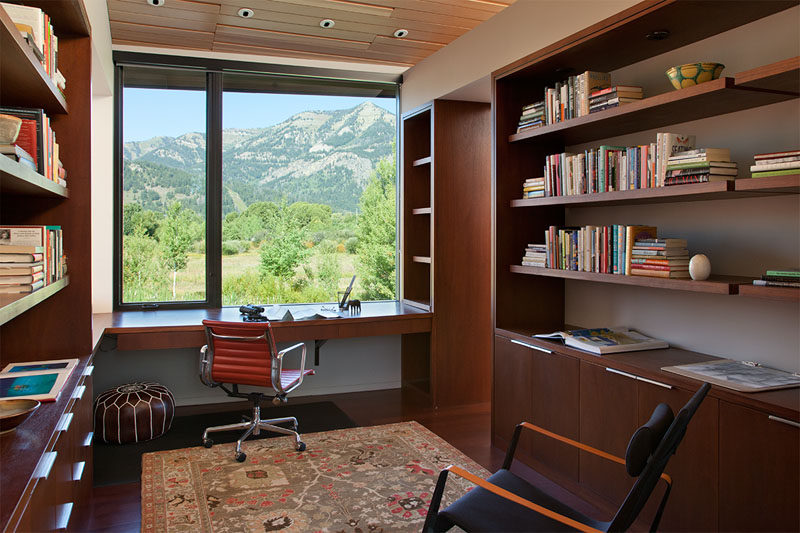
Photography by Gordon Gregory
In the bathroom, multiple windows allow for plenty of natural light to fill the room, while the bathtub is surrounded by wood that wraps around from one wall to the other.
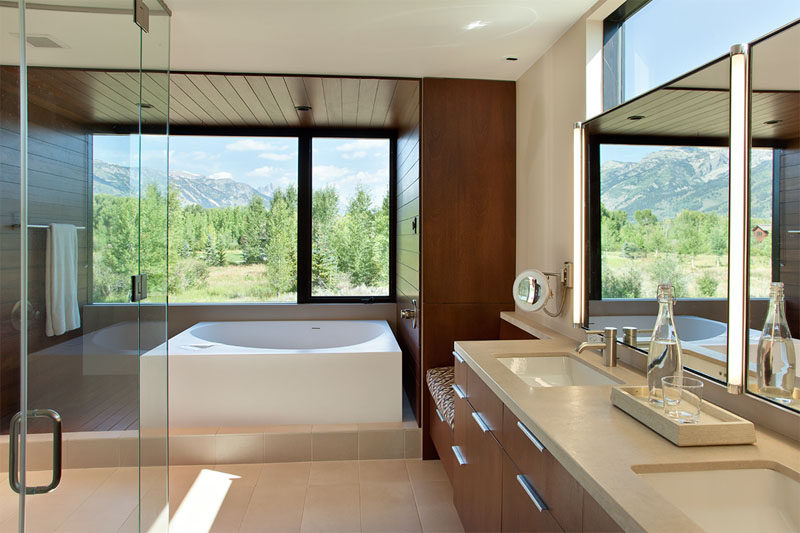
Photography by Gordon Gregory
In the guest quarters, there’s a living room that looks out towards the mountains and the hot tub.
