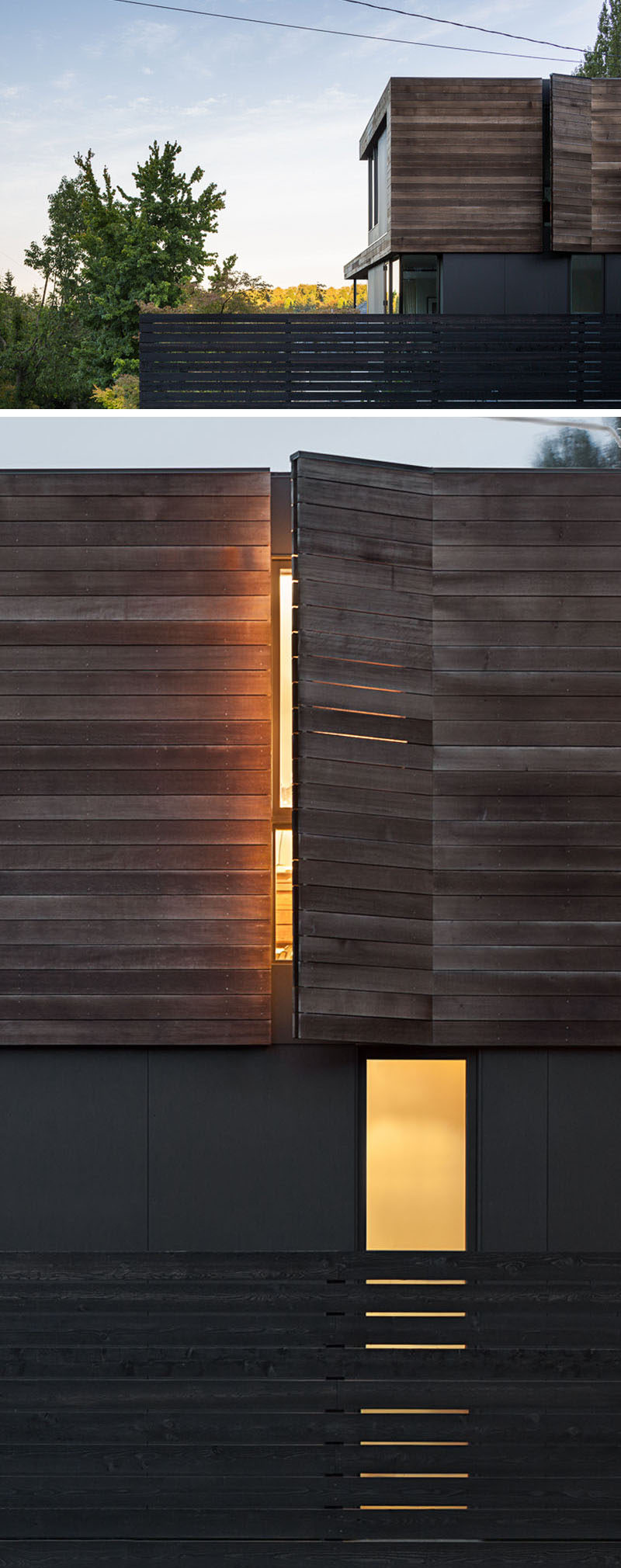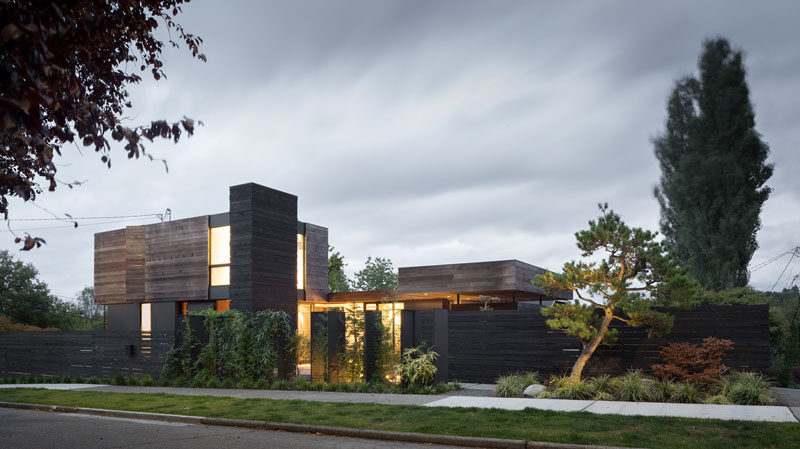Photography by Andrew Pogue
mw|works architecture + design have recently completed a new home in Seattle’s Madison Park neighborhood that’s designed for two people and their dogs who requested easy indoor/outdoor living.
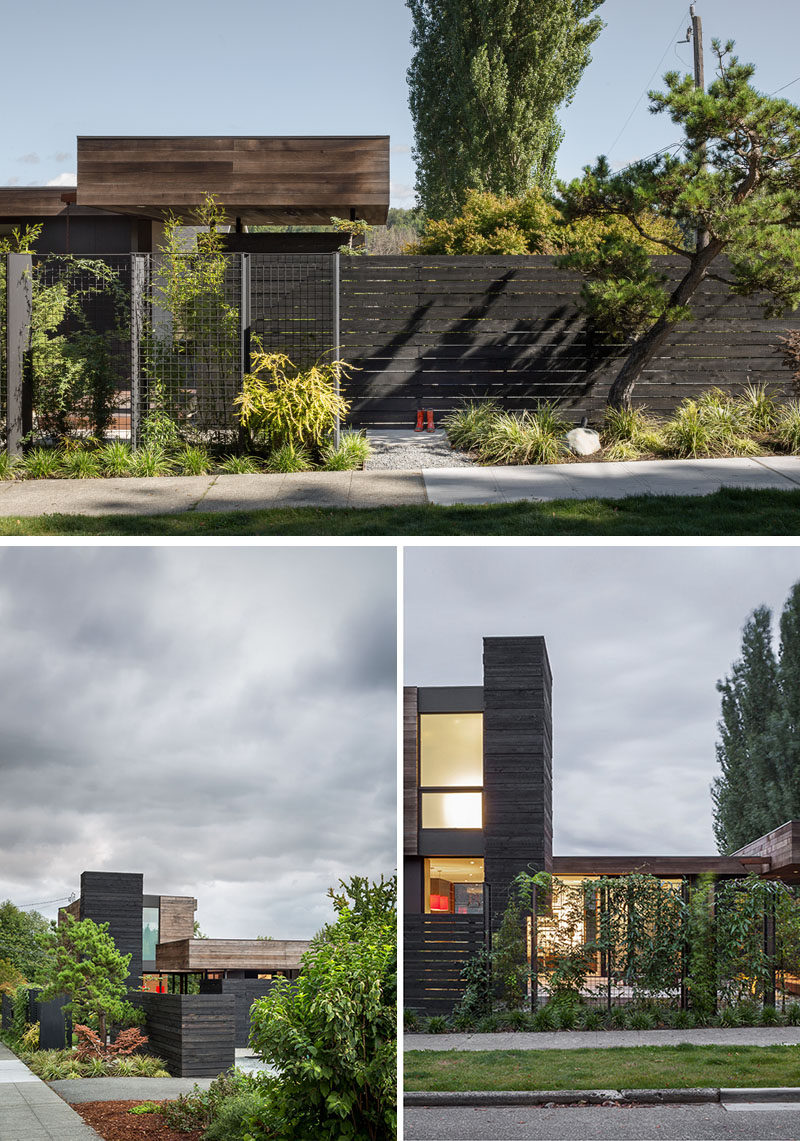
Photography by Andrew Pogue
A small path between the green wall and landscaped fence leads from the sidewalk to the front door and the courtyard.
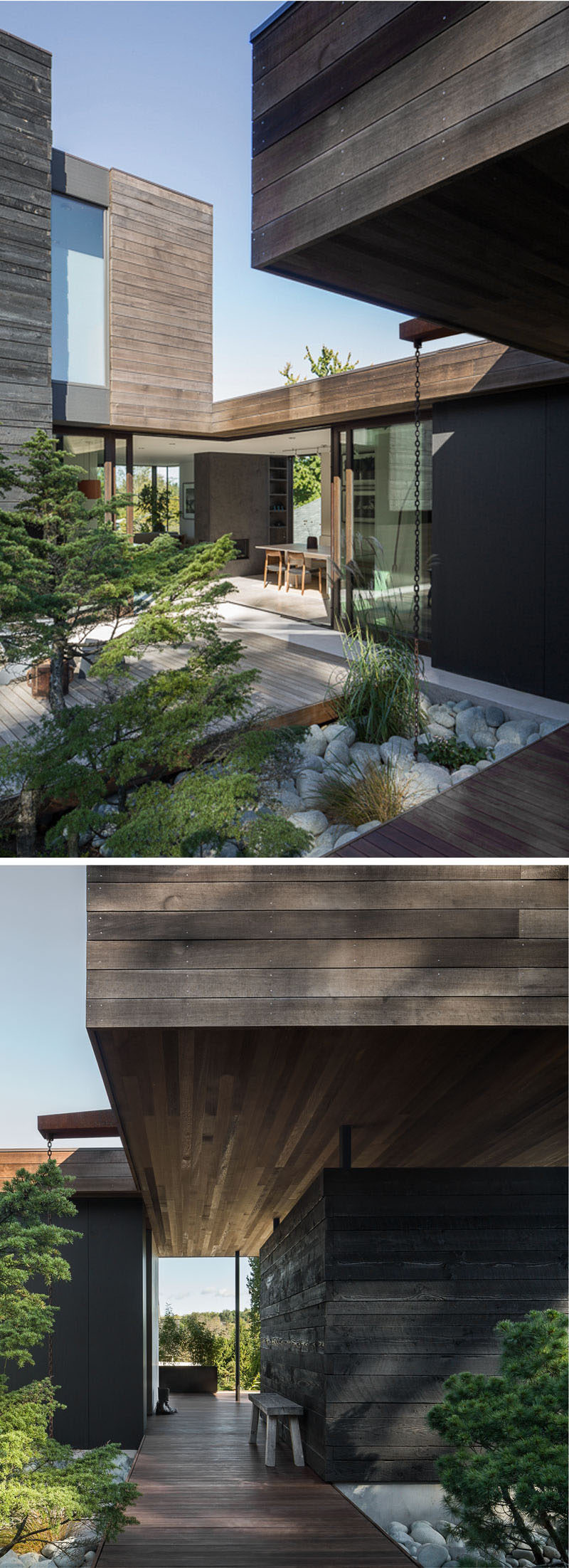
Photography by Andrew Pogue
Large operable glass walls connect the interior spaces with the courtyard, and allow the courtyard to become one of the main gathering places for the home.
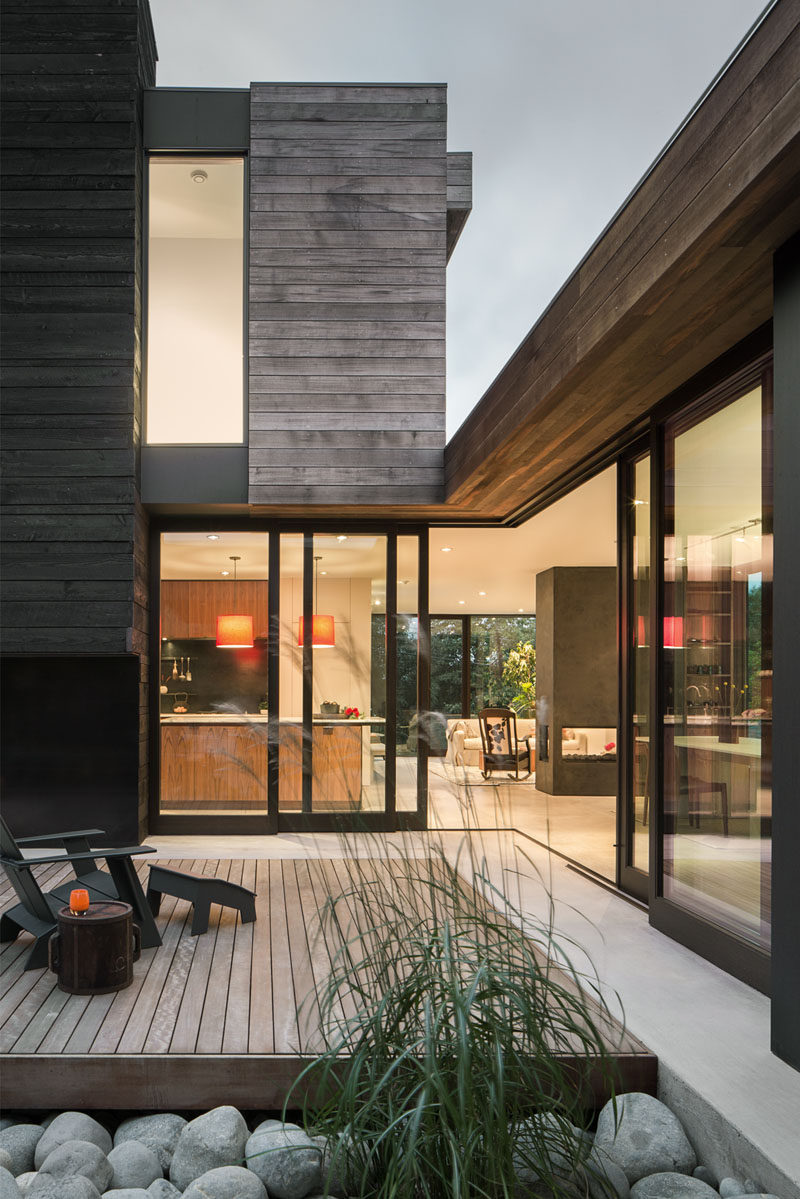
Photography by Andrew Pogue
The glass walls provide an abundance of natural light the kitchen that’s located just off the courtyard. Custom walnut cabinetry has been designed to perfectly fit into the space, while marble has been used for the countertops.
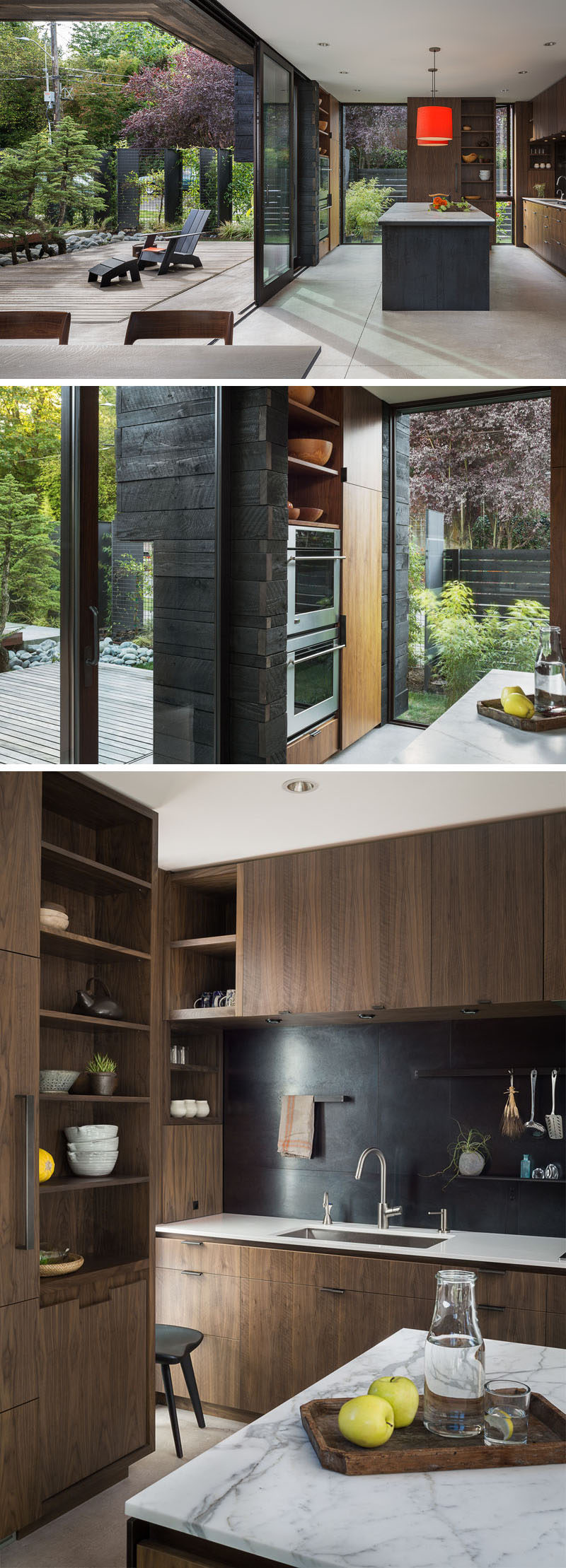
Photography by Andrew Pogue
Next to the kitchen and also facing the courtyard is the dining room. Built-in open shelving and cabinetry provides additional storage space. From this angle, you can also see that the path from the sidewalk leads to the front door.
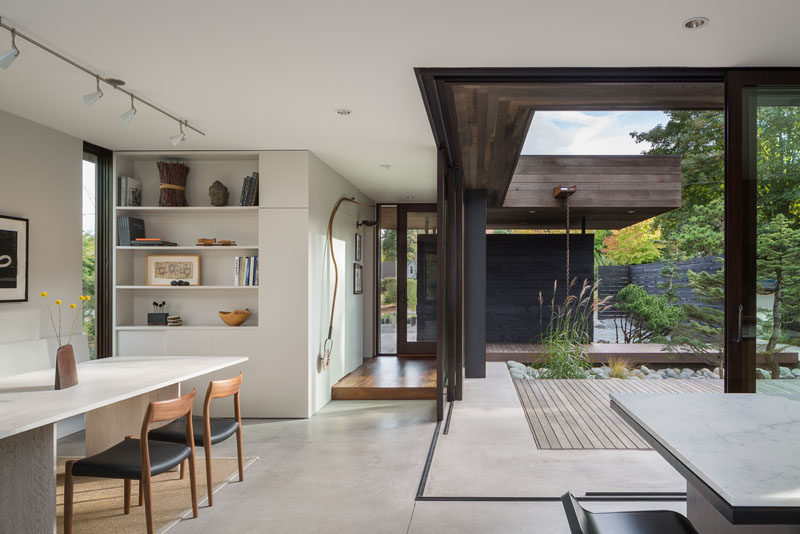
Photography by Andrew Pogue
Beside the dining room is the living room. A double-sided fireplace can be enjoyed from both rooms, while a large window provides views of the street and a nearby park.
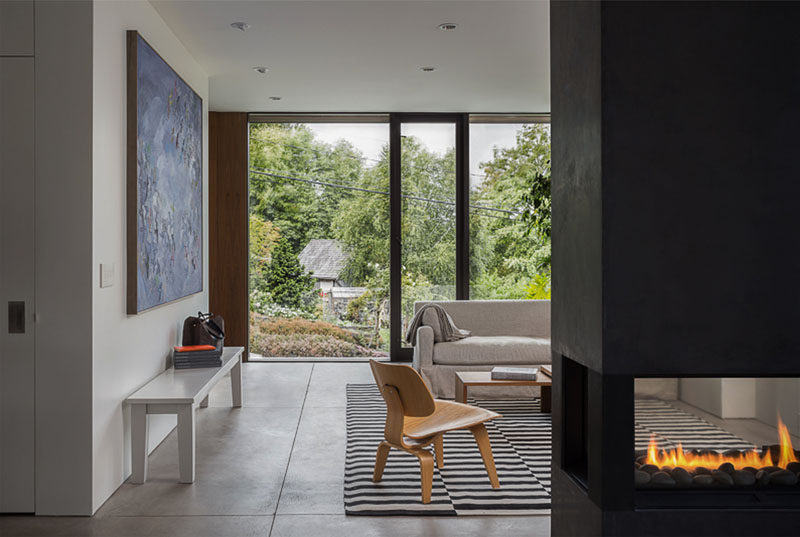
Photography by Andrew Pogue
Back outside and looking at the exterior of the home, there’s window covers that have been designed to blend in seamlessly with the wood facade.
