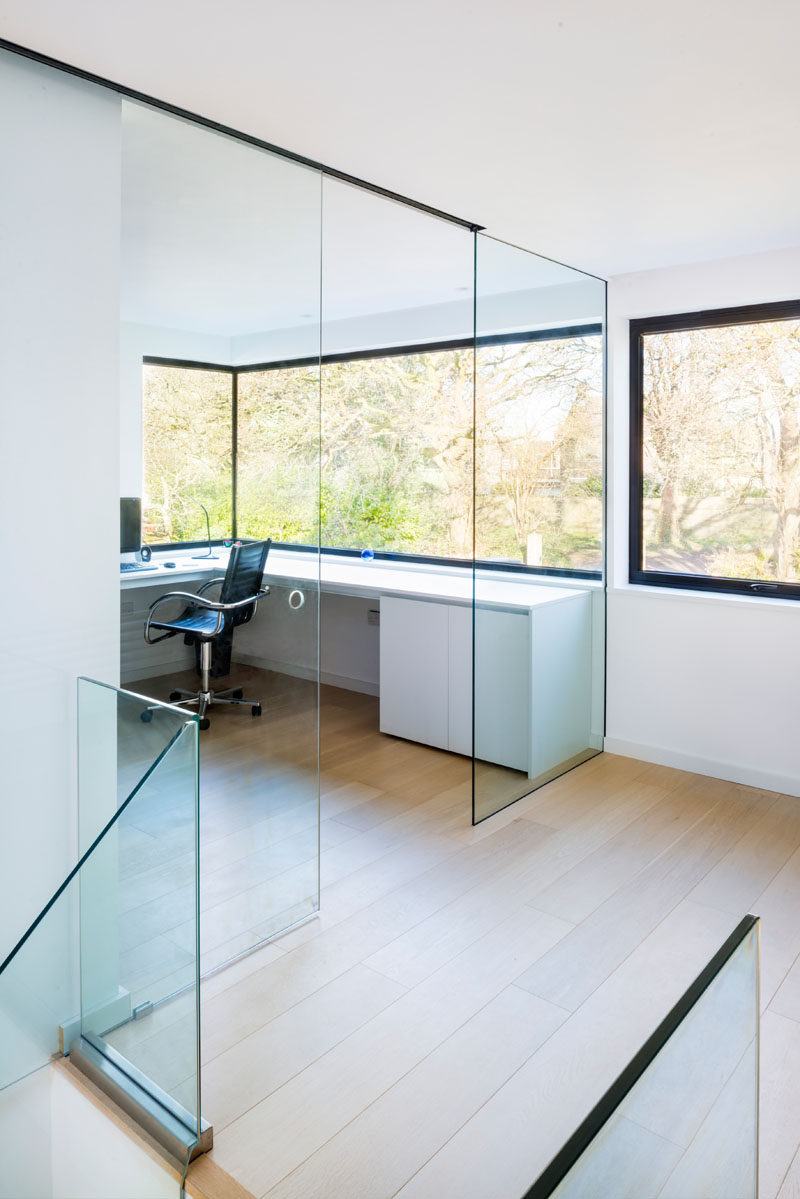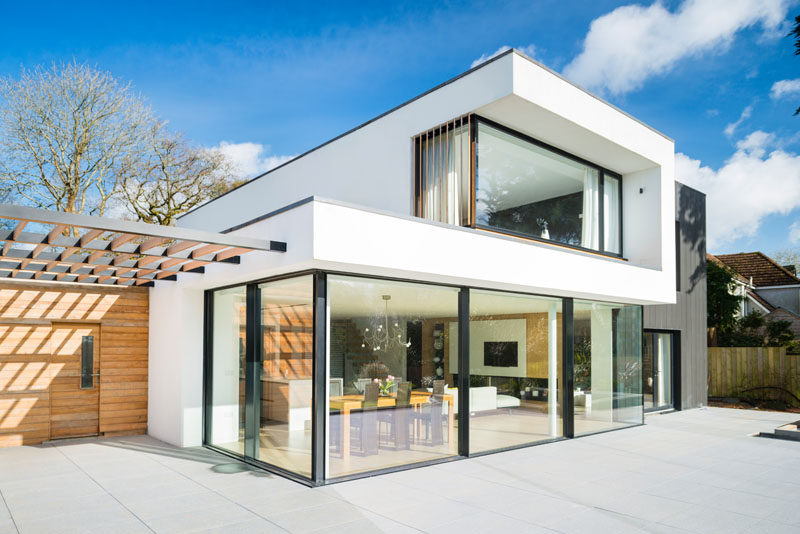Photography by Justin Foulkes
BARC Architects were asked by their clients, a professional couple with a love of architecture and interior design, to create a family house that was simple yet bold, would encourage outdoor living and maximize their garden views.
The exterior of the home, which is located in Plymouth, England, is a mixed palette of cedar, black zinc, stacked slate and white painted render.
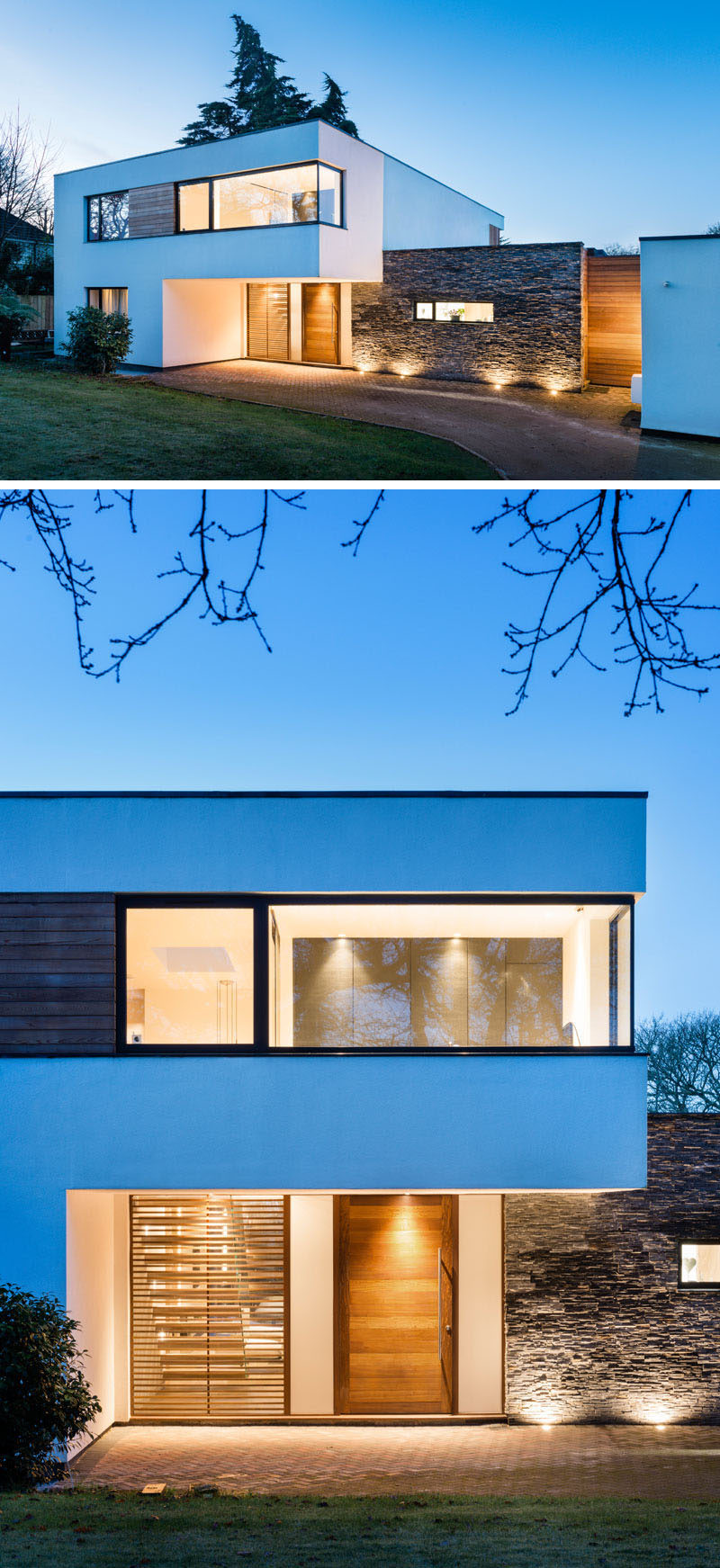
Photography by Justin Foulkes
A large wood front door welcomes you into the bright interior that has an open floor plan on the main floor.
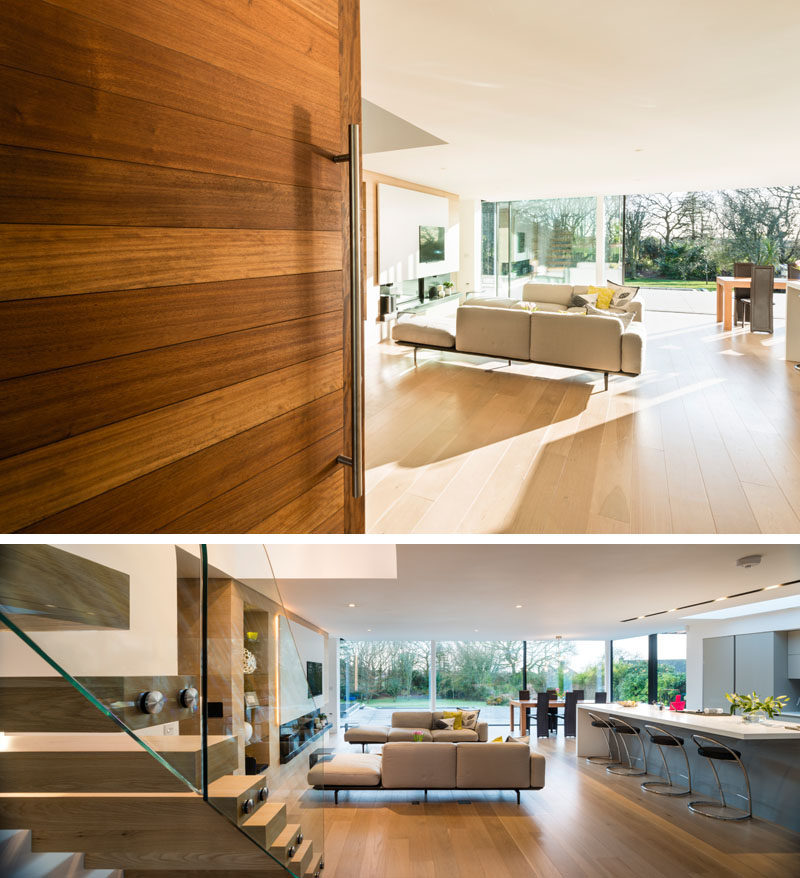
Photography by Justin Foulkes
The living area is spacious and two simple couches sit on either side of the wood coffee table, while a wall of floor-to-ceiling windows adds plenty of natural light to the room.
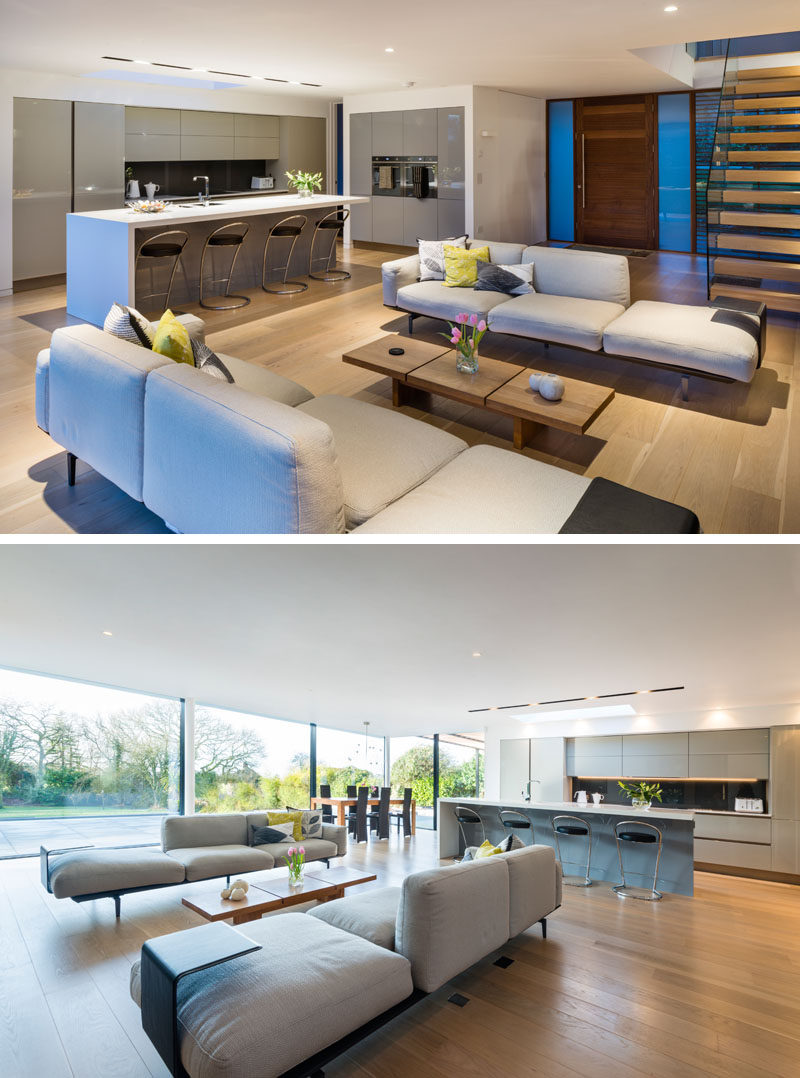
Photography by Justin Foulkes
Heading outside, the rear of the home has a large patio that runs the length of the house.
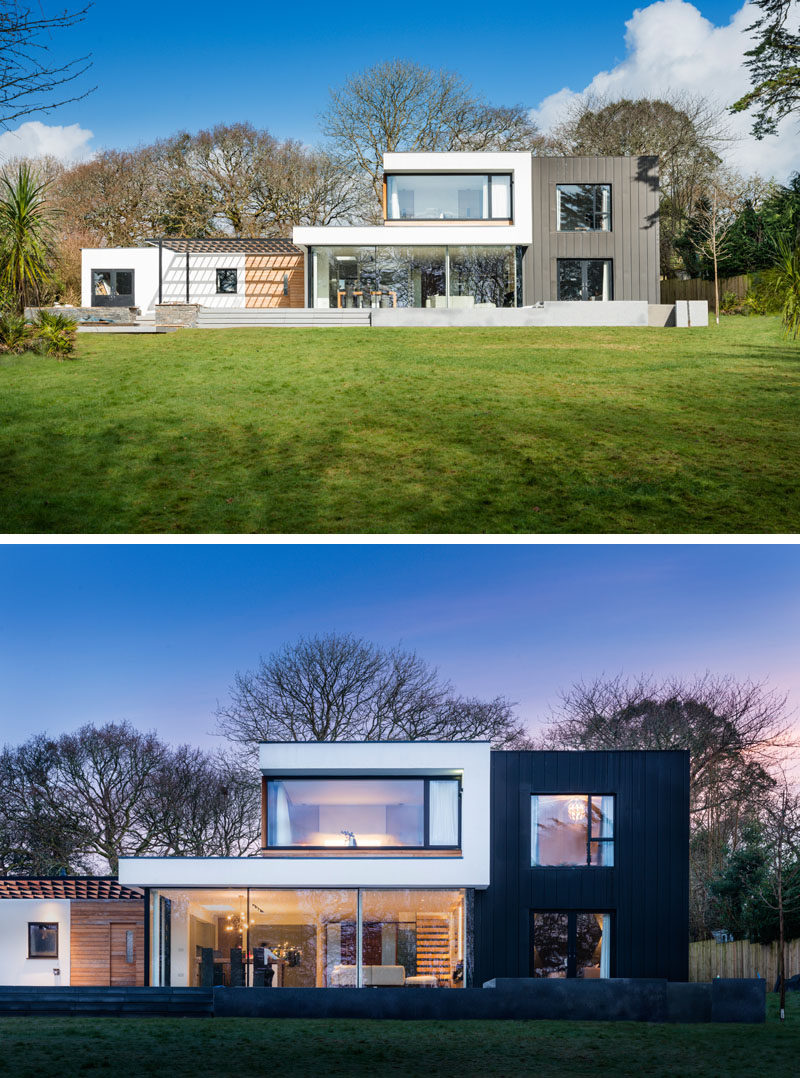
Photography by Justin Foulkes
Off the side of the main house is a wood pergola that provides shade on a sunny day.
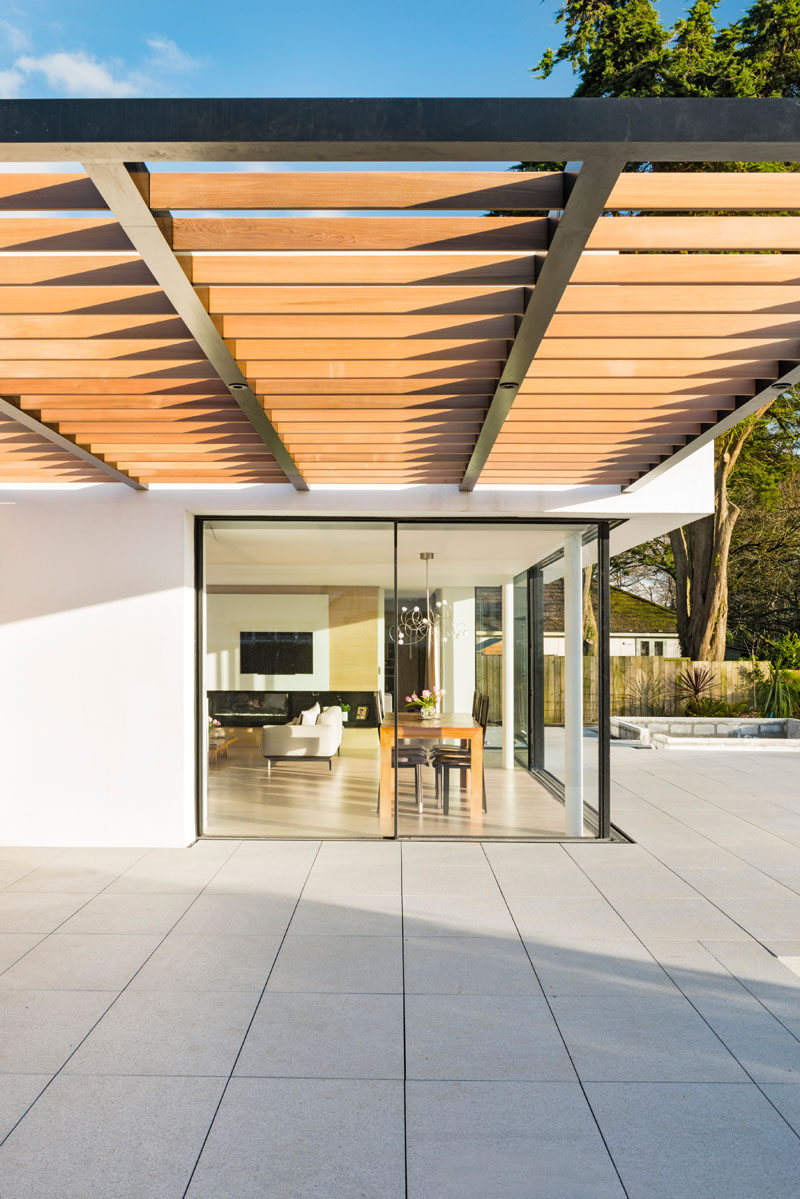
Photography by Justin Foulkes
Back inside and next to the dining table is the kitchen. Hardware free minimalist cabinets keep the kitchen looking sophisticated.
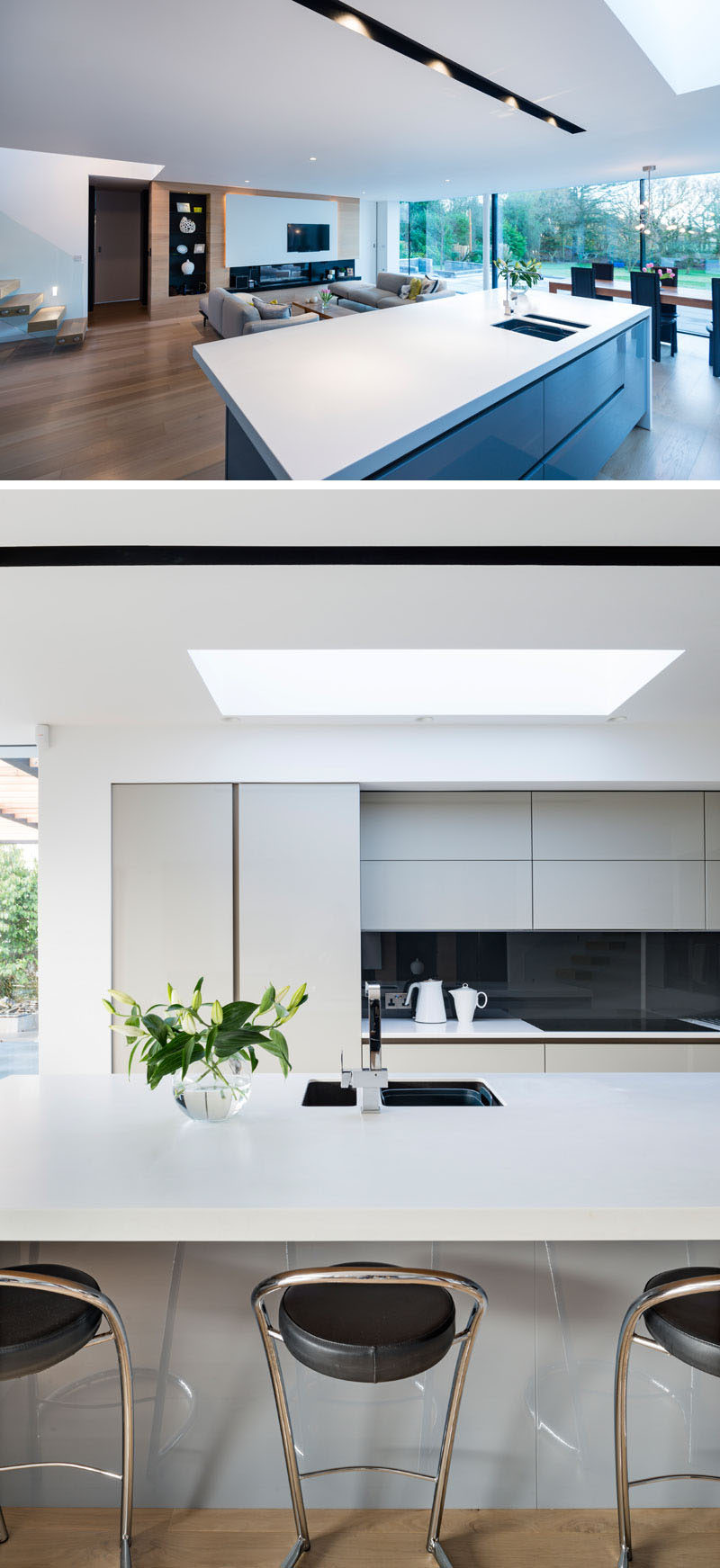
Photography by Justin Foulkes
Also on the main floor of the home is a tv room with a large sofa and plenty of shelves for storing books and games.
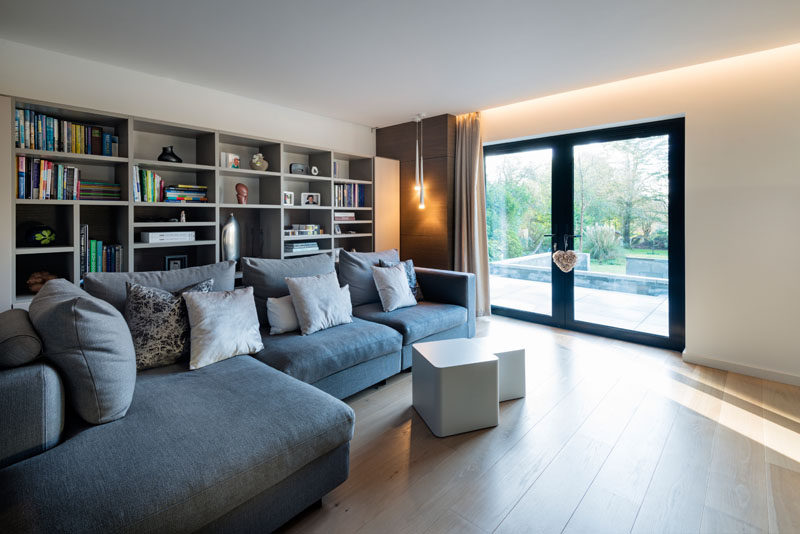
Photography by Justin Foulkes
Back by the front door, there’s a wood and glass staircase that leads to the upper floor of the home.
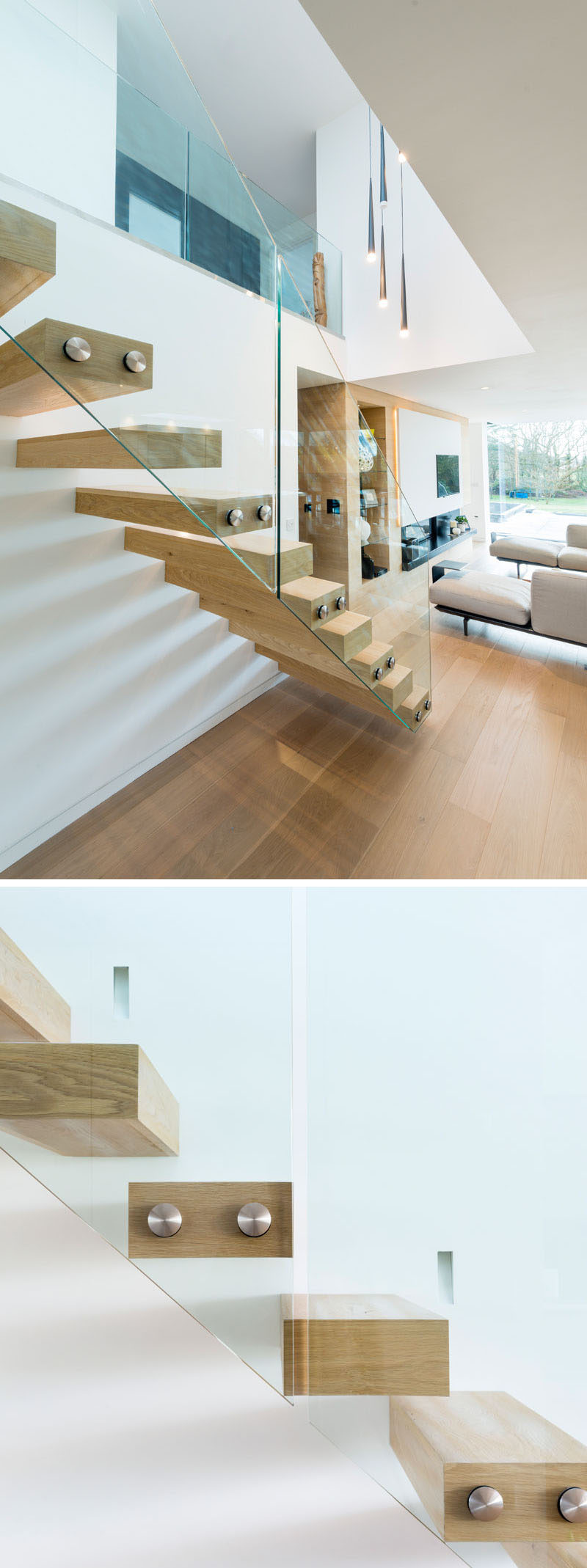
Photography by Justin Foulkes
At the top of the stairs is a skylight that fills the space below with natural light.
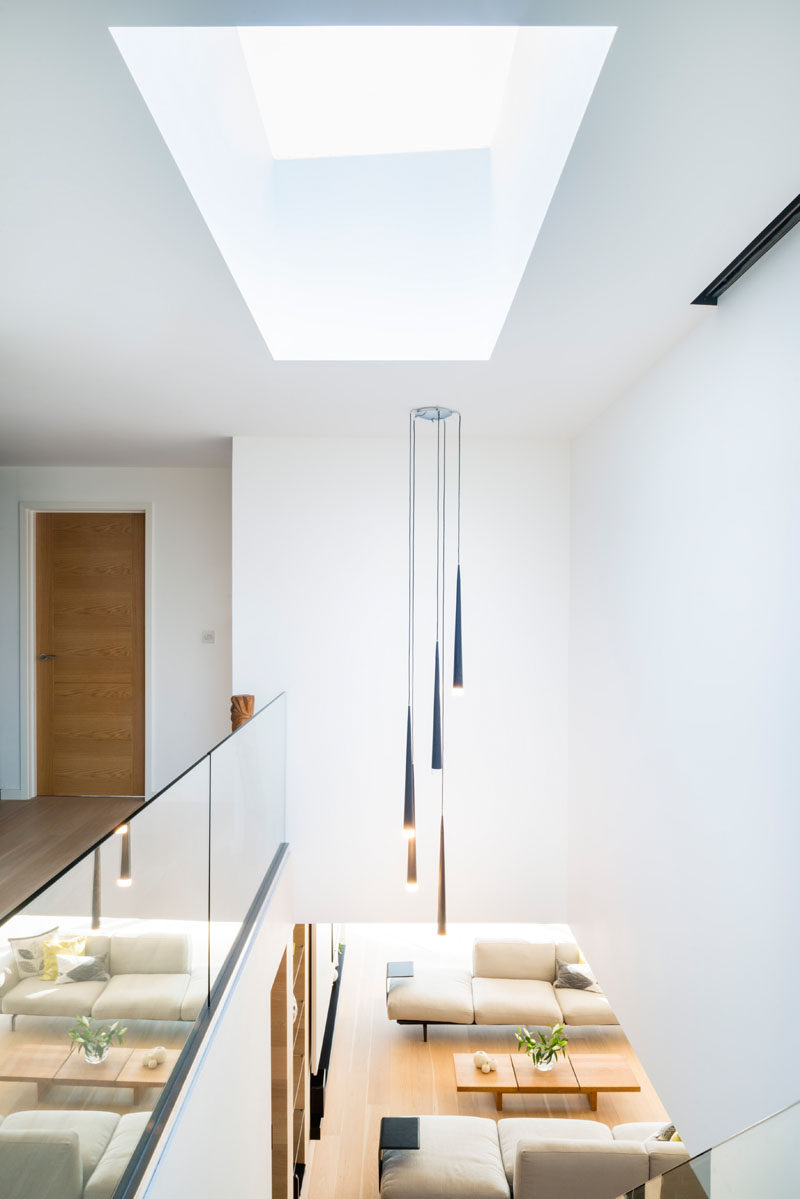
Photography by Justin Foulkes
At the top of the stairs is a home office with a glass wall and windows that look out to the surrounding landscape.
