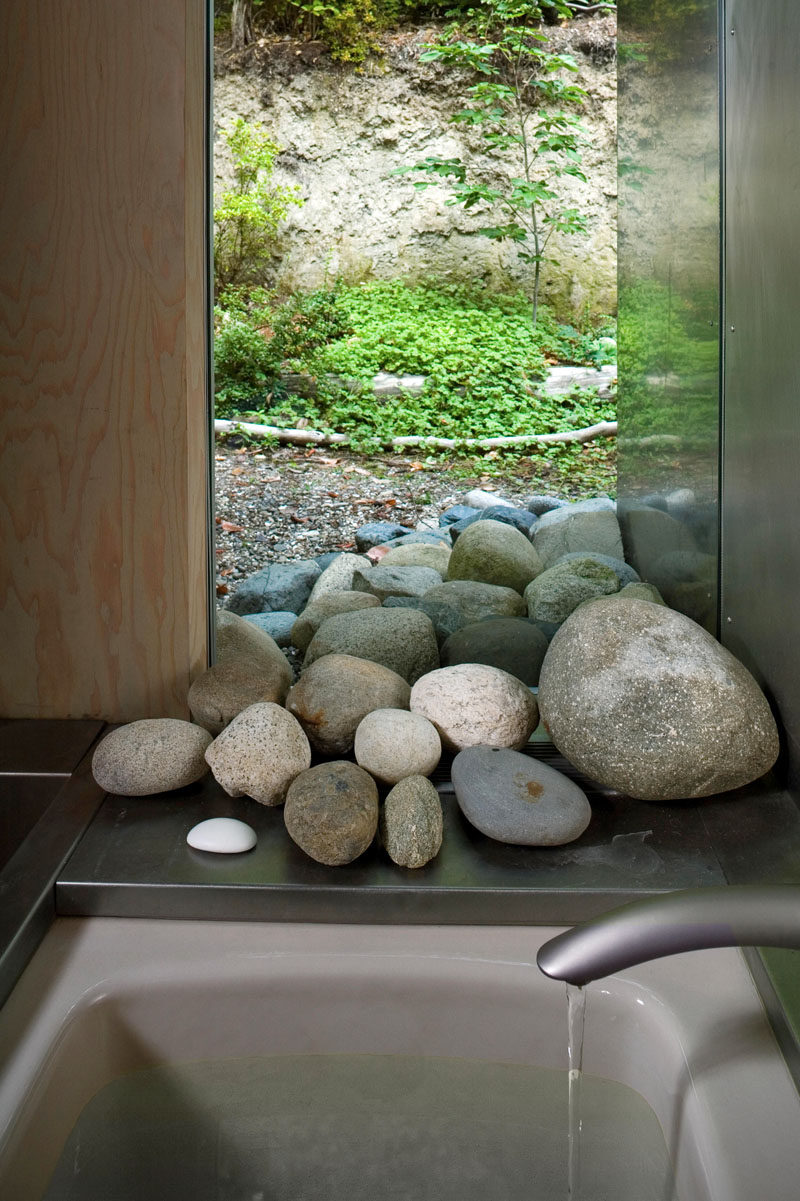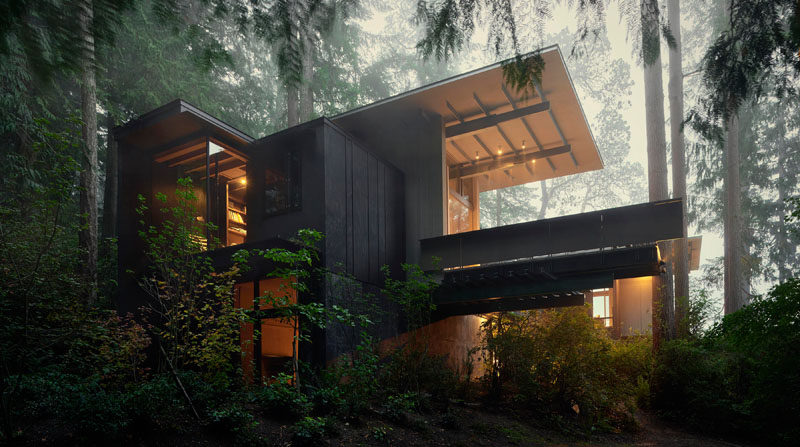Photography by Kevin Scott
Back in 1912, the grandparents of Jim Olson (of architecture firm Olson Kundig), built their own summer cottage in Longbranch, Washington.
During summers and weekends, Jim Olson spent plenty of time at the cottage, and at the age of 18 and as first-year architecture student, his dad gave him $500 and told him to “Go build a bunkhouse.” Jim’s tiny 200 square foot cabin sat in the trees, and when the grandparent’s original cottage was destroyed by fire in the 1960’s, it was the only thing left standing.
Since then, that bunkhouse has been remodeled multiple times, and each time the remodel integrates the previous structure rather than replacing it.
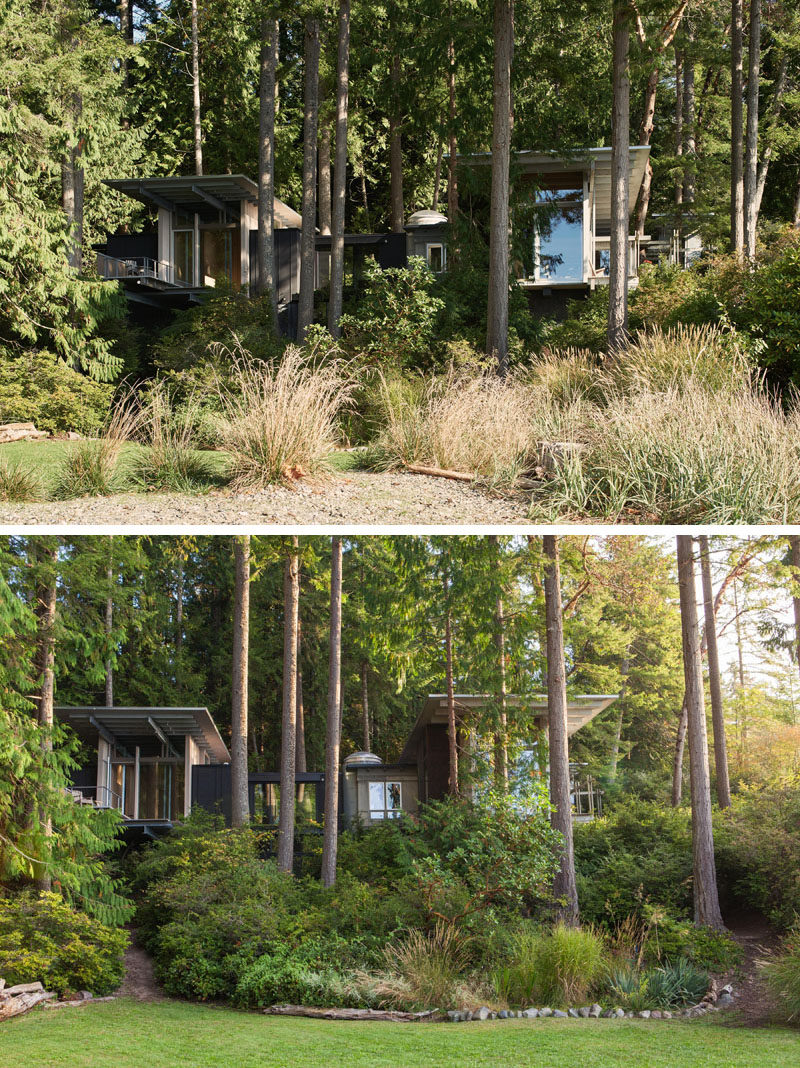
First photo by Kevin Scott. Second photo by Kyle Johnson.
Throughout the years, the cabin has had various pavilions linked by wood platforms and in 2003, a unified roof was installed to cover all of the buildings.
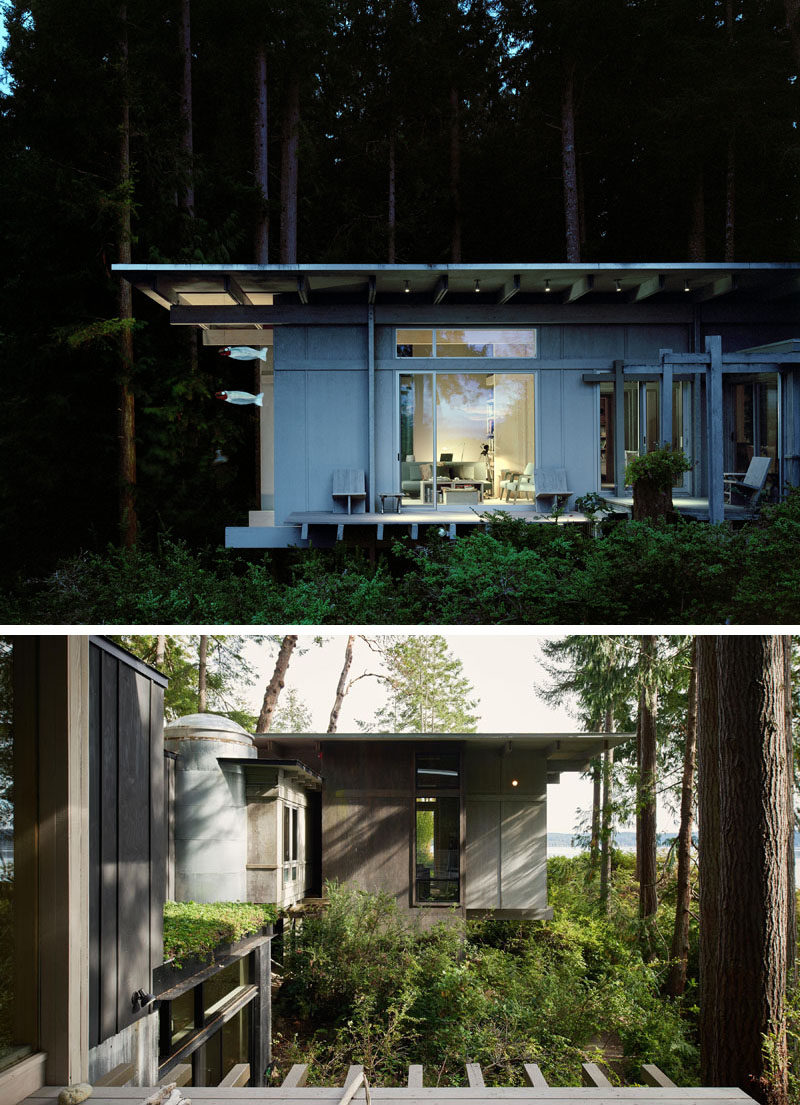
First photo by Benjamin Benschneider. Second photo by Kevin Scott.
In the following years, further additions were added to create a forest retreat that measures in at 2,400 square feet (222sqm).
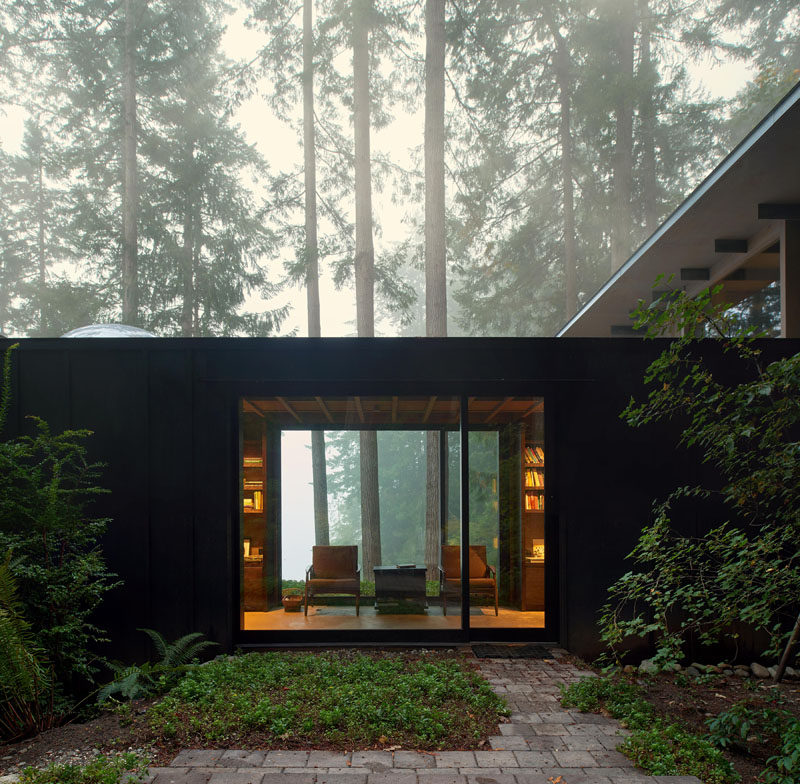
Photography by Kevin Scott
Inside the cabin, readily available materials, like plywood or recycled boards, have been used for the walls. The furnishings and decor have a simple natural palette, with plenty of neutral tones and textures.
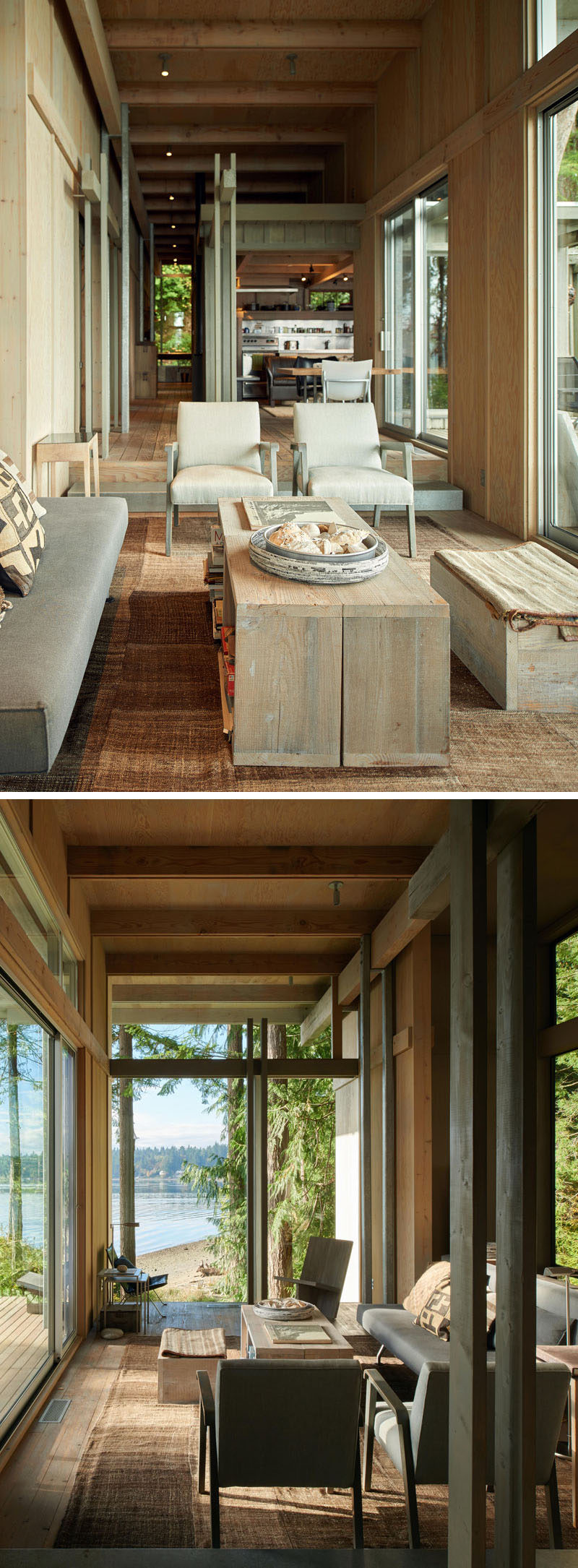
Photography by Kevin Scott
Large windows and glass doors connect the interior with the exterior spaces.
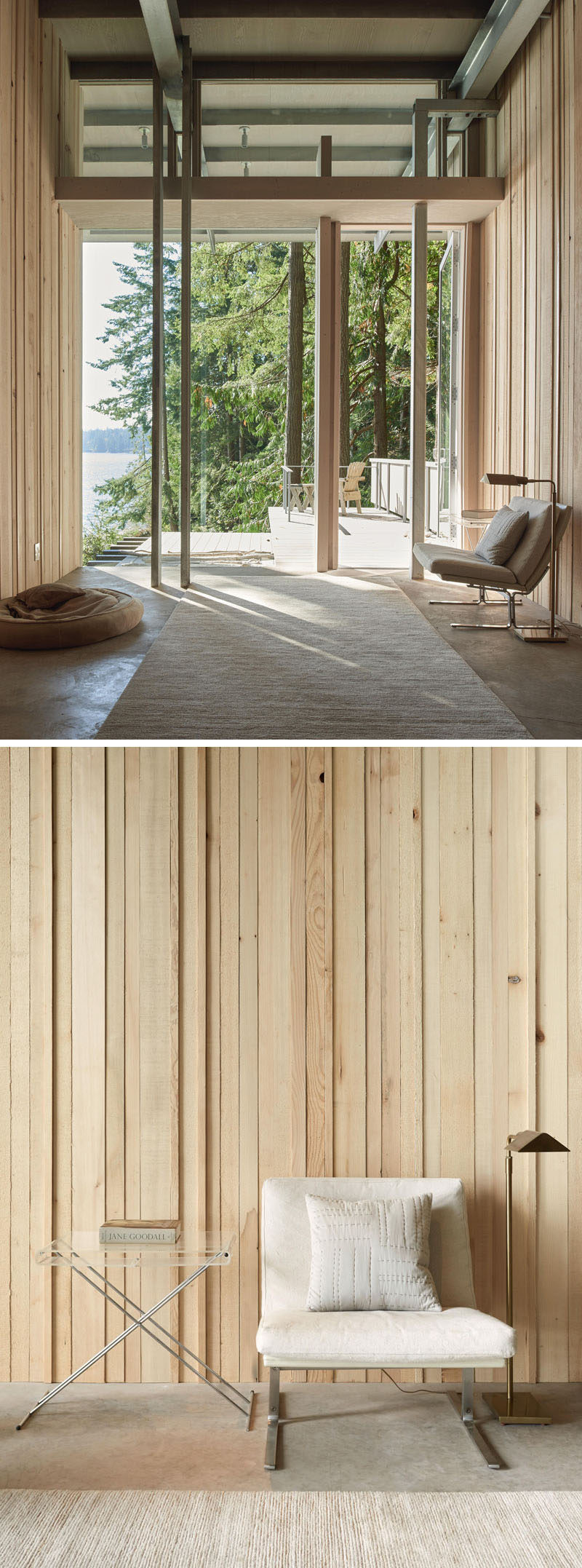
Photography by Kevin Scott
A variety of outdoor spaces enables the family to relax and enjoy the water views.
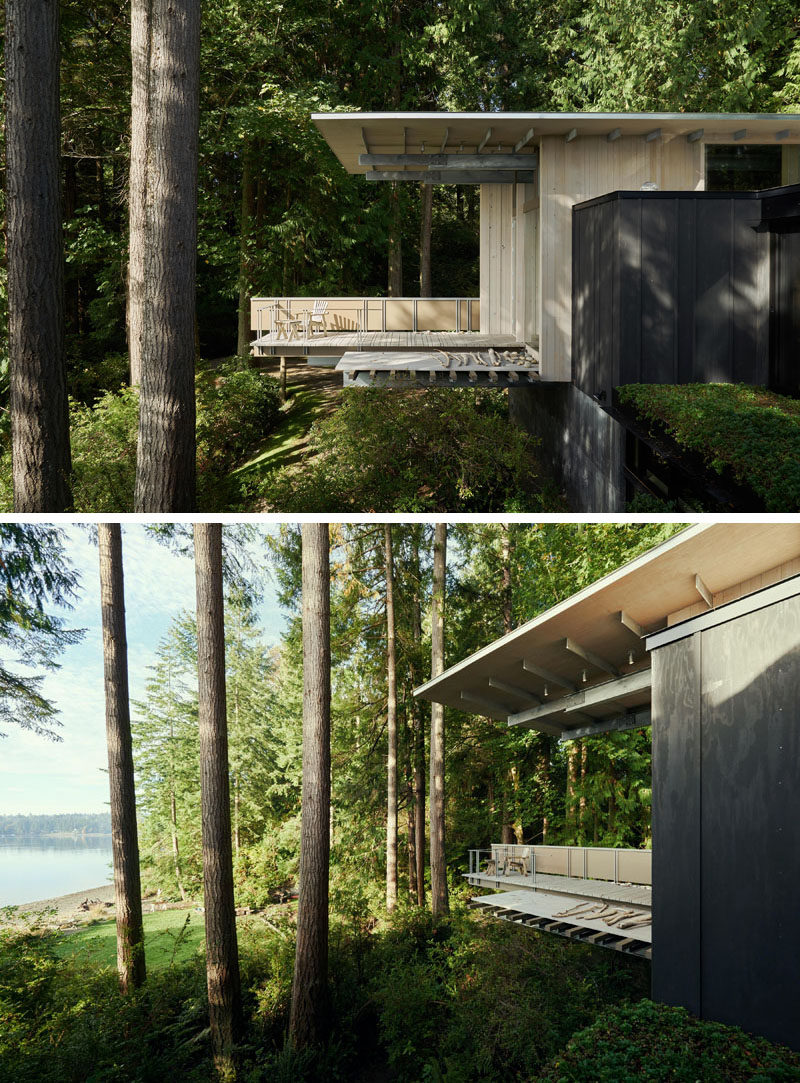
Photography by Kevin Scott
Over the years and as the size of the cabin expanded, it became necessary to build around a tree.
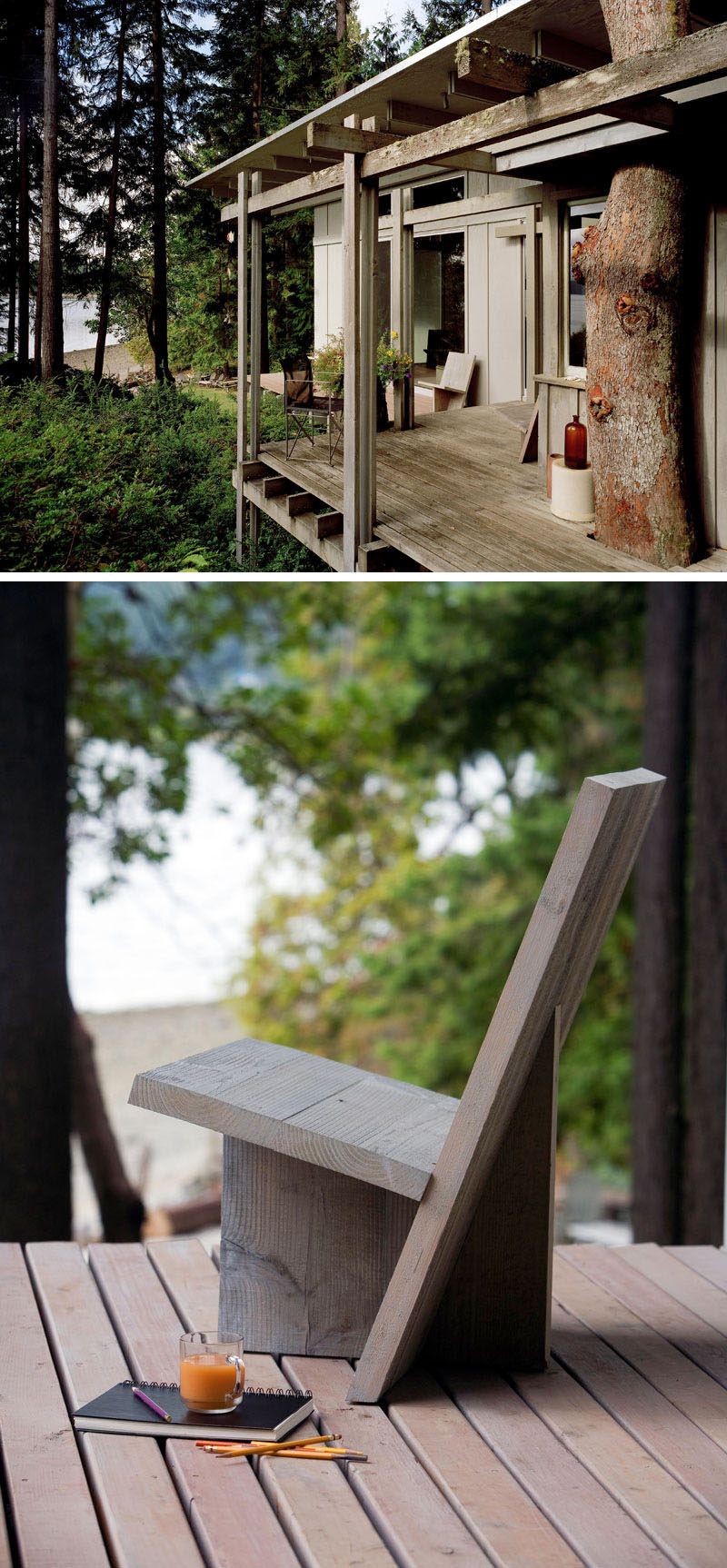
Photography by Benjamin Benschneider
The cabin has a couple of living areas, and in this case, you can see where different walls connect.
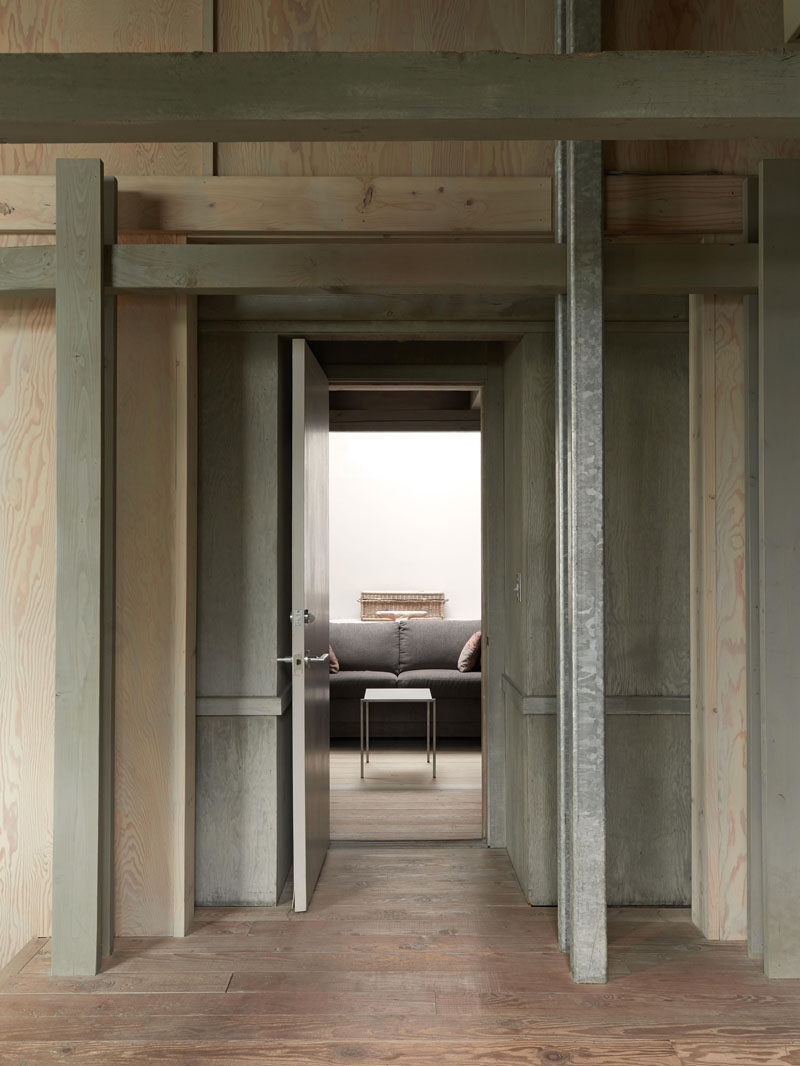
Photography by Kevin Scott
Large windows throughout the cabin provide natural light filtered by the trees.
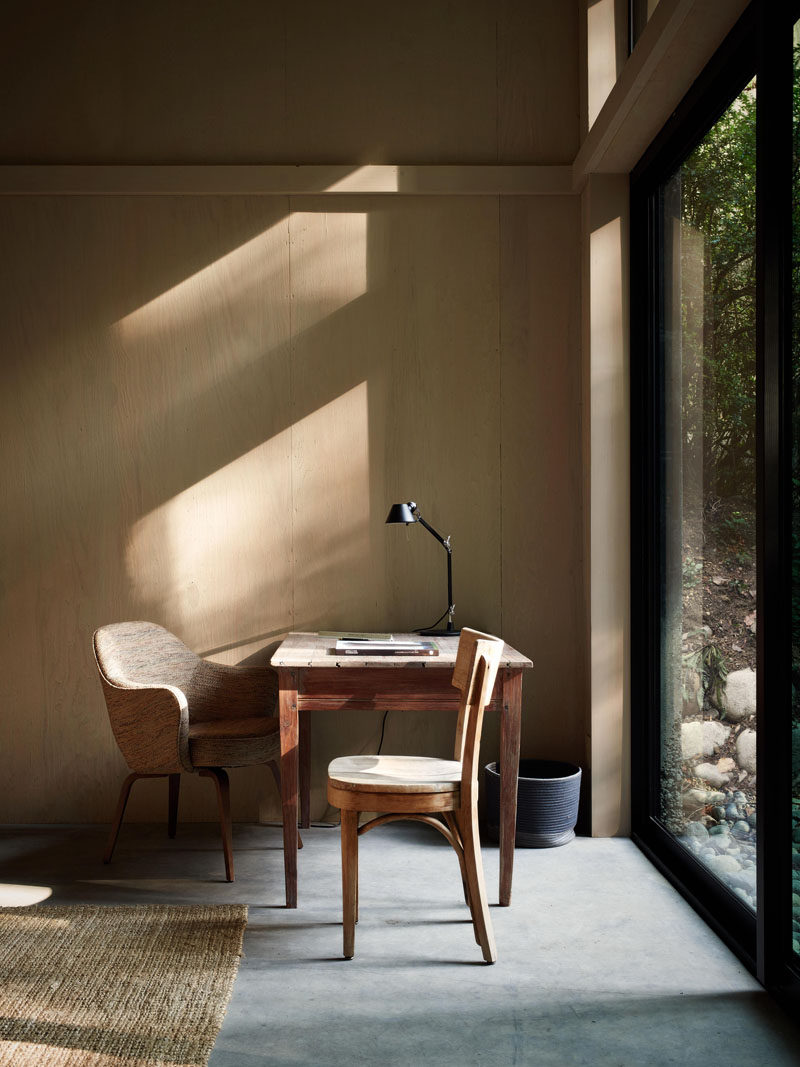
Photography by Kevin Scott
Here’s a look at one of the bedrooms. It features built-in shelving and windows on either side of the bed.
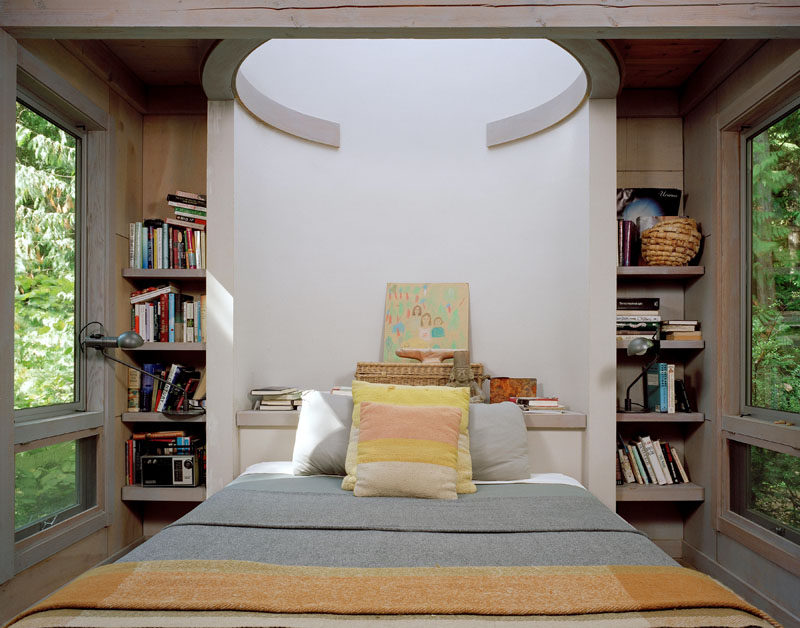
Photography by Benjamin Benschneider
In the bathroom, a window allows the stones appear to flow from the forest straight into the bathroom.
