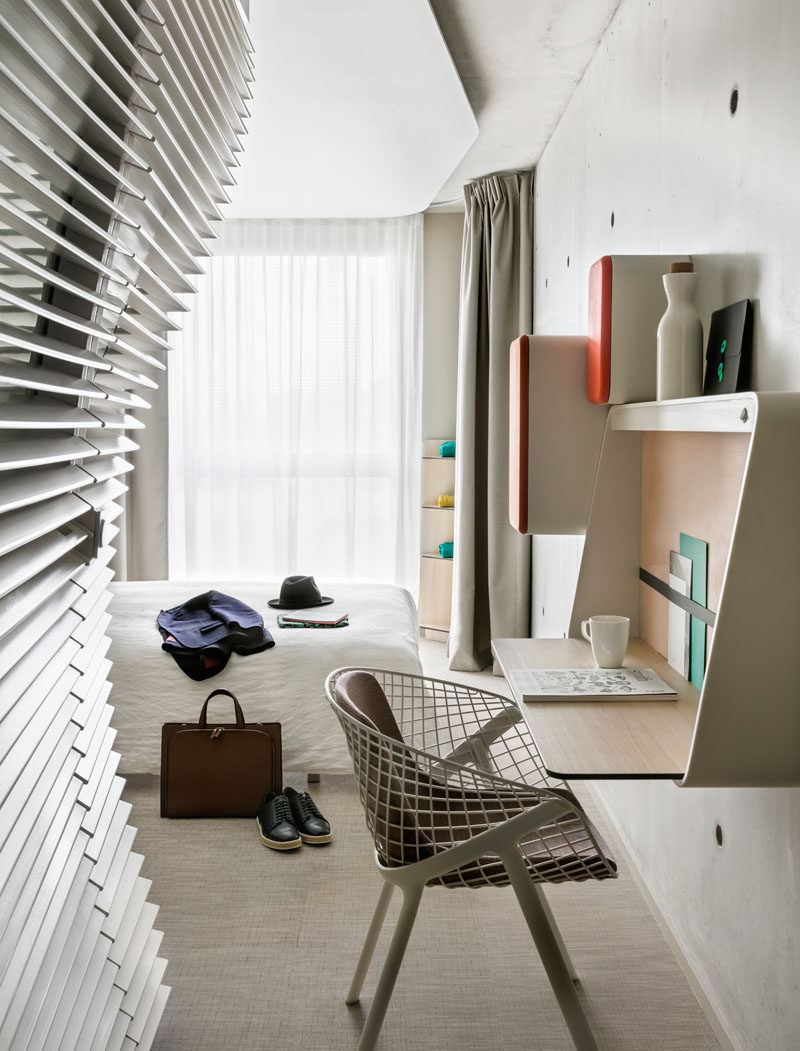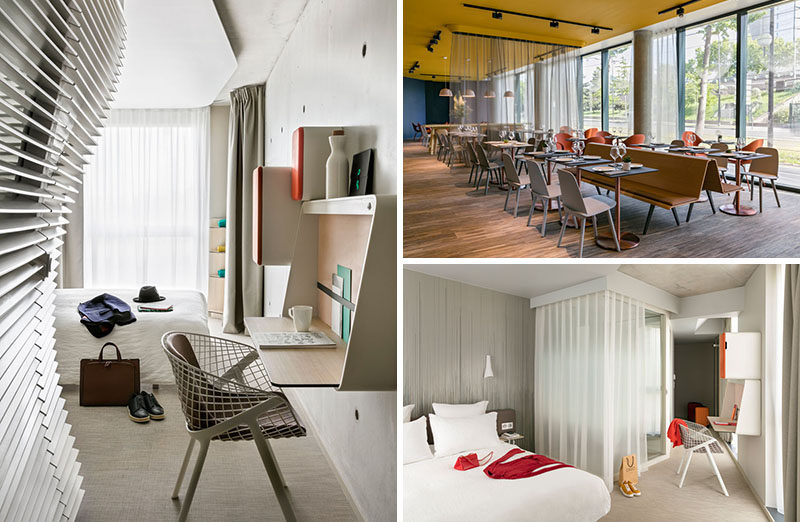Photography by Jerome Galland
Architect Jean-Michel Wilmotte together with interior architect Patrick Norguet of Studio Norguet Design, have completed the recently opened OKKO Hotel in Porte de Versailles, France.
Let’s take a look around…
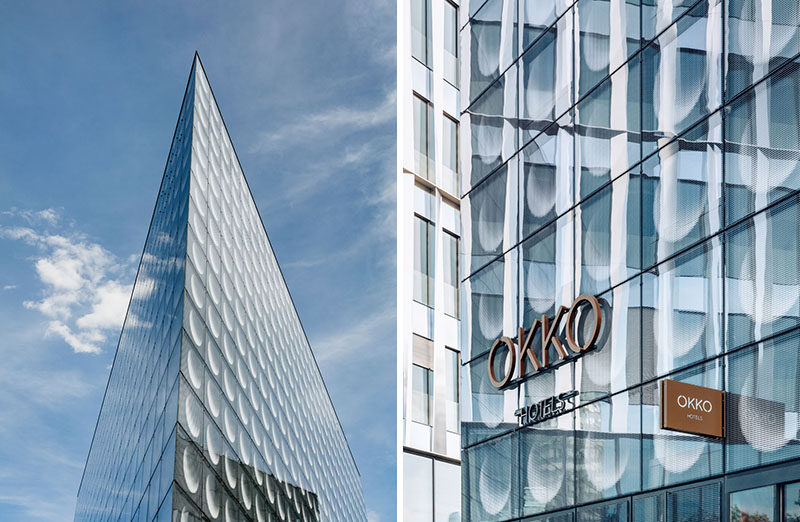
Photography by Jerome Galland
Inside the hotel and in the lobby, bright colors and comfortable seating is surrounded by light-weight floor-to-ceiling curtains, while a pop of color draws your eye upwards to the ceiling.
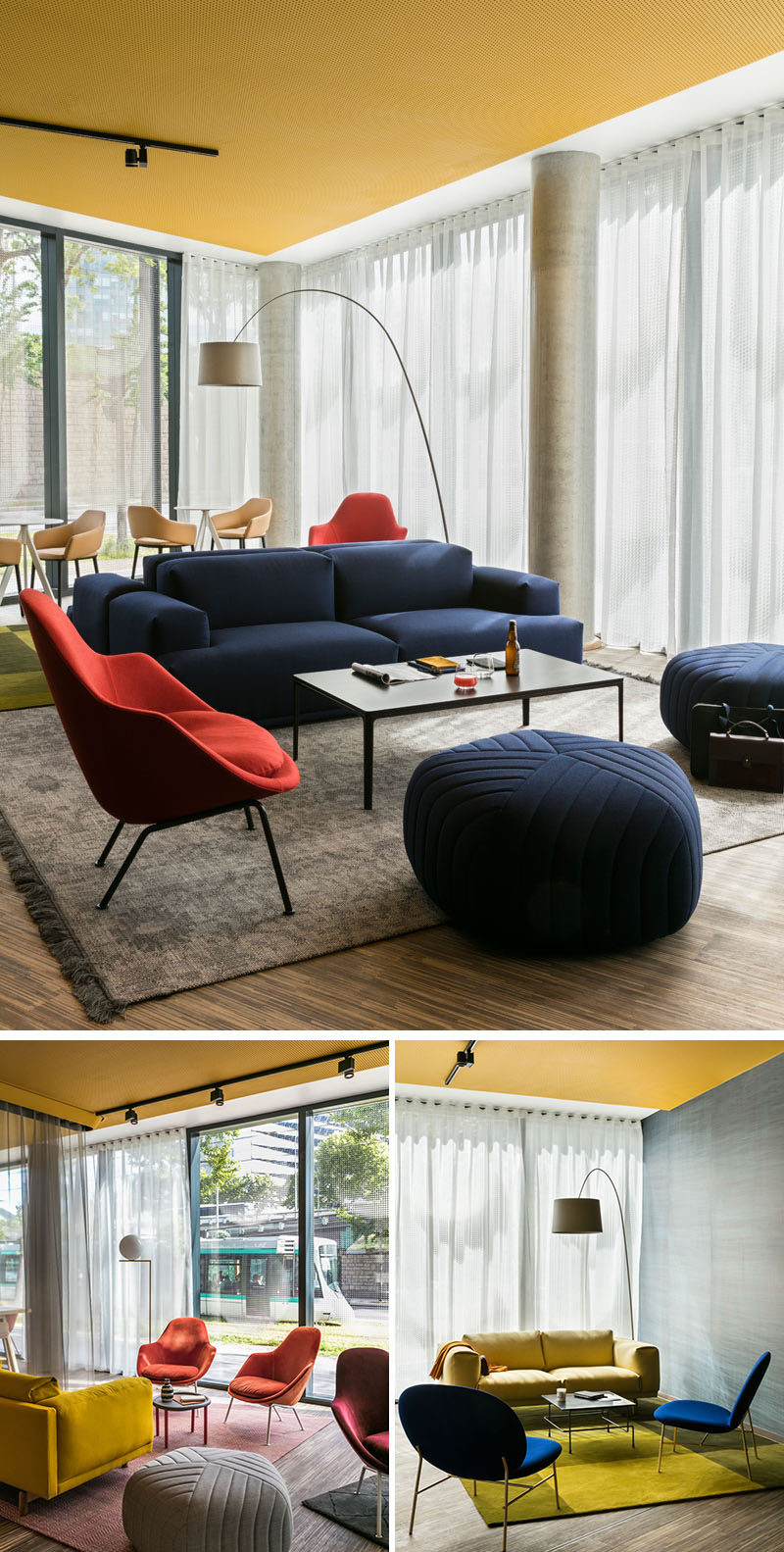
Photography by Jerome Galland
There’s also a small work area set up with two computers, while a bookshelf provides a backdrop and separates the work area from another sitting areas.
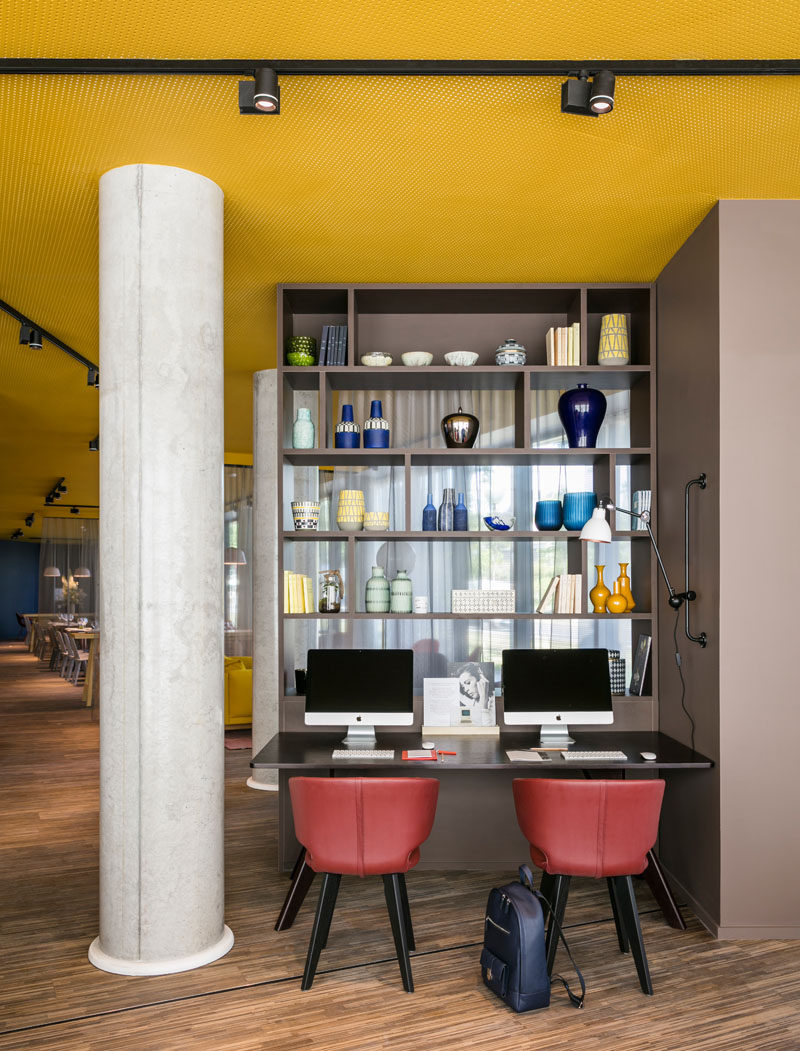
Photography by Jerome Galland
The hotel also has an area set up for dining. Long bench seating sits back to back to create two rows of dining tables and chairs.
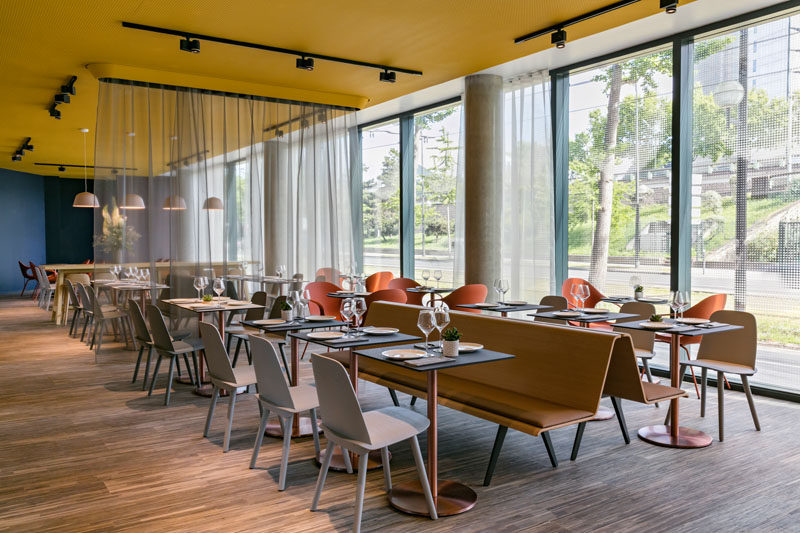
Photography by Jerome Galland
A more casual dining area is separated from the formal dining area by a sheer curtain.
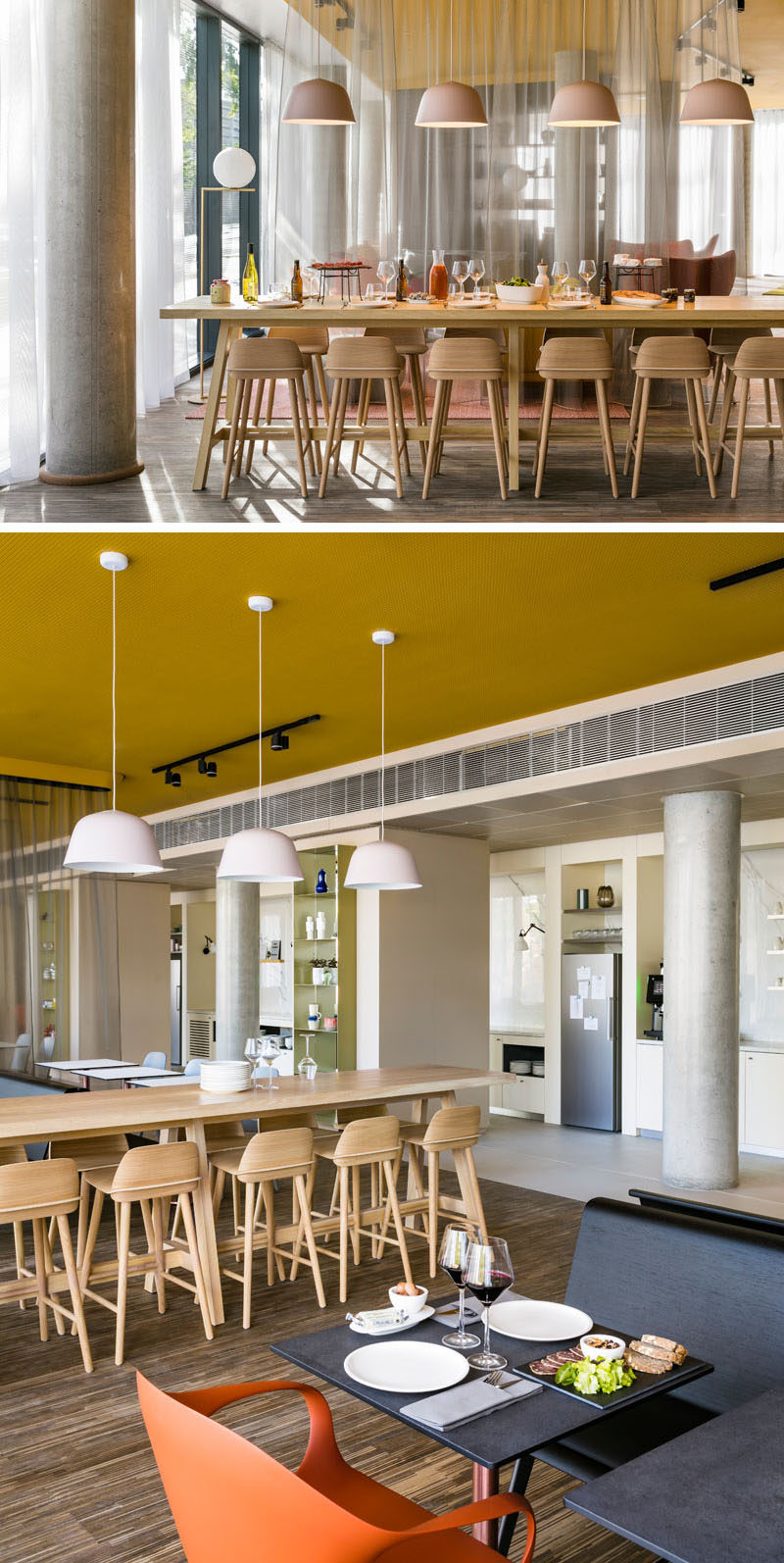
Photography by Jerome Galland
There’s also a breakfast area off to the side of the casual dining area.
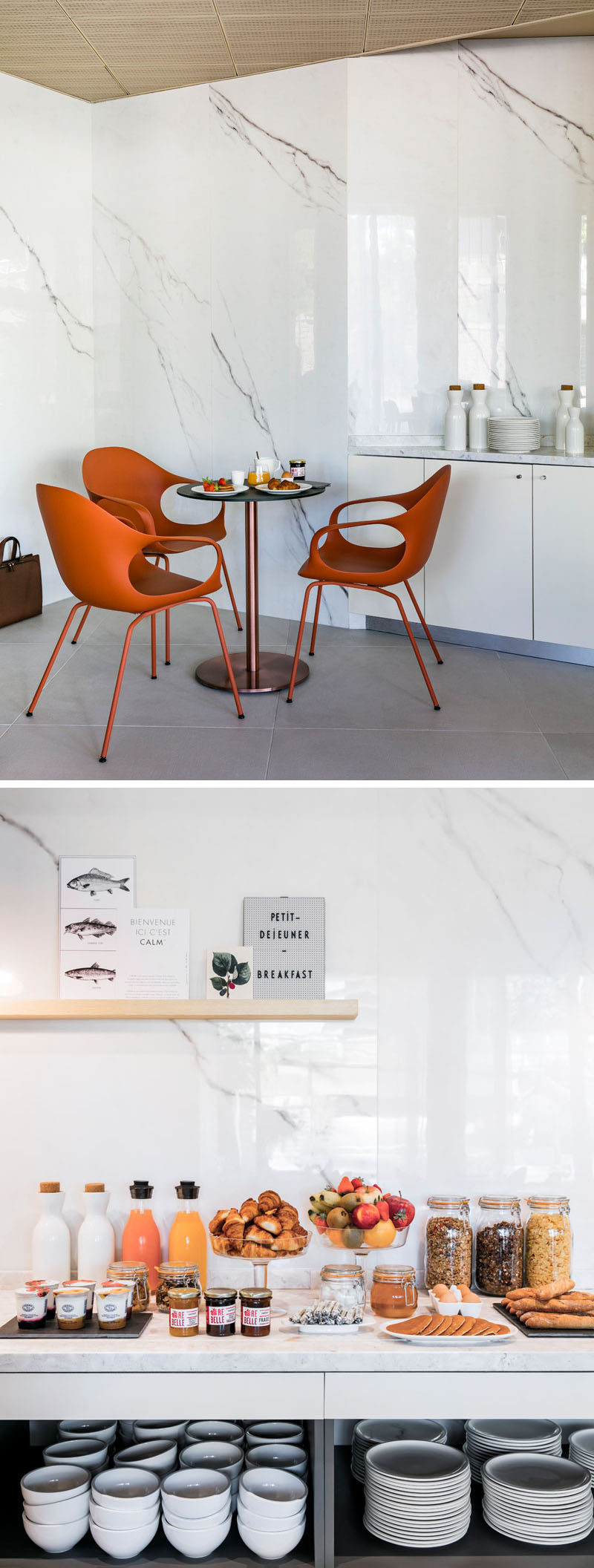
Photography by Jerome Galland
The hotel gym has a simple interior with bold colored walls and strips of lighting in the ceiling.
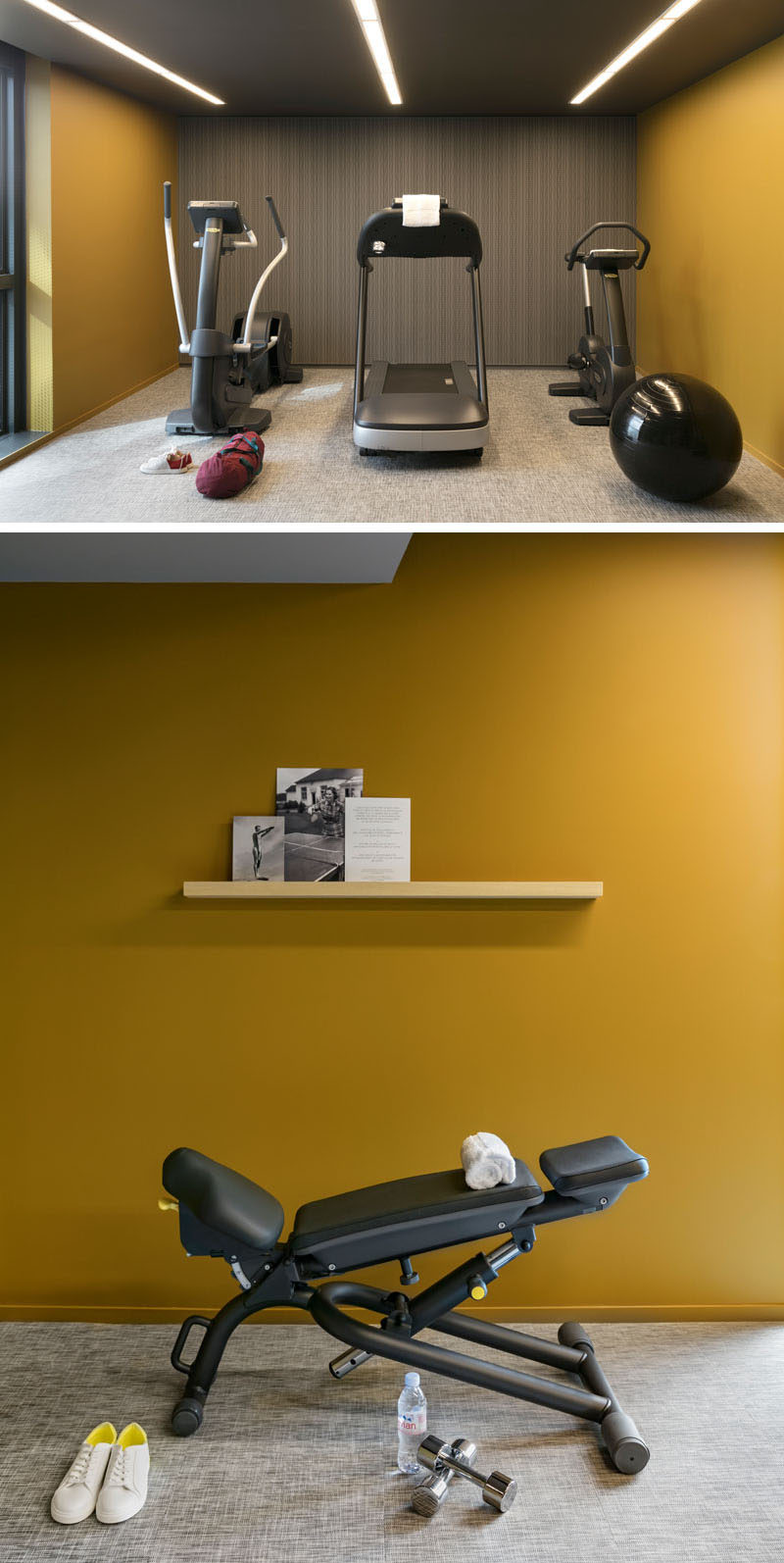
Photography by Jerome Galland
In the hotel rooms, light weight curtains make another appearance. This time, they hide the bathroom from the sleeping area.
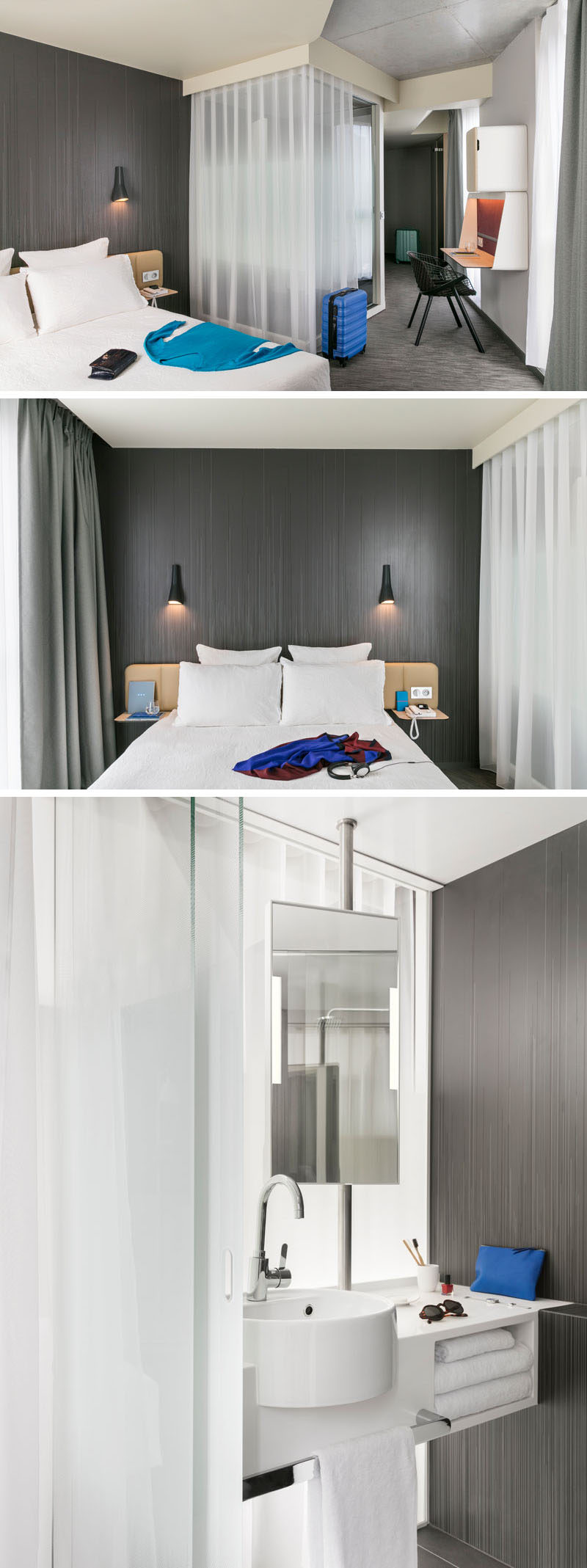
Photography by Jerome Galland
Here’s a look at another one of the guest rooms. A simple artistic wallpaper creates an accent wall behind the bed and adds to the neutral and sophisticated color palette of the room.
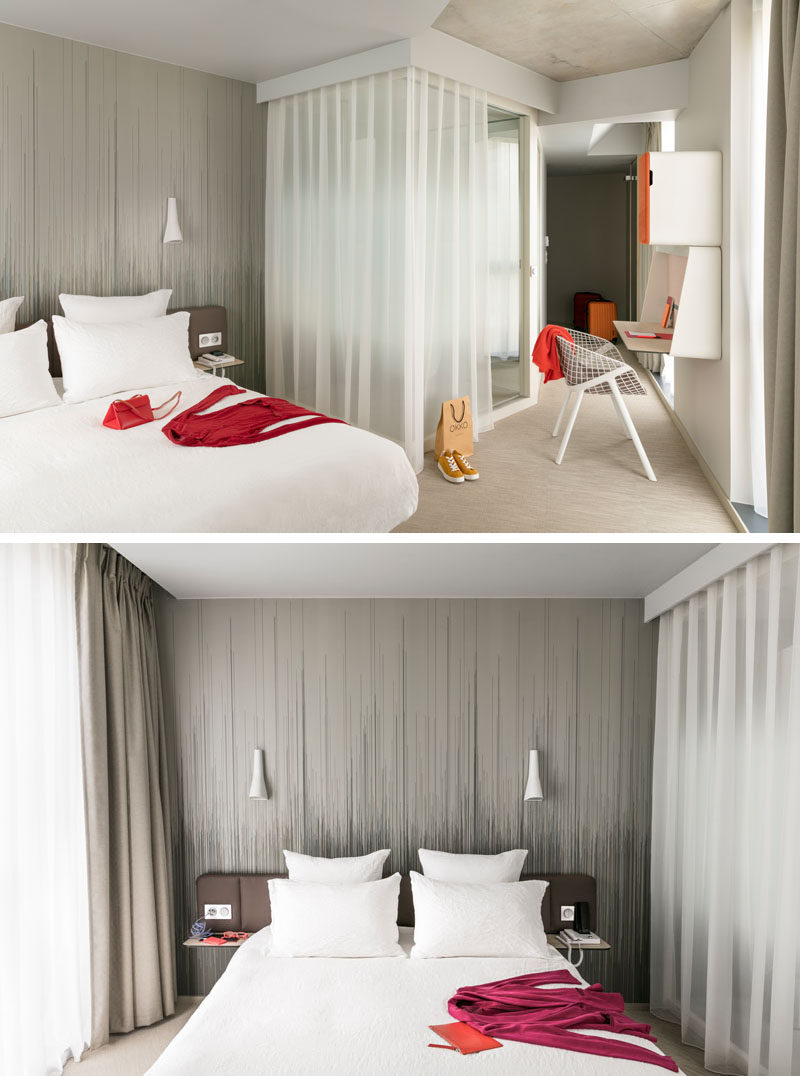
Photography by Jerome Galland
Curtains are also used in the rooms to hide a closet area.
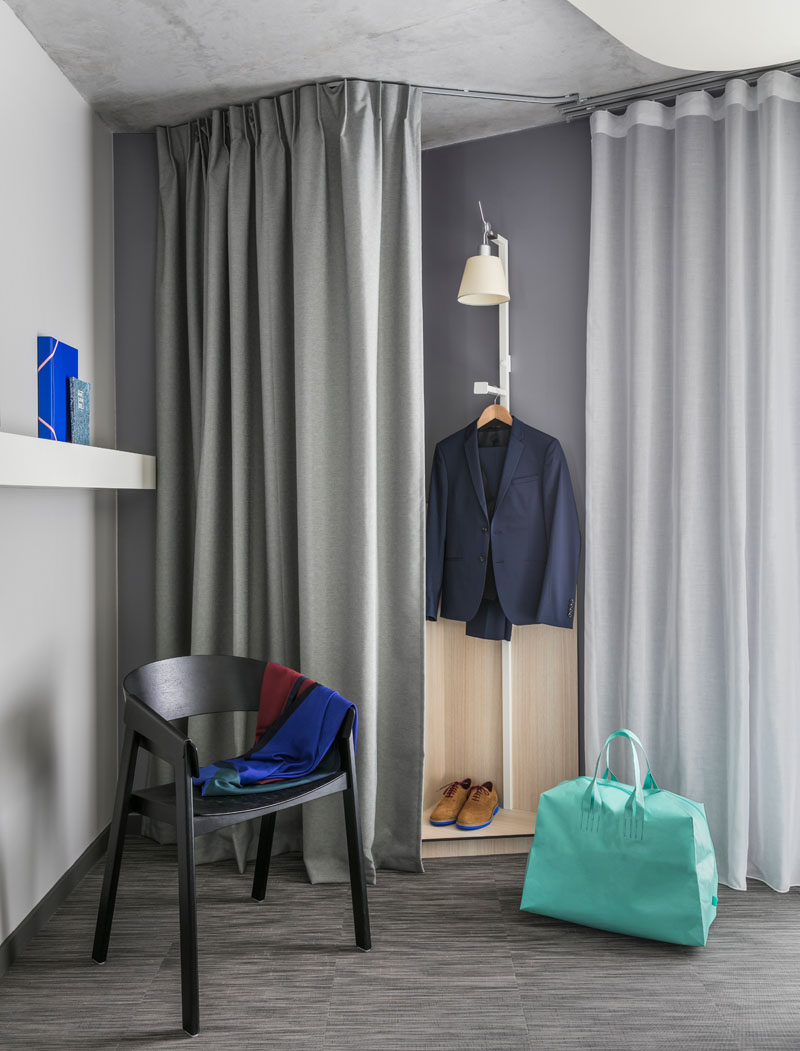
Photography by Jerome Galland
Featured in the rooms are also wall mounted desks, ideal for when you need to get some work done when travelling.
