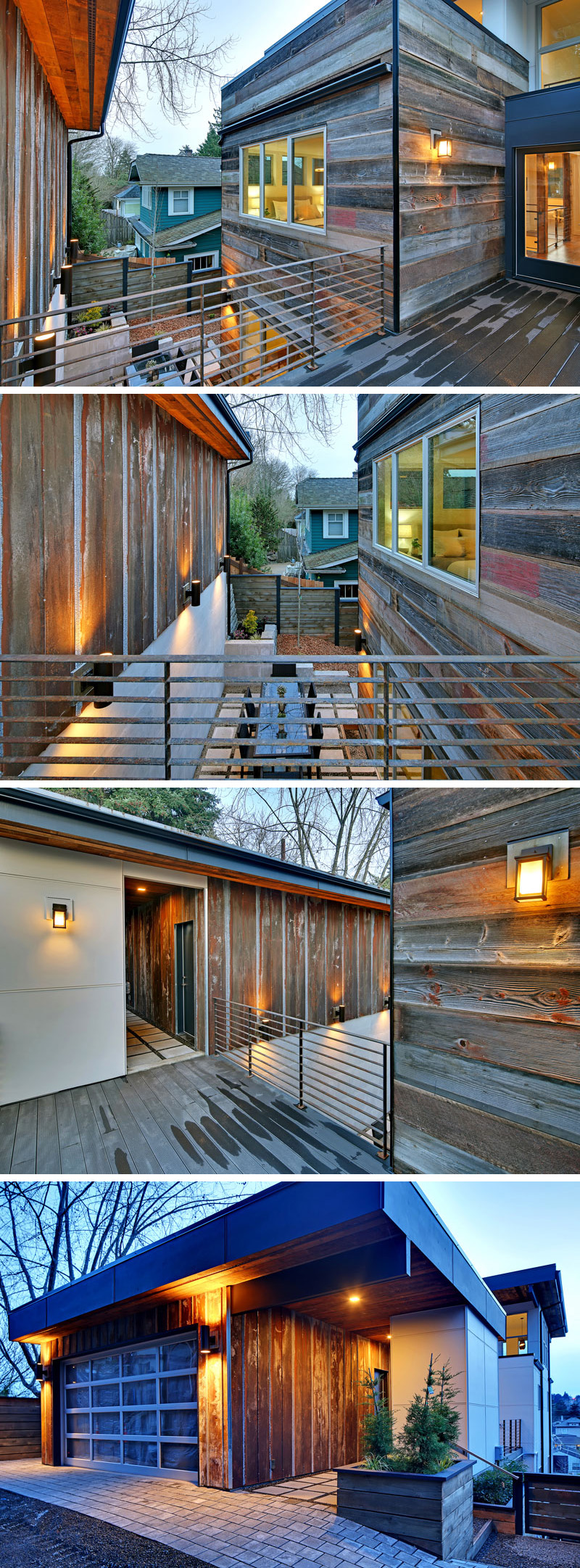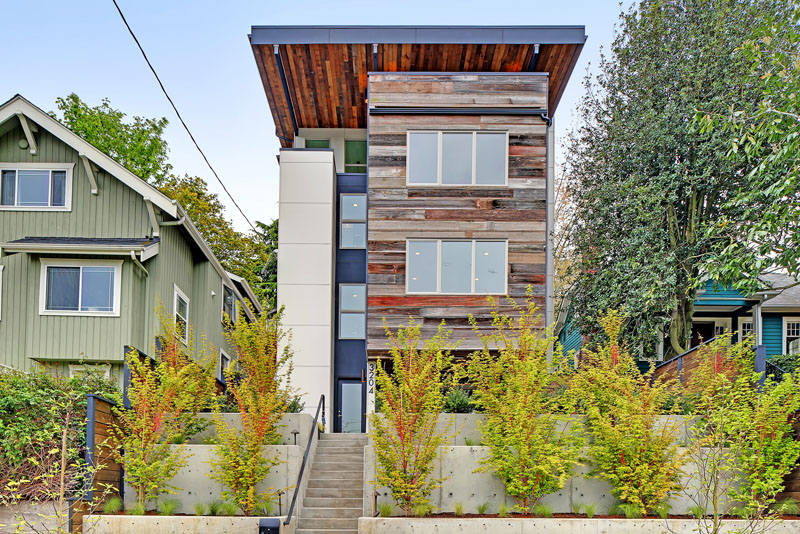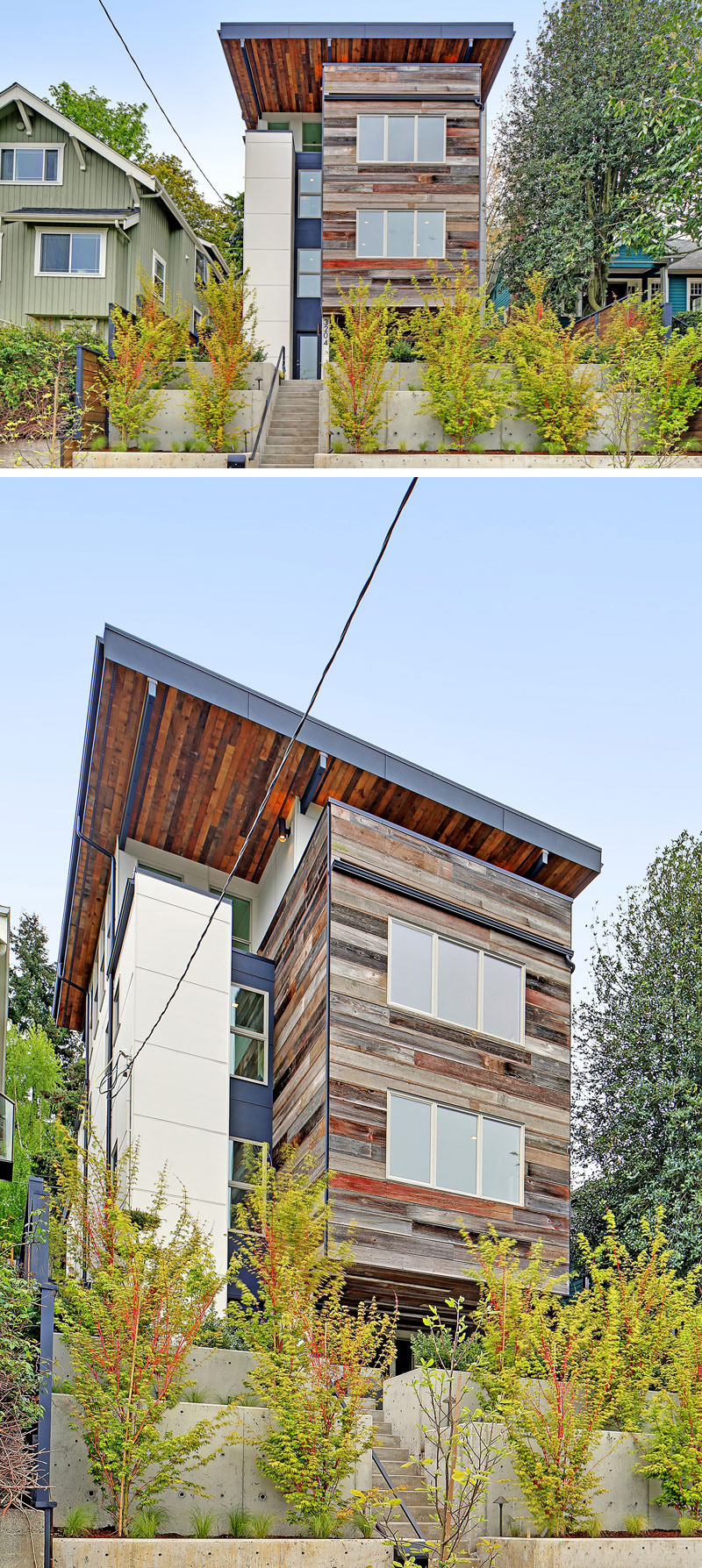Photography by Tucker English
Dwell Development together with JT Architecture, and structural engineer Alex Moroses, have recently completed a modern house in Seattle, Washington. Sustainability is the heart of the project, with recycled and locally sourced materials used throughout.
Giving the house a touch of character, the exterior of the home is adorned with reclaimed barn wood in various hues, and metals sourced from Oregon.
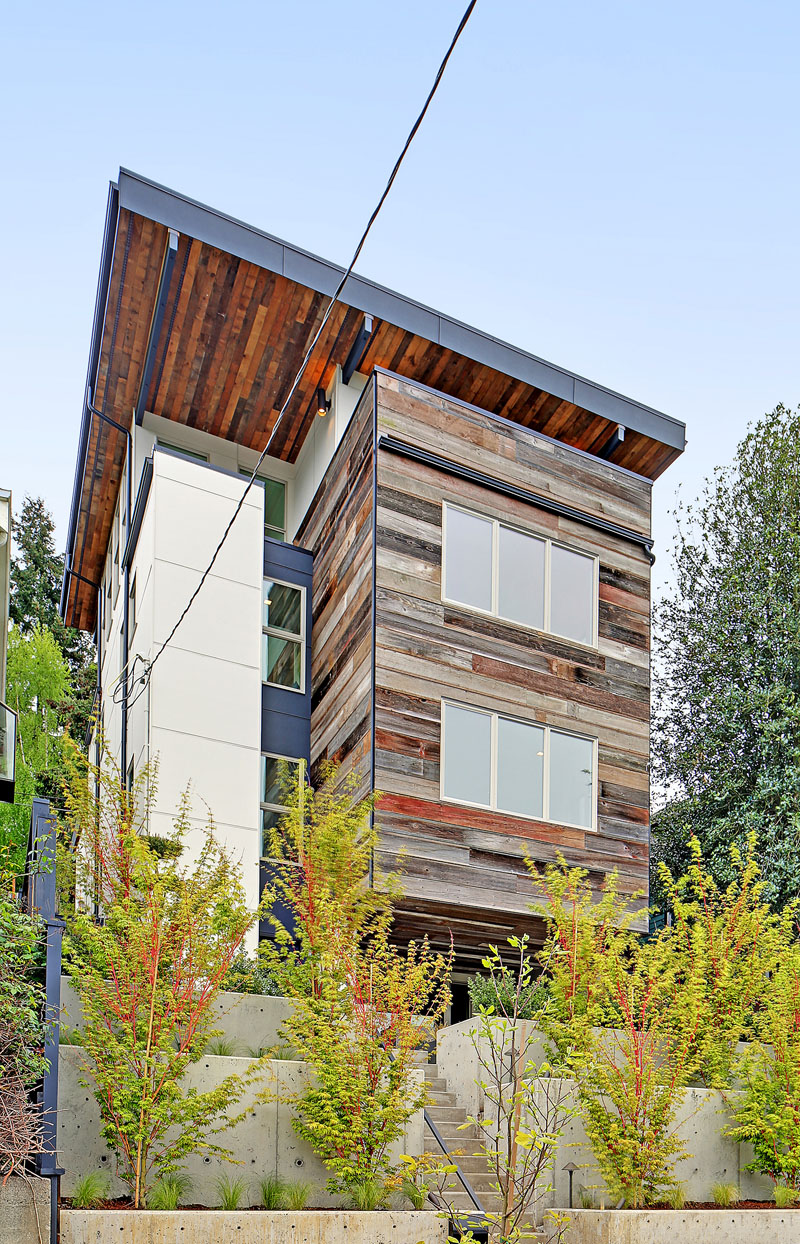
Photography by Tucker English
Beside the front door, the house cantilevers out creating a perfect covered patio. Smooth cement pavers ensure it’s easy enough to walk around without shoes.
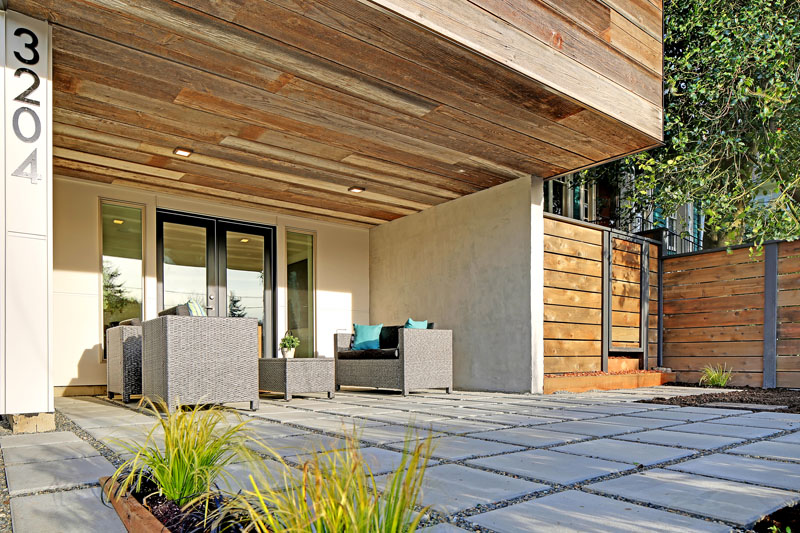
Photography by Tucker English
Arriving inside the home, the interior posts have been made into a feature by wrapping them in 100-year-old old hand-hewn wood from Montana.
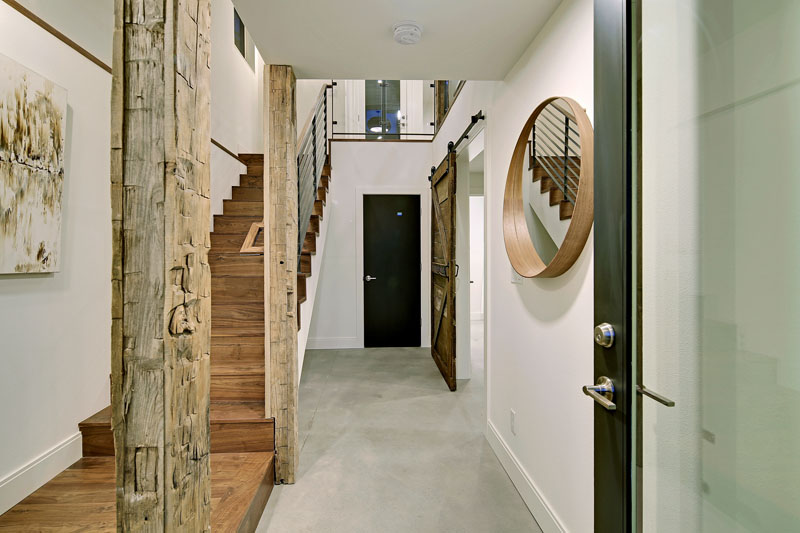
Photography by Tucker English
To the left of the entrance, and through a sliding wood barn door is the home office. A set of glass, white framed doors lead to the outdoor patio by the front entrance.
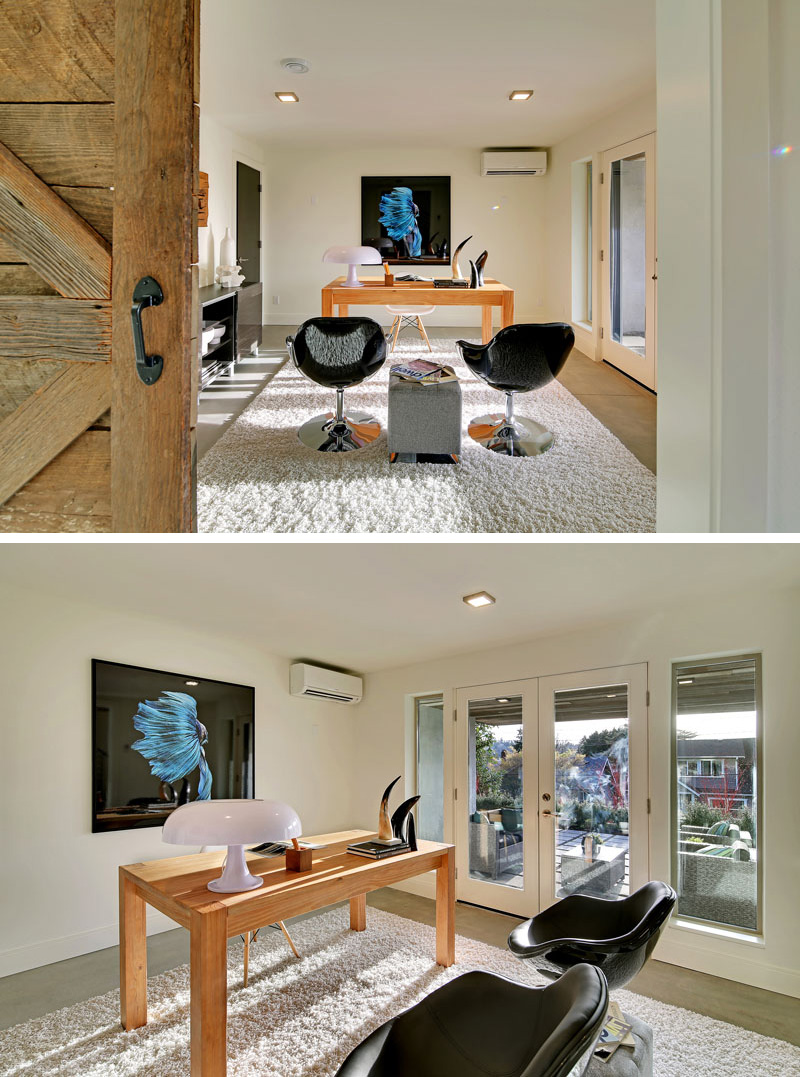
Photography by Tucker English
Heading into the main floor of the home, the living room is decorated in whites and soft greys. A large white area rug has been placed on the solid walnut wood floor, which is used throughout the home.
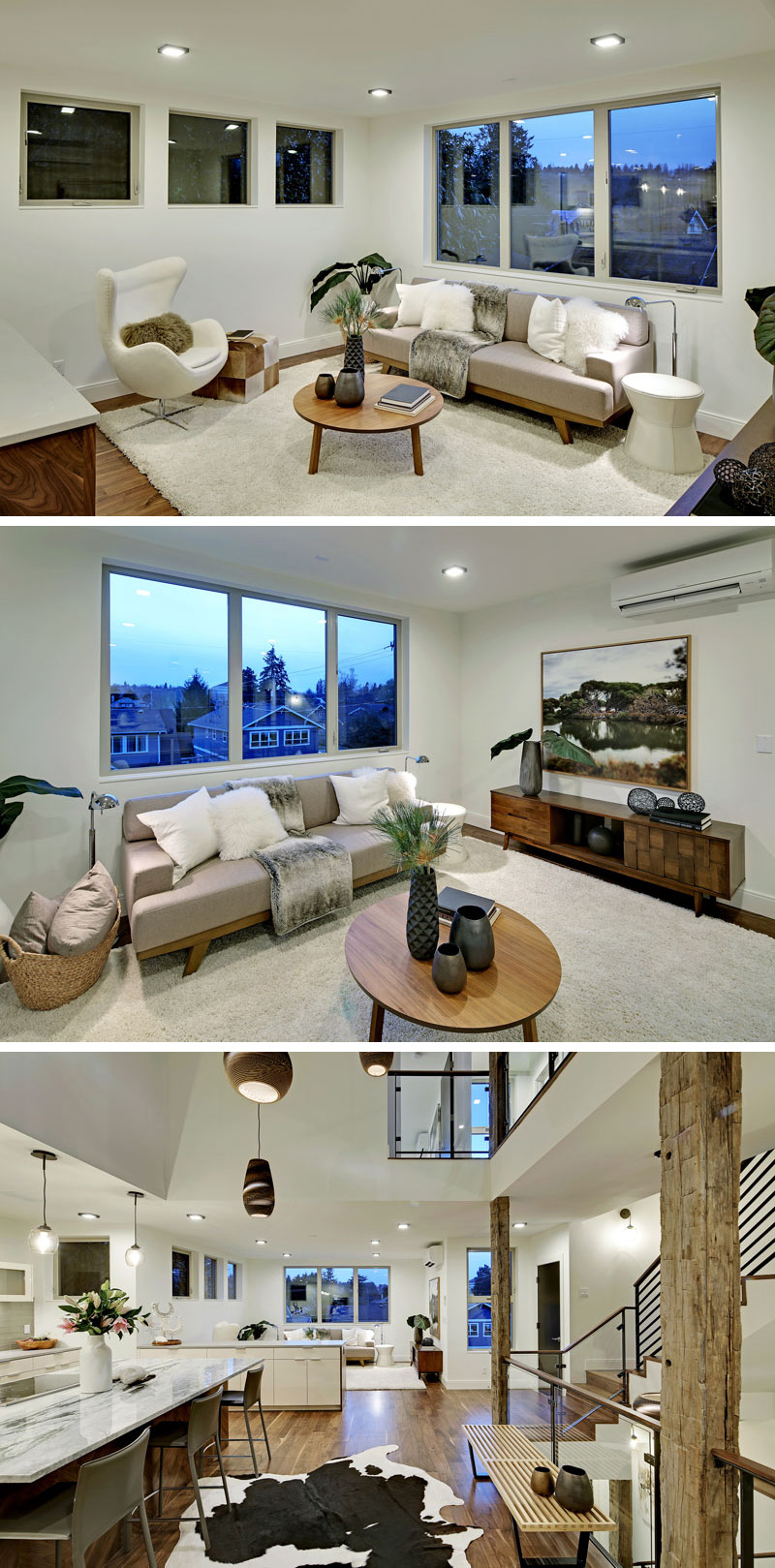
Photography by Tucker English
Stepping into the kitchen, a calacatta marble kitchen island with a walnut chevron pattern base, provides additional counter space and a place to sit. Glossy white cabinets have been used and they help to reflect light throughout the kitchen.
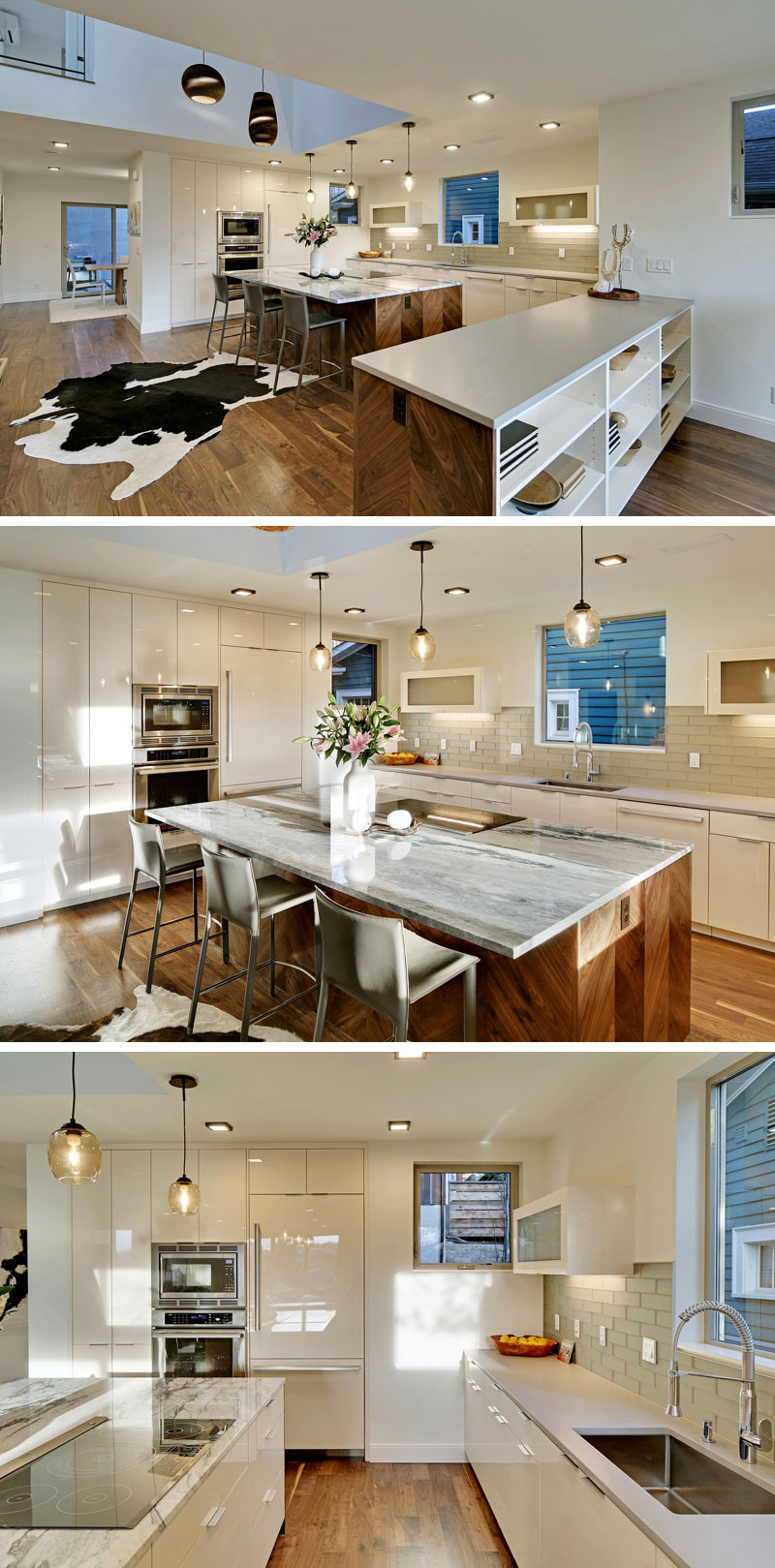
Photography by Tucker English
In the dining room, a wood table sits on a white area rug and is surrounded by white chairs. A handmade pendant light hangs above the table, and also compliments others through the home.
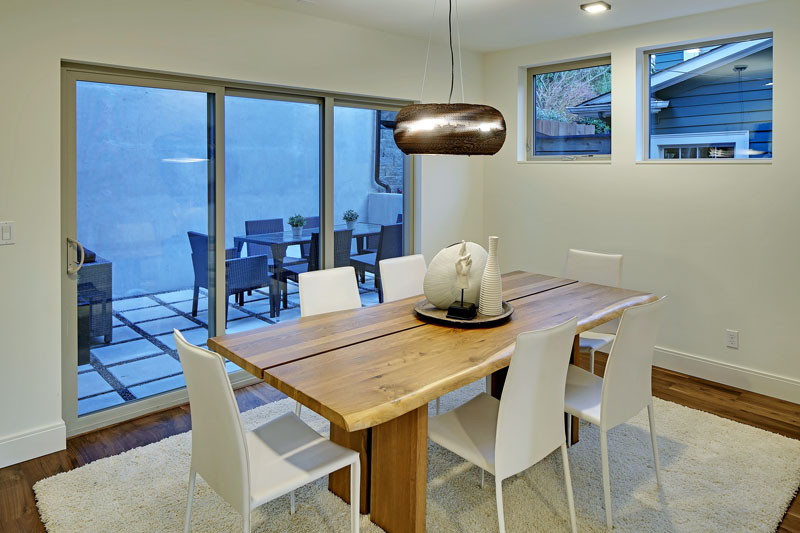
Photography by Tucker English
The glass sliding doors of the dining room lead out to a secondary outdoor area. The area has been set up as an outdoor lounge and dining area, making it ideal for entertaining.
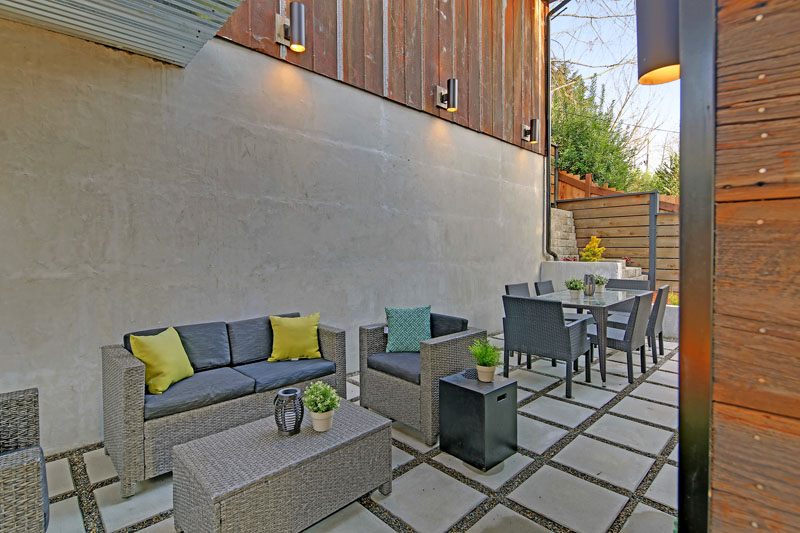
Photography by Tucker English
Back inside and beside the stairs is a small bathroom. A textured silver countertop sink sits on a live-edge maple shelf from the Maple Valley.
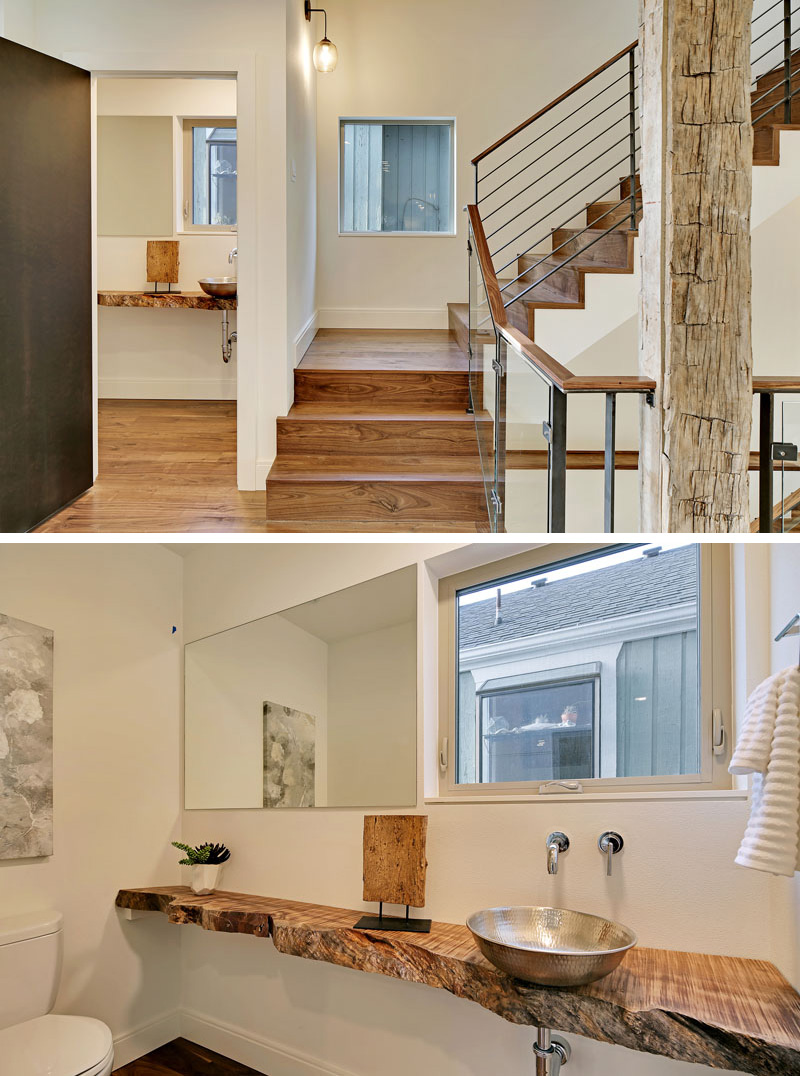
Photography by Tucker English
The four-storey set of stairs is situated beside an atrium in the middle of the home. Long, handmade pendant lights hang in the atrium filling the big open space.
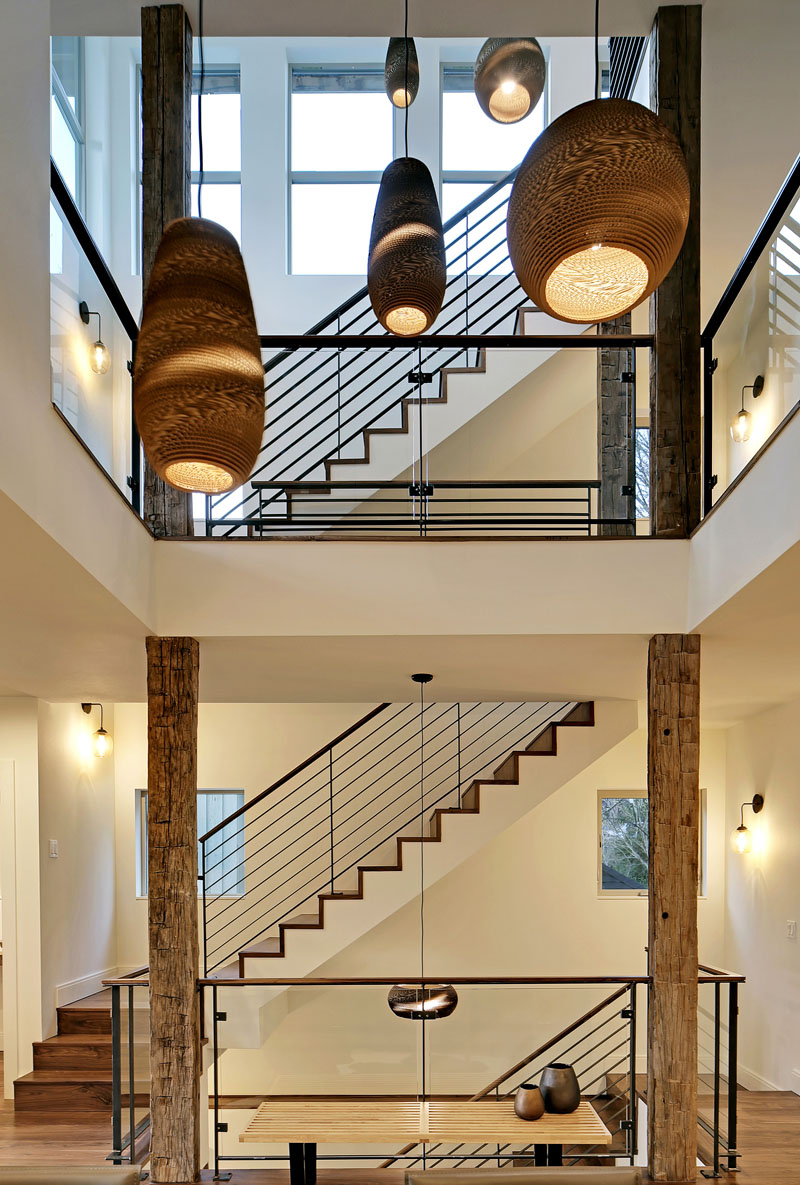
Photography by Tucker English
In one of the bedrooms, the bed sits underneath and beside windows, providing lots of light. Two wood nightstands with lamps compliment the walnut floor and colors used in the room.
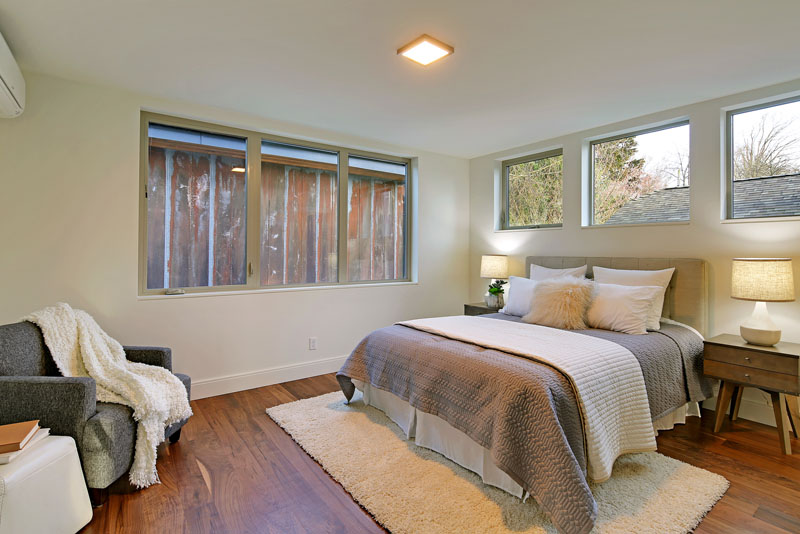
Photography by Tucker English
The ensuite bathroom is minimally decorated with a light colored counter and cabinet with simple drawer pulls. A large rectangular mirror helps to make the bathroom feel larger and brighter.
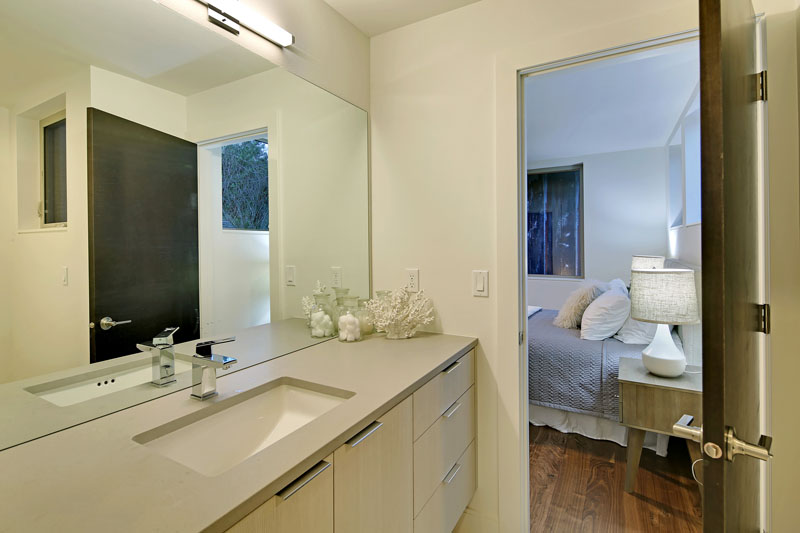
Photography by Tucker English
In another bedroom, the bed sits beside a set of sliding glass doors that lead to a small balcony. A white plush area rug on the walnut floor gives the room a cozy feel.
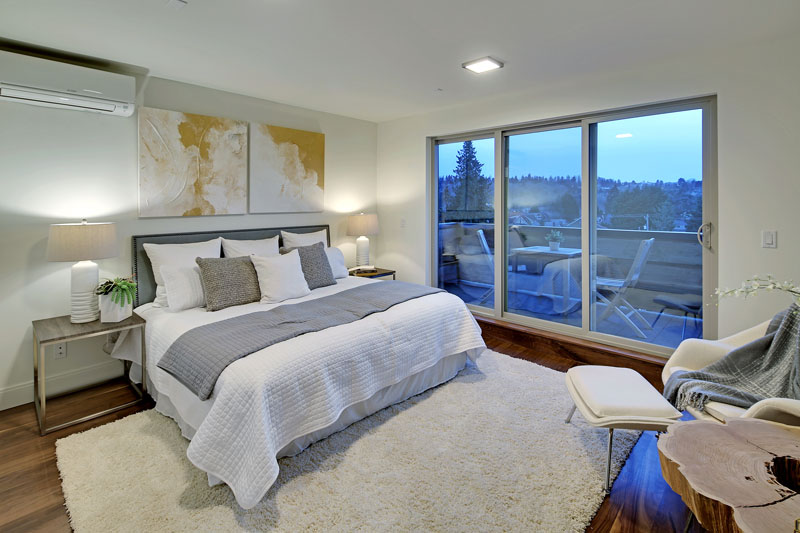
Photography by Tucker English
In the master bathroom, the counter, shower and bathtub surround are covered in carrara marble. Again, a maple shelf is used below the long counter that has his and her sinks.
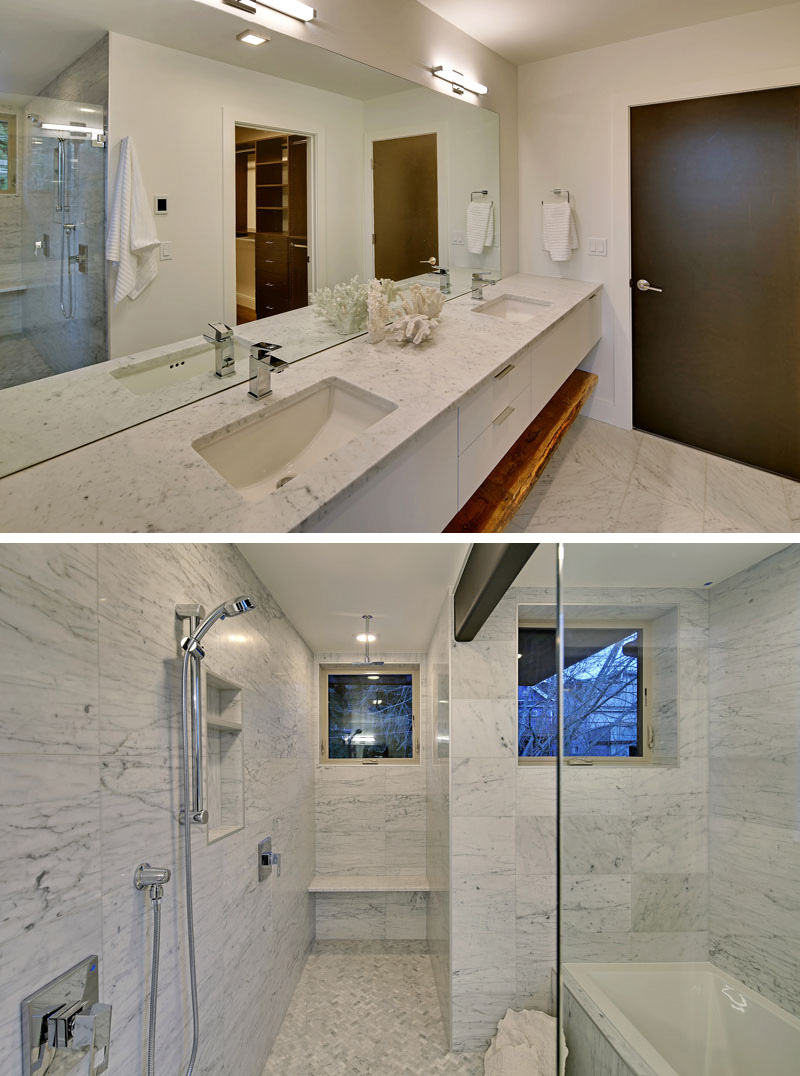
Photography by Tucker English
At the top of this modern house is a private sun deck with two wood sun chairs.
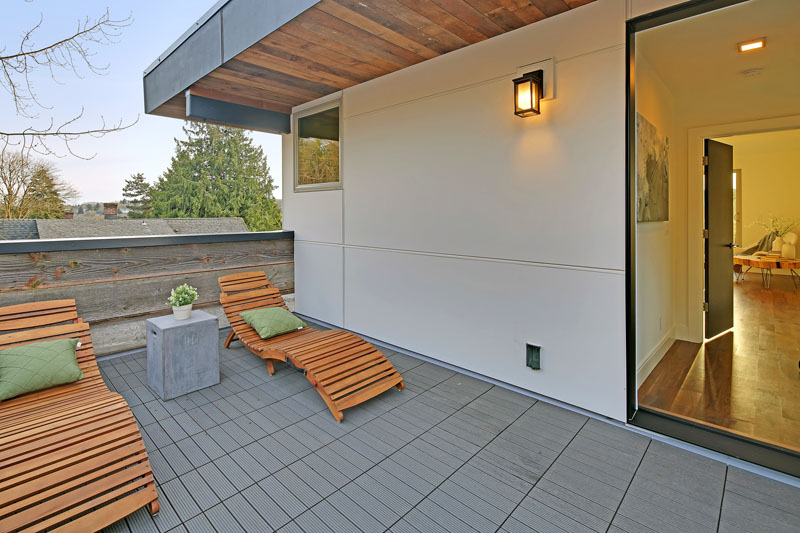
Photography by Tucker English
An exterior bridge, which provides views of the outdoor lounge and dining area, connects the house to the garage at the rear of the home.
