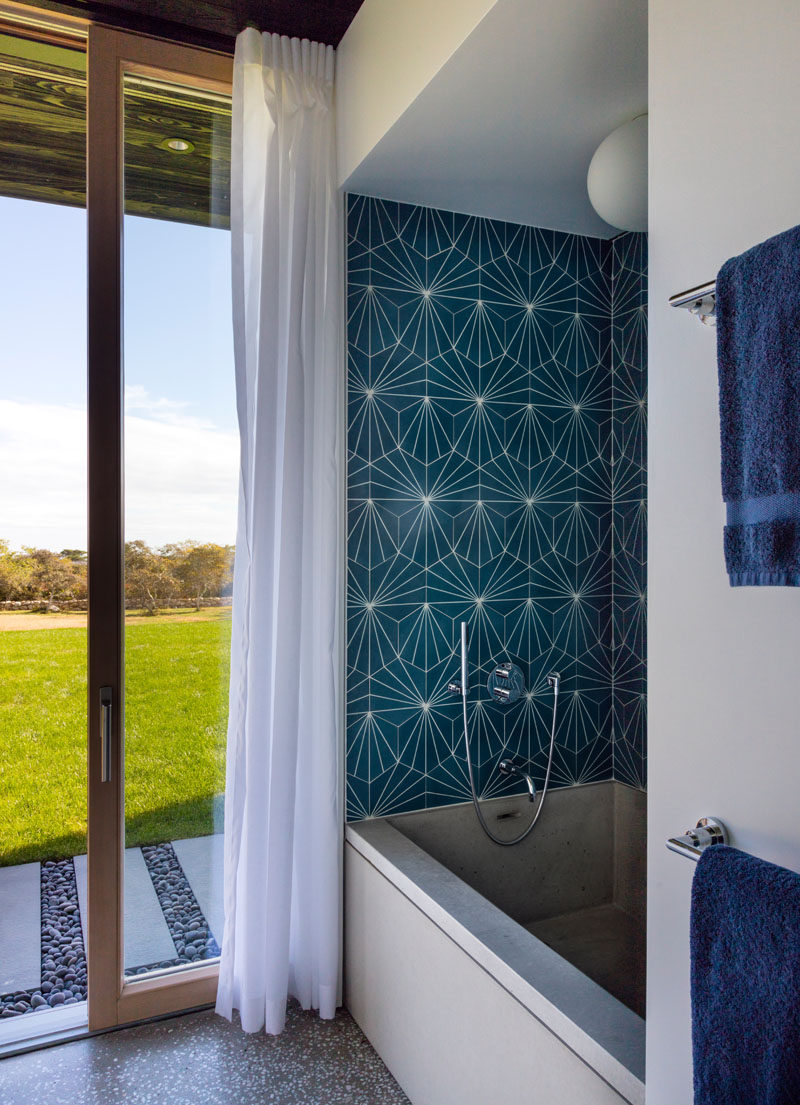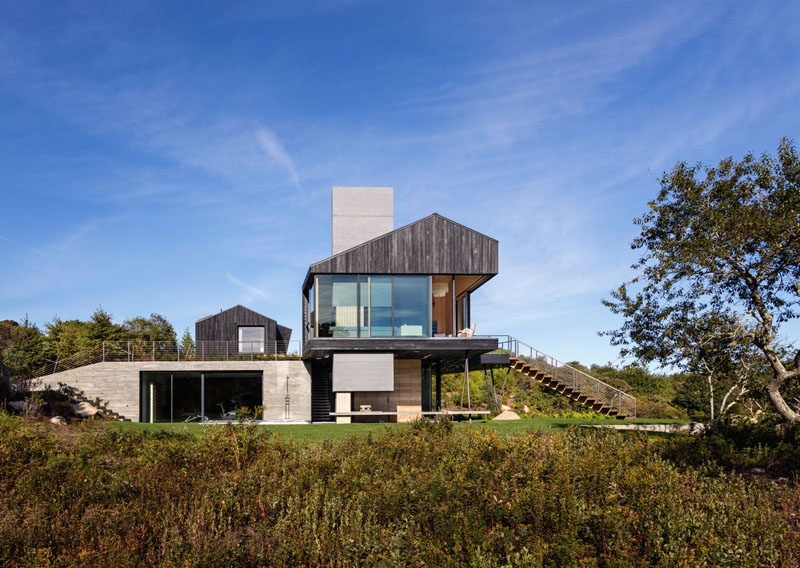Photography by David Sundberg
Architecture & design firm Schiller Projects have collaborated with Gray Organschi Architecture to design the recently completed Chilmark House, located in Martha’s Vineyard, Massachusetts.
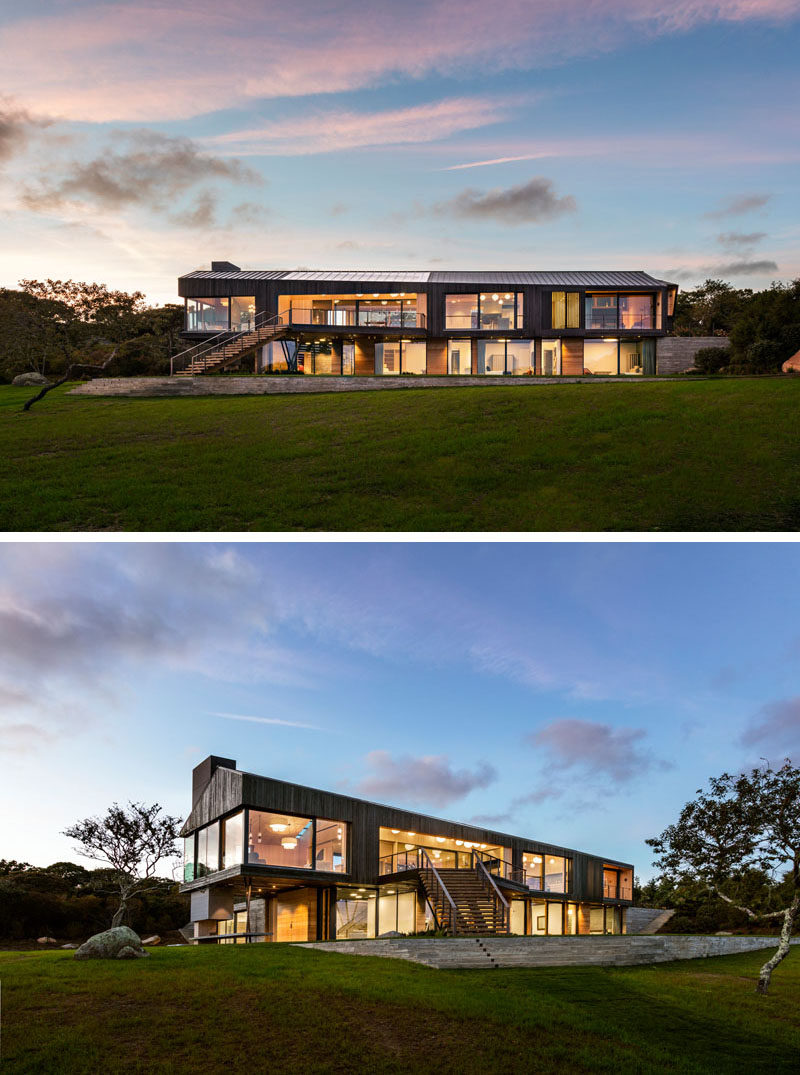
Photography by David Sundberg
The home, which sits on 4.25 acres, overlooks the sea and is surrounded by farmland. The upper floor of the home has direct access to the landscaped yard via angled stairs.
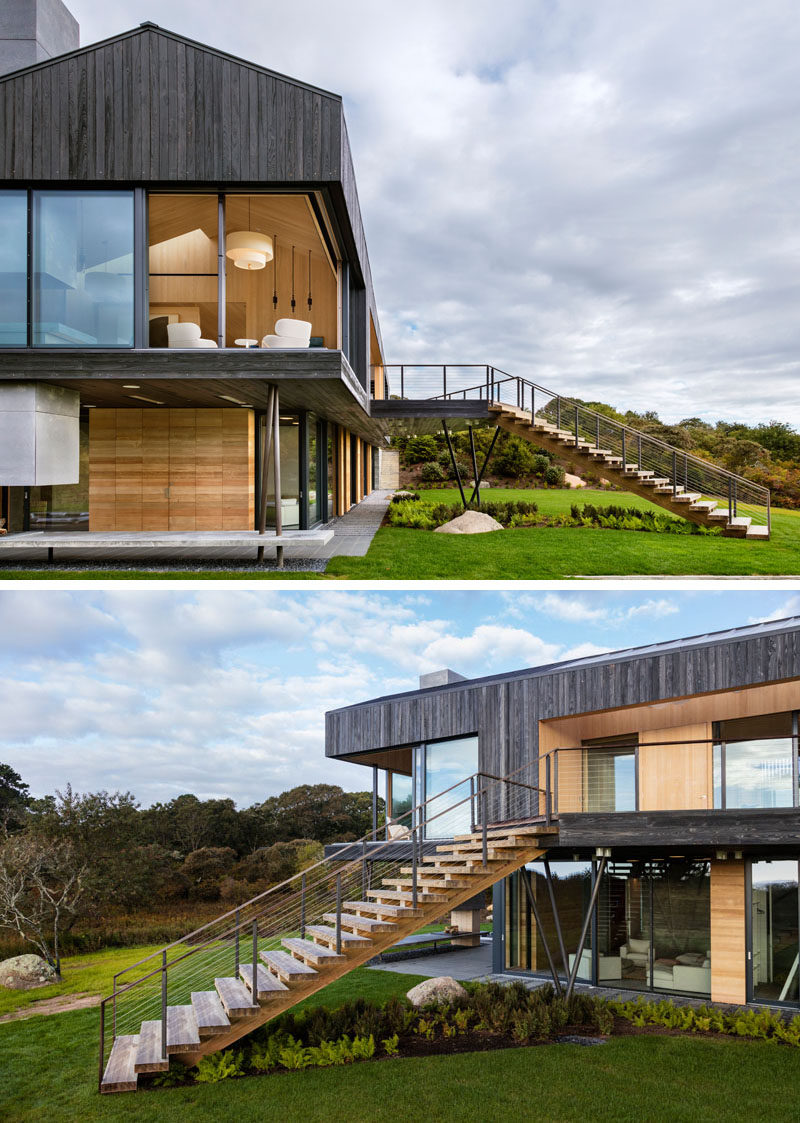
Photography by David Sundberg
Many of the different areas of the house, like the living room upstairs and the bedrooms downstairs, all have floor-to-ceiling sliding glass windows and doors.
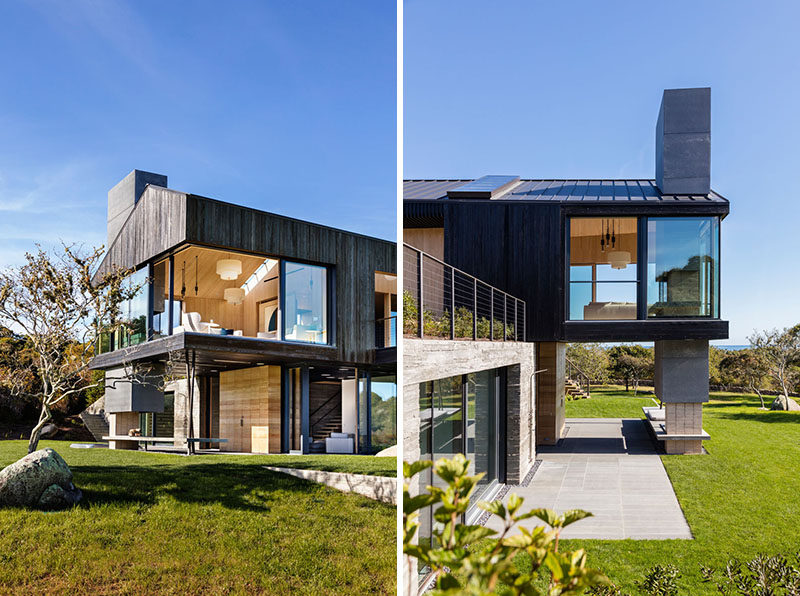
Photography by David Sundberg
Shou Sugi Ban or blackened cedar wood siding, covers the house and garage. Upon arriving at the house, you see that the garage and the house are split, with a pathway between the two. A home office with views of the water sits above the garage and can be reached via a set of stairs on the exterior of the garage.
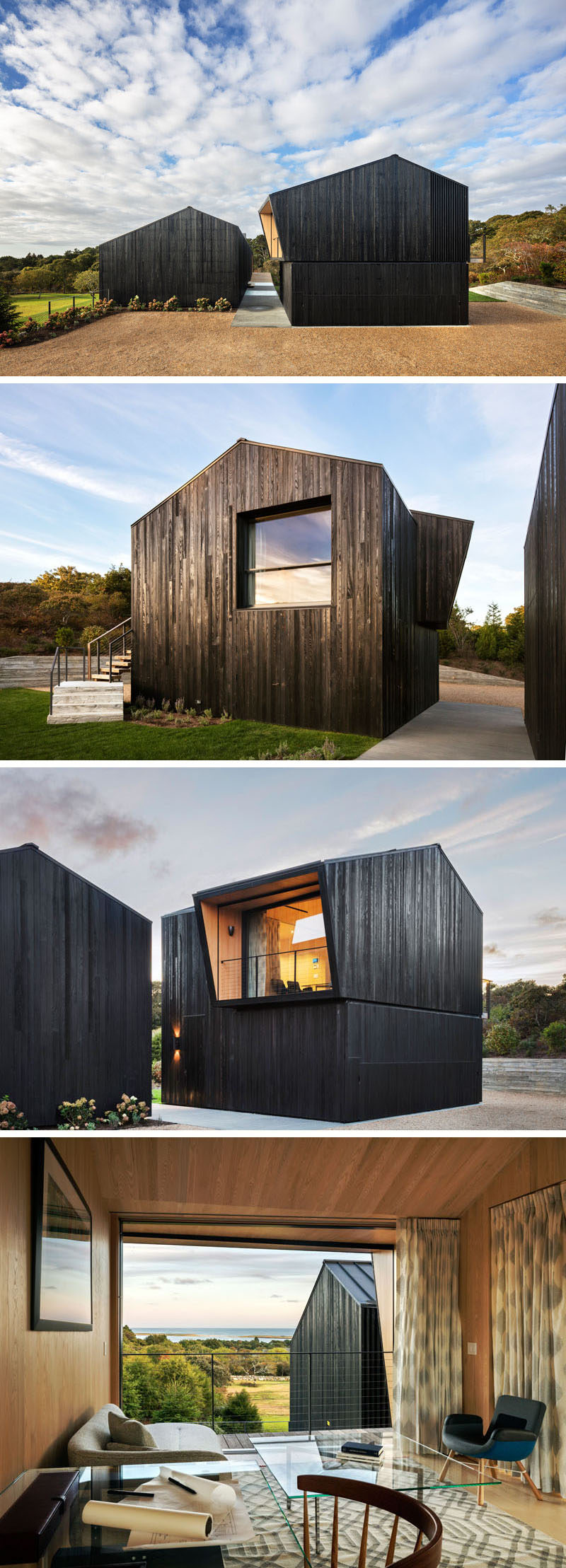
Photography by David Sundberg
The entry to the main house is a wood ramp that runs from the garage and alongside the back of the house. A light wood front door welcomes you to the home.
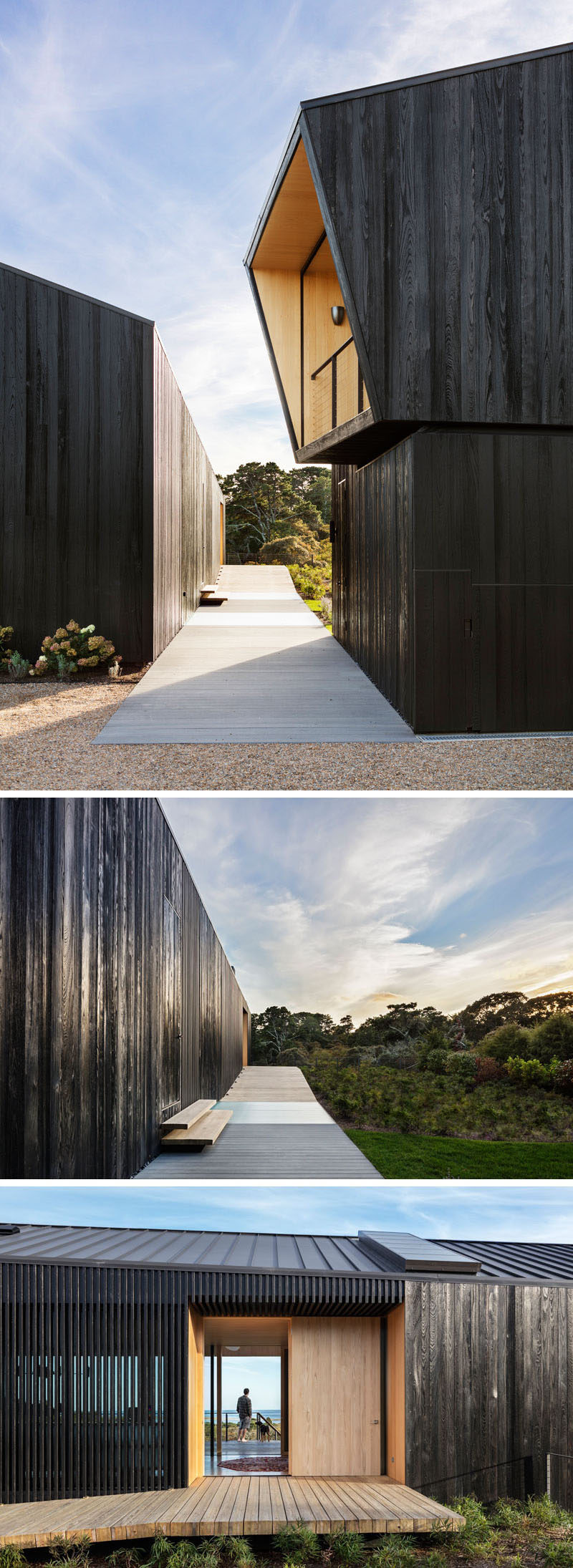
Photography by David Sundberg
Upon entering the home, you walk into the main living and dining room. In the dining room, a large hand-carved wood table with a minimalist chandelier has plenty of room for family and guests.
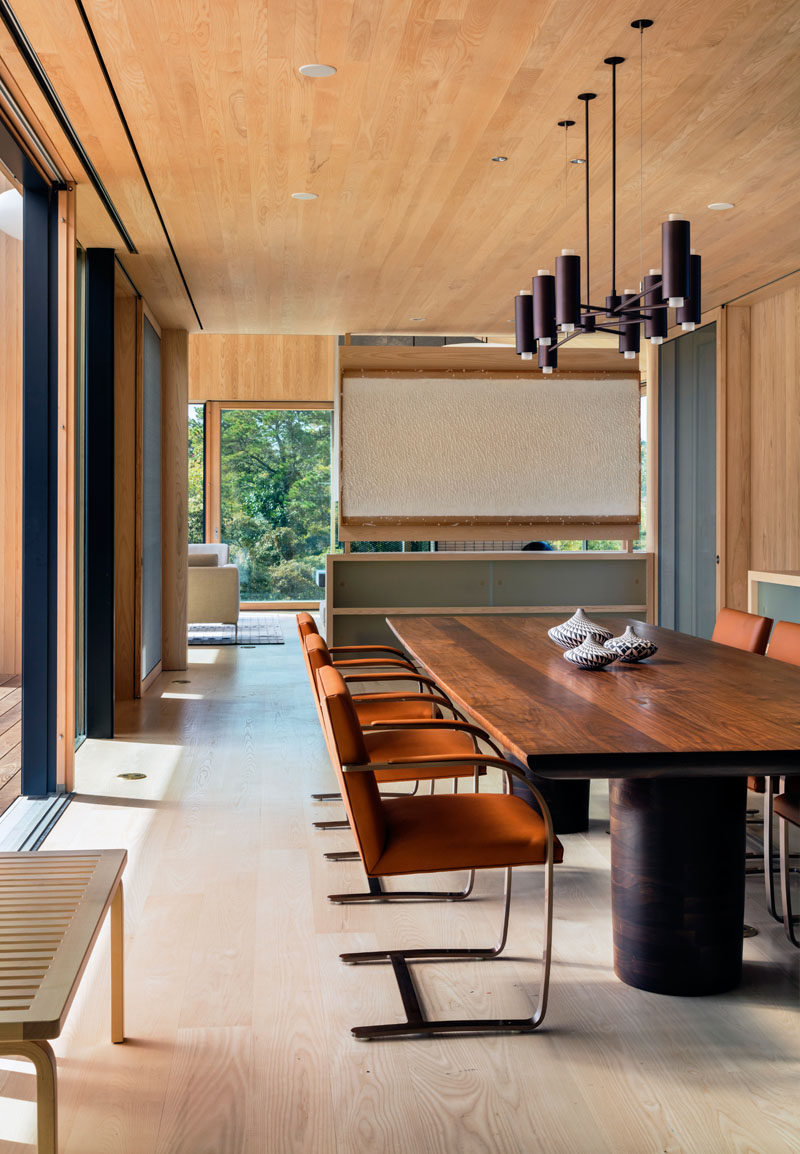
Photography by David Sundberg
The dining room opens up to a large deck and outdoor dining table. Decorative pendant lights look like an art installation during the day and create a fun atmosphere at night. A section of the deck above the table is covered to enable year-round outdoor entertaining.
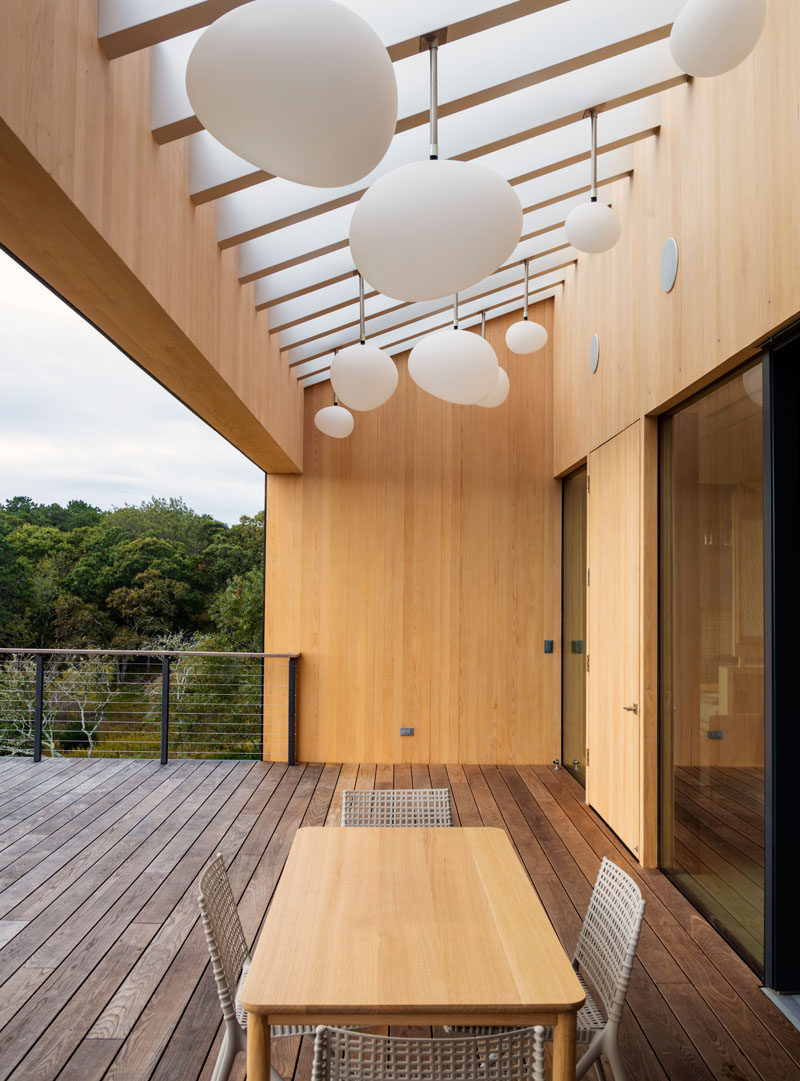
Photography by David Sundberg
Back inside and next to the dining room is the living room. Large sliding glass windows that meet at the corner, that can be opened to enjoy an afternoon breeze, and on a cool night, a fireplace can be lit to add warmth.
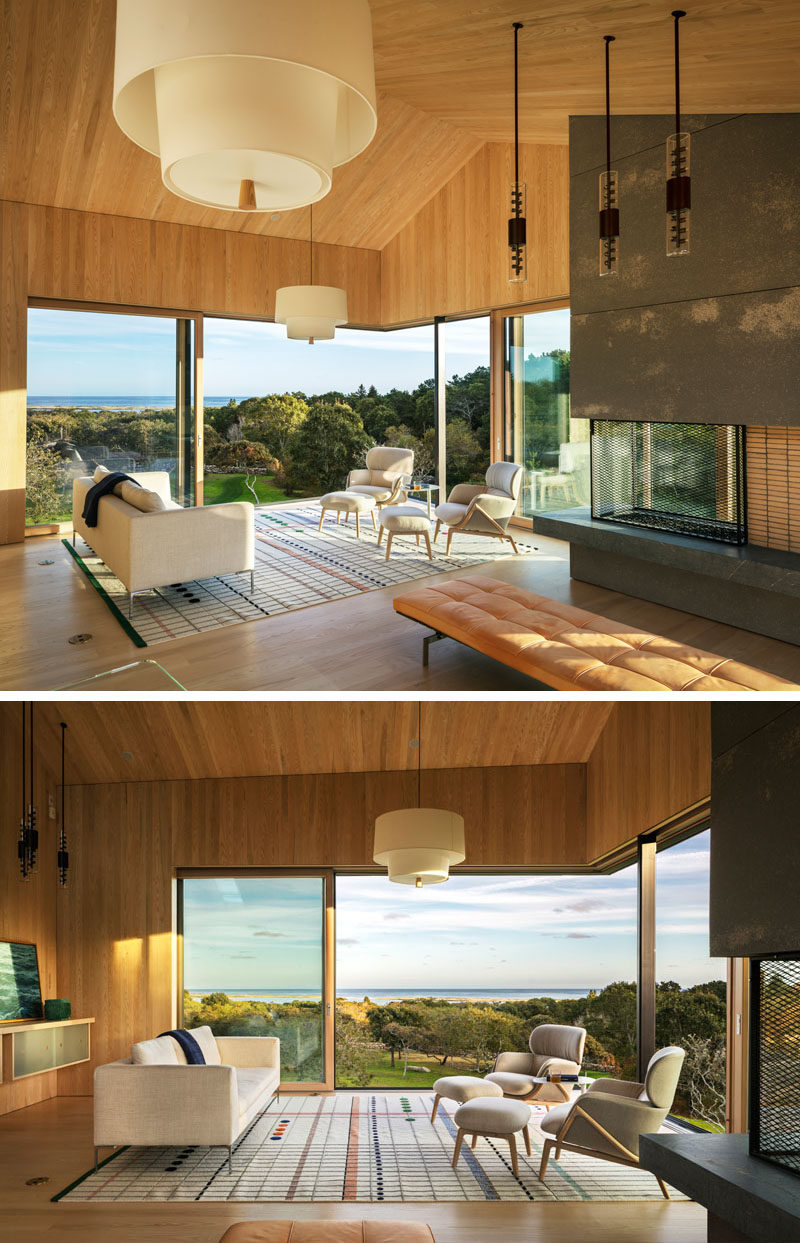
Photography by David Sundberg
On the other side of the dining table and tucked away between walls is a wood ships ladder.
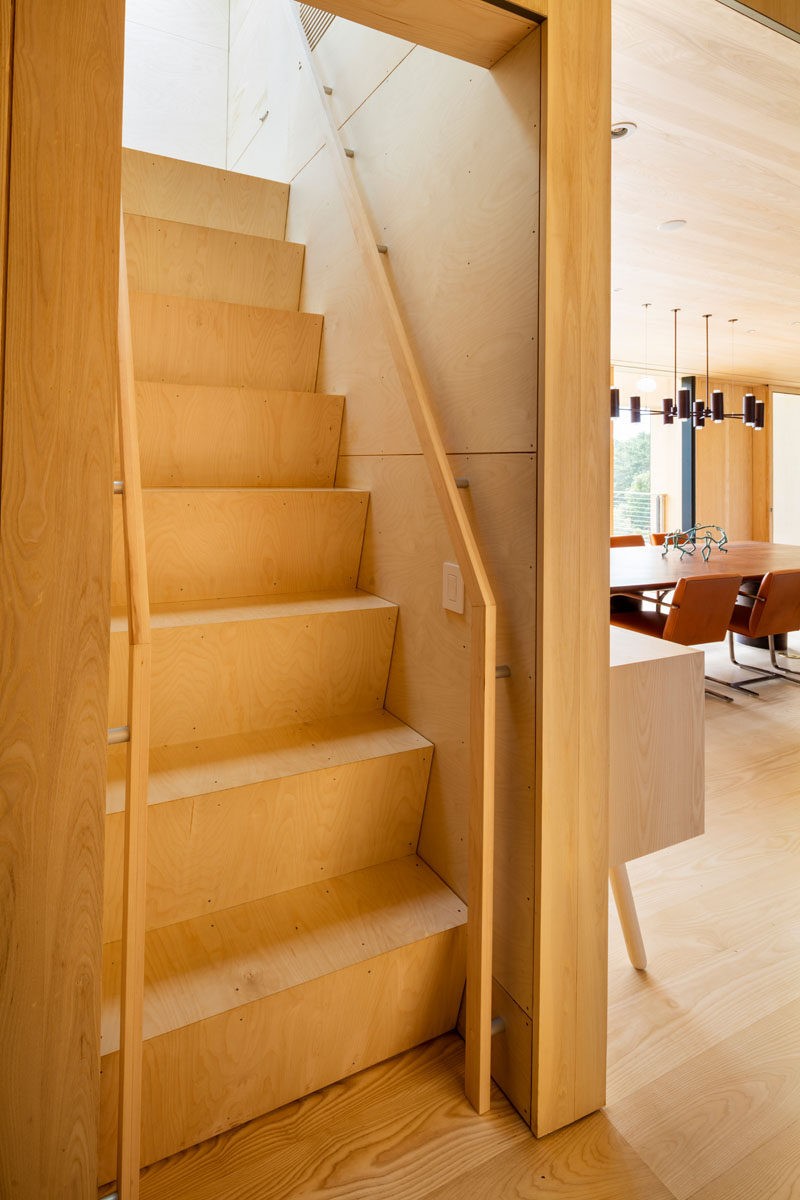
Photography by David Sundberg
At the top of the ladder, there’s a cozy media room with plenty of skylights and built-in seating with lots of pillows. On the opposite side of the small room is a wood with sections cut-out for shelving and to house the television.
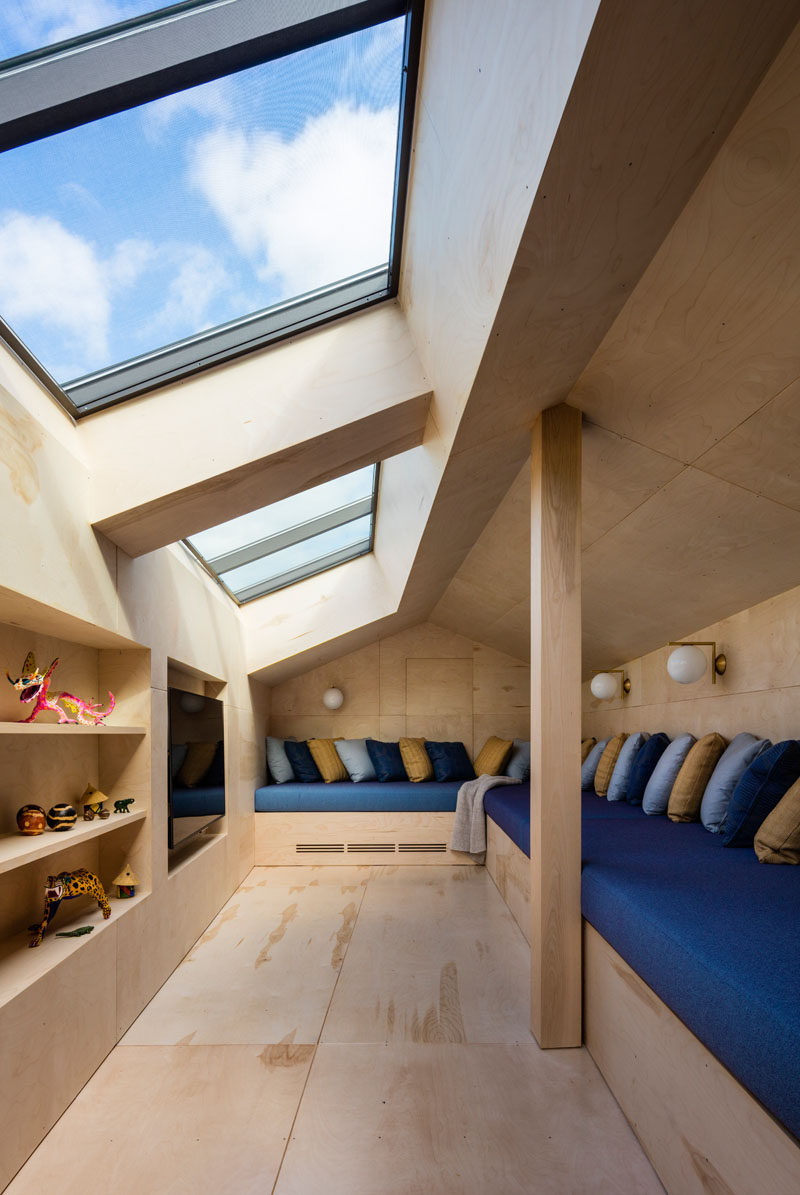
Photography by David Sundberg
Back down on the main level of the house is a small nook with seating, a large window and built-in white shelving and storage.
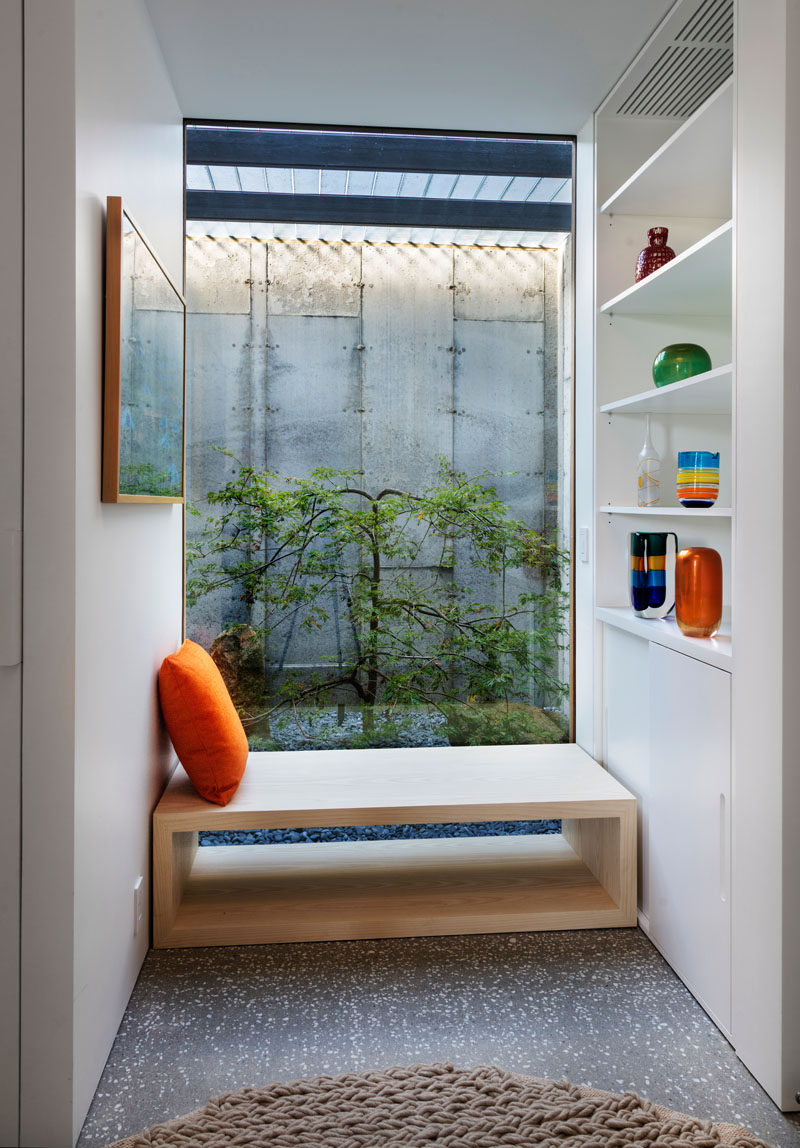
Photography by David Sundberg
Also on the main floor of the home is the kitchen with modern matte cabinets and a curved island with space for seating. A large picture window perfectly frames the view.
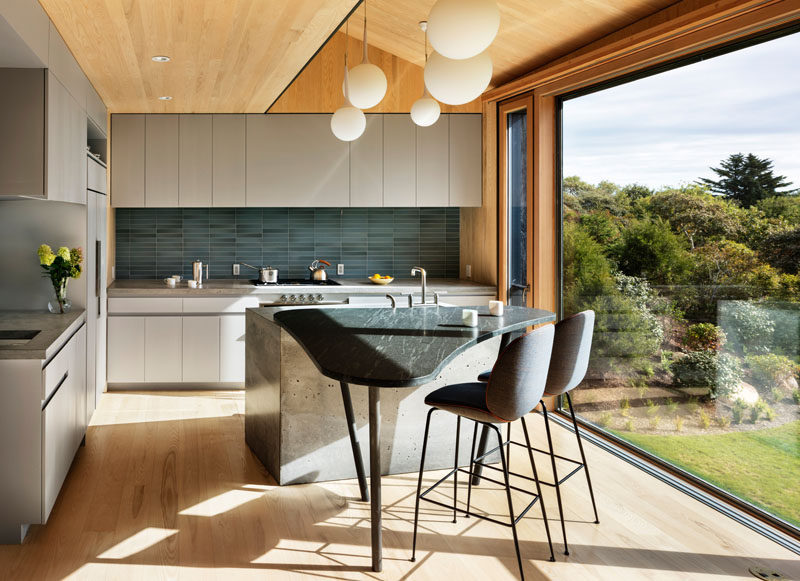
Photography by David Sundberg
Opposite the island is a built-in seating nook with a small bench.
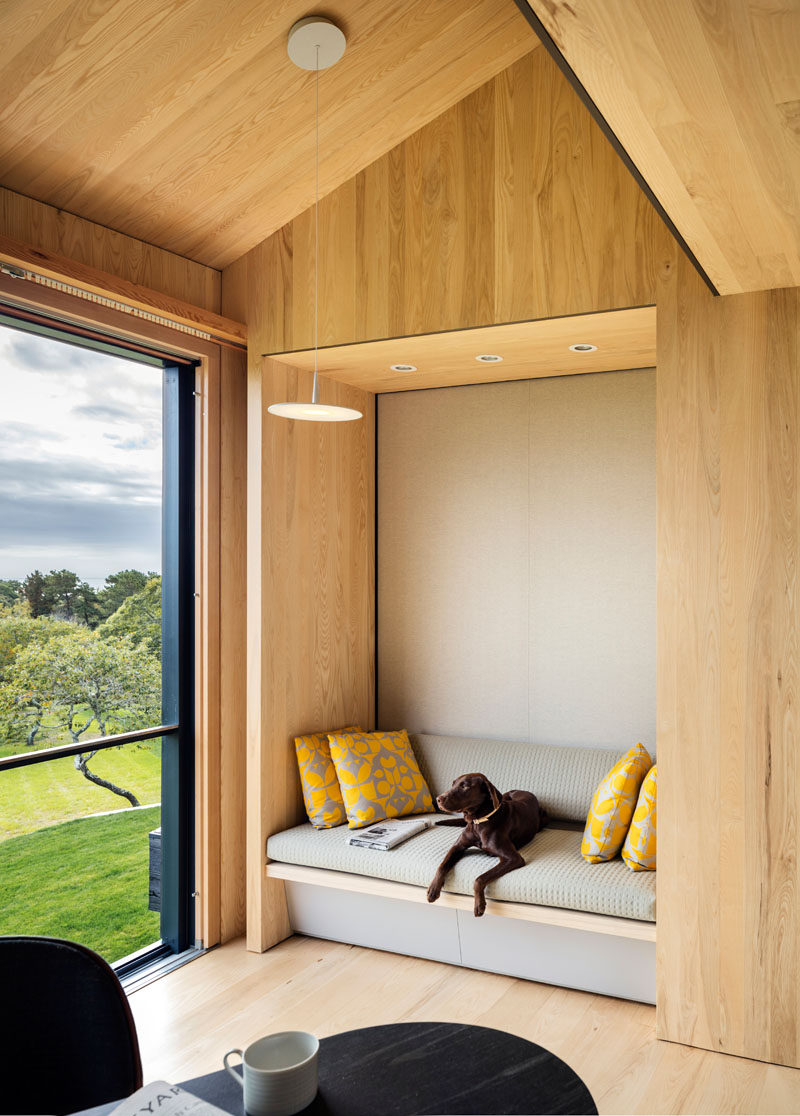
Photography by David Sundberg
A muted palate of bleached ash planking and bleached plywood has been used throughout the interior of the home.
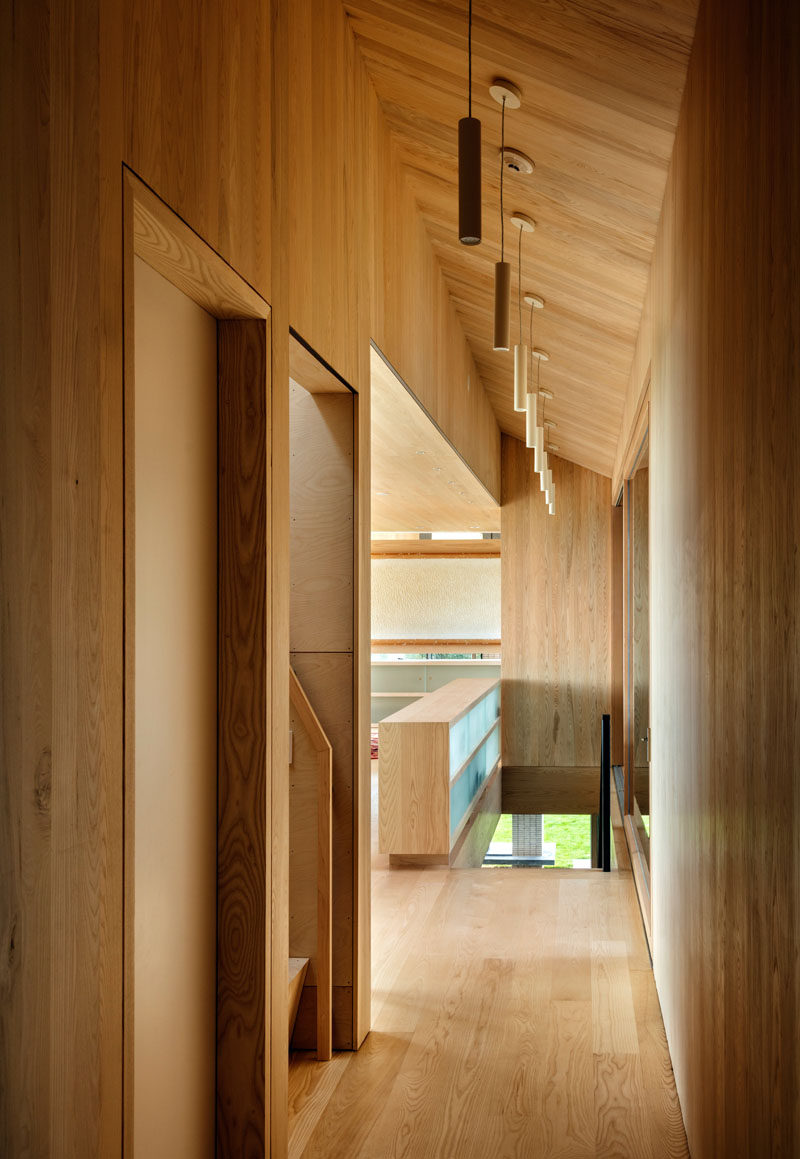
Photography by David Sundberg
Heading downstairs, the ceiling contrasts the board formed concrete wall, the lightly colored stairs and the white hallway.
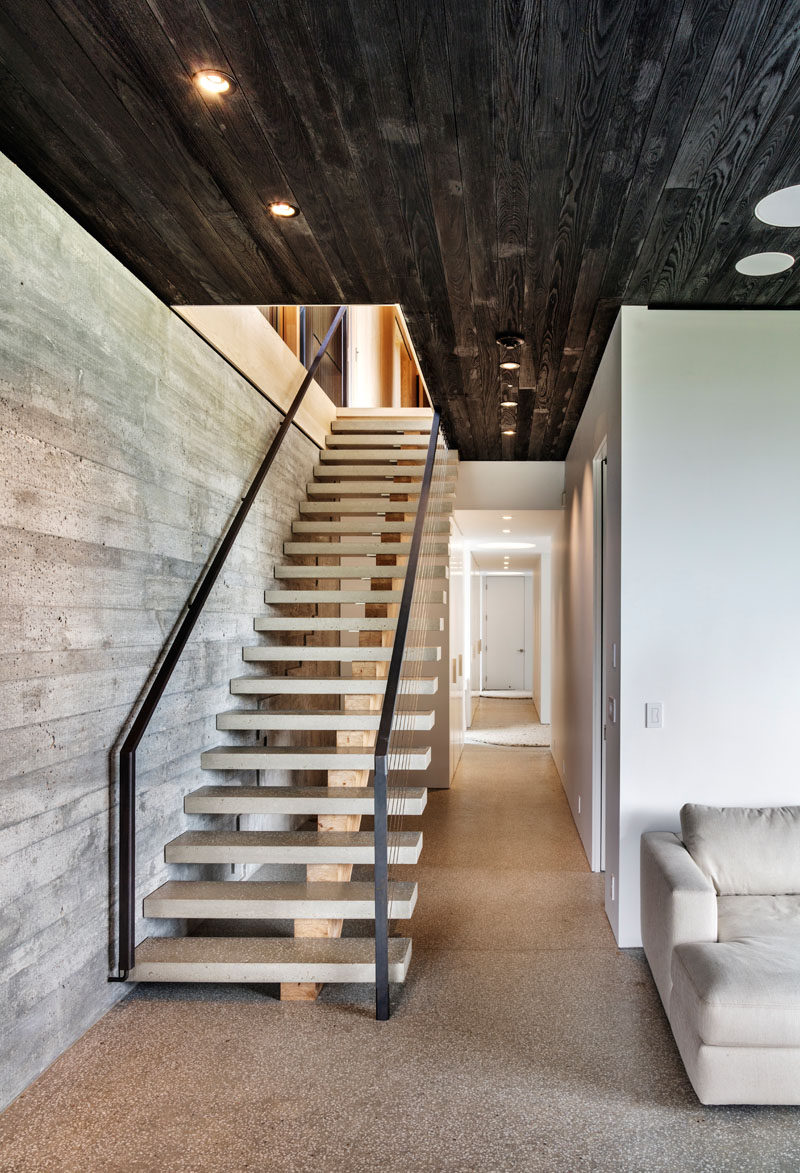
Photography by David Sundberg
Another living area is located at the bottom of the stairs, and it opens up directly to the lawn.
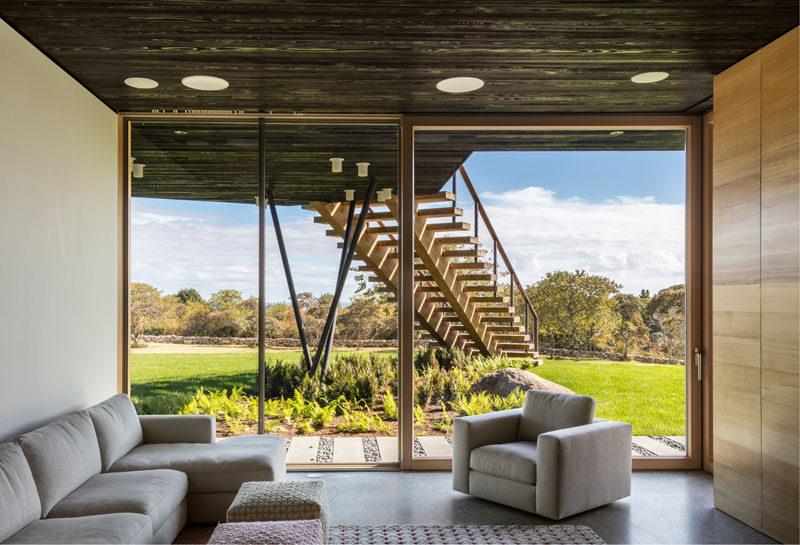
Photography by David Sundberg
Also on this level of the home are the bedrooms. This bedroom has kept the concrete wall in its natural state, and it’s softened by the use of grey curtains. Pops of deep red add a touch of color to the bedroom.
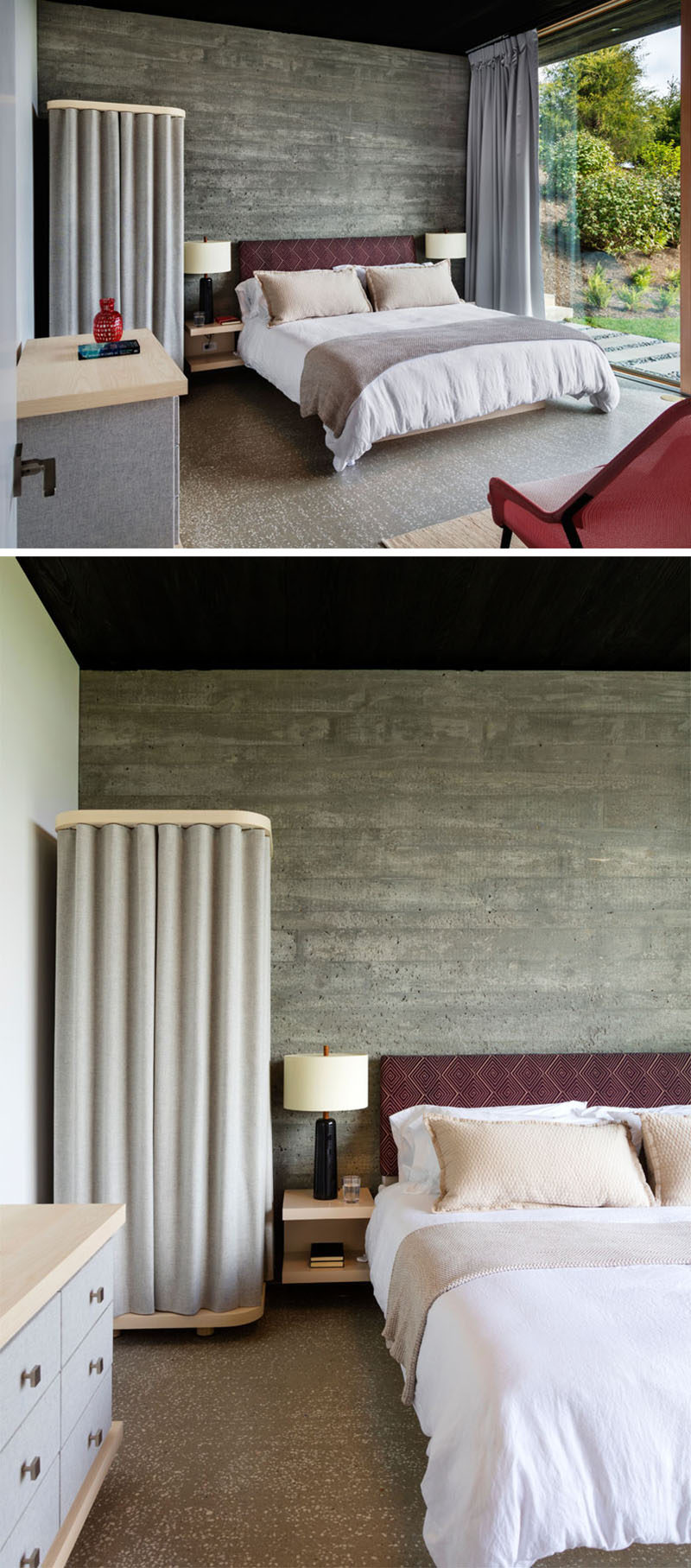
Photography by David Sundberg
In another of the bedrooms, two beds separated by nightstands, have tree views and direct access to the garden.
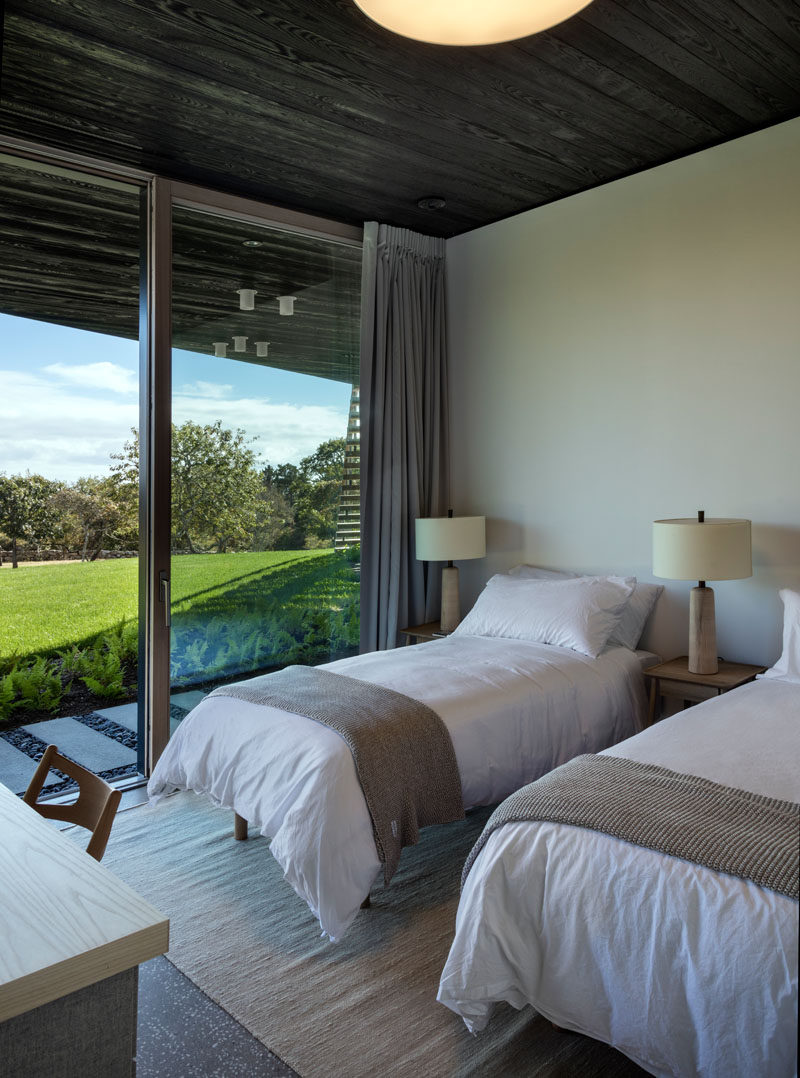
Photography by David Sundberg
Here’s a look at one of the bathrooms, it too has a sliding door to the outside. Colorful blue patterned tiles have been used to highlight the bath and add some color to the room.
