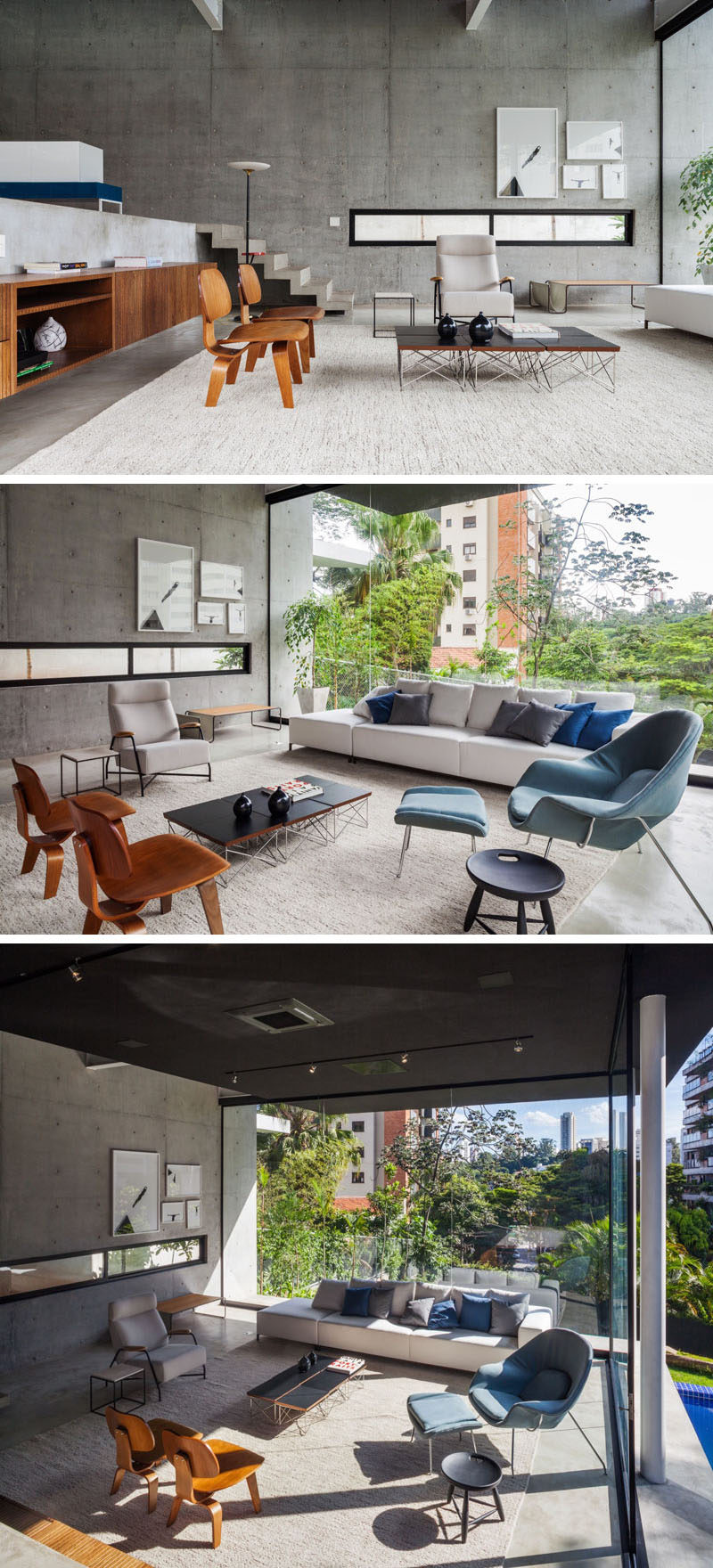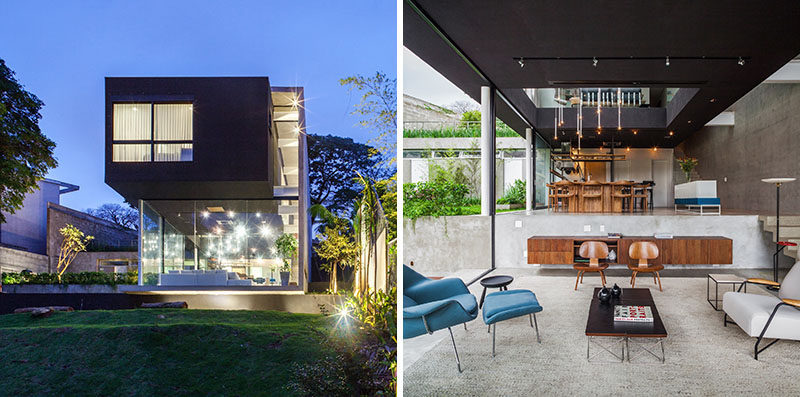Photography by Rafaela Netto
FGMF Arquitetos have designed this modern house for a young family in São Paulo, Brazil, that sits on a steep slope and has views of the city.
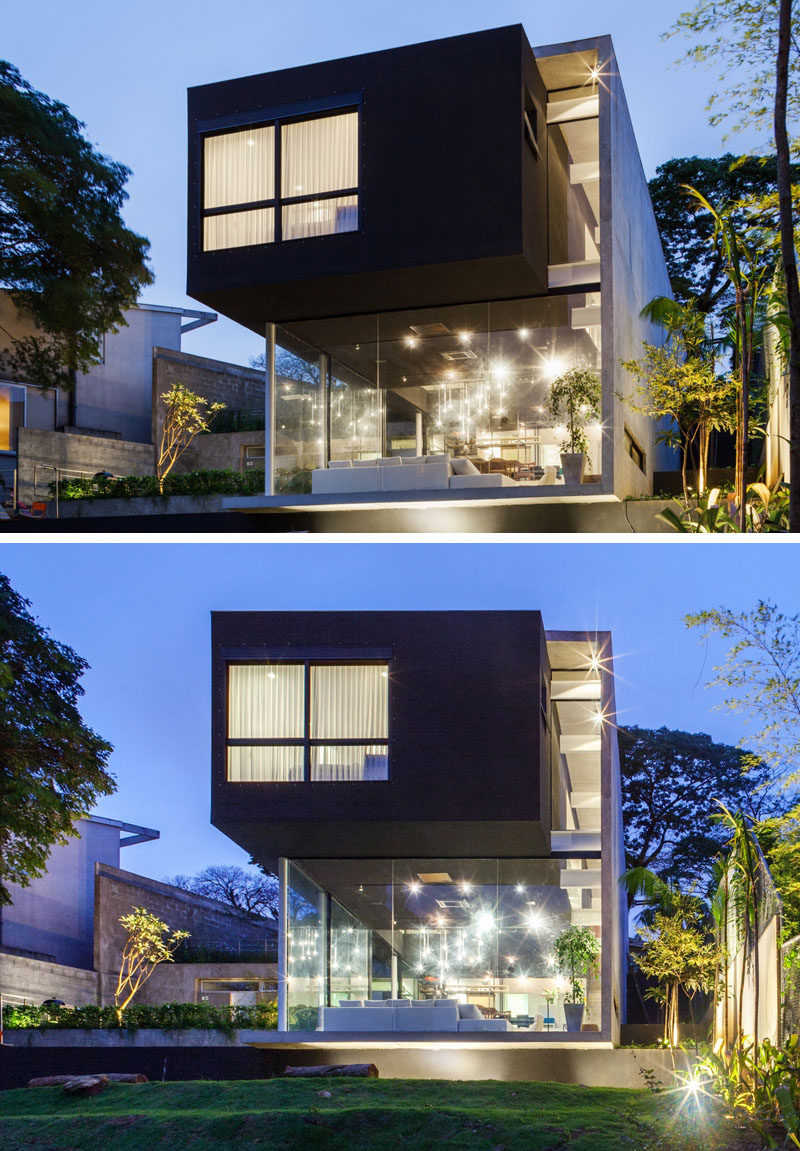
Photography by Rafaela Netto
Large glass windows break up the concrete exterior and help to support a cantilevered section of the the upper floor of the home.
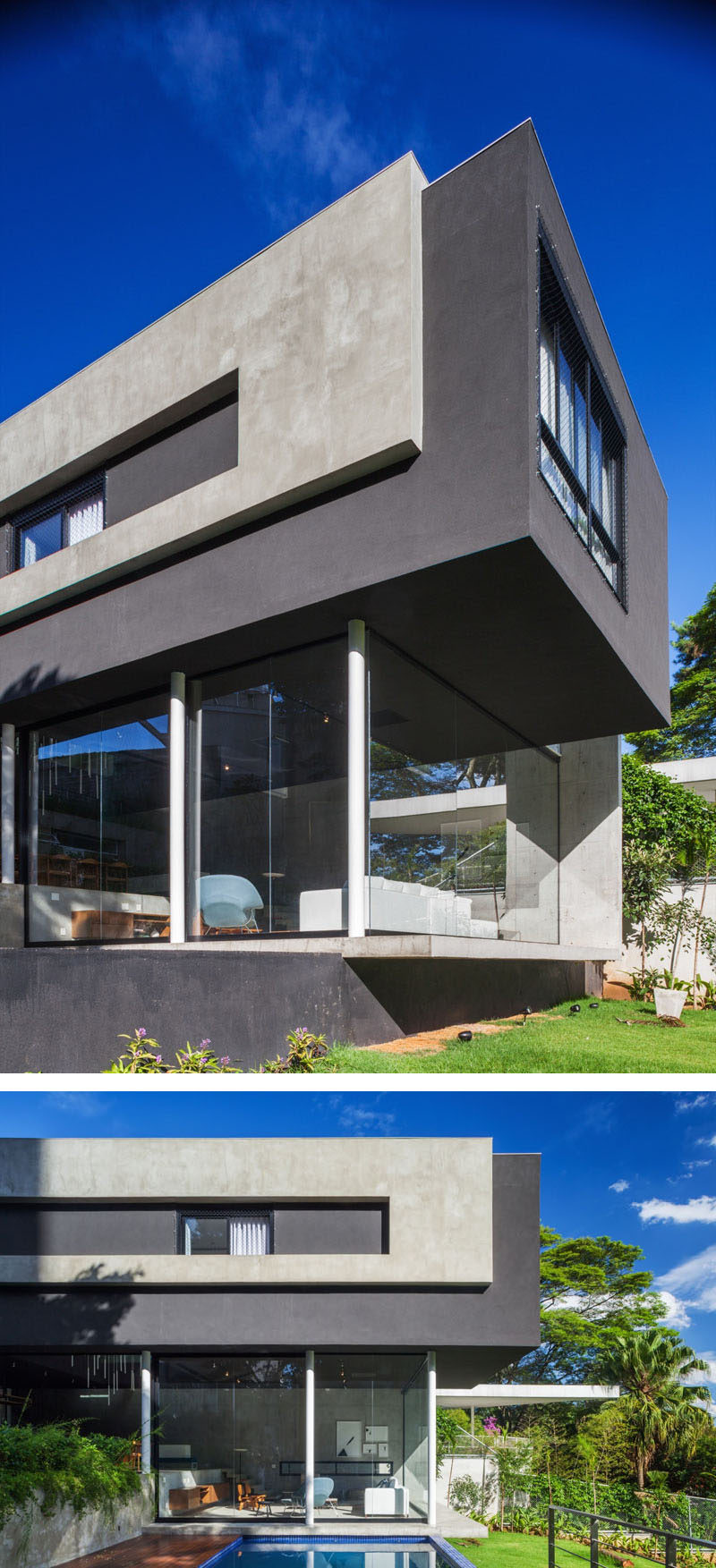
Photography by Rafaela Netto
One section of the glass walls can be slid open so that the home owners can have access to the garden and swimming pool outside.
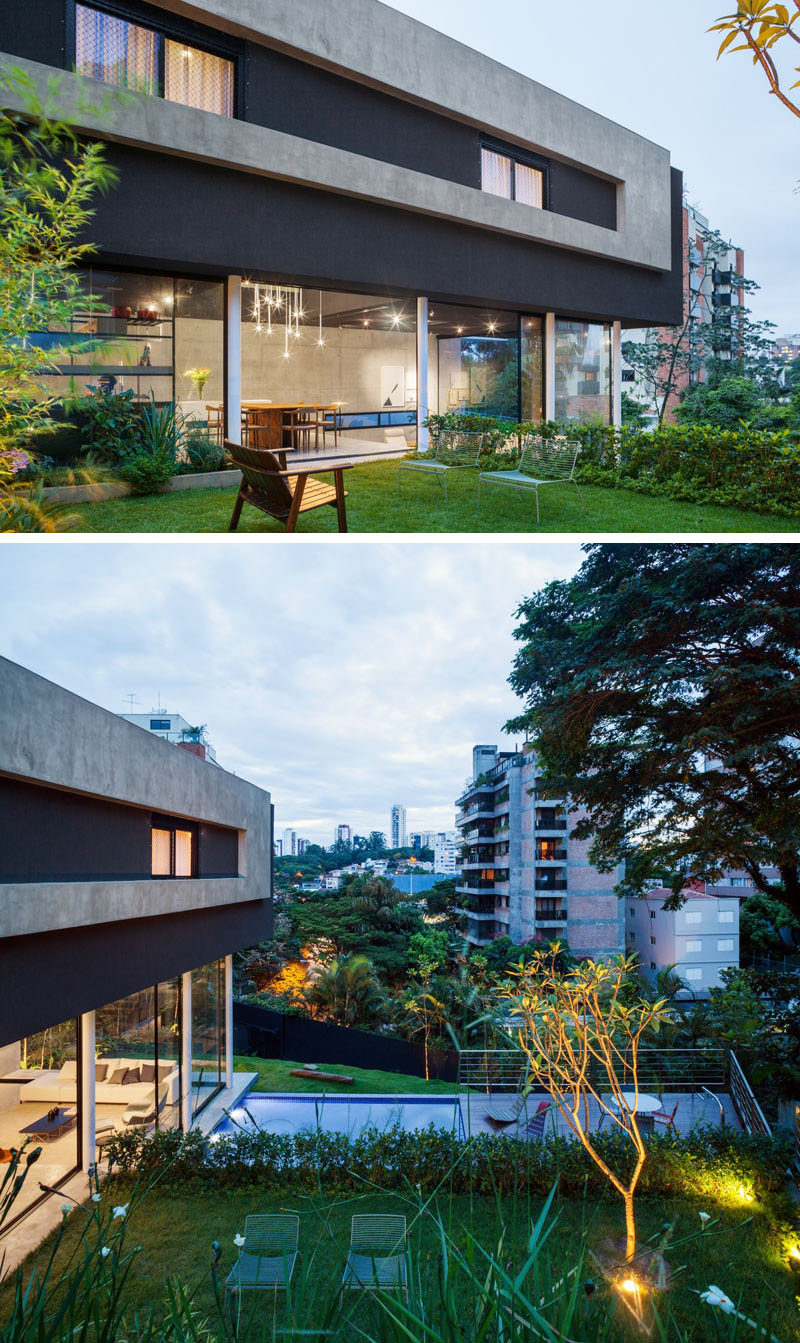
Photography by Rafaela Netto
At the front of the house, a tall wood door sits beside the garage.
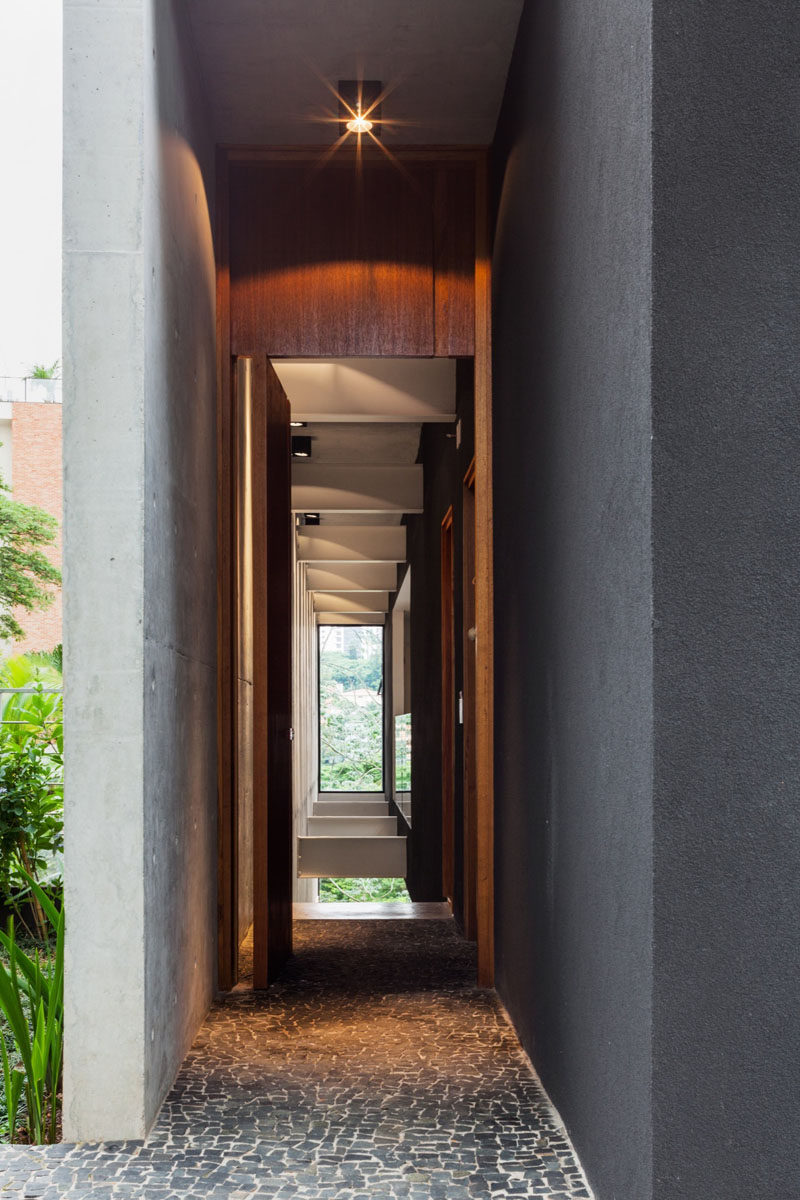
Photography by Rafaela Netto
On this level of the home, that has wood flooring, is a living room as well three bedrooms, each with ensuite bathrooms.
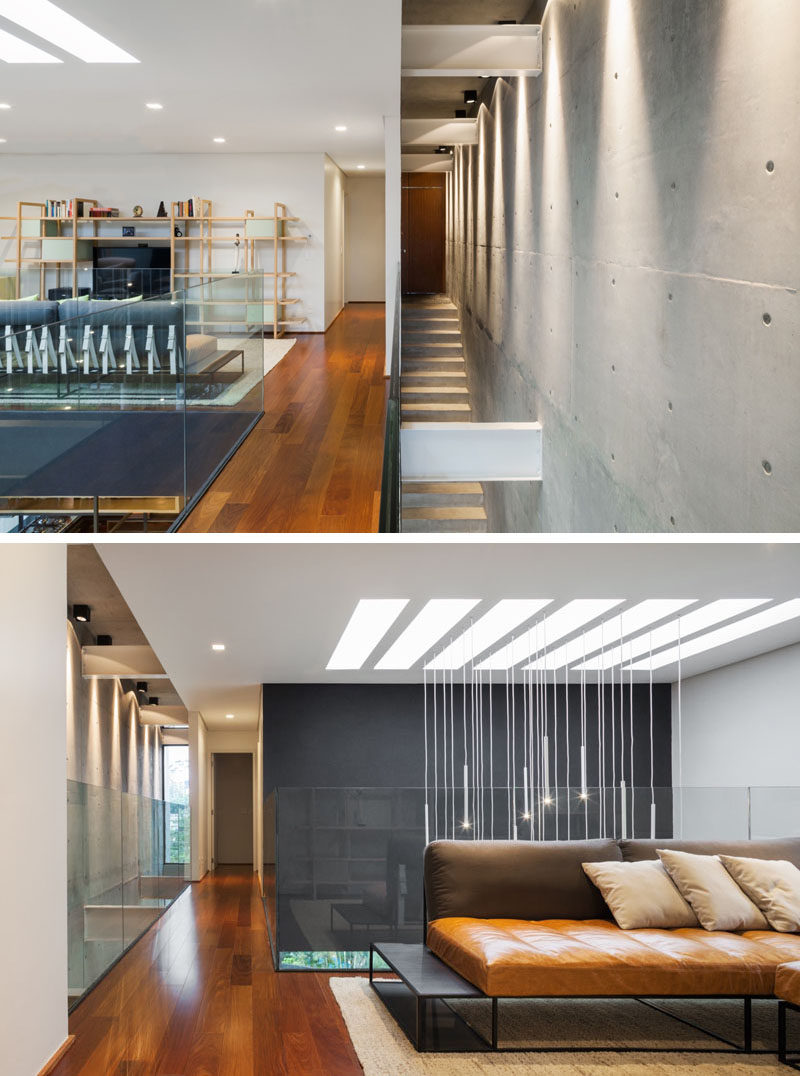
Photography by Rafaela Netto
Travelling down the concrete stairs, you reach the main living area of the house, which has a split level, separating the kitchen and dining area from a second living room.
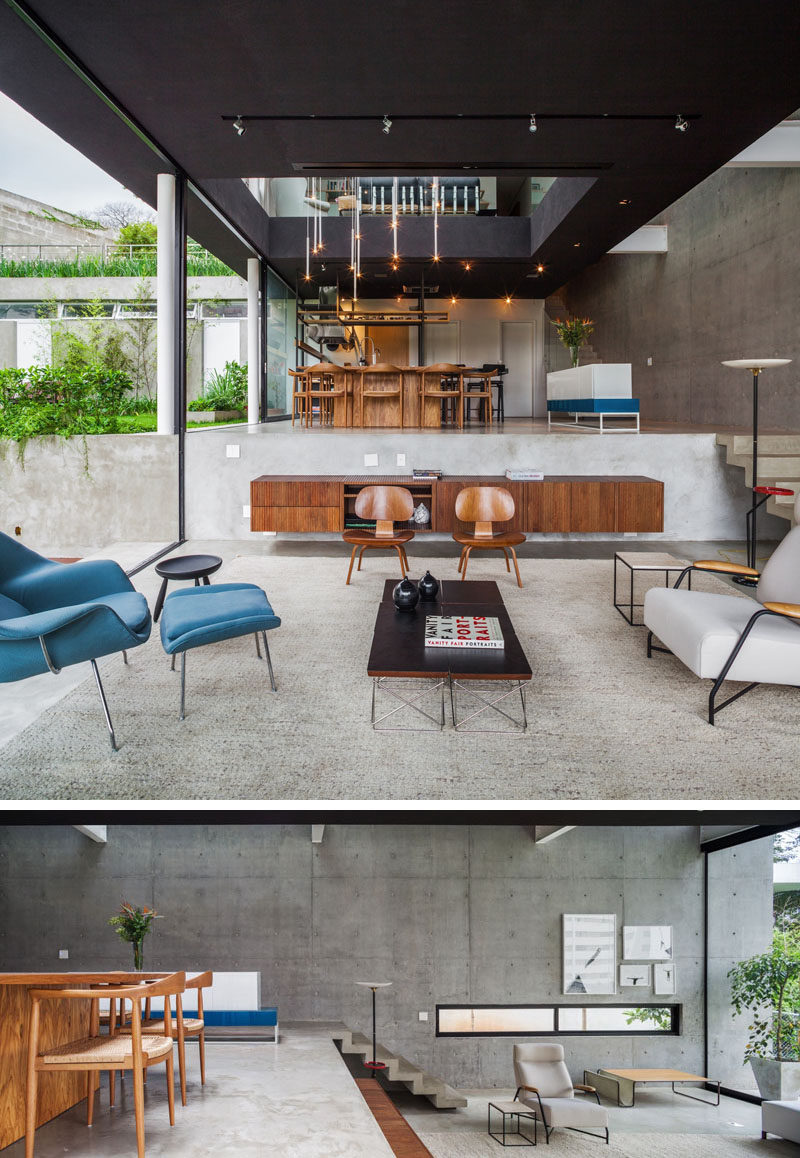
Photography by Rafaela Netto
The dining area is positioned to take full advantage of the void in the ceiling and the skylight above, with the artistic light installation drawing your eye upwards to the open space.
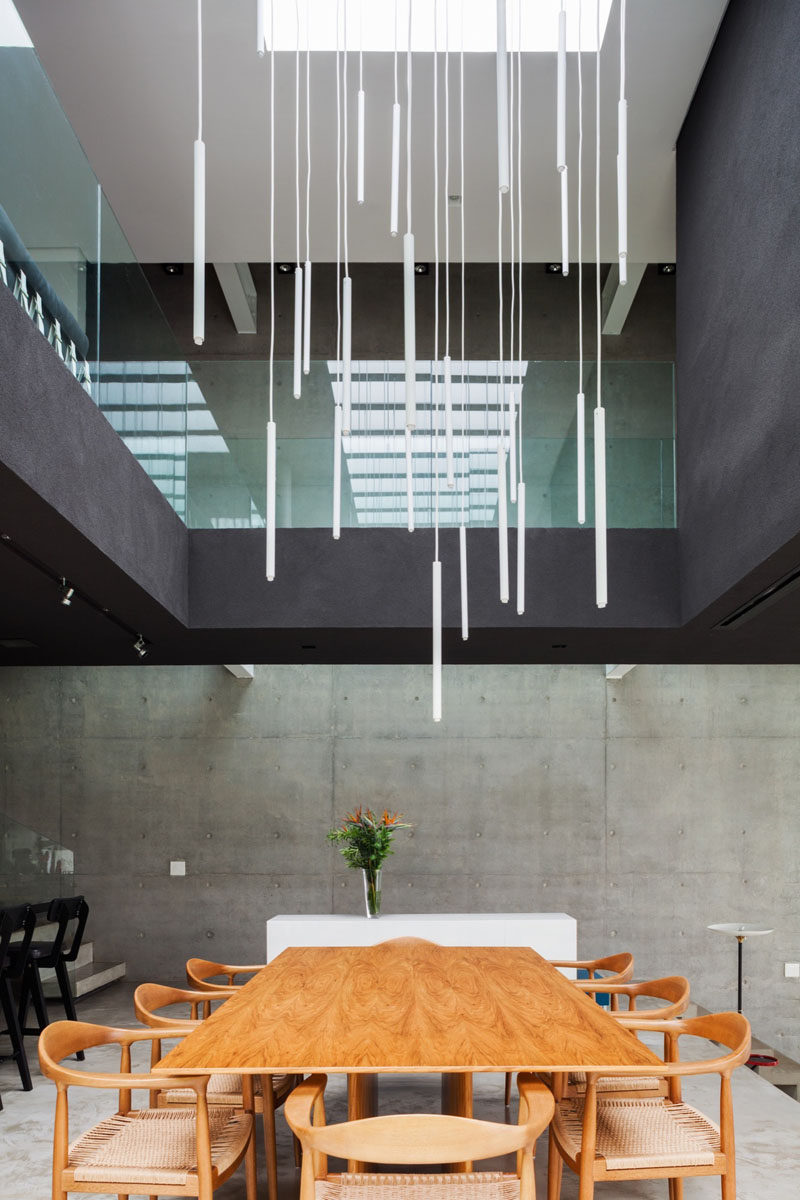
Photography by Rafaela Netto
Stepping down to the second living area of the home, you can see how the large windows flood the entire space with plenty of natural light, which helps to brighten the unfinished concrete walls, while a large rug makes the room feel warmer and assists in anchoring the furniture in the large room.
