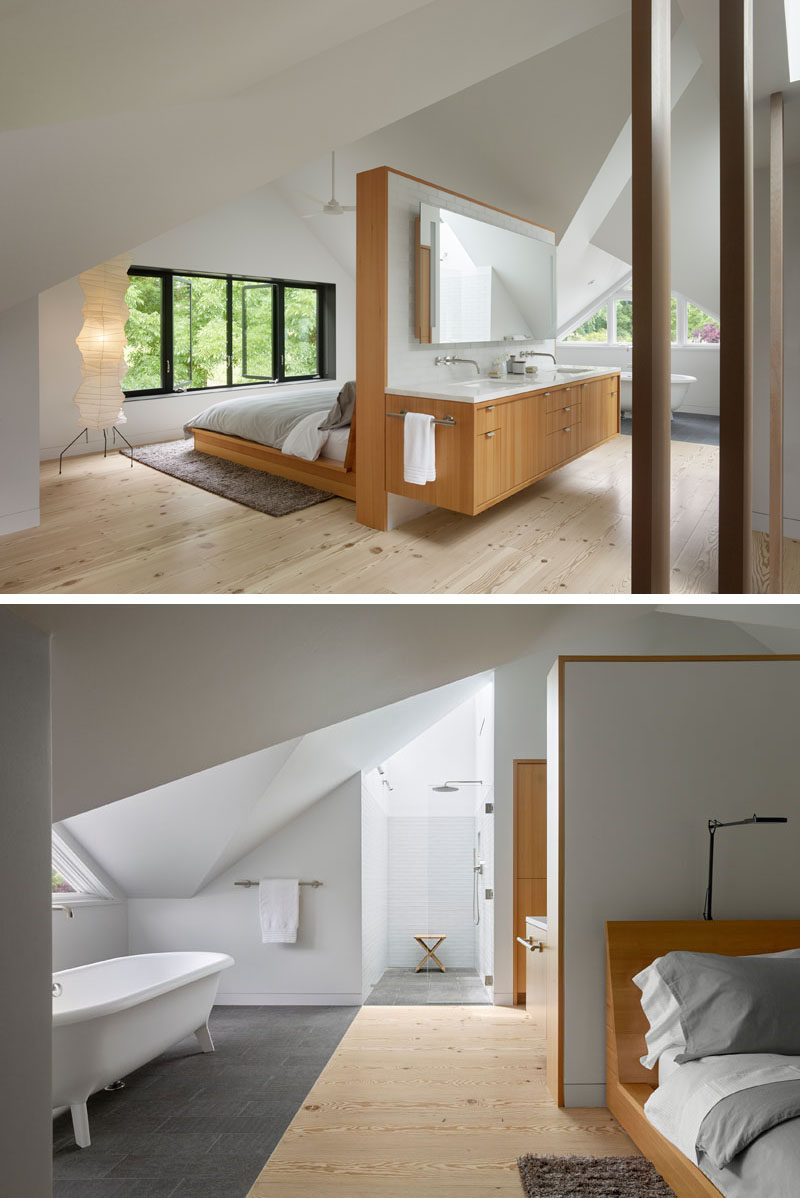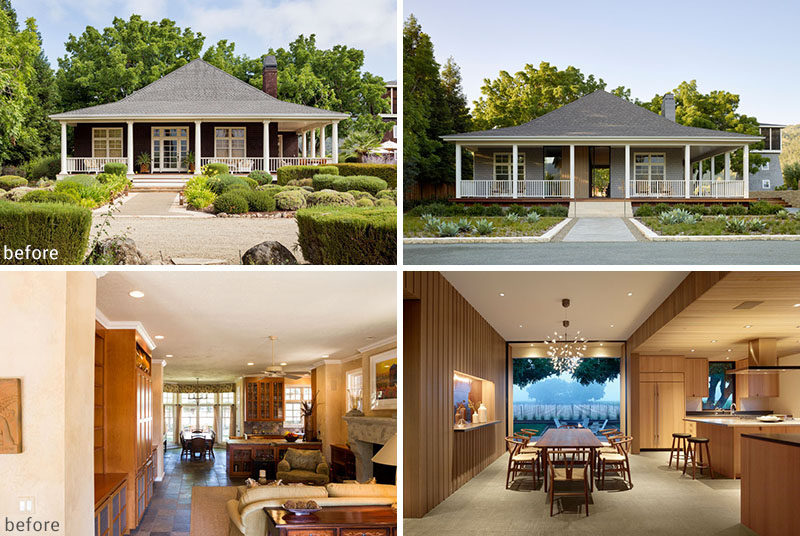Architecture firm Bohlin Cywinski Jackson have transformed what was once a dated and dark farmhouse in Calistoga, California, and turned it into a bright and airy modern home.
Here’s what the exterior of the farmhouse looked like before the renovation, with dark brown wood shingles.
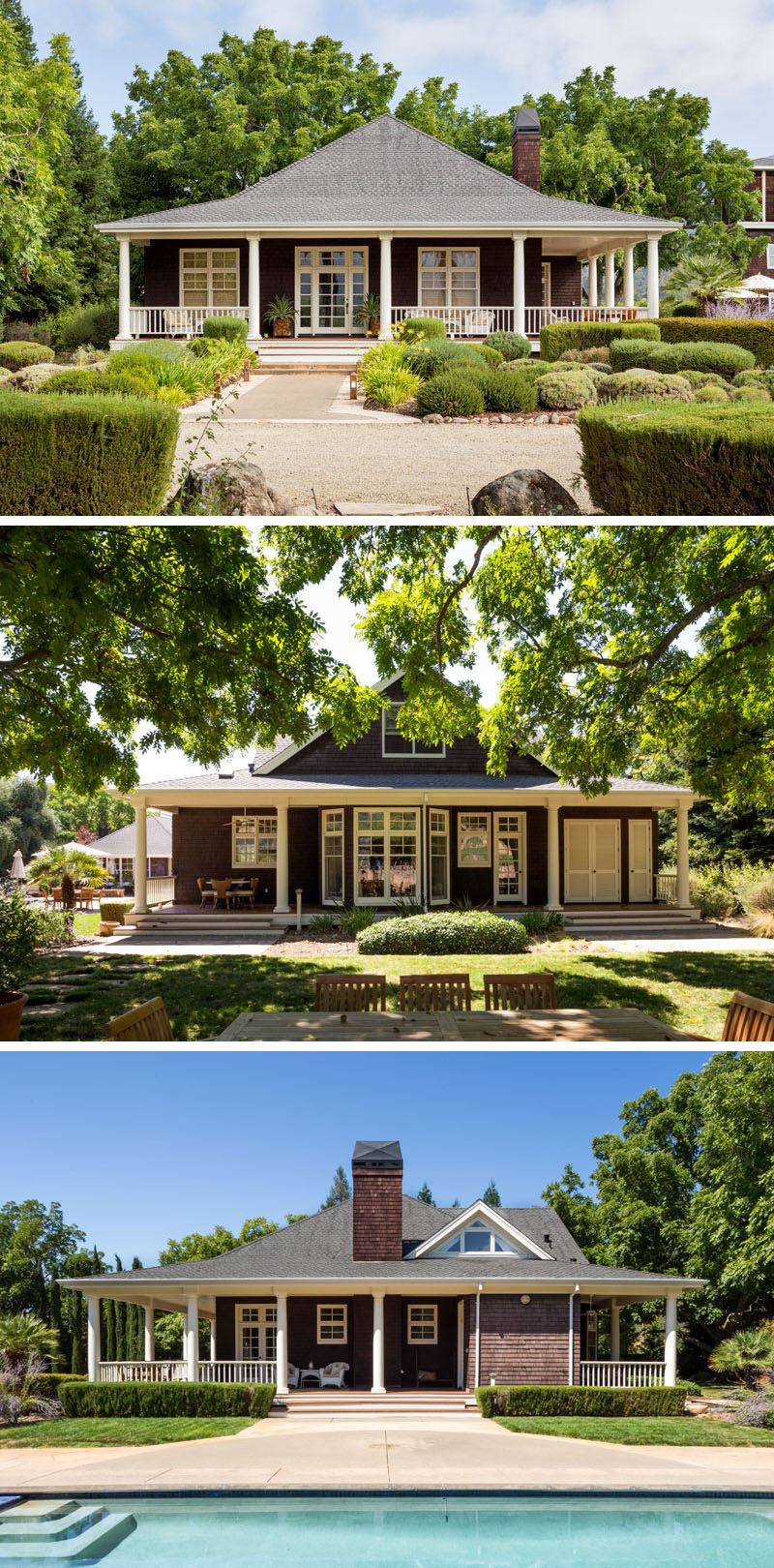
Photography by Nicholas V. Ruiz
As the home is located in Napa Valley, the clients, local winemakers, wanted to have a modern house that would compliment the small estate, and at the same time work within the frame of the original house.
The dark wood shingles were painted a light grey and the columns on the wrap around porch were reduced in size and simplified. The entry to the home was also moved so that it would be centered with the porch.
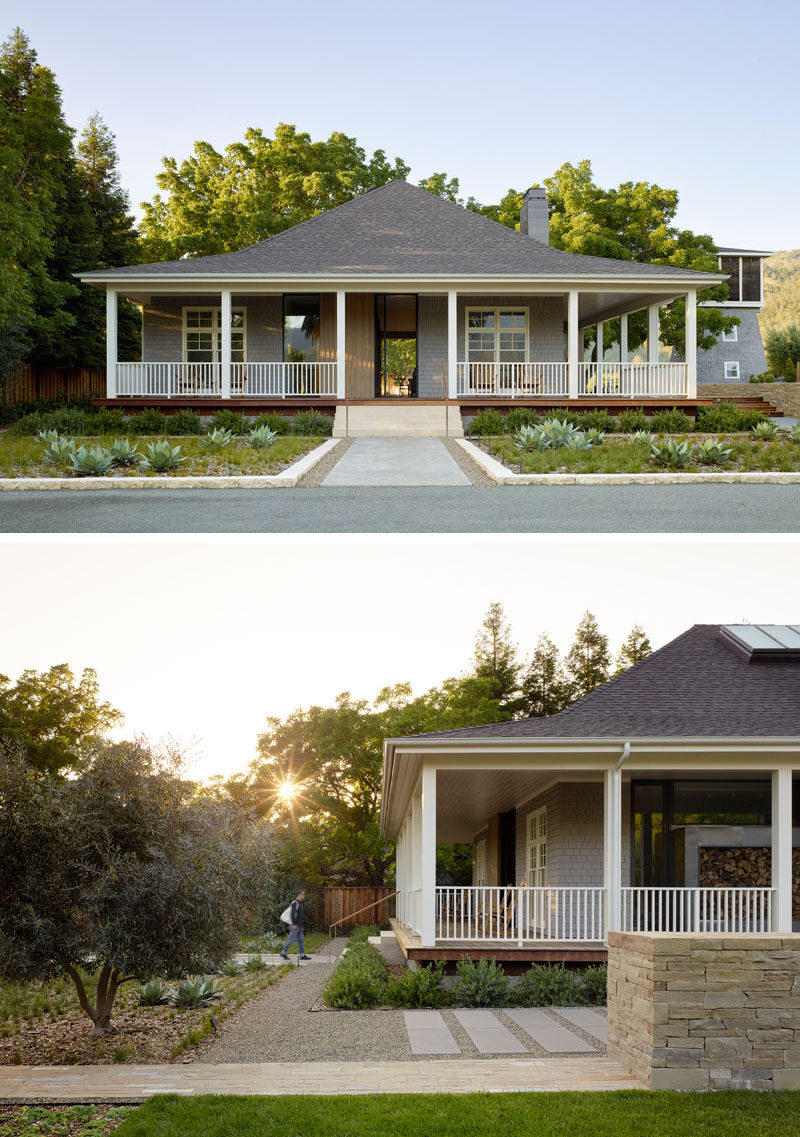
Photography by Matthew Millman
Off the side of the house is a swimming pool surrounded by grass, and the porch extended out to a deck with an outdoor dining table and bbq area.
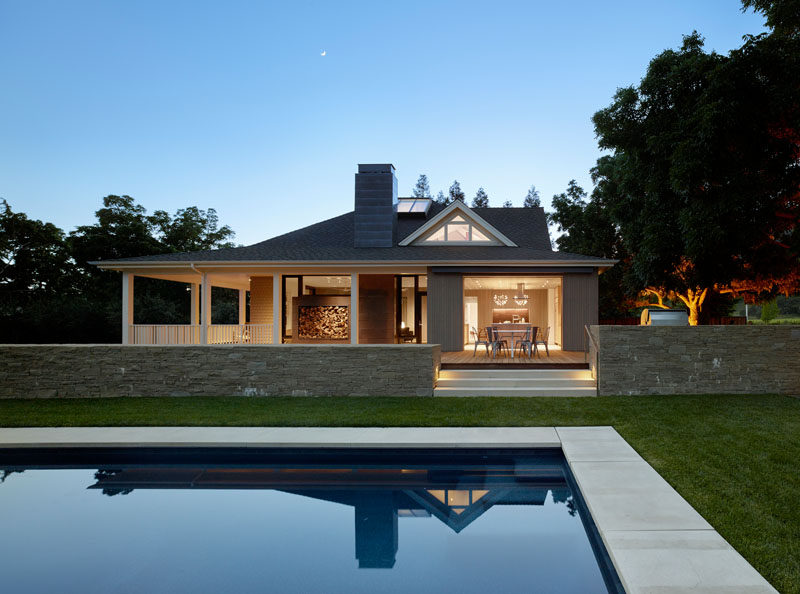
Photography by Matthew Millman
The deck continues around the corner and reveals steps that lead down to an outdoor entertaining space with a firepit and a large mature tree.
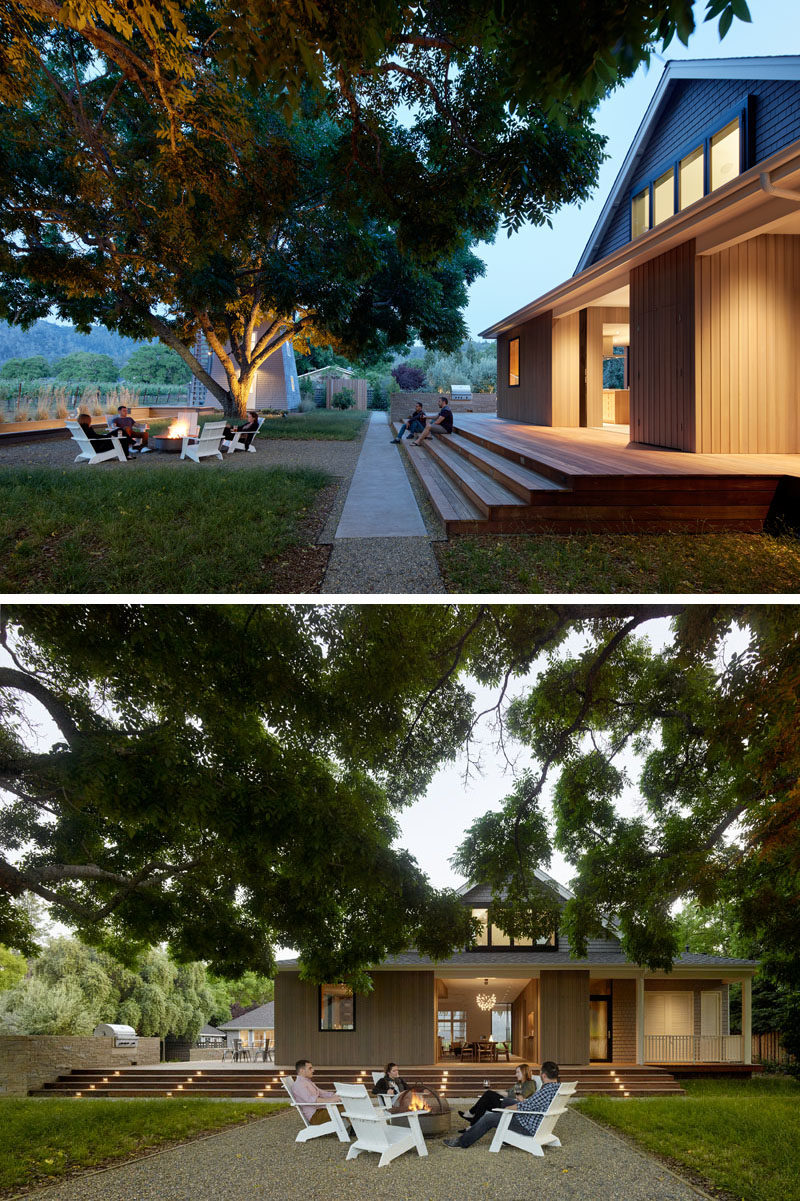
Photography by Matthew Millman
Here are some more before photos, this time they show the interior of the home.
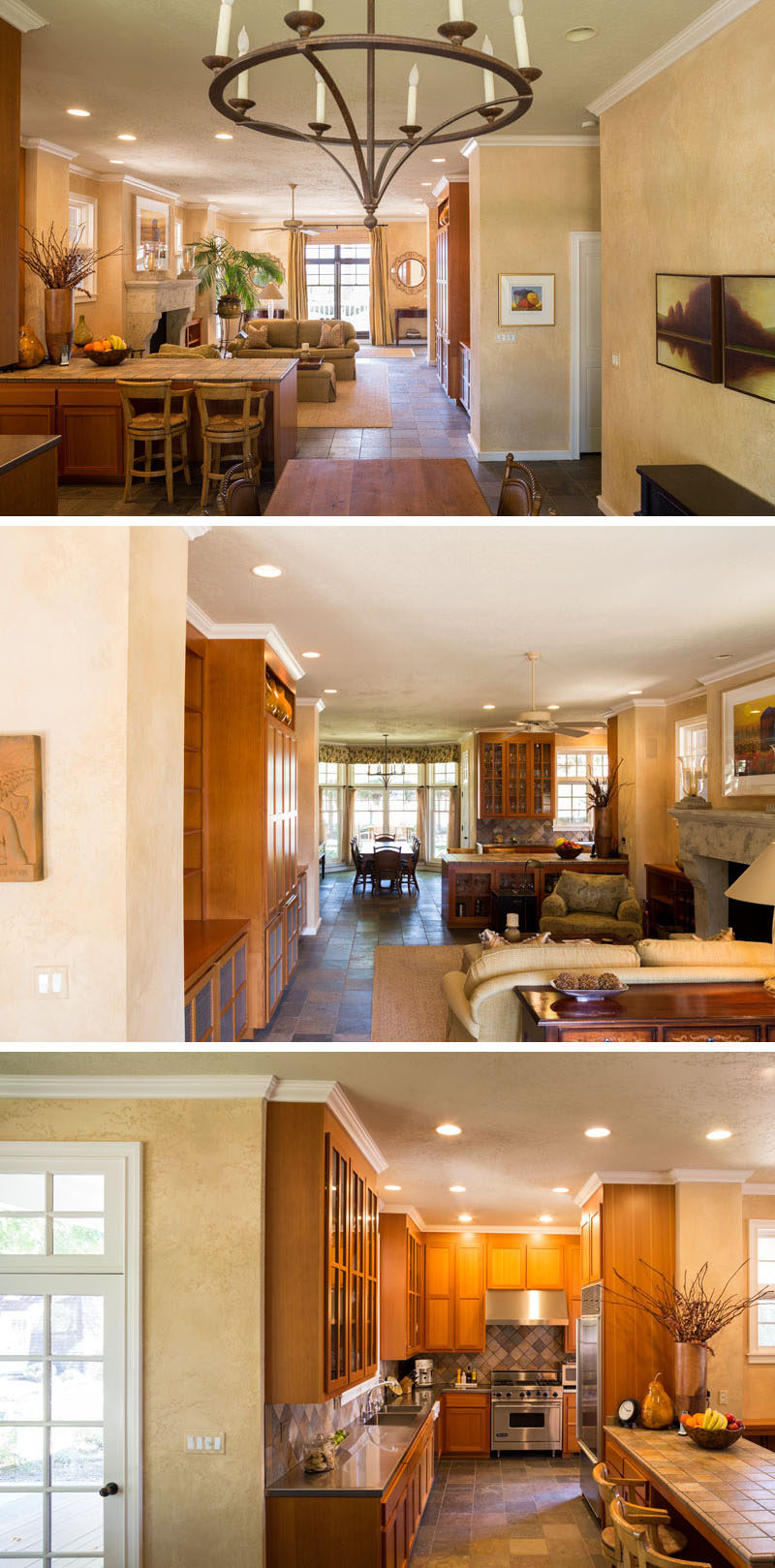
Photography by Nicholas V. Ruiz
As part of the renovation, the kitchen was opened up to the outdoors through large sliding pocket doors, and the original wood cabinets were replaced with modern cabinets and open shelving. Cedar siding was used to cover sections of the ceiling and walls throughout the renovated home.
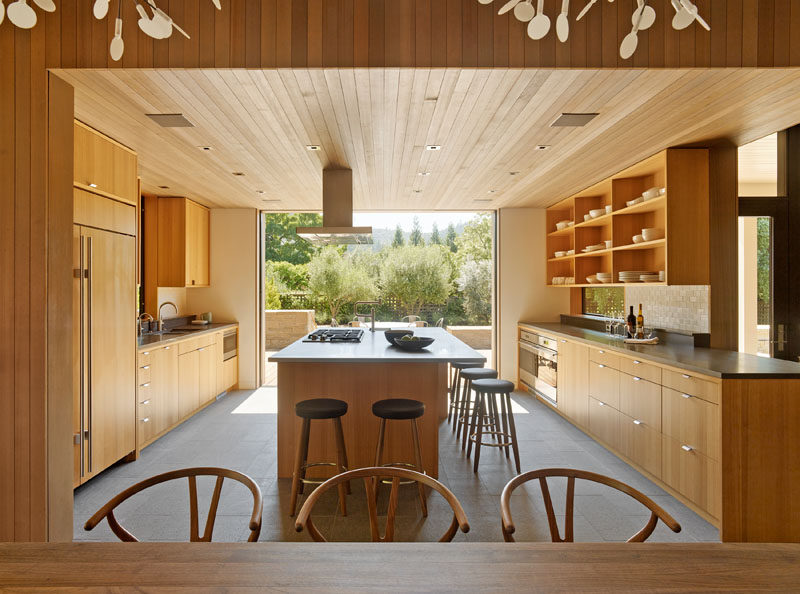
Photography by Matthew Millman
Next to the kitchen is the newly updated dining room that also opens to the outdoor spaces. A delicate chandelier hangs above the dining table, while beside it is a built-in shelf with lighting.
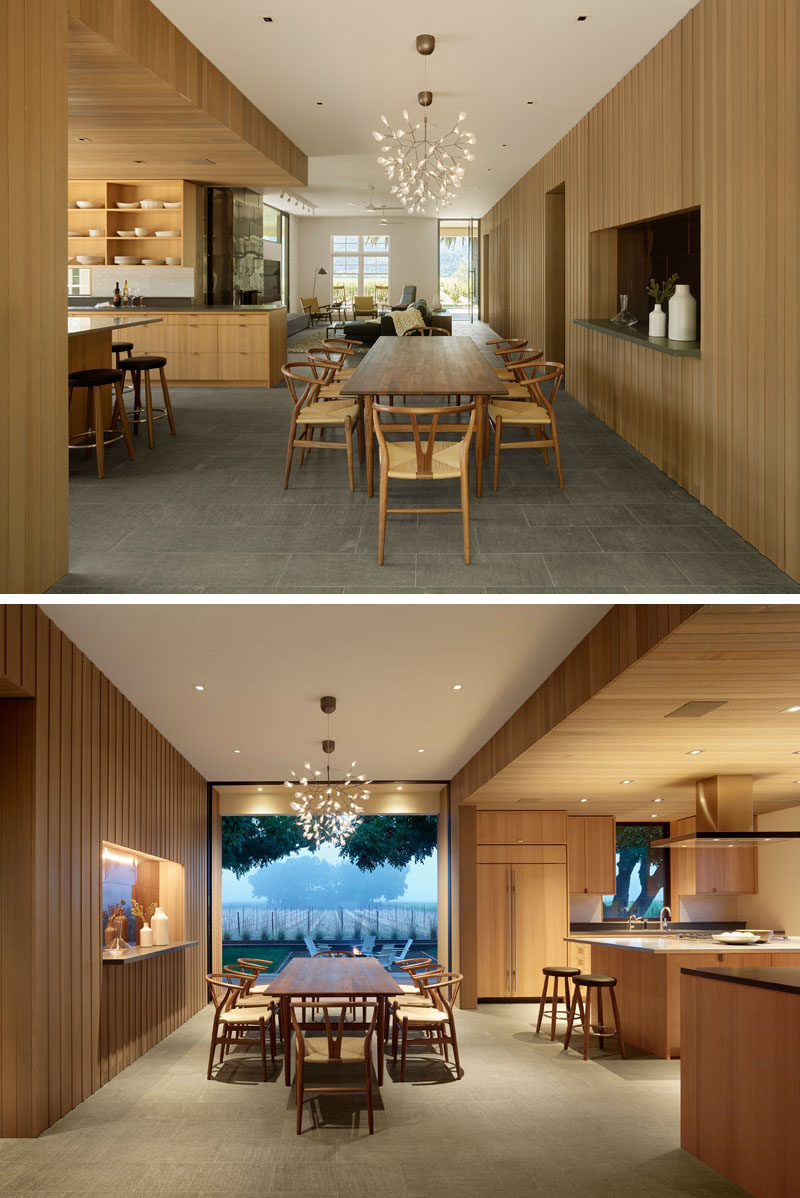
Photography by Matthew Millman
Located closer to the front door is the living room, where the couch is focused on the fireplace and its copper surround.
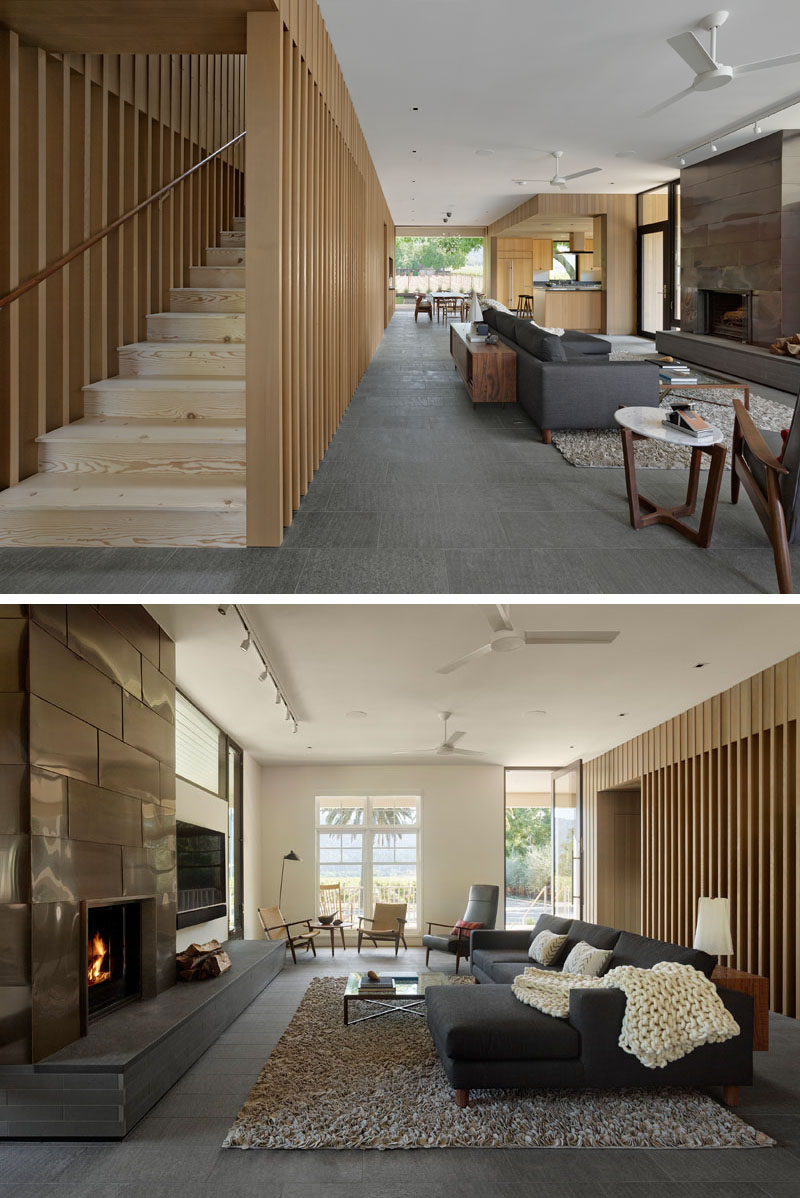
Photography by Matthew Millman
Also on the main floor of the house is one of the bedrooms. Simple white walls allow the views of the estate to become the focal point. Just outside the bedroom is the covered porch that’s the perfect spot for a glass of wine.
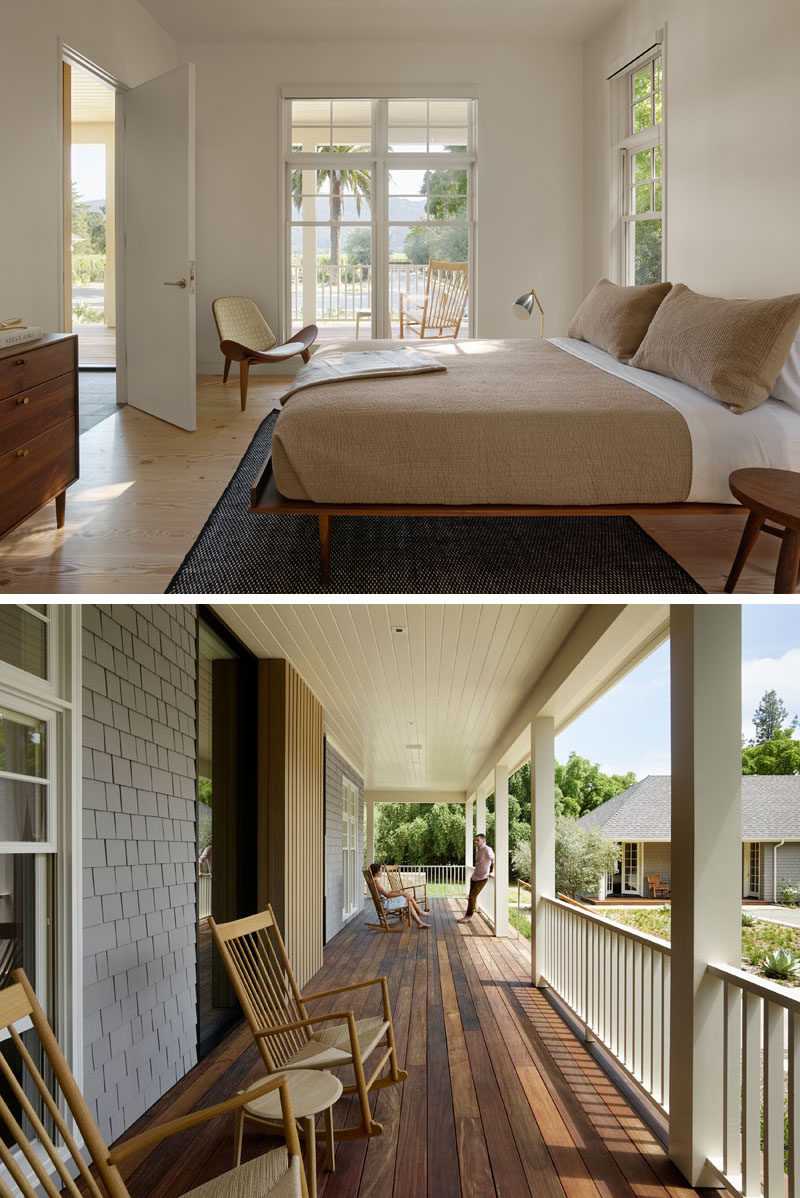
Photography by Matthew Millman
There’s also a bathroom, but before we look at the updated version, here’s what it looked like before.
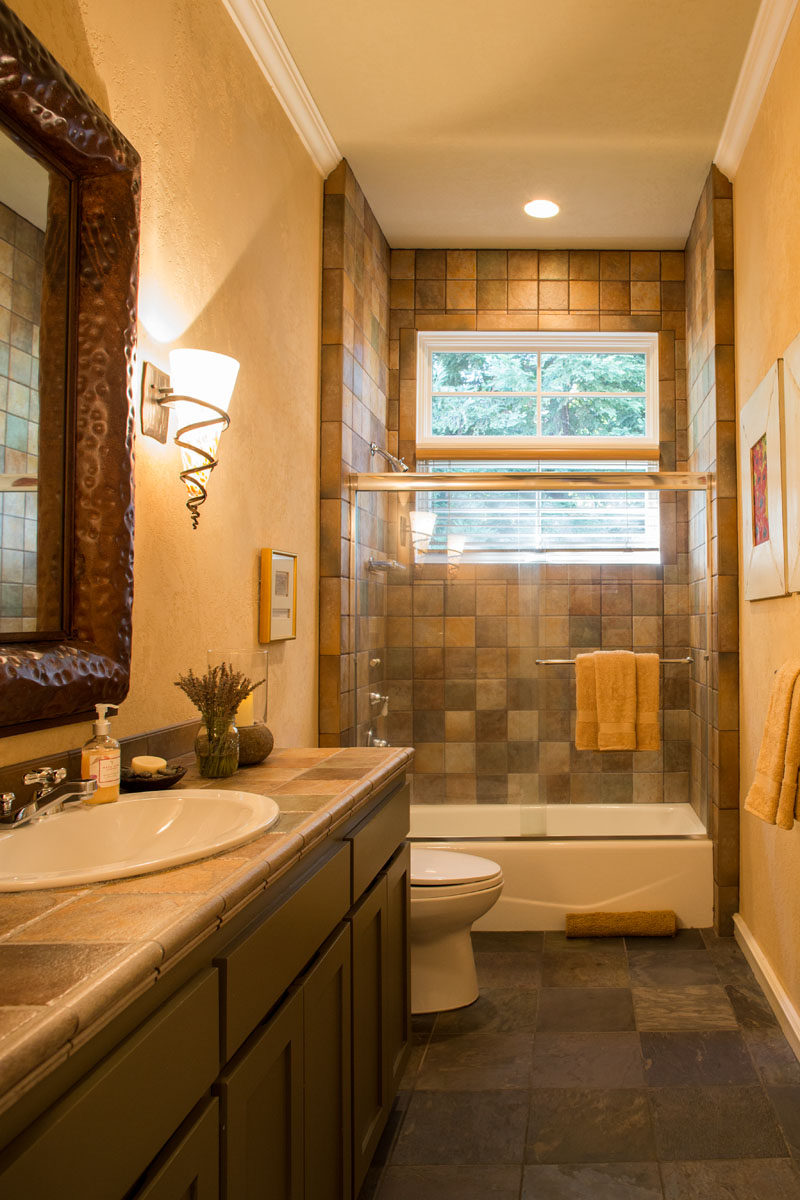
Photography by Nicholas V. Ruiz
The updated bathroom has white walls and white tiles, and a wrap-around window makes you feel like you are showering in nature. A light wood vanity with white countertop, light grey tile flooring and a large mirror help to keep the bathroom bright.
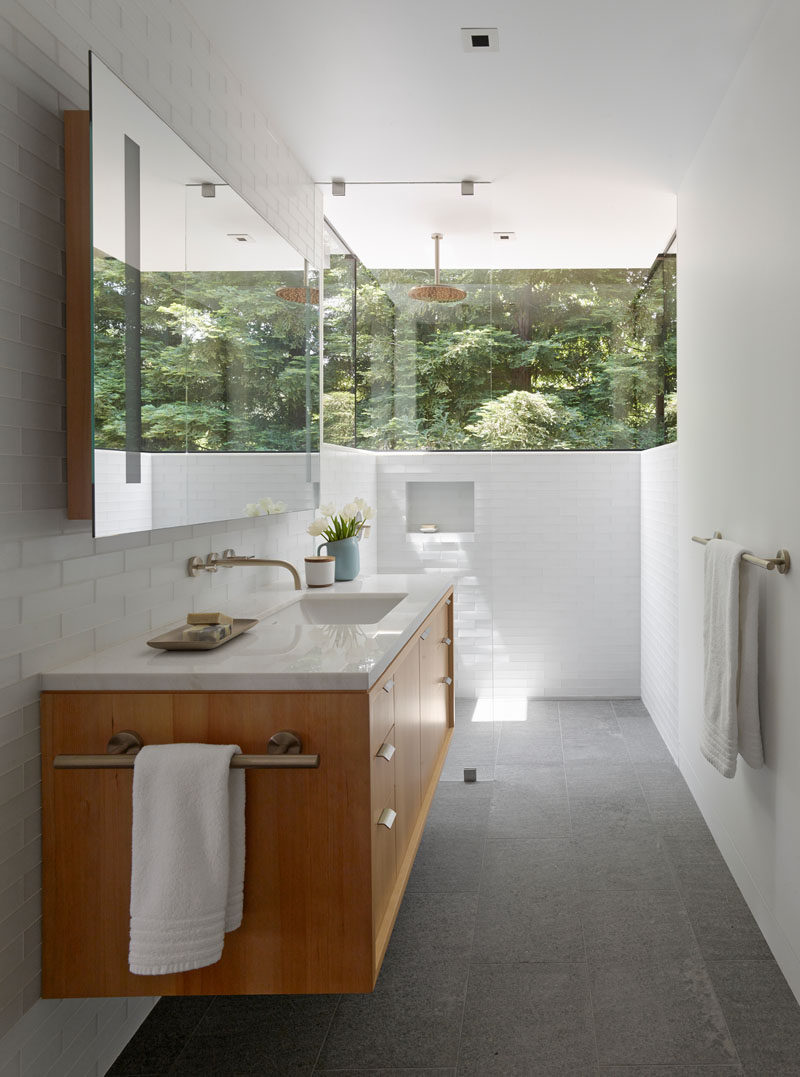
Photography by Matthew Millman
Next, we take a look at the stairs leading to the upper floor of the home. These are the before photos…
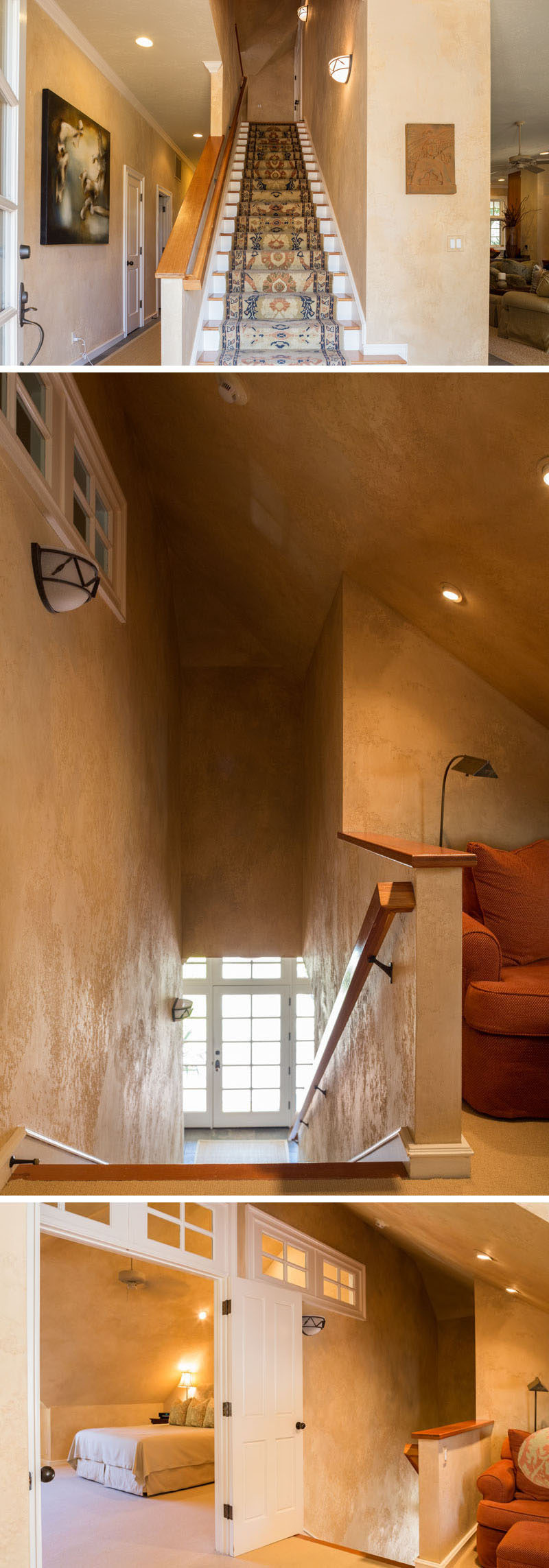
Photography by Nicholas V. Ruiz
Here’s a look at the updated stairs, that are now surrounded by wood slats that don’t block the light. There’s also a skylight to keep the stairwell bright.
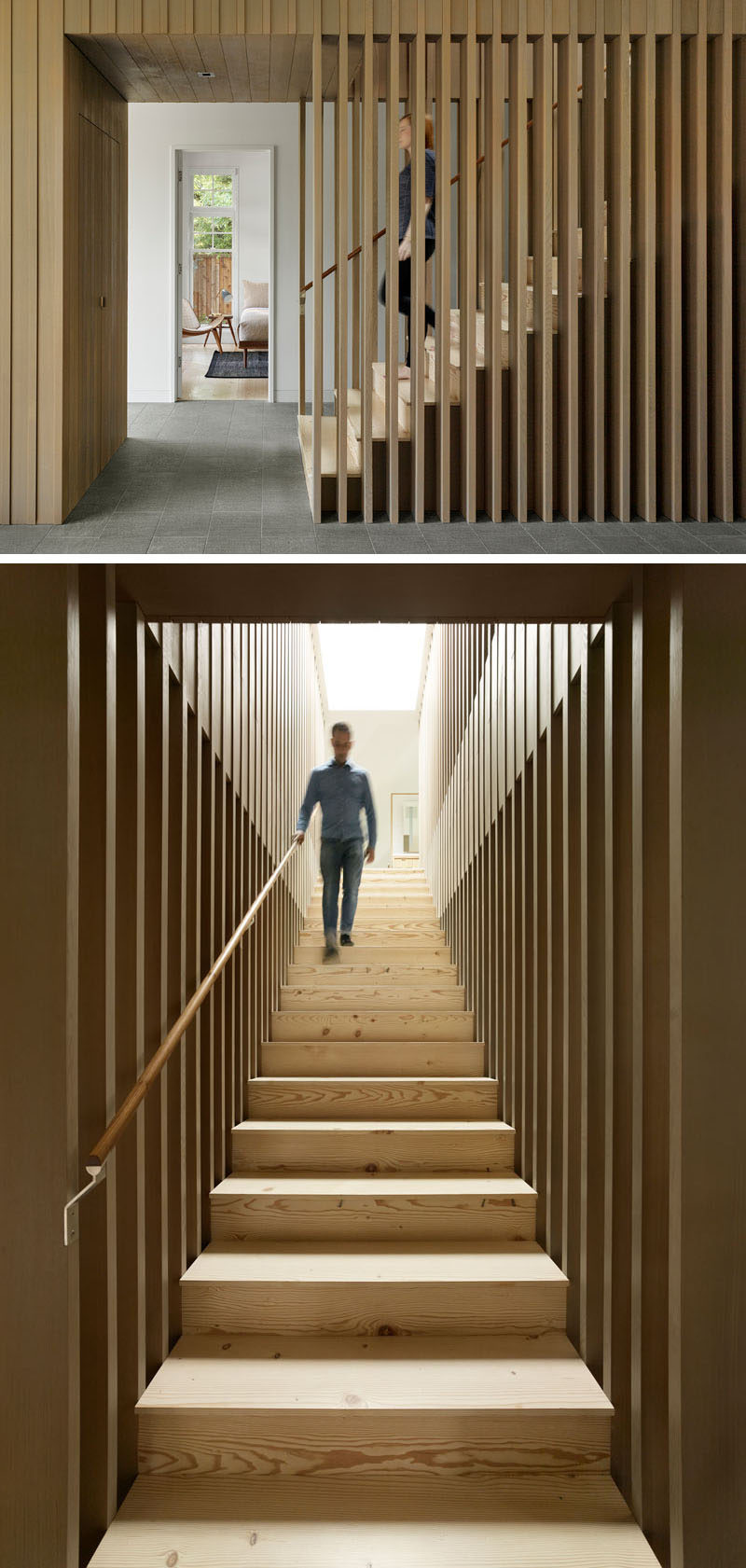
Photography by Matthew Millman
At the top of the stairs is the master bedroom and bathroom. Off to the side of the stairs is a small reading area and a home office with a view of the trees.
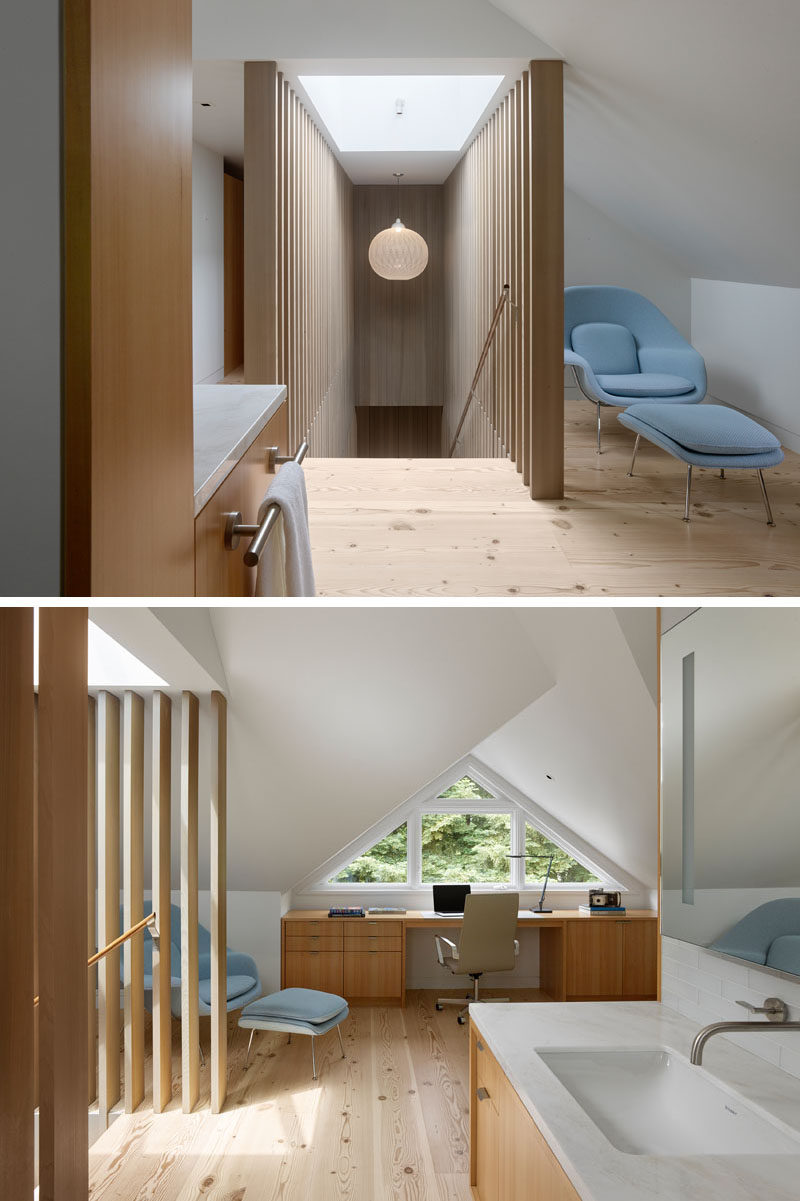
Photography by Matthew Millman
Next to the home office is the master bedroom and bathroom that look out to the treetops, while a tall white and wood headboard sits behind the bed and doubles as a wood vanity for the bathroom. Off to the side is a standalone bathtub and walk-in shower with white tiles and a glass shower door.
