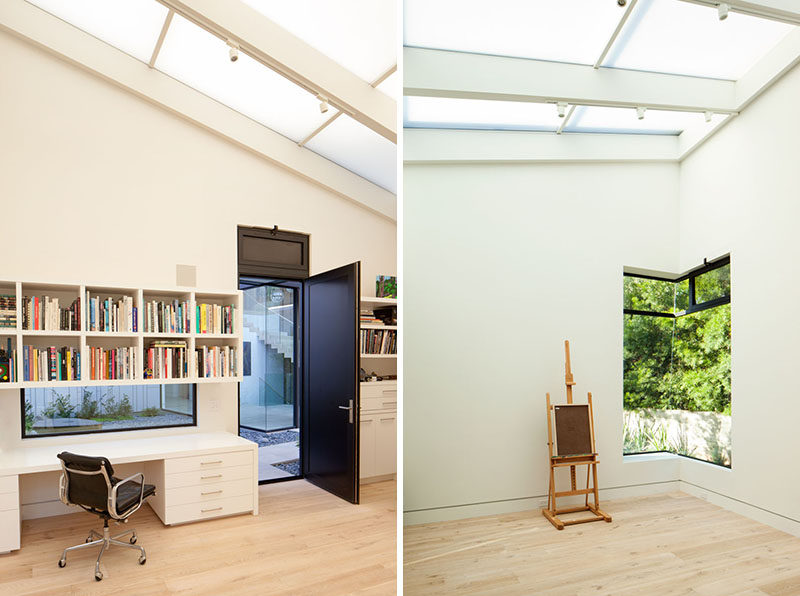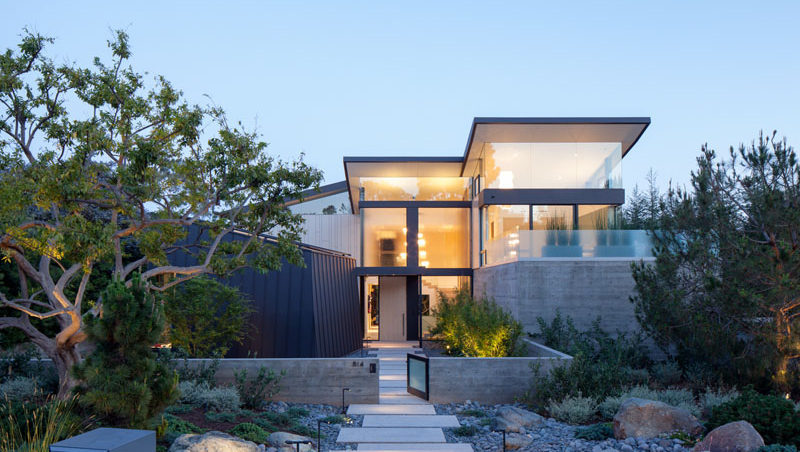Photography by Roger Davies
Architect William Hefner together with his interior designer wife Kazuko Hoshino, have completed this modern home in the Pacific Palisades neighborhood of Los Angeles, California.
The front of the house has a path surrounded by landscaping, that leads to the large, light wood, pivoting front door.
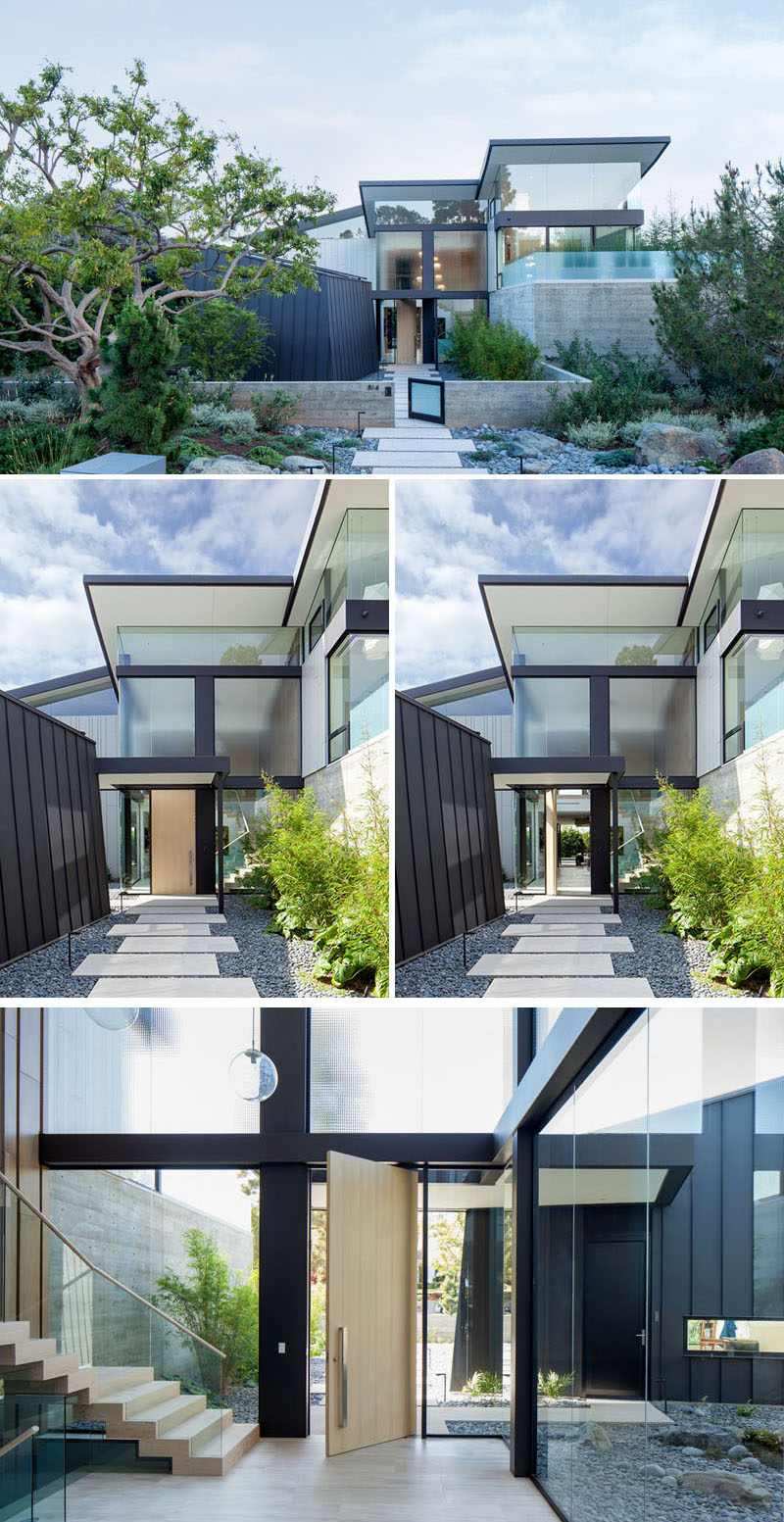
Photography by Roger Davies
From the front foyer of the home, you are able to see right through to the backyard.
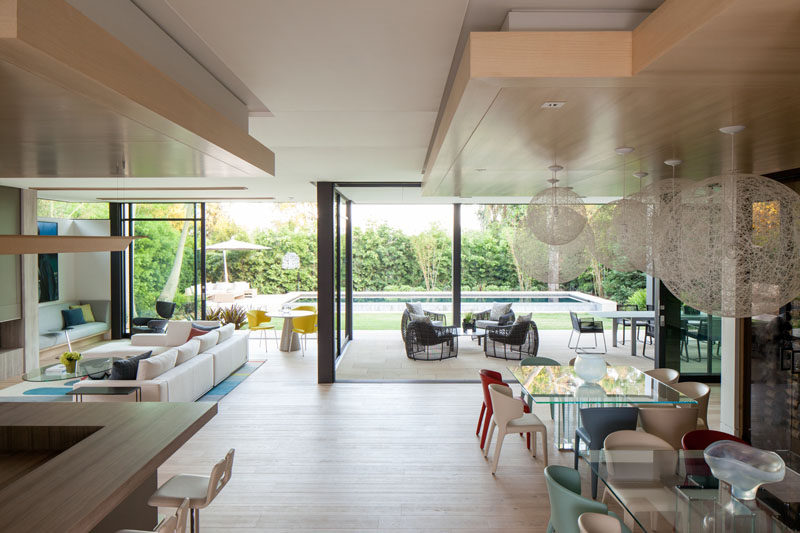
Photography by Roger Davies
Before reaching the backyard, there’s a bar, a dining area with two dining tables and a wall of wine storage.
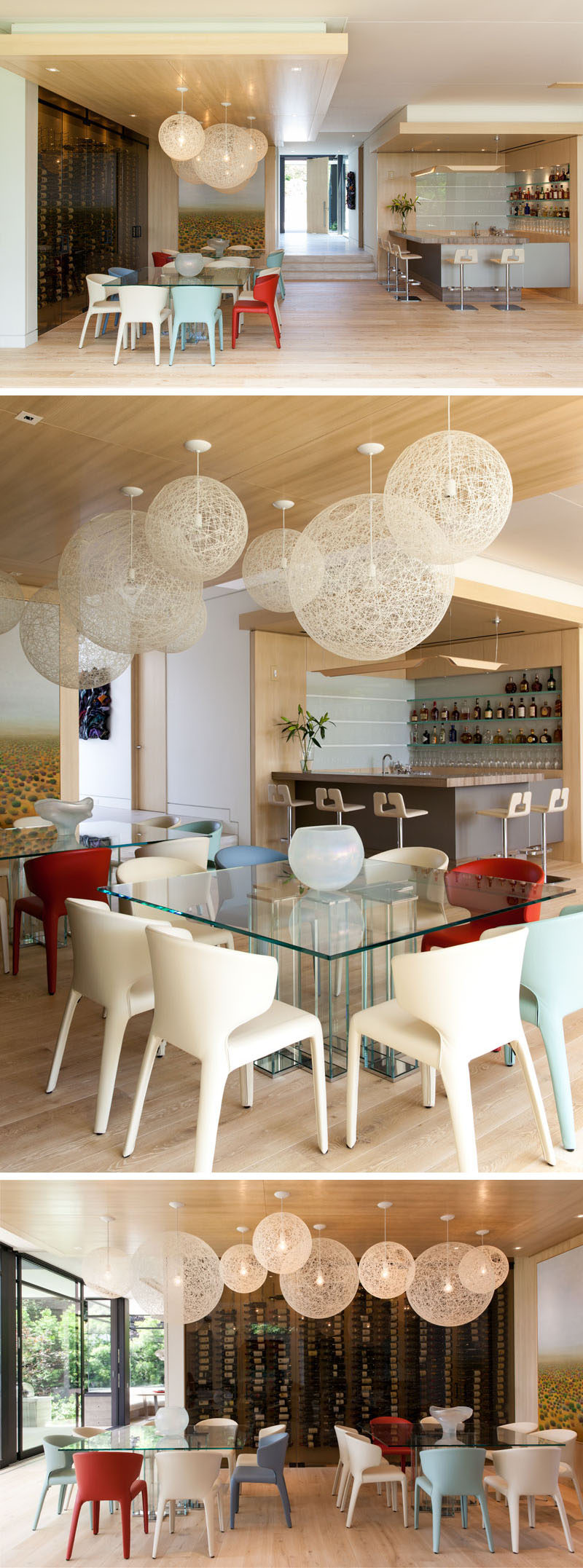
Photography by Roger Davies
Just off the dining area is a covered outdoor patio with a lounge and dining area with bbq, that opens up to a grassy backyard with a swimming pool.
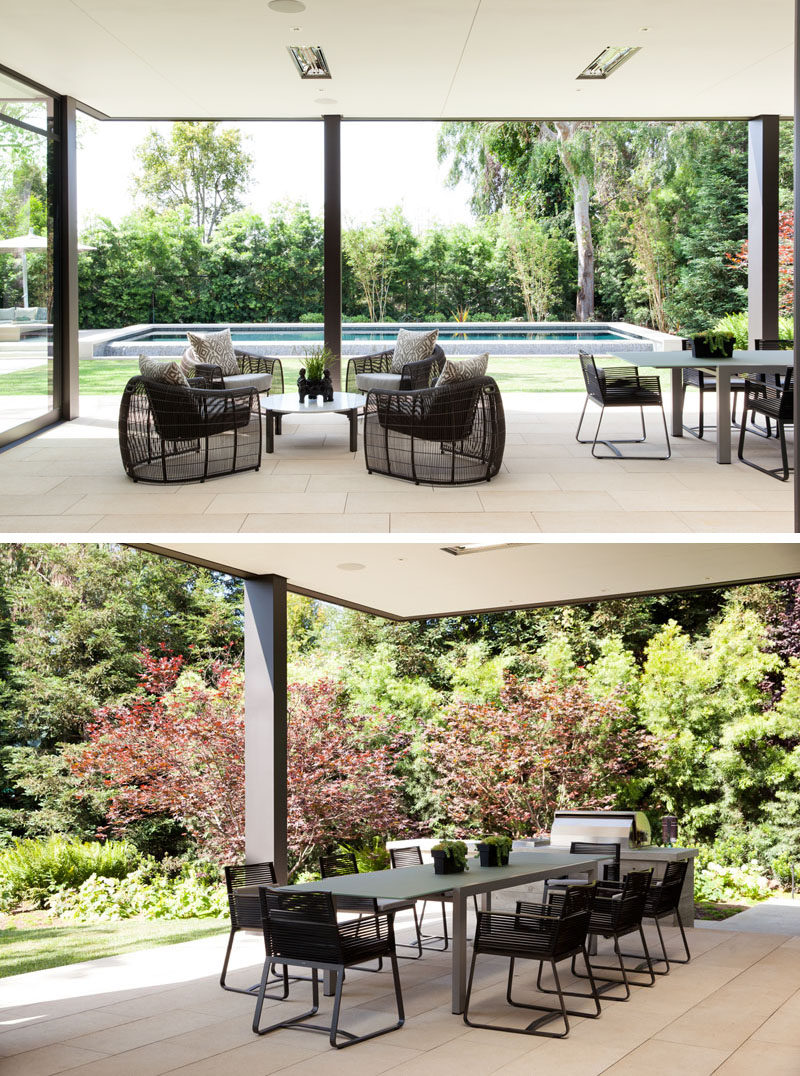
Photography by Roger Davies
Here’s a look at the rear of the home, that gives you an idea of the layout, with the living spaces on the main floor and the bedrooms on the upper floor.
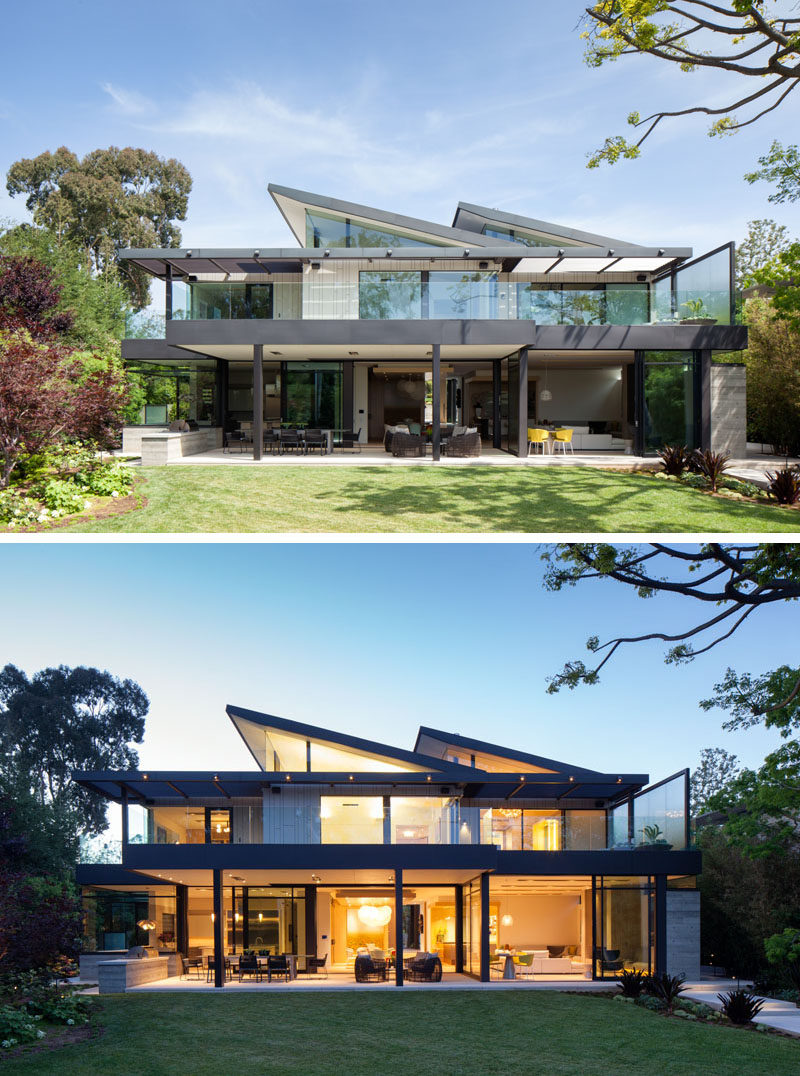
Photography by Roger Davies
Back inside and to one side of the outdoor patio is a small table with yellow chairs, perfect for taking a break.
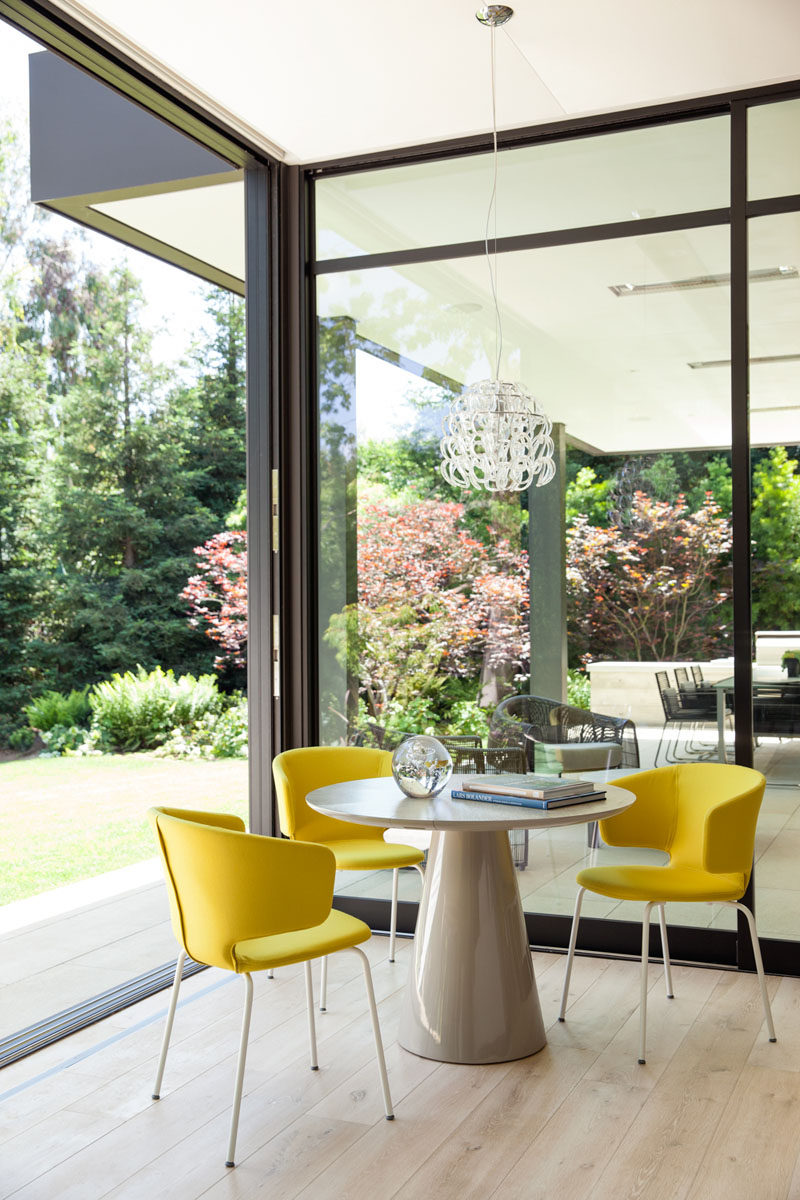
Photography by Roger Davies
Next to the small table is the living room. Large sliding glass doors open the space up to the backyard, while built-in seating has been included on either side of the fireplace. Behind the couch is the dining area and bar.
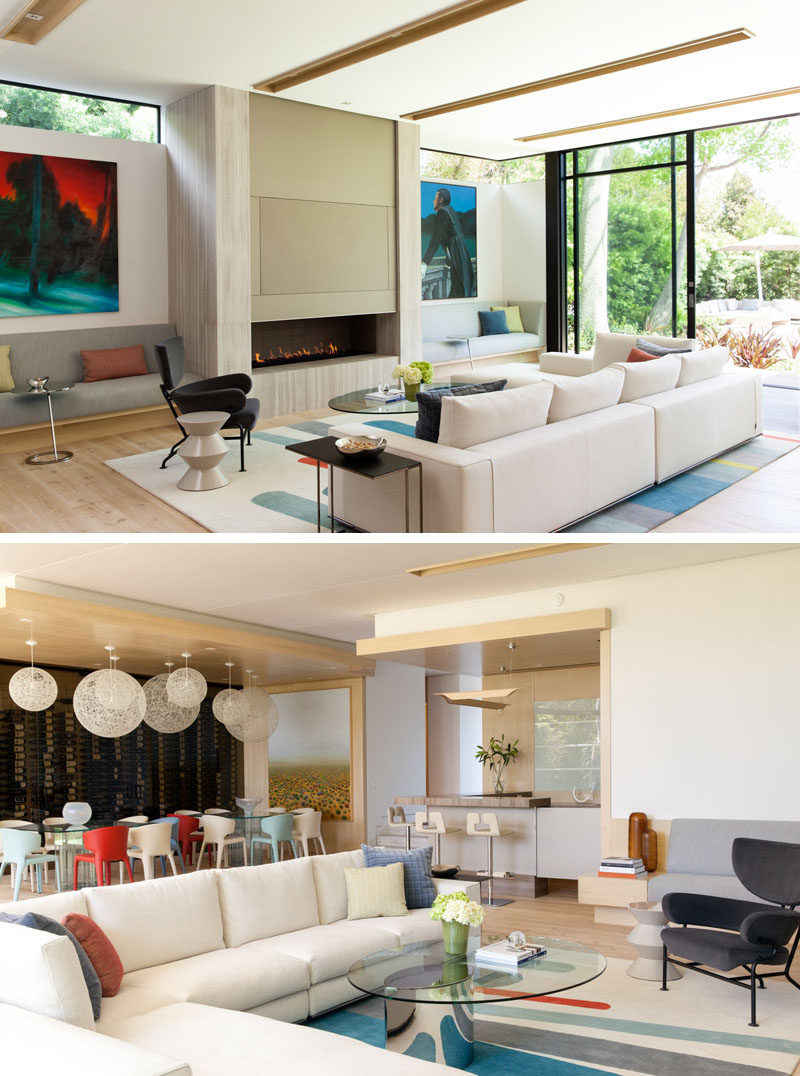
Photography by Roger Davies
Around the corner from the dining area is a built-in corner breakfast nook. Large windows that wrap around the corner flood the space with natural light.
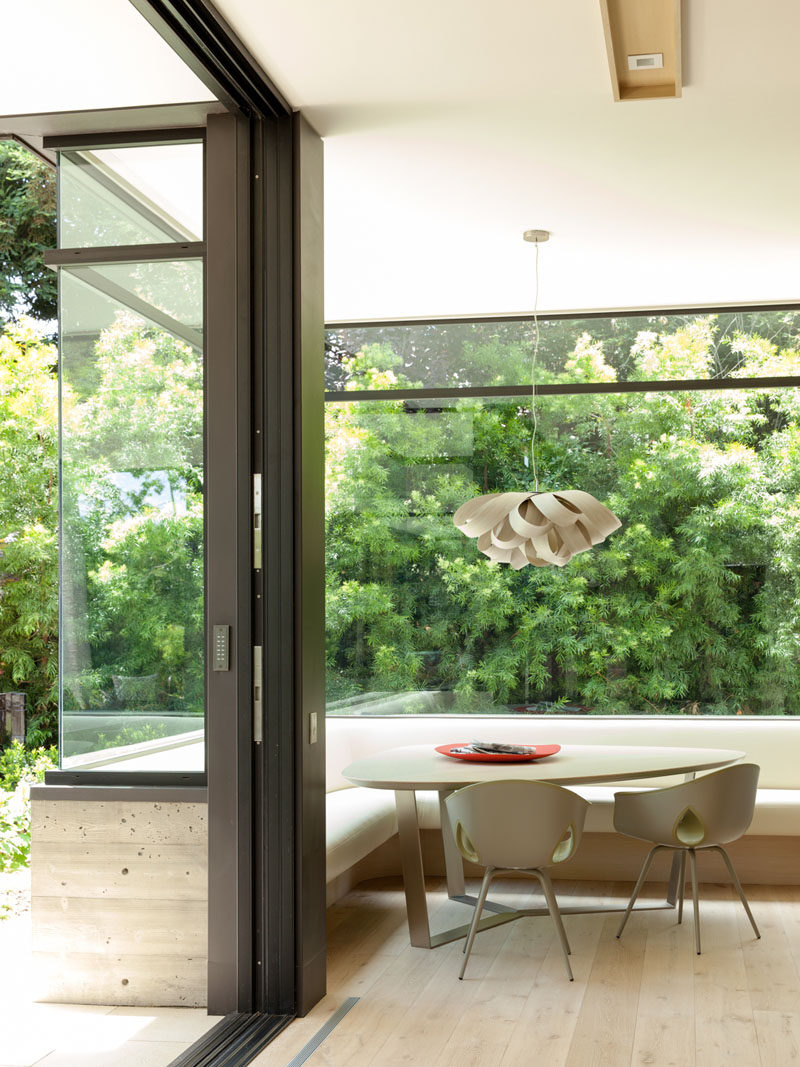
Photography by Roger Davies
Next to the breakfast nook is the kitchen, with light cabinets, a large island with seating, and stainless steel appliances.
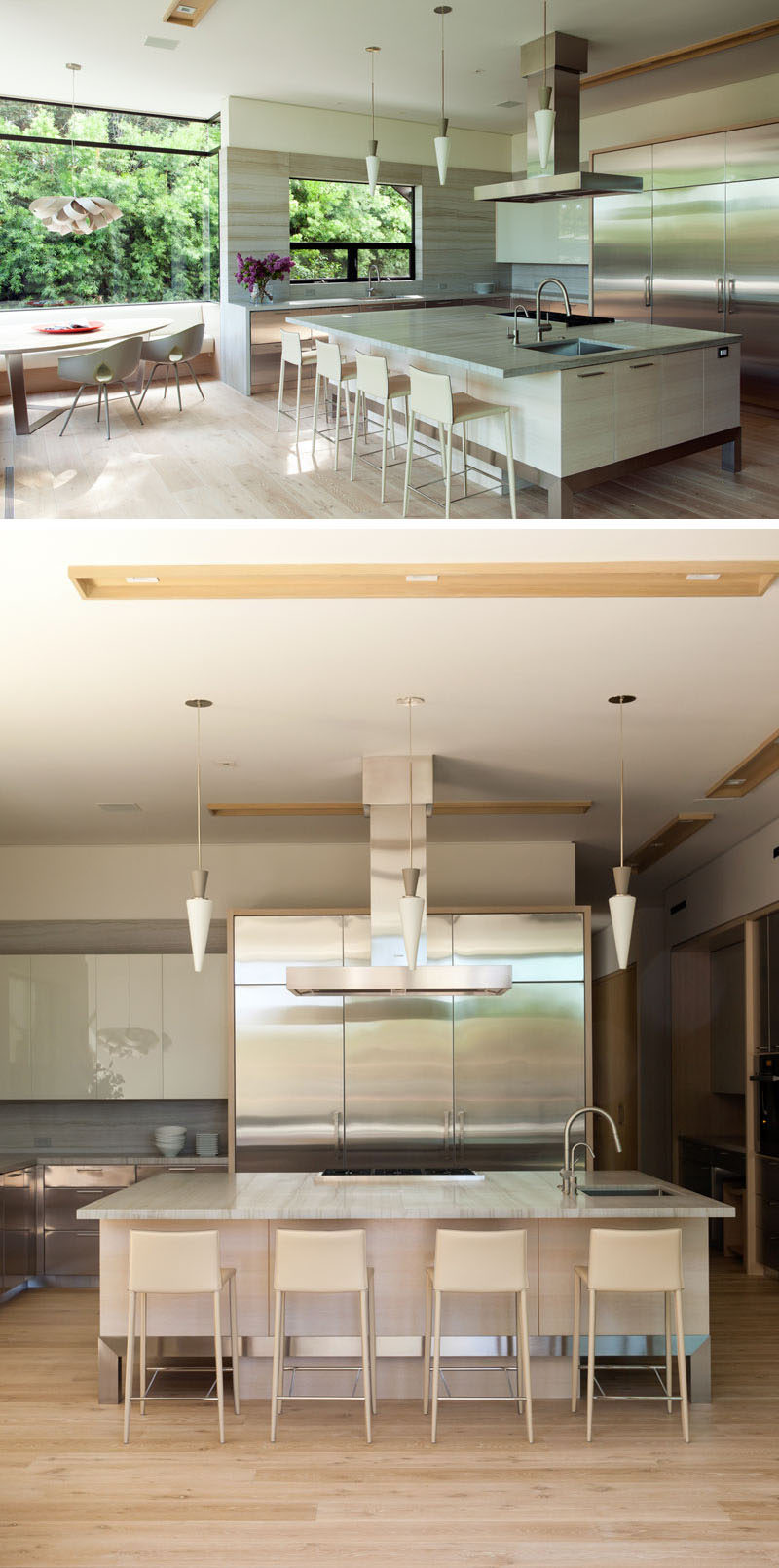
Photography by Roger Davies
Back by the front door, there are light wood stairs leading up to the second floor of the home. A vertical wood accent wall with hidden lighting helps to emphasize the height of the foyer.
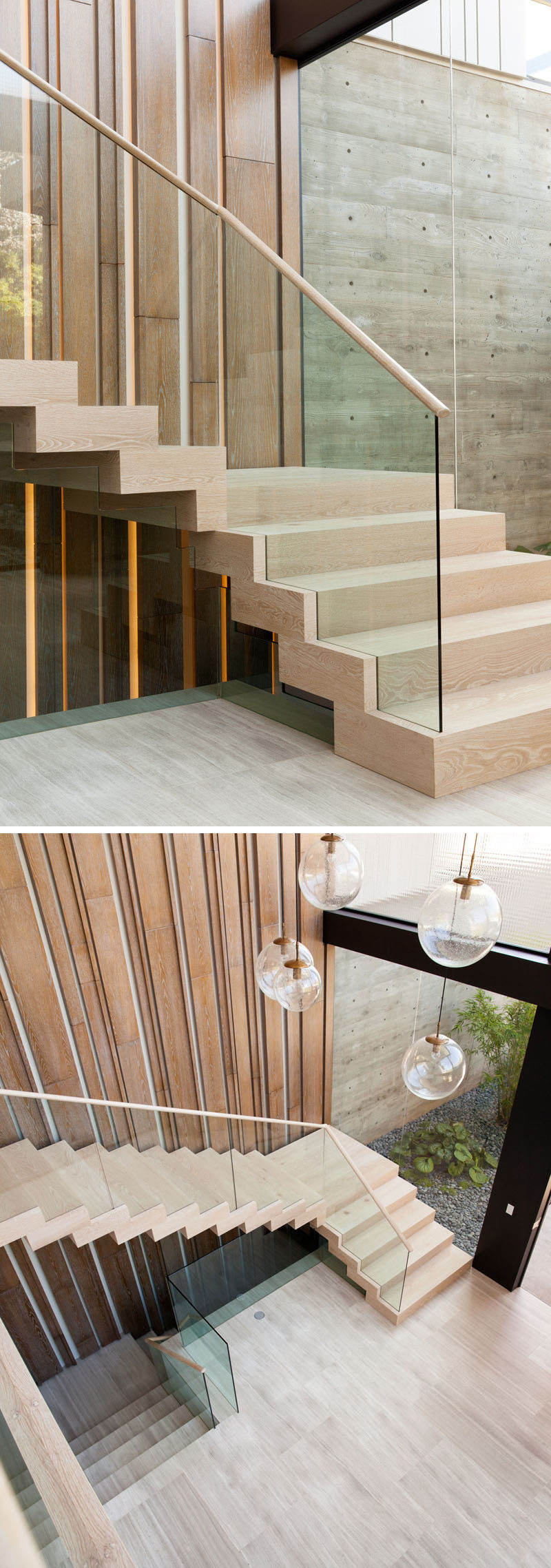
Photography by Roger Davies
Upstairs is home to some of the bedrooms, like the large master bedroom that has enough room for a sitting area and a fireplace. The master bedroom also has a master bathroom, both of which open up to a balcony.
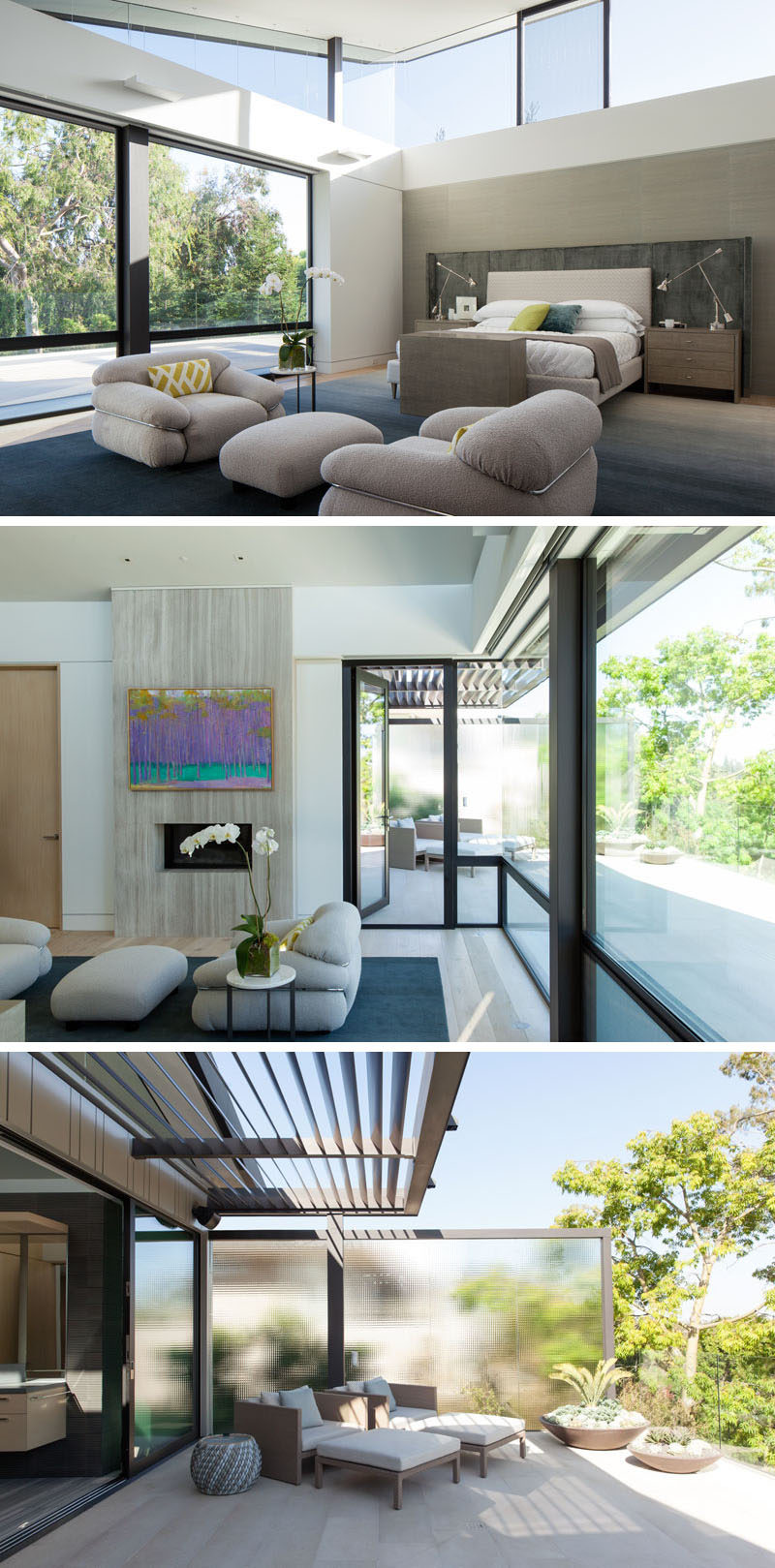
Photography by Roger Davies
In another bedroom, a deep teal blue accent wall has been added for a touch of color, and sliding glass doors open to a private patio with views of the surrounding trees.
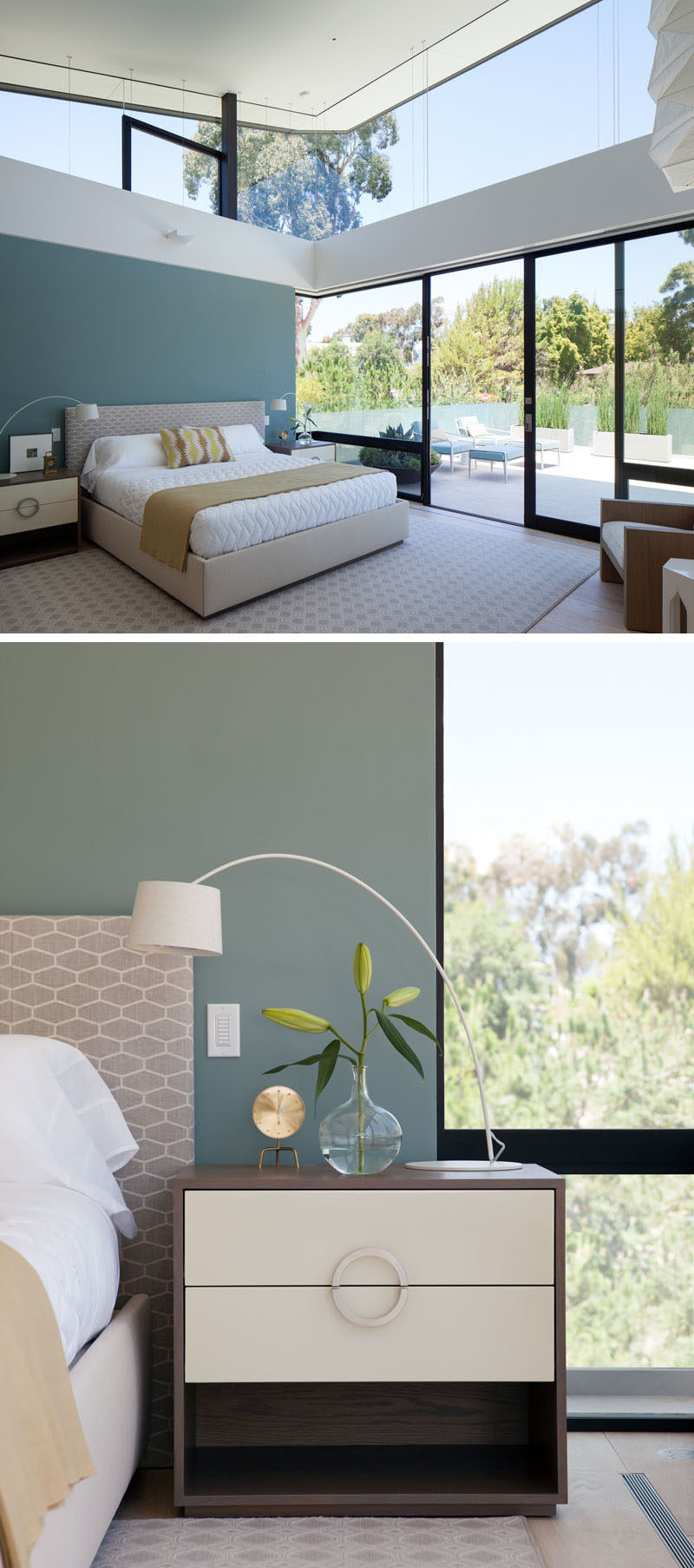
Photography by Roger Davies
Here’s another one of the bedrooms, this too has a light blue accent wall and large sliding glass door opens up to another outdoor space.
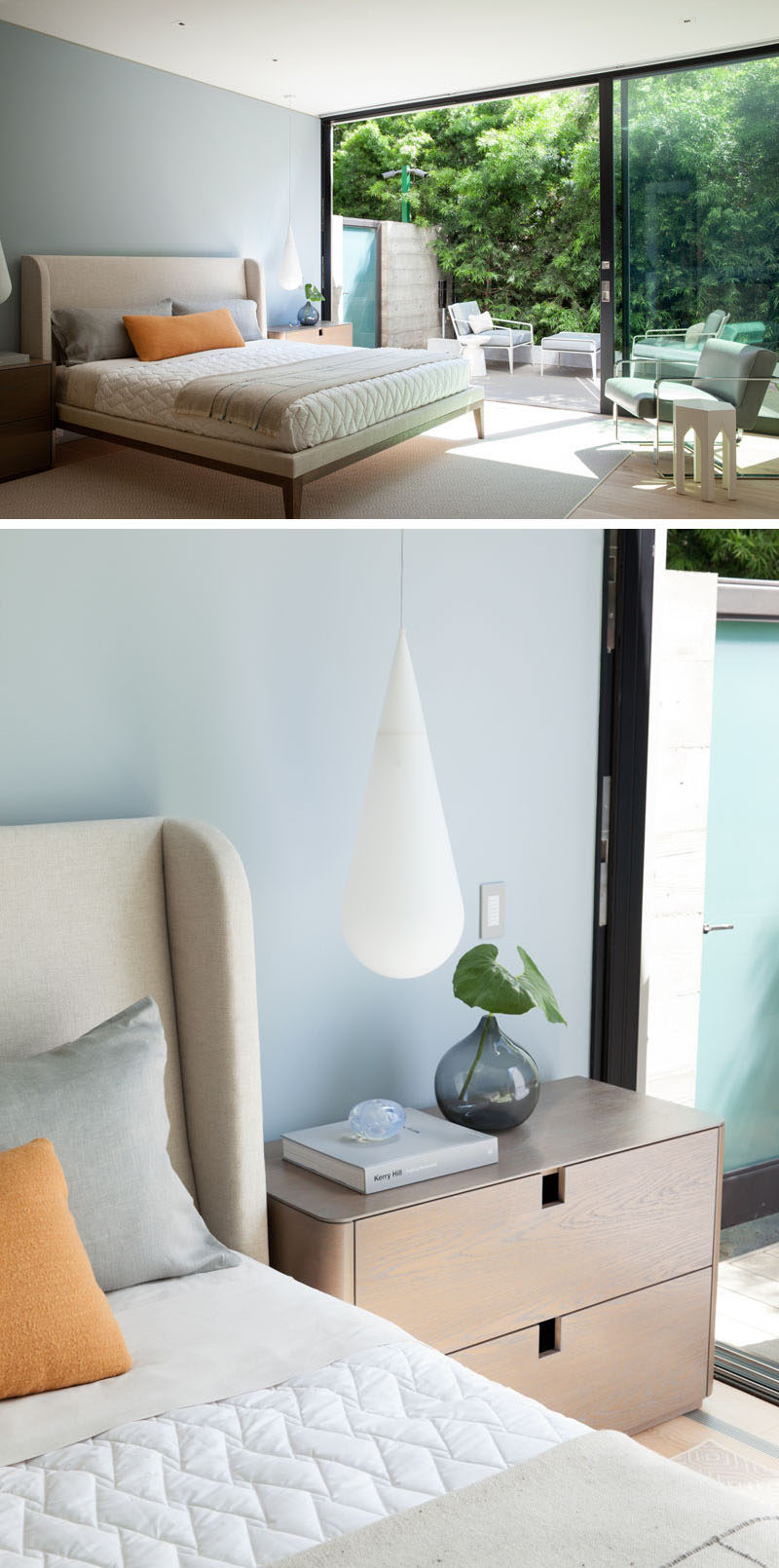
Photography by Roger Davies
There are several bathrooms in the home, and here is a look at one of them. This bathroom features a floating light wood vanity with a stone counter and dual undermount sinks. A frosted window provides privacy while you’re in the bath, but at the same time lets the light in to the room.
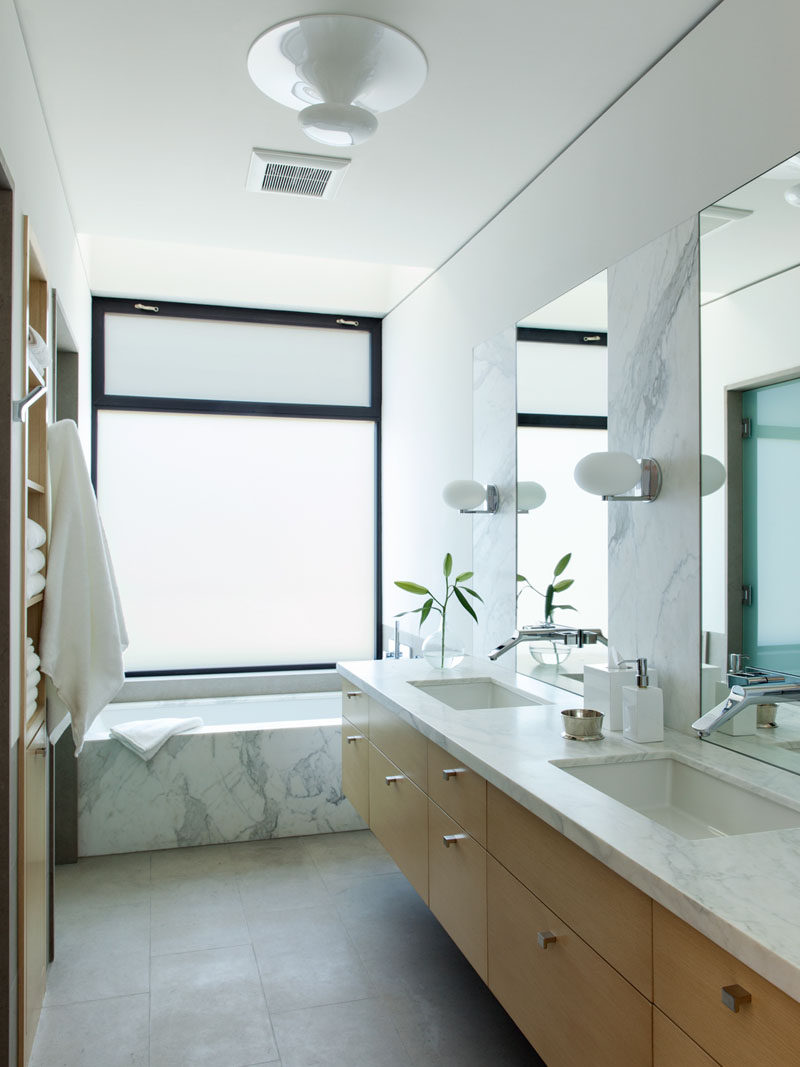
Photography by Roger Davies
In this small bathroom, sculptural white panels surround a backlit mirror.
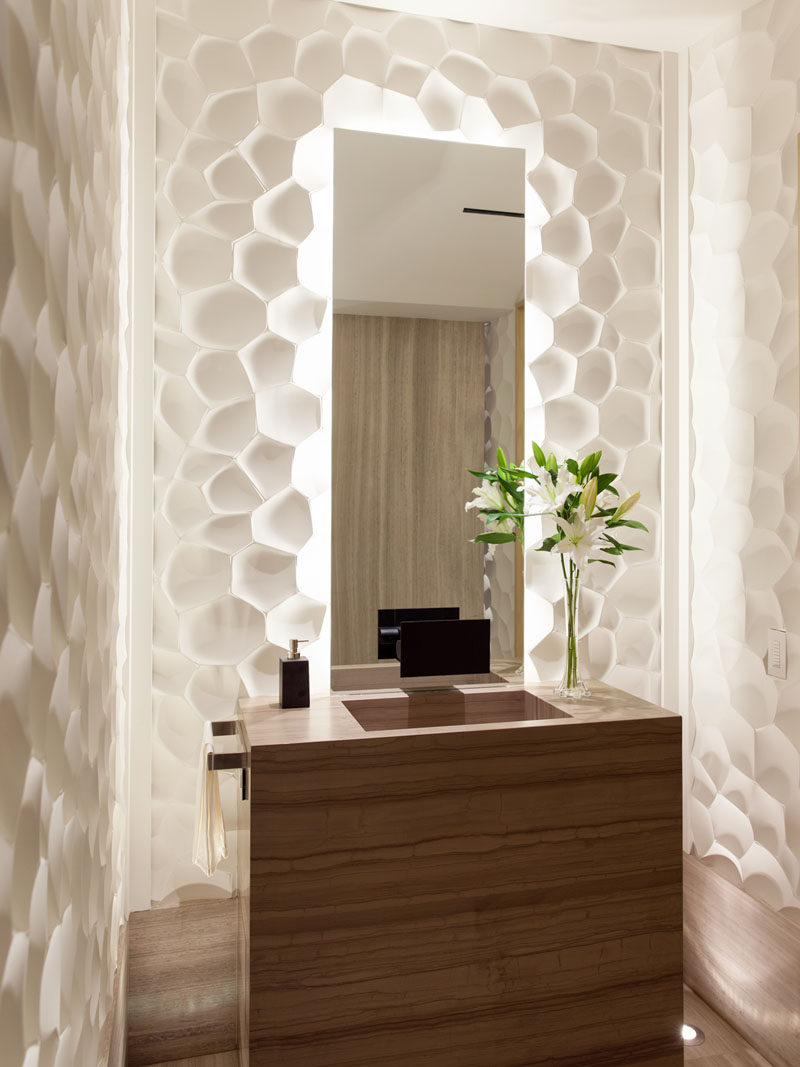
Photography by Roger Davies
The house also has a home office large enough for two people to work together, and when it’s time for a break, there’s access to a balcony.
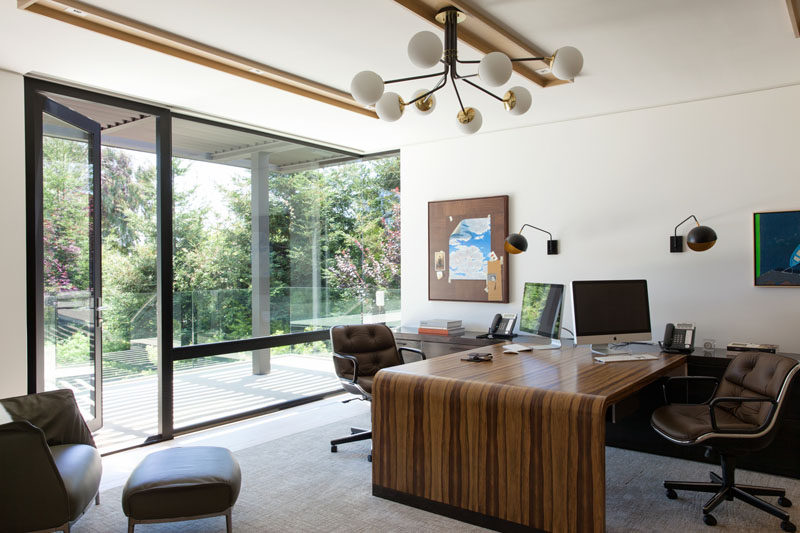
Photography by Roger Davies
There’s also a home cinema, with tiered seating, perfect for watching movies with friends and family.
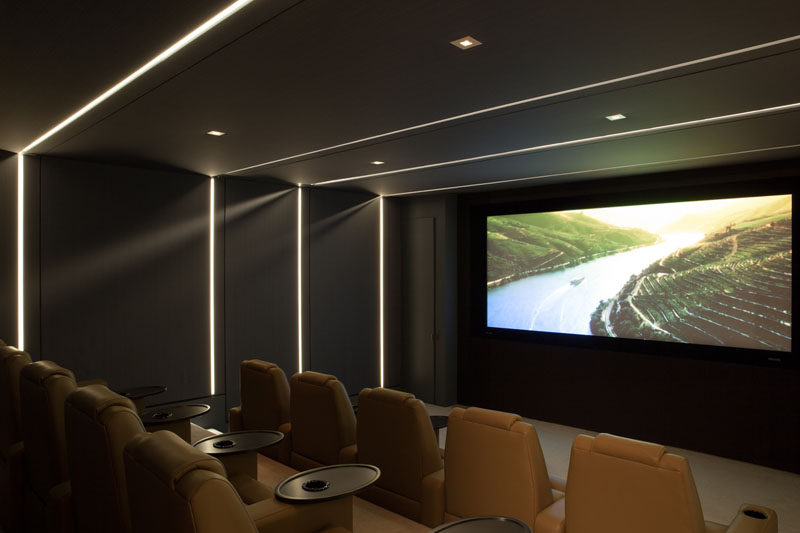
Photography by Roger Davies
Back outside and just off the front door is a small path that leads to an art studio.
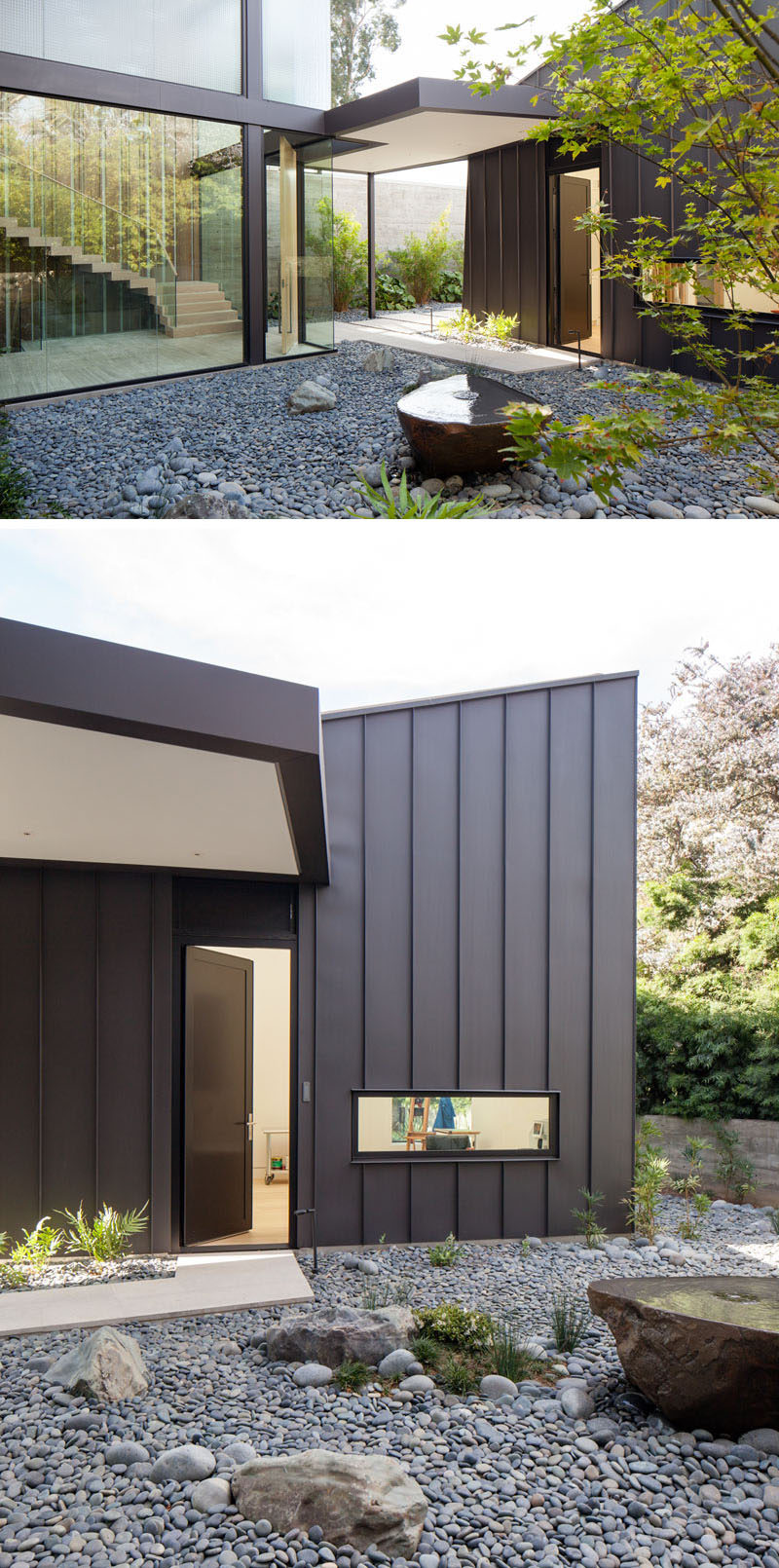
Photography by Roger Davies
Inside, a roof of skylights flood the interior of the studio with light.
