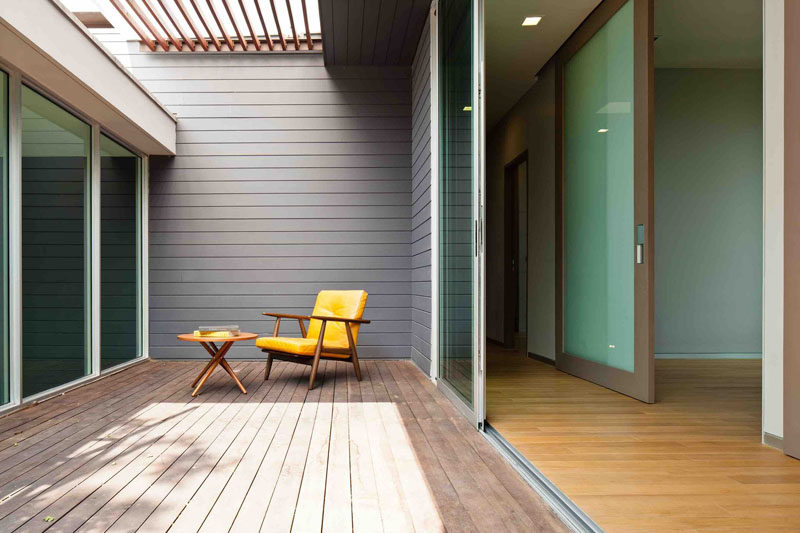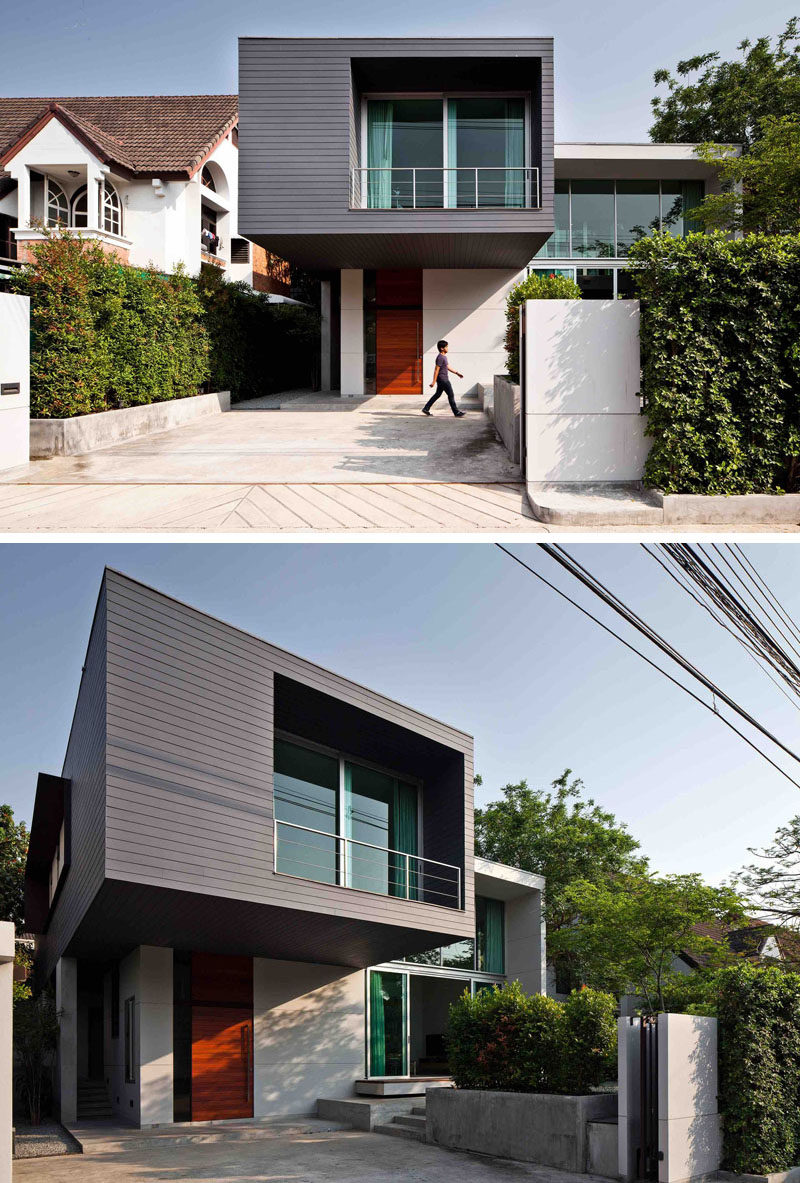Photography by Ketsiree Wongwan
Lynk Architect have designed this two-storey house with a cantilevered bedroom in the outskirts of Bangkok, Thailand, that sits beside an existing residence where the new owner’s parents live.
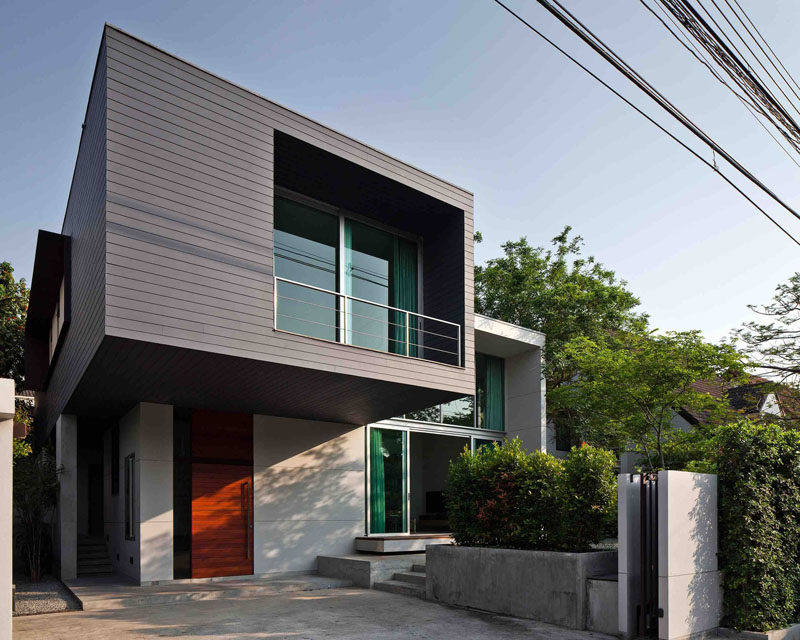
Photography by Ketsiree Wongwan
The new house was designed as a compact space with all necessary requirements for their modern lifestyles, as well as low construction and maintenance costs.
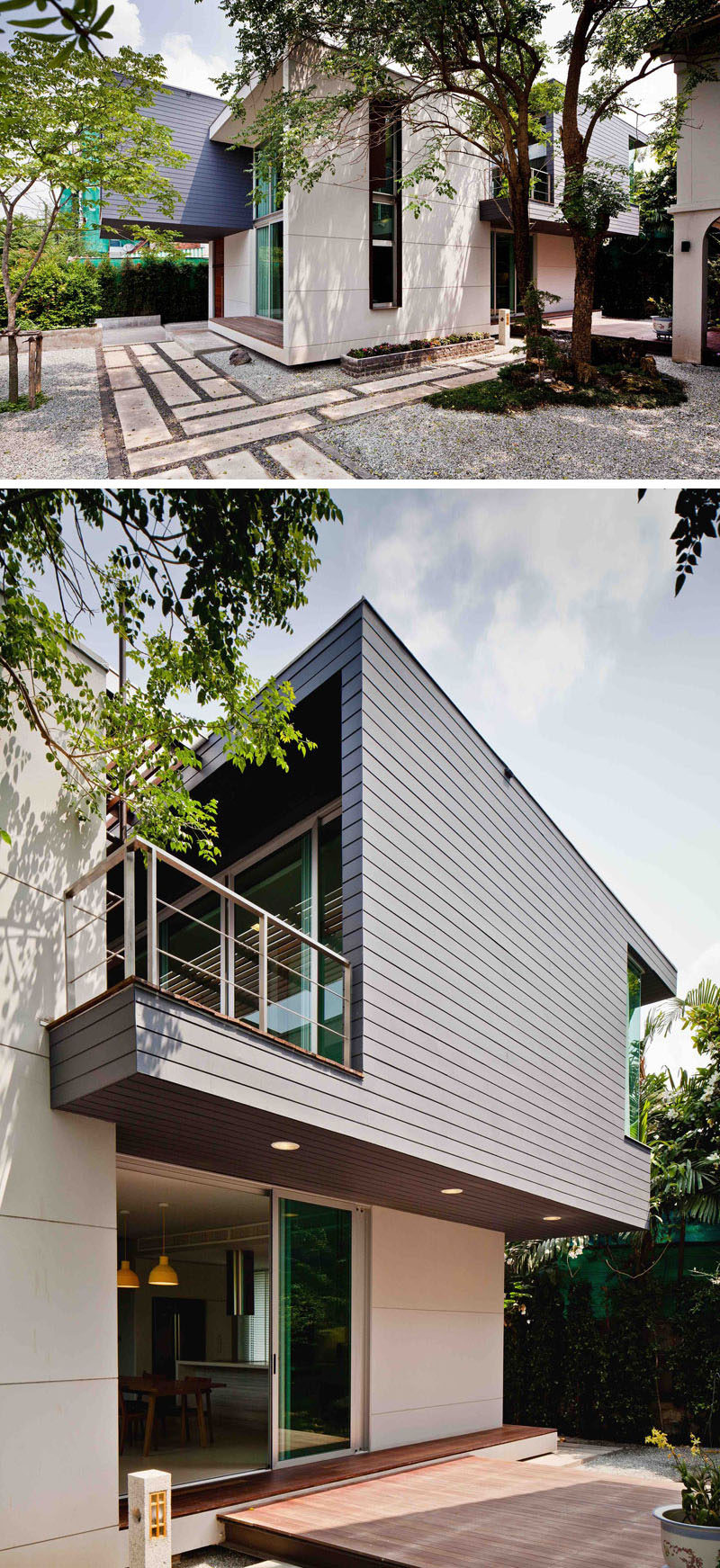
Photography by Ketsiree Wongwan
Connecting the two houses are landscaped paths at the front of the homes and an outdoor living room.
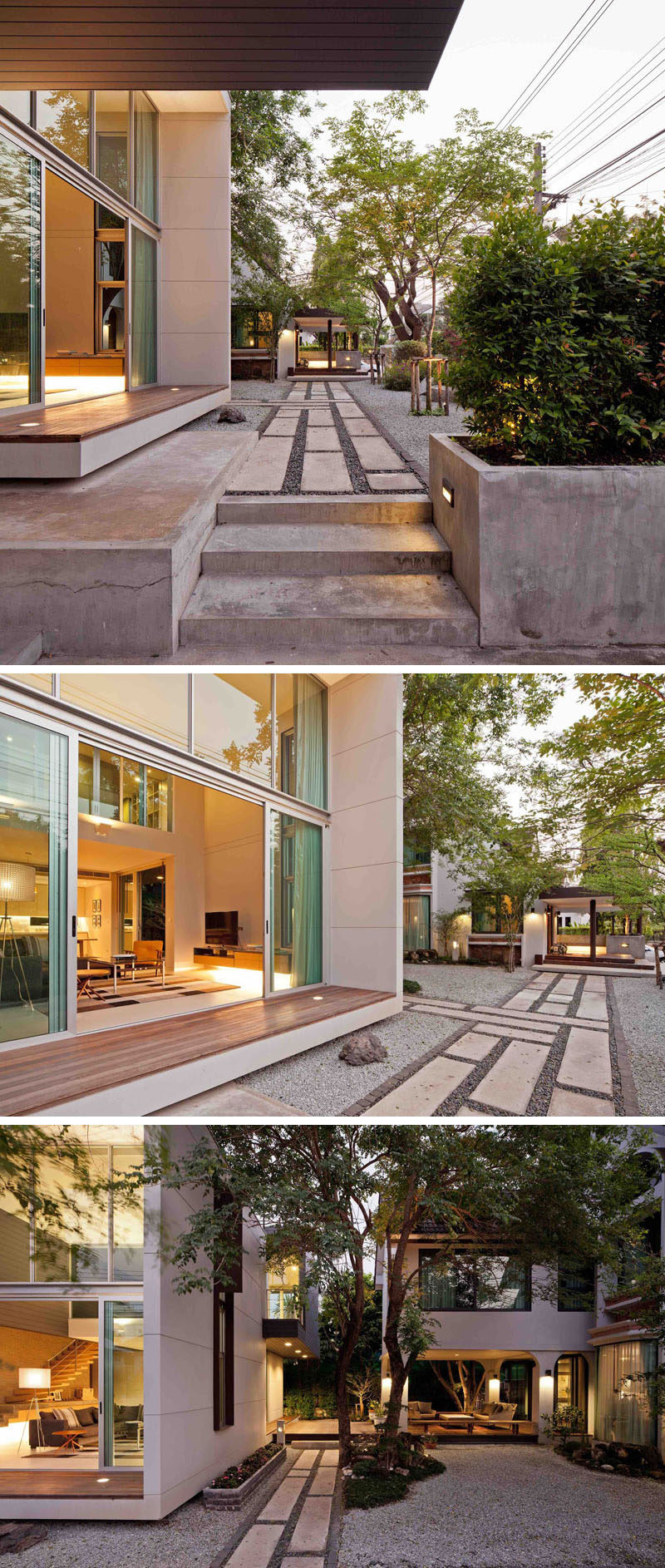
Photography by Ketsiree Wongwan
Large windows and sliding glass doors fill the double-height interior with plenty of natural light.
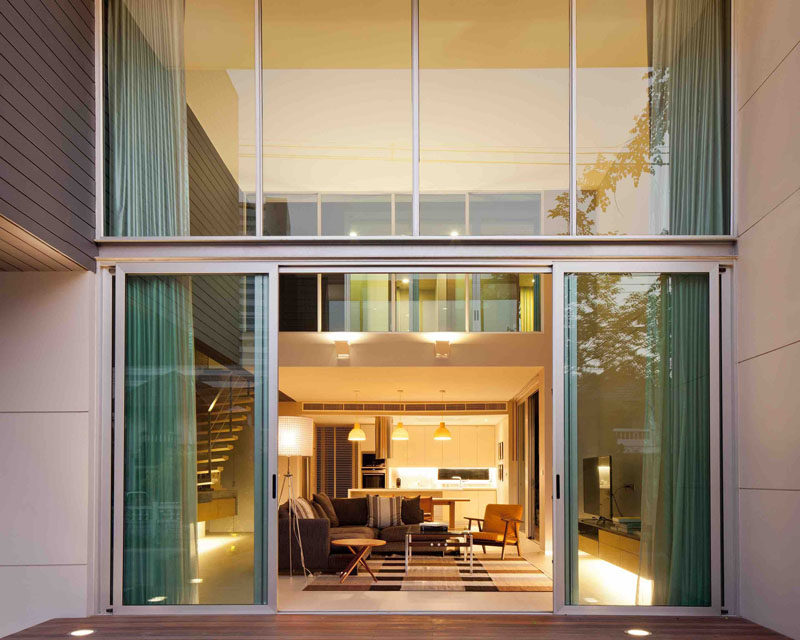
Photography by Ketsiree Wongwan
Inside, the main floor is home to the living room, dining and kitchen. The living room is anchored in the space by a large checkered rug.
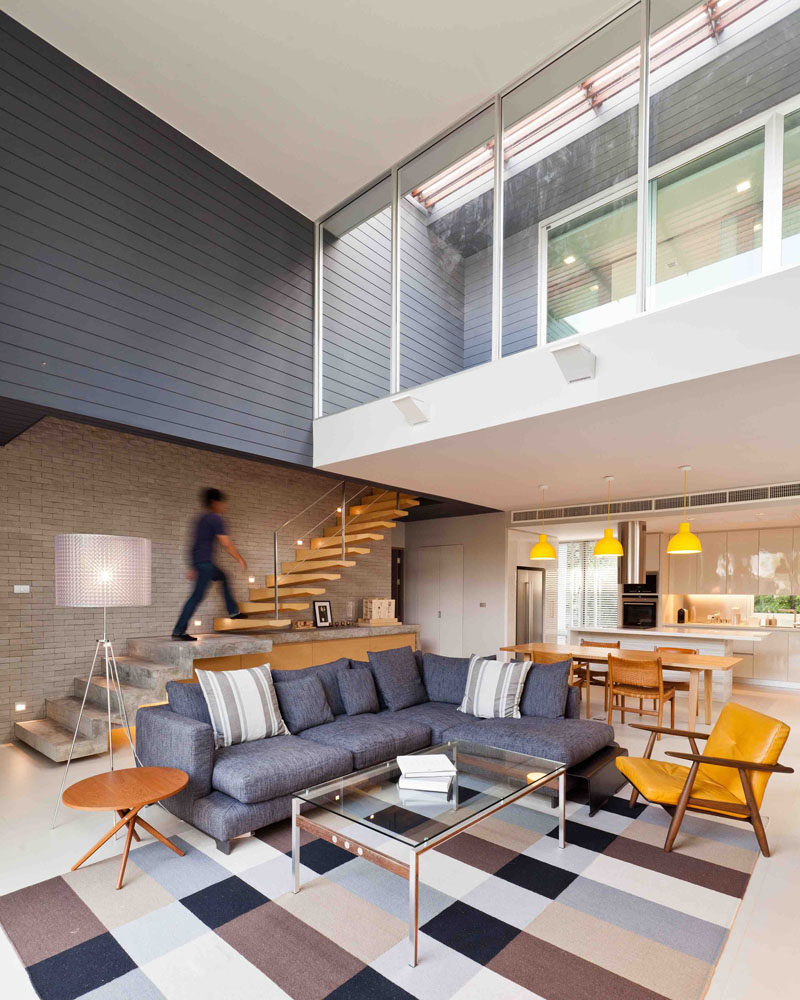
Photography by Ketsiree Wongwan
The dining room is made up of a large wood dining table with three yellow pendant lights adding a pop of colour to the space. From this angle you can also see a glimpse of the shared outdoor living room and the old house through another set of sliding glass doors.
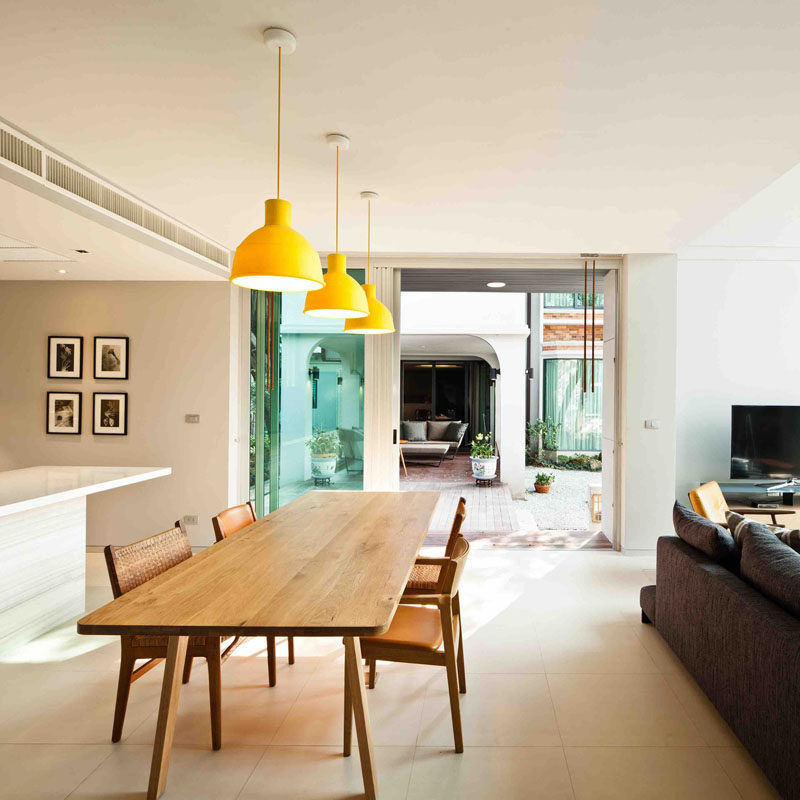
Photography by Ketsiree Wongwan
Before heading upstairs, here’s a glimpse of the foyer that sits just inside the front door, that has built-in storage drawers for hiding shoes.
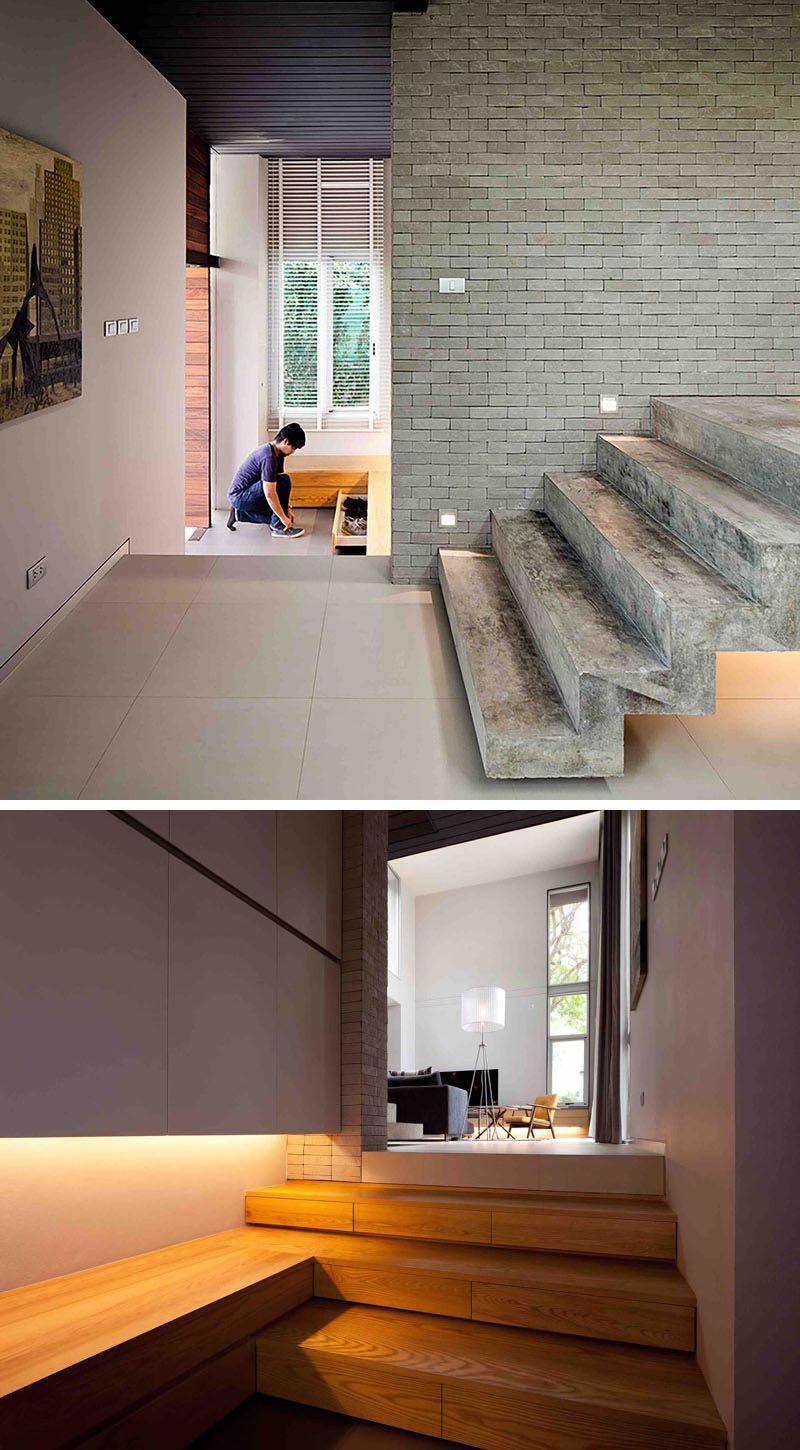
Photography by Ketsiree Wongwan
The stairs that lead up to the second level of the home are a combination of concrete and wood. The concrete steps continue on to create a display space for a floating cabinet, while the the wood stairs are slightly sculptural in their design. When heading upstairs, you are also able to look down on the dining area and kitchen.
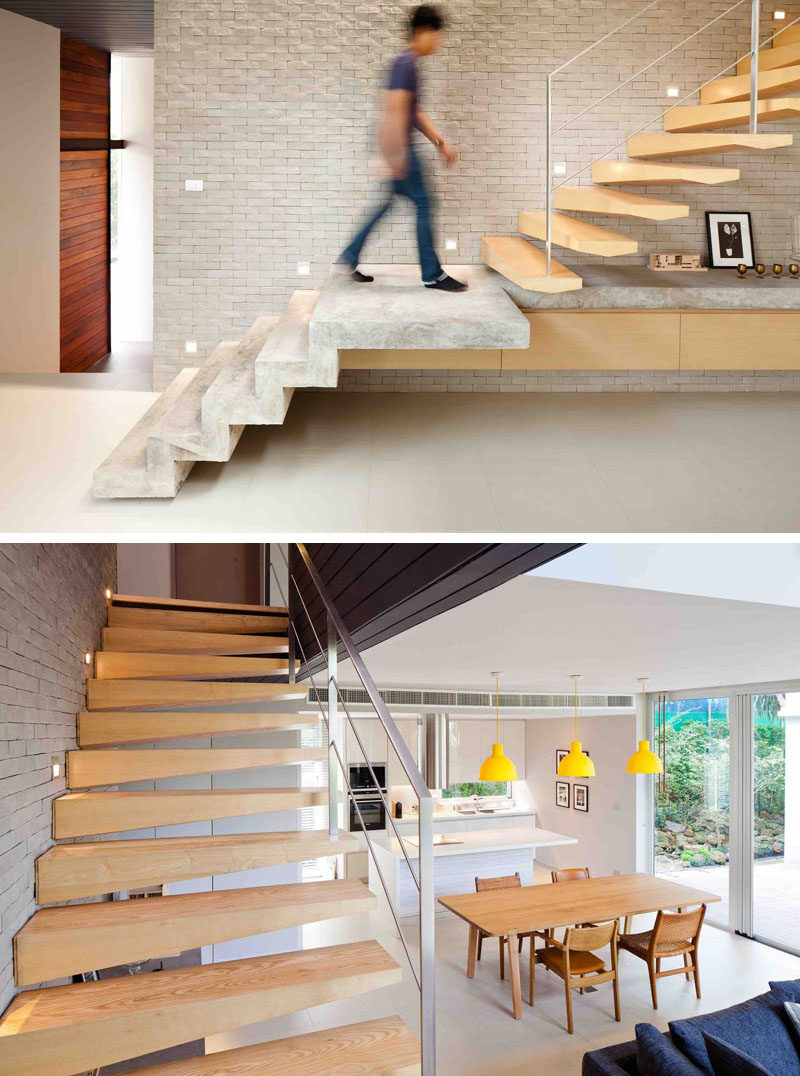
Photography by Ketsiree Wongwan
At the top of the stairs, there’s an open hallway that leads to the bedrooms, while a skylight adds a touch of natural light to the stairway.
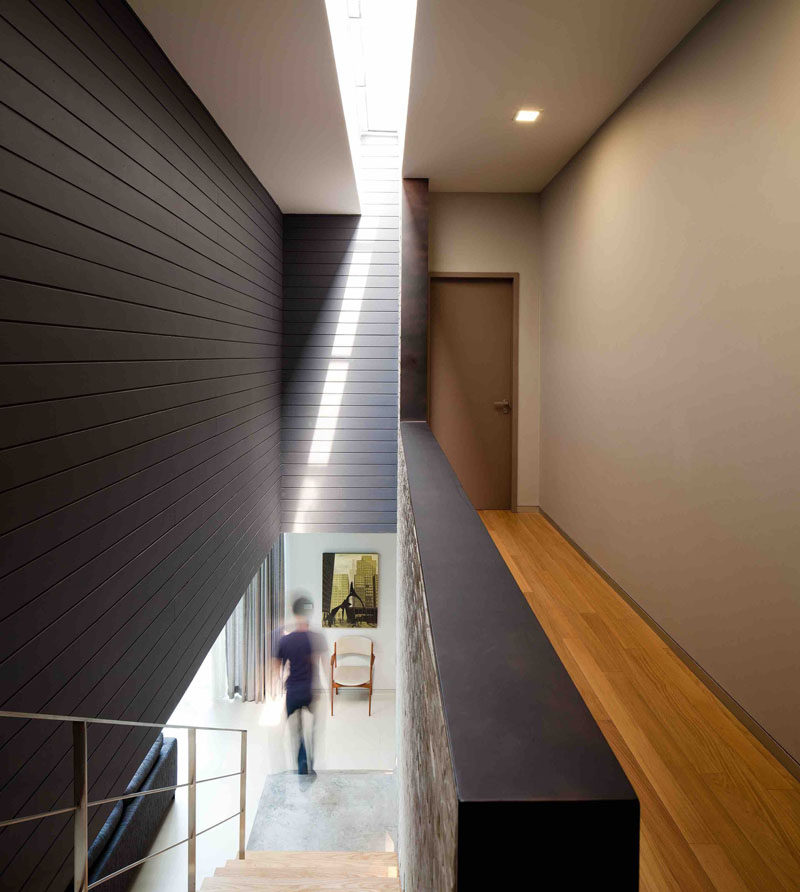
Photography by Ketsiree Wongwan
The upper floor of the home also has a small outdoor living room, that can be accessed from either side.
