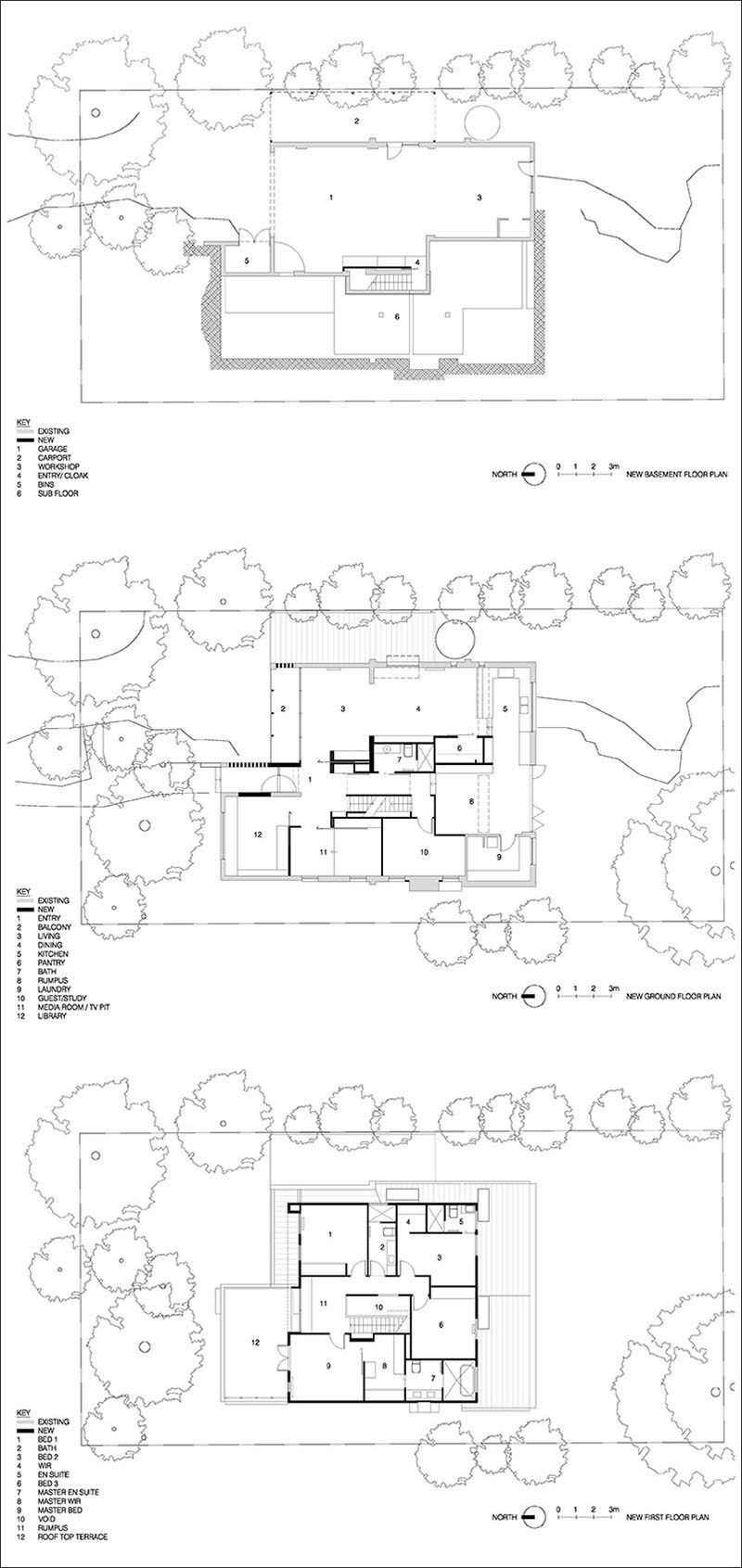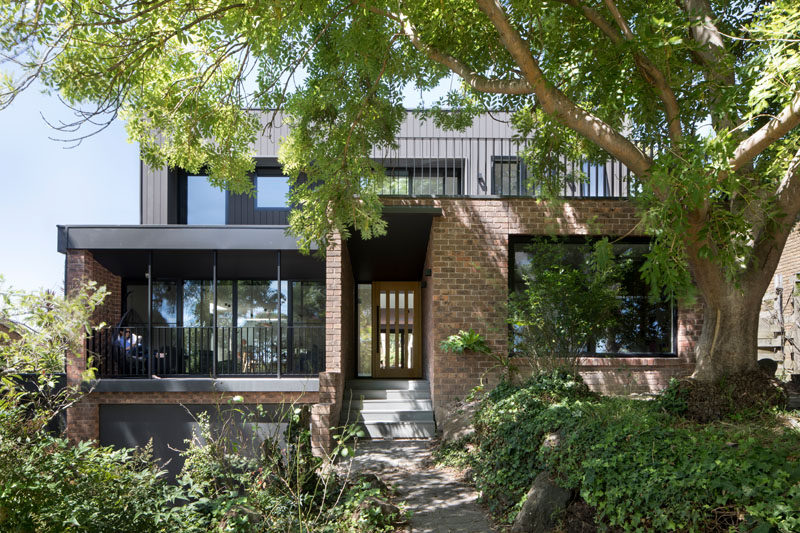
Photography by Tatjana Plitt
Inbetween Architecture have designed the modern renovation of a 1970’s brick house in Melbourne, Australia, that’s home to a family of five that had outgrown the original house.
Let’s have a look at what the house looked like before the renovation. At the front of the home there’s a balcony that was attached to the front porch, and unfortunately this meant that the front curtains in the original living room were always closed for privacy reasons and ended up blocking the view of the park.
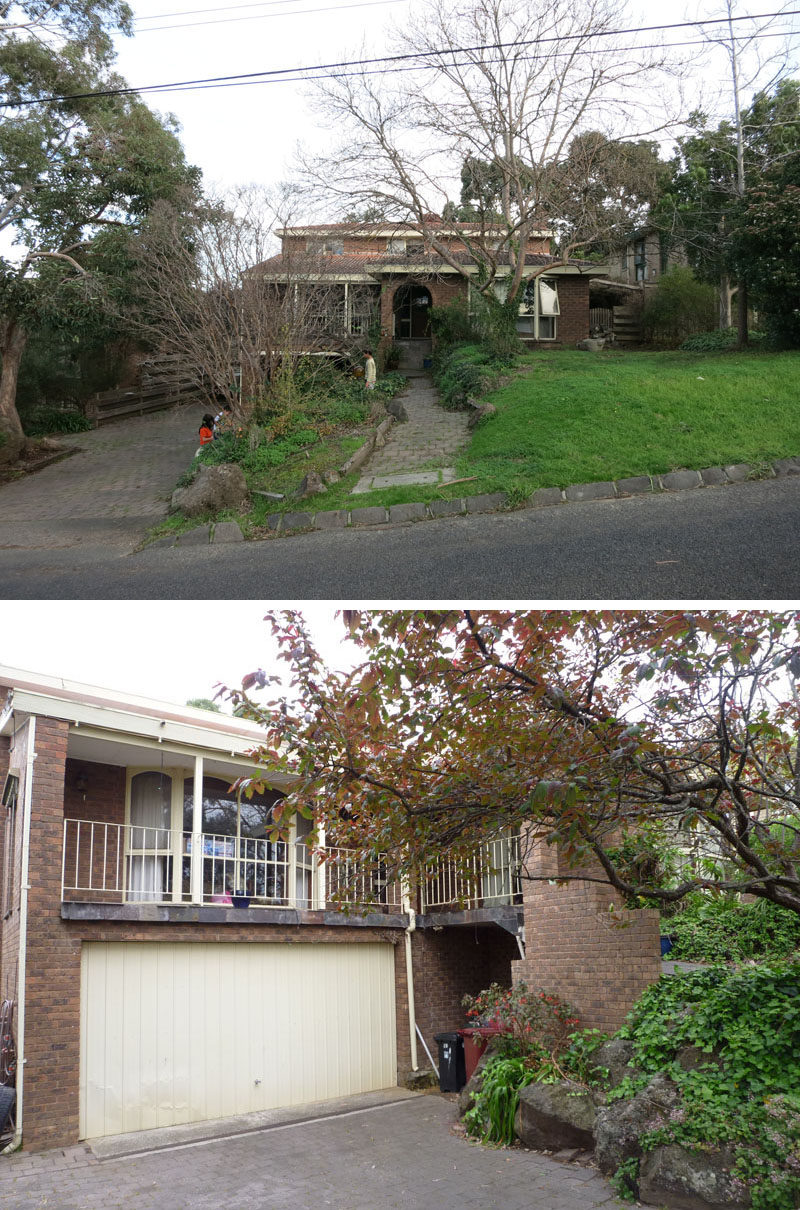
Photography by Tatjana Plitt
And here’s a look at the renovated house. Bricks were salvaged during the demolition were used to create hit-and-miss brickwork that created privacy for the entryway and blocked off the view into the house from the street.
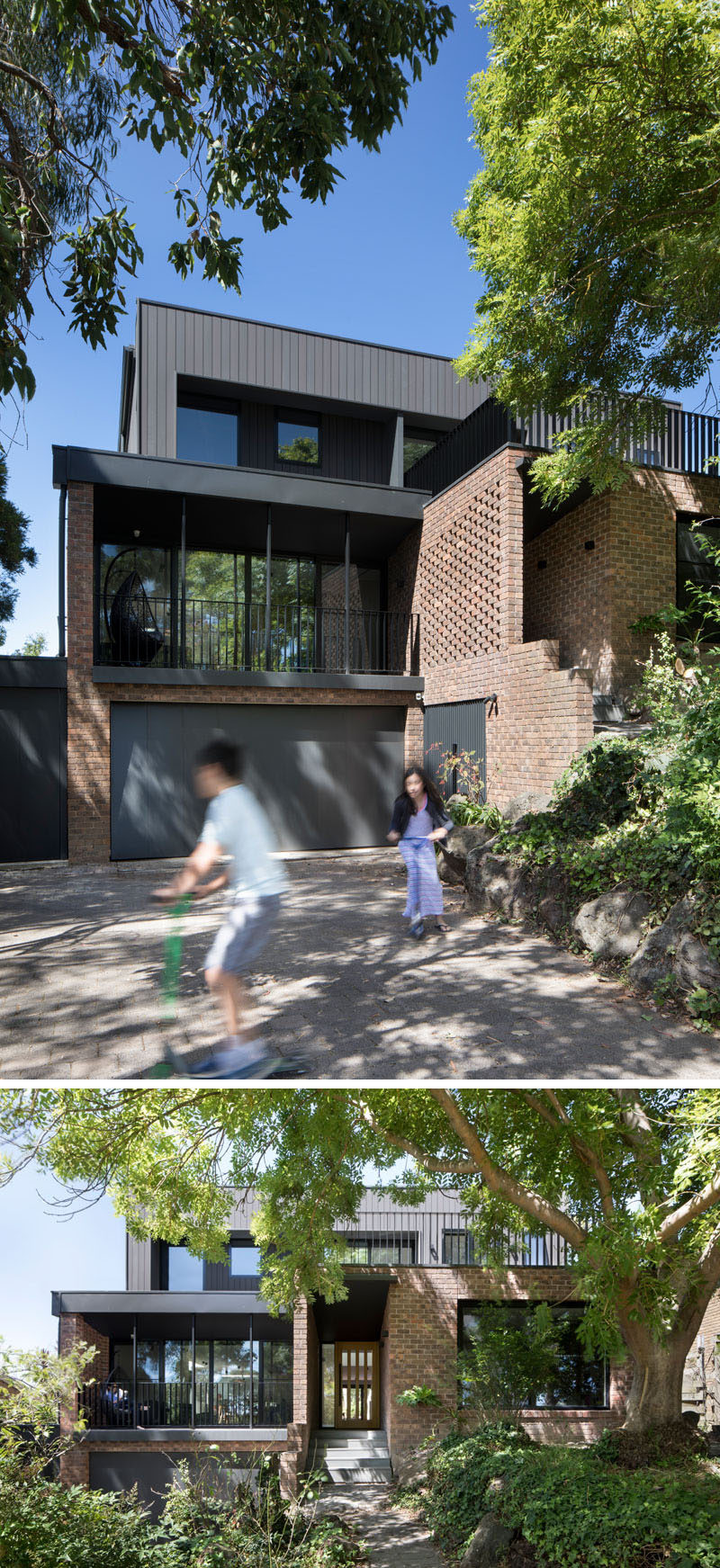
Photography by Tatjana Plitt
Inside the home, the interior, designed by Aldona Pajdak, is bright, modern and has plenty of flexible spaces, ideal for providing the adults and children with their own spaces to relax.
In the entryway (and throughout the house), a skylight is positioned directly above the front door, allowing natural light to fill the space.
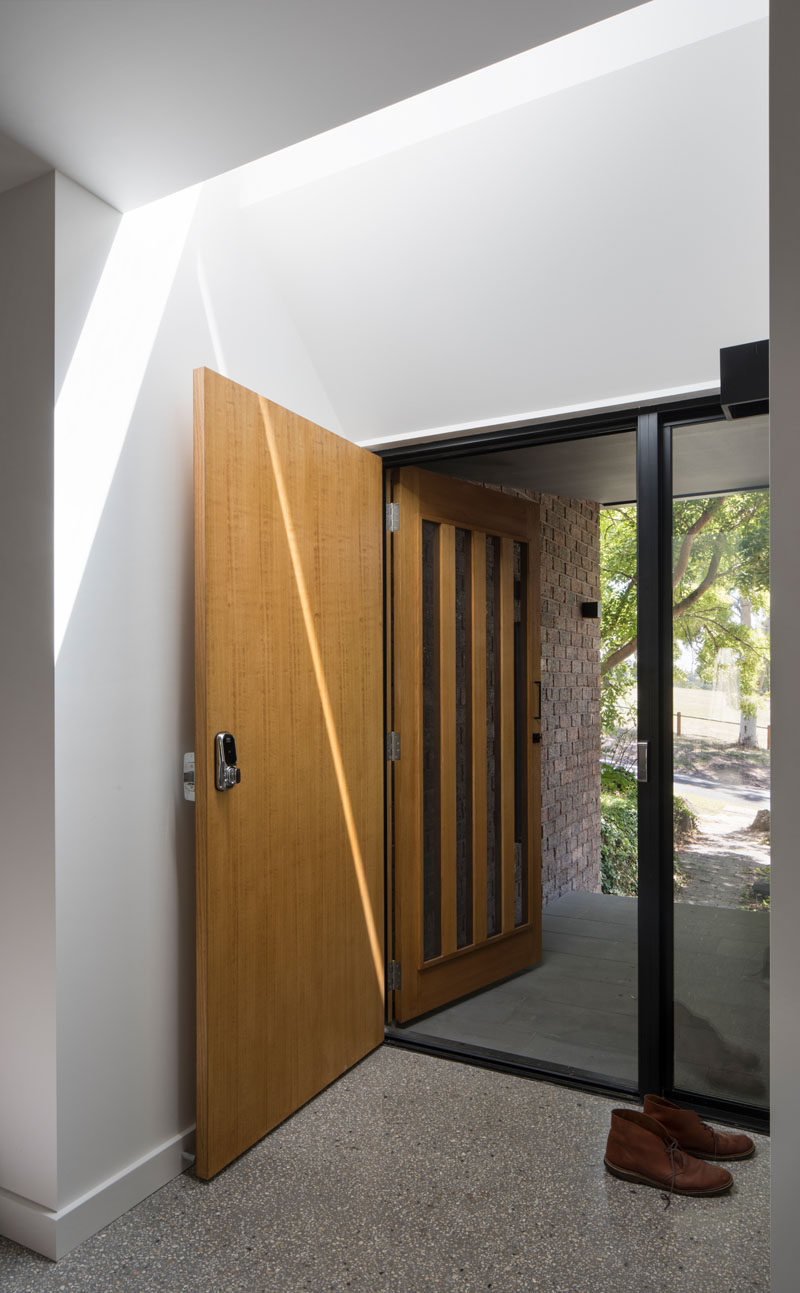
Photography by Tatjana Plitt
In the main floor of the house, a central timber-clad pod with matte black sliding barn doors conceals various rooms, like a small bathroom and cloak room.
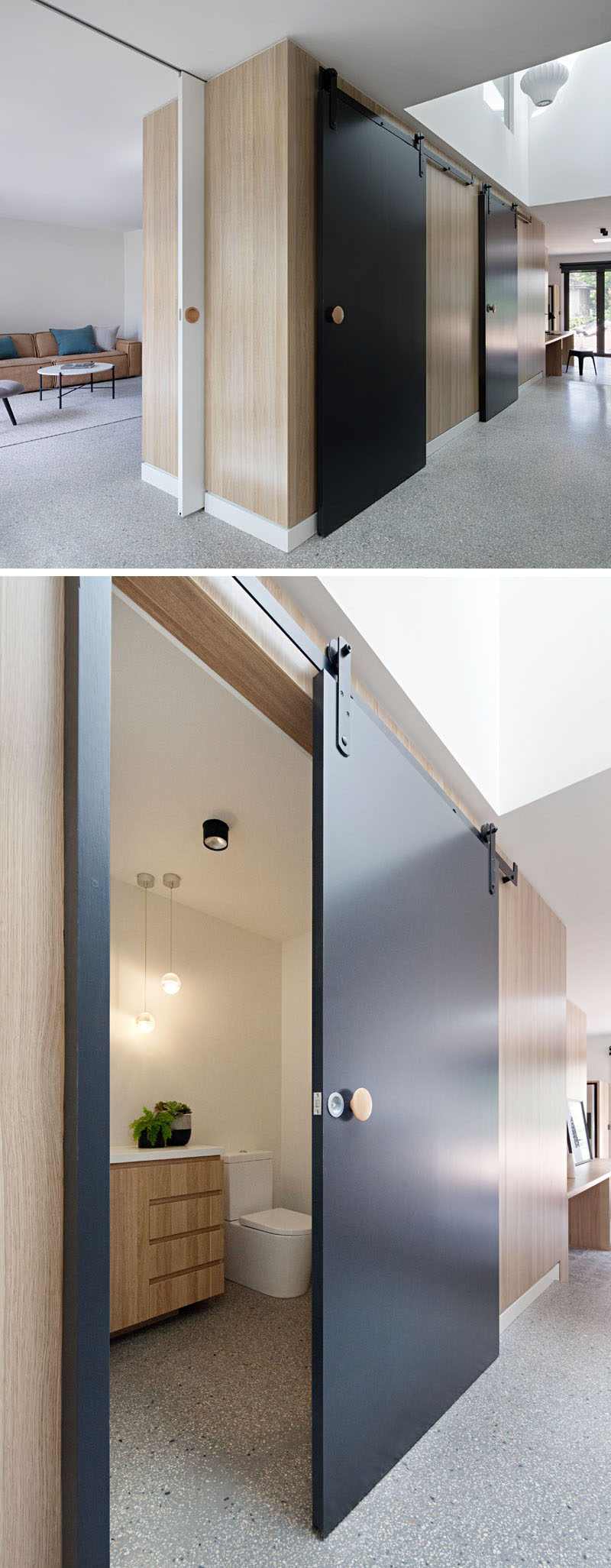
Photography by Tatjana Plitt
Off to the left of the front entrance is the living room that looks out towards the park across the street. The balcony, which fills both the living room and dining room with natural light, can be accessed through the sliding glass doors.
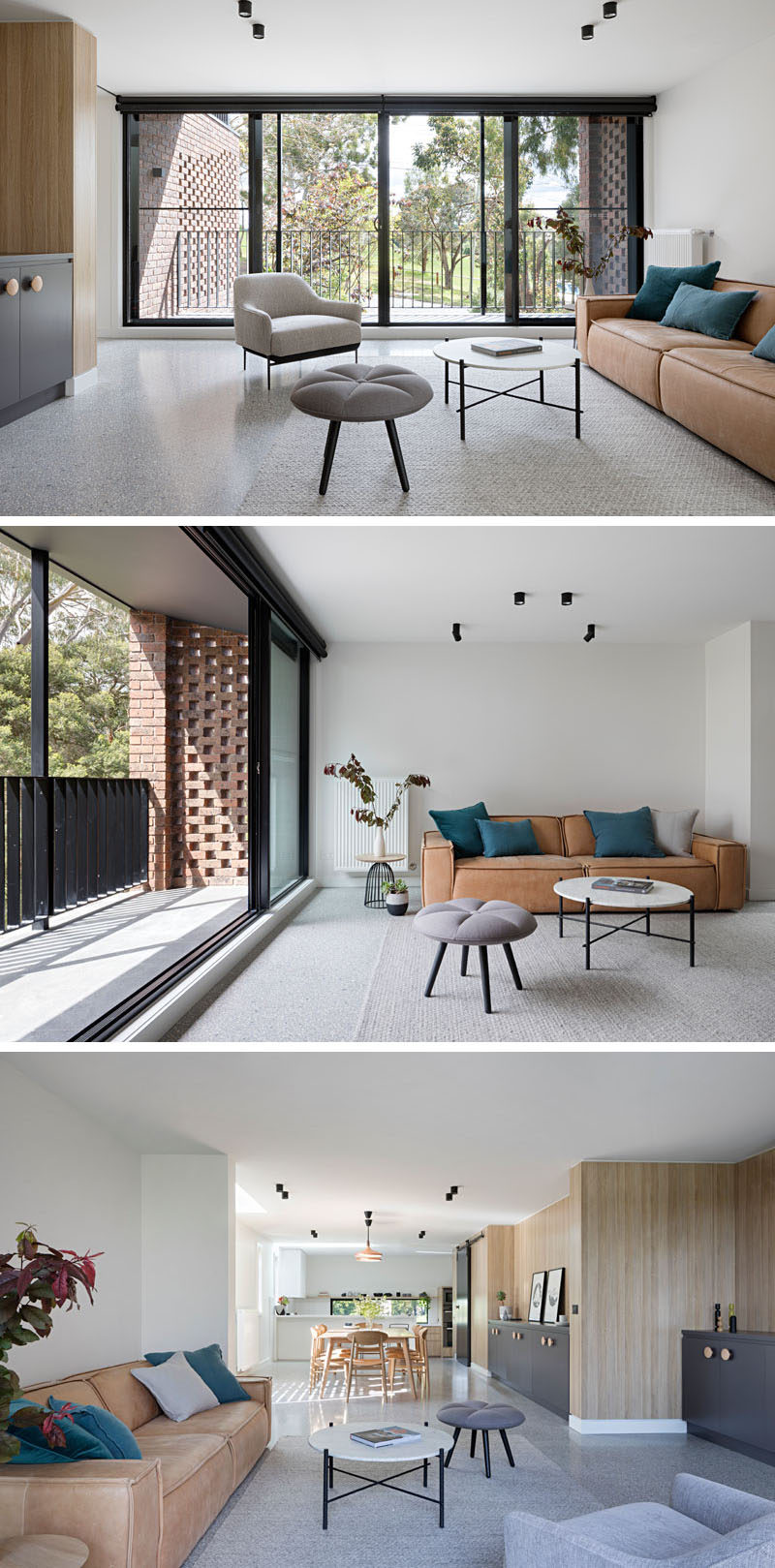
Photography by Tatjana Plitt
In the dining room, light wood dining table and chairs play off the light wood walls, and a black built-in sideboard with wood handles provides ample storage and a place to display decorative items.
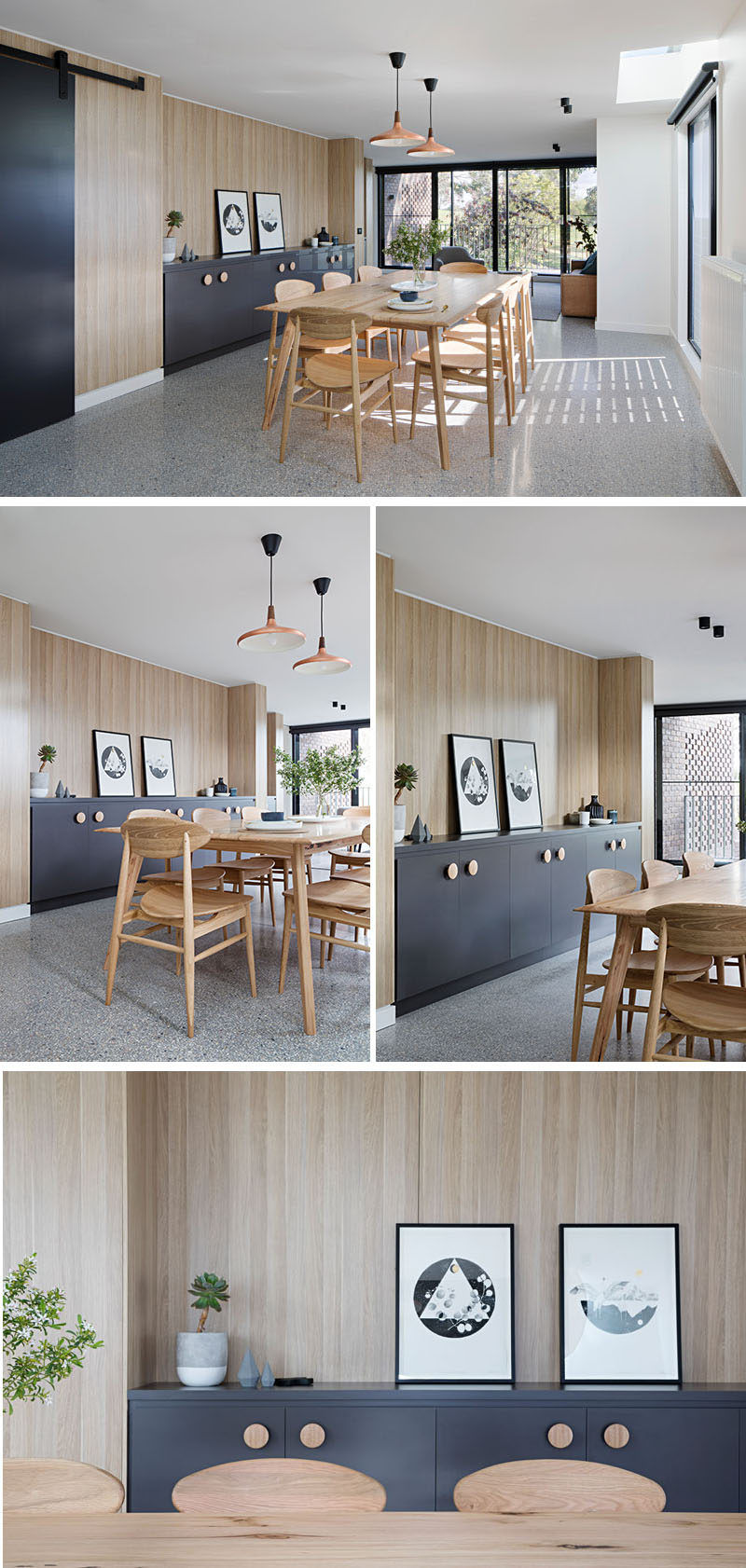
Photography by Tatjana Plitt
Another black barn door hides the pantry that sits between the dining room and the kitchen.
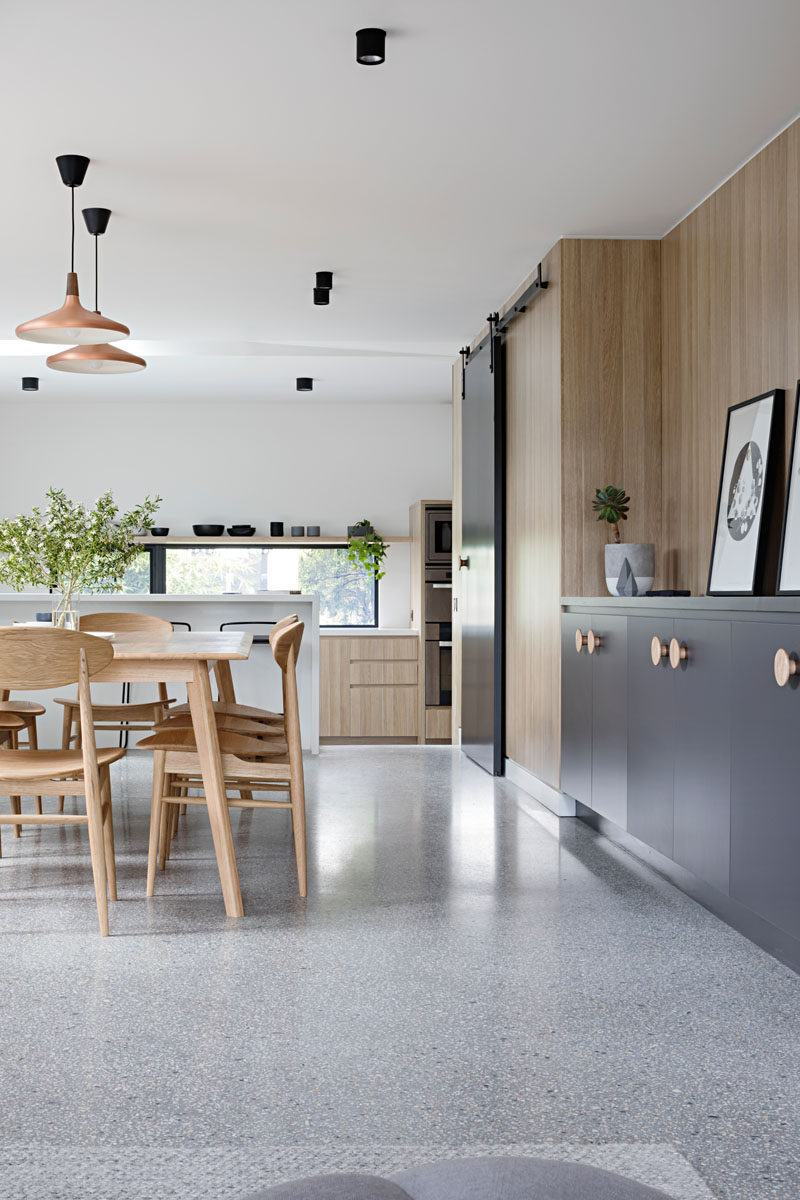
Photography by Tatjana Plitt
In the kitchen, there’s another skylight above the white counters, and light wood cabinets keep the space bright. A light grey patterned floor tile adds some interest, while the exhaust fan above the oven is white so that it blends in with the wall.
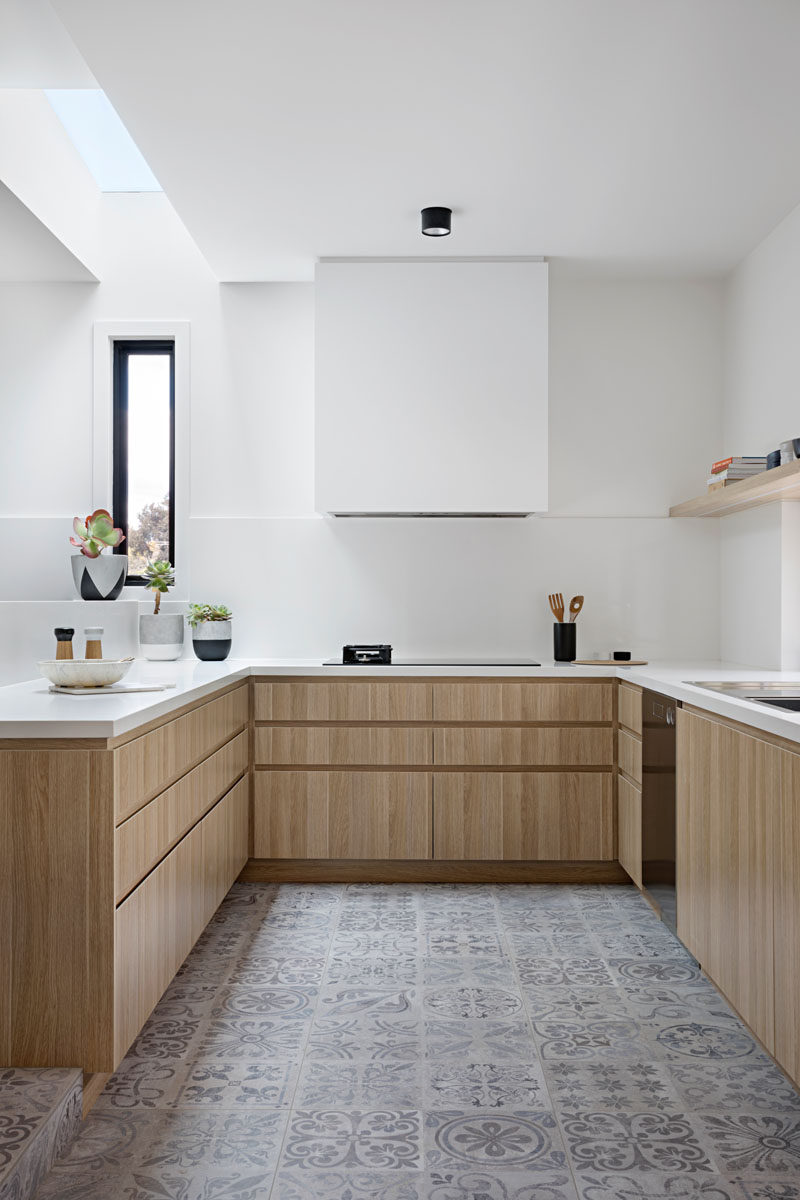
Photography by Tatjana Plitt
Just off the kitchen and at the end of the wood pod is more built-in cabinetry and open shelves, ideal for extra plates and dishes or as a coffee station.
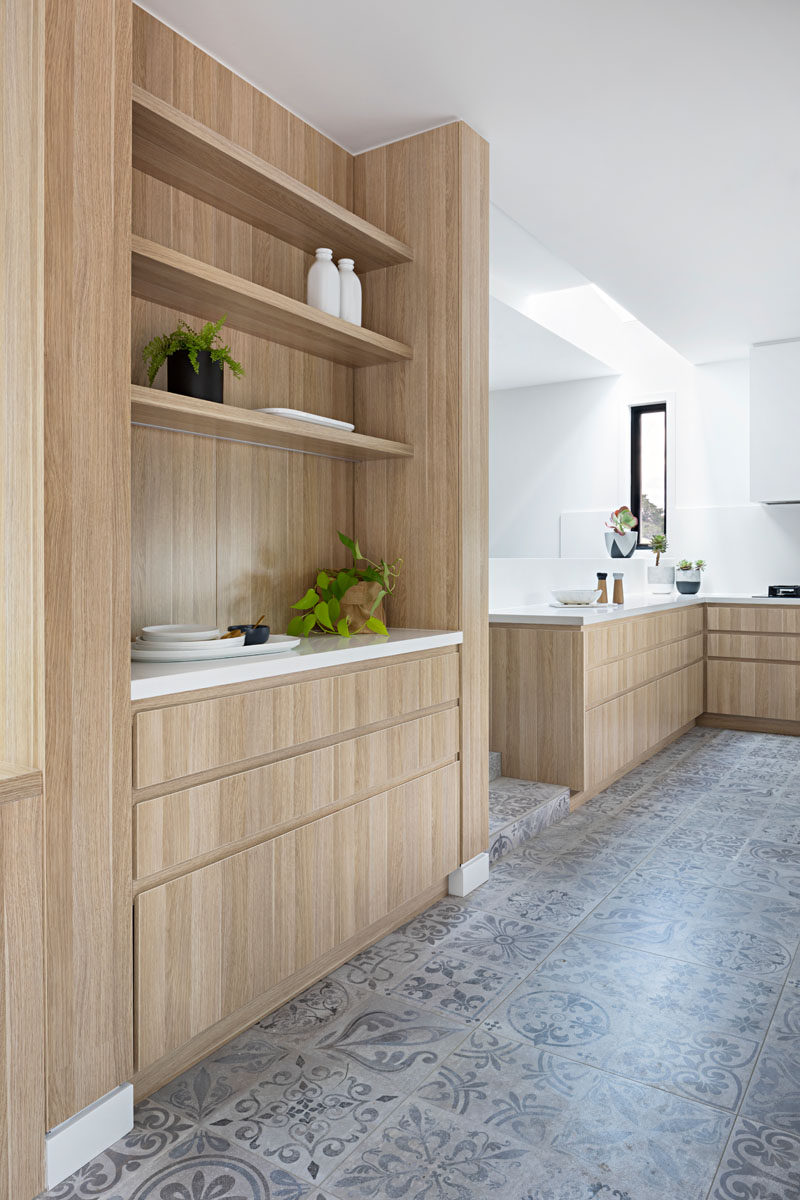
Photography by Tatjana Plitt
Next to the kitchen is a rec room (also known as a rumpus room in Australia), that provides access to the backyard. Slim built-in desks line the wall of the pod, while the tile from the kitchen carries through into the open room.
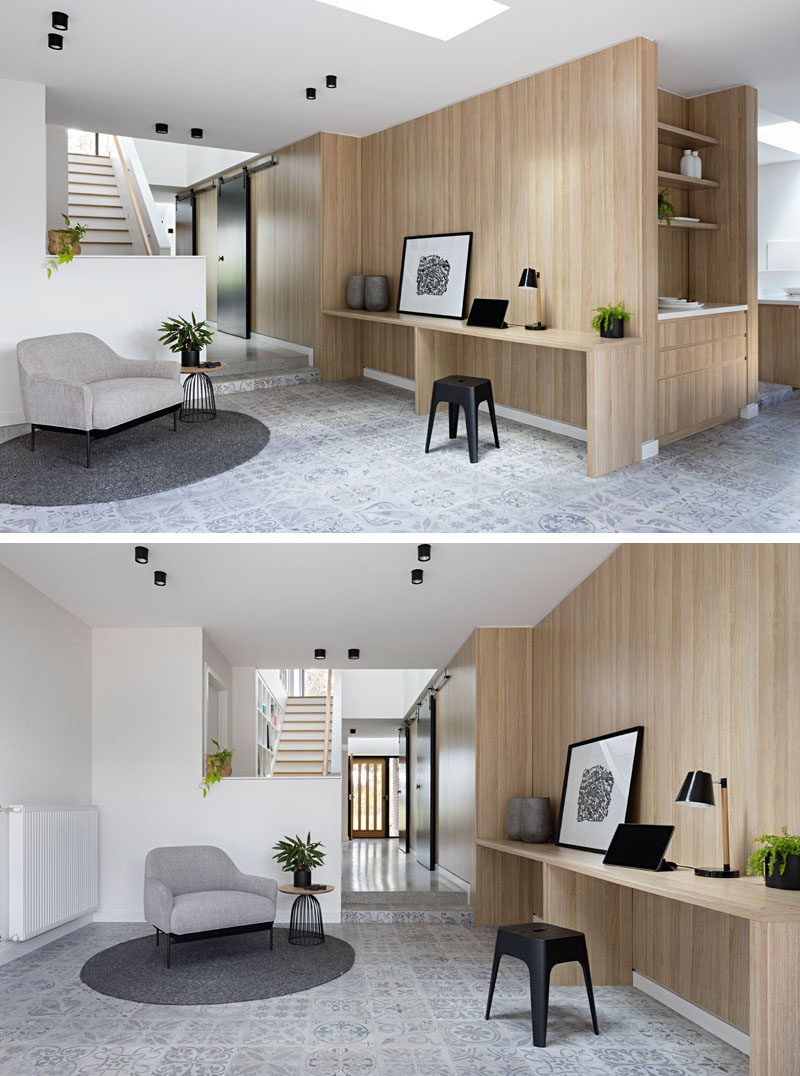
Photography by Tatjana Plitt
Off the rec room is the fully-equipped laundry. Matte black cabinets provide a strong contrast to the light grey tiles and the white countertops. A drying bar has been installed to hang drying clothes, and a sink makes clean-up or soaking clothes easy.
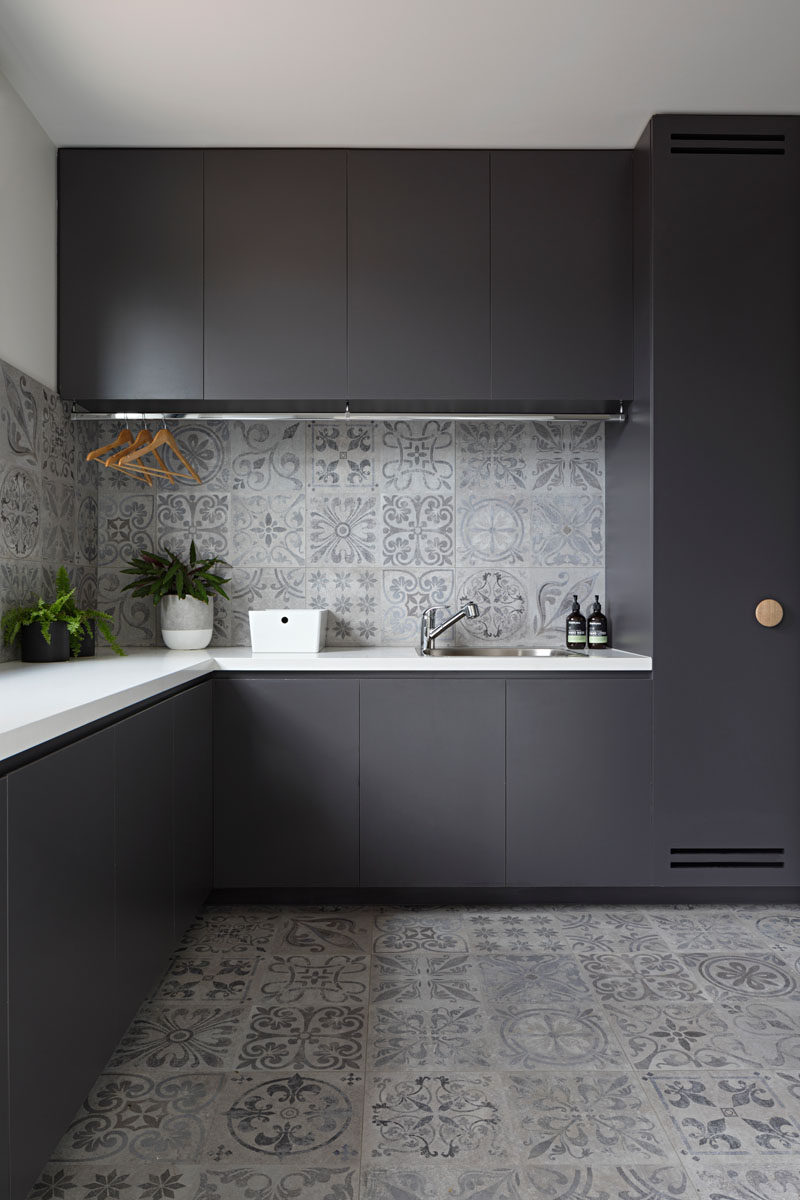
Photography by Tatjana Plitt
Back towards the front of the house and to the right of the front door is the library or home office. A sliding white door lets the room be closed off when needed, while a built-in desk and plenty of shelves allows for working or quiet reading. A large sliding glass window can be opened and enjoyed from the built-in wood window bench.
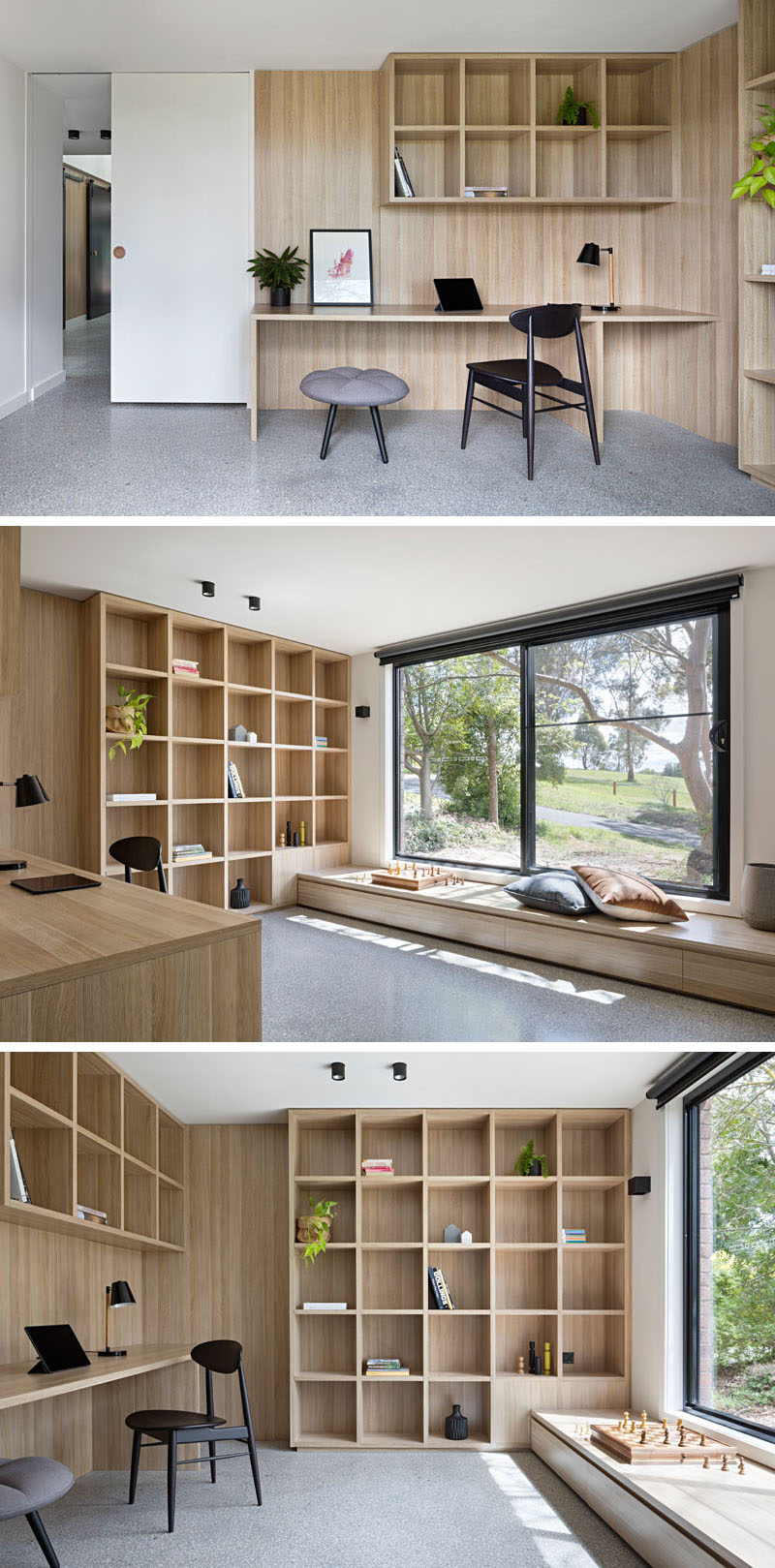
Photography by Tatjana Plitt
Next to the library is the media room. As the room in the original house already had split level, the designers worked with it and created a TV pit. The television is hidden behind an oversized sliding door, and to watch the tv the kids have to close the door, therefore creating a closed-off space to enjoy their show as their parents enjoy peace and quiet in the main living area of the house.
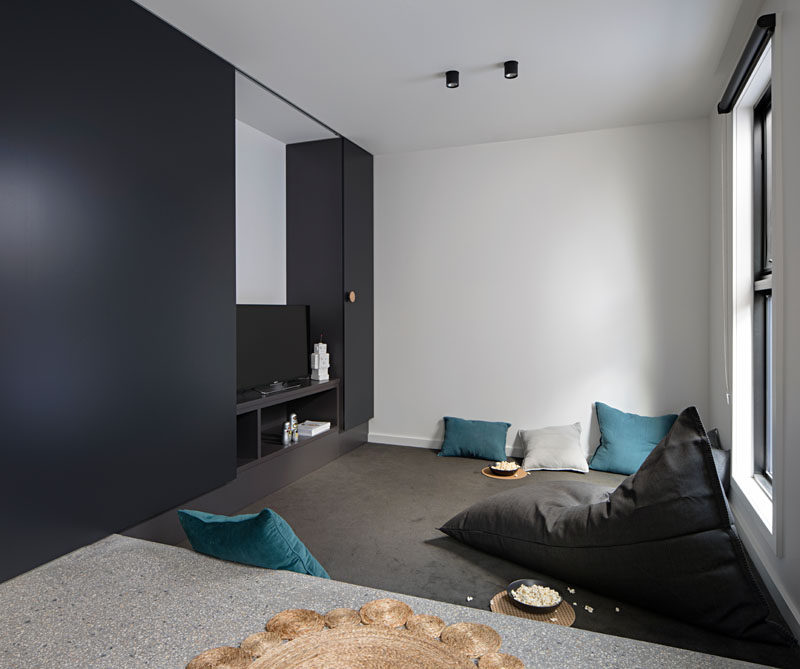
Photography by Tatjana Plitt
Beside the media room are the stairs that lead to the upper floor of the home. The white and wood stairs are lined with custom-designed shelving to display personal items, while the skylight above gives off plenty of natural light.
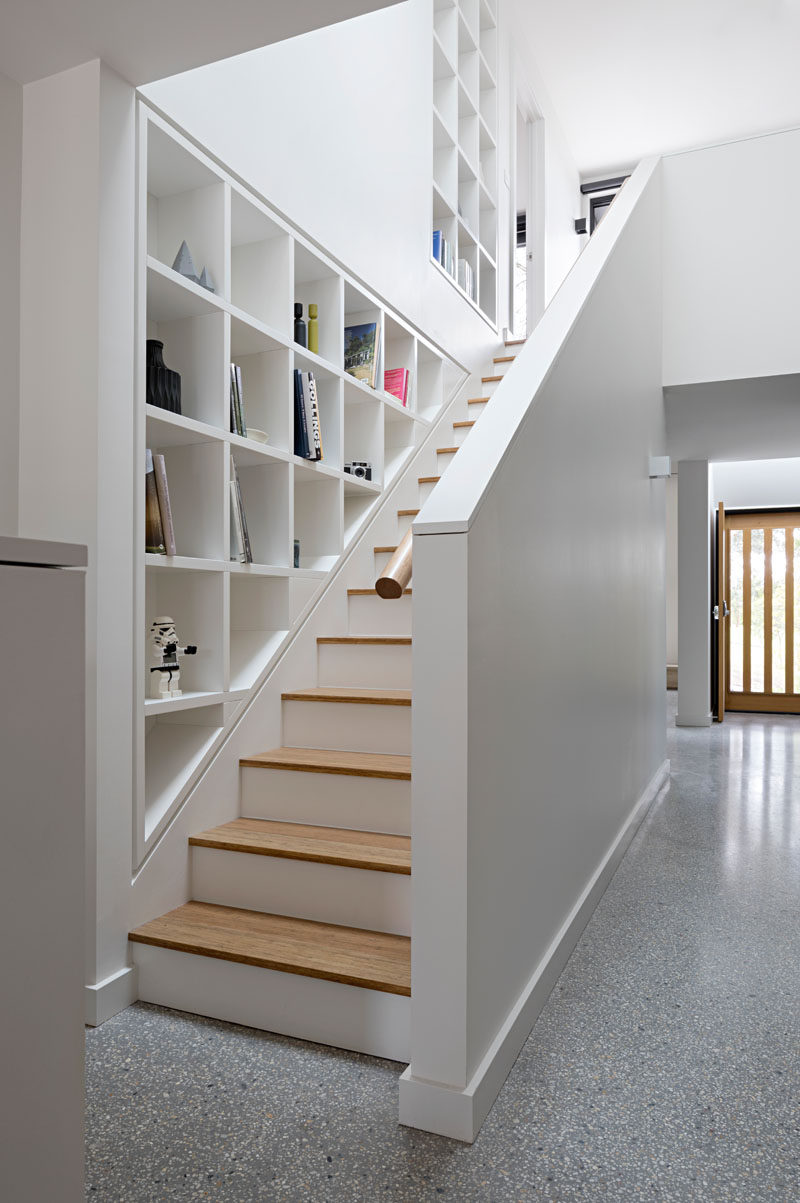
Photography by Tatjana Plitt
At the top of the stairs is a small area with access to the upper balcony. A small wooden bench acts as a step and a quiet place to relax and look out to the park.
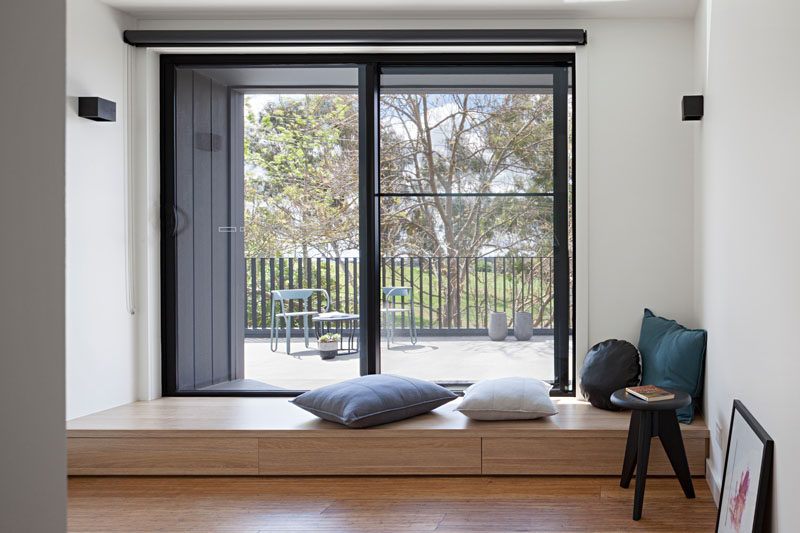
Photography by Tatjana Plitt
The upper level of the home is dedicated to the bedrooms. The master bedroom has a large walk-in closet hidden by another sliding barn door.
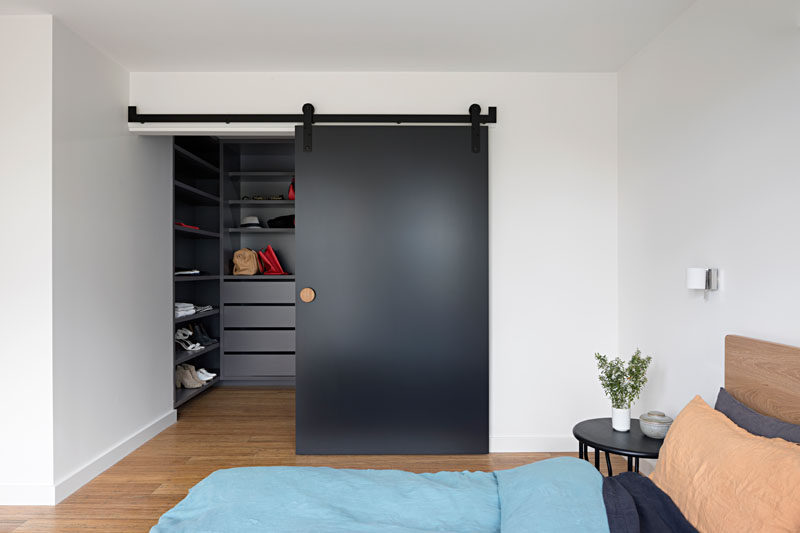
Photography by Tatjana Plitt
Through the master walk-in closet is the bathroom. A light wood vanity and plants add a natural touch to the grey and white bathroom.
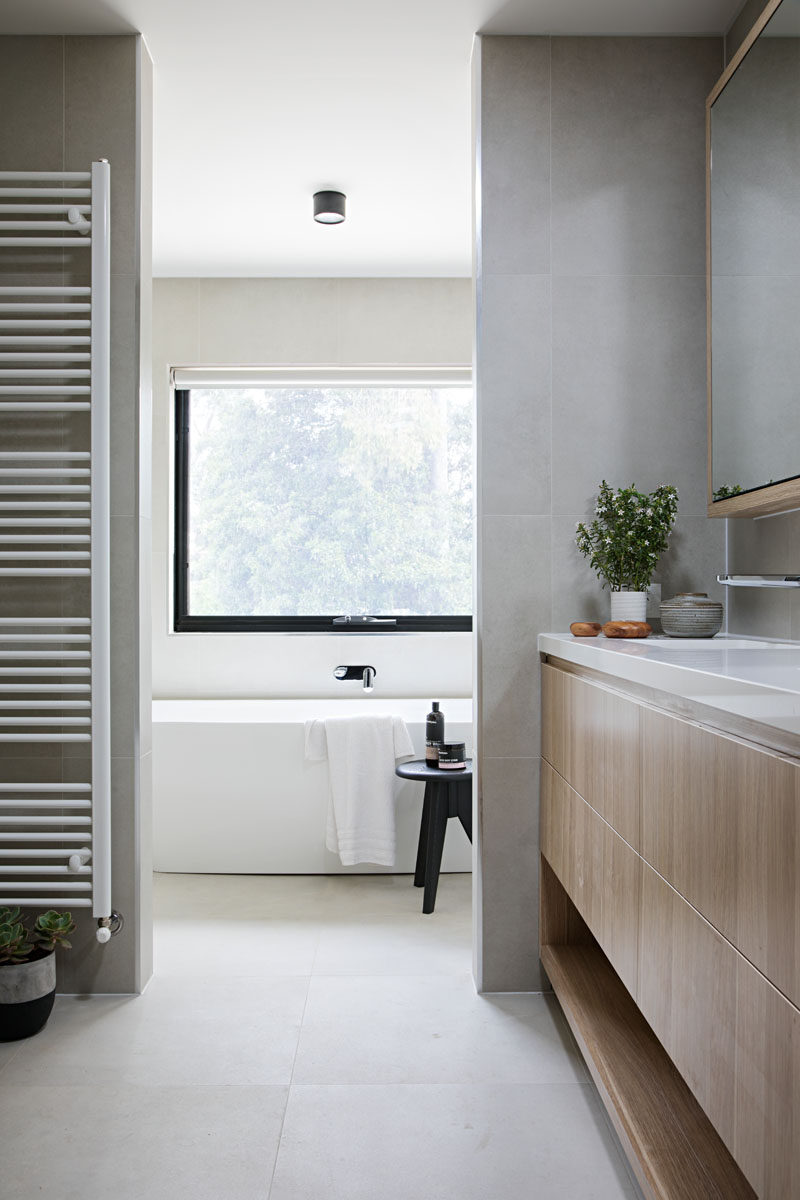
Photography by Tatjana Plitt
Another of the bedrooms has been set up as a kids bedroom with a small wood desk positioned in front of the window, perfect for daydreaming. Floor-to-ceiling white cabinets have the same round door handles featured throughout the main level of the house.
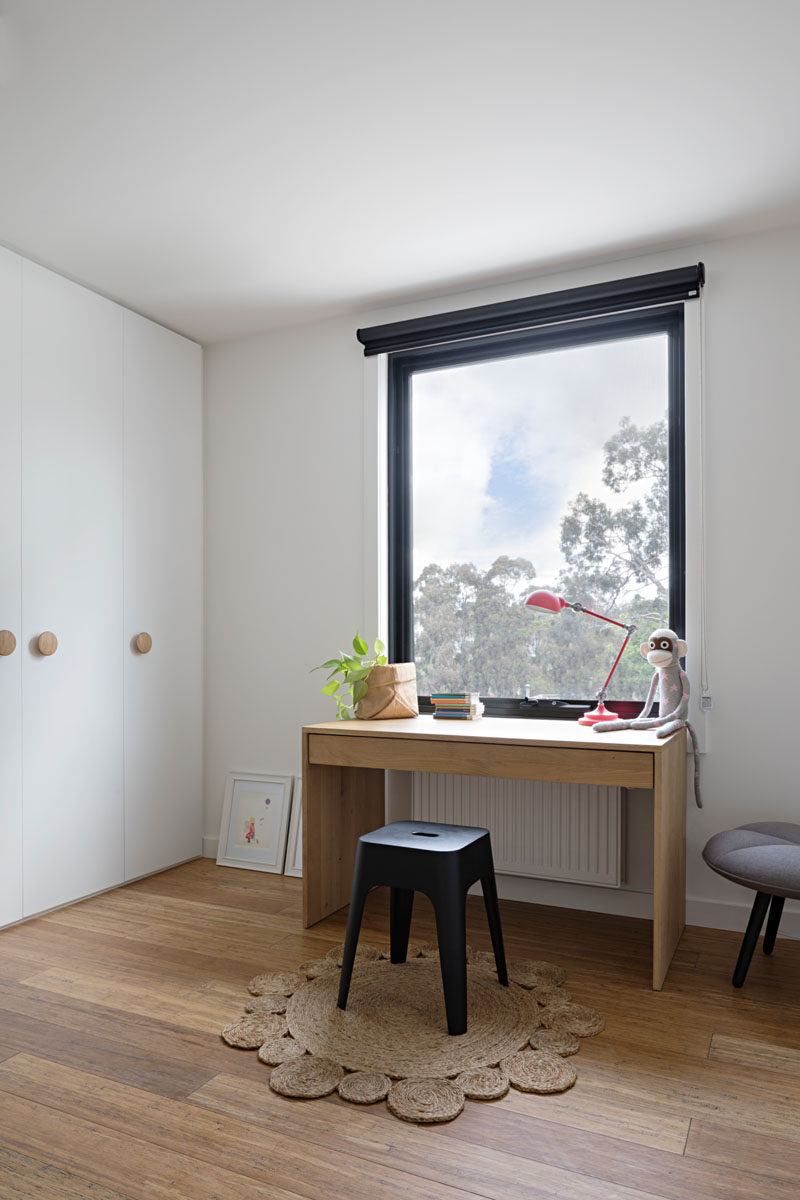
Photography by Tatjana Plitt
Here’s a look at the floor plans of the renovated home.
