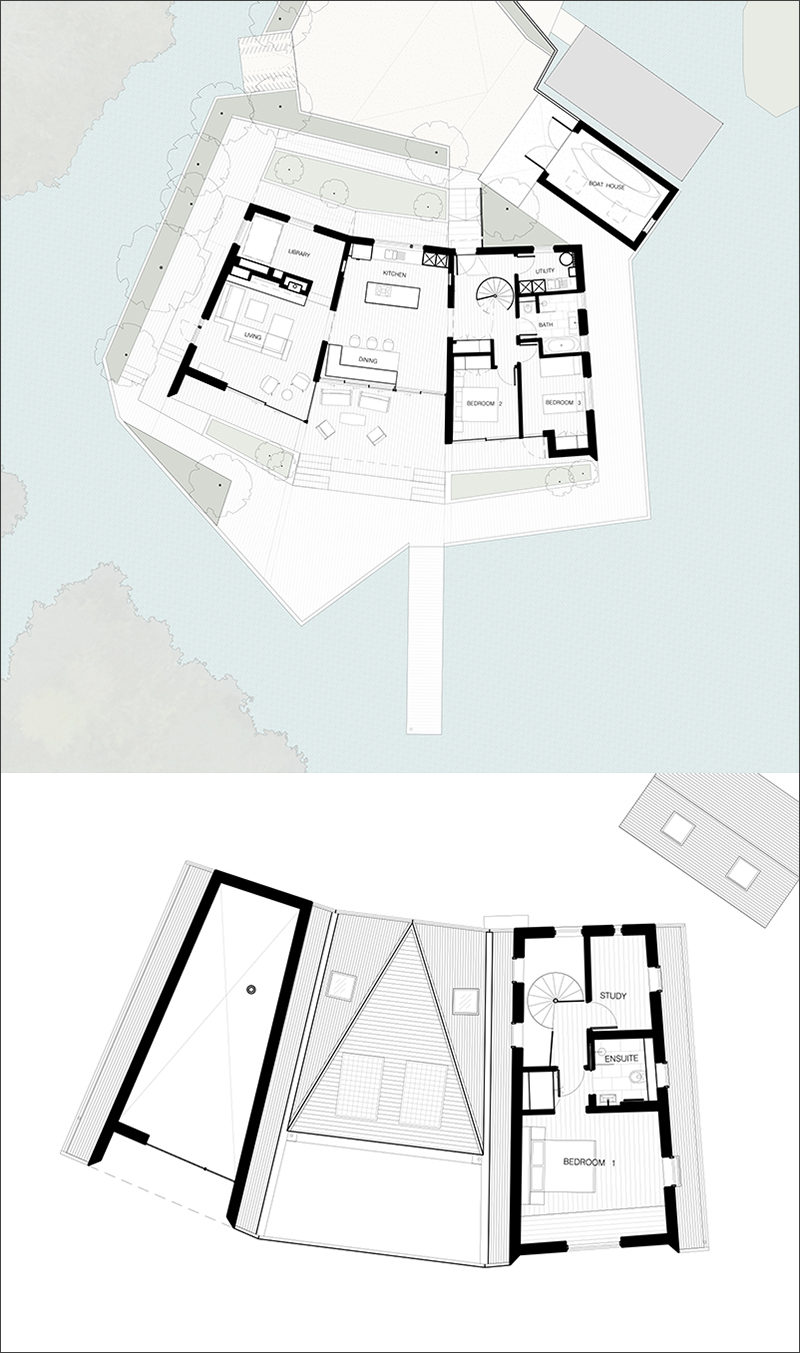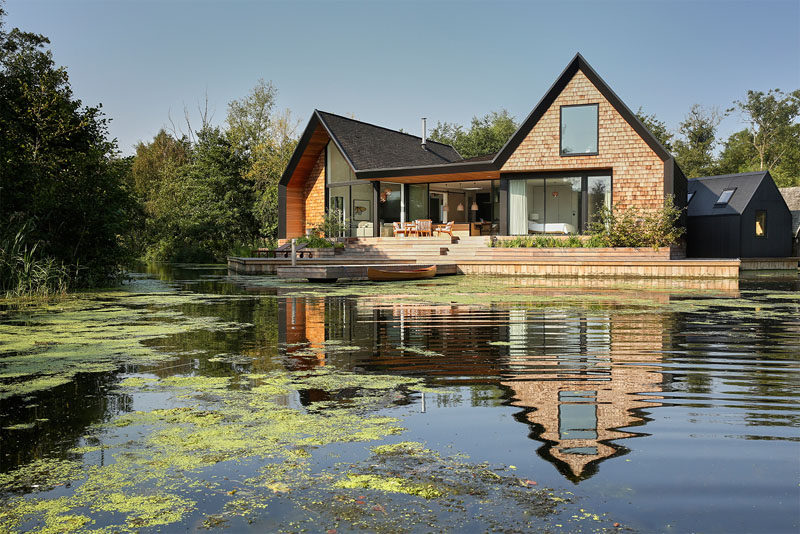Platform 5 Architects have designed this new family home in Norfolk, England, that replaced an outdated bungalow.
The home, which has pitched roofs and a separate boat shed, sits beside a secluded lagoon and is also rented out for vacation rentals through Backwater (also the name of the house).
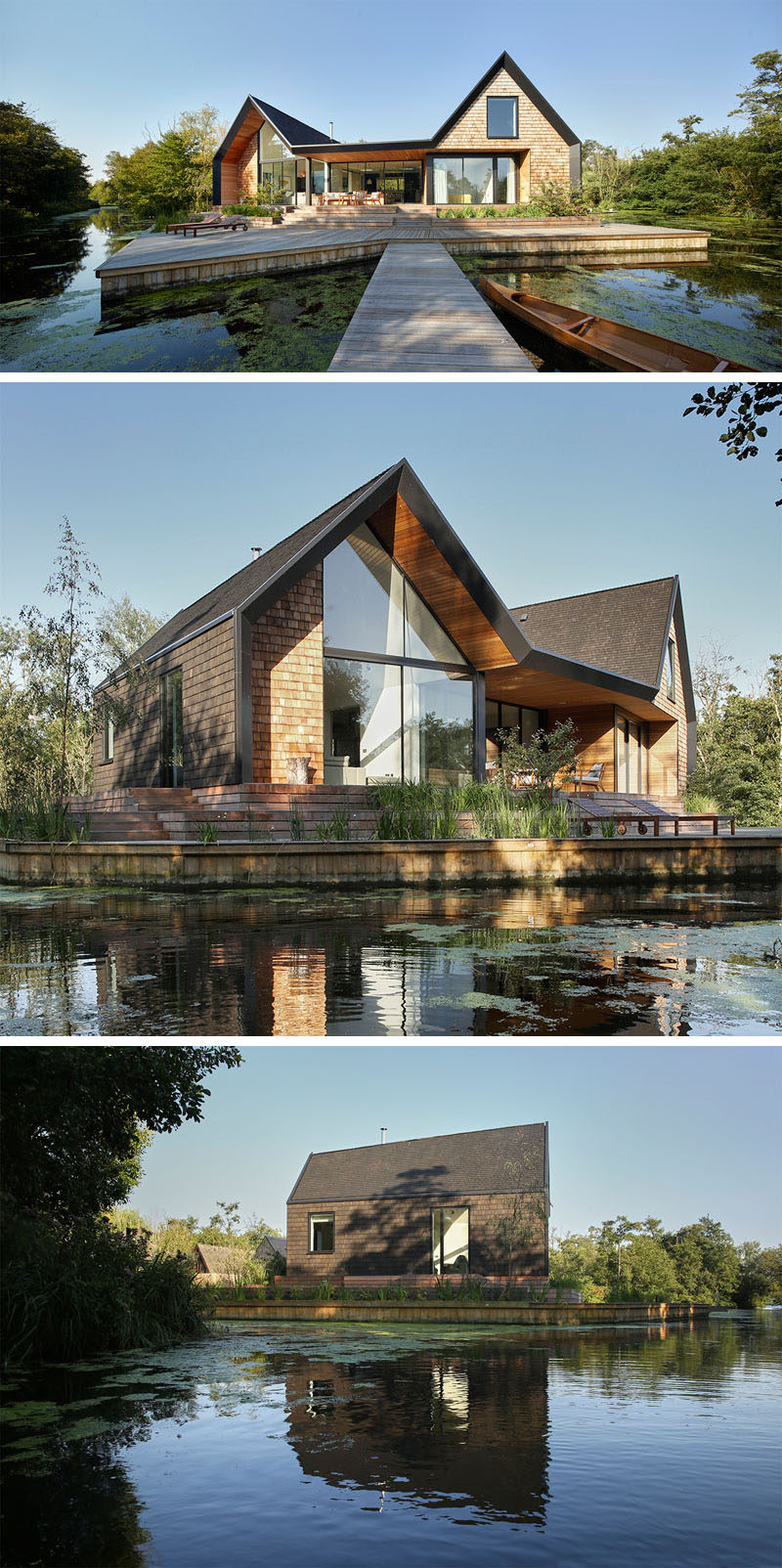
Upon approaching the house, the boat shed is to the left and the main shingle-clad house is to the right. Planters surround the ramp and stairs leading to the front door.
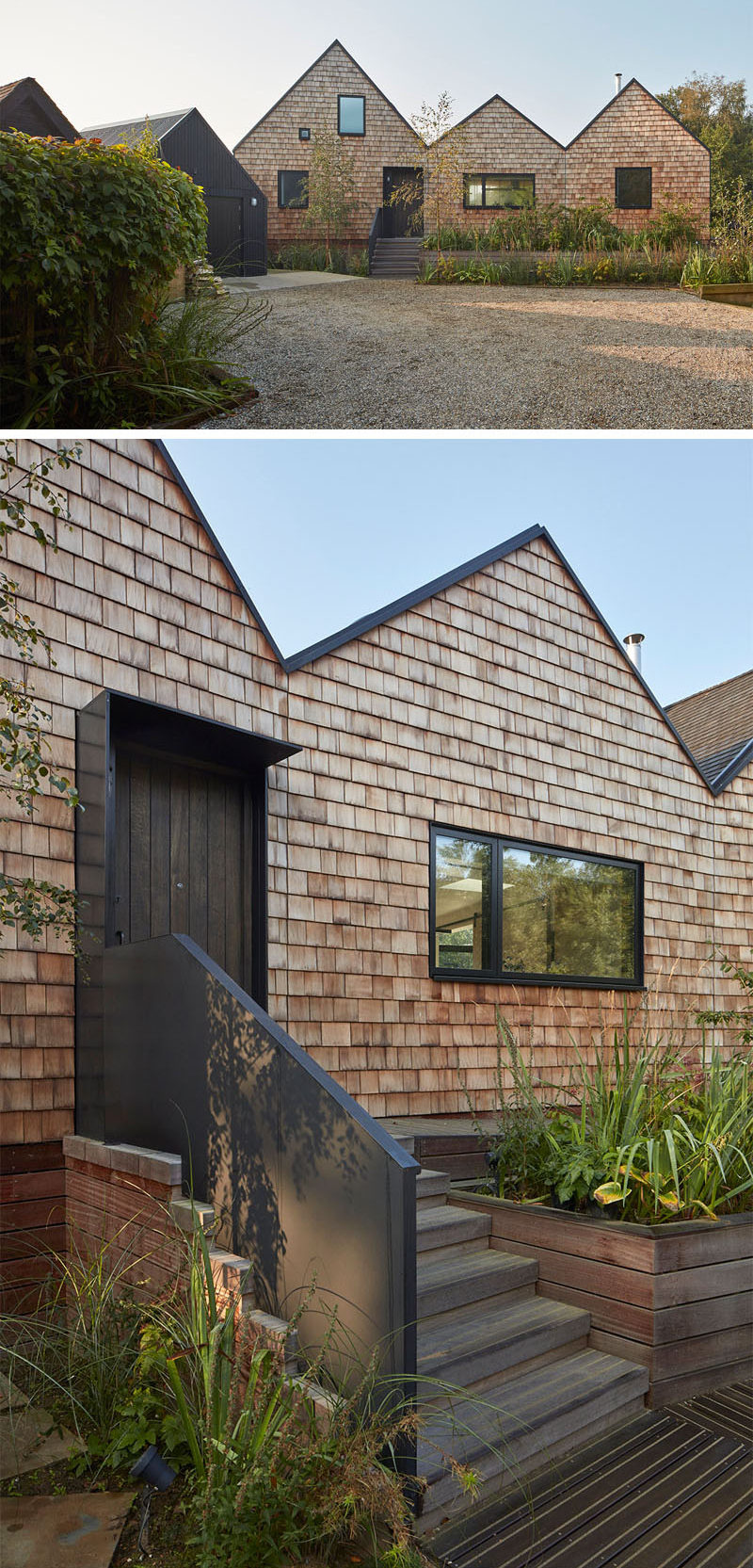
Inside, the entry hallway is home to a black, white and wood spiral staircase.
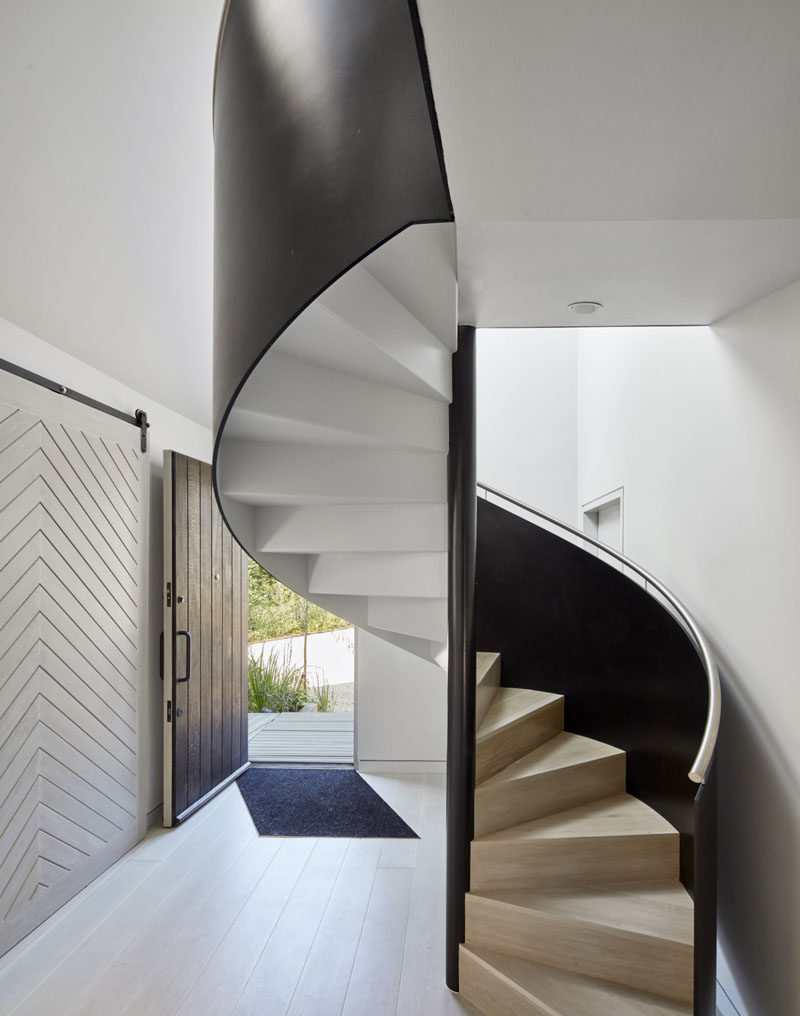
A large sliding barn door guides you to the main living area.
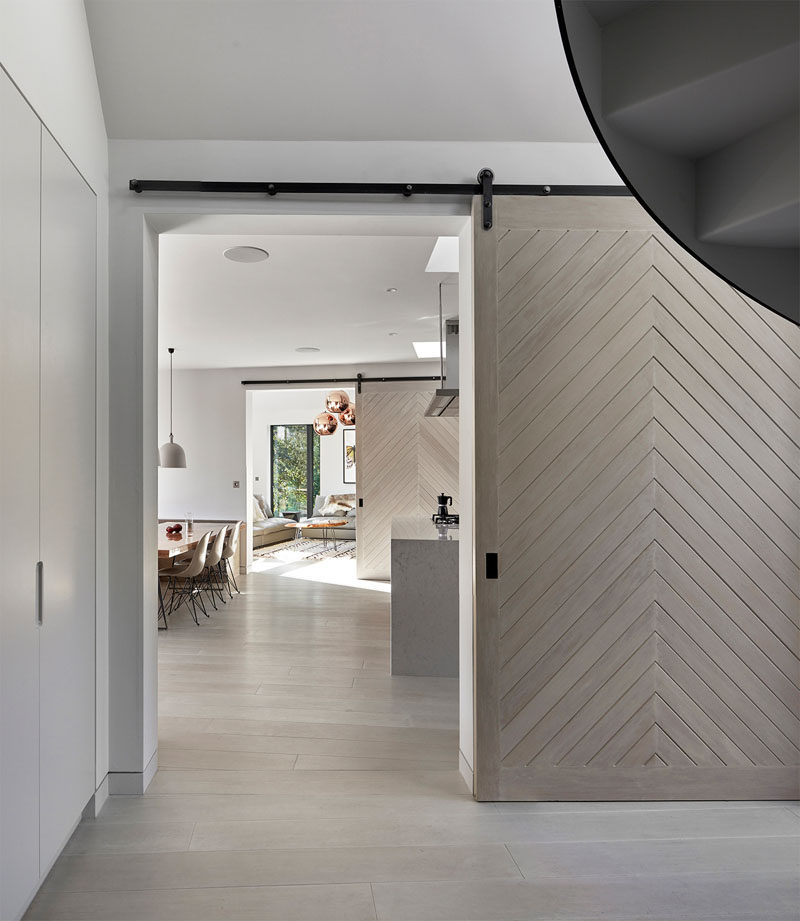
In the central part of the home is the large kitchen and dining area. The dining area has a large built-in banquette paired with a wood dining table.
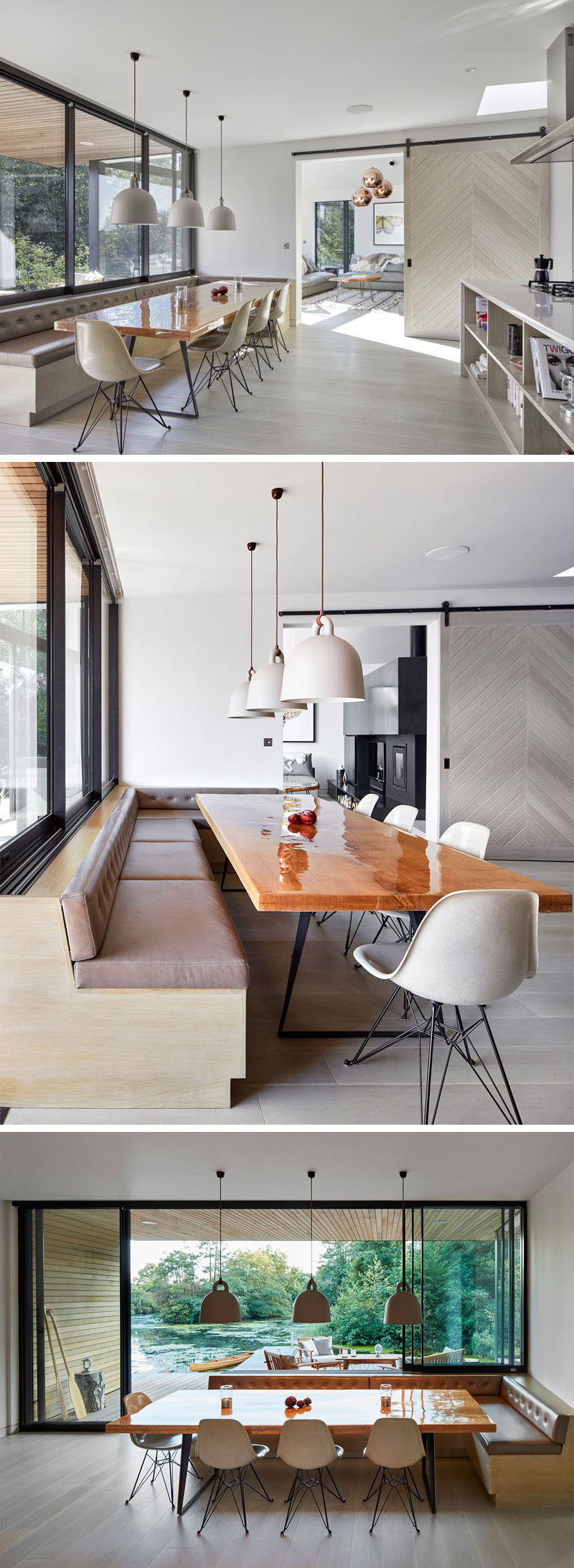
Just outside the dining area is the back deck with an outdoor lounge and a boat dock.
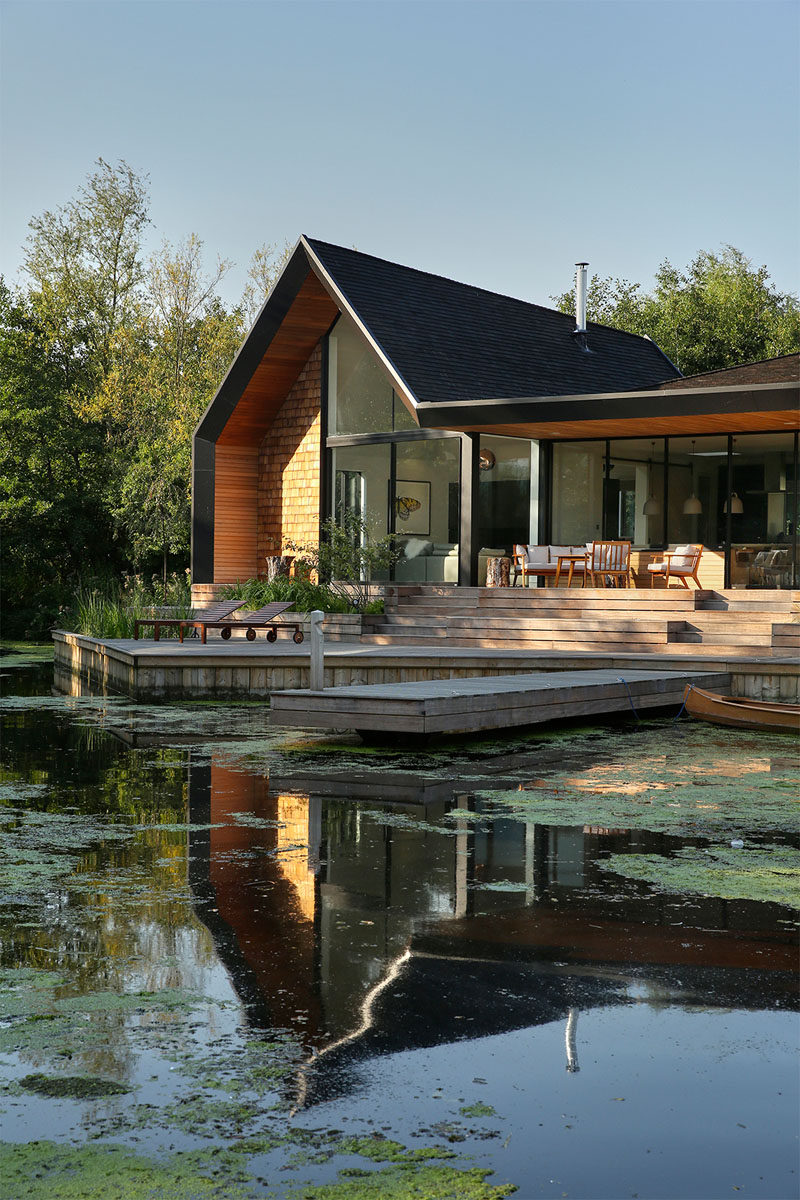
Heading back inside, the kitchen sits opposite the dining area, and has black cabinets and a large island with built-in open shelving.
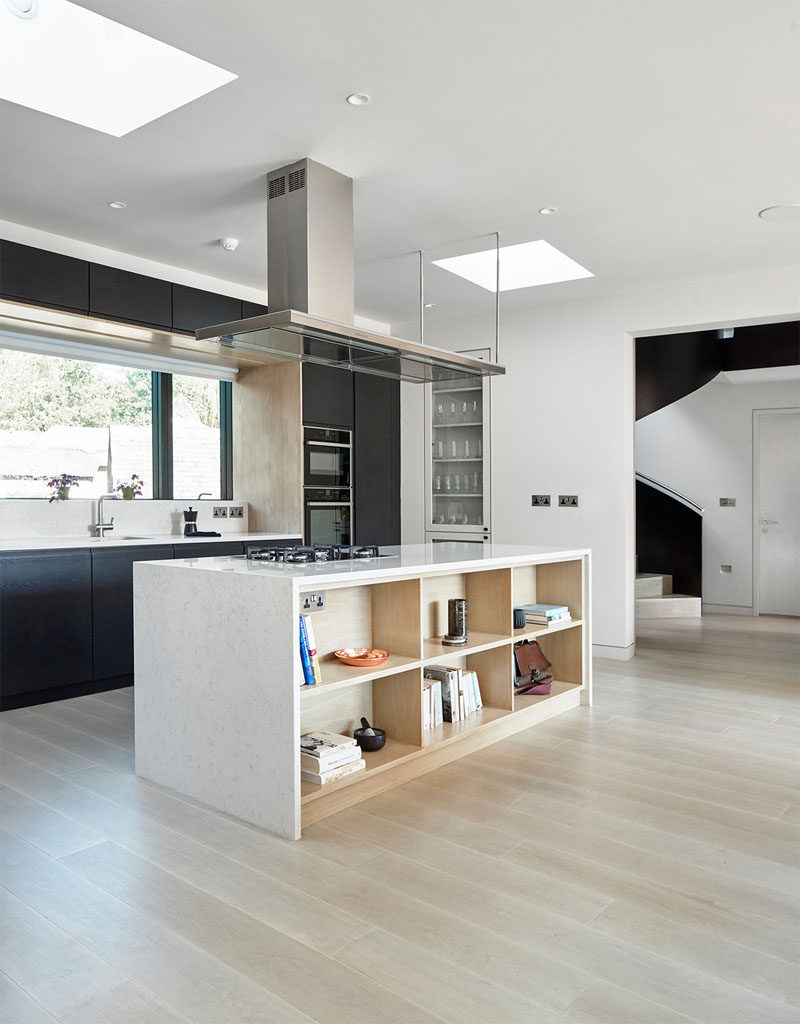
Next to the kitchen and dining area is the double height living space. Large windows follow the roof line and provide ample natural light to the room.
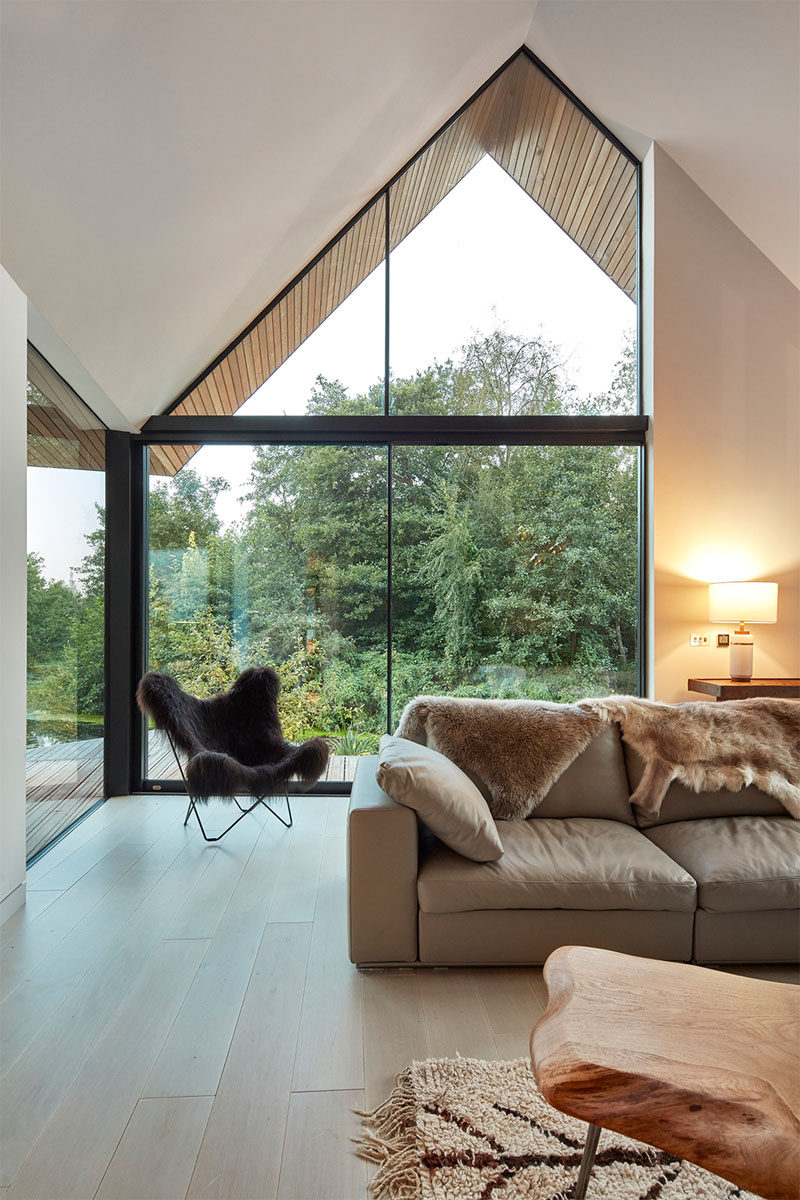
The living room has two separate area, the relaxing lounge with a couch that looks towards the steel clad fireplace, and a tucked away library behind the fireplace.
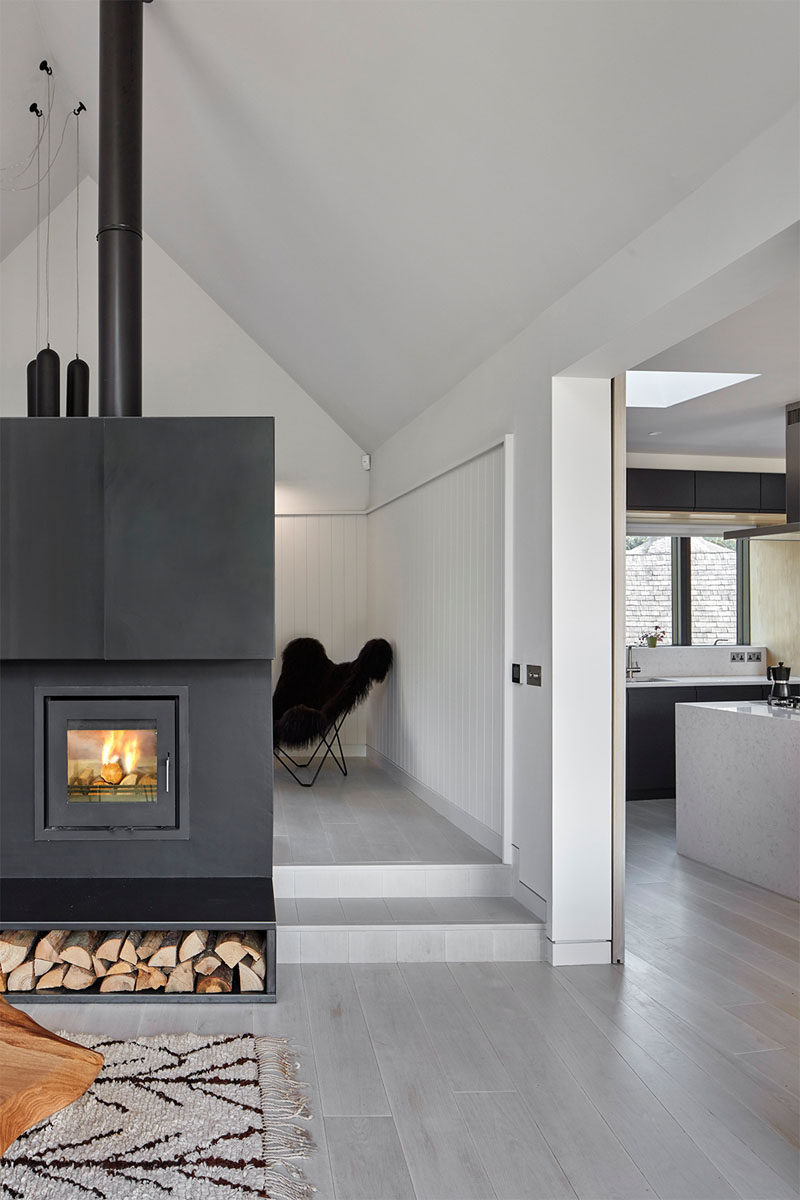
The small library has a built-in day bed for relaxing and a desk for work. Behind the fireplace there are built-in shelves.
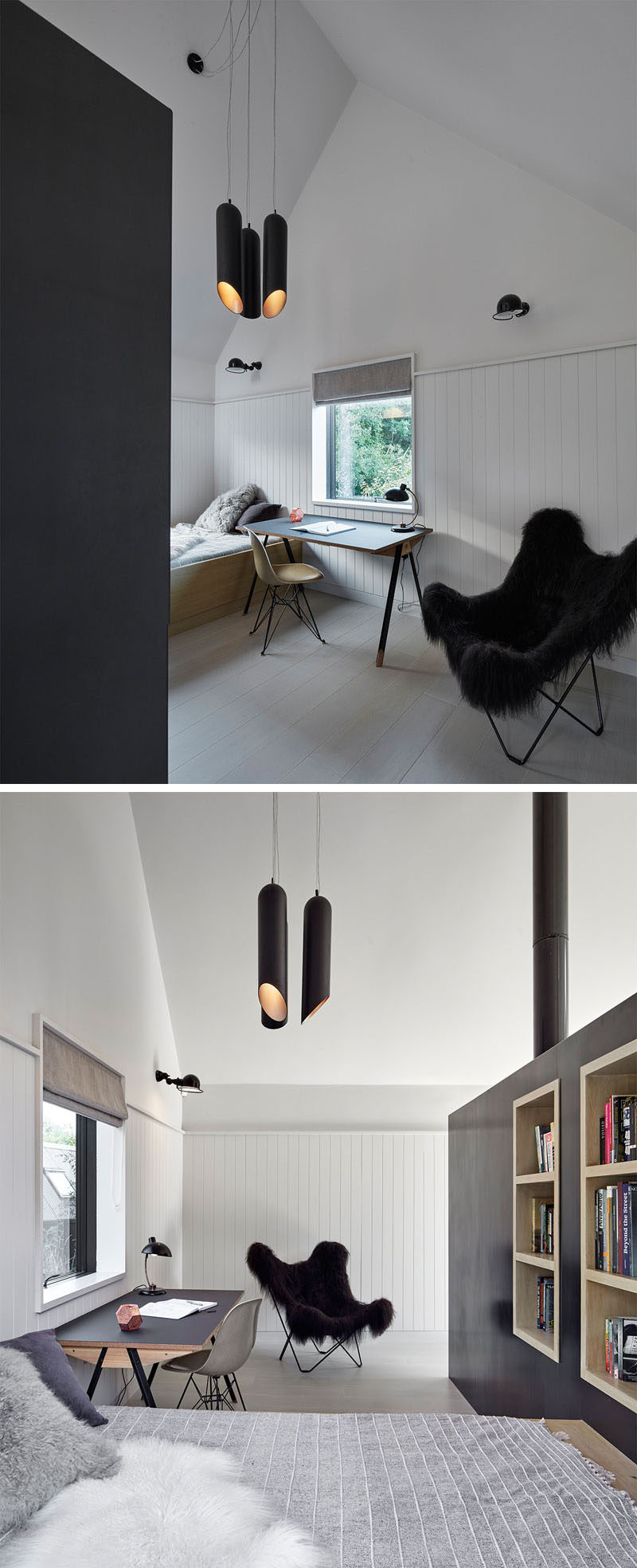
At the opposite end of the house is one of the bedrooms. it looks out onto the lagoon through the floor-to-ceiling windows.
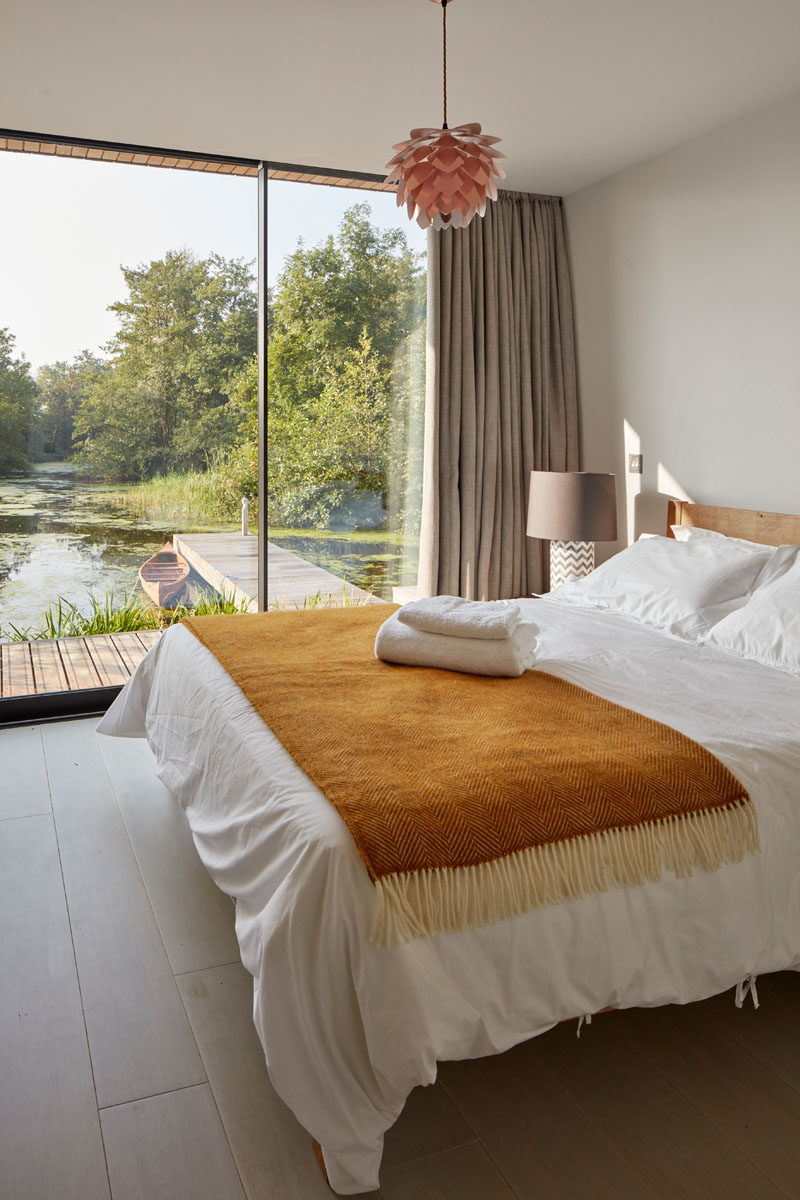
In the bathroom, large white tiles have been installed vertically adding to the sense of height in the room, and a tall window allows for views when taking a bath.
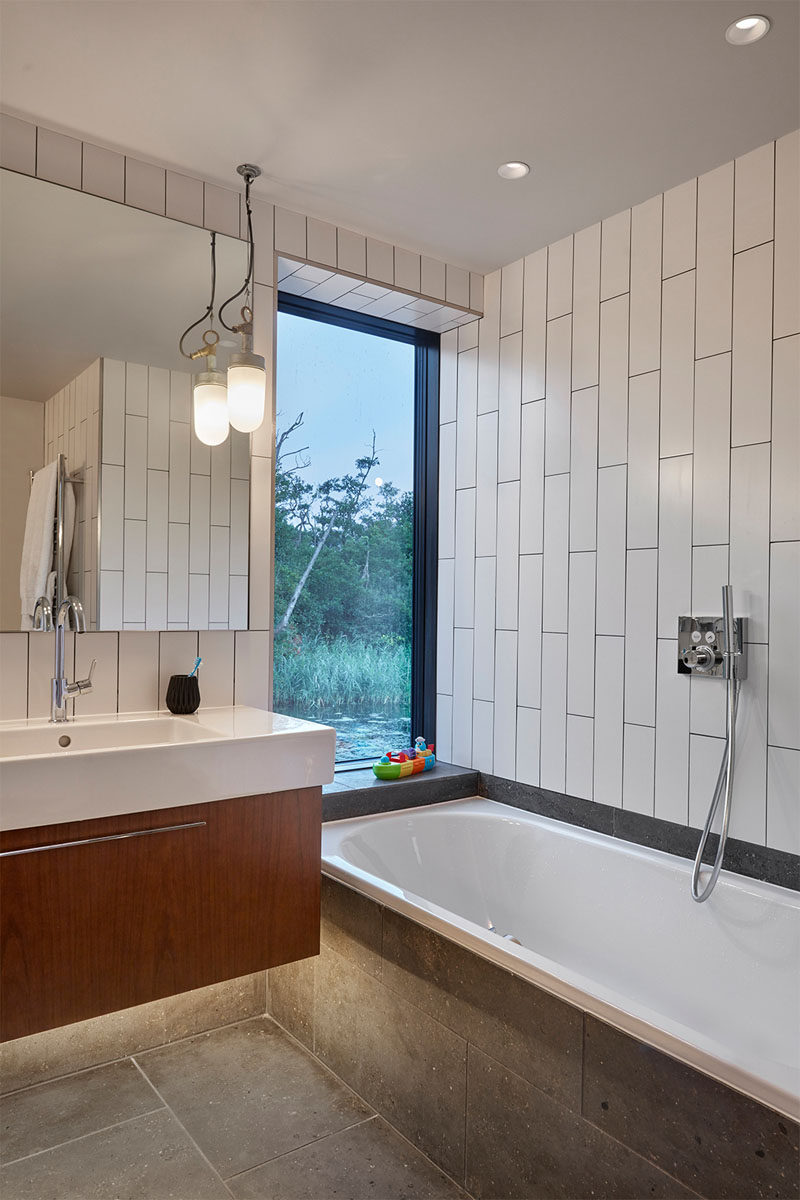
Back at the entrance hallway, the spiral stairs lead up to the second floor of the house where there’s a study, bedroom and bathroom.
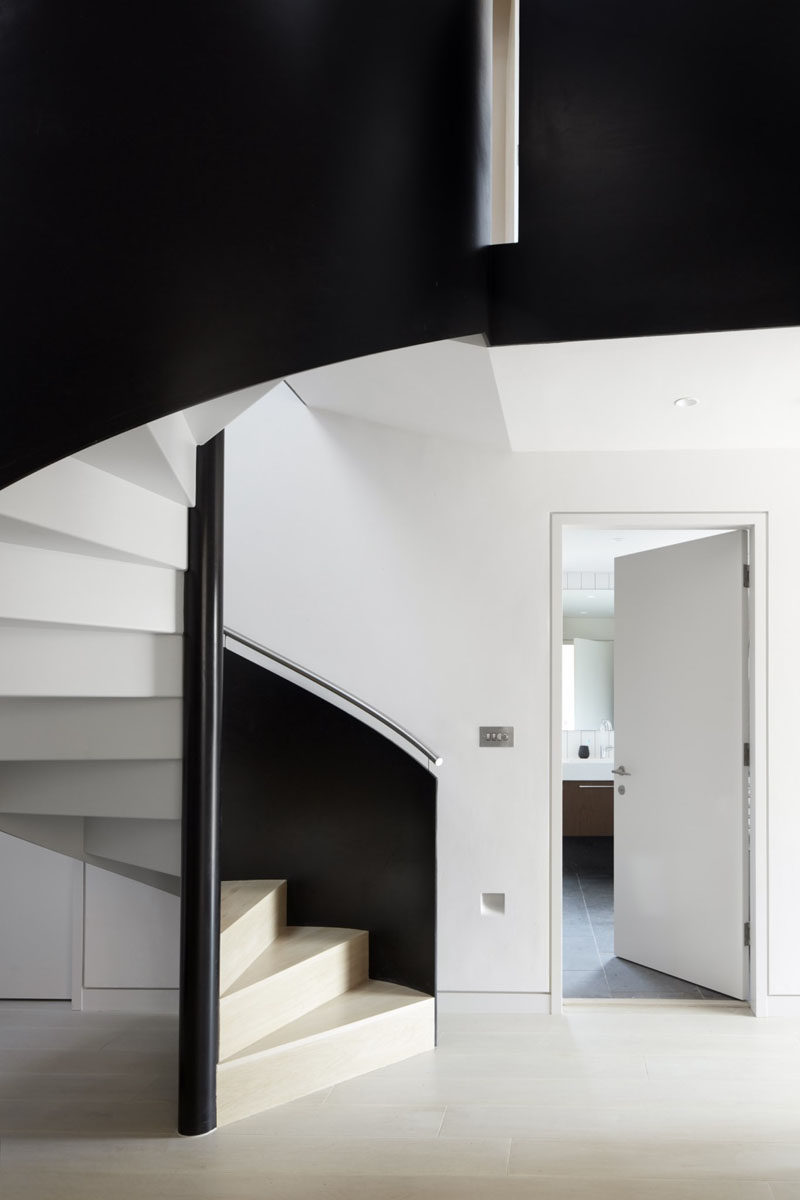
At the top of the stairs is another bedroom, this time with a much smaller window that can be enjoyed when sitting on the built-in bench seating.
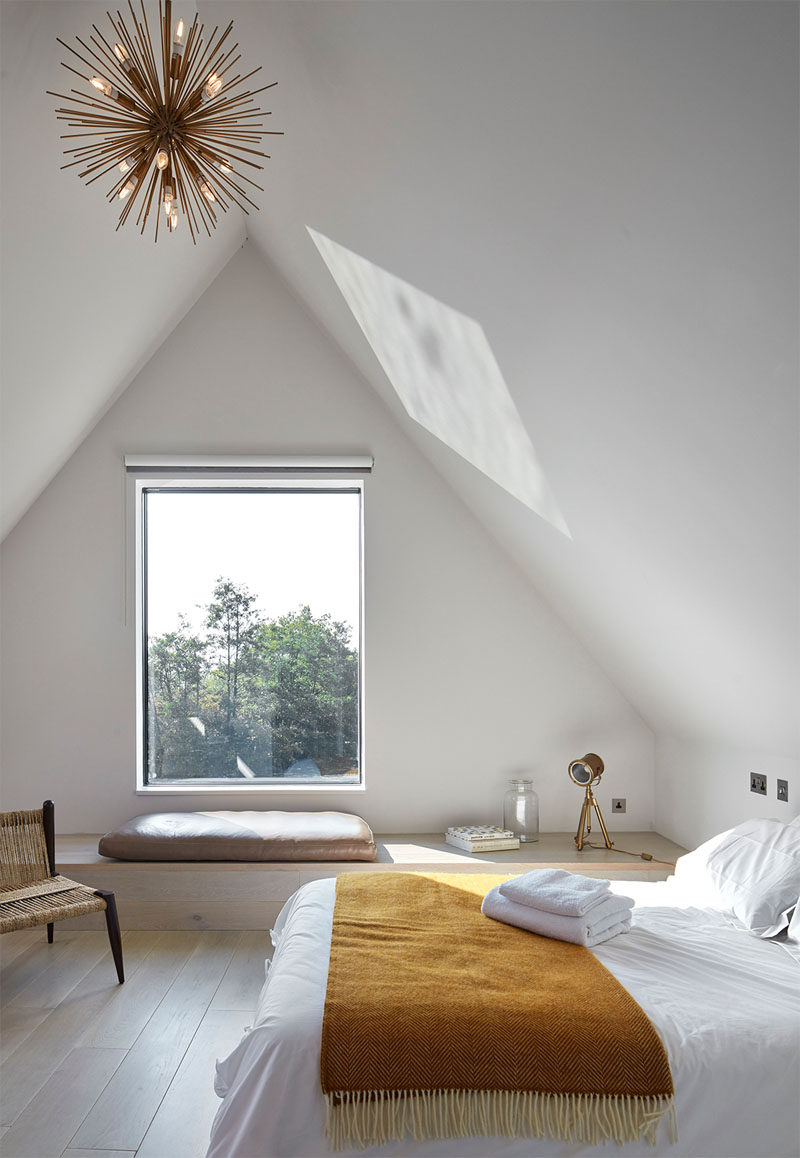
If you’re interested, here’s a look at the floor plan and layout of the home.
