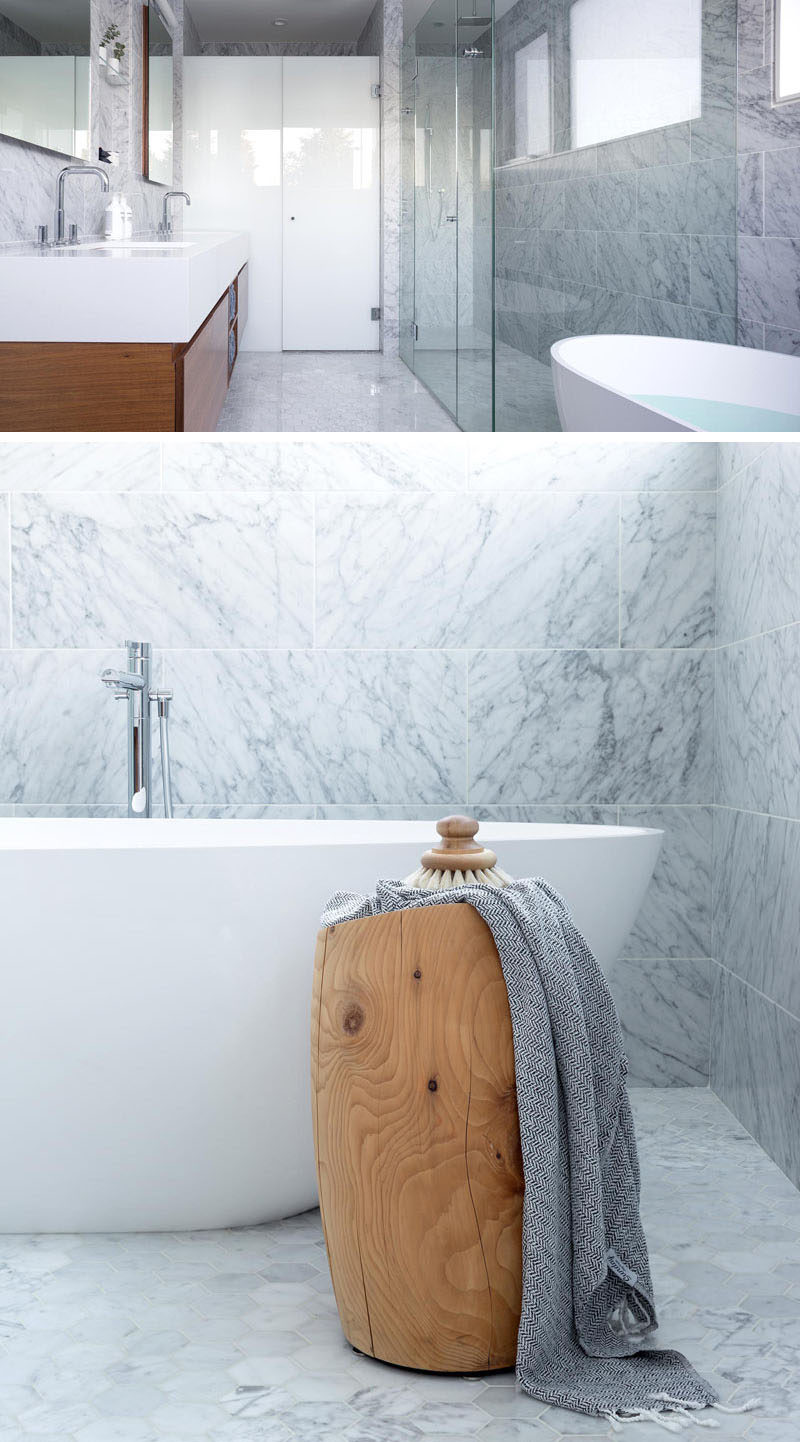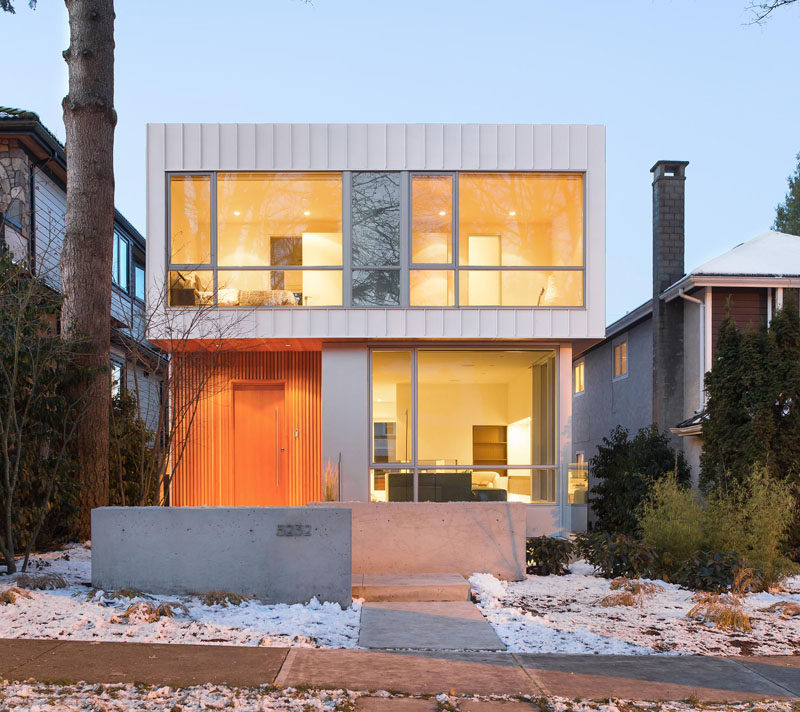Photography by silentSama architectural photography
Scott Posno Design have recently completed this modern house in Vancouver, Canada, for a professional couple who wanted to replace their aging family home.
The designers used Douglas Fir wood to surround the front door, entry alcove and soffit.
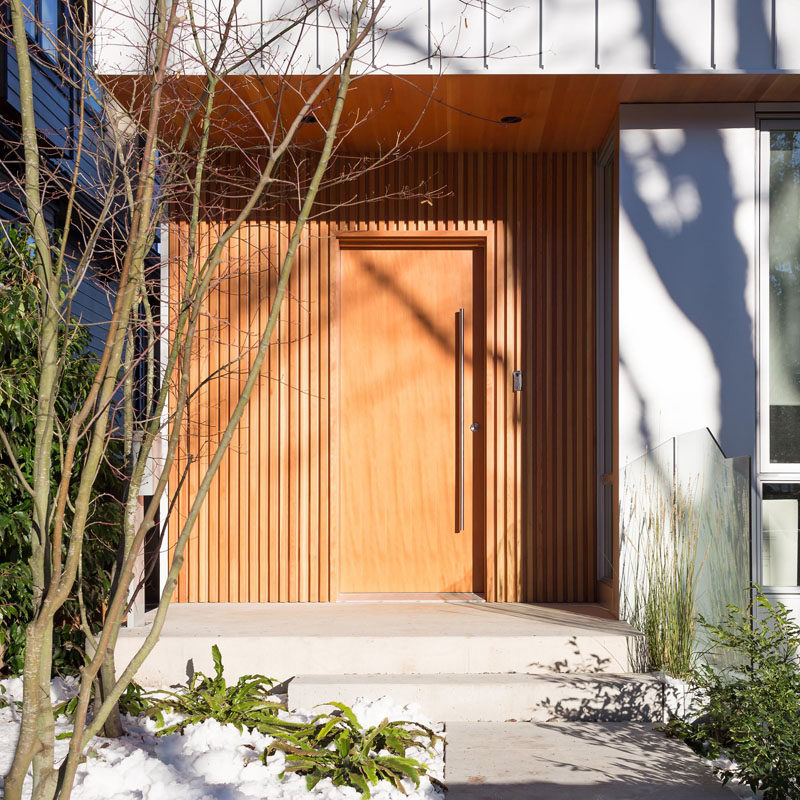
Photography by silentSama architectural photography
Inside, large windows and an open floor plan allow natural light into the home. The living room has a built-in fireplace, shelving, and cabinetry.
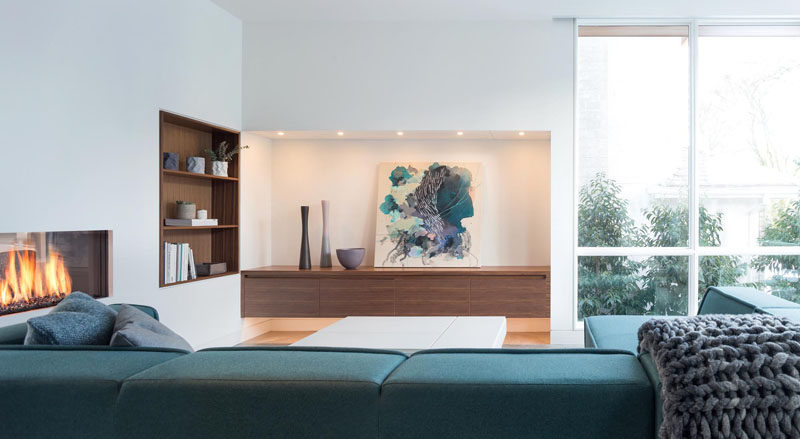
Photography by silentSama architectural photography
In the dining room, sculptural pendant lights hang from the ceiling, while built-in walnut cabinets create plenty of storage space.
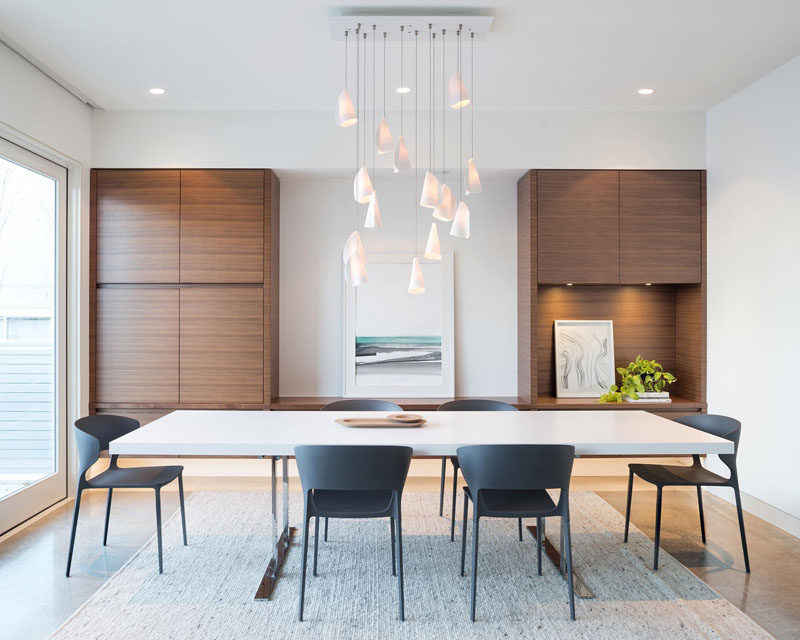
Photography by silentSama architectural photography
In the kitchen, walnut has also been used for the cabinets while the countertops and backsplash have been kept bright.
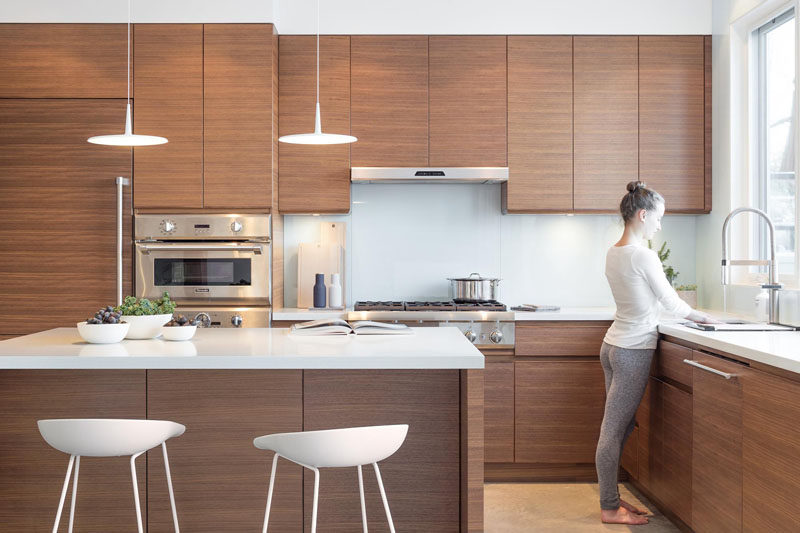
Photography by silentSama architectural photography
The switchback stairs feature walnut treads that match the millwork found throughout the home, while brushed stainless steel handrails are attached to glass balustrades.
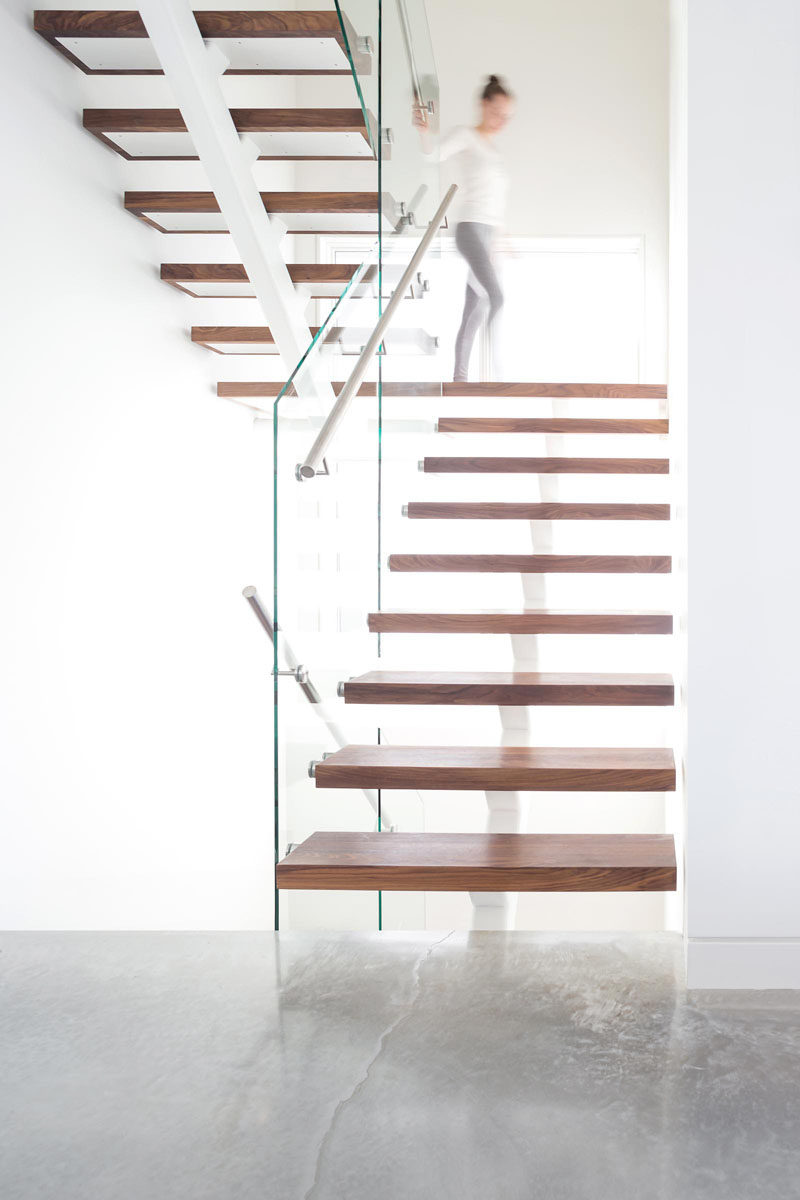
Photography by silentSama architectural photography
On the upper floor of the home are the bedrooms and bathrooms. A simple palette of white Carrara marble with a white vanity has been used in this bathroom.
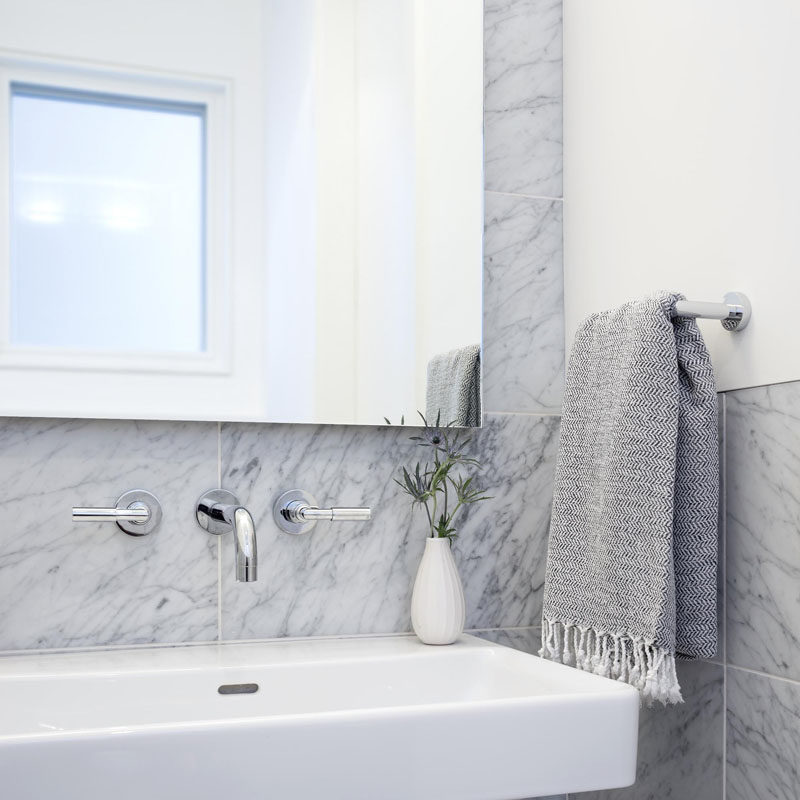
Photography by silentSama architectural photography
In this bathroom, the white Carrara marble is used throughout, while quartz countertops sit above the walnut vanity.
