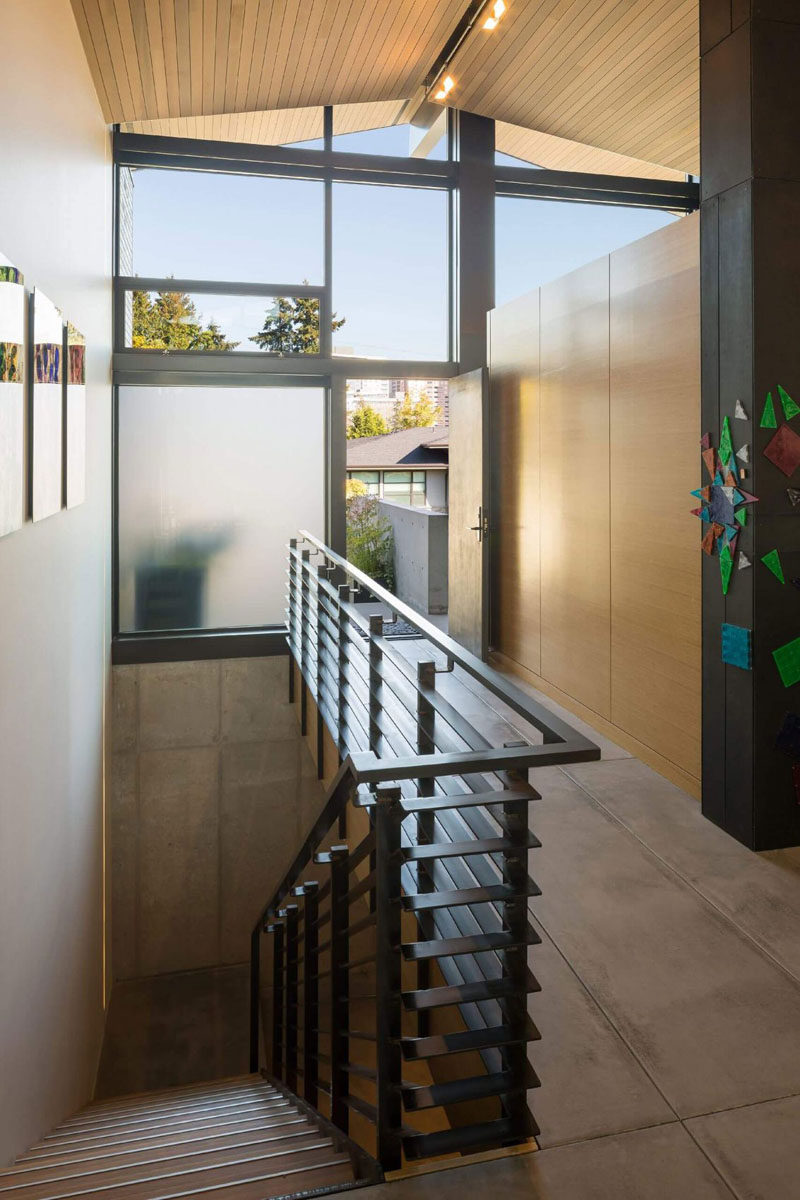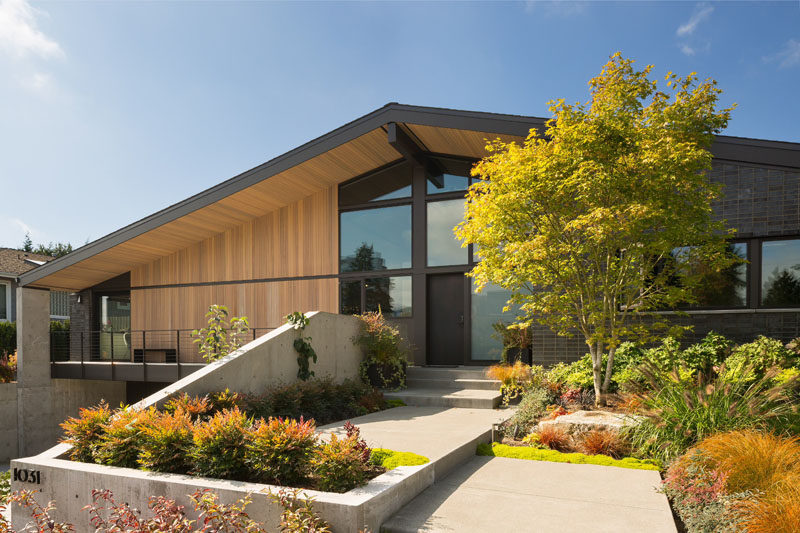Photography by Lara Swimmer
Lane Williams Architects have designed this contemporary home in Bellevue, Washington, that’s conforms to the community design guidelines of the surrounding neighborhood that’s filled with mid-century homes.
At the front of the home, the landscaping was carefully designed to work with the design of the house that includes charcoal grey brick and aluminum windows, as well as cedar siding and ceilings.
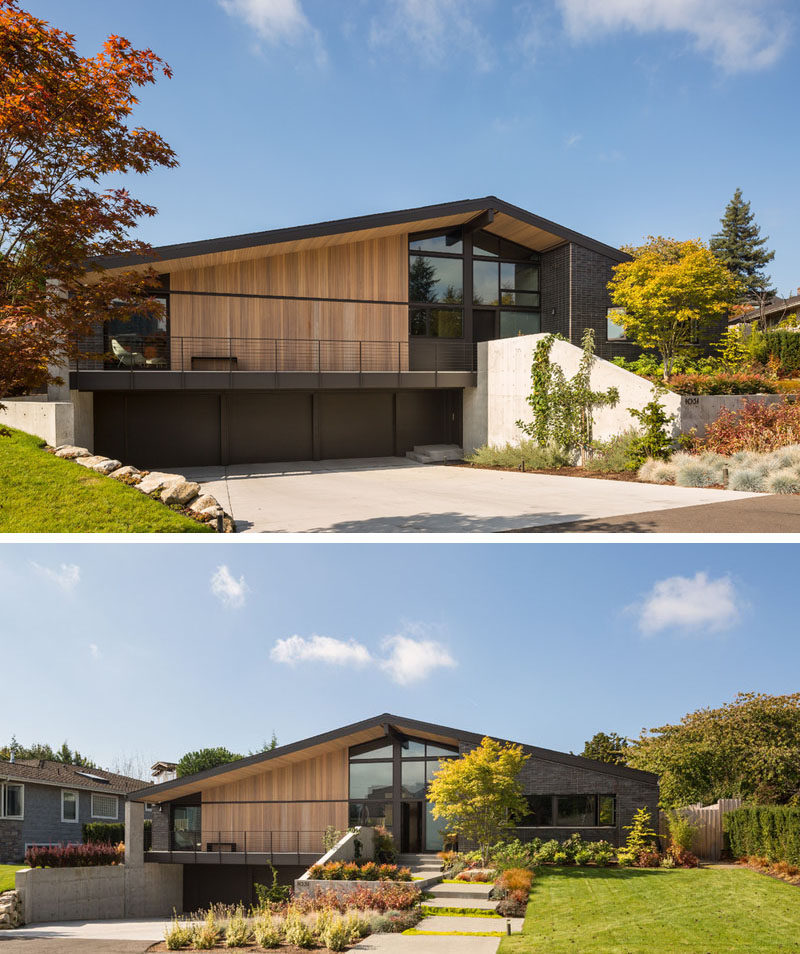
Photography by Lara Swimmer
At the rear of the home is a spacious backyard with outdoor living spaces. There’s a wood-burning fireplace and a covered outdoor living room.
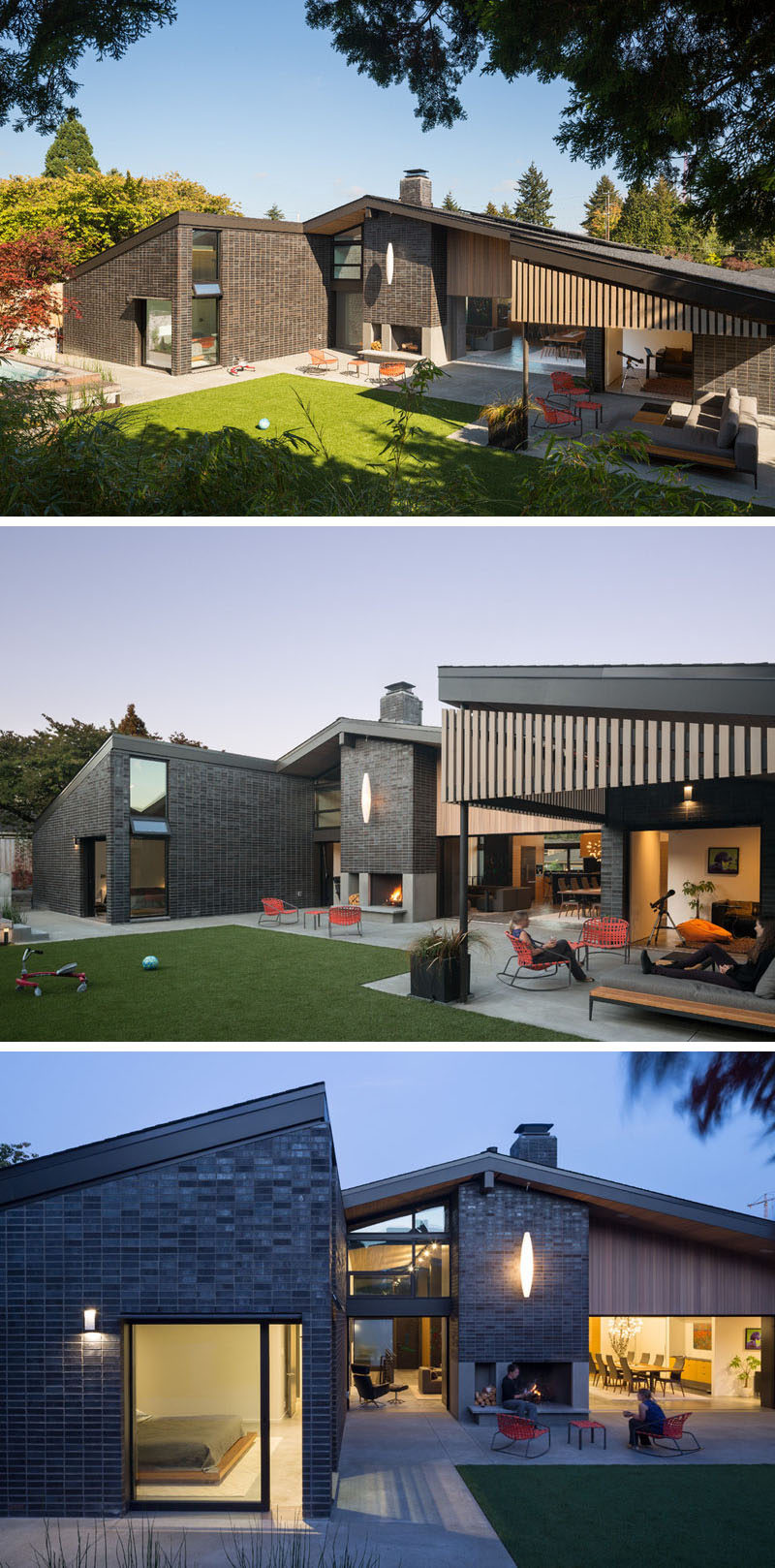
Photography by Lara Swimmer
Tucked into the corner of the backyard and located off the master bedroom is a semi-private pool and patio. The pool is a jetted lap pool and is hidden within an Ipe deck.
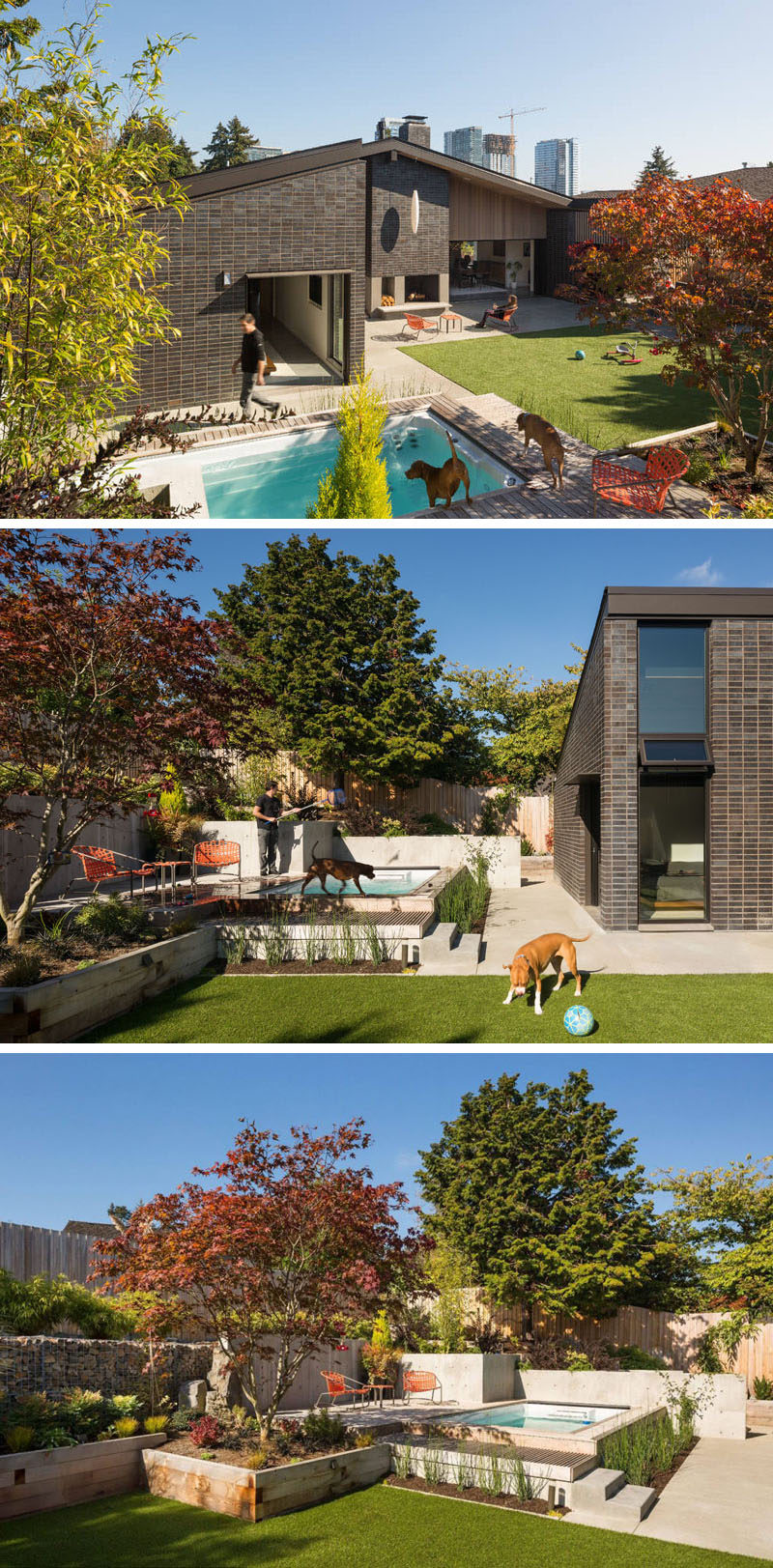
Photography by Lara Swimmer
Heading inside, there are sliding glass pocket doors that disappear into wall to create an indoor/outdoor living experience. The living room has a vaulted tongue and groove cedar ceiling. Sitting above the gas fireplace is a motorized panel that can be raised to reveal the television.
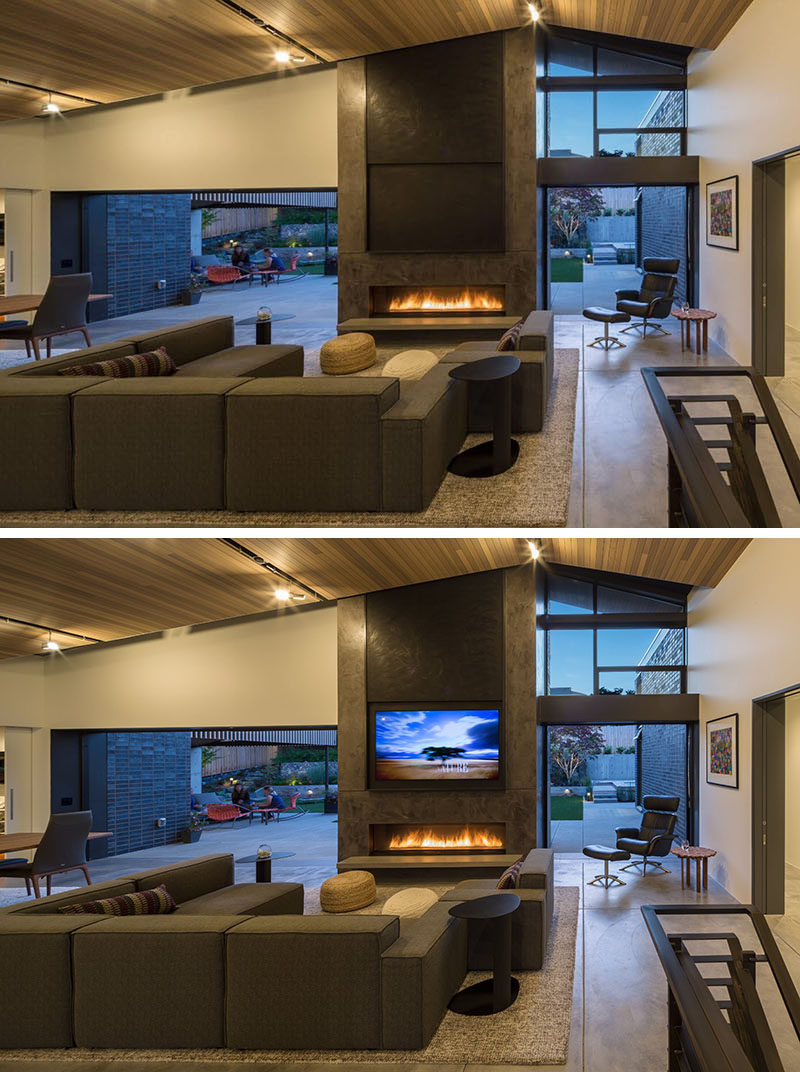
Photography by Lara Swimmer
The living room shares the open interior with the dining room and the kitchen. Large sliding doors can close off the den and playroom.
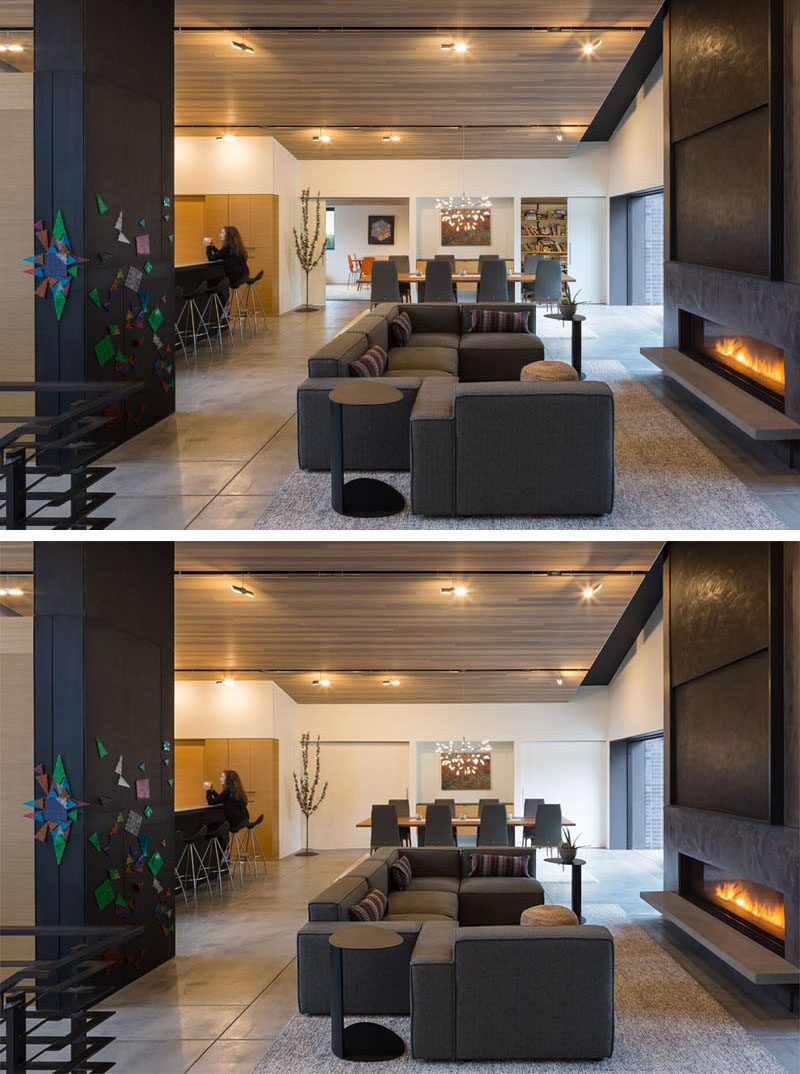
Photography by Lara Swimmer
In the kitchen, white oak cabinets have been paired with grey porcelain counters, and a large window overlooks the front yard.
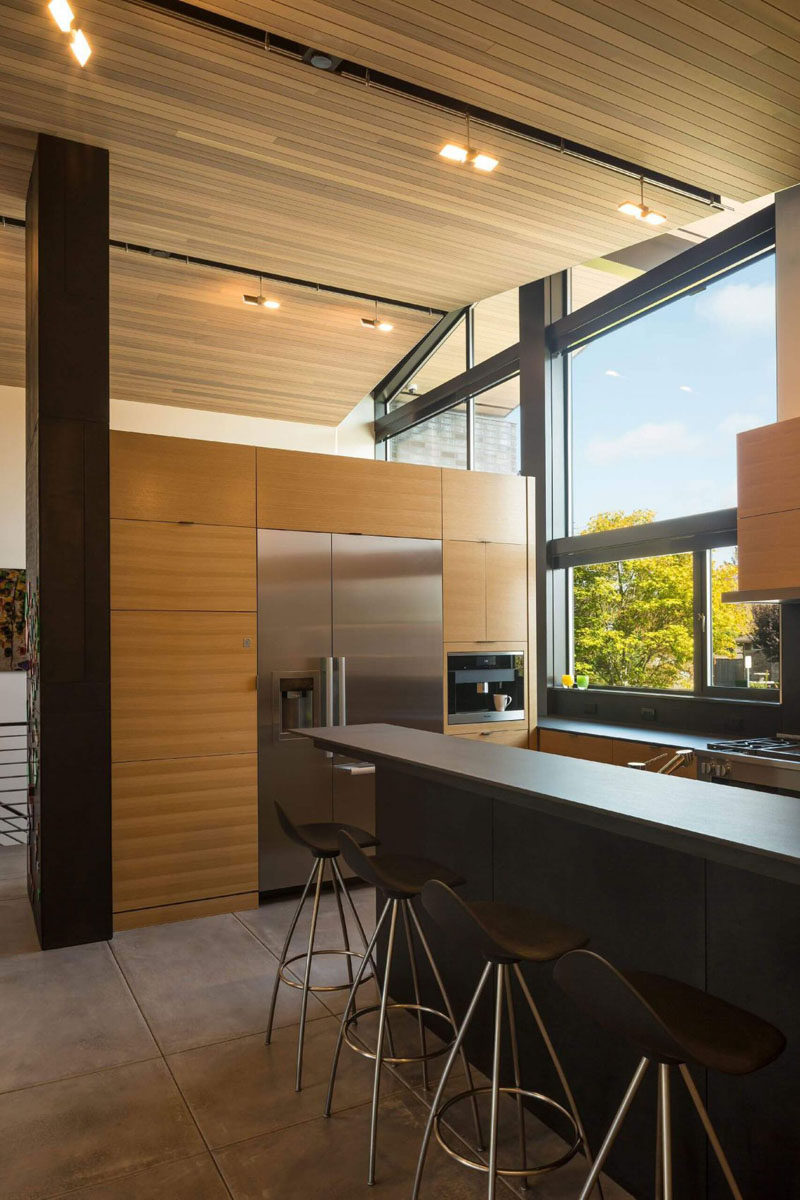
Photography by Lara Swimmer
Off the living room is the hallway that leads to the bedrooms, bathrooms and laundry room.
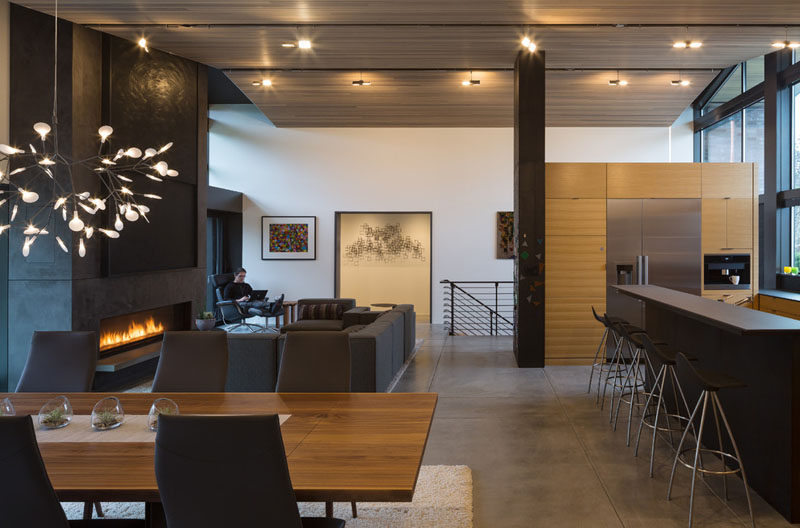
Photography by Lara Swimmer
The master bedroom has a sloped cedar ceiling and a wide pocket door opens it up to the backyard.
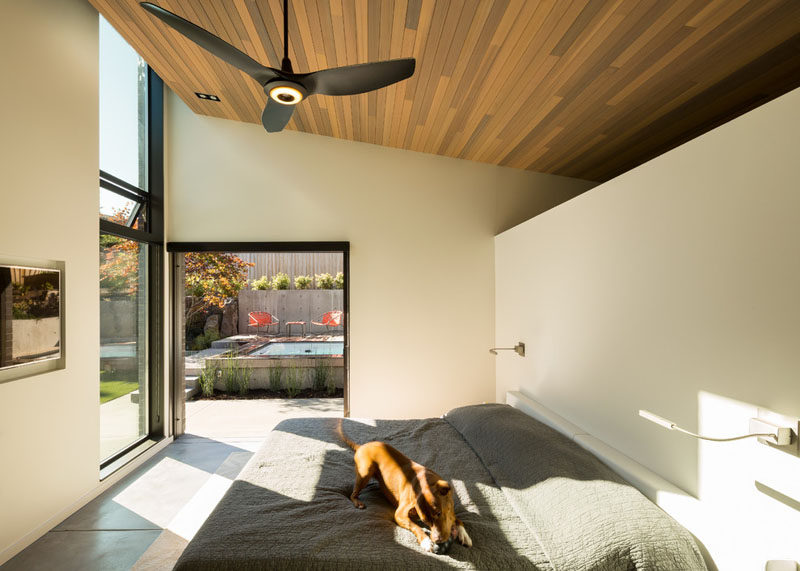
Photography by Lara Swimmer
In the master bathroom, LED strips have been used to create evenly diffused soft lighting, while a skylight above the shower and a small window near the bath provide natural light to the space.
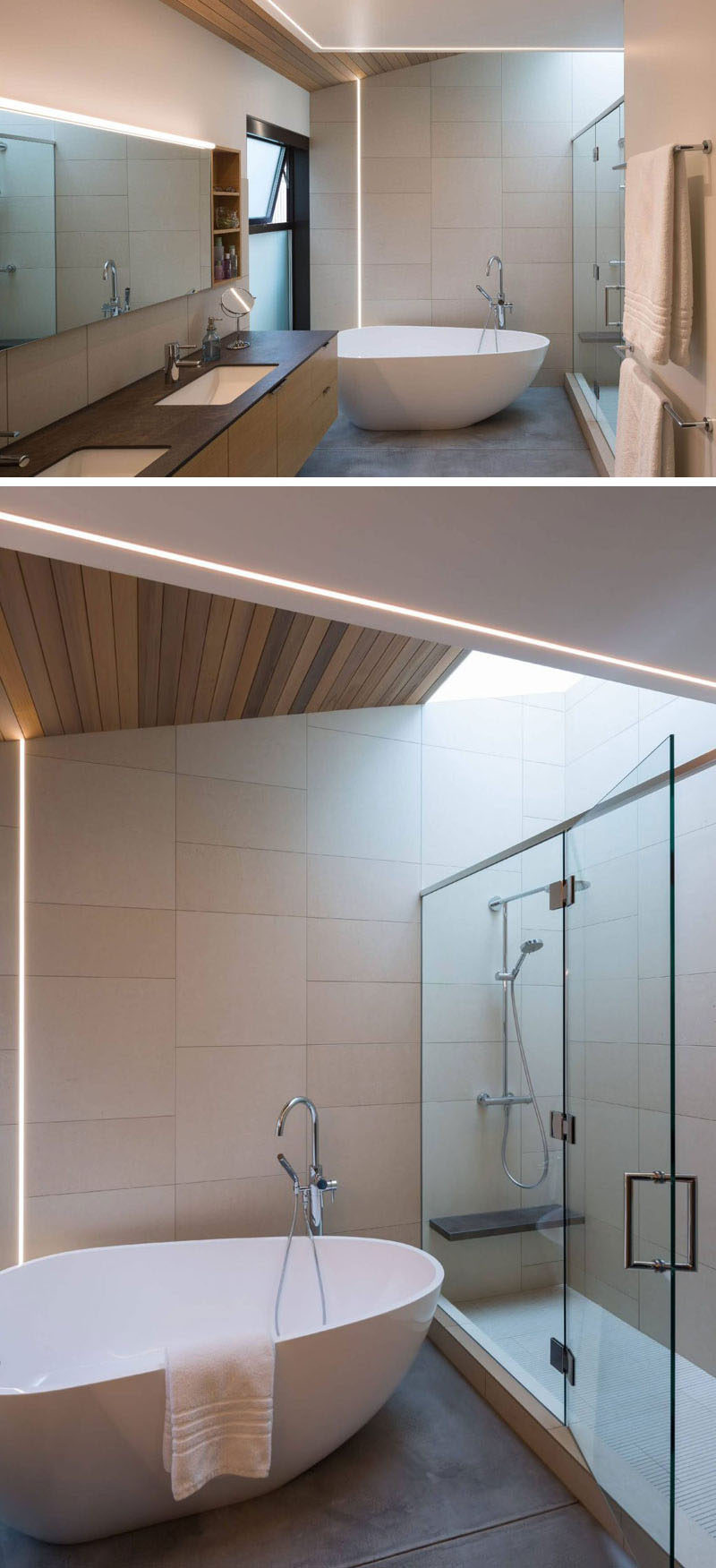
Photography by Lara Swimmer
A dry erase wall, bold blue walls and a raised bed with a desk underneath make this kids room fun and playful.
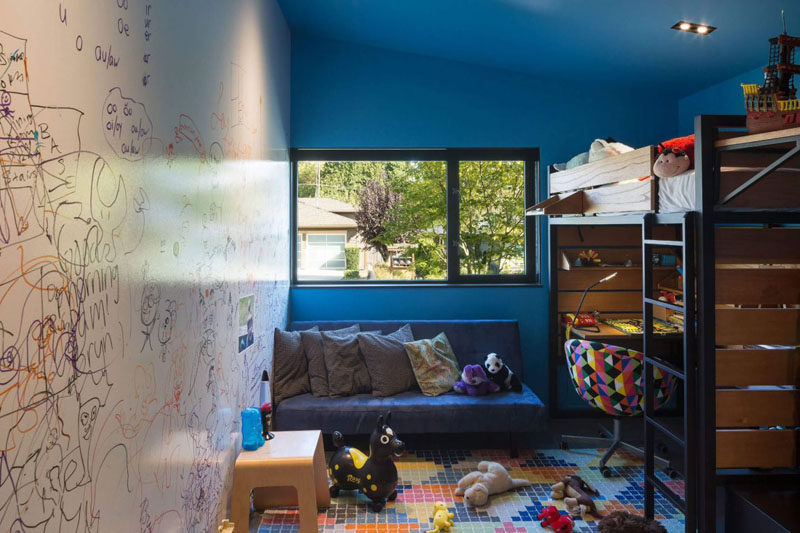
Photography by Lara Swimmer
A steel staircase by entry of the home provides access to the garage.
