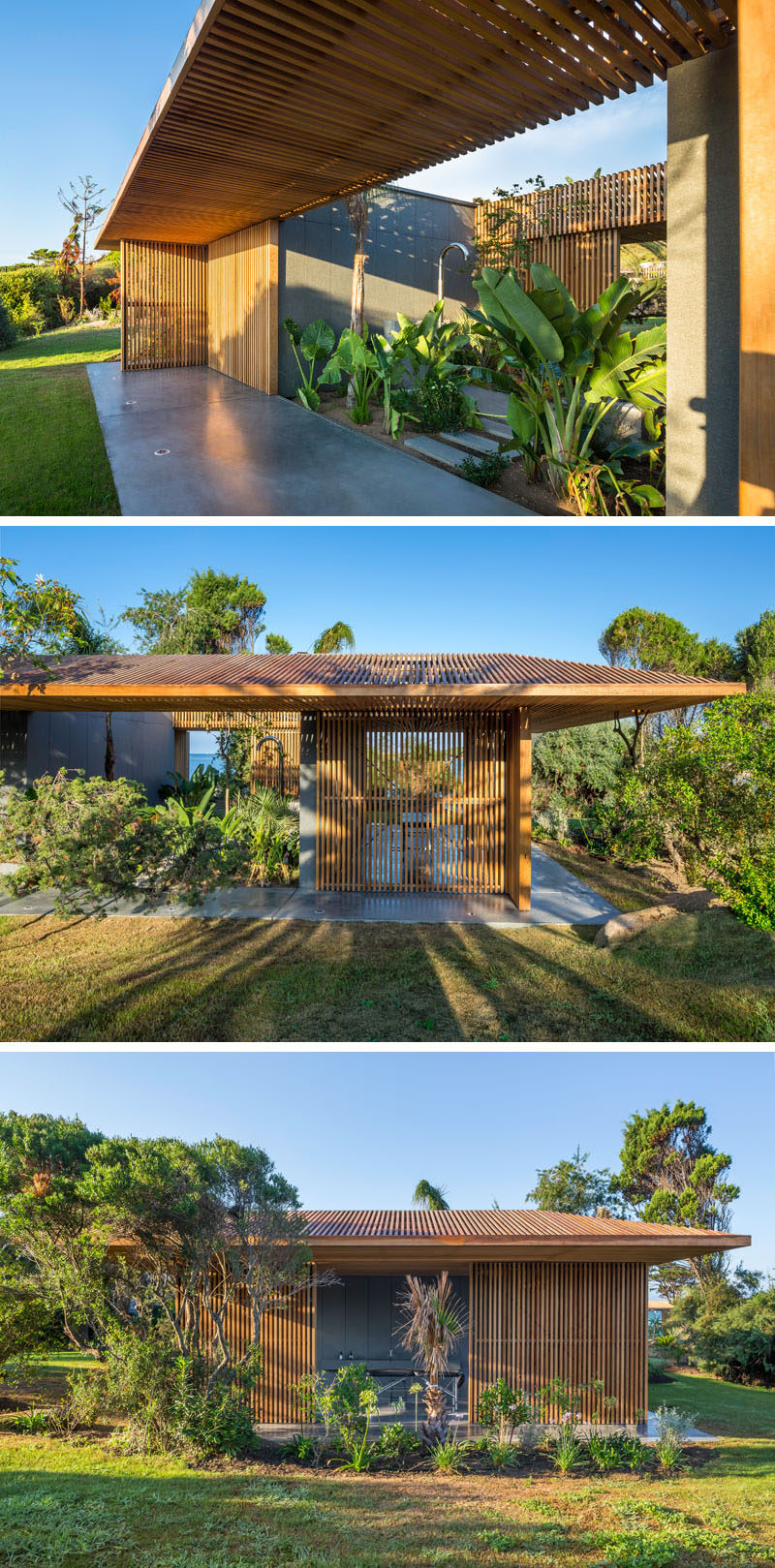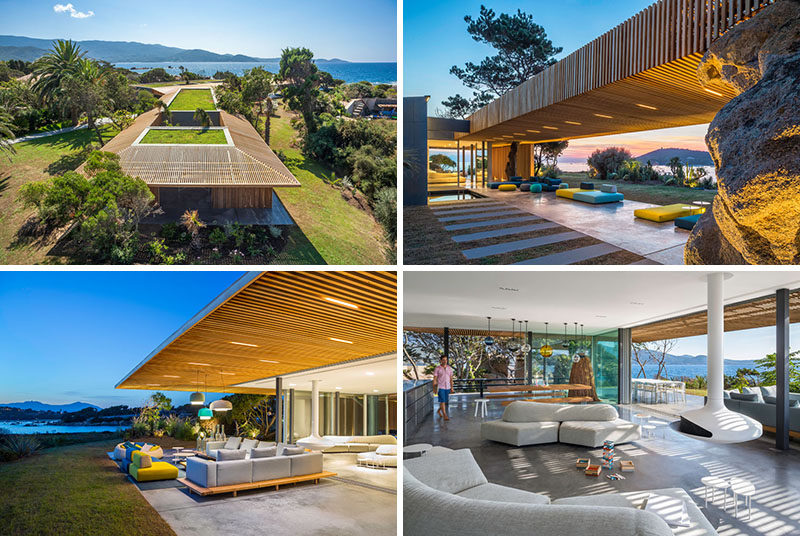Photography © Florent Joliot
Architects Vincent Coste and Bruno Fléchet have designed this new seafront villa on the southern end of Corsica, a mountainous Mediterranean island.
The villa sits on a peninsula surrounded by a beach on one side, and a small harbor area on the other.
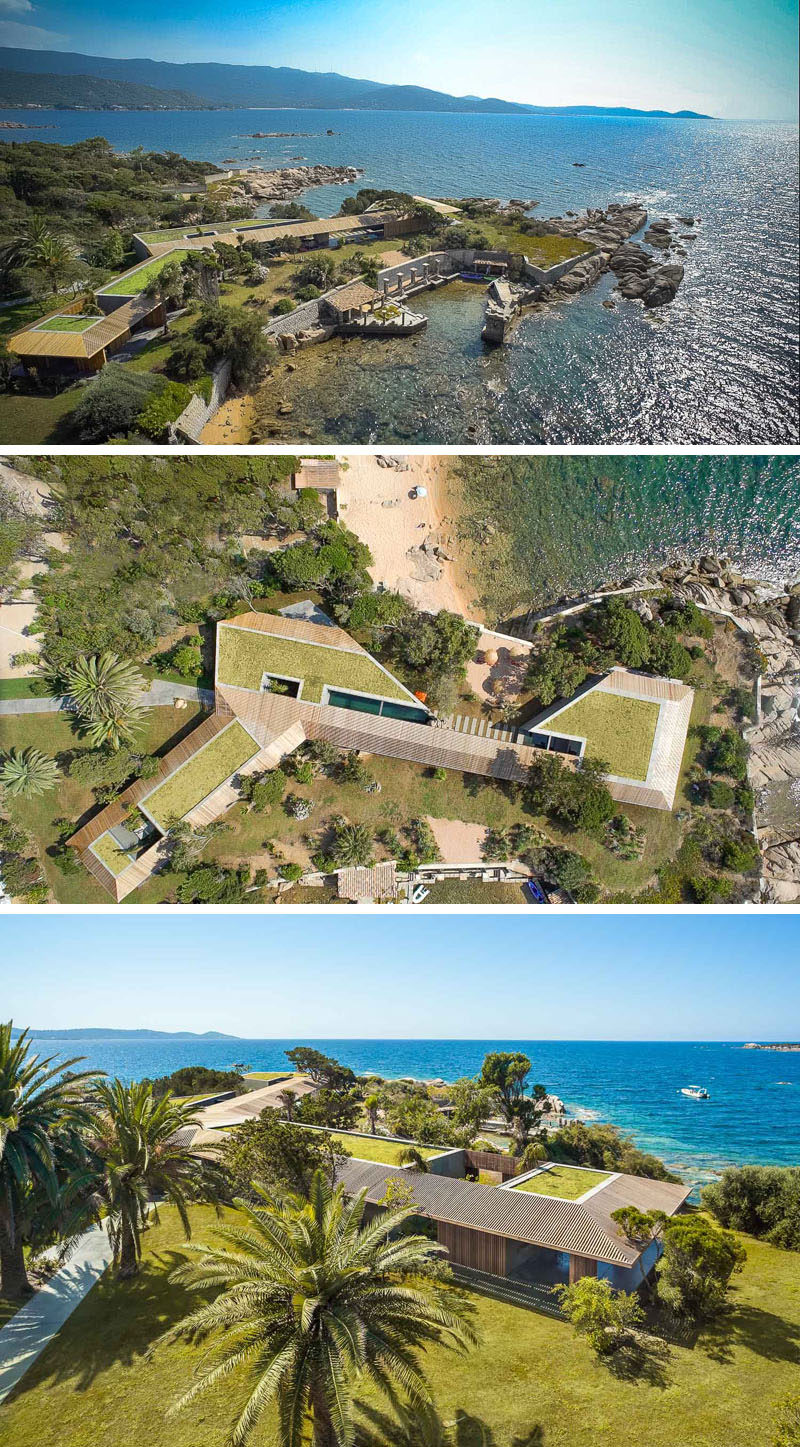
Photography © Florent Joliot
The design of the villa follows the natural curve of the peninsula and is broken up into four different sections.
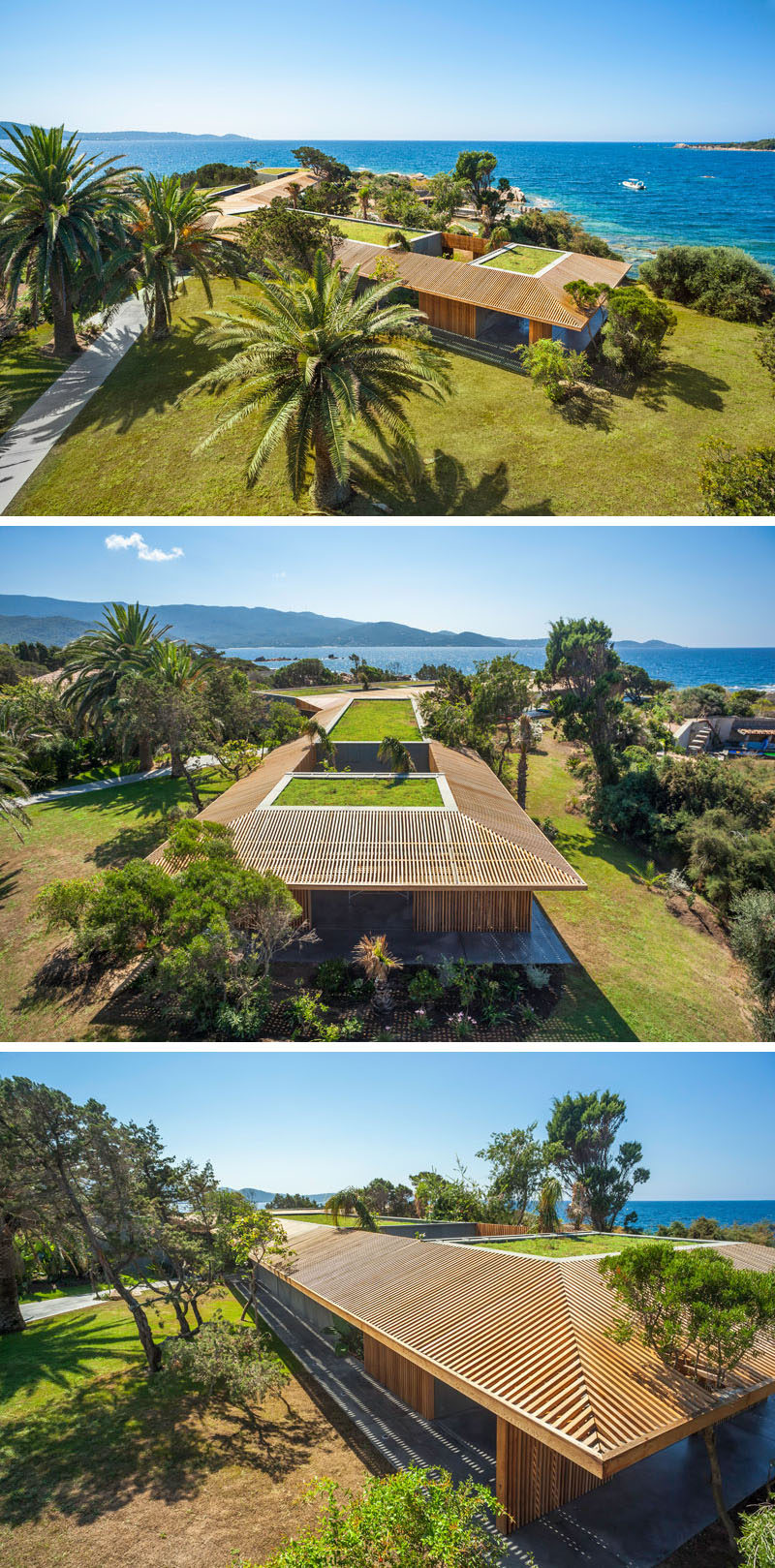
Photography © Florent Joliot
At one end of the villa, there’s an outdoor living room receives shade from the extended roof.
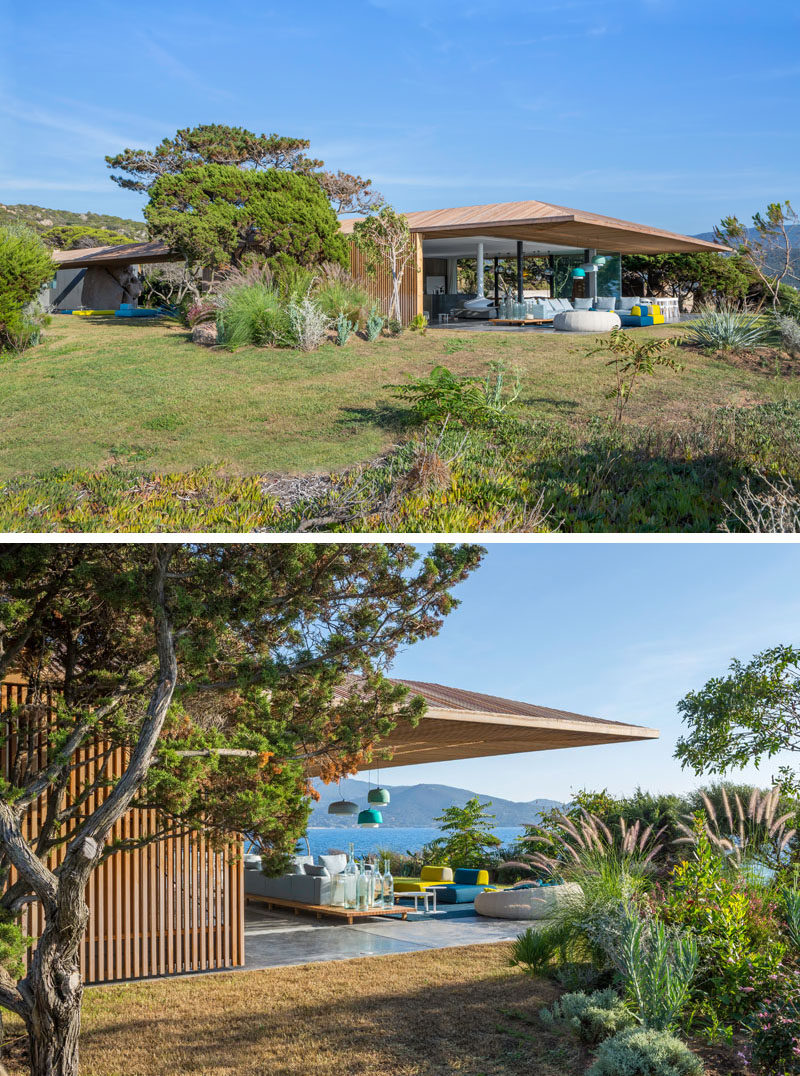
Photography © Florent Joliot
The outdoor living room seamlessly transitions into the indoor living room, that has a curved couch and a hanging fireplace.
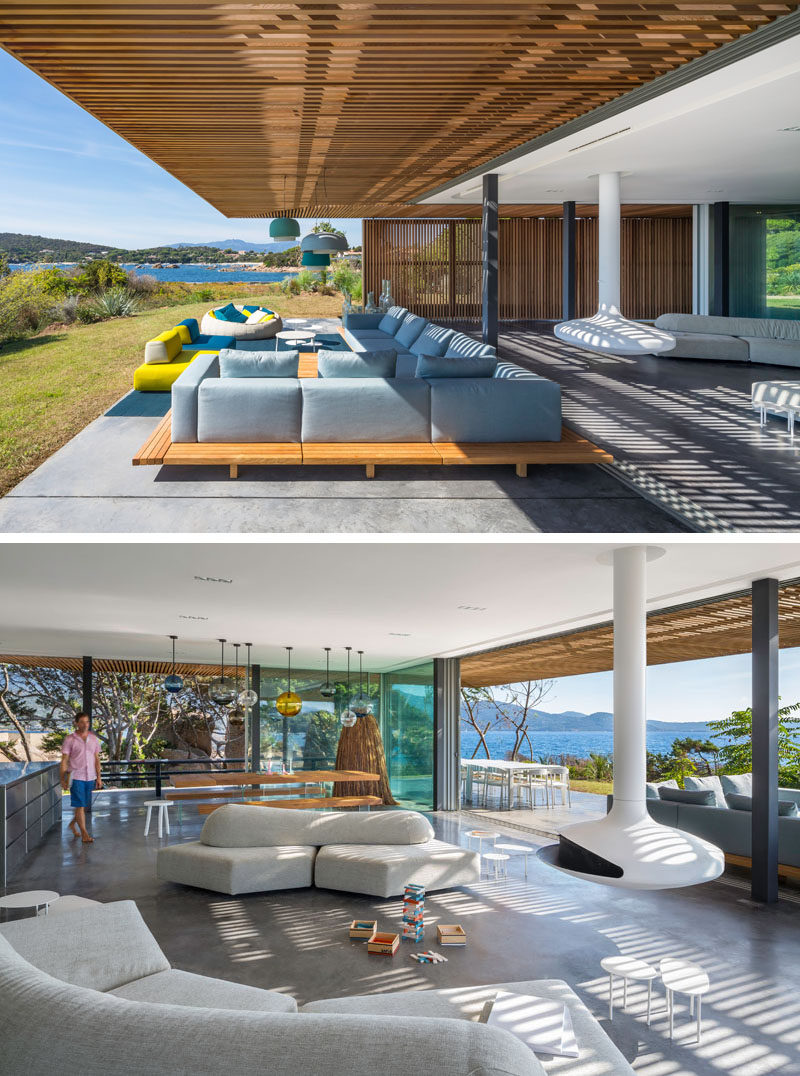
Photography © Florent Joliot
Sharing the open floor plan of the living and dining room is the kitchen. Concrete flooring and stainless steel cabinetry has been used to create more of an industrial looking space.
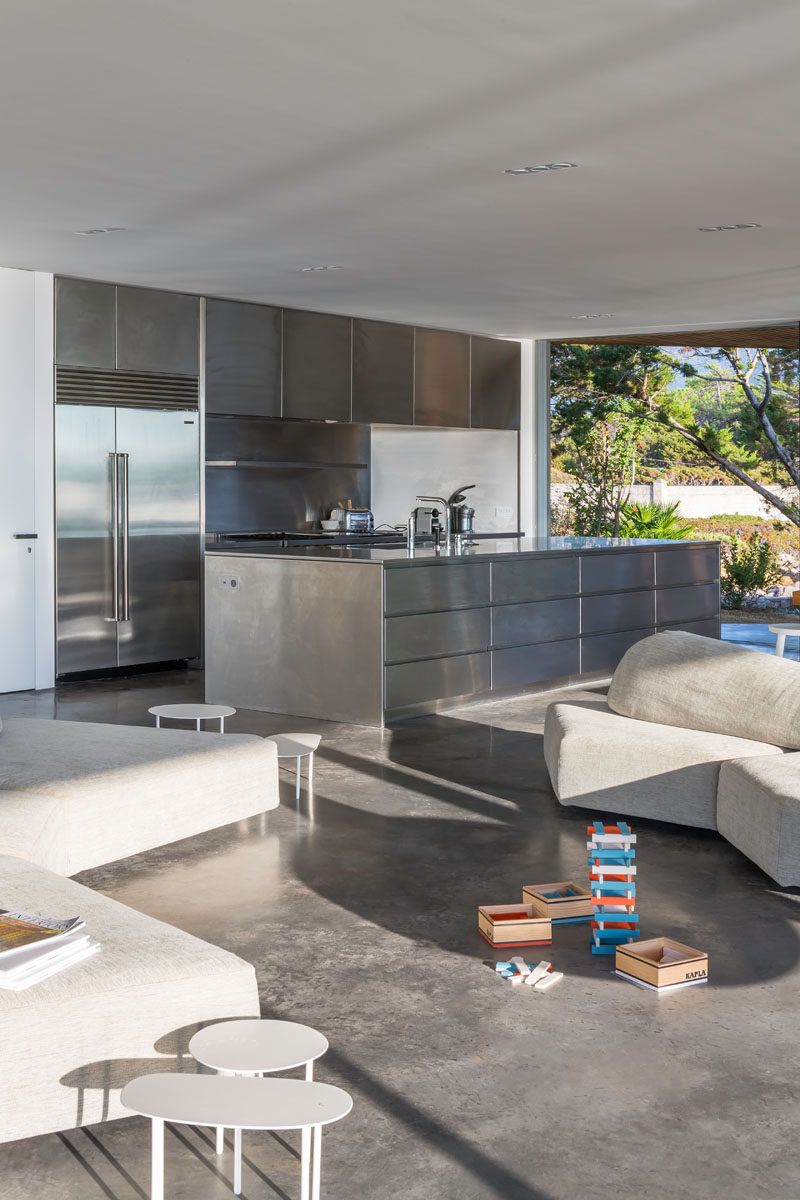
Photography © Florent Joliot
Off to the side of the dining area and kitchen, is an outdoor dining area set up with a large picnic style table with benches.
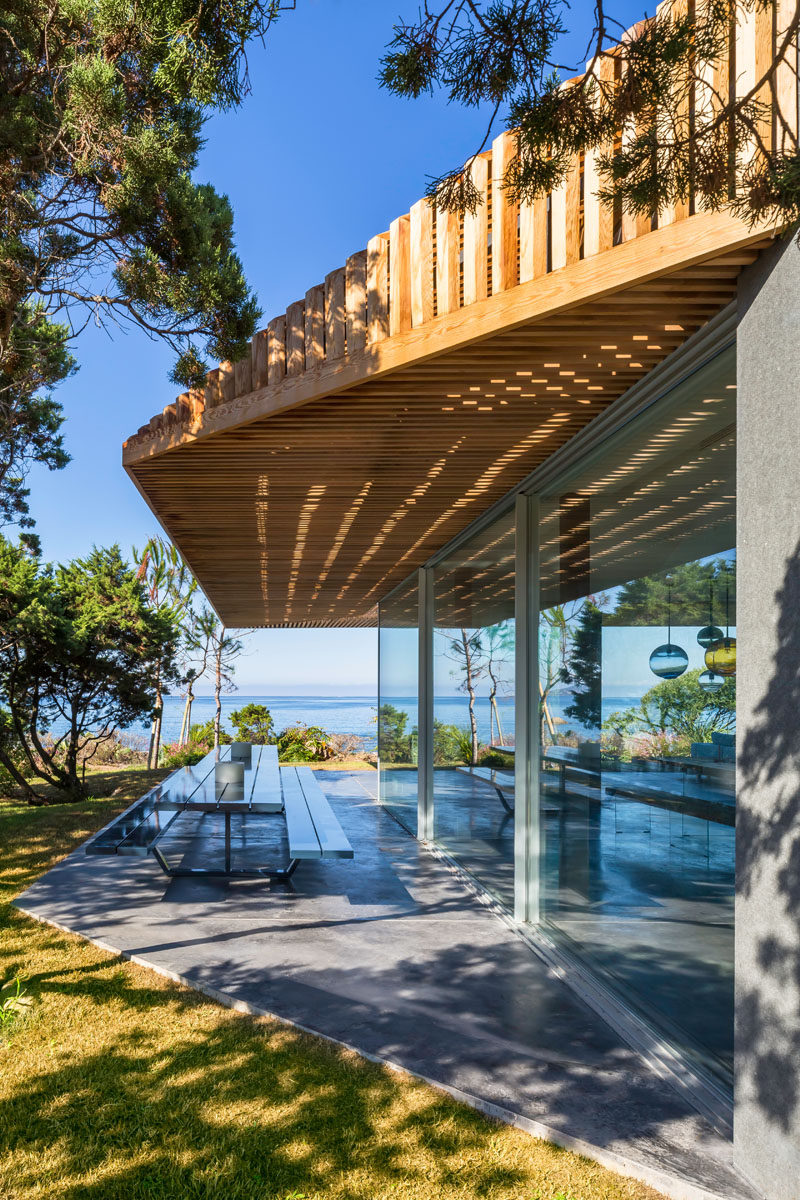
Photography © Florent Joliot
Joining the main living areas of the villa with the bedrooms is a long wood covered pergola. Sections of the pergola have cut-outs that surround trees and allow them to keep growing.
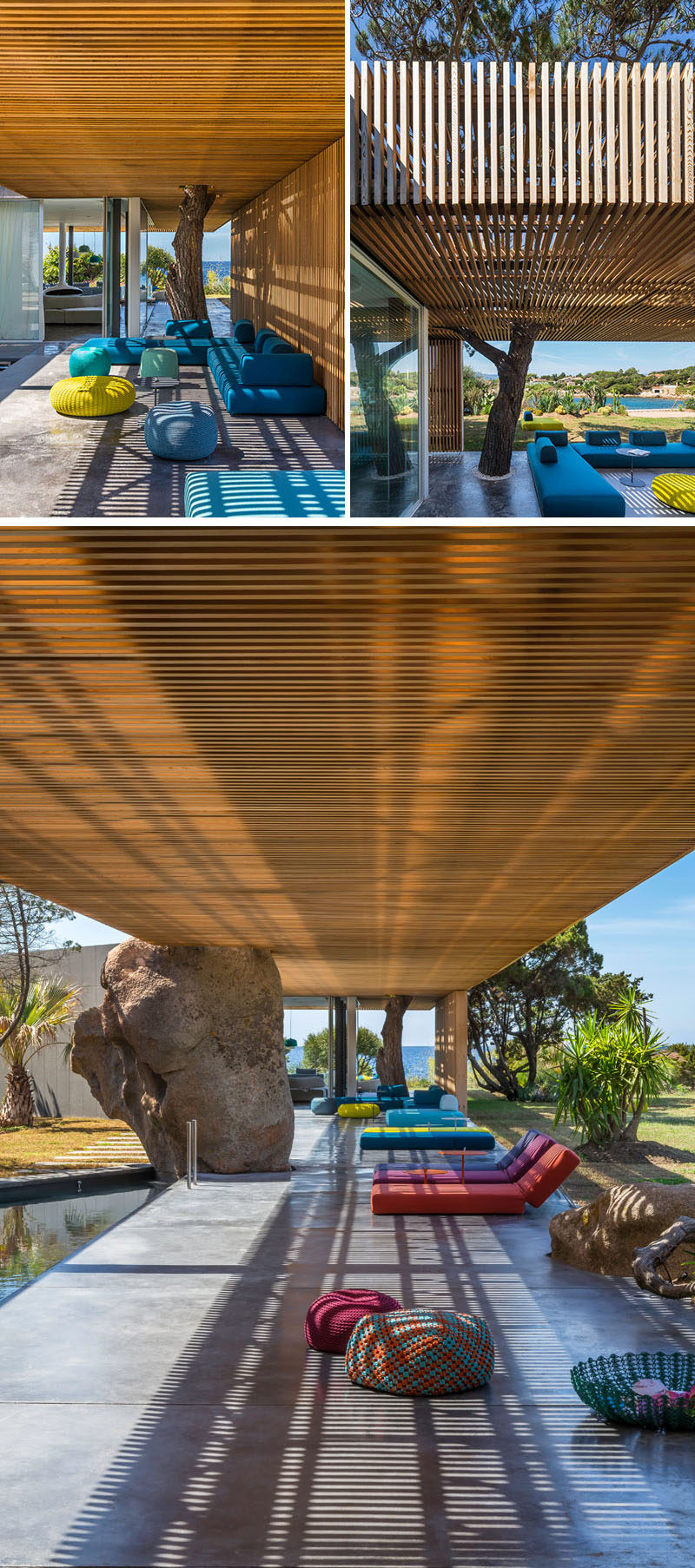
Photography © Florent Joliot
The concrete flooring that links the various areas of the villa becomes the ideal place to relax on the scattered lounges in the shade of the pergola.
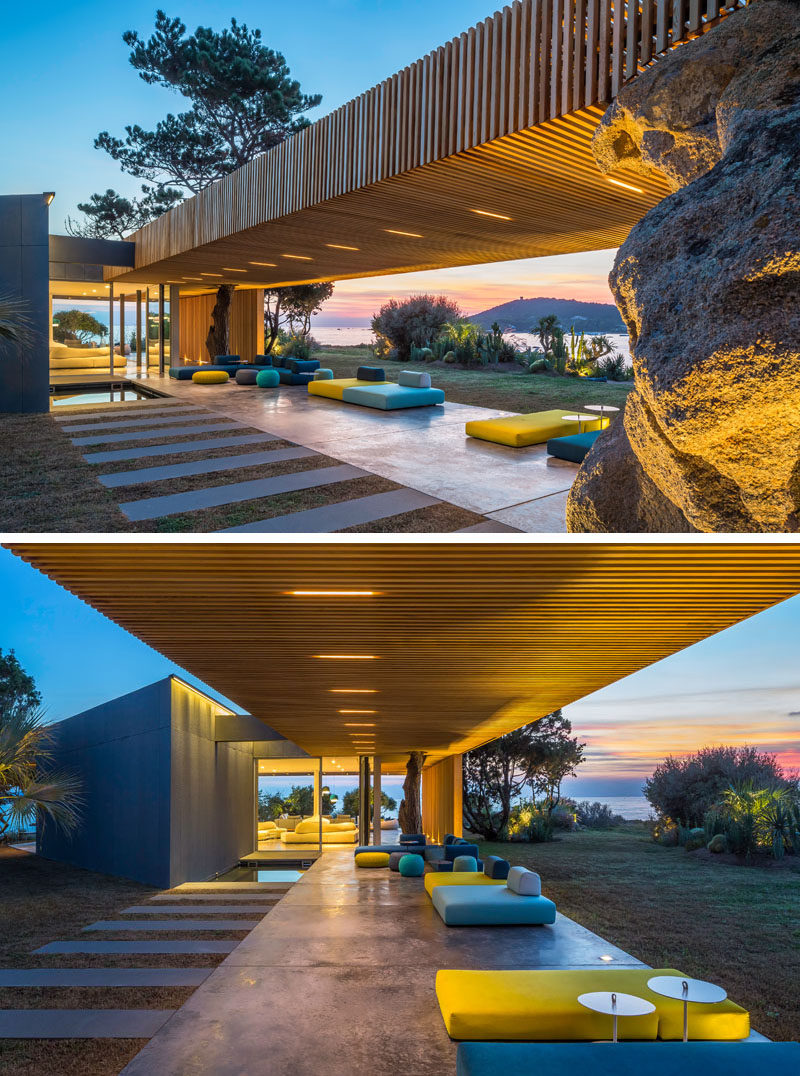
Photography © Florent Joliot
Located to the side of the pergola, is a small private sandy beach that looks out to the sea.
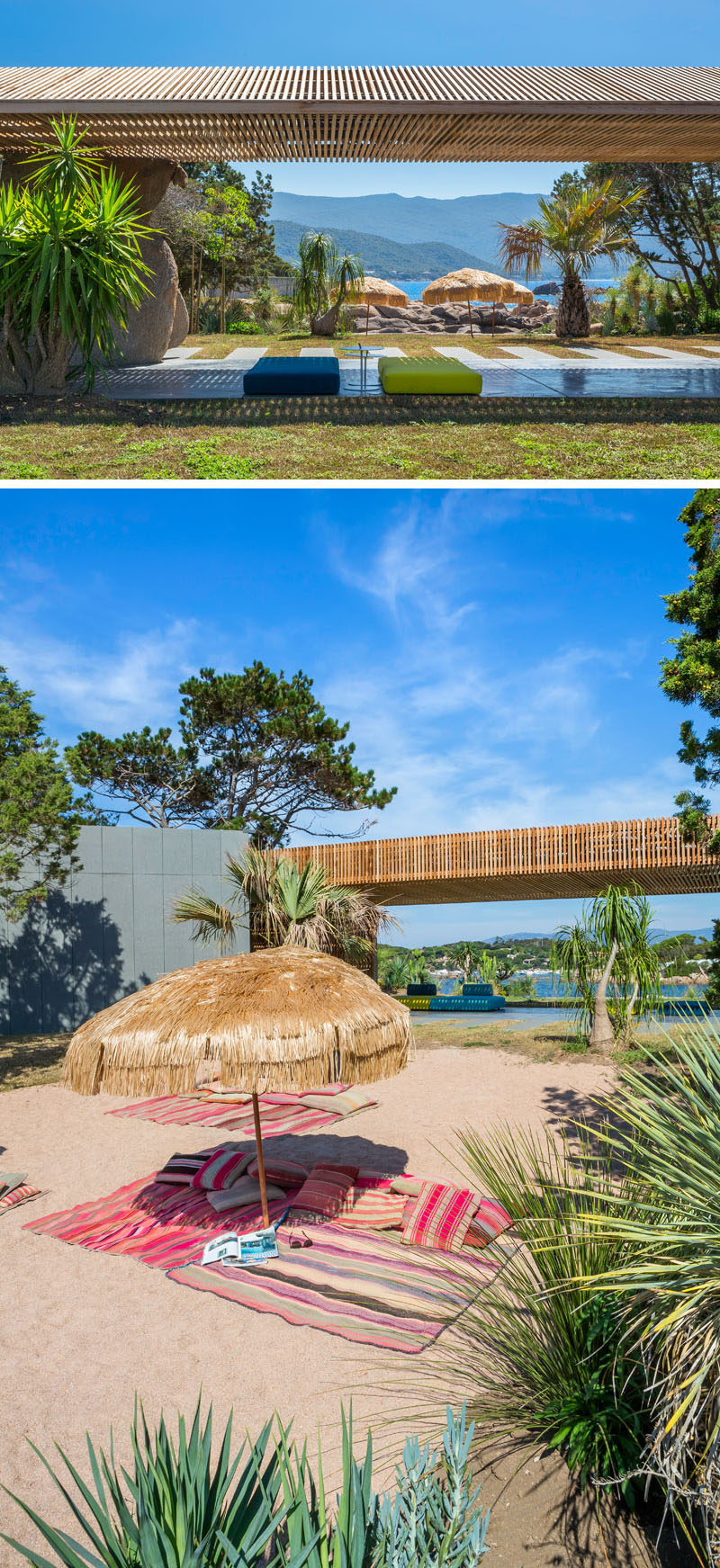
Photography © Florent Joliot
Back under the pergola there’s a long pool that runs alongside it, and a large rock formation has been left in place, and everything has been built around it.
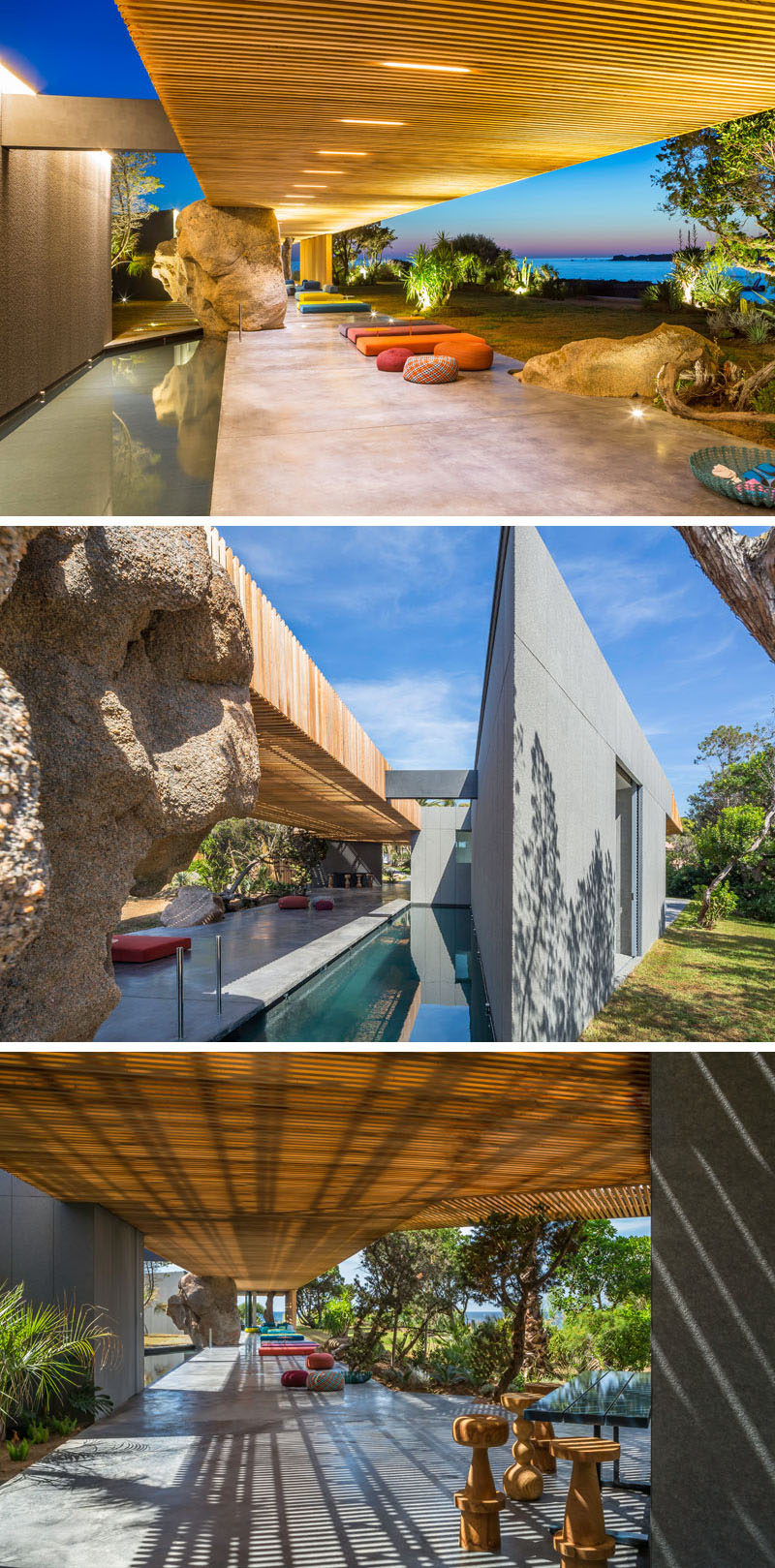
Photography © Florent Joliot
At the end of the pergola, there are covered pathways that lead to the other areas of the villa.
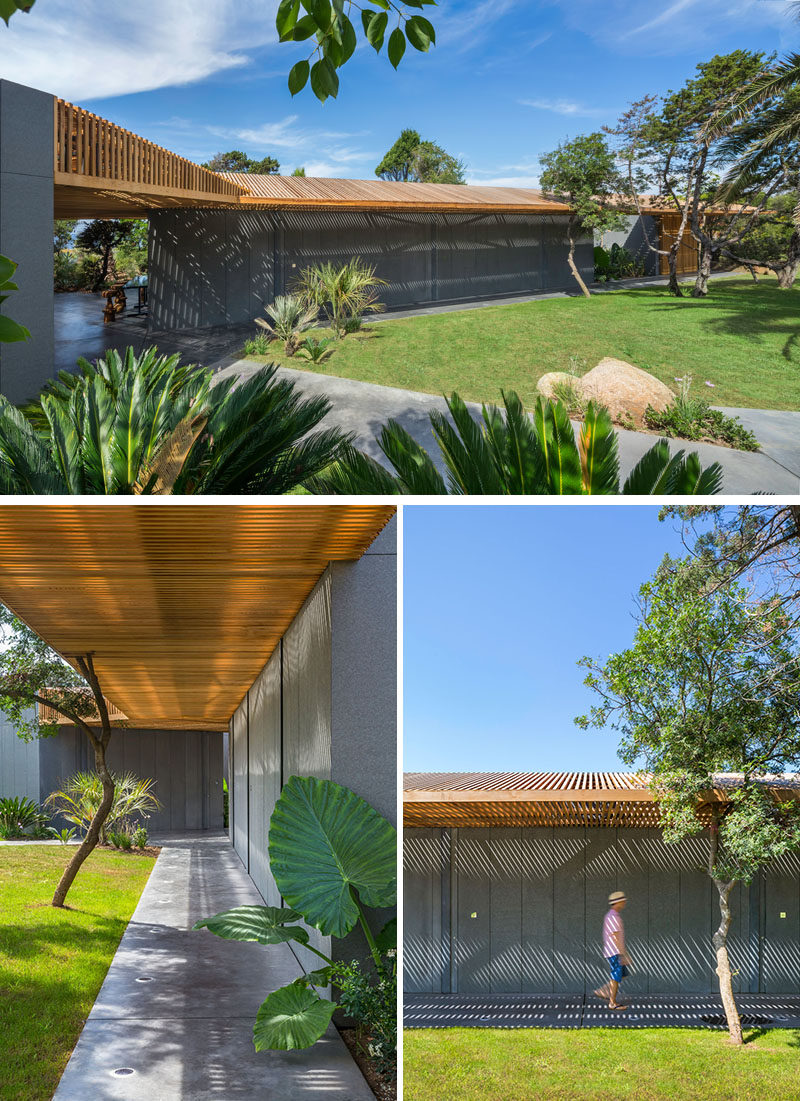
Photography © Florent Joliot
Within this wall is a hidden door, that when opened, reveals the master bedroom.
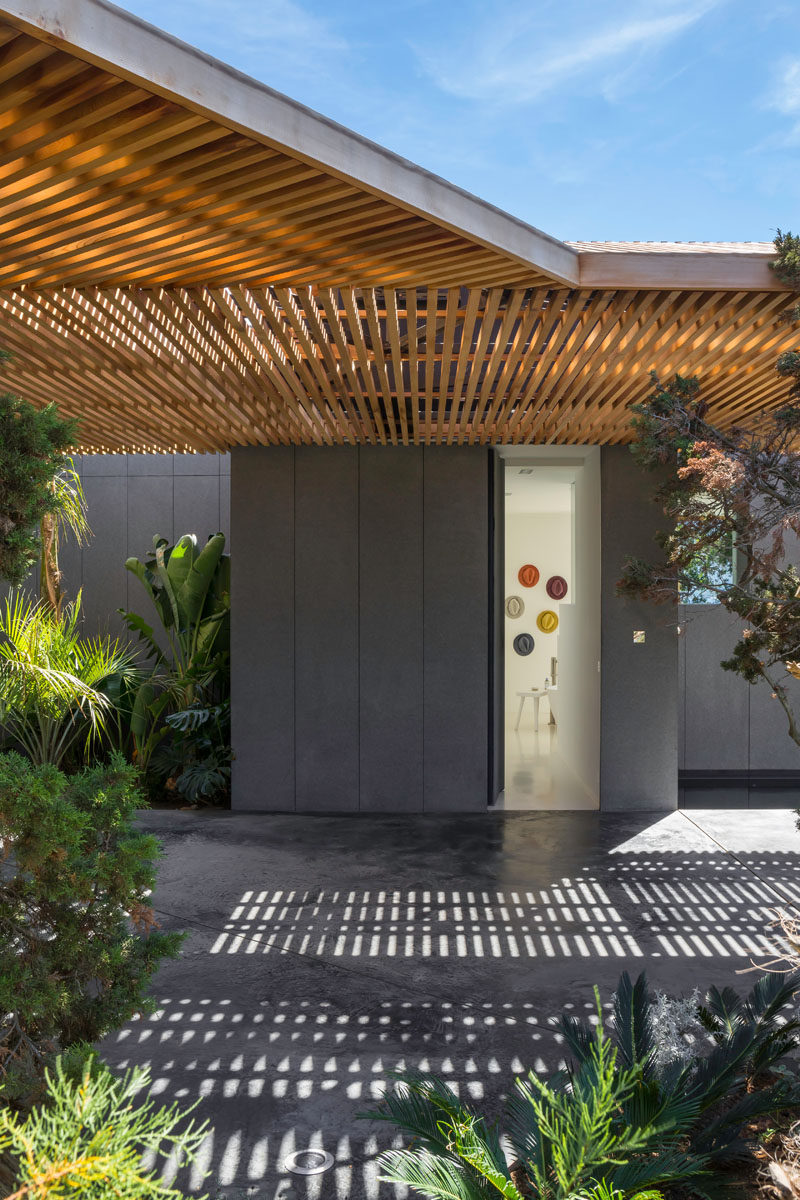
Photography © Florent Joliot
When entering the master bedroom, you are first greeted by a standalone bathtub and then around the corner, you see the bed. The bedroom, as with some of the other bedrooms, open up to the outdoors.
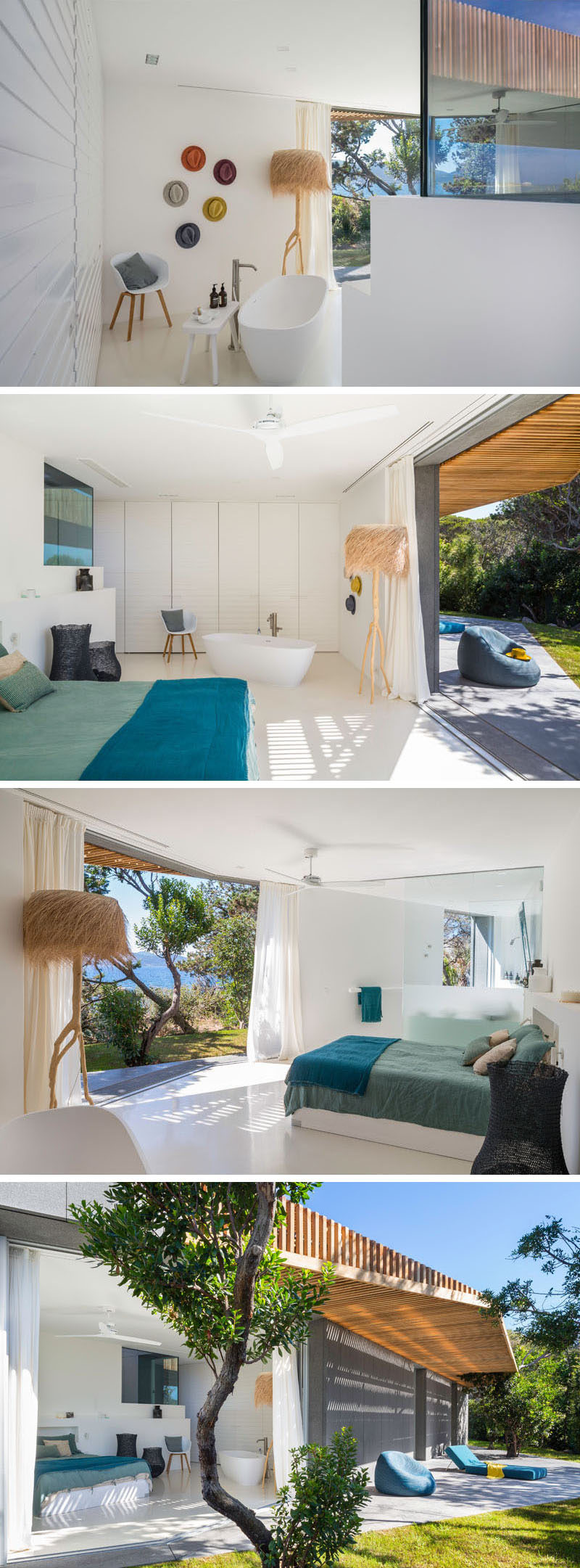
Photography © Florent Joliot
Along from the master bedroom are additional side-by-side bedrooms.
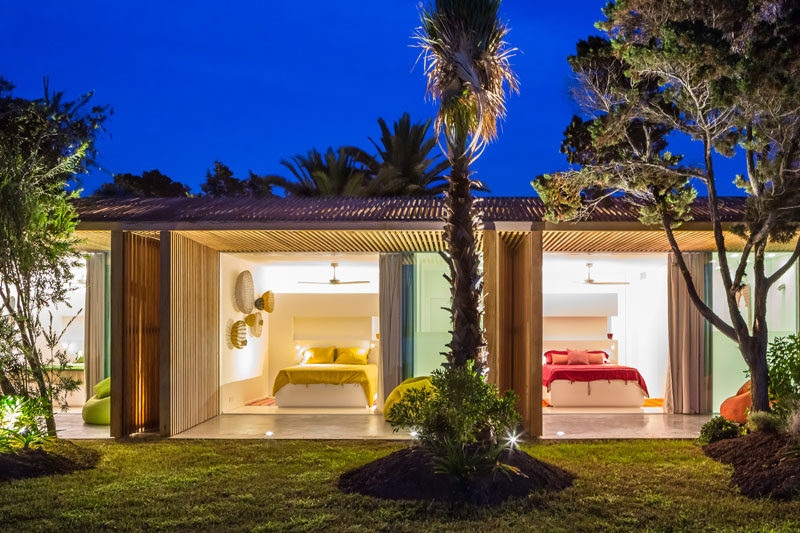
Photography © Florent Joliot
Each bedroom has sliding glass doors and a color theme. This bedroom has a lime-green and white color palette, with woven baskets creating interesting wall decor.
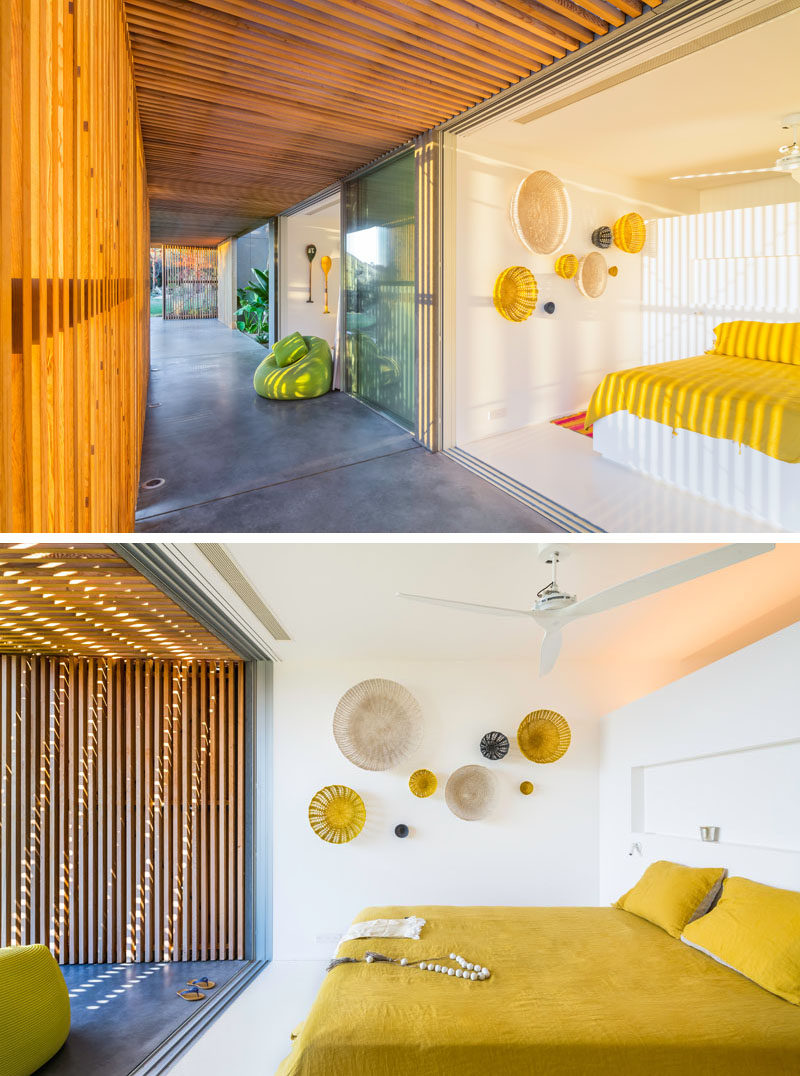
Photography © Florent Joliot
This pink and white bedroom is more private, with its own covered patio area. Wooden masks on the wall create a simple art installation.
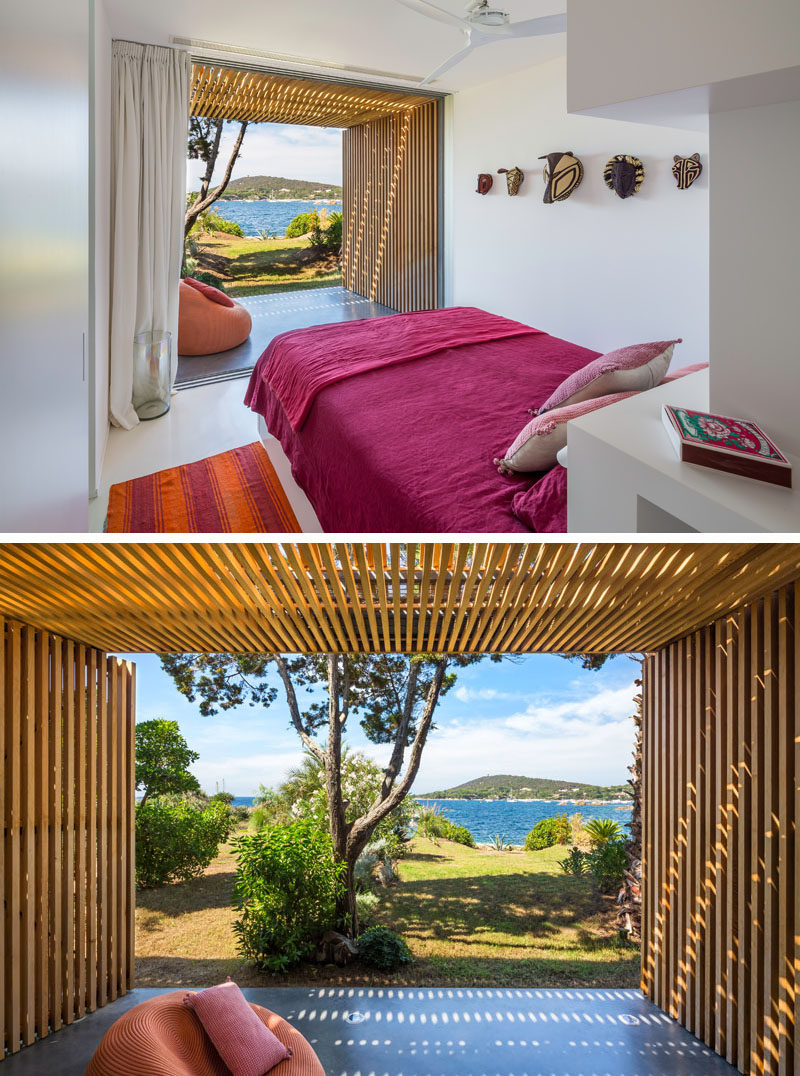
Photography © Florent Joliot
In this bedroom, there’s an ensuite bathroom that features green tiles to match the accents in the bedroom.
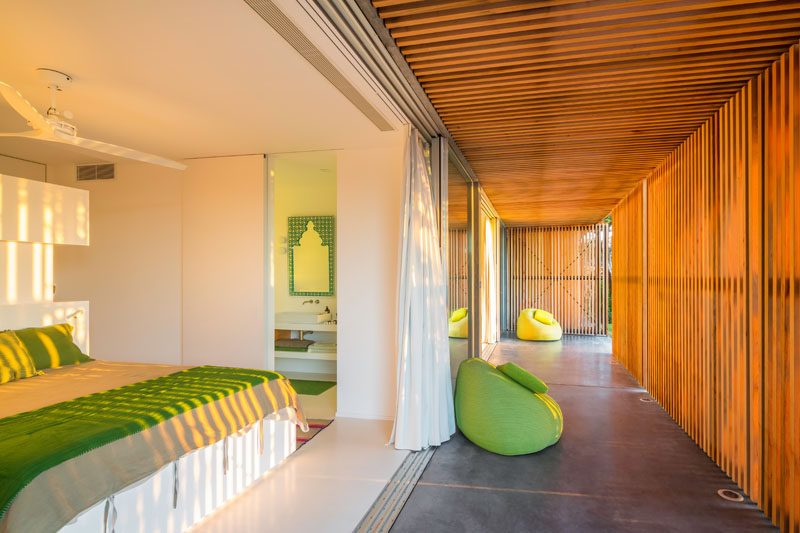
Photography © Florent Joliot
And in case those bedrooms are enough room, there’s also a room with built-in bunk beds. Each set of bunk beds has storage underneath.
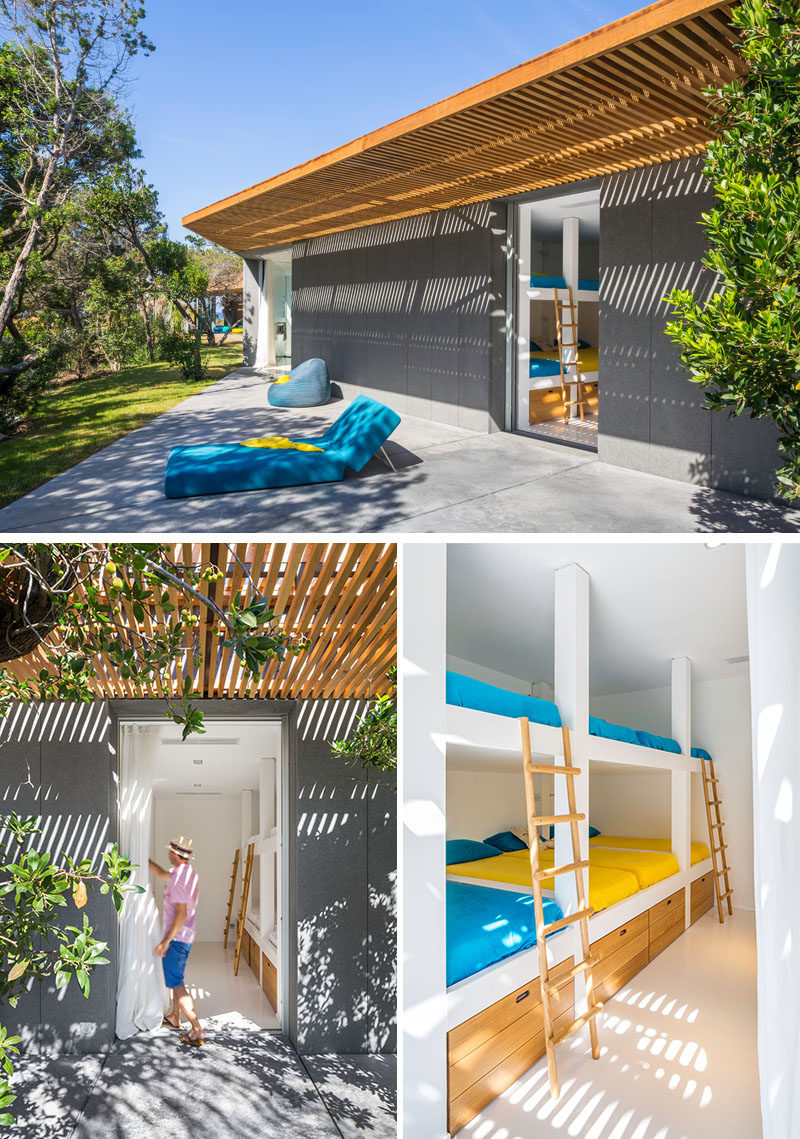
Photography © Florent Joliot
At the end of the villa, there’s also a more tropical area with an outdoor shower and a room set up for massages.
