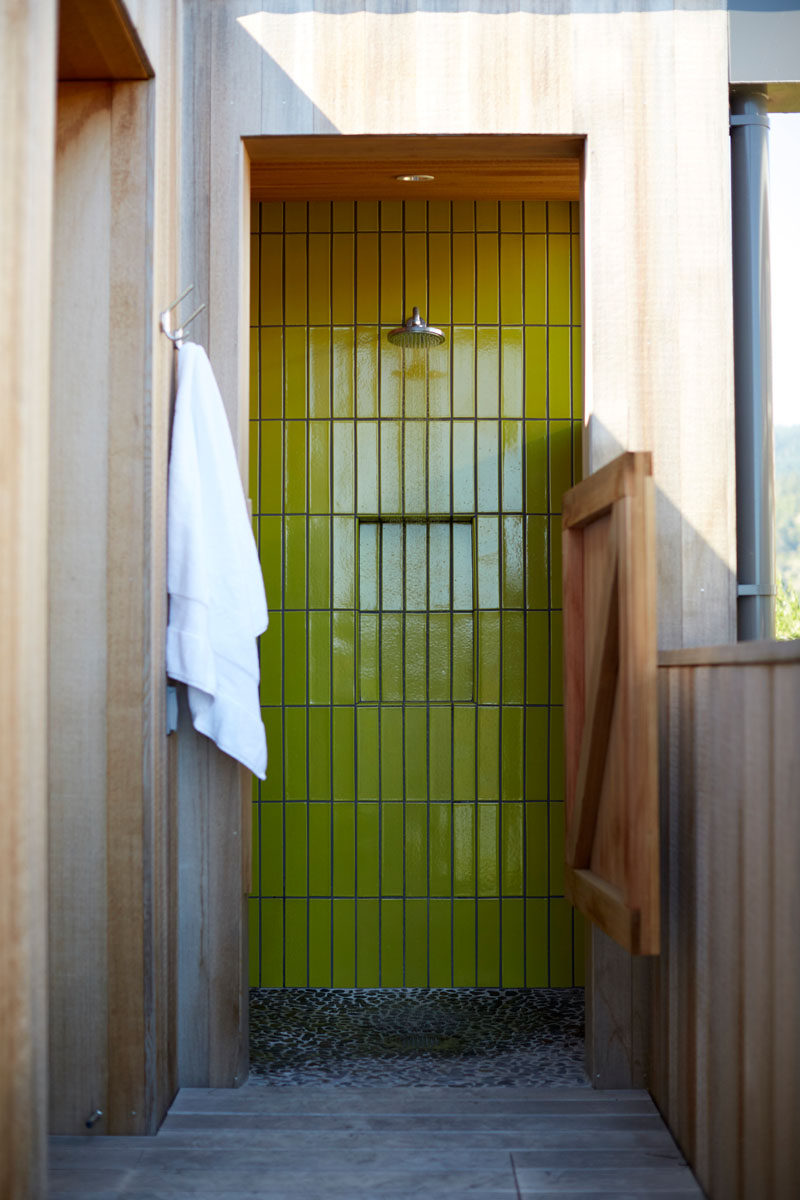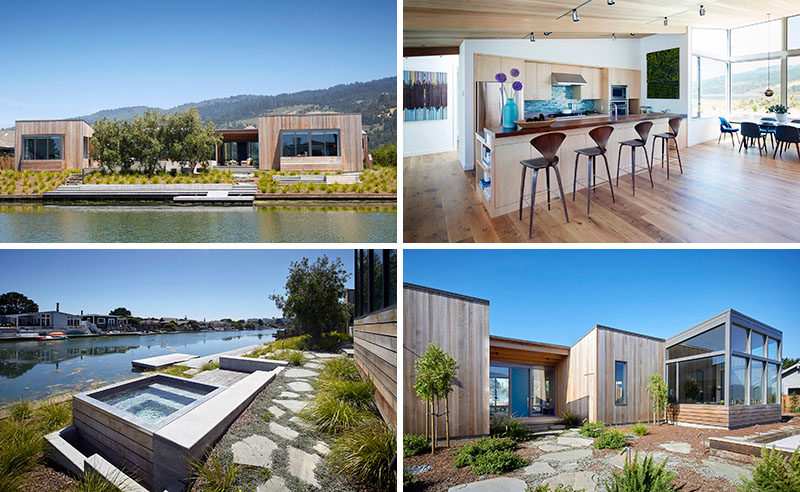Photography by Shaun Sullivan Photography
Turnbull Griffin Haesloop Architects have designed this wood-clad single storey house in Stinson Beach, California, that sits beside a lagoon.
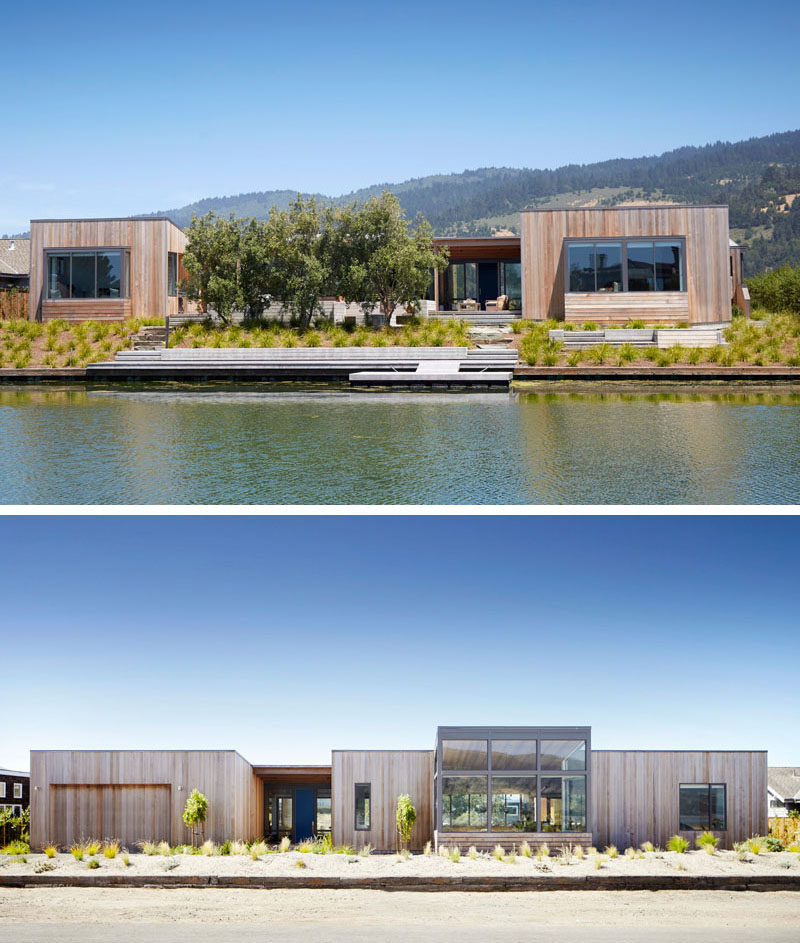
Photography by Shaun Sullivan Photography
At the front of the house, minimal landscaping with stepping stones guides you to the blue front door that adds a pop of color to the home.
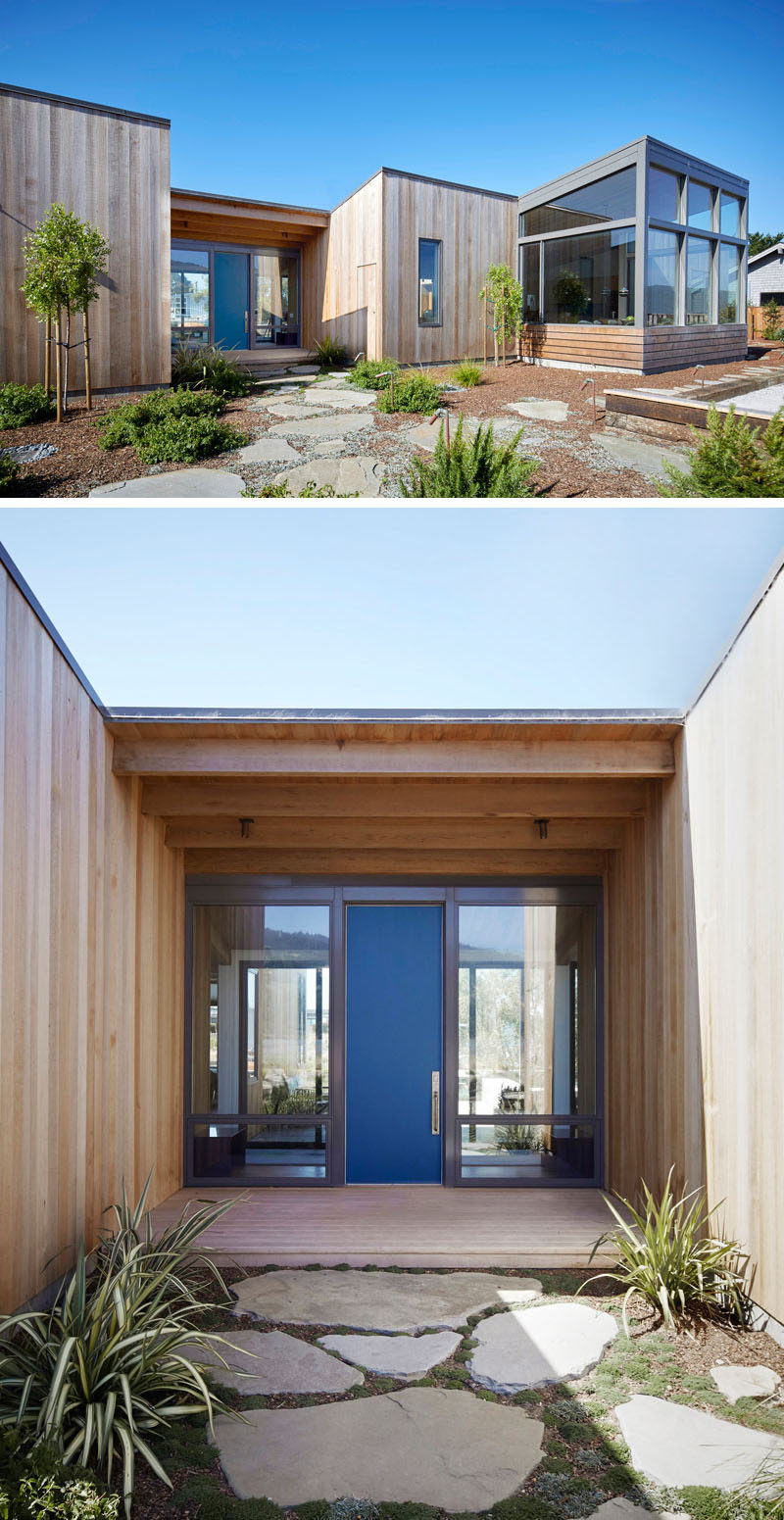
Photography by Shaun Sullivan Photography
Inside, wide board oak has been used on the floor and the ceiling is covered in cedar. Custom built-in furniture and storage rounds out the living room design.
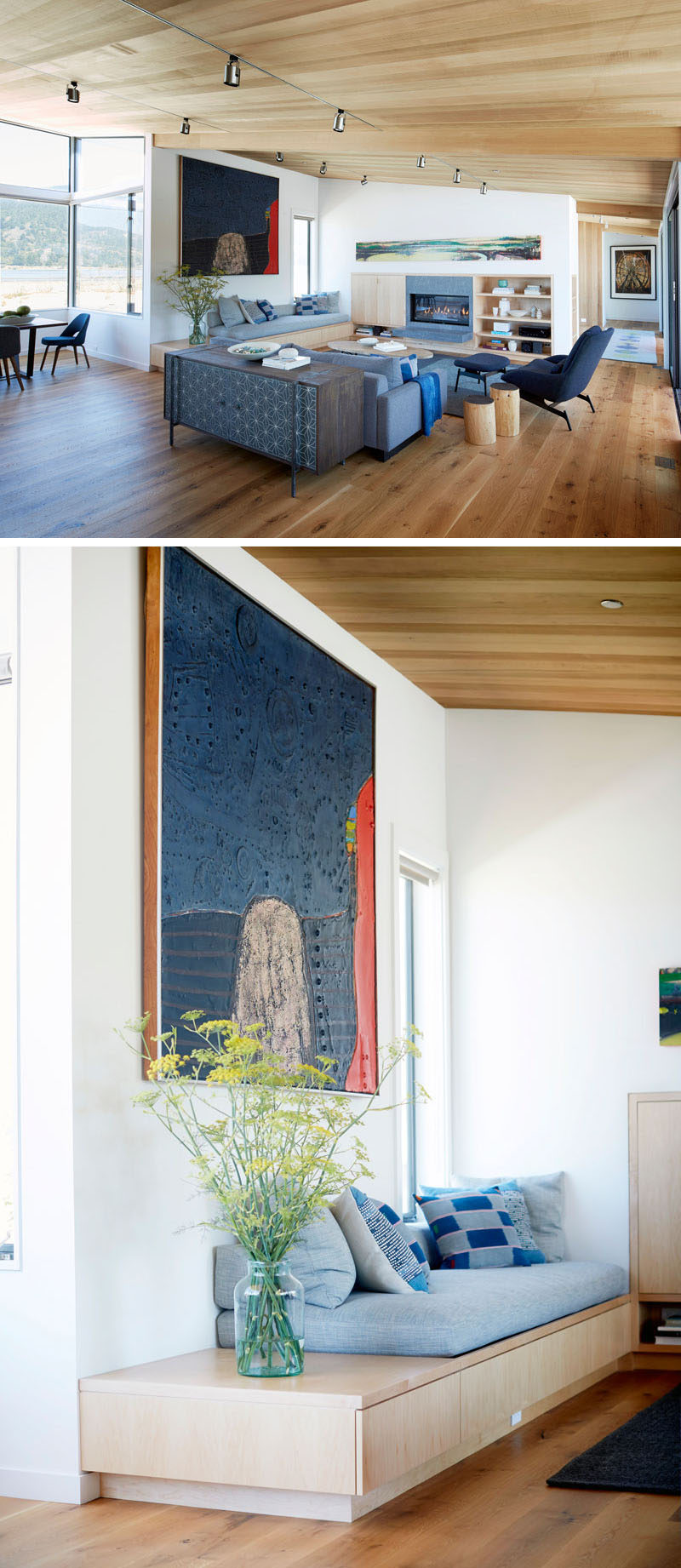
Photography by Shaun Sullivan Photography
In the kitchen, light wood cabinetry has been paired with dark countertops for a contemporary look.
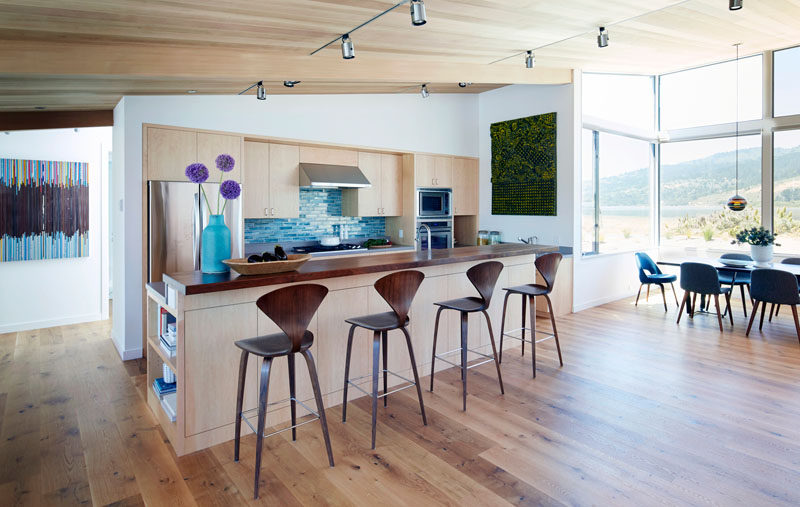
Photography by Shaun Sullivan Photography
In the dining room, two delicate pendant lamps hang from the ceiling, while the large windows allow for plenty of natural light to fill the interior and they frame the surrounding views.
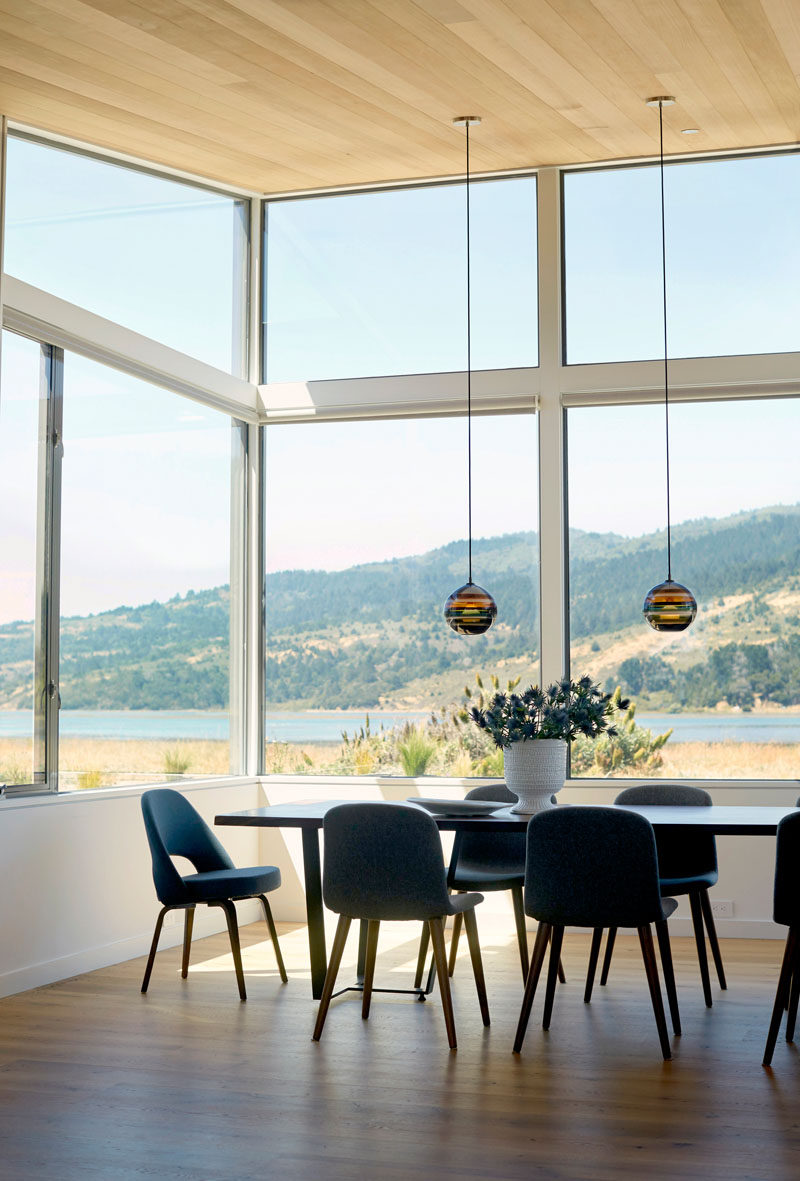
Photography by Shaun Sullivan Photography
In the bedroom, a built-in upholstered window seat perfectly fits the length of the window and provides the perfect reading space.
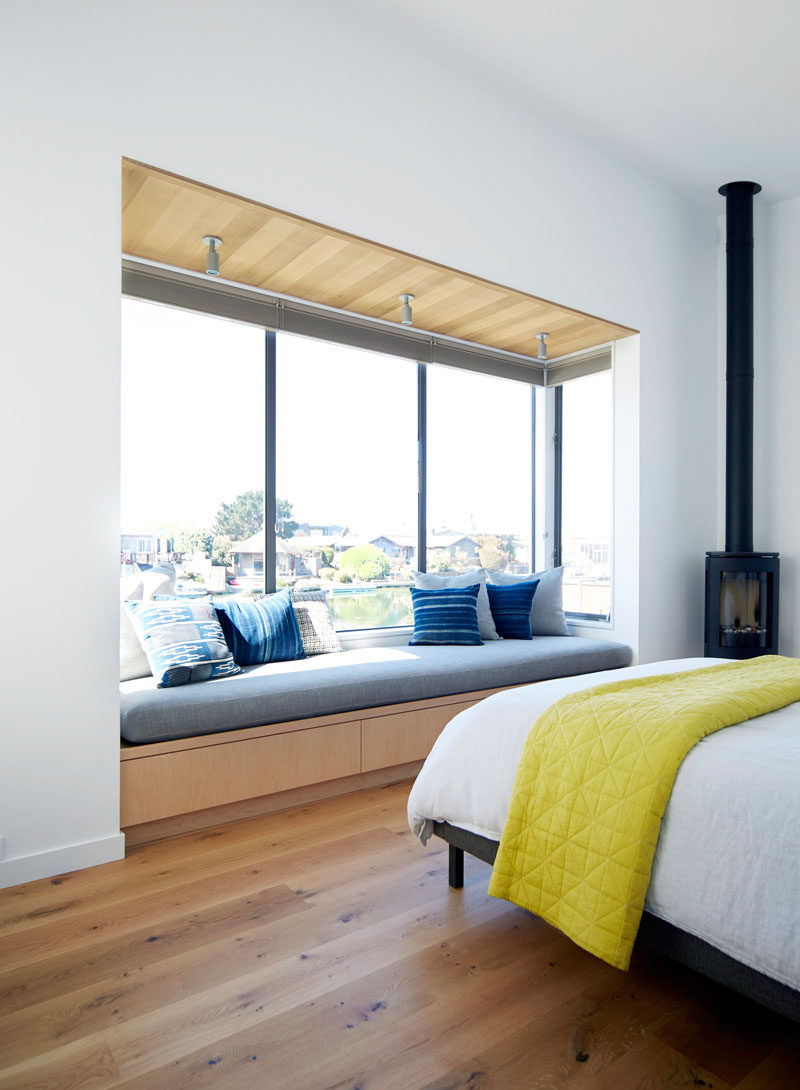
Photography by Shaun Sullivan Photography
The outdoor spaces at the rear of the home that overlooks the lagoon, have been set up for ultimate outdoor entertaining. There’s an outdoor bbq/kitchen, dining table, lounge area, a partially sunken secondary lounge with firepit, and on a lower level, there’s a hot tub and a dock providing access to the lagoon.
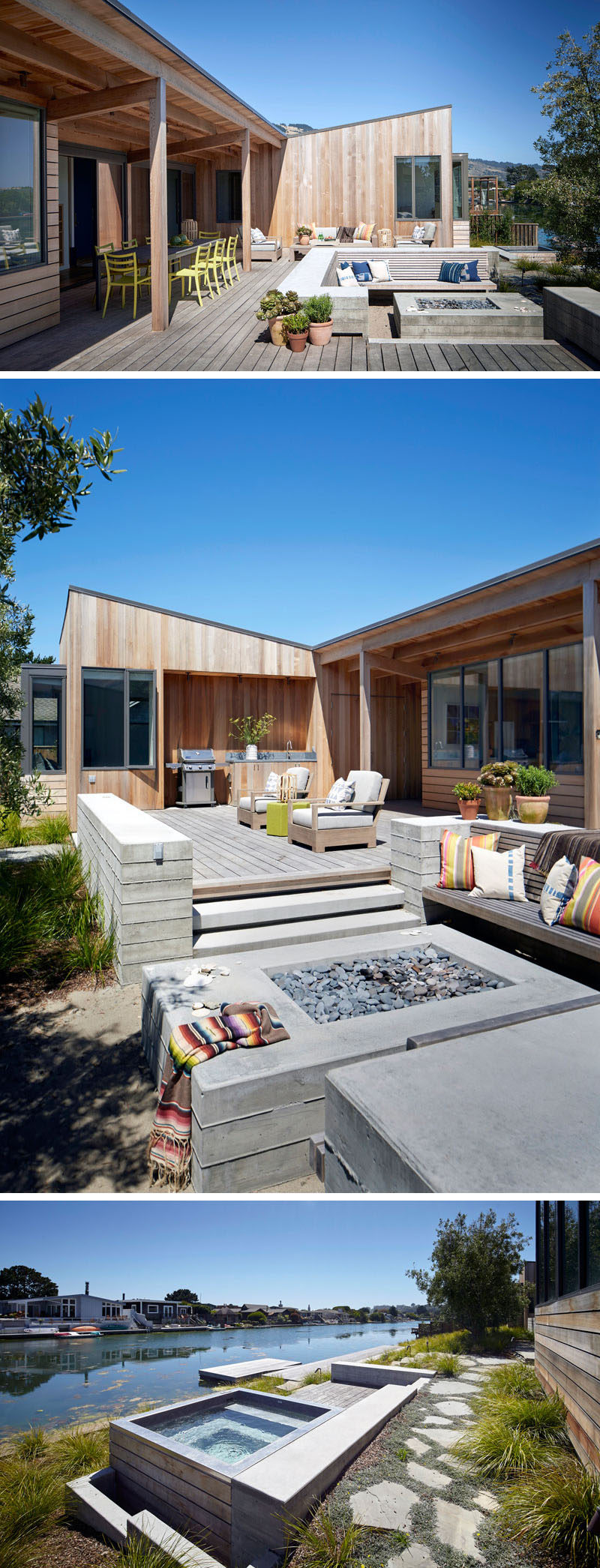
Photography by Shaun Sullivan Photography
If all of that wasn’t enough for you, there’s also an outdoor shower to rinse off in.
