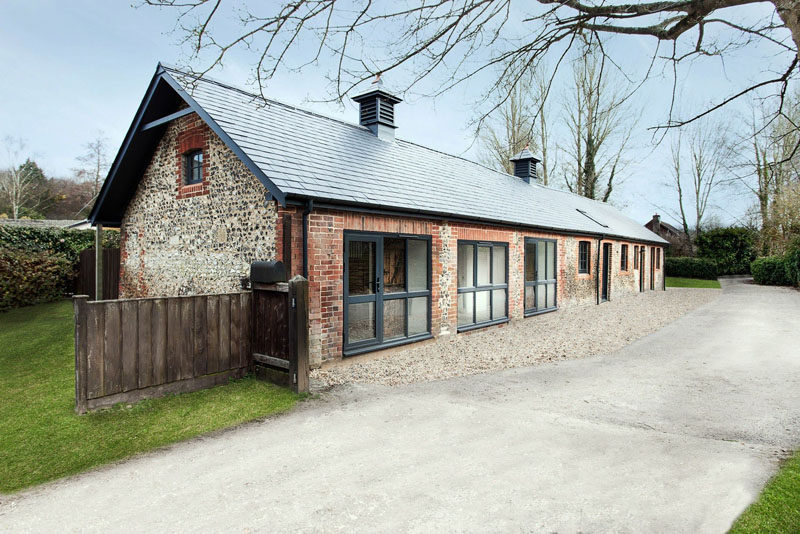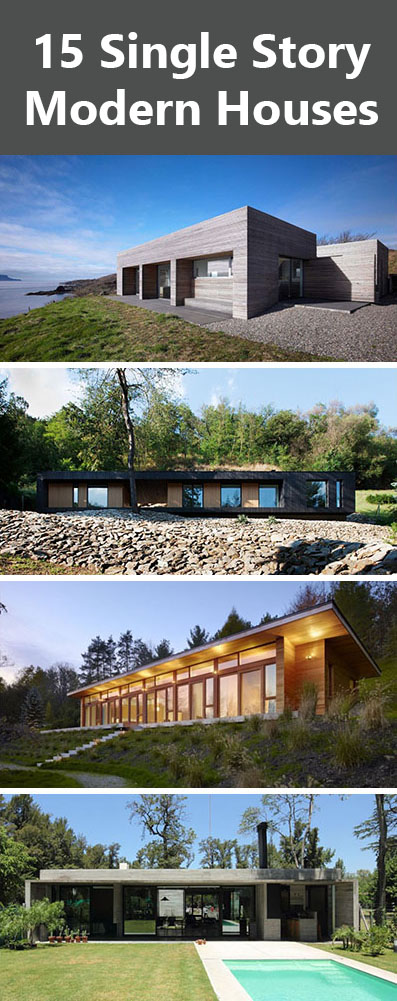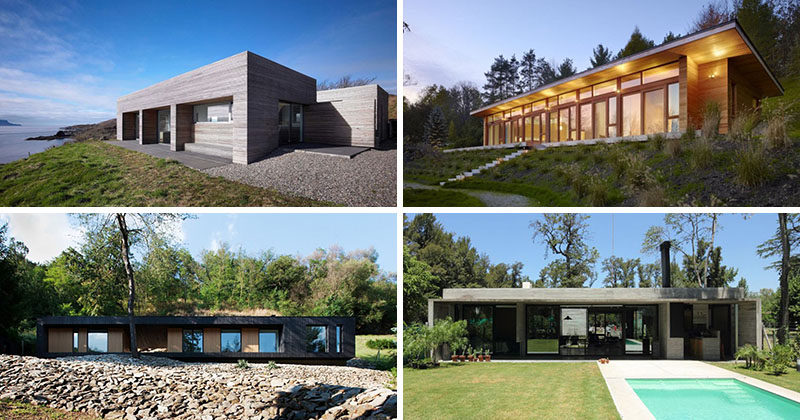
While multilevel homes are what many families require, the simplicity of a single level home is great for those who want to avoid staircases, have limited mobility, or just want the simplicity of a single story home. Today we’re sharing 15 examples of single story modern houses from around the world.
1. This modest single story house overlooking the water is clad in light wood and has large windows to take advantage of the views of the landscape.
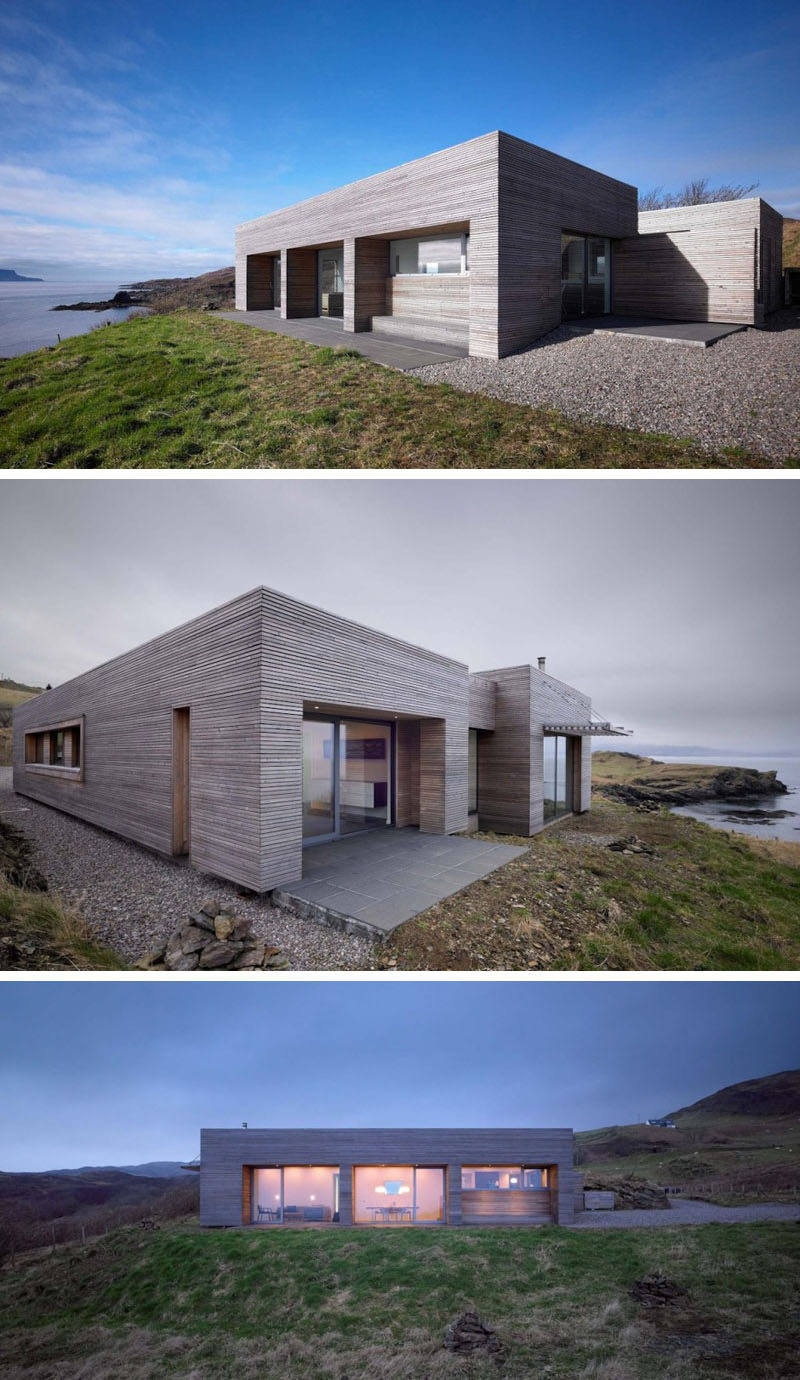
Dualchas Architects designed this contemporary house on the Isle of Skye in Scotland. Photography by Andrew Lee.
2. High ceilings and large windows make this single story house feel open and airy and more spacious than it actually is.
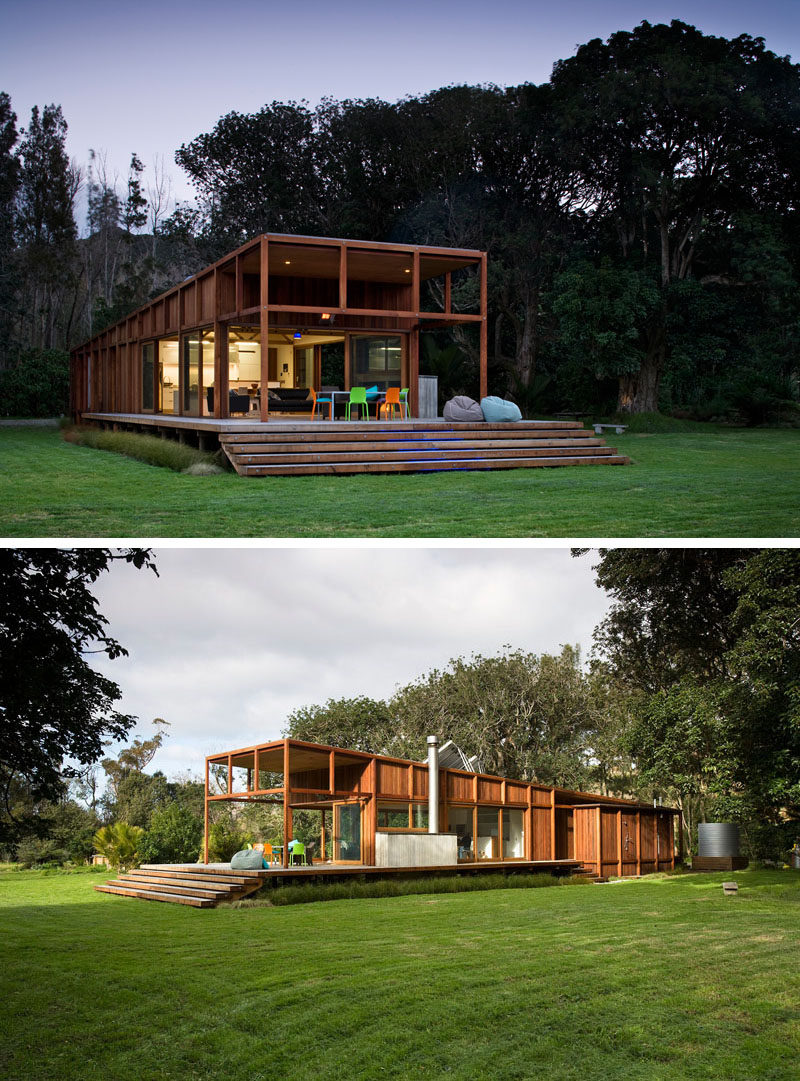
Crosson Clarke Carnachan Architects designed this modern New Zealand house. Photography by Simon Devitt.
3. The touches of black on the exterior of this all white single level house create a dramatic contrast that’s made even more dramatic with the help of the lights in the pool and near the fence.
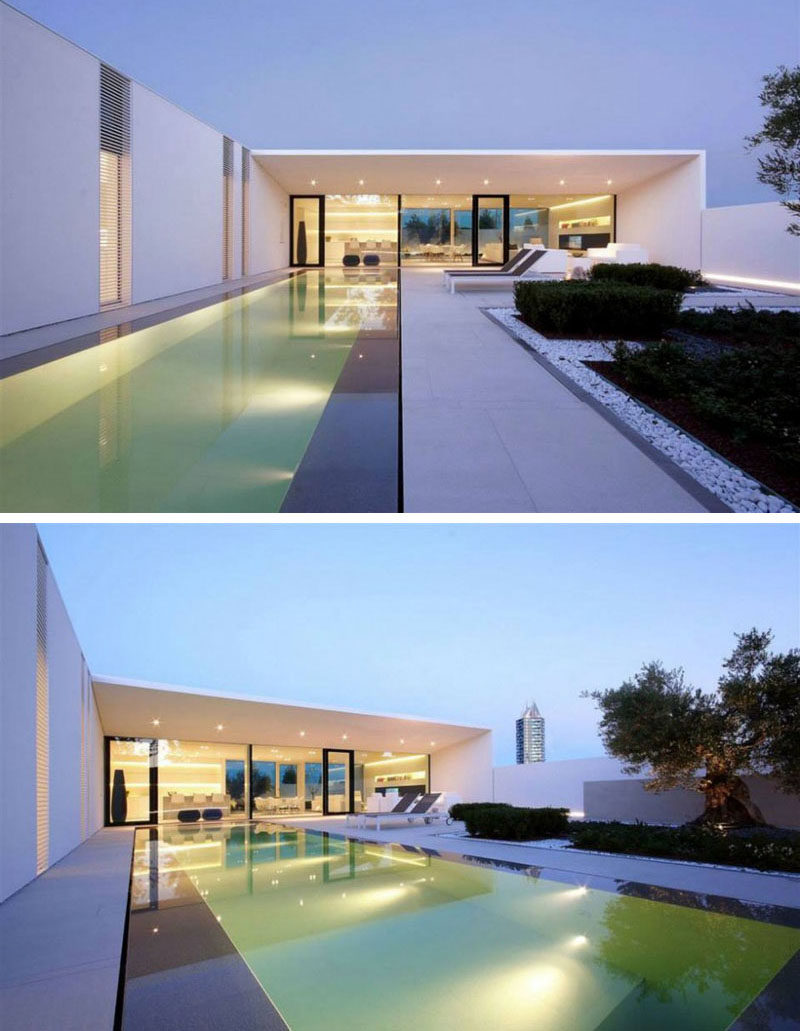
JM Architecture designed this single-family home in Italy. Photography by Jacopo Mascheroni.
4. This single story house is made from warm materials and features things like uplighting, mechanical shutters, and a simple design that give it a contemporary look.
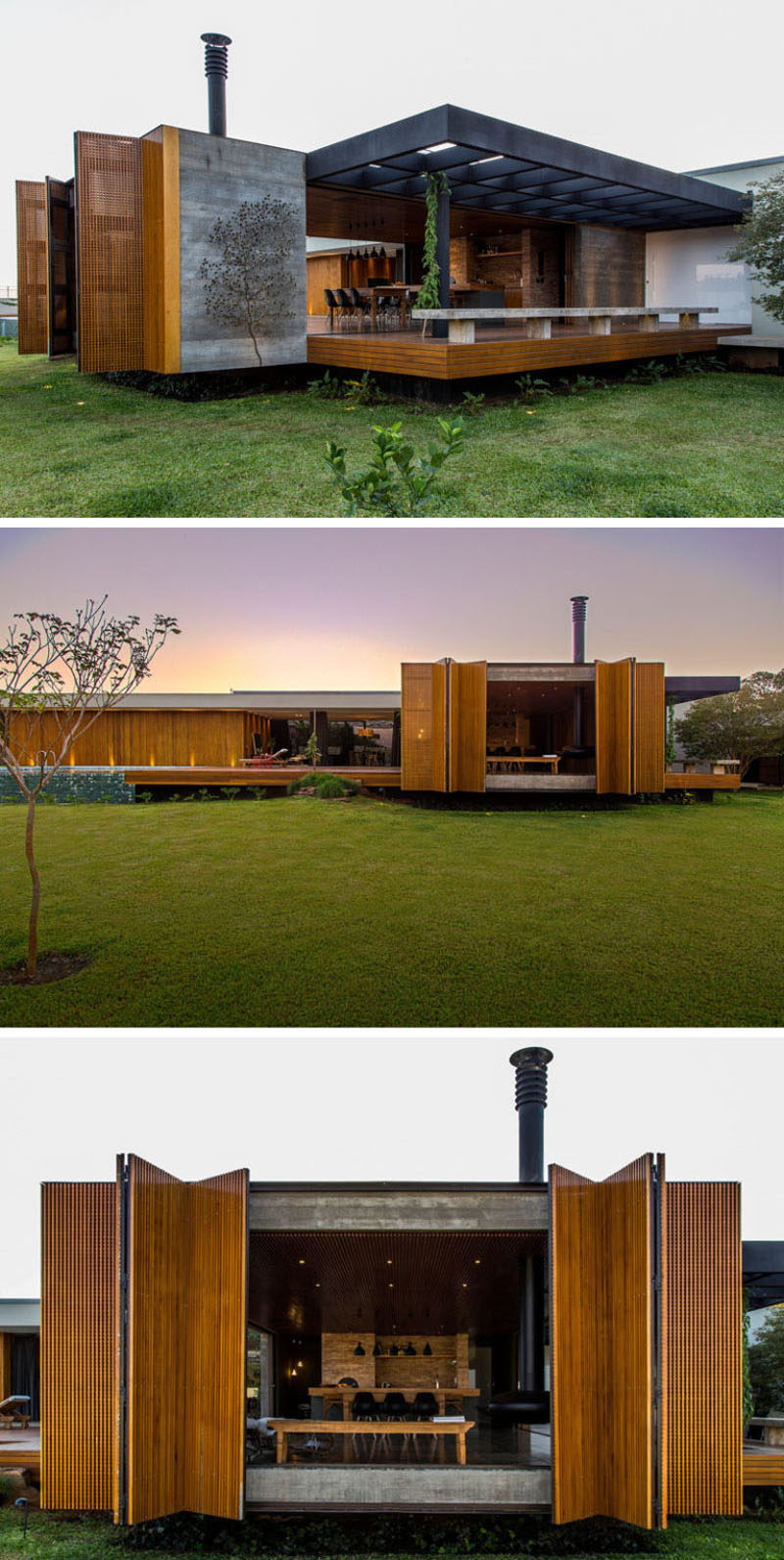
mf+arquitetos designed this modern Brazilian house. Photography by Renato Moura.
5. Blackened wood contrasts the light wood siding to create a modern looking single story house.
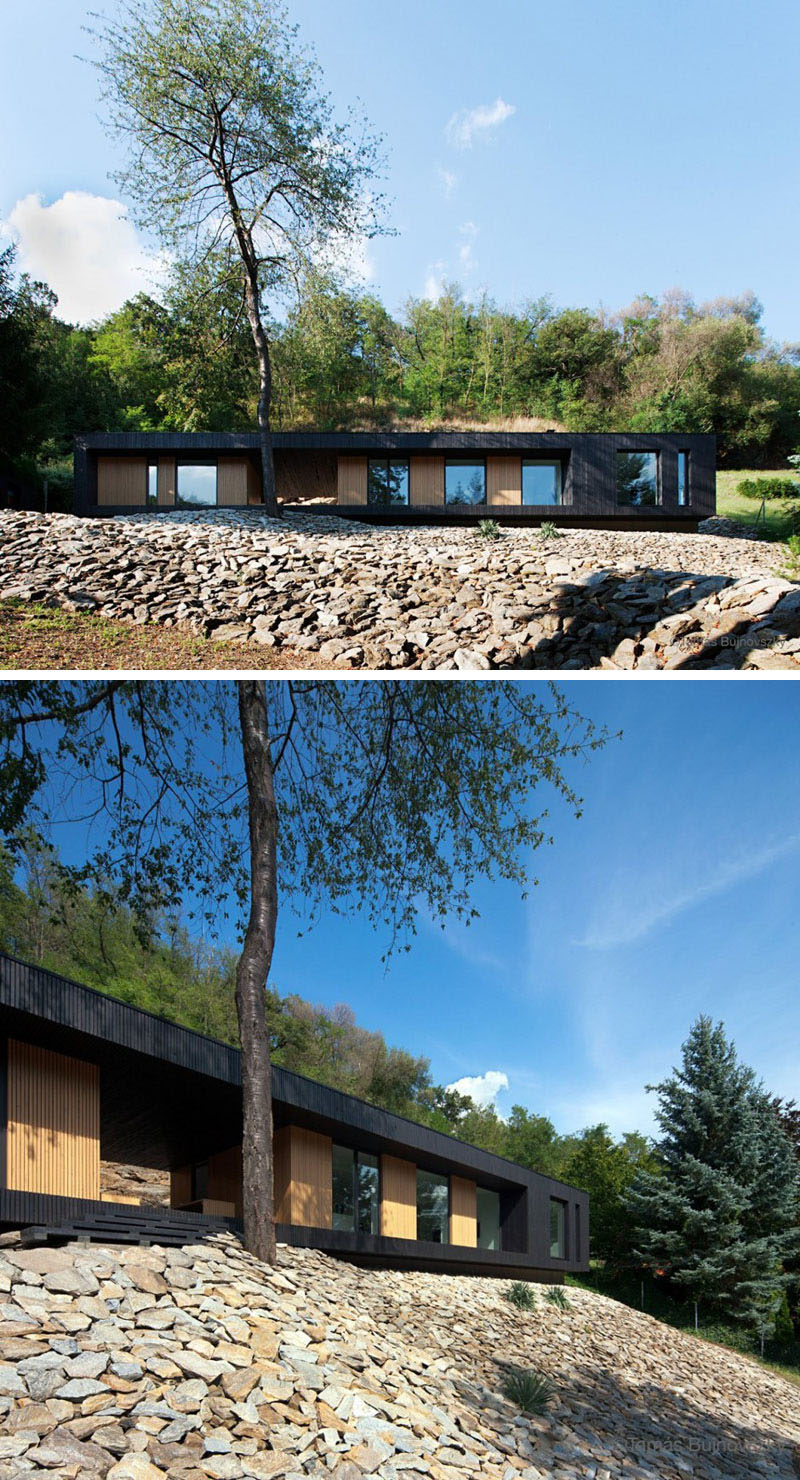
Béres Architects designed this Hungarian house. Photography by Tamás Bujnovszky.
6. Glass walls make up the back of this single story house to let in all the natural light and keep the home feeling bright and airy.
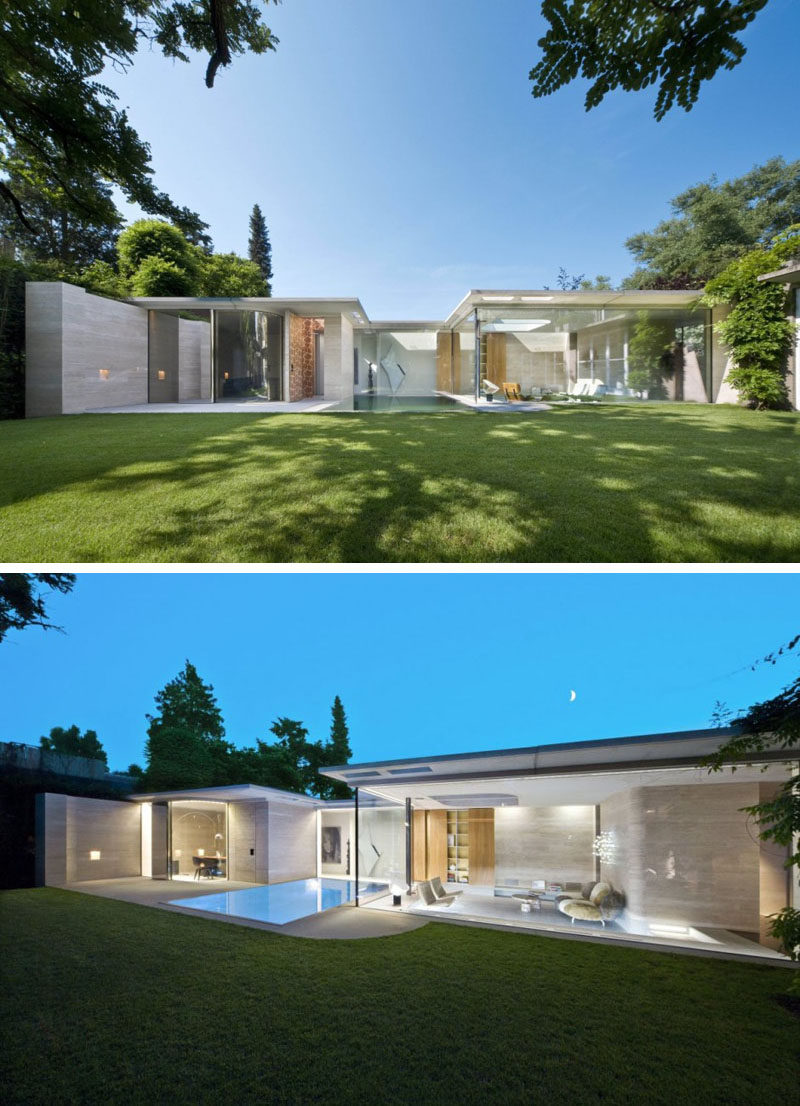
De Bever Architecten designed this house in Eindhoven, The Netherlands. Photography by Norbert van Onna.
7. Double height ceilings in this house make it appear larger while the single story layout makes it easy to maneuver.
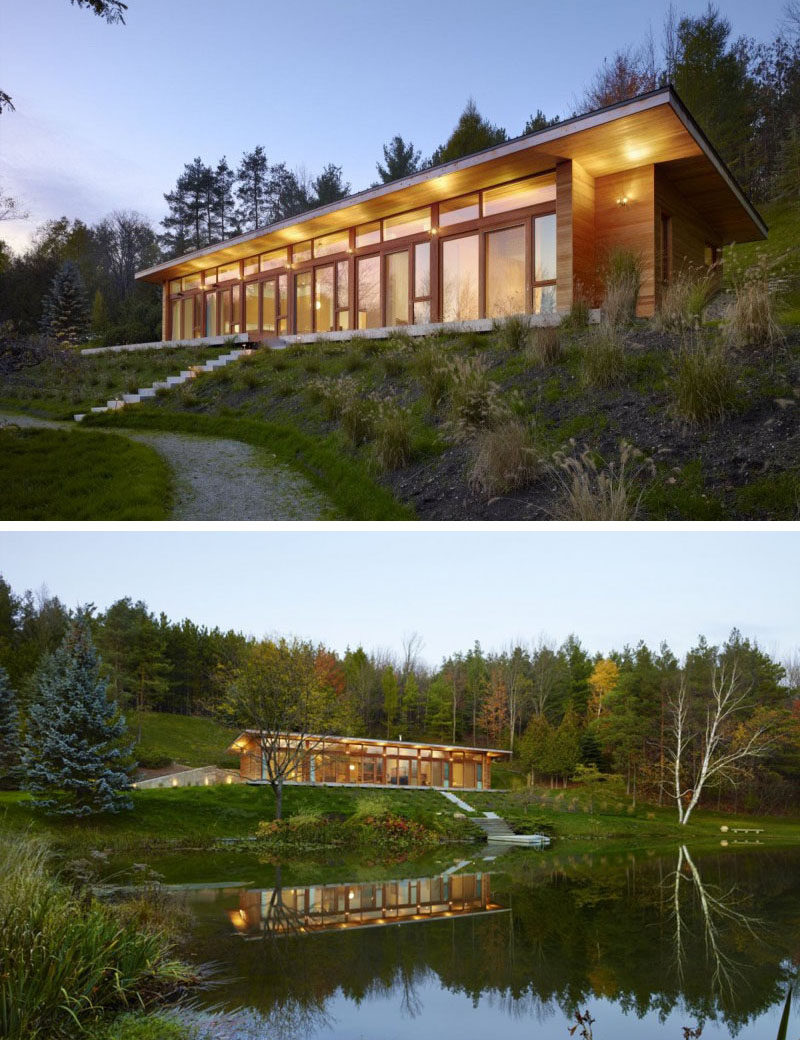
Superkül Inc Architect designed this house in Ontario, Canada. Photography by Shai Gil.
8. Wooden shutters provide privacy to the front of this single story house that opens up in the back to enable indoor outdoor living.
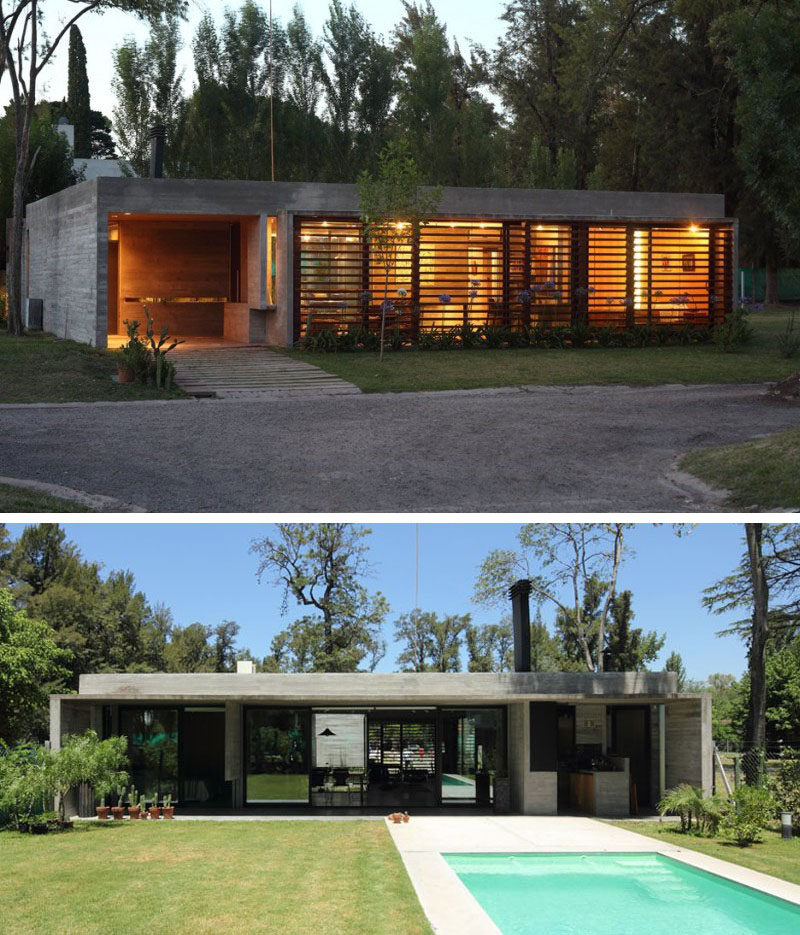
BAK Architects designed this house in Province, Argentina.
9. This modern single story house was designed to make it easy for a retired couple and their disabled daughter to get around.
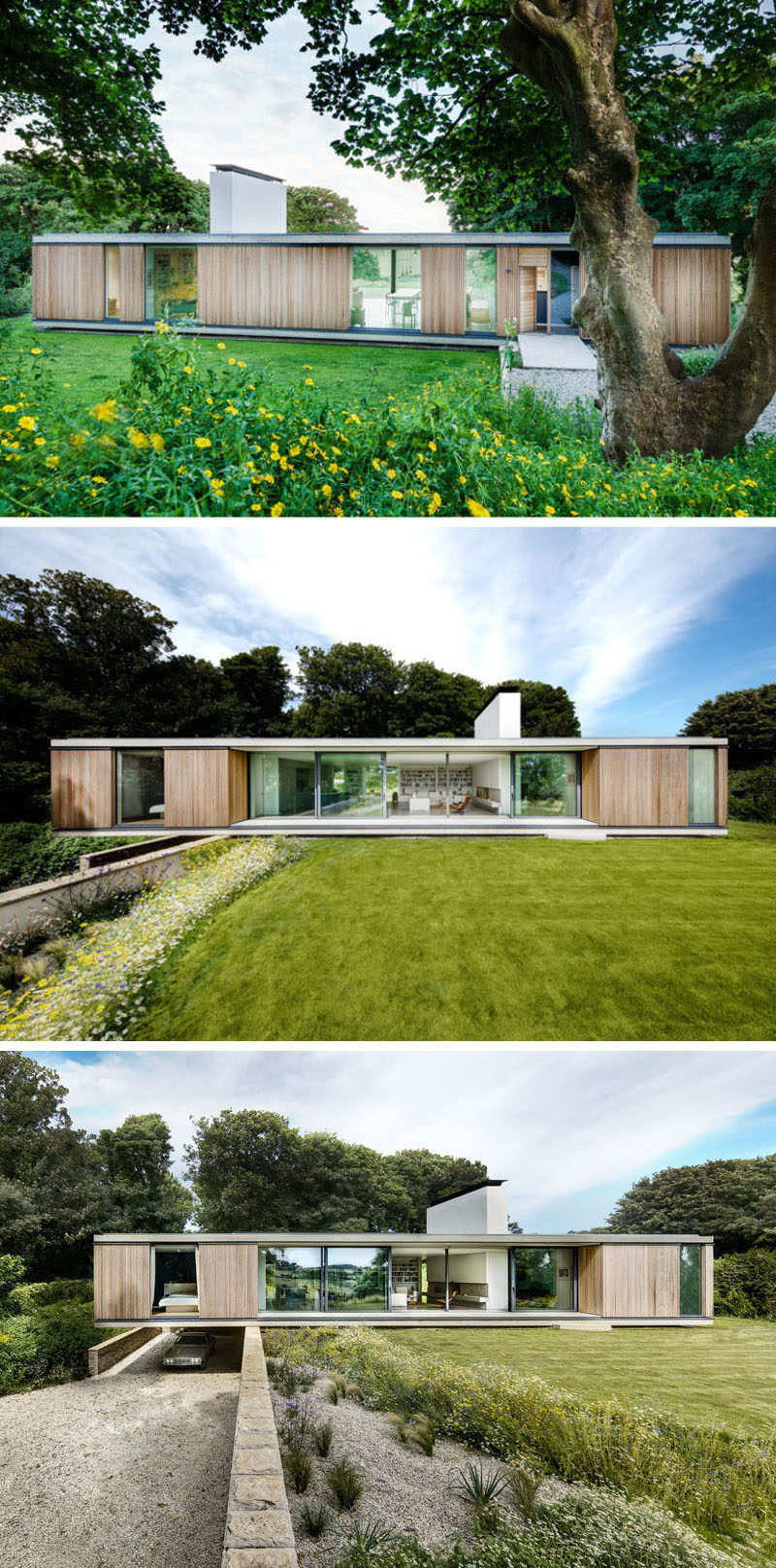
Ström Architects designed this home in Swanage, England. Photography by Martin Gardner.
10. The living space of this small single story house has been extended with the help of a semi-private courtyard at the front of the home.
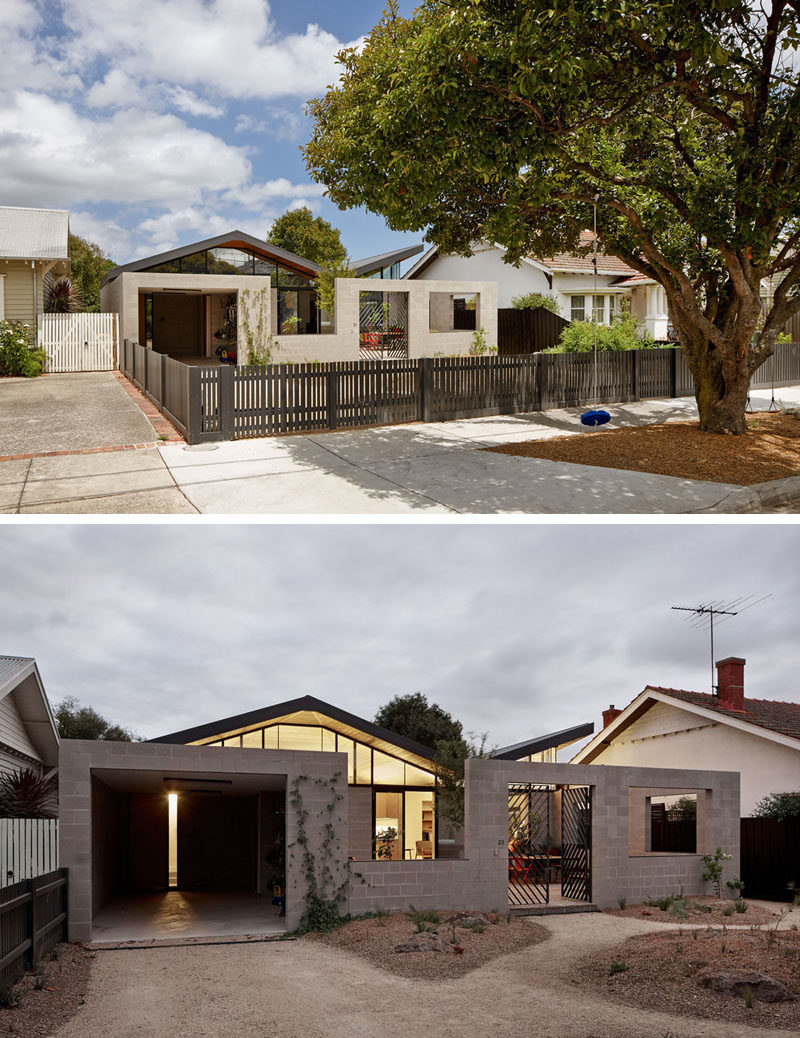
MRTN Architects designed this Australian house. Photography by Peter Bennetts.
11. This single story house fits right into it’s earthy surroundings with rammed earth walls, while still looking modern and inviting.
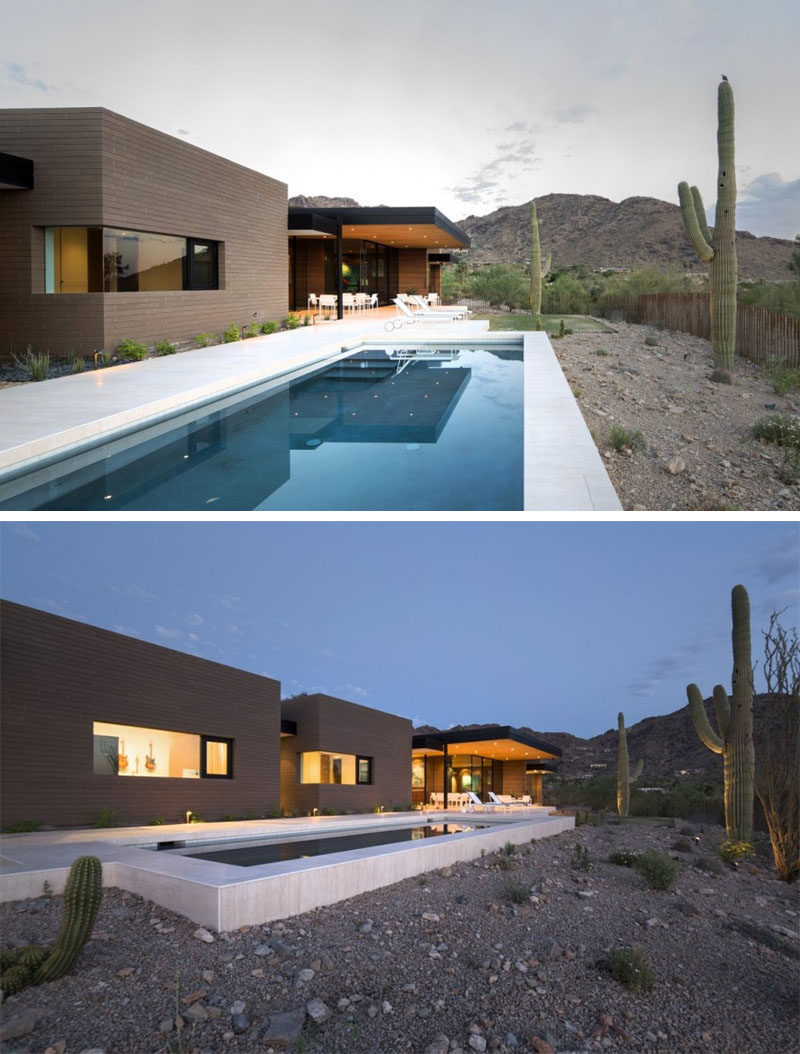
Kendle Design Collaborative designed this rammed earth house in Paradise Valley, Arizona. Photography by Winquist Photography.
12. The exterior of this single story house is clad in steel that creates harsh lines but that are softened by the trees surrounding it.
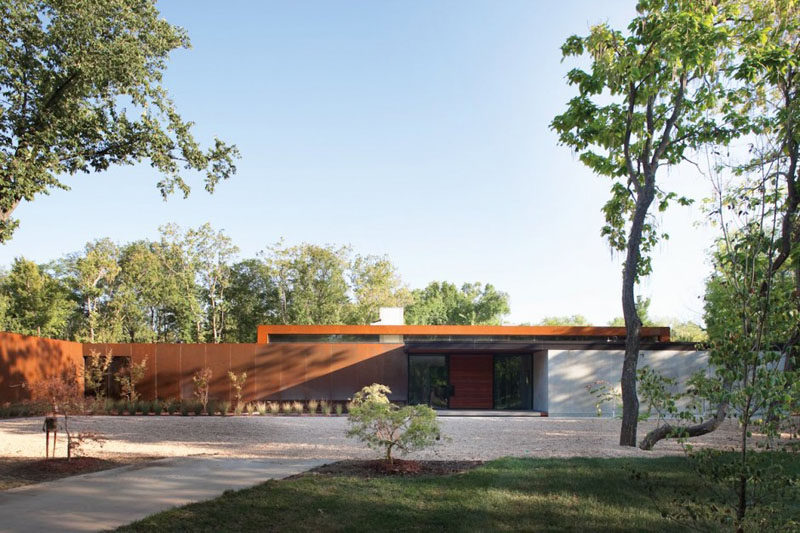
Hufft Projects designed this contemporary house in Joplin, Missouri.
13. The minimalist design of this single story house features lots of windows to make it easy to always feel connected to the outdoors.
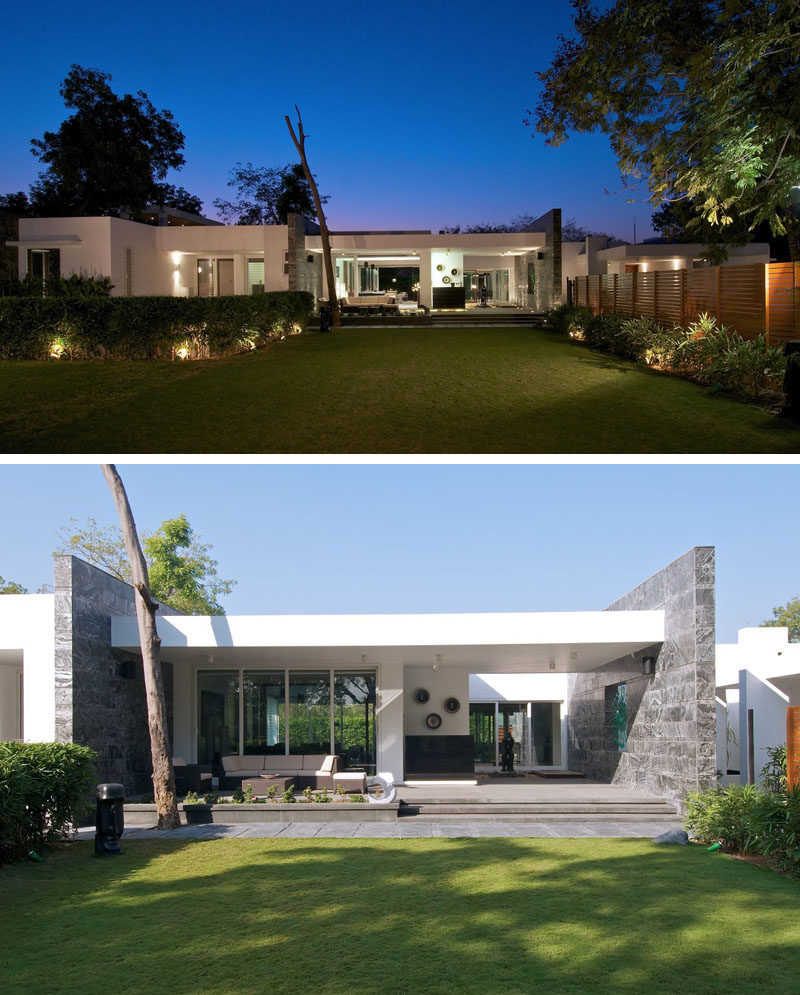
Atelier dnD designed this house in Baroda, India.
14. This single story house makes it easy for the family to stay connected no matter where they are in the house.
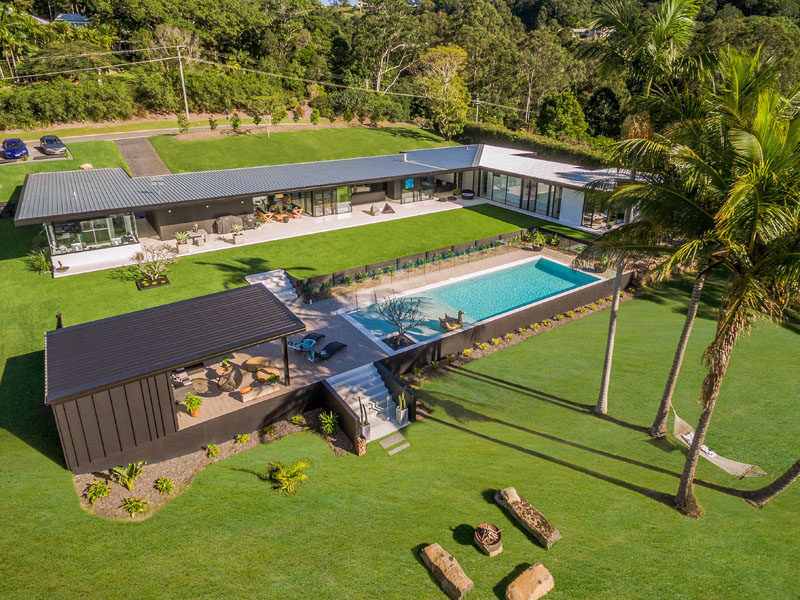
Sarah Waller designed this home for her and her family. Photography by Frysteen.
15. Before it was a home, this single story house was actually a dilapidated historic horse stable.
